1335 Peterson St., Myrtle Beach | Sweetgrass Square - Market Common
Would you like to see this property? Call Traci at (843) 997-8891 for more information or to schedule a showing. I specialize in Myrtle Beach, SC Real Estate.
Myrtle Beach, SC 29577
- 3Beds
- 2Full Baths
- 1Half Baths
- 2,004SqFt
- 2016Year Built
- 0.07Acres
- MLS# 2406141
- Residential
- Detached
- Active Under Contract
- Approx Time on Market1 month, 21 days
- AreaMyrtle Beach Area--Southern Limit To 10th Ave N
- CountyHorry
- SubdivisionSweetgrass Square - Market Common
Overview
YES, THE HOA INCLUDES USE OF THE NICE LARGE POOL, HOT TUBS AND KITCHEN AND FITNESS ROOM AREA BACK BEHIND BARNES & NOBLE! Turn key, with an open and airy floor-plan. Inviting front porch spills out into the paver'd and landscaped courtyard, where countless dinners, socials and oyster roasts have been enjoyed by favorite fun neighbors. When not entertaining, the courtyard garden is a quiet, private oasis in which to sit, rest, read a book, check fb, nap, have a glass of wine. Seller is a Master Gardener, who has designed and planted this special courtyard cottage garden. Enter a lovely foyer with Wainscoting, flowing into a spacious family room and kitchen area. Ideal for those who agree, ""the kitchen is where we always gather"". Hardwood flooring below and crown molding above will carry you through the living area with a beautiful accent wall, kitchen and dining, all with 10-foot ceilings downstairs and lots of bright South Carolina sunlight coming through Plantation Shutters (throughout). When building this one-owner home, owners thoughtfully added a natural gas hookup for a fireplace and gas cooktop; natural gas that also makes this home toasty in the winter and the Rinnai hot water heater as hot as you'll like it. Ceiling fans in most every room keep the Carolina air circulating. Let's head to the rear of the house... where you'll not only find the garage, you'll also love the large walk-in laundry room with a shelved closet and also added storage under the stairs. Plenty of space to iron and hang clothes to dry if you like. The first floor primary bedroom is privately tucked into the rear with its tiled bath, granite double vanity, followed by the recently installed walk-in ""Closet(s) By Design"". Upstairs, with 9-foot ceilings, is another family room, ideal for guests and/or children, and walk-in attic storage. This home's location is suited for a quick walk to everything, both golf cart and dog friendly. With underground utilities, it's a beautiful walk to the Crabtree Gym, Savannah's Playground, award winning Culinary School, ""downtown"" of Market Common with all its fine and casual dining, shopping, fireworks, events, movie theatre and if you have a plane, ""General Aviation"" of The Myrtle Beach International Airport, is right there too. Never get in your car. Walk, bike or golf cart over to the beach, Myrtle Beach State Park. It's less than a mile away. This location is suited to enjoy the South Carolina Trade winds right off the Ocean, with Murrells Inlet, the Seafood Capital of South Carolina and National Landmark Brookgreen Gardens, the largest outdoor sculpture garden in the world, only minutes south. Historic Georgetown and Charleston make a fun and delightful day-trip as do South Port and Wilmington to the north. Live the life, surely adding years to your life. Come on.
Agriculture / Farm
Grazing Permits Blm: ,No,
Horse: No
Grazing Permits Forest Service: ,No,
Grazing Permits Private: ,No,
Irrigation Water Rights: ,No,
Farm Credit Service Incl: ,No,
Crops Included: ,No,
Association Fees / Info
Hoa Frequency: Monthly
Hoa Fees: 220
Hoa: 1
Hoa Includes: AssociationManagement, CommonAreas, CableTV, LegalAccounting, RecreationFacilities
Community Features: Clubhouse, GolfCartsOK, RecreationArea, LongTermRentalAllowed, Pool
Assoc Amenities: Clubhouse, OwnerAllowedGolfCart, OwnerAllowedMotorcycle, PetRestrictions
Bathroom Info
Total Baths: 3.00
Halfbaths: 1
Fullbaths: 2
Bedroom Info
Beds: 3
Building Info
New Construction: No
Levels: Two
Year Built: 2016
Mobile Home Remains: ,No,
Zoning: PUD
Style: Contemporary
Construction Materials: HardiPlankType
Buyer Compensation
Exterior Features
Spa: No
Patio and Porch Features: FrontPorch, Patio
Pool Features: Community, OutdoorPool
Foundation: Slab
Exterior Features: Patio
Financial
Lease Renewal Option: ,No,
Garage / Parking
Parking Capacity: 2
Garage: Yes
Carport: No
Parking Type: Attached, OneSpace, Garage, GarageDoorOpener
Open Parking: No
Attached Garage: No
Garage Spaces: 1
Green / Env Info
Interior Features
Floor Cover: Carpet, LuxuryVinylPlank, Tile, Wood
Fireplace: No
Laundry Features: WasherHookup
Furnished: Unfurnished
Interior Features: WindowTreatments, BreakfastBar, BedroomonMainLevel, EntranceFoyer, KitchenIsland, StainlessSteelAppliances, SolidSurfaceCounters
Appliances: Dishwasher, Disposal, Microwave, Range, Refrigerator
Lot Info
Lease Considered: ,No,
Lease Assignable: ,No,
Acres: 0.07
Lot Size: 44x67x41x67
Land Lease: No
Lot Description: CityLot, Rectangular
Misc
Pool Private: No
Pets Allowed: OwnerOnly, Yes
Offer Compensation
Other School Info
Property Info
County: Horry
View: No
Senior Community: No
Stipulation of Sale: None
Habitable Residence: ,No,
Property Sub Type Additional: Detached
Property Attached: No
Security Features: SmokeDetectors
Disclosures: CovenantsRestrictionsDisclosure,SellerDisclosure
Rent Control: No
Construction: Resale
Room Info
Basement: ,No,
Sold Info
Sqft Info
Building Sqft: 2291
Living Area Source: PublicRecords
Sqft: 2004
Tax Info
Unit Info
Utilities / Hvac
Heating: Central, Electric, Gas
Cooling: CentralAir
Electric On Property: No
Cooling: Yes
Utilities Available: CableAvailable, ElectricityAvailable, NaturalGasAvailable, SewerAvailable, UndergroundUtilities, WaterAvailable
Heating: Yes
Water Source: Public
Waterfront / Water
Waterfront: No
Schools
Elem: Myrtle Beach Elementary School
Middle: Myrtle Beach Middle School
High: Myrtle Beach High School
Directions
Google the address. The Market Common. Peterson is a loop road and all house addresses are above the front doors.Courtesy of Peace Sotheby's Intl Realty Pi
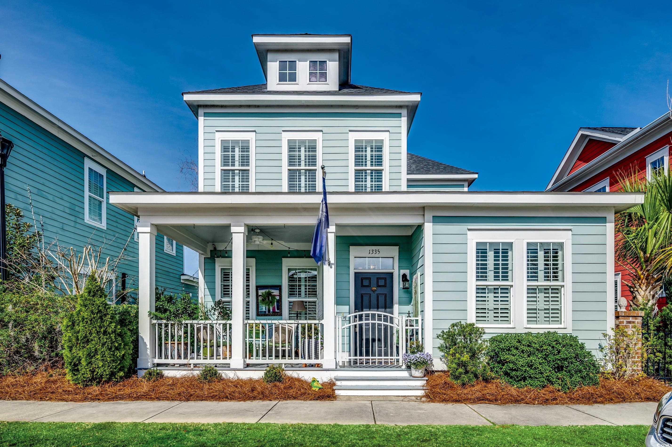
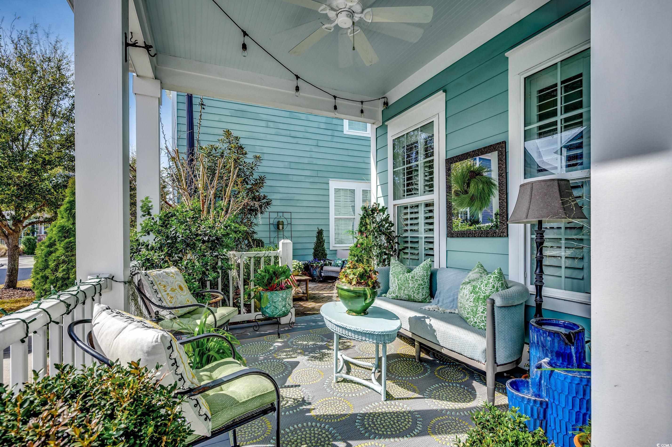








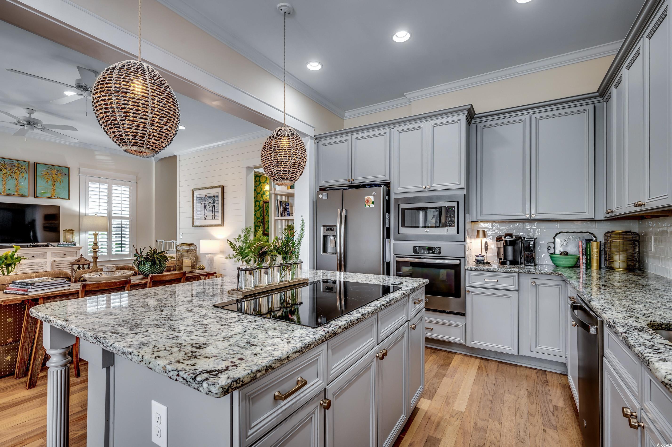


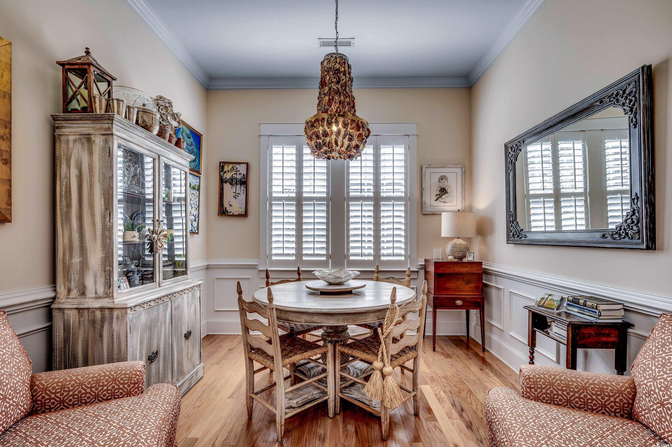

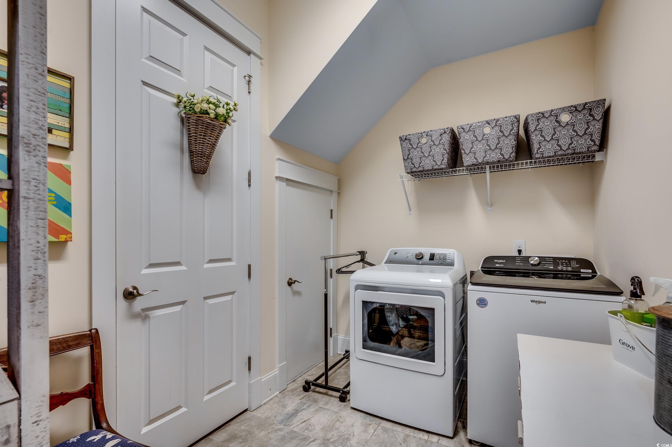



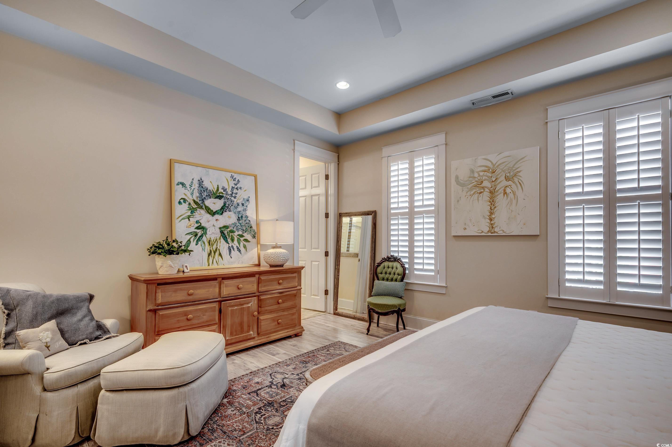

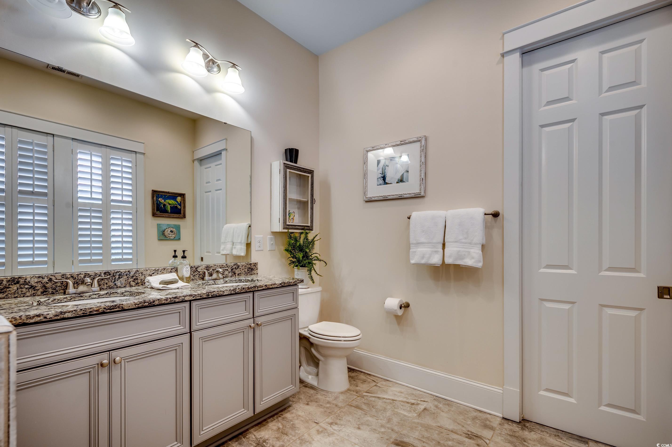
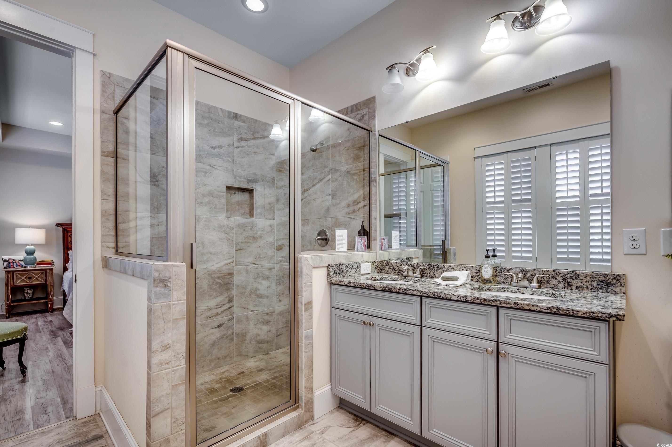
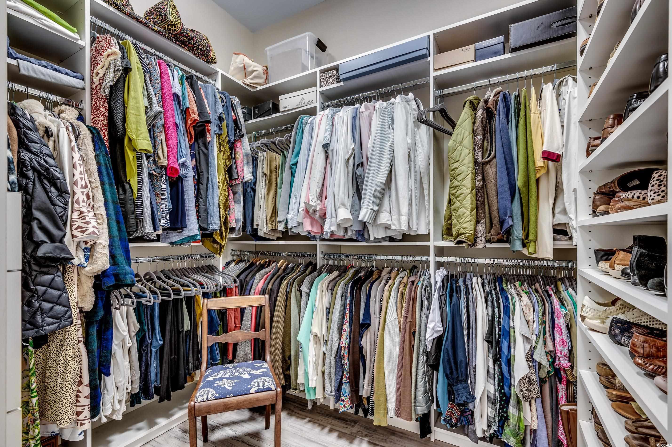









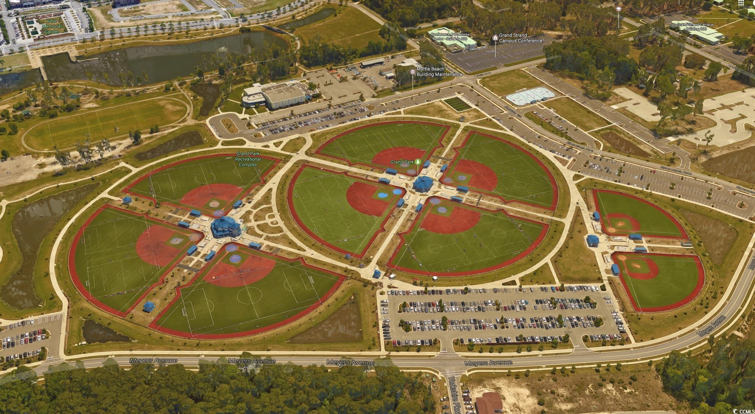


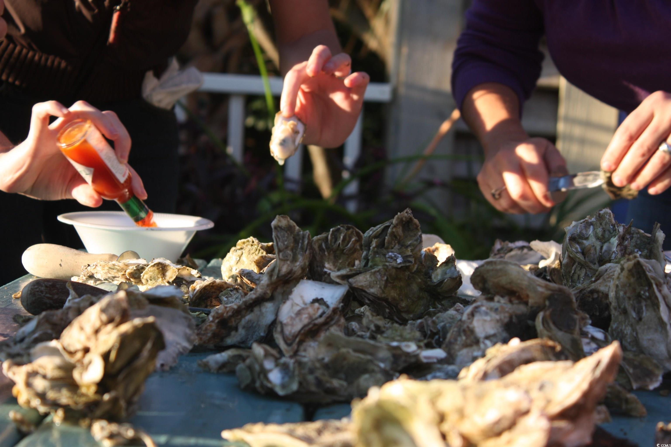


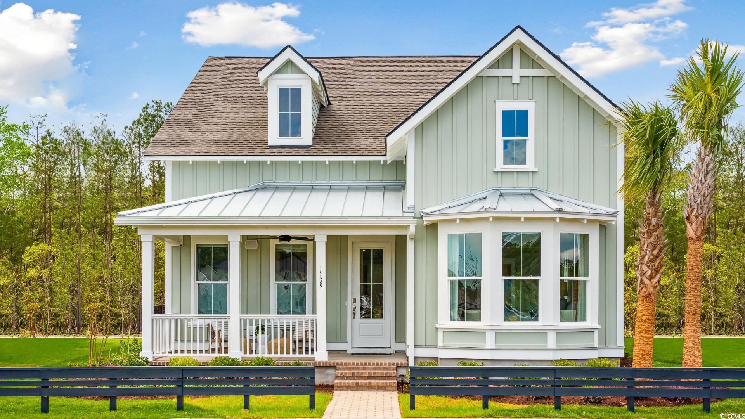
 MLS# 2408644
MLS# 2408644 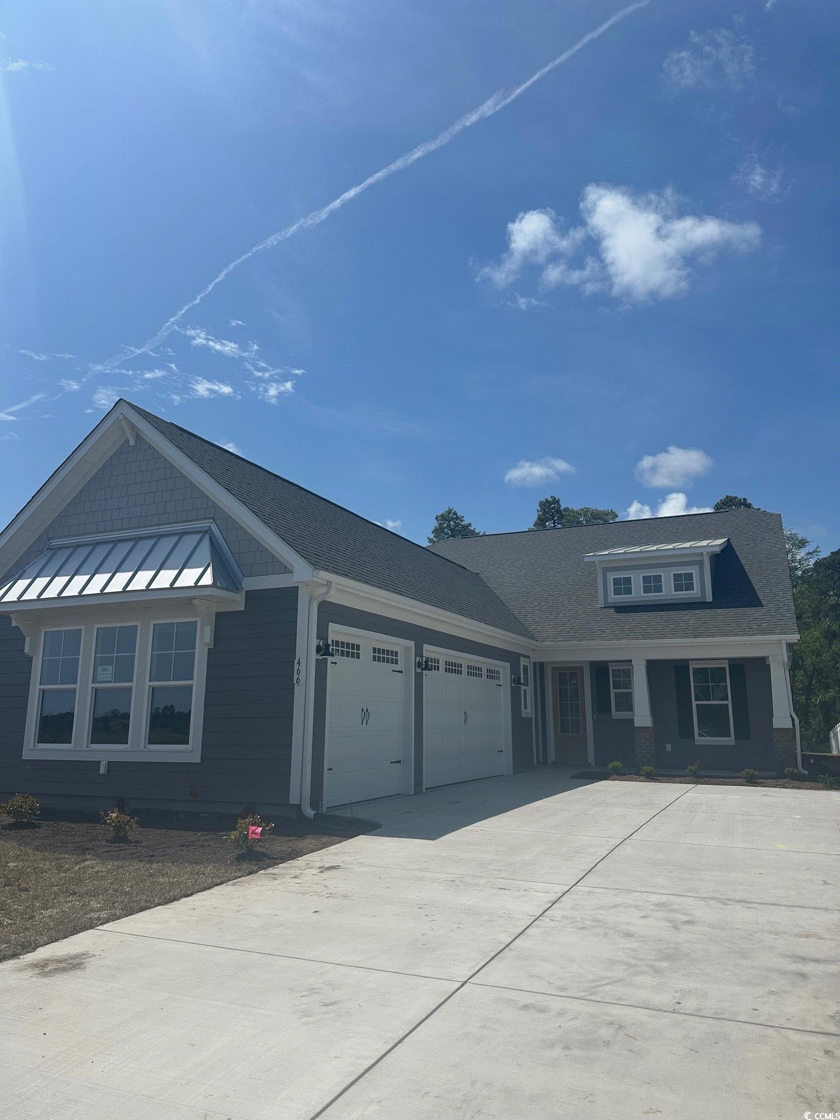
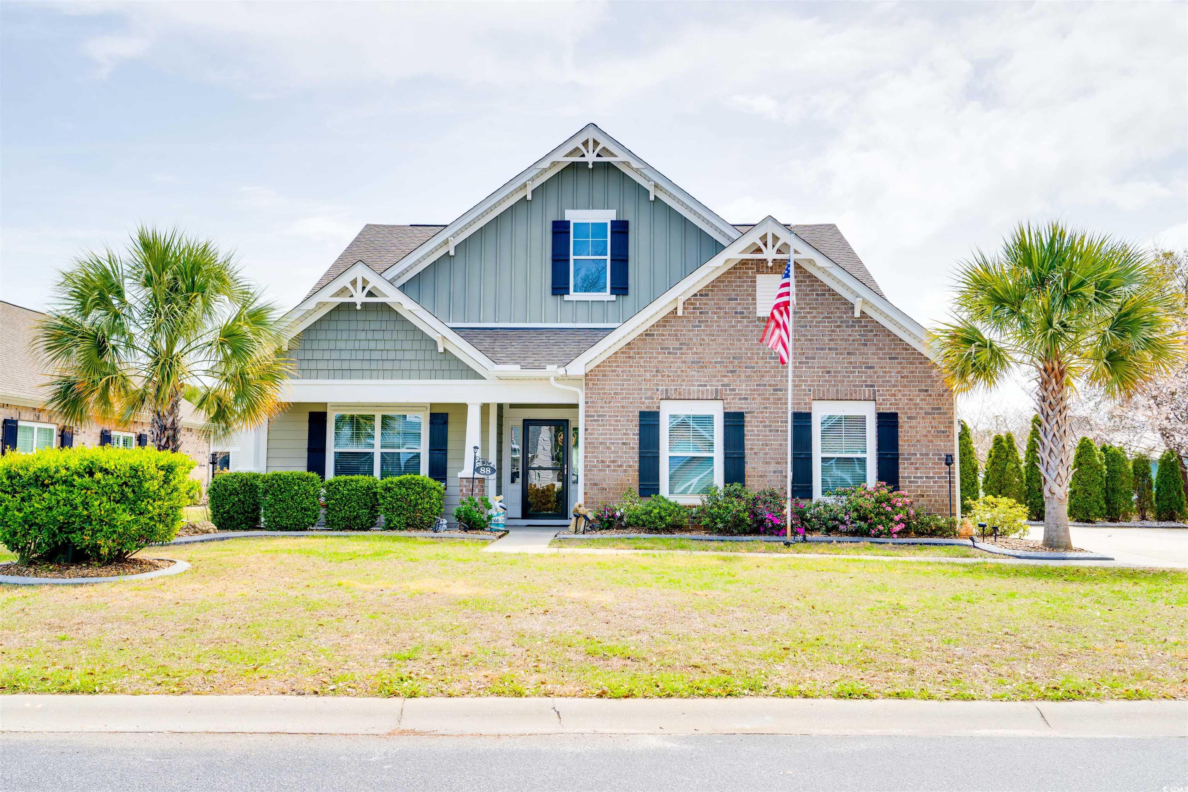
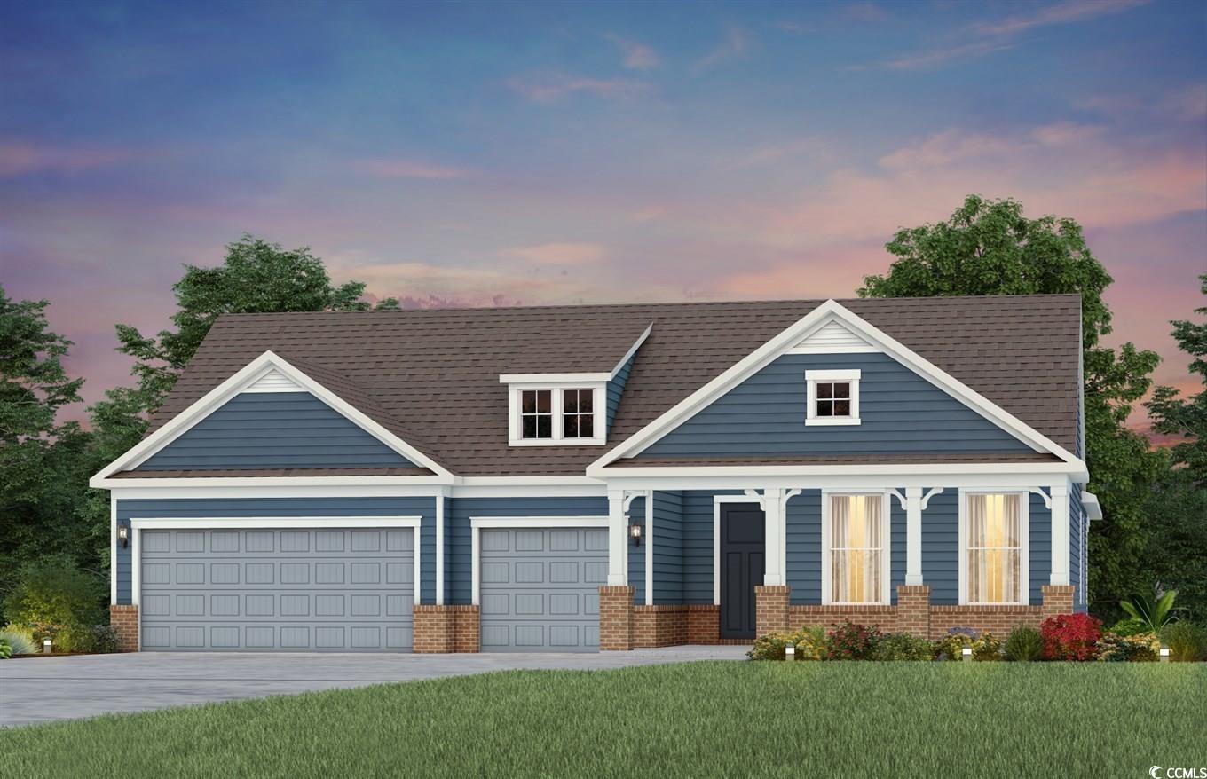
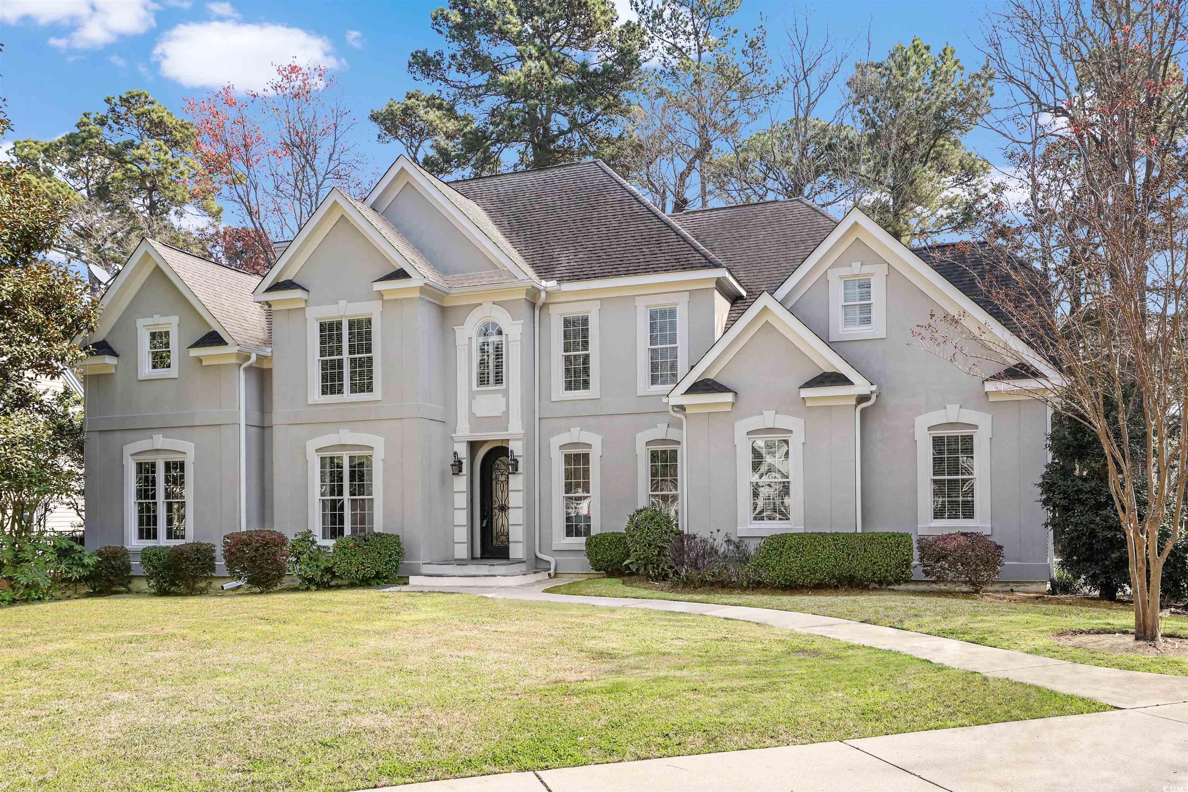
 Provided courtesy of © Copyright 2024 Coastal Carolinas Multiple Listing Service, Inc.®. Information Deemed Reliable but Not Guaranteed. © Copyright 2024 Coastal Carolinas Multiple Listing Service, Inc.® MLS. All rights reserved. Information is provided exclusively for consumers’ personal, non-commercial use,
that it may not be used for any purpose other than to identify prospective properties consumers may be interested in purchasing.
Images related to data from the MLS is the sole property of the MLS and not the responsibility of the owner of this website.
Provided courtesy of © Copyright 2024 Coastal Carolinas Multiple Listing Service, Inc.®. Information Deemed Reliable but Not Guaranteed. © Copyright 2024 Coastal Carolinas Multiple Listing Service, Inc.® MLS. All rights reserved. Information is provided exclusively for consumers’ personal, non-commercial use,
that it may not be used for any purpose other than to identify prospective properties consumers may be interested in purchasing.
Images related to data from the MLS is the sole property of the MLS and not the responsibility of the owner of this website.