1327 Fiddlehead Way, Myrtle Beach | Waterbridge
Would you like to see this property? Call Traci at (843) 997-8891 for more information or to schedule a showing. I specialize in Myrtle Beach, SC Real Estate.
Myrtle Beach, SC 29579
- 5Beds
- 4Full Baths
- 1Half Baths
- 3,393SqFt
- 2021Year Built
- 0.30Acres
- MLS# 2111624
- Residential
- Detached
- Sold
- Approx Time on Market2 months, 13 days
- AreaMyrtle Beach Area--Carolina Forest
- CountyHorry
- SubdivisionWaterbridge
Overview
Don't wait to build from the ground up, this home is already under construction with estimated completion date in July! Exterior will be white cement board and stone around the foundation with a modern farmhouse style. This home is going to be gorgeous with a vaulted ceiling in the family room/kitchen areas. Off these areas leads out to the 20x15 screened-in back porch and the 20x15 back patio. Large .30 acre lot with enough space to add in a future pool. The main level features the primary bedroom with a tray ceiling, luxury bath with garden tub, large tile shower, dual sinks plus huge walk-in closet. On the main level there is also a guest bedroom with an on-suite full bath and walk-in closet. Both levels of the home will include 20 mil luxury vinyl throughout all rooms and bathrooms will have ceramic tile. Upstairs are 3 large bedrooms, 2 more full baths plus a 22x12 loft area. From the upstairs level you can walk directly into the huge floored storage area over the garage. Builder says it is possible to finish off this area with an additional cost and a contract in time to get it completed. The kitchen will include dove white shaker cabinets, stainless steel appliances and granite countertops. The 3 car garage will have garage door openers with wifi capabilities to open with your phone. Builder will supply in ground propane tank for the tankless water heater and propane will also be run to the fireplace, cooktop and a line for an outdoor grill. The lawn will be professionally landscaped and include an irrigation system. Waterbridge is a premier gated community located in the Carolina Forest area of Myrtle Beach with award winning schools. The community features one of the area's largest community pools, a beautiful community center with a gym, tennis courts, sand volleyball and a storage area for boats/RVs. Several grocery stores are within a few miles of the neighborhood along with medical facilities, outlet shopping mall, fabulous restaurants, library, county rec center and only about 10 miles to beautiful beaches! Schedule your private tour of this home today! Square footage is approximate and not guaranteed. Buyer or their agent responsible for verification.
Sale Info
Listing Date: 05-27-2021
Sold Date: 08-10-2021
Aprox Days on Market:
2 month(s), 13 day(s)
Listing Sold:
2 Year(s), 8 month(s), 10 day(s) ago
Asking Price: $739,990
Selling Price: $730,000
Price Difference:
Reduced By $9,990
Agriculture / Farm
Grazing Permits Blm: ,No,
Horse: No
Grazing Permits Forest Service: ,No,
Grazing Permits Private: ,No,
Irrigation Water Rights: ,No,
Farm Credit Service Incl: ,No,
Crops Included: ,No,
Association Fees / Info
Hoa Frequency: Quarterly
Hoa Fees: 150
Hoa: 1
Hoa Includes: AssociationManagement, CommonAreas, Pools, RecreationFacilities, Security
Community Features: BoatFacilities, Clubhouse, GolfCartsOK, Gated, RecreationArea, TennisCourts, LongTermRentalAllowed, Pool
Assoc Amenities: BoatRamp, Clubhouse, Gated, OwnerAllowedGolfCart, OwnerAllowedMotorcycle, PetRestrictions, Security, TennisCourts
Bathroom Info
Total Baths: 5.00
Halfbaths: 1
Fullbaths: 4
Bedroom Info
Beds: 5
Building Info
New Construction: Yes
Levels: Two
Year Built: 2021
Mobile Home Remains: ,No,
Zoning: GR
Style: Traditional
Development Status: NewConstruction
Construction Materials: HardiPlankType, Masonry
Buyer Compensation
Exterior Features
Spa: No
Patio and Porch Features: RearPorch, FrontPorch, Patio, Porch, Screened
Pool Features: Community, OutdoorPool
Foundation: Slab
Exterior Features: SprinklerIrrigation, Porch, Patio
Financial
Lease Renewal Option: ,No,
Garage / Parking
Parking Capacity: 6
Garage: Yes
Carport: No
Parking Type: Attached, ThreeCarGarage, Garage, GarageDoorOpener
Open Parking: No
Attached Garage: Yes
Garage Spaces: 3
Green / Env Info
Green Energy Efficient: Doors, Windows
Interior Features
Floor Cover: LuxuryVinylPlank, Tile
Door Features: InsulatedDoors
Fireplace: Yes
Laundry Features: WasherHookup
Furnished: Unfurnished
Interior Features: Fireplace, SplitBedrooms, BreakfastBar, BedroomonMainLevel, EntranceFoyer, KitchenIsland, Loft, StainlessSteelAppliances, SolidSurfaceCounters
Appliances: Dishwasher, Disposal, Microwave
Lot Info
Lease Considered: ,No,
Lease Assignable: ,No,
Acres: 0.30
Lot Size: 216x60x212x60
Land Lease: No
Lot Description: OutsideCityLimits, Rectangular
Misc
Pool Private: No
Pets Allowed: OwnerOnly, Yes
Offer Compensation
Other School Info
Property Info
County: Horry
View: No
Senior Community: No
Stipulation of Sale: None
Property Sub Type Additional: Detached
Property Attached: No
Security Features: GatedCommunity, SmokeDetectors, SecurityService
Disclosures: CovenantsRestrictionsDisclosure
Rent Control: No
Construction: NeverOccupied
Room Info
Basement: ,No,
Sold Info
Sold Date: 2021-08-10T00:00:00
Sqft Info
Building Sqft: 5130
Living Area Source: Plans
Sqft: 3393
Tax Info
Unit Info
Utilities / Hvac
Heating: Central, Electric
Cooling: CentralAir
Electric On Property: No
Cooling: Yes
Utilities Available: CableAvailable, ElectricityAvailable, PhoneAvailable, SewerAvailable, UndergroundUtilities, WaterAvailable
Heating: Yes
Water Source: Public
Waterfront / Water
Waterfront: No
Directions
From Carolina Forest Blvd turn into construction entrance on Waterbridge Blvd. Take a right onto Fiddlehead Way, then another right to stay on Fiddlehead Way right after the sand volleyball court to the house on the right. This gate is open Monday - Saturday during the day. If evening or Sunday you will need the gate code. See showing time for code.Courtesy of Realty One Group Dockside
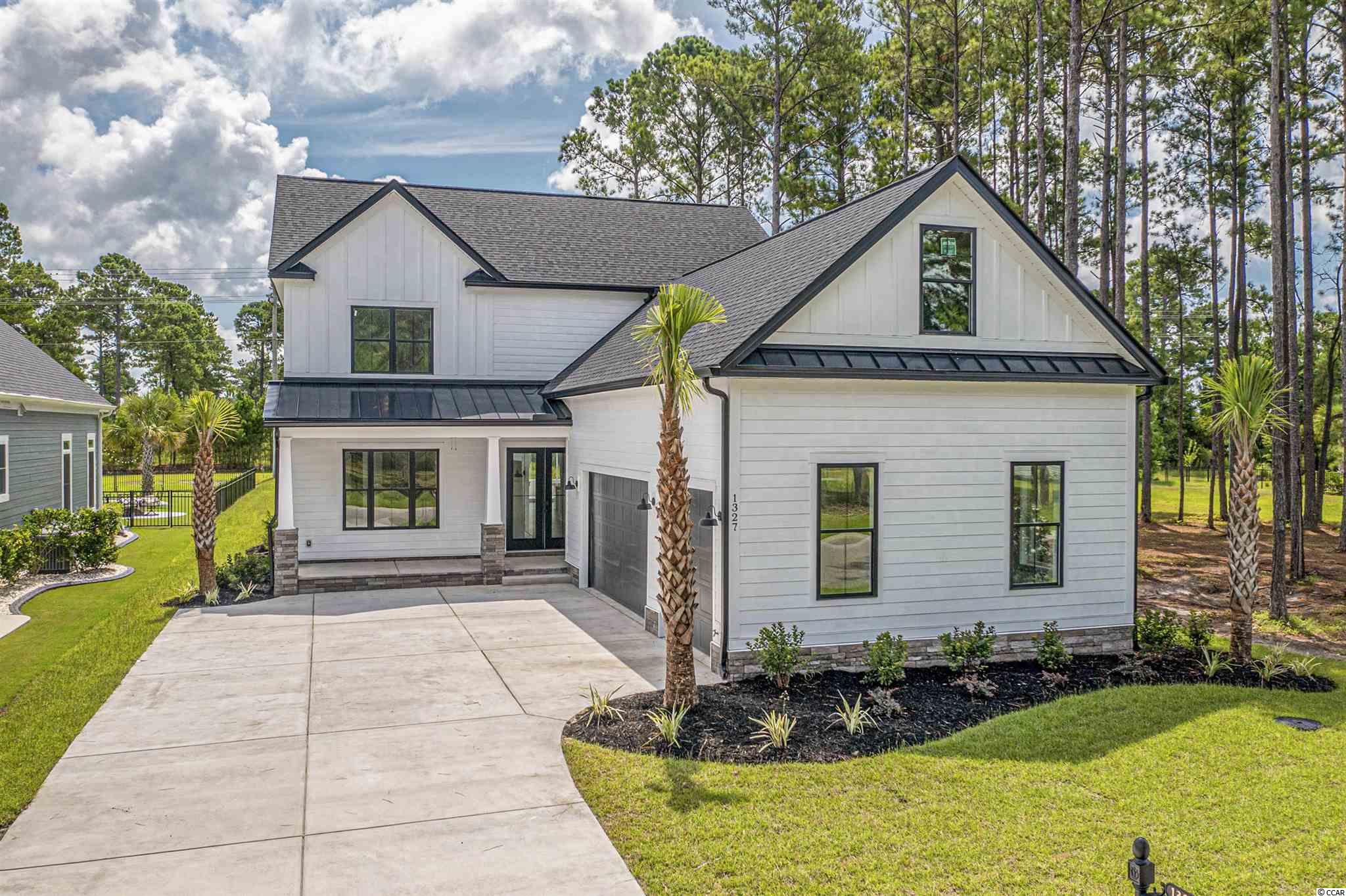

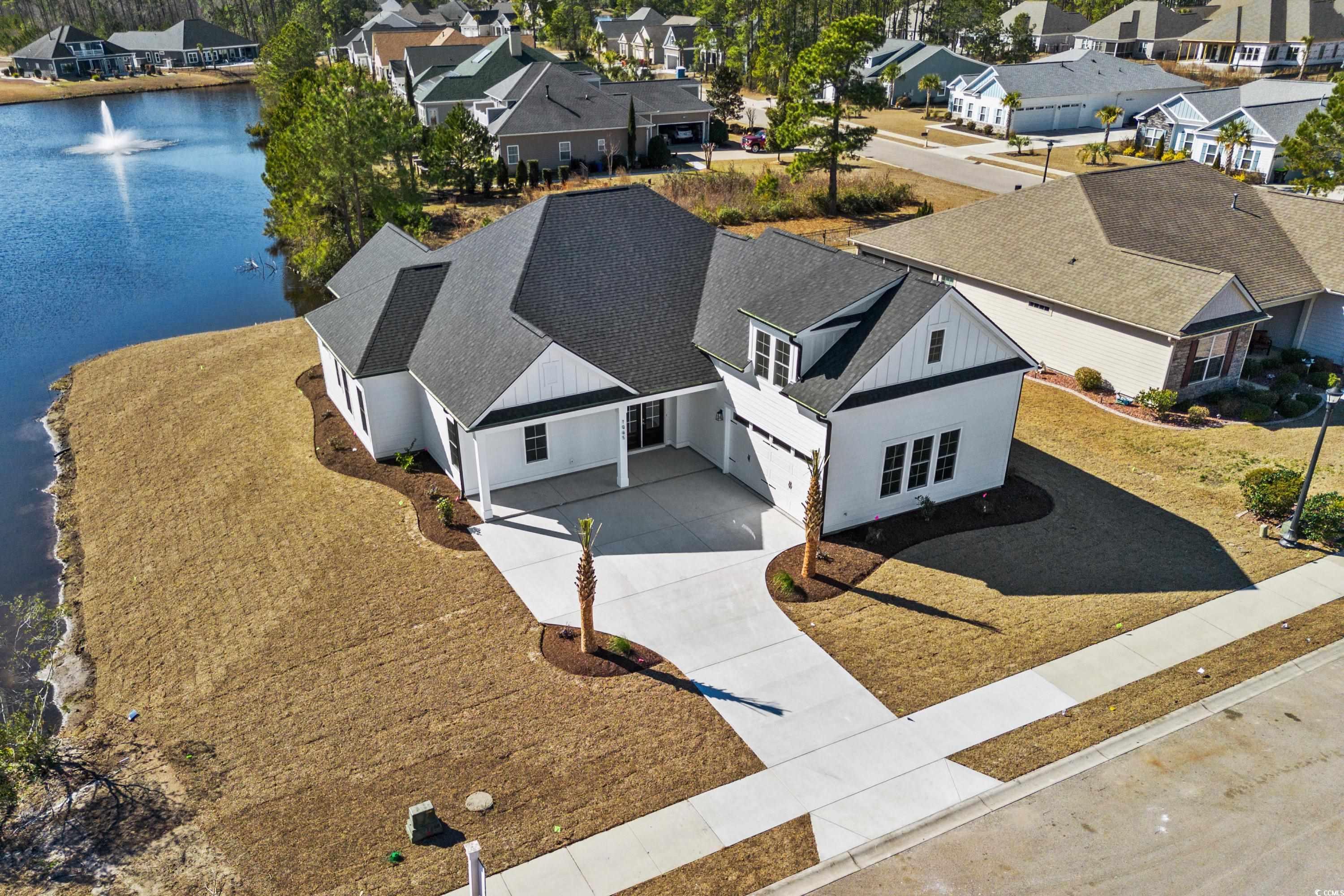
 MLS# 2401145
MLS# 2401145 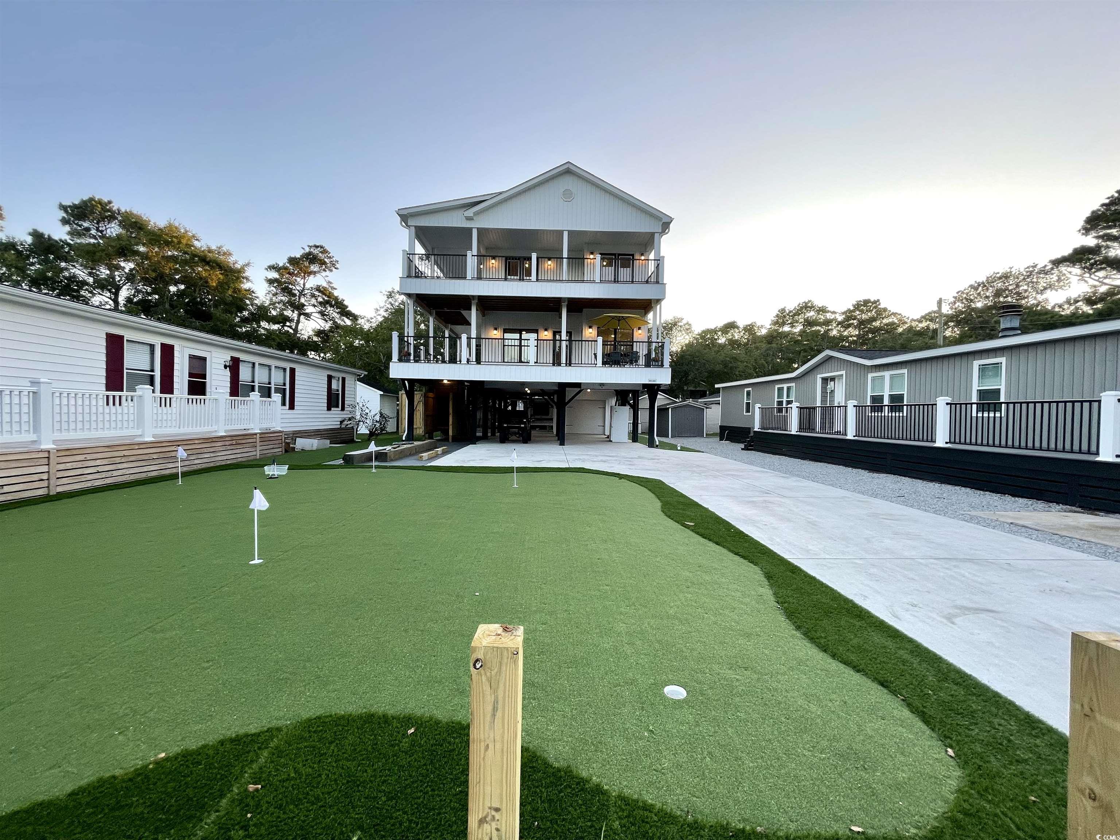
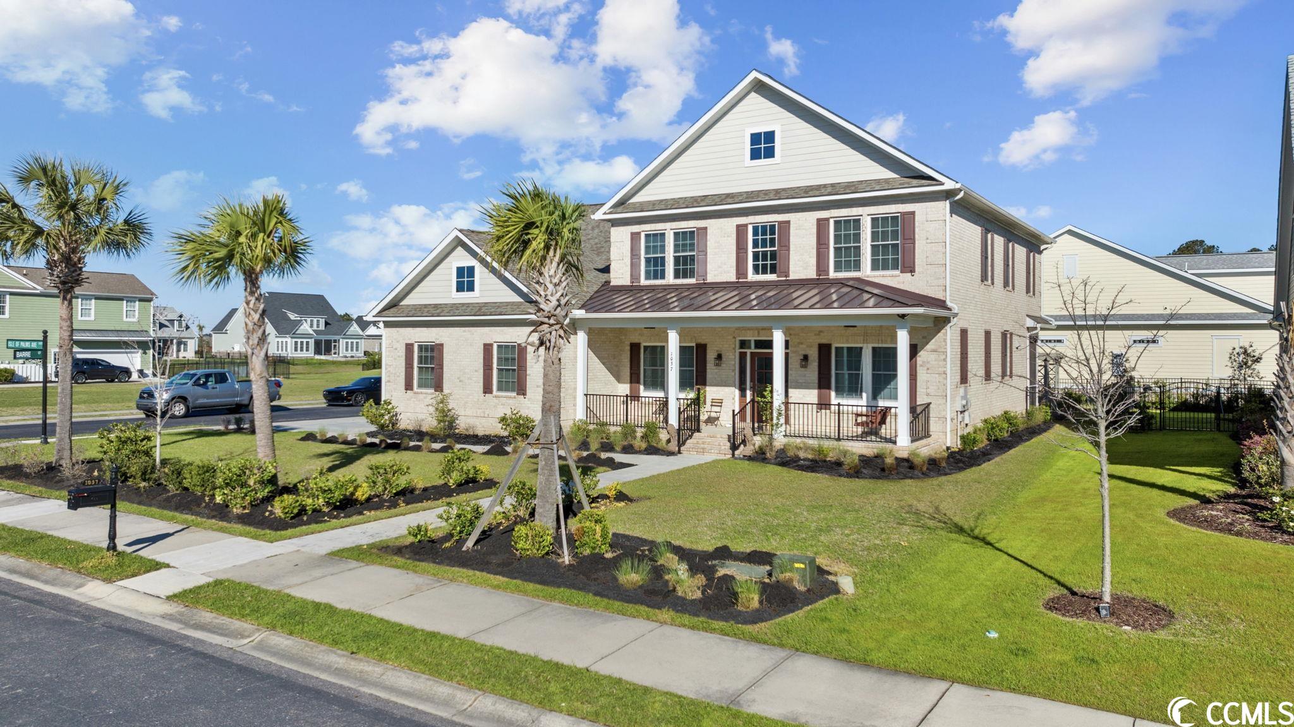
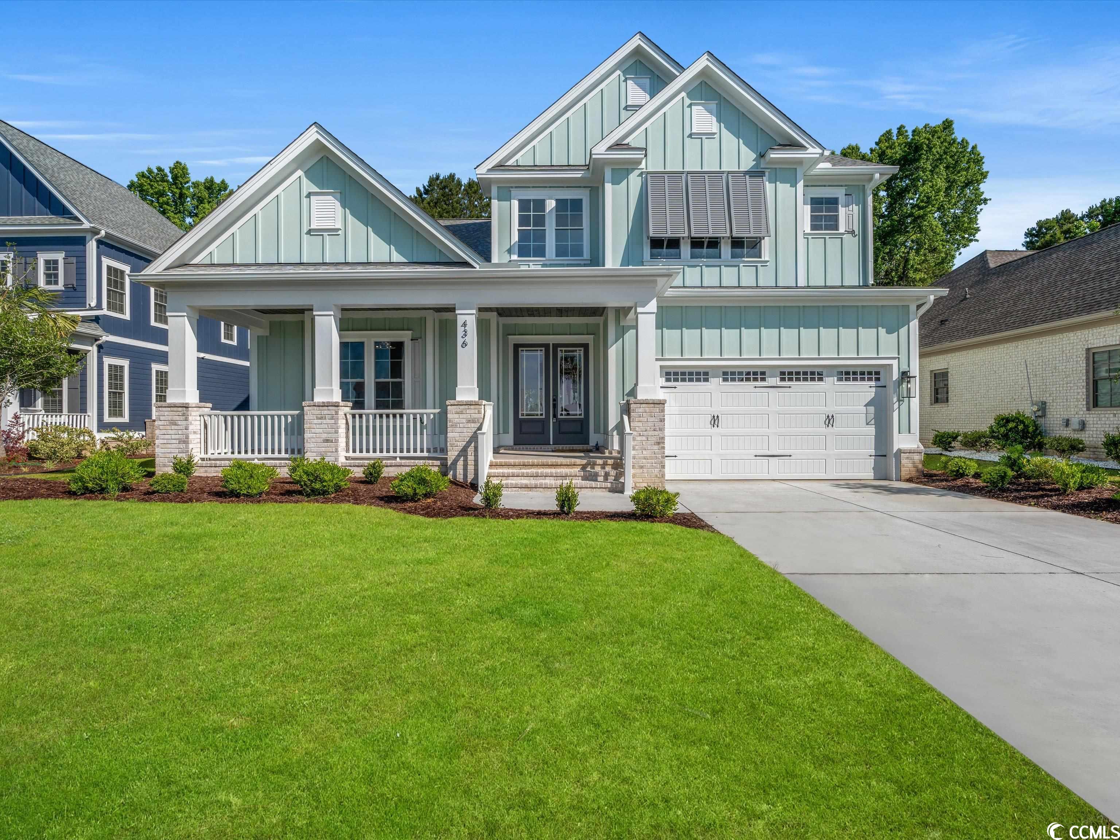
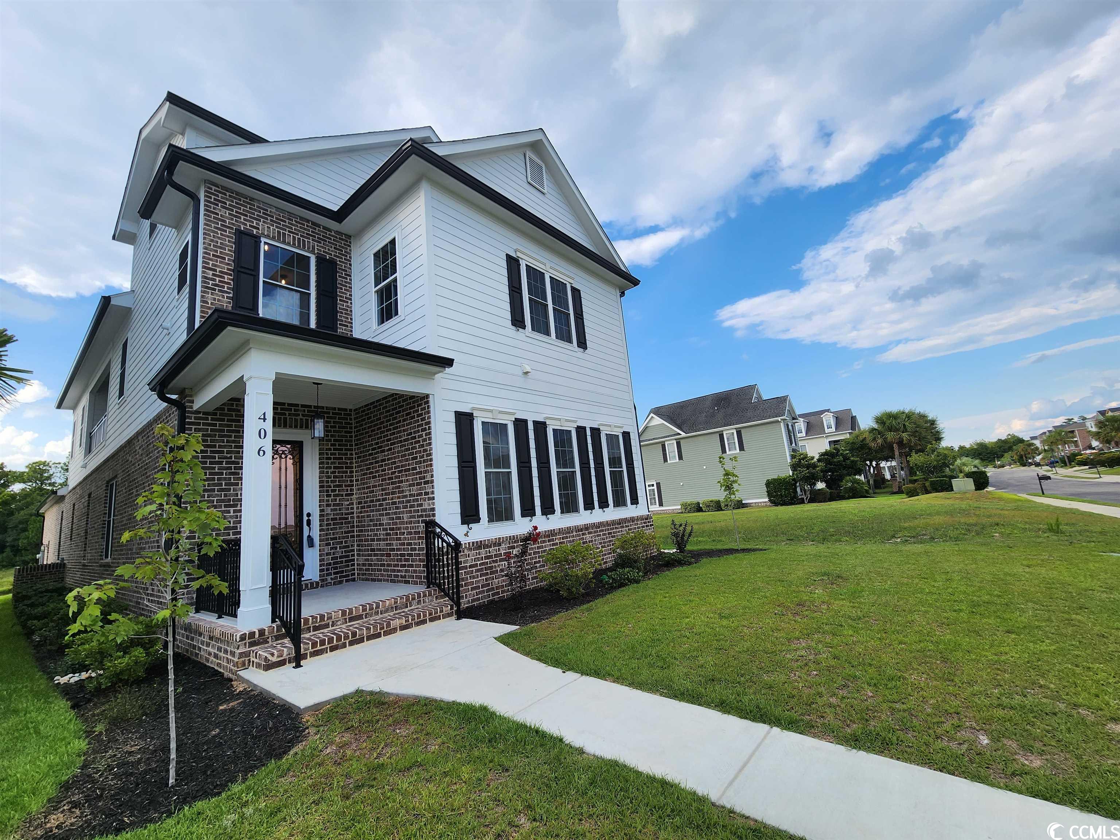
 Provided courtesy of © Copyright 2024 Coastal Carolinas Multiple Listing Service, Inc.®. Information Deemed Reliable but Not Guaranteed. © Copyright 2024 Coastal Carolinas Multiple Listing Service, Inc.® MLS. All rights reserved. Information is provided exclusively for consumers’ personal, non-commercial use,
that it may not be used for any purpose other than to identify prospective properties consumers may be interested in purchasing.
Images related to data from the MLS is the sole property of the MLS and not the responsibility of the owner of this website.
Provided courtesy of © Copyright 2024 Coastal Carolinas Multiple Listing Service, Inc.®. Information Deemed Reliable but Not Guaranteed. © Copyright 2024 Coastal Carolinas Multiple Listing Service, Inc.® MLS. All rights reserved. Information is provided exclusively for consumers’ personal, non-commercial use,
that it may not be used for any purpose other than to identify prospective properties consumers may be interested in purchasing.
Images related to data from the MLS is the sole property of the MLS and not the responsibility of the owner of this website.