1310 Dupre Rd., McClellanville | Not Within A Subdivision
Would you like to see this property? Call Traci at (843) 997-8891 for more information or to schedule a showing. I specialize in McClellanville, SC Real Estate.
Mcclellanville, SC 29458
- 3Beds
- 2Full Baths
- 1Half Baths
- 1,894SqFt
- 2005Year Built
- 10.10Acres
- MLS# 1803723
- Residential
- Detached
- Sold
- Approx Time on Market3 months, 19 days
- Area31a Other Counties In South Carolina
- CountyCharleston
- SubdivisionNot Within A Subdivision
Overview
Like-new 3 bedroom 2.5 bath country estate on 10+ acres nestled in the woods next to a beautiful pond. Wildlife abounds on this rural retreat where you will enjoy blissful mornings and evening on an over-sized porch overlooking your nearby pond as you bask in the serenity of nature. This home is surrounded by the Francis Marion National Forest and you can hunt deer, turkey, ducks, and boar right on your own land. You are also less than 4 miles to McClellanville's downtown restaurants and shops and the local boat landing offering access to the world-class fishing and pristine beaches of the Cape Romain Wildlife Refuge. Travel worlds away from it all as you head down a peaceful sandy road and turn into your own private getaway. Winding down your driveway you pass live oaks and the first of two stocked-ponds, where a screened gazebo offers a place to enjoy your natural surroundings. Continuing down the drive, you arrive at your home situated next to an 1/8th of an acre pond with blue catfish, bream, and koi. The yard is protected by an in-ground mosquito control system and the home has a beautiful standing seam copper roof. Inside you are welcomed by hardwood floors, 9 foot ceilings, and an open concept living room with wood-burning fireplace. A raised bar separates the living room from the well-equipped kitchen. A well-lit breakfast nook sits in front of a sliding glass door which opens onto a deck overlooking the forest. The hall and bedrooms have recently installed engineered hardwood floors. The master bedroom offers spacious closets and a master bathroom with standing shower, jetted tub, and dual vanities. Two additional bedrooms, a bathroom, and laundry room round out the other end of the home which is all cooled with a high efficiency HVAC unit with UV air purifier. For those concerned with security there is an electric gate at the entrance and multiple security cameras already installed throughout the property. This house truly is a paradise of its own waiting to be enjoyed by the next person lucky enough to call it home.
Sale Info
Listing Date: 02-22-2018
Sold Date: 06-11-2018
Aprox Days on Market:
3 month(s), 19 day(s)
Listing Sold:
5 Year(s), 10 month(s), 23 day(s) ago
Asking Price: $399,000
Selling Price: $385,000
Price Difference:
Reduced By $14,000
Agriculture / Farm
Grazing Permits Blm: ,No,
Horse: No
Grazing Permits Forest Service: ,No,
Grazing Permits Private: ,No,
Irrigation Water Rights: ,No,
Farm Credit Service Incl: ,No,
Crops Included: ,No,
Association Fees / Info
Hoa Frequency: NotApplicable
Hoa: No
Bathroom Info
Total Baths: 3.00
Halfbaths: 1
Fullbaths: 2
Bedroom Info
Beds: 3
Building Info
New Construction: No
Year Built: 2005
Mobile Home Remains: ,No,
Zoning: AGR
Style: Traditional
Buyer Compensation
Exterior Features
Spa: No
Financial
Lease Renewal Option: ,No,
Garage / Parking
Parking Capacity: 3
Garage: No
Carport: Yes
Parking Type: Carport
Open Parking: No
Attached Garage: No
Green / Env Info
Interior Features
Fireplace: No
Lot Info
Lease Considered: ,No,
Lease Assignable: ,No,
Acres: 10.10
Land Lease: No
Misc
Pool Private: No
Offer Compensation
Other School Info
Property Info
County: Charleston
View: No
Senior Community: No
Stipulation of Sale: None
Property Sub Type Additional: Detached
Property Attached: No
Rent Control: No
Construction: Resale
Room Info
Basement: ,No,
Sold Info
Sold Date: 2018-06-11T00:00:00
Sqft Info
Building Sqft: 1894
Sqft: 1894
Tax Info
Tax Legal Description: TMS# 8060000026
Unit Info
Utilities / Hvac
Electric On Property: No
Cooling: No
Heating: No
Waterfront / Water
Waterfront: No
Directions
From flashing light at Hwy 17 and Hwy 45, turn east on Pinckney Street into the Town of McClellanville. Travel for 1.4 miles and turn left on Dupre Rd. Go 3.5 down Dupre Road (road changes from pavement to sand) and driveway is on the left.Courtesy of Mcvl Realty
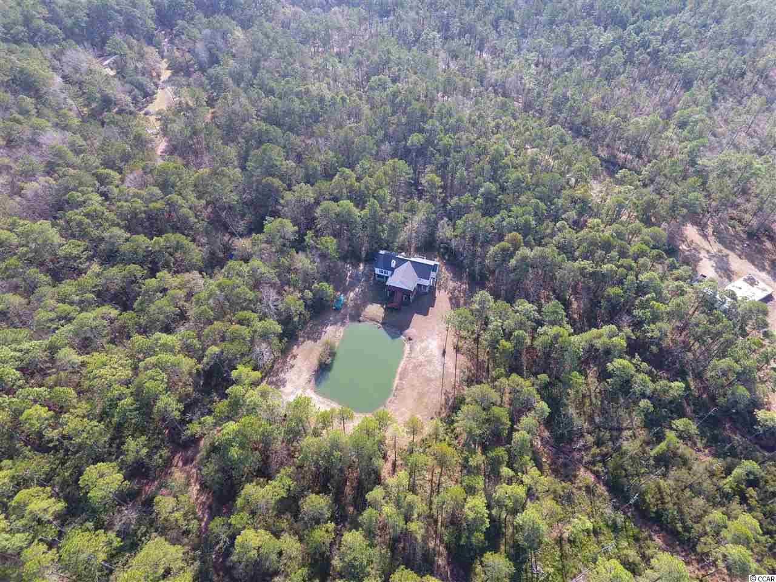








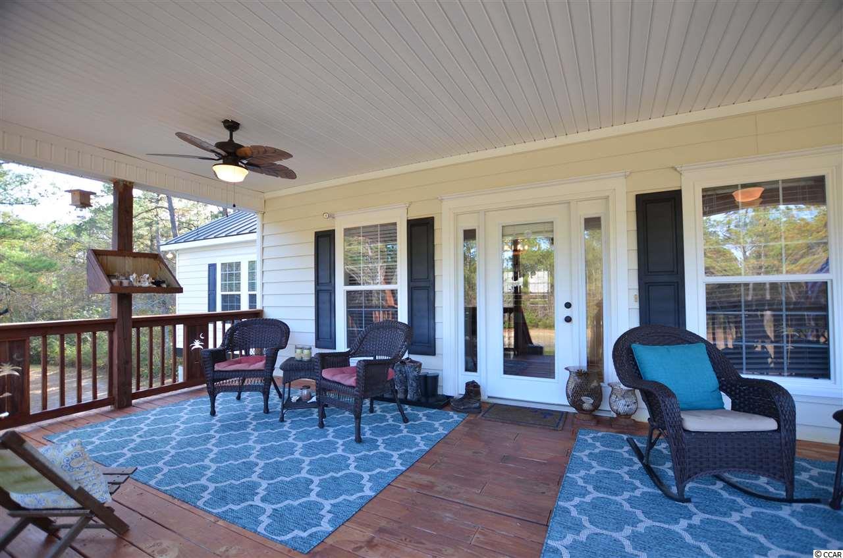



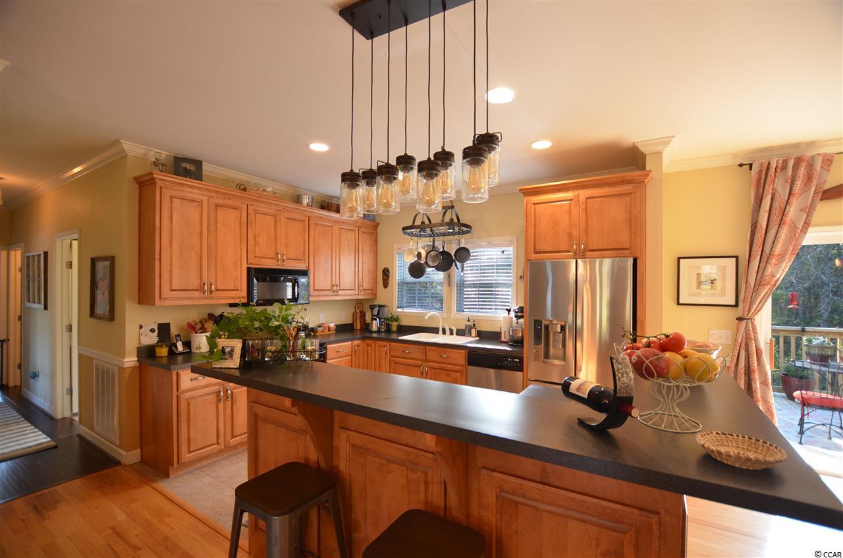


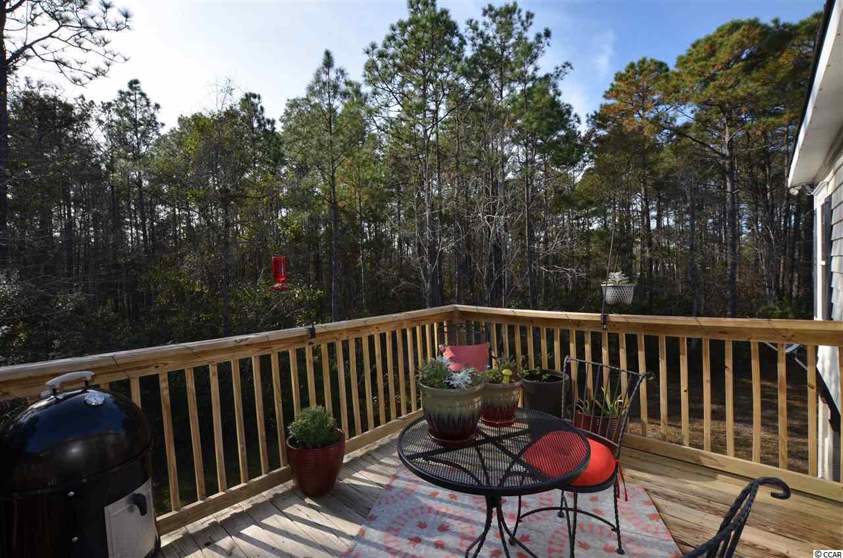

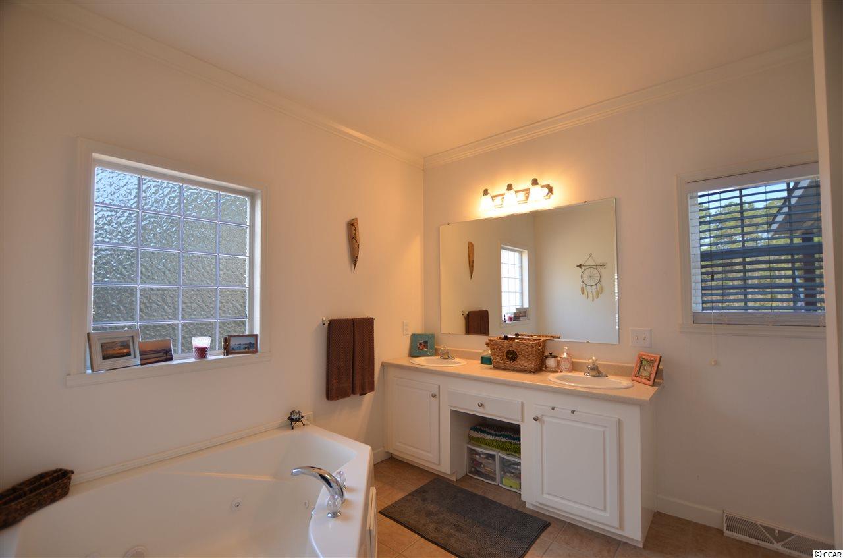

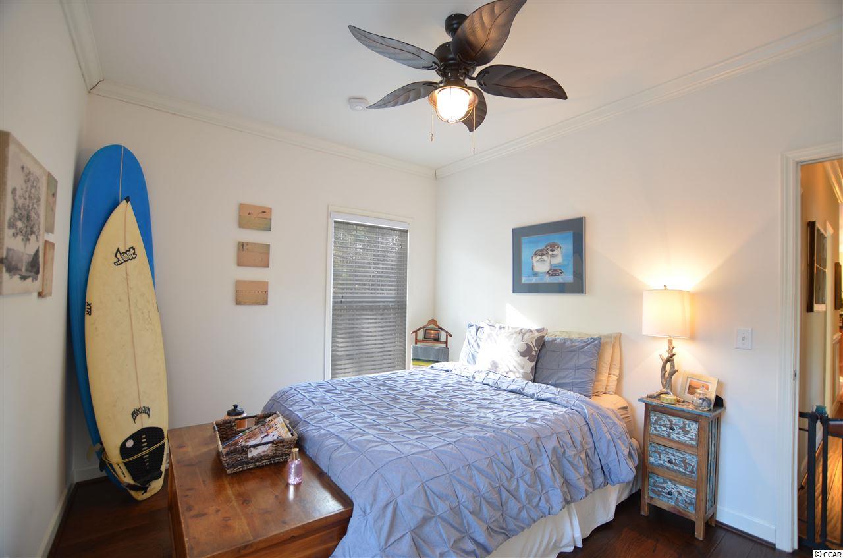


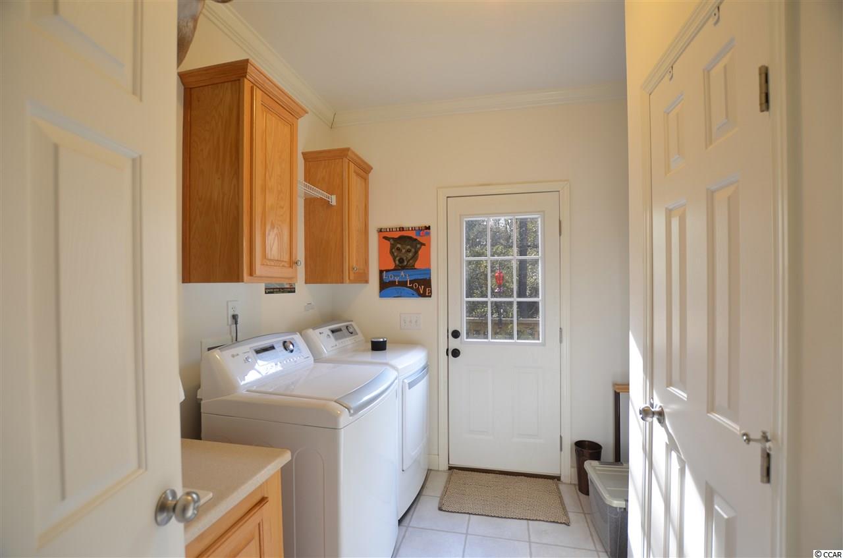

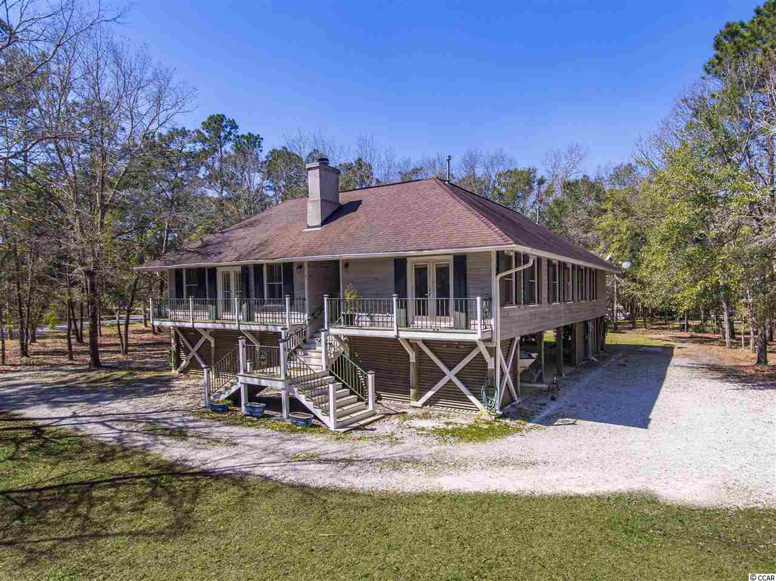
 MLS# 2005978
MLS# 2005978  Provided courtesy of © Copyright 2024 Coastal Carolinas Multiple Listing Service, Inc.®. Information Deemed Reliable but Not Guaranteed. © Copyright 2024 Coastal Carolinas Multiple Listing Service, Inc.® MLS. All rights reserved. Information is provided exclusively for consumers’ personal, non-commercial use,
that it may not be used for any purpose other than to identify prospective properties consumers may be interested in purchasing.
Images related to data from the MLS is the sole property of the MLS and not the responsibility of the owner of this website.
Provided courtesy of © Copyright 2024 Coastal Carolinas Multiple Listing Service, Inc.®. Information Deemed Reliable but Not Guaranteed. © Copyright 2024 Coastal Carolinas Multiple Listing Service, Inc.® MLS. All rights reserved. Information is provided exclusively for consumers’ personal, non-commercial use,
that it may not be used for any purpose other than to identify prospective properties consumers may be interested in purchasing.
Images related to data from the MLS is the sole property of the MLS and not the responsibility of the owner of this website.