1302 Turnberry Ct., Myrtle Beach | Prestwick
If this property is active (not sold), would you like to see this property? Call Traci at (843) 997-8891 for more information or to schedule a showing. I specialize in Myrtle Beach, SC Real Estate.
Myrtle Beach, SC 29575
- 4Beds
- 3Full Baths
- 1Half Baths
- 3,901SqFt
- 1996Year Built
- 0.50Acres
- MLS# 1916221
- Residential
- Detached
- Sold
- Approx Time on Market2 months, 7 days
- AreaMyrtle Beach Area--Includes Prestwick & Lakewood
- CountyHorry
- Subdivision Prestwick
Overview
Your view of the 8th green at Prestwick Country Club, a Pete Dye course and exclusive gated community, is reason enough to wake up early every morning. Enjoy your coffee on the outdoor deck and take a walk to the Driving Range to start your day! This luxurious home offers everything for the outdoor enthusiast, an Olympic size swimming pool, LSV usage (low speed vehicle in place of golf carts), bike path accessibility and memberships available for Golf, Clubhouse and 12 lighted clay tennis courts. Price below appraisal in hand. You must see because it has too many features to list completely ...The home went thru an extensive remodel in 2011. The kitchen is a chef's dream with top of the line stainless steel Themador Commercial grade 6 burner gas stove, Themador side by side refrigerator and of course double ovens. A stunning piece of Limestone was chosen just for this kitchen, pot filler with display shelf, and upgraded tumbled marble backsplash. You will notice that even care has been taken to hide the kitchen electrical plugs under the lighted cabinetry. Three living spaces (great room, upstairs loft and 21x15 Sunroom) and 2 dining rooms, the 4th bedroom is massive (approx 30x13) and could be used for a media room, upstairs mother in law suite, guest suite or a 4th bedroom with walk in closet. No injuries while storing items with this walk in attic. Master suite is large with a sitting area, his and hers vanities and his and her walk in closets. This pie shaped cul de sac lot opens to one of the largest backyards in the neighborhood.
Sale Info
Listing Date: 07-24-2019
Sold Date: 10-02-2019
Aprox Days on Market:
2 month(s), 7 day(s)
Listing Sold:
5 Year(s), 9 month(s), 21 day(s) ago
Asking Price: $475,000
Selling Price: $465,500
Price Difference:
Reduced By $9,500
Agriculture / Farm
Grazing Permits Blm: ,No,
Horse: No
Grazing Permits Forest Service: ,No,
Grazing Permits Private: ,No,
Irrigation Water Rights: ,No,
Farm Credit Service Incl: ,No,
Crops Included: ,No,
Association Fees / Info
Hoa Frequency: Annually
Hoa Fees: 156
Hoa: 1
Hoa Includes: LegalAccounting, Pools, Security
Community Features: Clubhouse, GolfCartsOK, Gated, RecreationArea, Golf, Pool
Assoc Amenities: Clubhouse, Gated, OwnerAllowedGolfCart, PetRestrictions, Security
Bathroom Info
Total Baths: 4.00
Halfbaths: 1
Fullbaths: 3
Bedroom Info
Beds: 4
Building Info
New Construction: No
Levels: Two
Year Built: 1996
Mobile Home Remains: ,No,
Zoning: R4
Style: Traditional
Construction Materials: Brick
Buyer Compensation
Exterior Features
Spa: No
Patio and Porch Features: RearPorch, Deck, FrontPorch, Patio
Window Features: StormWindows
Pool Features: Community, OutdoorPool
Foundation: BrickMortar
Exterior Features: Deck, Porch, Patio, Storage
Financial
Lease Renewal Option: ,No,
Garage / Parking
Parking Capacity: 6
Garage: Yes
Carport: No
Parking Type: Attached, TwoCarGarage, Garage, GarageDoorOpener
Open Parking: No
Attached Garage: Yes
Garage Spaces: 2
Green / Env Info
Green Energy Efficient: Doors, Windows
Interior Features
Floor Cover: Carpet, Tile, Wood
Door Features: InsulatedDoors
Fireplace: No
Laundry Features: WasherHookup
Furnished: Unfurnished
Interior Features: WindowTreatments, BreakfastBar, BedroomonMainLevel, BreakfastArea, EntranceFoyer, InLawFloorplan, KitchenIsland, Loft, StainlessSteelAppliances, SolidSurfaceCounters
Appliances: DoubleOven, Dishwasher, Disposal, Microwave, Range, Refrigerator, RangeHood, Dryer, Washer
Lot Info
Lease Considered: ,No,
Lease Assignable: ,No,
Acres: 0.50
Lot Size: 202x168x132x68
Land Lease: No
Lot Description: CulDeSac, NearGolfCourse, IrregularLot, OnGolfCourse
Misc
Pool Private: No
Pets Allowed: OwnerOnly, Yes
Offer Compensation
Other School Info
Property Info
County: Horry
View: No
Senior Community: No
Stipulation of Sale: None
Property Sub Type Additional: Detached
Property Attached: No
Security Features: GatedCommunity, SecurityService
Disclosures: CovenantsRestrictionsDisclosure
Rent Control: No
Construction: Resale
Room Info
Basement: ,No,
Sold Info
Sold Date: 2019-10-02T00:00:00
Sqft Info
Building Sqft: 4801
Sqft: 3901
Tax Info
Tax Legal Description: Prestwick Ph Iii-B; Lot 2
Unit Info
Utilities / Hvac
Heating: Central
Electric On Property: No
Cooling: No
Utilities Available: ElectricityAvailable, NaturalGasAvailable, SewerAvailable, WaterAvailable
Heating: Yes
Water Source: Public
Waterfront / Water
Waterfront: No
Schools
Elem: Lakewood Elementary School
Middle: Forestbrook Middle School
High: Socastee High School
Directions
From Hwy 544 turn into Prestwick. From the guard gate go around the circle to the left on Links Road. Take your first right onto Royal Devon. Right onto Turnberry Court.Courtesy of Century 21 The Harrelson Group
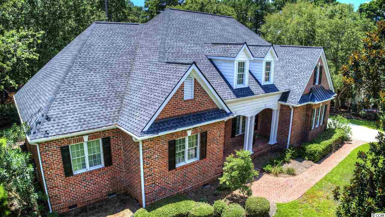
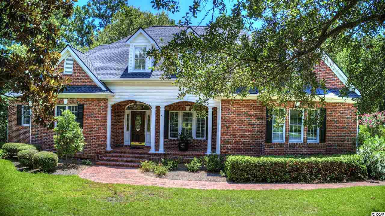
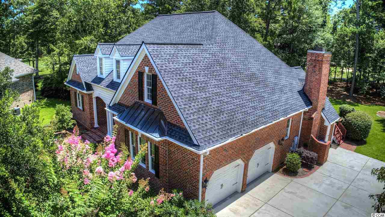
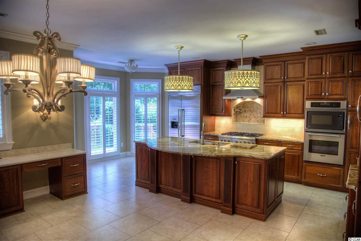
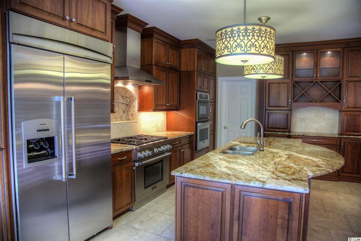
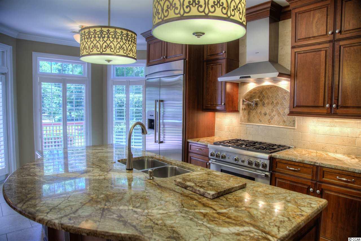
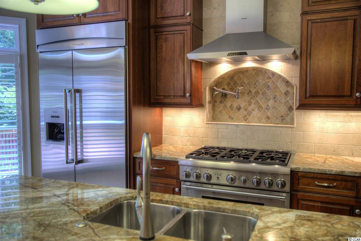
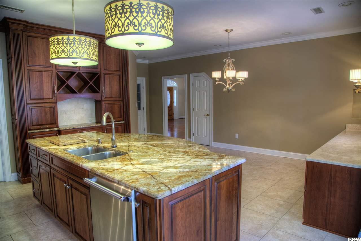
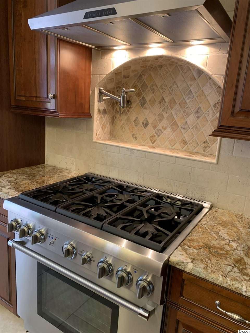
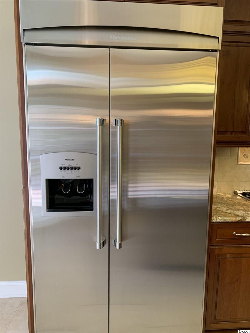
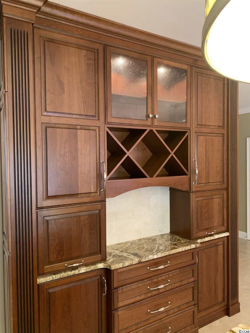
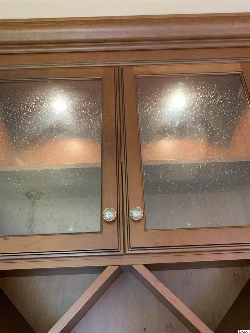
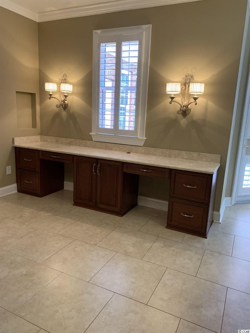
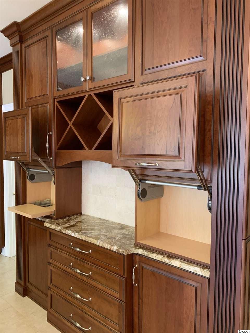
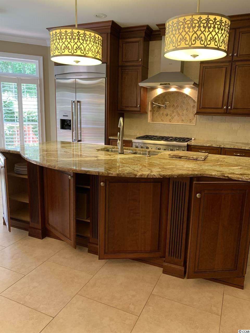
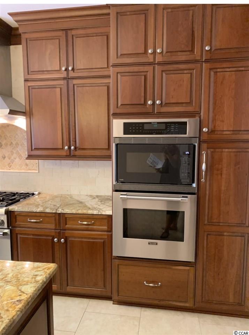
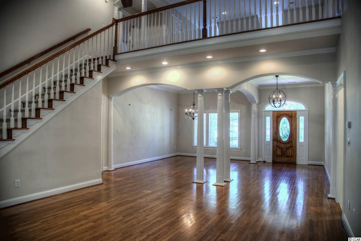
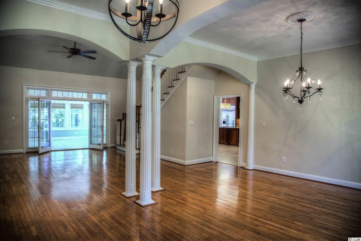
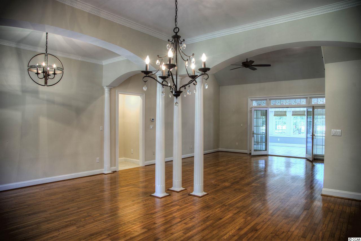
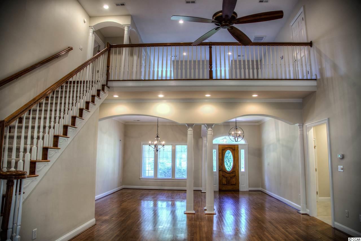
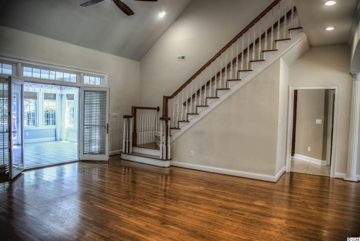
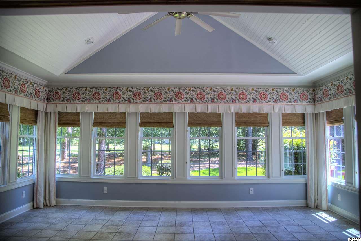
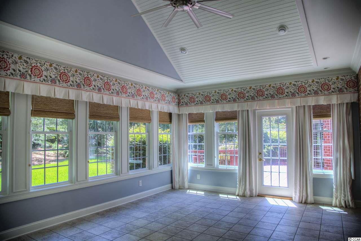
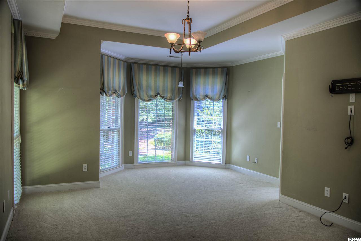
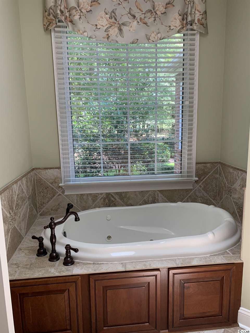
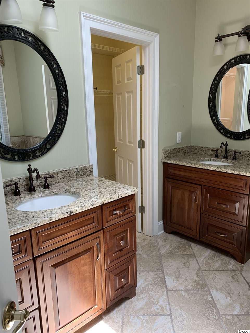
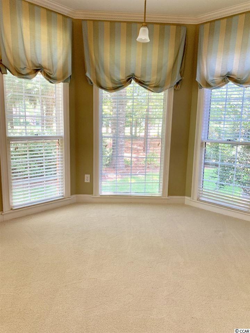
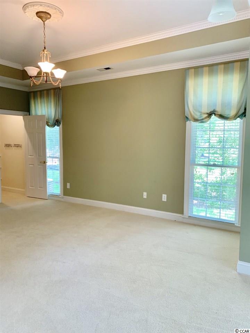
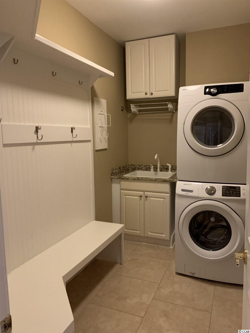
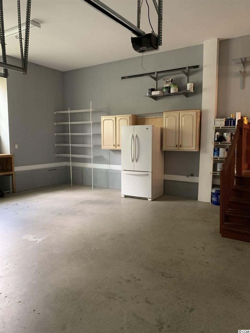
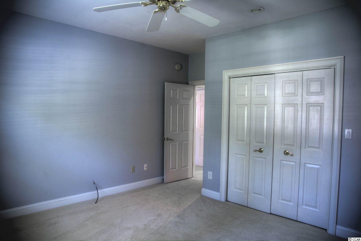
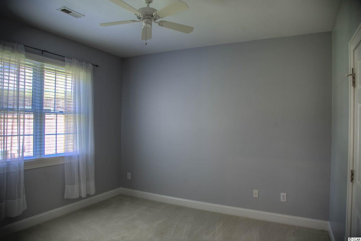
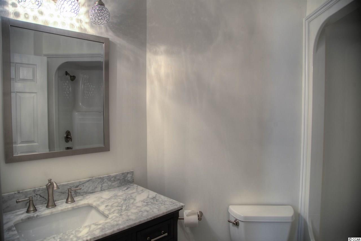
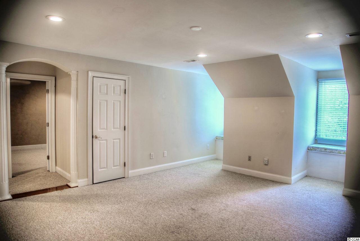
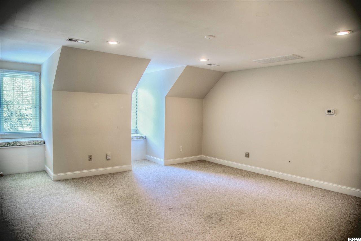
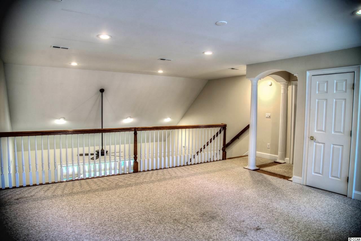
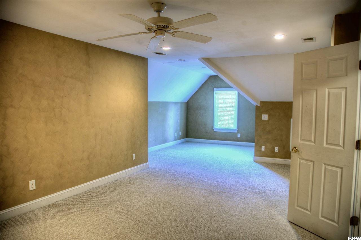
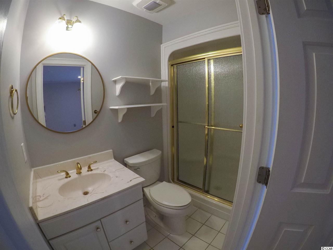
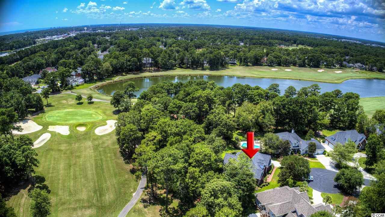
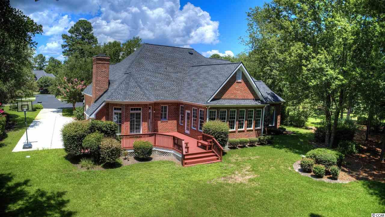

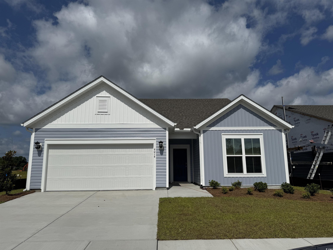
 MLS# 2515659
MLS# 2515659 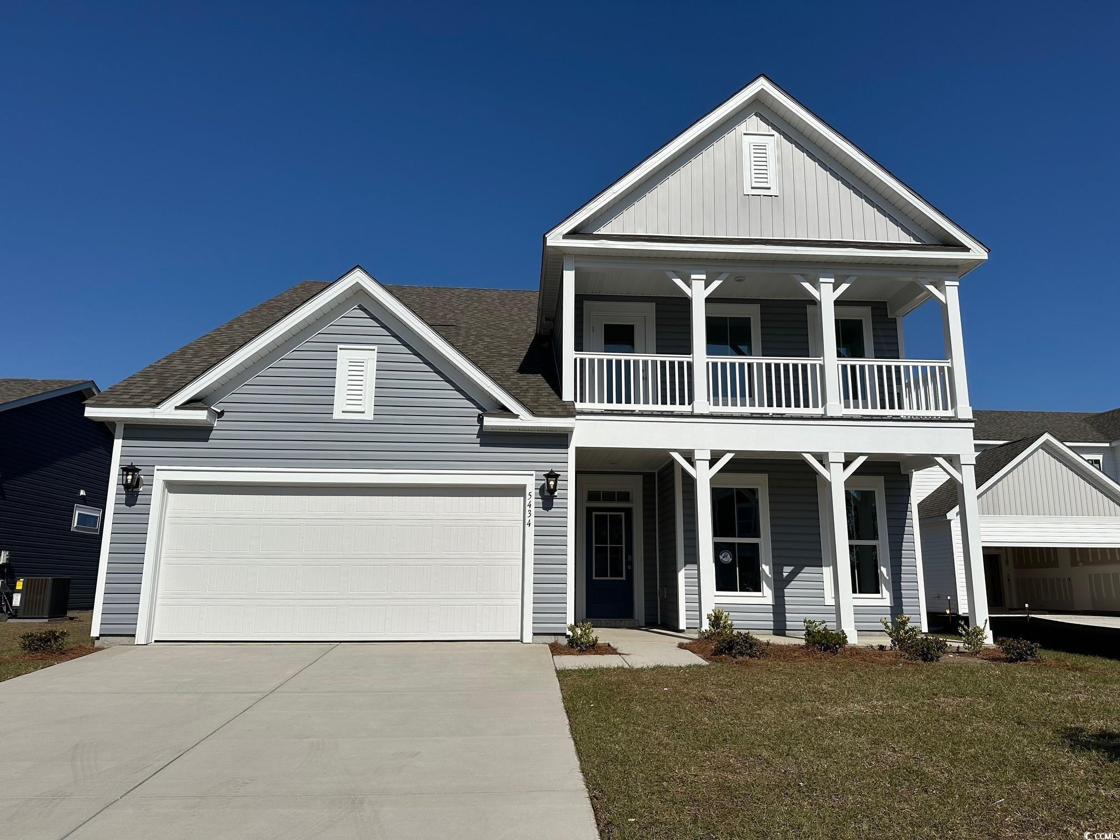
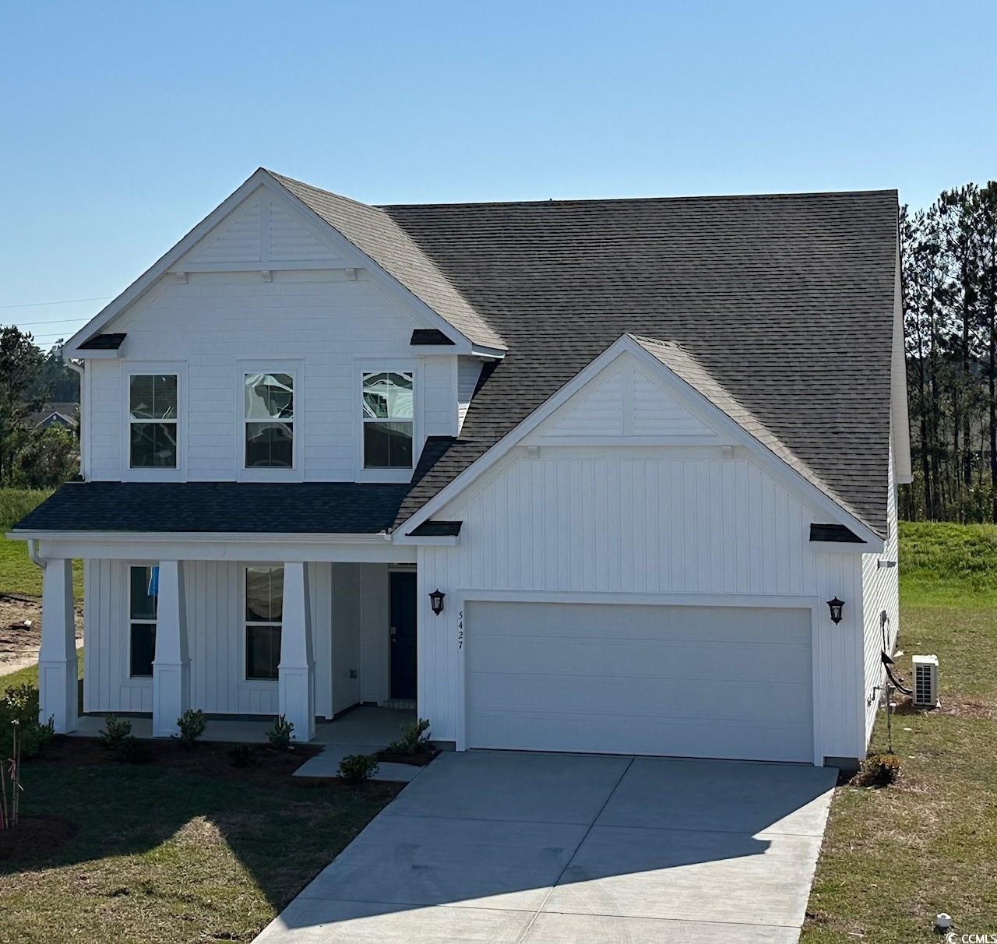
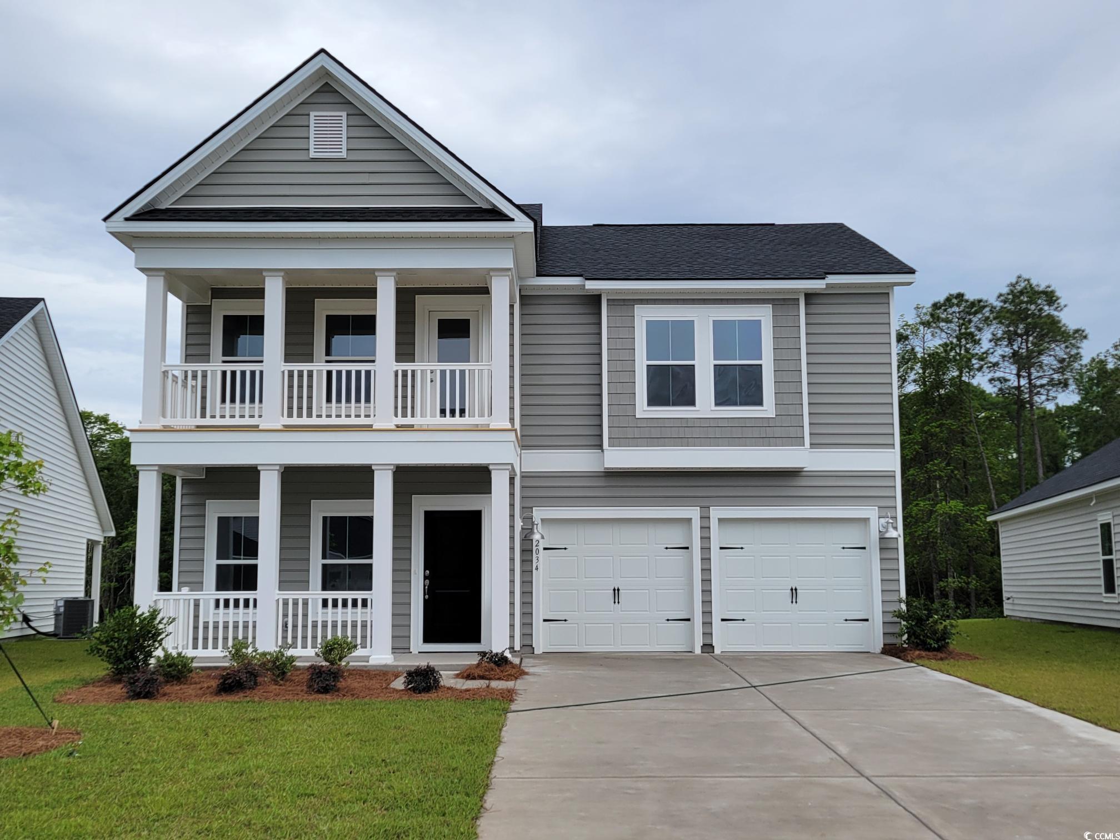
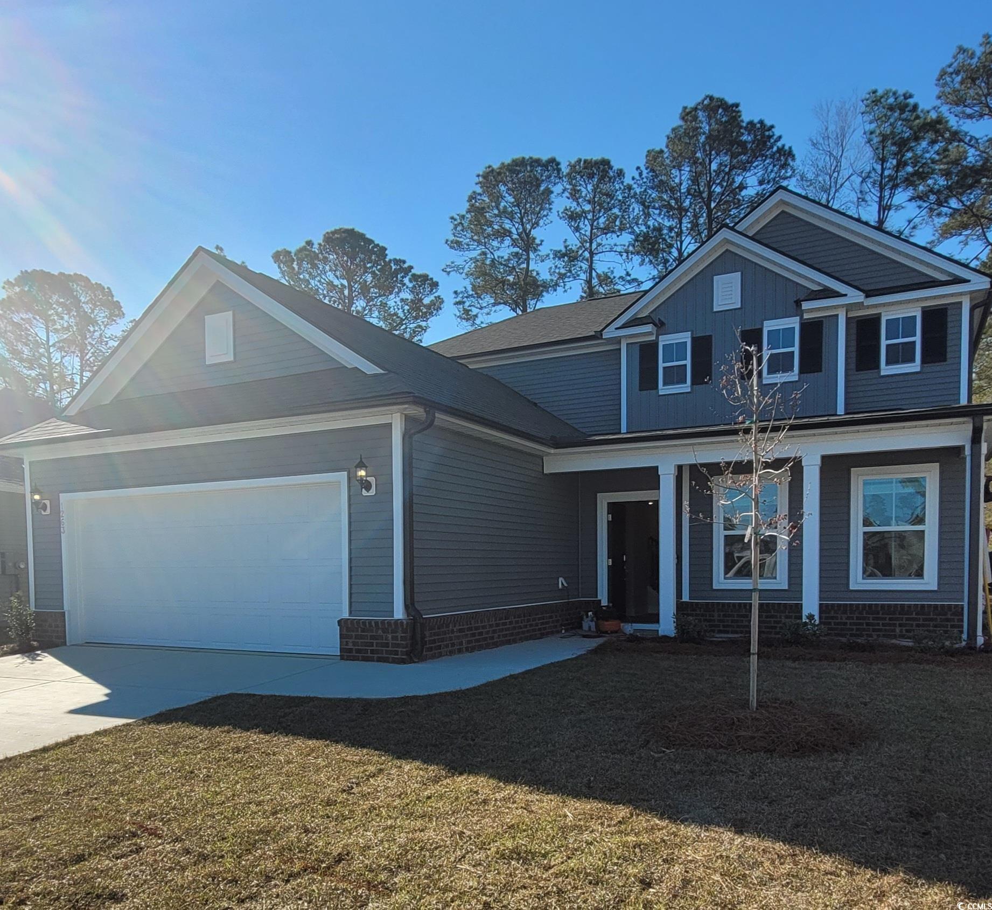
 Provided courtesy of © Copyright 2025 Coastal Carolinas Multiple Listing Service, Inc.®. Information Deemed Reliable but Not Guaranteed. © Copyright 2025 Coastal Carolinas Multiple Listing Service, Inc.® MLS. All rights reserved. Information is provided exclusively for consumers’ personal, non-commercial use, that it may not be used for any purpose other than to identify prospective properties consumers may be interested in purchasing.
Images related to data from the MLS is the sole property of the MLS and not the responsibility of the owner of this website. MLS IDX data last updated on 07-23-2025 7:21 AM EST.
Any images related to data from the MLS is the sole property of the MLS and not the responsibility of the owner of this website.
Provided courtesy of © Copyright 2025 Coastal Carolinas Multiple Listing Service, Inc.®. Information Deemed Reliable but Not Guaranteed. © Copyright 2025 Coastal Carolinas Multiple Listing Service, Inc.® MLS. All rights reserved. Information is provided exclusively for consumers’ personal, non-commercial use, that it may not be used for any purpose other than to identify prospective properties consumers may be interested in purchasing.
Images related to data from the MLS is the sole property of the MLS and not the responsibility of the owner of this website. MLS IDX data last updated on 07-23-2025 7:21 AM EST.
Any images related to data from the MLS is the sole property of the MLS and not the responsibility of the owner of this website.