130 Hagar Brown Rd., Murrells Inlet | Vereens Landing
If this property is active (not sold), would you like to see this property? Call Traci at (843) 997-8891 for more information or to schedule a showing. I specialize in Murrells Inlet, SC Real Estate.
Murrells Inlet, SC 29576
- 5Beds
- 4Full Baths
- 1Half Baths
- 3,519SqFt
- 2017Year Built
- 1.88Acres
- MLS# 2510943
- Residential
- Detached
- Sold
- Approx Time on Market2 months,
- AreaMurrells Inlet - Horry County
- CountyHorry
- Subdivision Vereens Landing
Overview
**Open House Saturday 5/3 from 12:00-4:00**. If you've been dreaming of a place with space to spread out, rare peaceful surroundings, private dock with Intercoastal Waterway access, and all the comforts of upscale living, this could be the one. This custom-built home sits on over 1.8 acres along beautiful Collins Creek in the quiet Vereens Landing community. With 5 bedrooms, 4.5 baths, and three levels of thoughtfully designed living space, there's plenty of room for everyone. For boating enthusiasts, the private dock offers direct access to the waterwaya real rare treat in this area as you know. A long stretch of raised decking (over 160 feet) leads right to the dock, giving you easy access to your own waterfront escape (please ask your Realtor for more specific dock info). Out back, the yard is a true retreat with mature landscaping, featuring your very own lowcountry live oak tree offering the benefits of a lovely shady covered deck. Not to mention the ambiance of tranquil water features, a fire pit, and a large in-ground pool. There's even a pool house with a full bath and custom tileworkgreat for entertaining. The lower level of the home features a private in-law suite with its own entrance. It includes a cozy living area, a granite-counter kitchenette with stainless steel appliances, a breakfast nook, a full bath, and a spacious bedroom. French doors open to the postcard-perfect South Carolina foliage, creating a quiet, comfortable space for guests or family. Upstairs, the main living area has an open-concept layout with big windows that let in tons of natural light and offer great views of the backyard. The kitchen is a chefs dream, with high-end stainless appliances, sleek Dekton countertops, and a walk-in butlers pantry. The main bedroom is oversized and includes a spa-like ensuite with a soaking tub and walk-in showerperfect for winding down after a long day. The top floor has three more bedrooms, a custom bathroom, and great storage throughout. Other features include a large laundry room with plenty of cabinetry, a versatile bonus space with a Juliet balcony (ideal for a home office or formal dining room), and a pre-installed elevator shaft for future convenience. Details like crown molding and French doors add charm and character throughout. This home is truly one-of-a-kind, offering privacy, comfort, and direct water accessall in a peaceful, sought-after neighborhood. Dont miss your chance to see it in person. Schedule your private showing today.
Sale Info
Listing Date: 05-01-2025
Sold Date: 07-02-2025
Aprox Days on Market:
2 month(s), 0 day(s)
Listing Sold:
20 day(s) ago
Asking Price: $1,375,000
Selling Price: $1,250,000
Price Difference:
Reduced By $125,000
Agriculture / Farm
Grazing Permits Blm: ,No,
Horse: No
Grazing Permits Forest Service: ,No,
Grazing Permits Private: ,No,
Irrigation Water Rights: ,No,
Farm Credit Service Incl: ,No,
Crops Included: ,No,
Association Fees / Info
Hoa Frequency: Monthly
Hoa Fees: 50
Hoa: Yes
Hoa Includes: CommonAreas
Community Features: BoatFacilities, GolfCartsOk, Golf, LongTermRentalAllowed
Assoc Amenities: BoatRamp, OwnerAllowedGolfCart, OwnerAllowedMotorcycle, TenantAllowedGolfCart, TenantAllowedMotorcycle
Bathroom Info
Total Baths: 5.00
Halfbaths: 1
Fullbaths: 4
Room Features
DiningRoom: SeparateFormalDiningRoom
FamilyRoom: Fireplace
Kitchen: BreakfastBar, KitchenIsland, Pantry, StainlessSteelAppliances, SolidSurfaceCounters
LivingRoom: Fireplace
Other: BedroomOnMainLevel, EntranceFoyer
Bedroom Info
Beds: 5
Building Info
New Construction: No
Levels: ThreeOrMore
Year Built: 2017
Mobile Home Remains: ,No,
Zoning: res
Construction Materials: BrickVeneer, HardiplankType
Buyer Compensation
Exterior Features
Spa: No
Patio and Porch Features: RearPorch, Deck, Patio
Pool Features: InGround, OutdoorPool, Private
Foundation: Slab
Exterior Features: Deck, Dock, SprinklerIrrigation, Pool, Porch, Patio
Financial
Lease Renewal Option: ,No,
Garage / Parking
Parking Capacity: 9
Garage: Yes
Carport: No
Parking Type: Attached, Garage, TwoCarGarage
Open Parking: No
Attached Garage: Yes
Garage Spaces: 2
Green / Env Info
Interior Features
Floor Cover: Wood
Fireplace: No
Laundry Features: WasherHookup
Furnished: Unfurnished
Interior Features: BreakfastBar, BedroomOnMainLevel, EntranceFoyer, KitchenIsland, StainlessSteelAppliances, SolidSurfaceCounters
Appliances: Cooktop, Dishwasher, Microwave, Refrigerator, Dryer, Washer
Lot Info
Lease Considered: ,No,
Lease Assignable: ,No,
Acres: 1.88
Land Lease: No
Lot Description: NearGolfCourse
Misc
Pool Private: Yes
Offer Compensation
Other School Info
Property Info
County: Horry
View: No
Senior Community: No
Stipulation of Sale: None
Habitable Residence: ,No,
View: Intercoastal
Property Sub Type Additional: Detached
Property Attached: No
Rent Control: No
Construction: Resale
Room Info
Basement: ,No,
Sold Info
Sold Date: 2025-07-02T00:00:00
Sqft Info
Building Sqft: 5699
Living Area Source: PublicRecords
Sqft: 3519
Tax Info
Unit Info
Utilities / Hvac
Heating: Central, Electric
Cooling: CentralAir
Electric On Property: No
Cooling: Yes
Utilities Available: CableAvailable, ElectricityAvailable, PhoneAvailable, SewerAvailable, UndergroundUtilities, WaterAvailable
Heating: Yes
Water Source: Public
Waterfront / Water
Waterfront: No
Waterfront Features: IntracoastalAccess
Schools
Elem: Saint James Elementary School
Middle: Saint James Middle School
High: Saint James High School
Courtesy of Garden City Realty, Inc - Cell: 843-446-2893
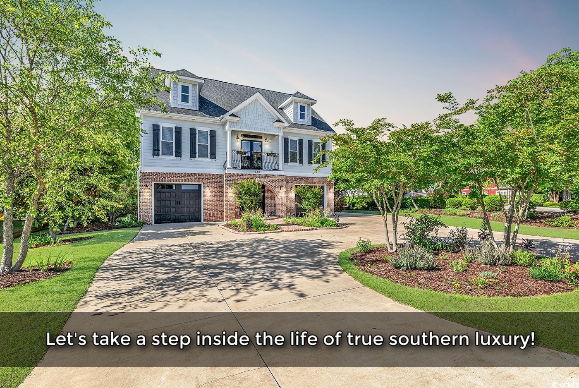



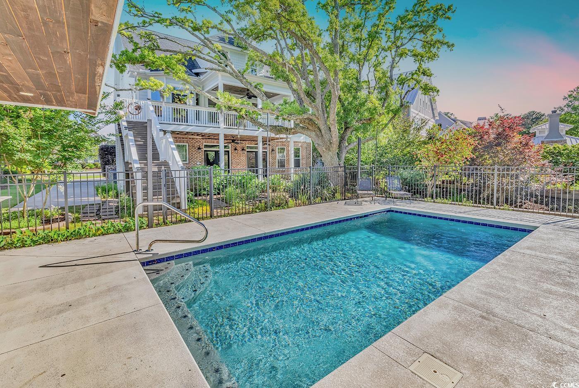

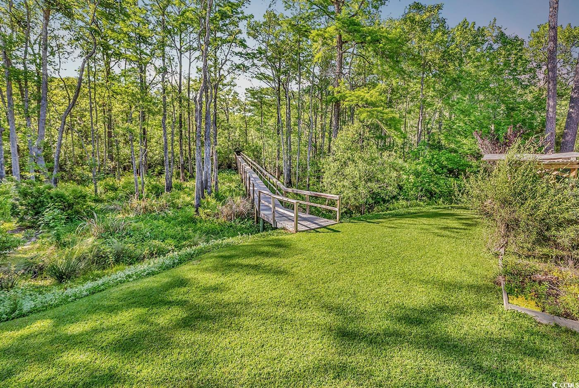

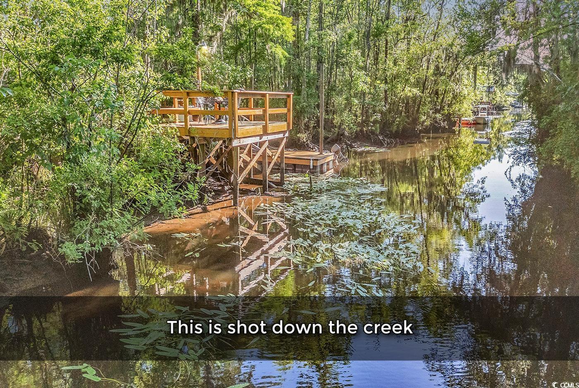

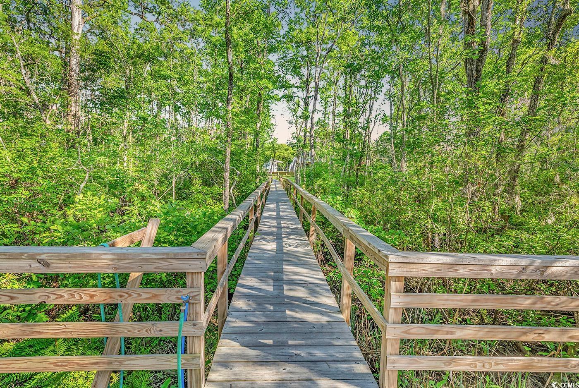
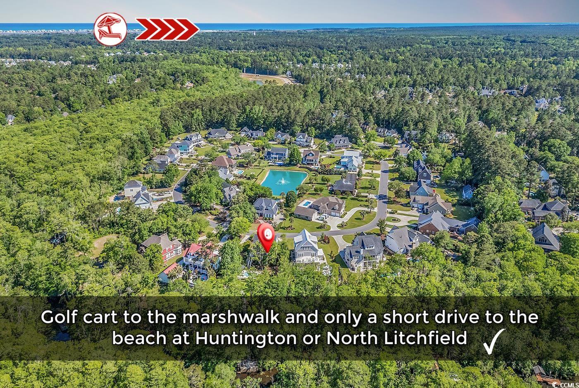

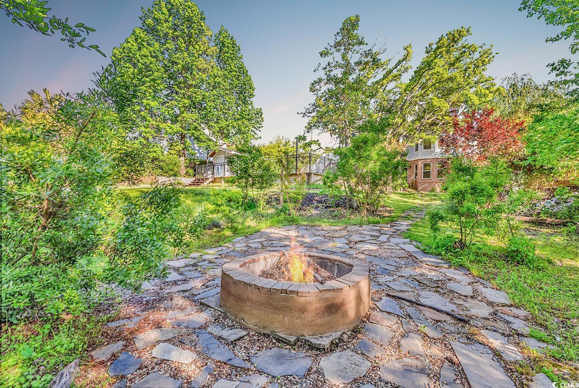

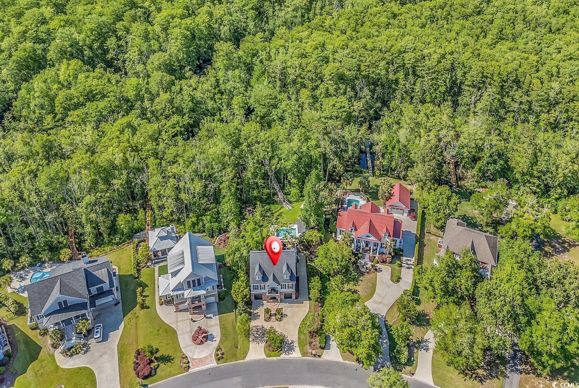
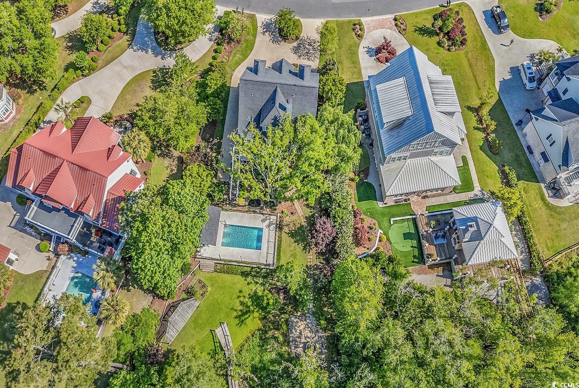


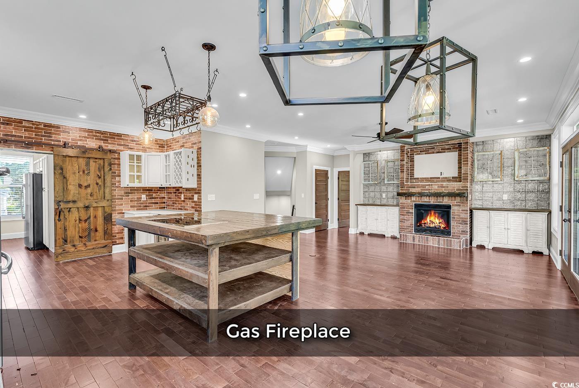

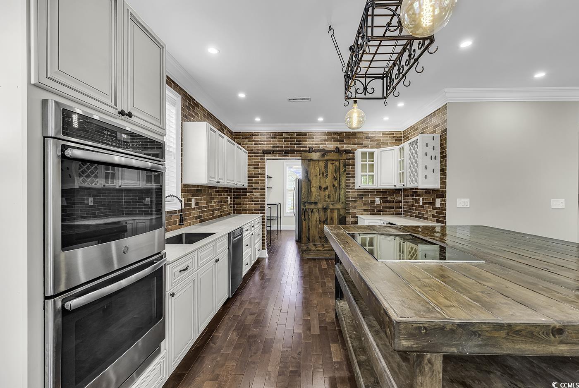




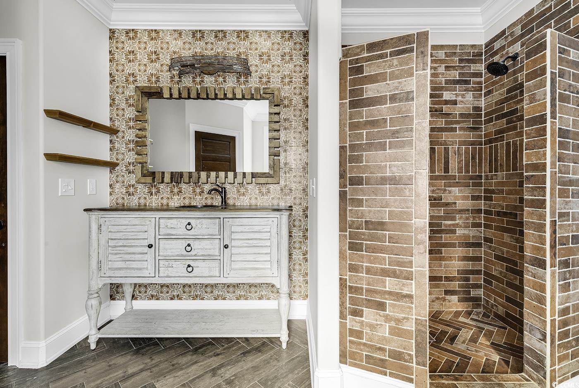

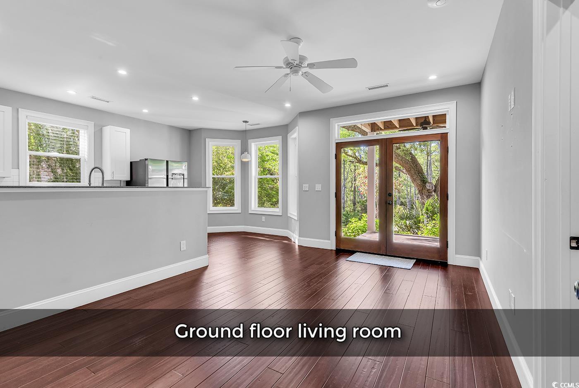
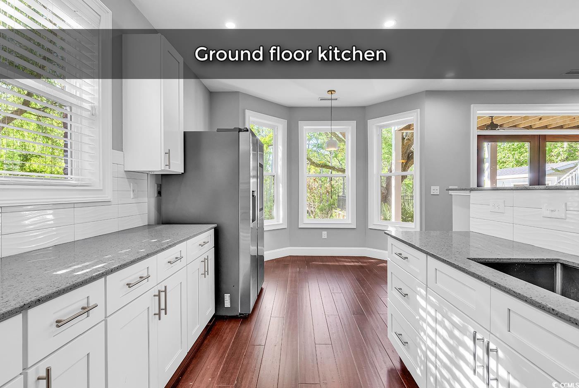








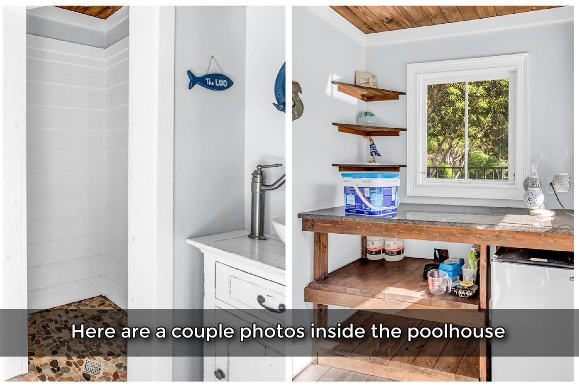
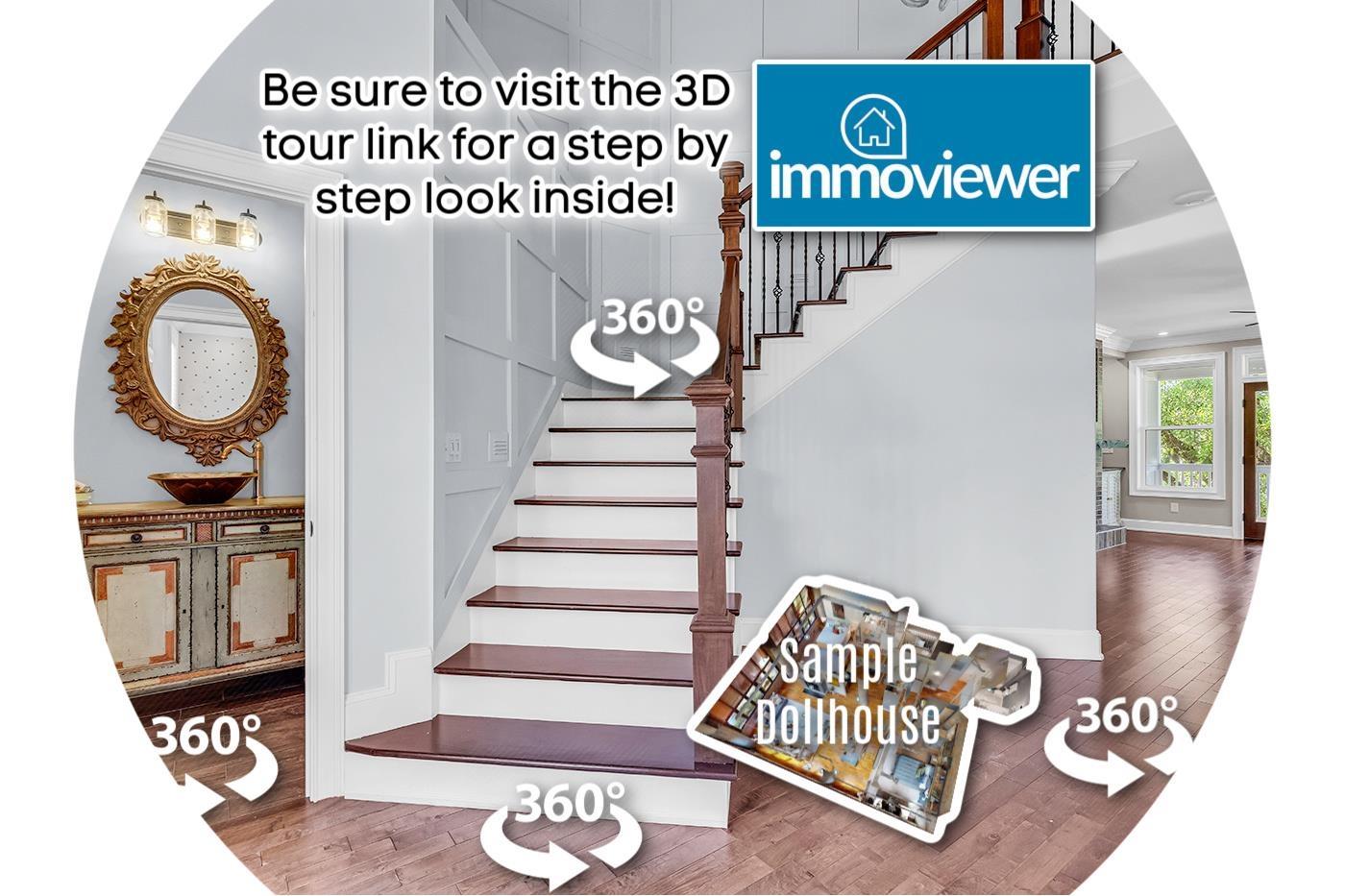

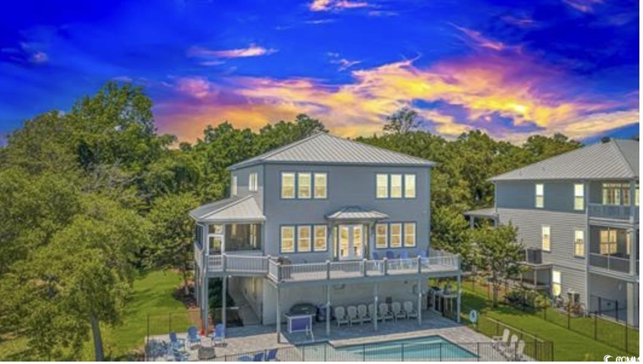
 MLS# 2502953
MLS# 2502953 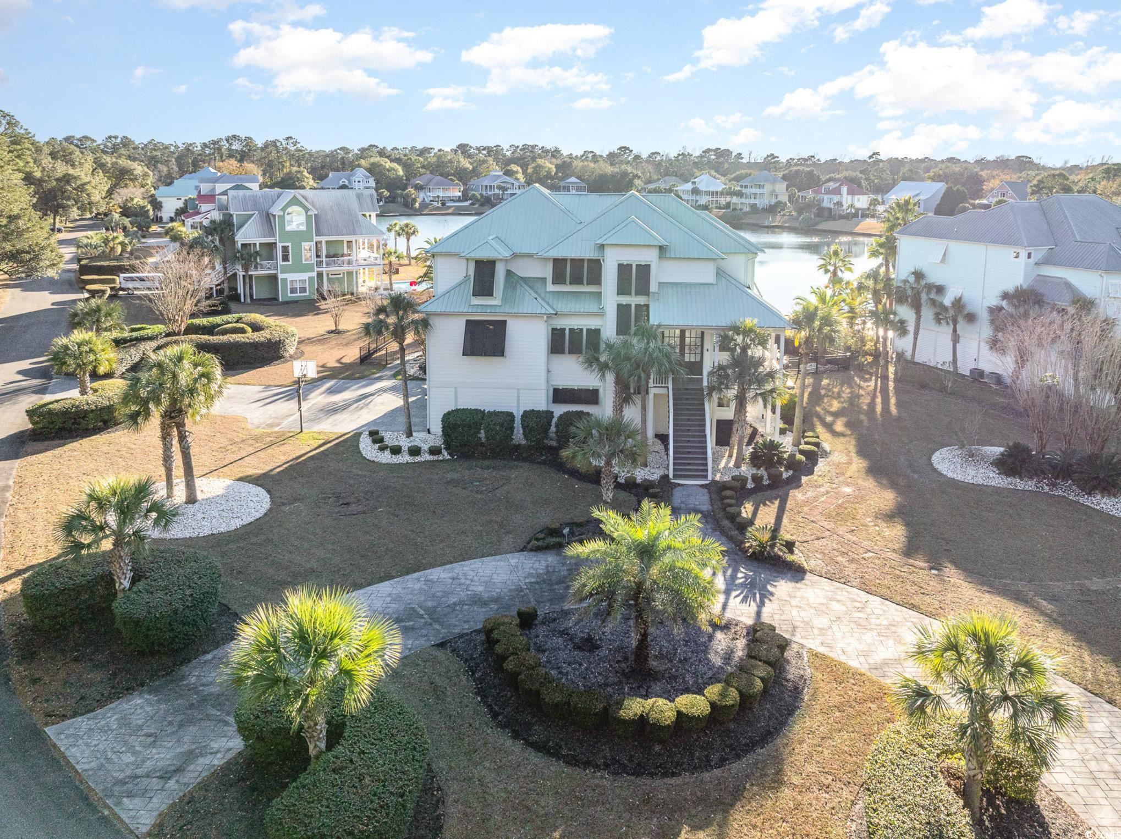
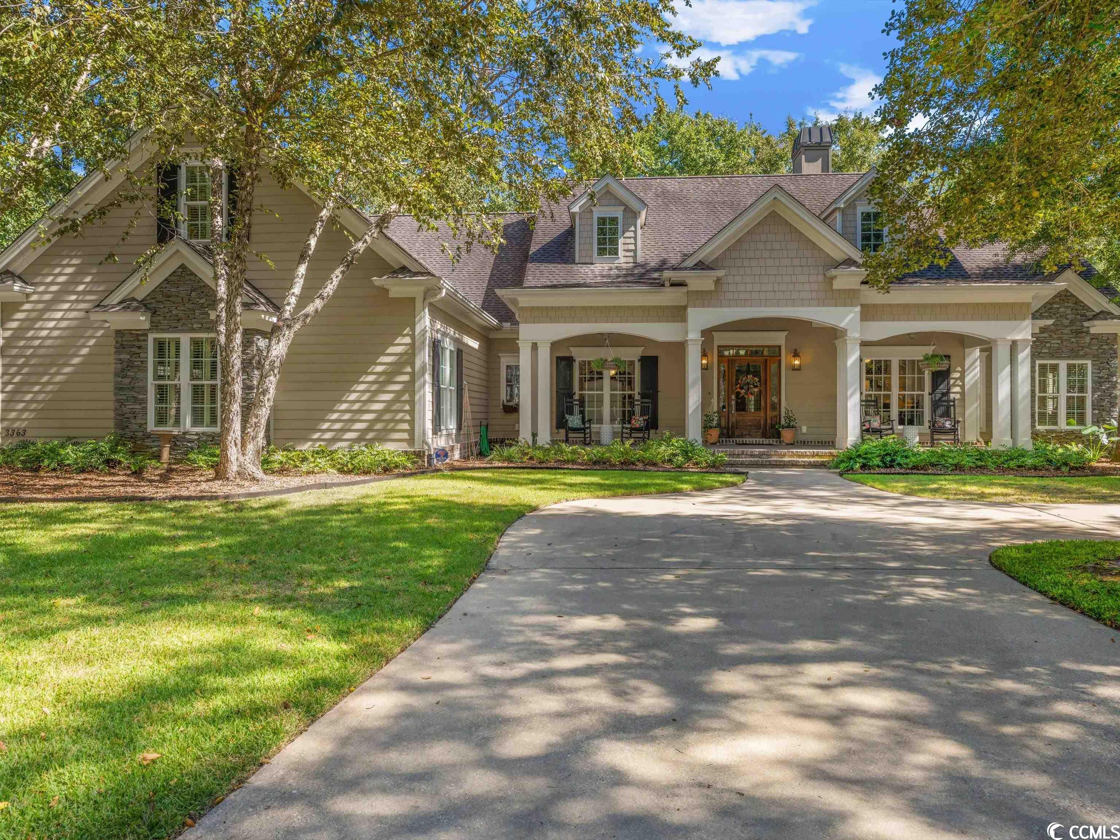
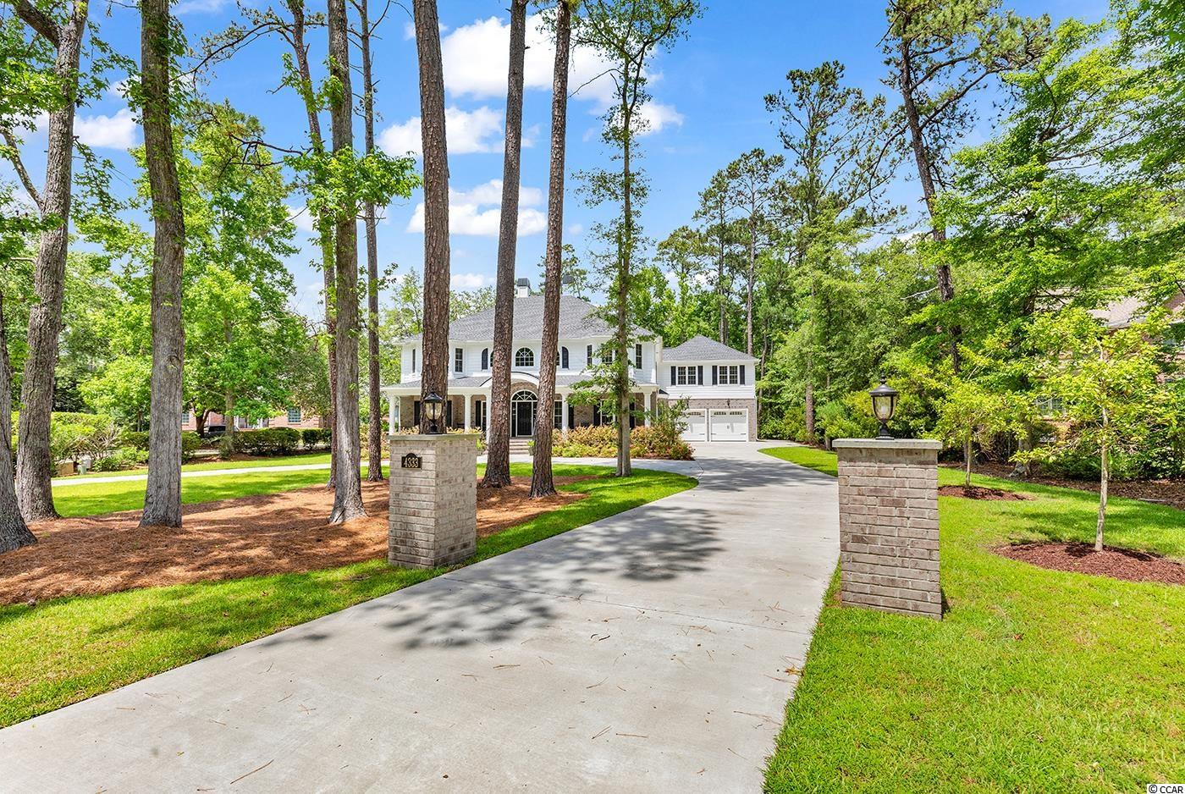
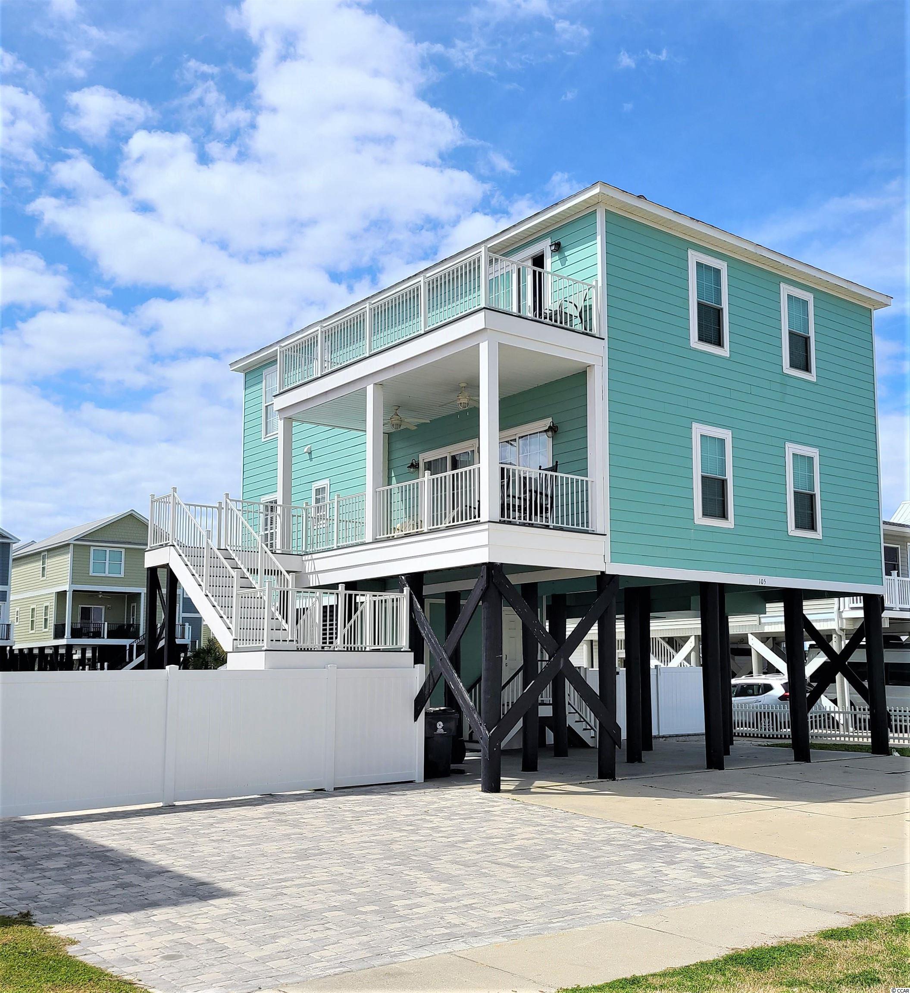
 Provided courtesy of © Copyright 2025 Coastal Carolinas Multiple Listing Service, Inc.®. Information Deemed Reliable but Not Guaranteed. © Copyright 2025 Coastal Carolinas Multiple Listing Service, Inc.® MLS. All rights reserved. Information is provided exclusively for consumers’ personal, non-commercial use, that it may not be used for any purpose other than to identify prospective properties consumers may be interested in purchasing.
Images related to data from the MLS is the sole property of the MLS and not the responsibility of the owner of this website. MLS IDX data last updated on 07-22-2025 8:49 PM EST.
Any images related to data from the MLS is the sole property of the MLS and not the responsibility of the owner of this website.
Provided courtesy of © Copyright 2025 Coastal Carolinas Multiple Listing Service, Inc.®. Information Deemed Reliable but Not Guaranteed. © Copyright 2025 Coastal Carolinas Multiple Listing Service, Inc.® MLS. All rights reserved. Information is provided exclusively for consumers’ personal, non-commercial use, that it may not be used for any purpose other than to identify prospective properties consumers may be interested in purchasing.
Images related to data from the MLS is the sole property of the MLS and not the responsibility of the owner of this website. MLS IDX data last updated on 07-22-2025 8:49 PM EST.
Any images related to data from the MLS is the sole property of the MLS and not the responsibility of the owner of this website.