1254 Camlet Ln., Little River | Carolina Crossing
If this property is active (not sold), would you like to see this property? Call Traci at (843) 997-8891 for more information or to schedule a showing. I specialize in Little River, SC Real Estate.
Little River, SC 29566
- 3Beds
- 2Full Baths
- N/AHalf Baths
- 1,801SqFt
- 2009Year Built
- 0.00Acres
- MLS# 1703879
- Residential
- Detached
- Sold
- Approx Time on Market3 months, 29 days
- AreaLongs To Little River Area--North of 9 Between Waccamaw River & Rt. 57
- CountyHorry
- Subdivision Carolina Crossing
Overview
This beautiful paired ranch style home in a quiet upscale neighborhood is a must see! The HOA maintains the lawn, sprinklers, landscaping, including pressure wash the outside, so you can relax and enjoy the nearby beaches and community pool and amenities! All houses in this subdivision are maintain by the HOA. You get the same nice clean uniform look, no neighbors with uncut lawns or clutter around the yard. This three bed/2 baths house with open floor plan has spacious rooms and plenty of storage with two large walk-in closets and a laundry room with a washer (new) and a dryer included with a stainless-steel folding table. The 3 beds/2 baths are all large. The master suite has double sinks, walk in shower, separate garden tubs, linen closet, and two walk in closets. The kitchen is open to the family room area. Both the family room and master suites have vaulted ceilings creating an open, airy feel. Beautiful crown molding in the formal dining room. A large laundry room and 2 car garage provide plenty of storage for extra house hold items and golf /beach gear. The garage is a handyman's dream with a built-in cabinet/counter/utility sink. All appliances including the washer (new) /dryer are in this home-so you have everything you need to move right in. All appliances are covered by a Sears warranty program that includes replacement if they break beyond repair. . Laminate hard wood like flooring is in the kitchen/living room/dining room. Outback is a nice patio with privacy as the home backs up to a semi private wetlands area. Owners have access to the beautiful community pool /clubhouse. HOA dues include the landscaping, lawn cutting, garbage pickup, basic cable, outside insurance, and outside pest control. To top it all off-this property is a short drive to beaches, golf, dining, shopping and attraction. Not far from everything, yet away from all off the hustle and bustle. There is a home warranty. Owners have put in many upgrades , including high quality carpet-the cheaper quality carpet that comes with most new houses was replaced with high quality laminate rich wood grain floor, window cornices, invisible fence, and ceiling fans. The garage is a dream garage with counter tops, sink with hot and cold water, cabinets, outlets, pegboards, heavy duty wall shelves, and workbench. Don't miss this!
Sale Info
Listing Date: 02-17-2017
Sold Date: 06-16-2017
Aprox Days on Market:
3 month(s), 29 day(s)
Listing Sold:
8 Year(s), 1 month(s), 13 day(s) ago
Asking Price: $169,900
Selling Price: $159,900
Price Difference:
Reduced By $5,000
Agriculture / Farm
Grazing Permits Blm: ,No,
Horse: No
Grazing Permits Forest Service: ,No,
Grazing Permits Private: ,No,
Irrigation Water Rights: ,No,
Farm Credit Service Incl: ,No,
Crops Included: ,No,
Association Fees / Info
Hoa Frequency: Monthly
Hoa Fees: 325
Hoa: 1
Hoa Includes: AssociationManagement, CommonAreas, CableTV, Insurance, LegalAccounting, MaintenanceGrounds, Trash
Community Features: Clubhouse, Pool, RecreationArea, LongTermRentalAllowed
Assoc Amenities: Clubhouse, Pool
Bathroom Info
Total Baths: 2.00
Fullbaths: 2
Bedroom Info
Beds: 3
Building Info
New Construction: No
Levels: One
Year Built: 2009
Mobile Home Remains: ,No,
Zoning: Res
Style: Ranch
Construction Materials: BrickVeneer, VinylSiding
Buyer Compensation
Exterior Features
Spa: No
Patio and Porch Features: Patio
Pool Features: Association, Community
Foundation: Slab
Exterior Features: SprinklerIrrigation, Patio
Financial
Lease Renewal Option: ,No,
Garage / Parking
Parking Capacity: 4
Garage: Yes
Carport: No
Parking Type: Attached, Garage, TwoCarGarage
Open Parking: No
Attached Garage: Yes
Garage Spaces: 2
Green / Env Info
Green Energy Efficient: Doors, Windows
Interior Features
Floor Cover: Carpet, Laminate, Vinyl
Door Features: InsulatedDoors, StormDoors
Fireplace: No
Laundry Features: WasherHookup
Furnished: Unfurnished
Interior Features: WindowTreatments, BedroomonMainLevel, EntranceFoyer
Appliances: Disposal, Microwave, Range, Refrigerator, Dryer, Washer
Lot Info
Lease Considered: ,No,
Lease Assignable: ,No,
Acres: 0.00
Land Lease: No
Lot Description: OutsideCityLimits
Misc
Pool Private: No
Offer Compensation
Other School Info
Property Info
County: Horry
View: No
Senior Community: No
Stipulation of Sale: None
Property Sub Type Additional: Detached
Property Attached: No
Security Features: SmokeDetectors
Rent Control: No
Construction: Resale
Room Info
Basement: ,No,
Sold Info
Sold Date: 2017-06-16T00:00:00
Sqft Info
Building Sqft: 2101
Sqft: 1801
Tax Info
Tax Legal Description: Lot 208 PH II
Unit Info
Utilities / Hvac
Heating: Central, Electric
Cooling: CentralAir
Electric On Property: No
Cooling: Yes
Utilities Available: CableAvailable, ElectricityAvailable, PhoneAvailable, SewerAvailable, UndergroundUtilities, WaterAvailable
Heating: Yes
Water Source: Public
Waterfront / Water
Waterfront: No
Directions
From Myrtle Beach take 31 North to Loris Dillon Exit Via Hwy 9. Turn right onto Hwy 57. Turn left onto Stonesedge Blvd. Stonesedge Blvd becomes Glendridge Drive . Glenridge Drive becomes Calliant Drive. Turn left onto Callash Ct. Turn right onto Camlet Lane. 1254 Camlet is on left.Courtesy of Century 21 The Harrelson Group
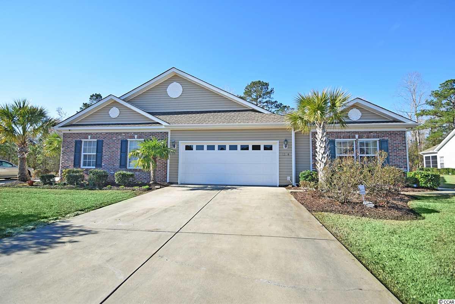
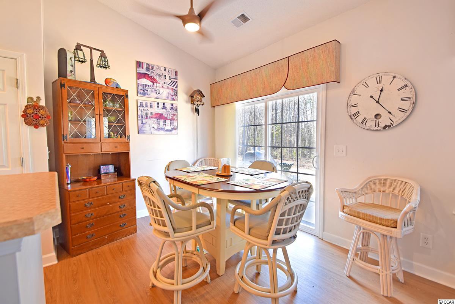
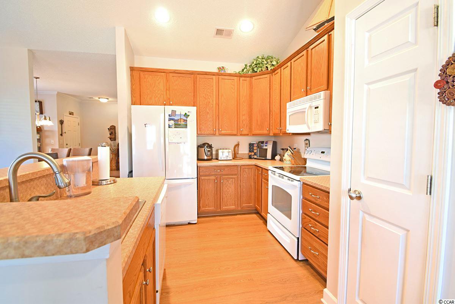
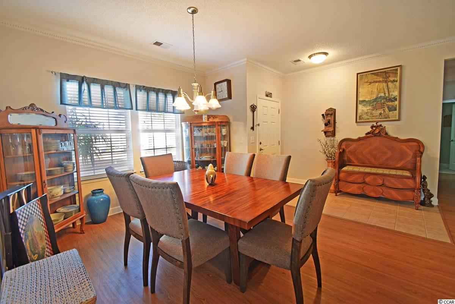
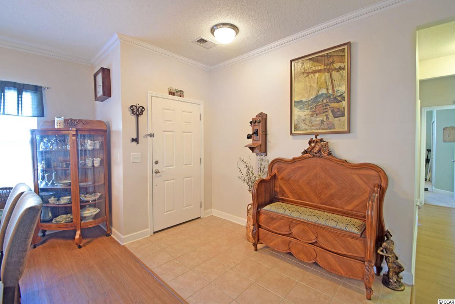
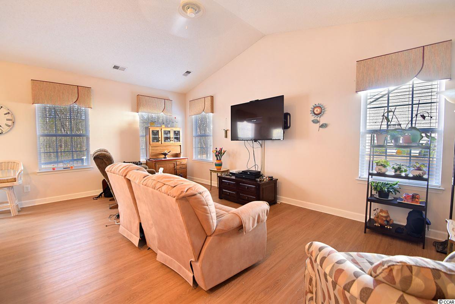
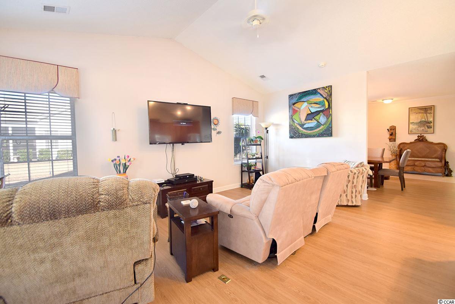
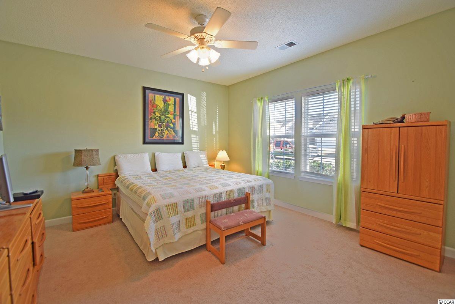
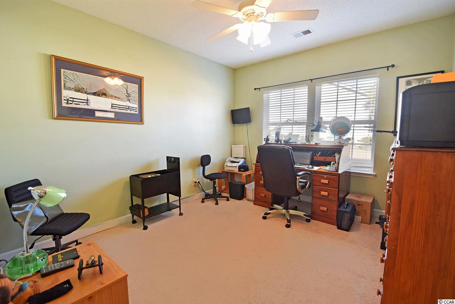
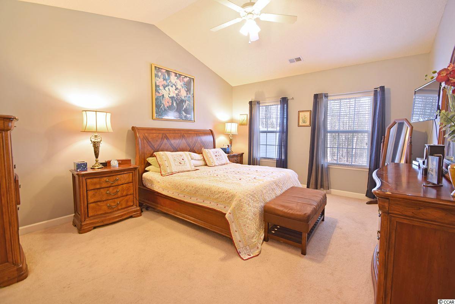
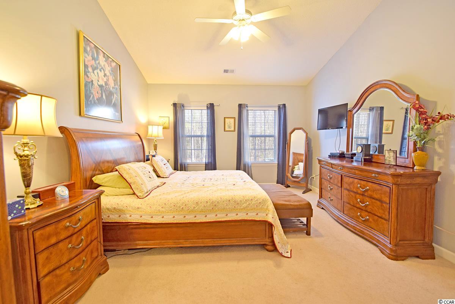
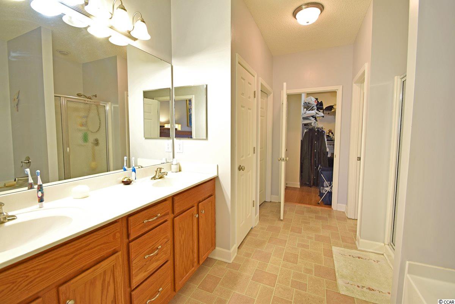
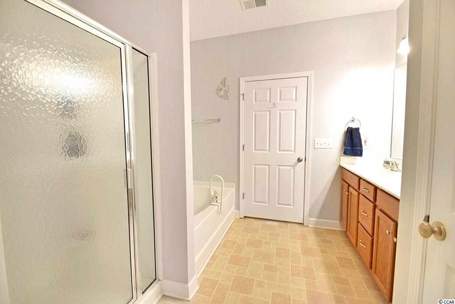
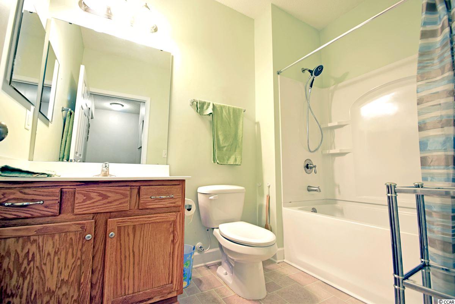
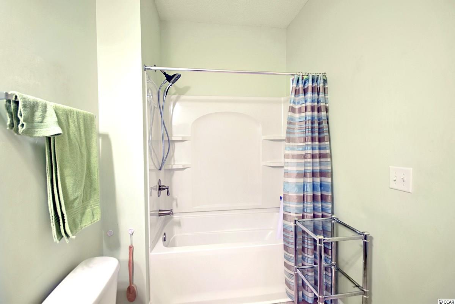
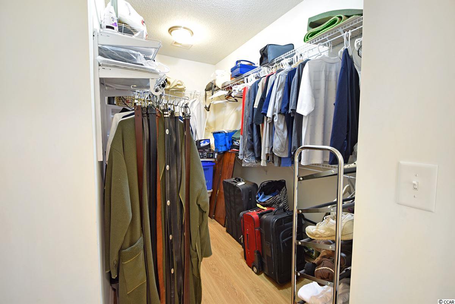
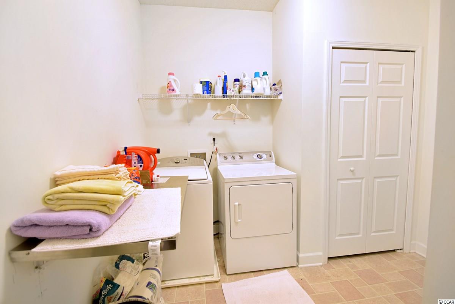
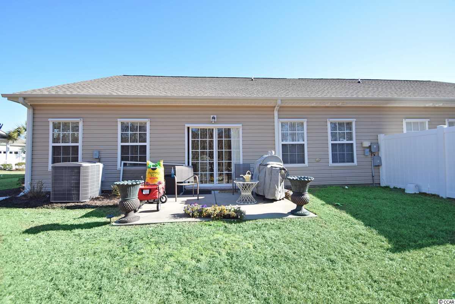
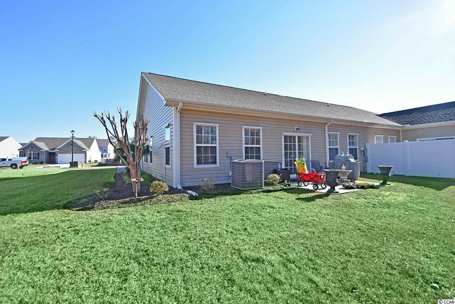
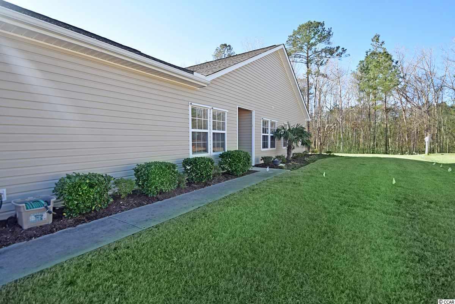
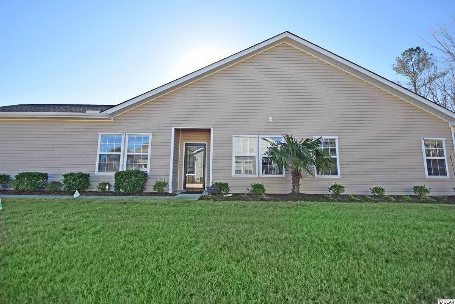
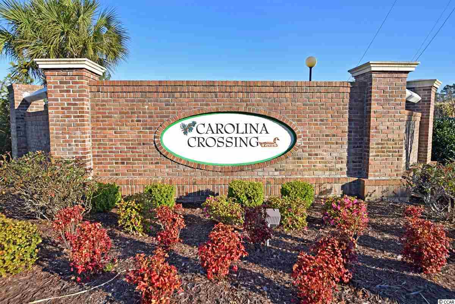
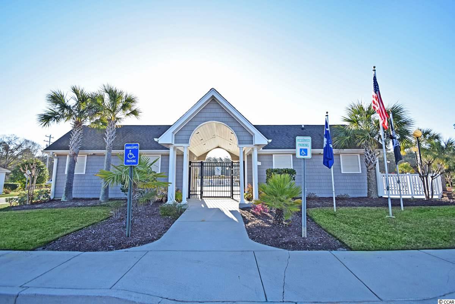
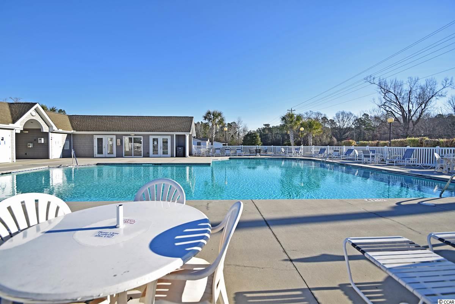
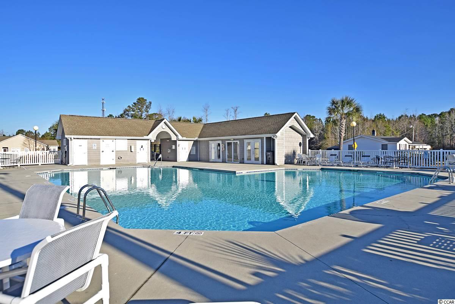

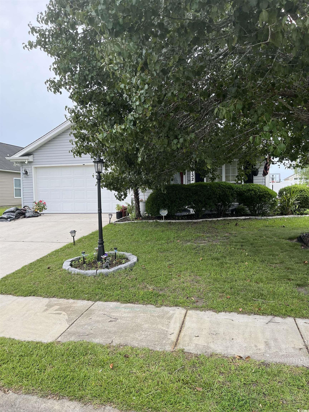
 MLS# 2513902
MLS# 2513902 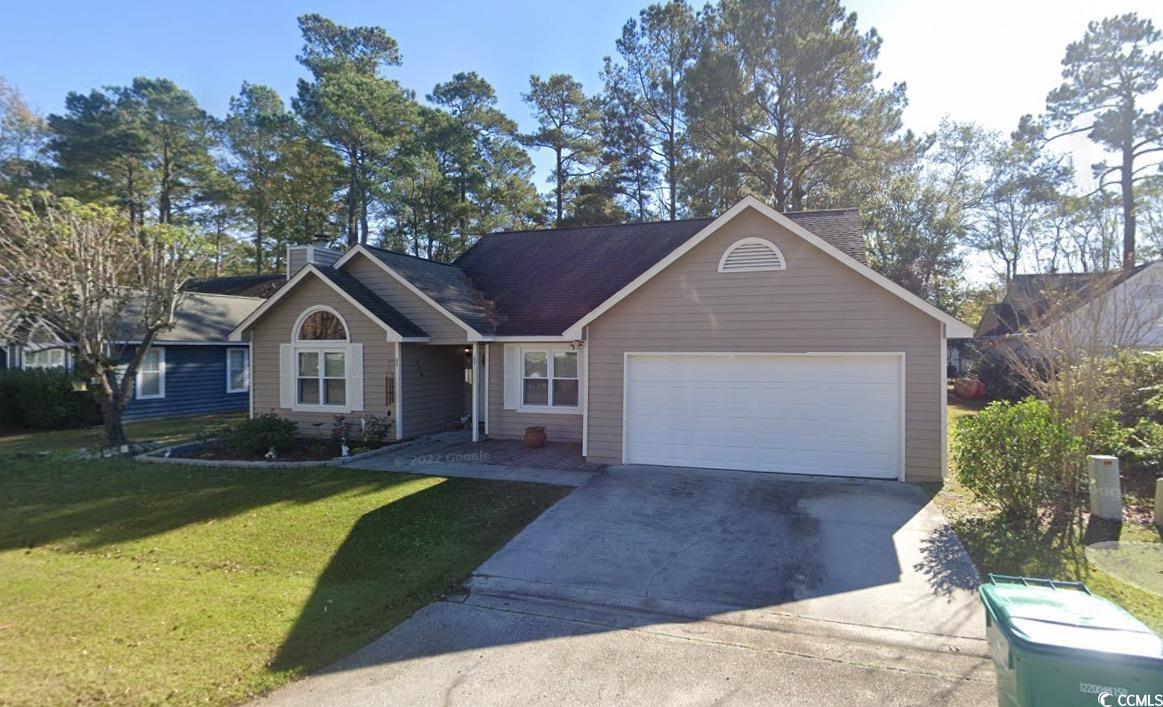
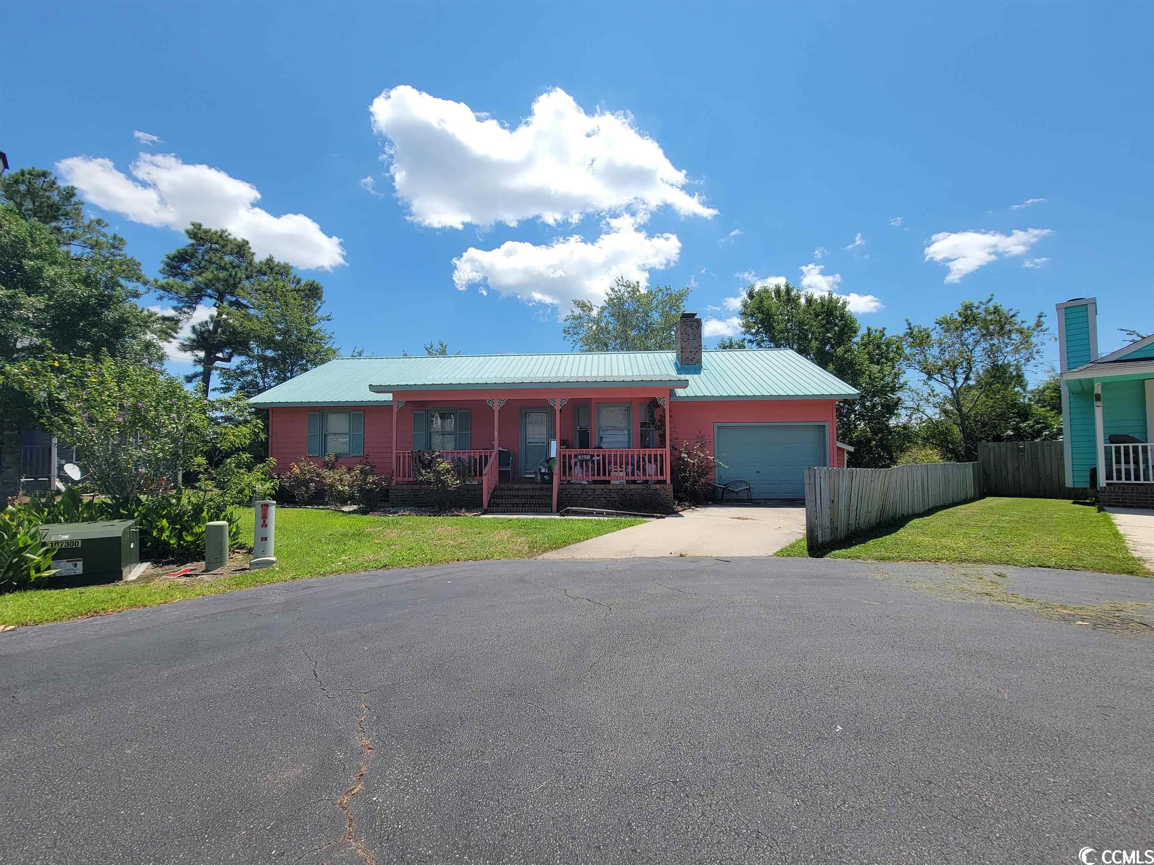
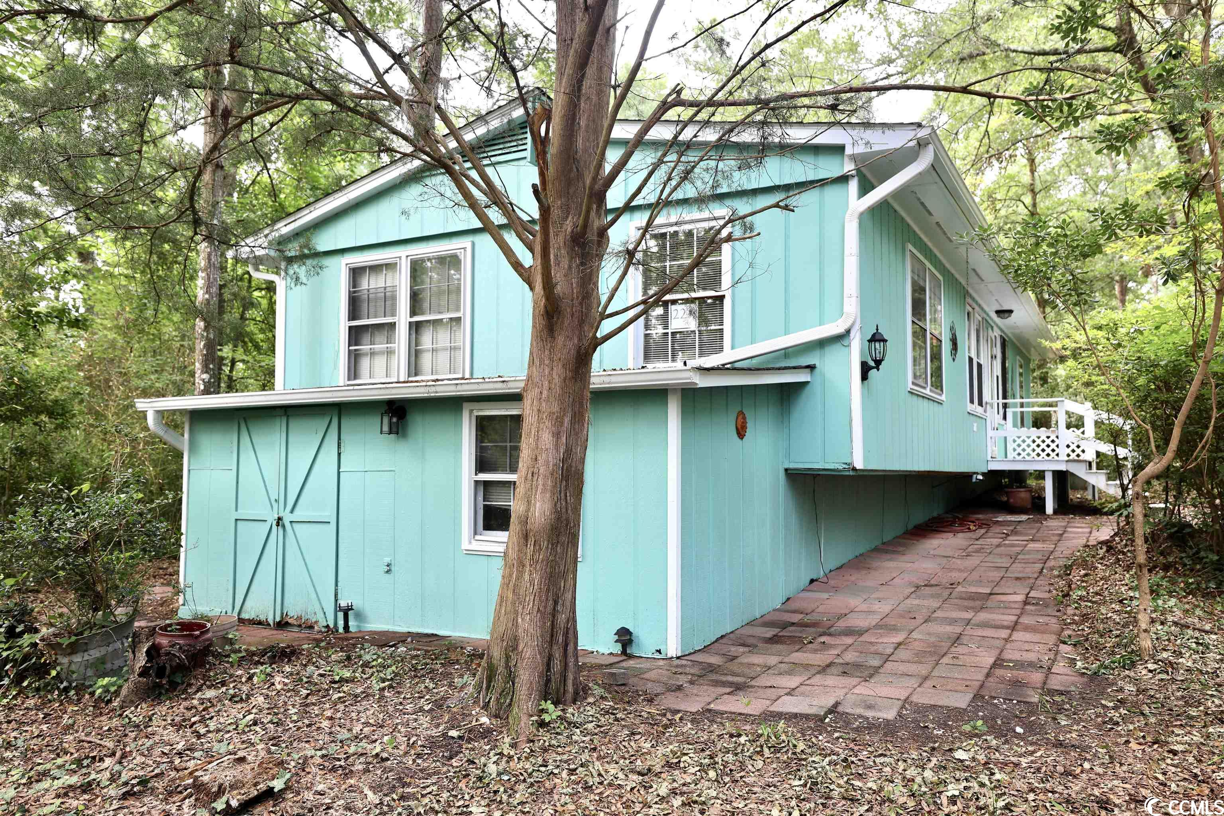
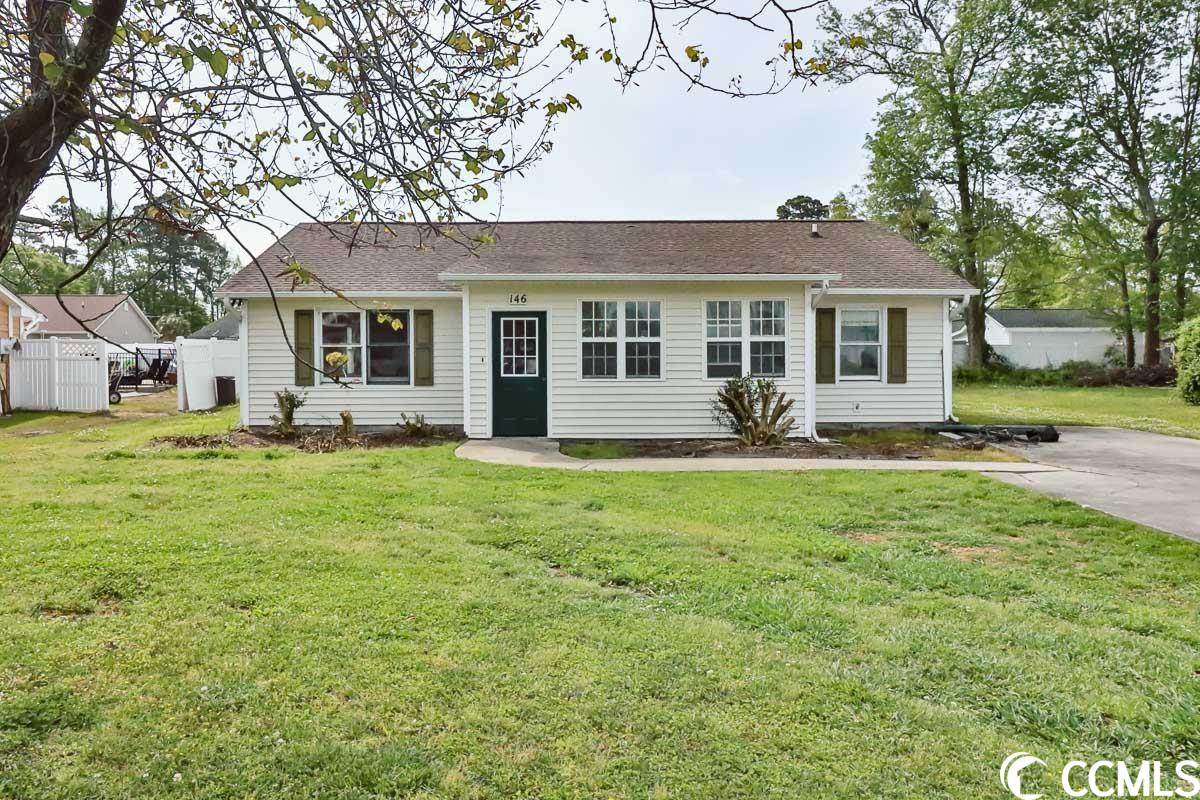
 Provided courtesy of © Copyright 2025 Coastal Carolinas Multiple Listing Service, Inc.®. Information Deemed Reliable but Not Guaranteed. © Copyright 2025 Coastal Carolinas Multiple Listing Service, Inc.® MLS. All rights reserved. Information is provided exclusively for consumers’ personal, non-commercial use, that it may not be used for any purpose other than to identify prospective properties consumers may be interested in purchasing.
Images related to data from the MLS is the sole property of the MLS and not the responsibility of the owner of this website. MLS IDX data last updated on 07-29-2025 6:45 PM EST.
Any images related to data from the MLS is the sole property of the MLS and not the responsibility of the owner of this website.
Provided courtesy of © Copyright 2025 Coastal Carolinas Multiple Listing Service, Inc.®. Information Deemed Reliable but Not Guaranteed. © Copyright 2025 Coastal Carolinas Multiple Listing Service, Inc.® MLS. All rights reserved. Information is provided exclusively for consumers’ personal, non-commercial use, that it may not be used for any purpose other than to identify prospective properties consumers may be interested in purchasing.
Images related to data from the MLS is the sole property of the MLS and not the responsibility of the owner of this website. MLS IDX data last updated on 07-29-2025 6:45 PM EST.
Any images related to data from the MLS is the sole property of the MLS and not the responsibility of the owner of this website.