122 Copper Leaf Dr., Myrtle Beach | Cameron Village
If this property is active (not sold), would you like to see this property? Call Traci at (843) 997-8891 for more information or to schedule a showing. I specialize in Myrtle Beach, SC Real Estate.
Myrtle Beach, SC 29588
- 4Beds
- 3Full Baths
- 1Half Baths
- 2,750SqFt
- 2017Year Built
- 0.25Acres
- MLS# 1915773
- Residential
- Detached
- Sold
- Approx Time on Market2 months, 2 days
- AreaMyrtle Beach Area--North of Bay Rd Between Wacc. River & 707
- CountyHorry
- Subdivision Cameron Village
Overview
Professionaly decorated throughout, this home truly has the WOW factor!! It is absolutely IMMACULATE and shows like a MODEL! This gorgeous 4 bedroom, 3.5 bath, 3 car garage home features an open floor plan, bonus room, loft, vaulted ceilings, tile, hardwood, carpet, ceiling fans, solid surface countertops, 42"" cabinets, upgraded faucets, levered handles and lighting, crown molding, chair rail, picture molding, custom paint and features throughout and a screen porch to relax. Luxurious master suite with a full tile master shower boasting 2 shower heads and dry off area. The driveway is outlined in pavers adding to the curb appeal of this beautifully landscaped home situated on a private lot with irrigation system. High end Frigidaire Professional line appliances. French door fridge with cooling drawer, water, crushed and cubed ice in door, bottom freezer with two drawers and second ice option. Microwave/ convection oven allows for double oven cooking. Smooth top 24"" deep full surface range with full extension center rack, with an internal cooking thermometer. Bosch dishwasher with third drawer top rack. All three racks are adjustable to accommodate tall glasses and stemware, large pots, and extra flatware or cooking utensils on the top rack. Extra deep extra large Moen stainless sink with Moen faucet. Extra large island, corner pantry, quartz countertops and subway tiled backsplash. 42"" espresso stained dark raised panel maple cabinets with roll out trays. Hand scraped hard wood wide plank floors. Carpet in bedrooms, upstairs bonus room with walk in closet and large mechanical room, carpet in loft and upper bedroom, upper bath has tile. Upstairs bedroom includes large walk in closet. Third car garage includes pull down attic stairs to access huge floored standing storage area. Utility sink and hot water closet in garage. Built in work bench with peg board for tools and upper cabinets above utility sink. 12"" ceiling to floor tile in the spa shower with bench, and with two shower heads, one with double shower head with hand held, the other rain shower from ceiling. 18"" master bath floor tiles through out including extra large water closet and extra large linen closet. Extra long master vanity with doors and drawers and double sink. 12"" tiles in 3 full baths and laundry room. Laundry room has large linen/storage closet. hardwood in half bath. Custom made beam across ceiling in great room adds architectural interest. Bay window in master bedroom. Ceiling fans in all bedrooms and great room convey. Custom designed back fence graduates from 6 feet down to 4 ft with solar lights to illuminate your evenings on your screened porch or dinner on the patio. Extra concrete pad out back with fire pit and custom built benches convey. This lush, landscaped community features Energystar certified home only, sidewalks, a club/pool house, 2 pools, tennis courts, basketball court and a playground. Great community for families and retirement. You are within minutes to all that the Grand Strand has to offer: shopping, dining, attractions, entertainment, golf, marinas, piers, waterway, beach, inlet, schools, healthcare, grocery stores, post office and all the necessities! With easy access to Highways 707, 544, 31, 22, 501, 17 Business & 17 By-Pass, you can be at any point within the county in just a short drive! Most of all, you can call the pristine, white sandy beaches of the Carolina coast HOME! Floor plan and plat available.
Sale Info
Listing Date: 07-17-2019
Sold Date: 09-20-2019
Aprox Days on Market:
2 month(s), 2 day(s)
Listing Sold:
5 Year(s), 10 month(s), 15 day(s) ago
Asking Price: $349,900
Selling Price: $345,000
Price Difference:
Reduced By $4,900
Agriculture / Farm
Grazing Permits Blm: ,No,
Horse: No
Grazing Permits Forest Service: ,No,
Other Structures: SecondGarage
Grazing Permits Private: ,No,
Irrigation Water Rights: ,No,
Farm Credit Service Incl: ,No,
Crops Included: ,No,
Association Fees / Info
Hoa Frequency: Monthly
Hoa Fees: 85
Hoa: 1
Hoa Includes: AssociationManagement, CommonAreas, LegalAccounting, Pools, RecreationFacilities, Trash
Community Features: Clubhouse, GolfCartsOK, RecreationArea, TennisCourts, LongTermRentalAllowed, Pool
Assoc Amenities: Clubhouse, OwnerAllowedGolfCart, OwnerAllowedMotorcycle, PetRestrictions, TenantAllowedGolfCart, TennisCourts, TenantAllowedMotorcycle
Bathroom Info
Total Baths: 4.00
Halfbaths: 1
Fullbaths: 3
Bedroom Info
Beds: 4
Building Info
New Construction: No
Levels: OneandOneHalf
Year Built: 2017
Mobile Home Remains: ,No,
Zoning: Res
Style: Contemporary
Construction Materials: BrickVeneer, VinylSiding, WoodFrame
Buyer Compensation
Exterior Features
Spa: No
Patio and Porch Features: RearPorch, FrontPorch, Patio, Porch, Screened
Pool Features: Community, OutdoorPool
Foundation: Slab
Exterior Features: SprinklerIrrigation, Porch, Patio
Financial
Lease Renewal Option: ,No,
Garage / Parking
Parking Capacity: 7
Garage: Yes
Carport: No
Parking Type: Attached, Garage, ThreeCarGarage, GarageDoorOpener
Open Parking: No
Attached Garage: Yes
Garage Spaces: 3
Green / Env Info
Green Energy Efficient: Doors, Windows
Interior Features
Floor Cover: Carpet, Tile, Wood
Door Features: InsulatedDoors
Fireplace: No
Laundry Features: WasherHookup
Furnished: Unfurnished
Interior Features: SplitBedrooms, BreakfastBar, BedroomonMainLevel, BreakfastArea, EntranceFoyer, KitchenIsland, Loft, StainlessSteelAppliances, SolidSurfaceCounters
Appliances: Dishwasher, Disposal, Microwave, Range
Lot Info
Lease Considered: ,No,
Lease Assignable: ,No,
Acres: 0.25
Land Lease: No
Lot Description: OutsideCityLimits, Rectangular
Misc
Pool Private: No
Pets Allowed: OwnerOnly, Yes
Offer Compensation
Other School Info
Property Info
County: Horry
View: No
Senior Community: No
Stipulation of Sale: None
Property Sub Type Additional: Detached
Property Attached: No
Security Features: SmokeDetectors
Disclosures: CovenantsRestrictionsDisclosure,SellerDisclosure
Rent Control: No
Construction: Resale
Room Info
Basement: ,No,
Sold Info
Sold Date: 2019-09-20T00:00:00
Sqft Info
Building Sqft: 3450
Sqft: 2750
Tax Info
Tax Legal Description: Lot 85A 2A2
Unit Info
Utilities / Hvac
Heating: Central, Electric
Cooling: CentralAir
Electric On Property: No
Cooling: Yes
Utilities Available: CableAvailable, ElectricityAvailable, PhoneAvailable, SewerAvailable, UndergroundUtilities, WaterAvailable
Heating: Yes
Water Source: Public
Waterfront / Water
Waterfront: No
Schools
Elem: Burgess Elementary School
Middle: Saint James Middle School
High: Saint James High School
Directions
Cameron Village, Sign on PropertyCourtesy of Brg Real Estate
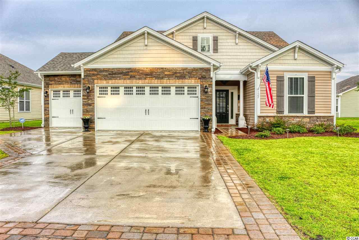
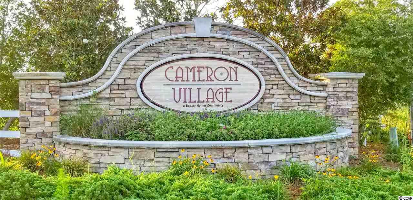
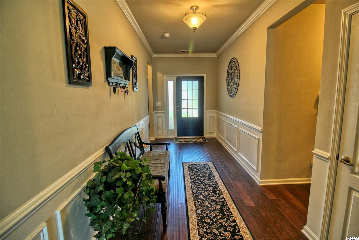
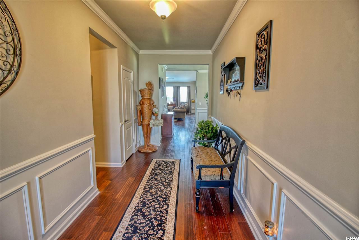
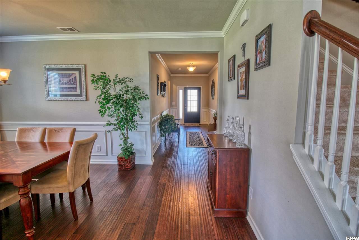
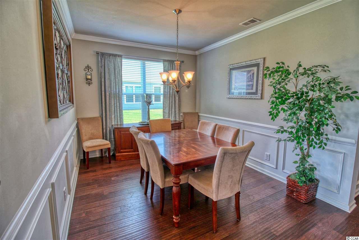
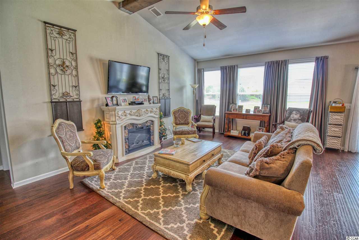
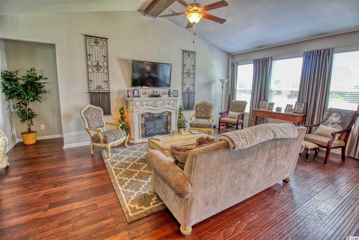
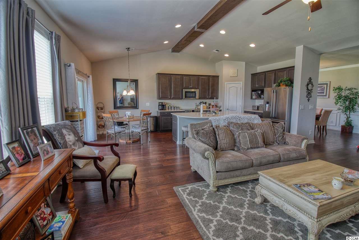
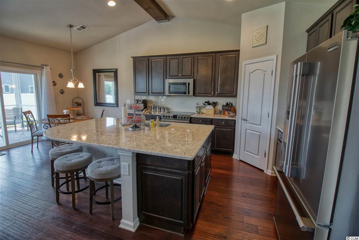
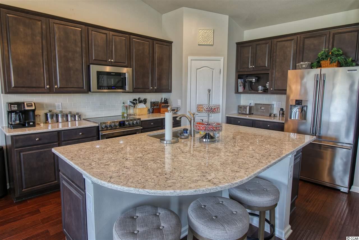
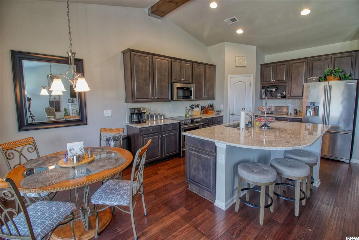
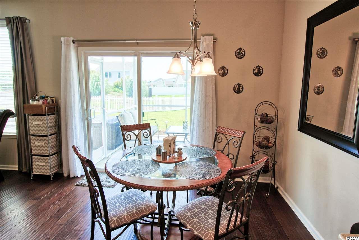
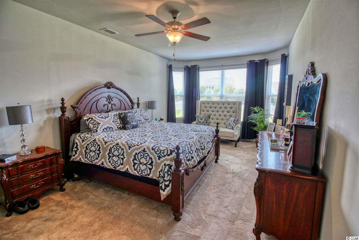
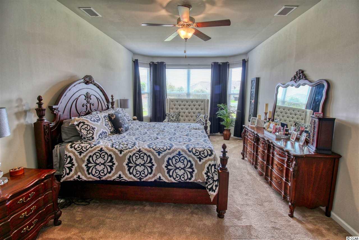
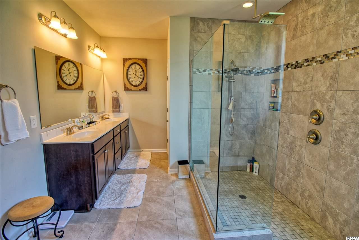
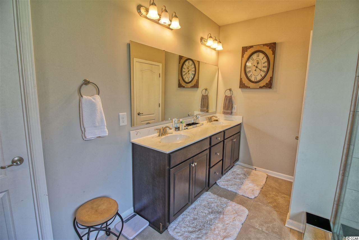
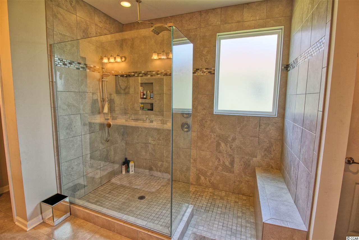
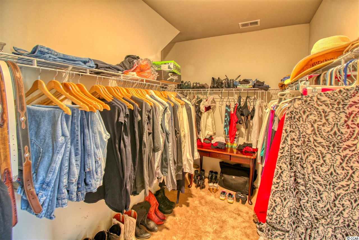
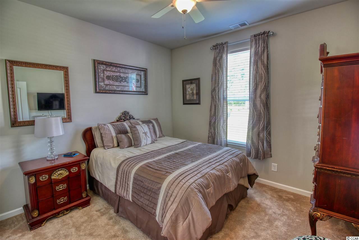
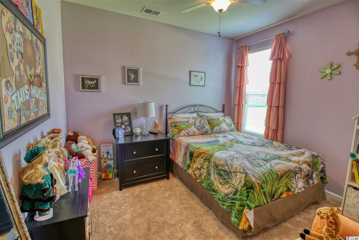
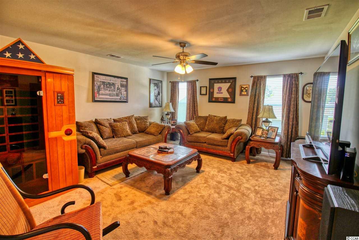
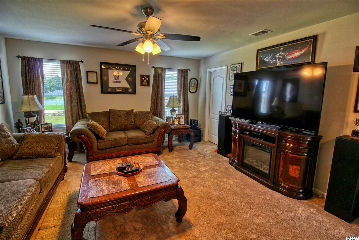
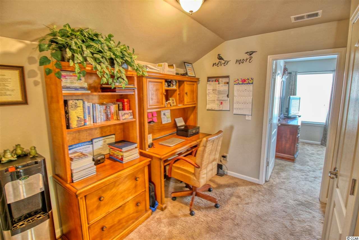
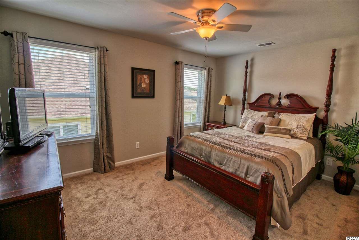
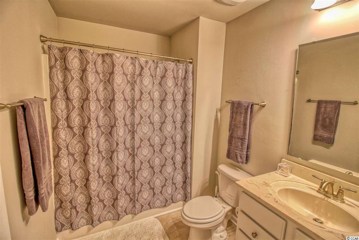
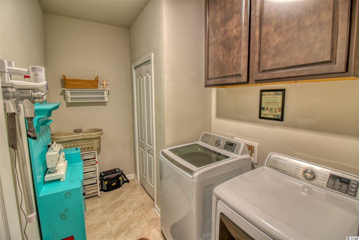
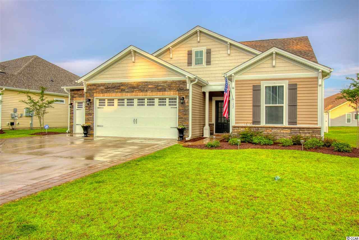
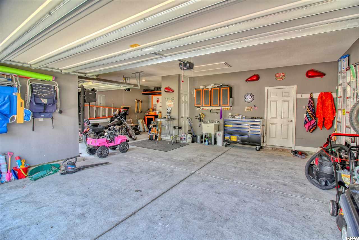
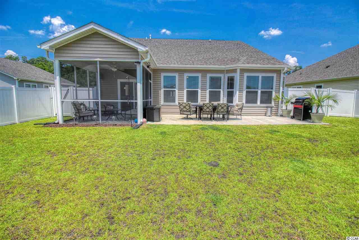
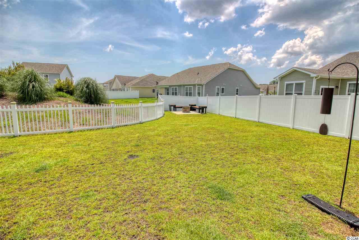
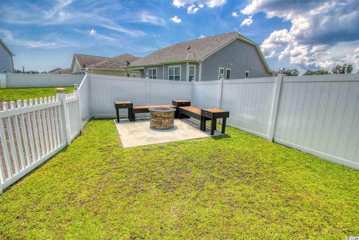
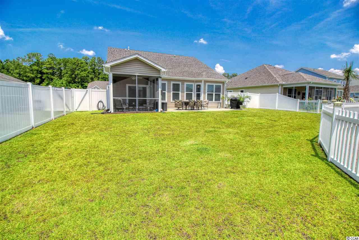
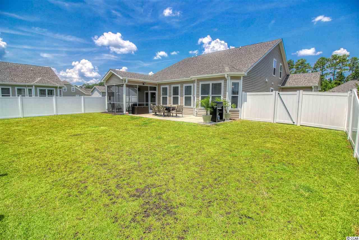
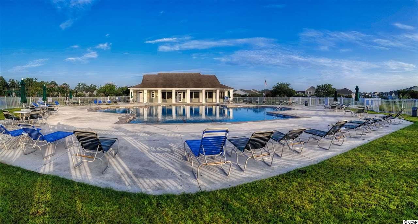
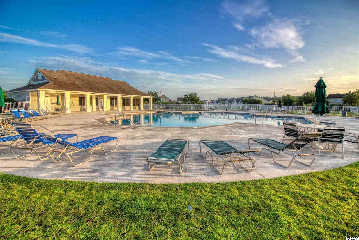
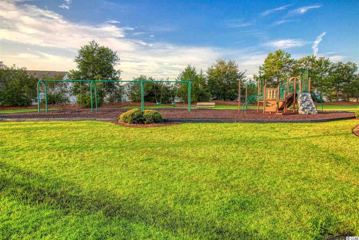
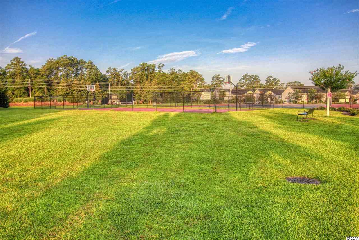
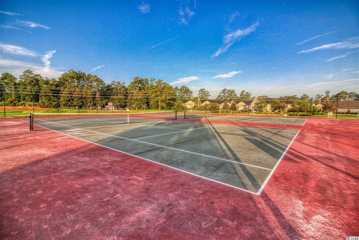
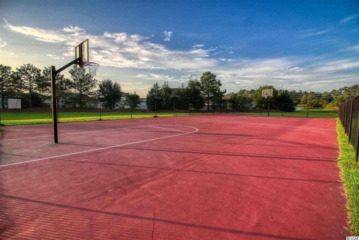


 MLS# 2515780
MLS# 2515780 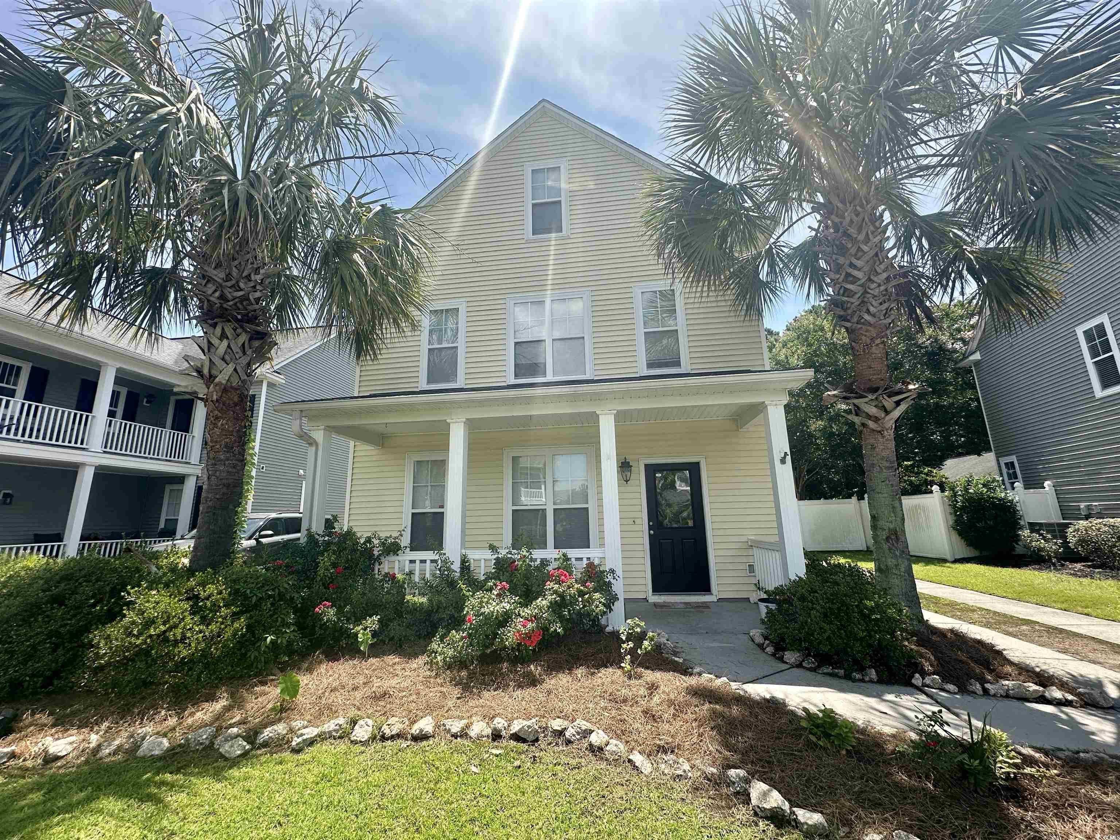
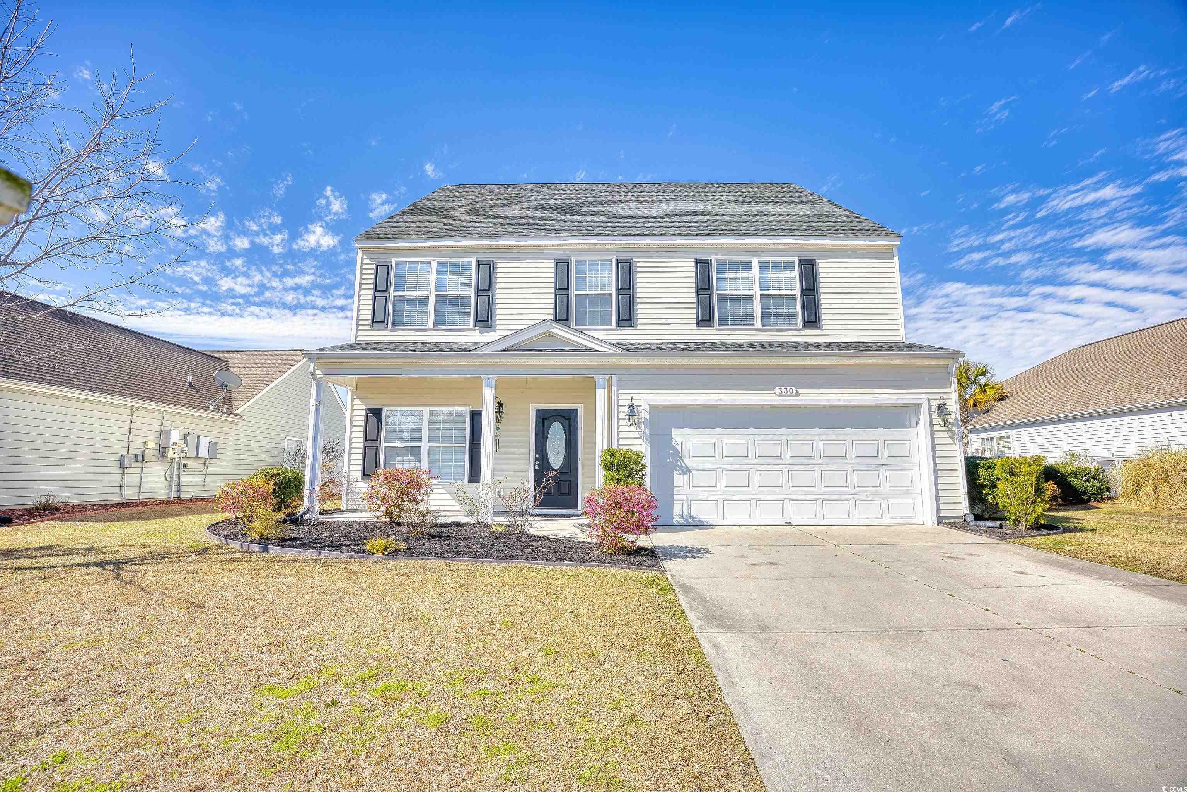
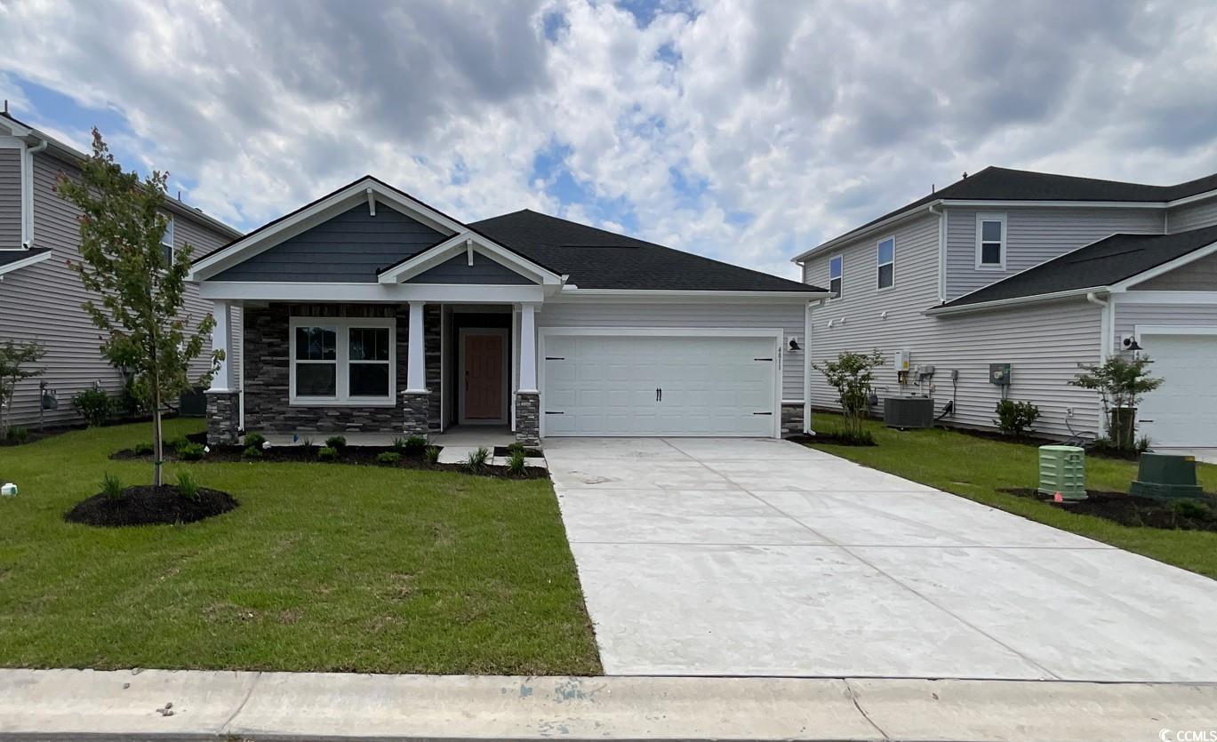
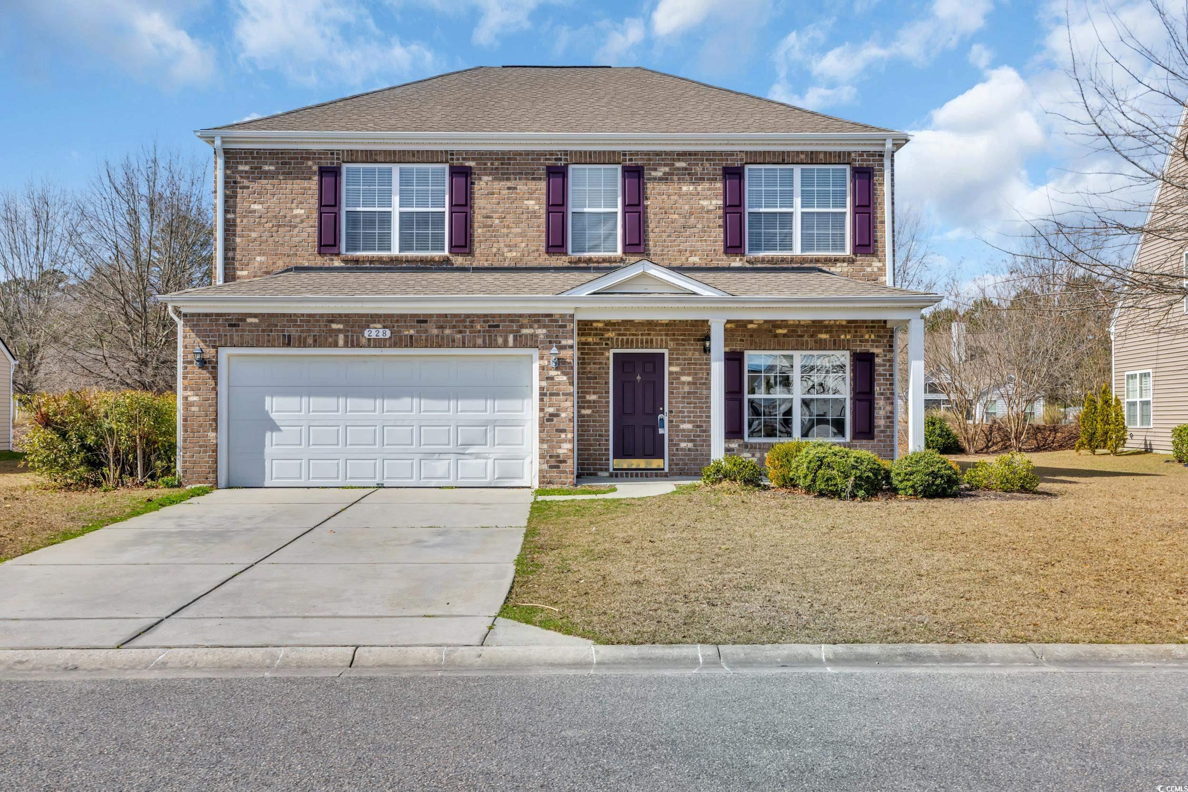
 Provided courtesy of © Copyright 2025 Coastal Carolinas Multiple Listing Service, Inc.®. Information Deemed Reliable but Not Guaranteed. © Copyright 2025 Coastal Carolinas Multiple Listing Service, Inc.® MLS. All rights reserved. Information is provided exclusively for consumers’ personal, non-commercial use, that it may not be used for any purpose other than to identify prospective properties consumers may be interested in purchasing.
Images related to data from the MLS is the sole property of the MLS and not the responsibility of the owner of this website. MLS IDX data last updated on 08-03-2025 11:49 PM EST.
Any images related to data from the MLS is the sole property of the MLS and not the responsibility of the owner of this website.
Provided courtesy of © Copyright 2025 Coastal Carolinas Multiple Listing Service, Inc.®. Information Deemed Reliable but Not Guaranteed. © Copyright 2025 Coastal Carolinas Multiple Listing Service, Inc.® MLS. All rights reserved. Information is provided exclusively for consumers’ personal, non-commercial use, that it may not be used for any purpose other than to identify prospective properties consumers may be interested in purchasing.
Images related to data from the MLS is the sole property of the MLS and not the responsibility of the owner of this website. MLS IDX data last updated on 08-03-2025 11:49 PM EST.
Any images related to data from the MLS is the sole property of the MLS and not the responsibility of the owner of this website.