121B 7th Ave. S, Surfside Beach | Gone To The Beach
If this property is active (not sold), would you like to see this property? Call Traci at (843) 997-8891 for more information or to schedule a showing. I specialize in Surfside Beach, SC Real Estate.
Surfside Beach, SC 29575
- 4Beds
- 4Full Baths
- 1Half Baths
- 2,014SqFt
- 2005Year Built
- 0.15Acres
- MLS# 2515774
- Residential
- Detached
- Active
- Approx Time on Market1 month, 12 days
- AreaSurfside Beach--East of 17 and South of Surfside Drive
- CountyHorry
- Subdivision Gone To The Beach
Overview
This is a beautiful raised beach home, one block from the ocean, with 4 bedrooms and 4.5 bathrooms and featuring a private pool. This expansive home offers an open floor plan with tile and hardwood flooring throughout, 9-foot ceilings, custom trim work, and board and batten accents. Each generously sized bedroom includes its own en-suite bathroom, providing comfort and privacy for all. The gourmet kitchen is outfitted with custom wood cabinetry, granite countertops, stainless steel appliances, under-cabinet lighting, and tons of storage space. The primary suite boasts a private deck, while the ground level offers additional storage, a garage door, and custom louvers for added privacy. The backyard is an entertainer's dream, complete with a custom brick fireplace, built-in sound system, and low-maintenance turf. This is an outstanding rental property that would also make a terrific beach getaway or residence. Conveniently located within walking distance to the Surfside Beach Pier, and all the dining, recreation and entertainment that the Grand Strand has to offer.
Open House Info
Openhouse Start Time:
Saturday, August 23rd, 2025 @ 10:00 AM
Openhouse End Time:
Saturday, August 23rd, 2025 @ 12:00 PM
Openhouse Remarks: Please join us for an open house from 10am to Noon to see this is a beautiful raised beach home, one block from the ocean, with 4 bedrooms and 4.5 bathrooms and featuring a private pool. This expansive home offers an open floor plan with tile and hardwood flooring throughout, 9-foot ceilings, custom trim work, and board and batten accents. Each generously sized bedroom includes its own en-suite bathroom, providing comfort and privacy for all. The gourmet kitchen is outfitted with custom wood cab
Agriculture / Farm
Grazing Permits Blm: ,No,
Horse: No
Grazing Permits Forest Service: ,No,
Grazing Permits Private: ,No,
Irrigation Water Rights: ,No,
Farm Credit Service Incl: ,No,
Crops Included: ,No,
Association Fees / Info
Hoa Frequency: Monthly
Hoa: No
Community Features: GolfCartsOk, LongTermRentalAllowed, ShortTermRentalAllowed
Assoc Amenities: OwnerAllowedGolfCart, OwnerAllowedMotorcycle, PetRestrictions, TenantAllowedGolfCart, TenantAllowedMotorcycle
Bathroom Info
Total Baths: 5.00
Halfbaths: 1
Fullbaths: 4
Room Features
DiningRoom: LivingDiningRoom
Kitchen: BreakfastBar, StainlessSteelAppliances, SolidSurfaceCounters
LivingRoom: CeilingFans
Other: EntranceFoyer
Bedroom Info
Beds: 4
Building Info
New Construction: No
Levels: Two
Year Built: 2005
Mobile Home Remains: ,No,
Zoning: Res
Style: RaisedBeach
Construction Materials: WoodFrame
Buyer Compensation
Exterior Features
Spa: No
Patio and Porch Features: Balcony, Patio
Pool Features: OutdoorPool, Private
Foundation: Raised
Exterior Features: Balcony, Fence, Patio
Financial
Lease Renewal Option: ,No,
Garage / Parking
Parking Capacity: 4
Garage: No
Carport: No
Parking Type: Underground, Boat, GolfCartGarage, RvAccessParking
Open Parking: No
Attached Garage: No
Green / Env Info
Interior Features
Floor Cover: Tile, Wood
Fireplace: No
Laundry Features: WasherHookup
Furnished: Furnished
Interior Features: Elevator, Furnished, SplitBedrooms, BreakfastBar, EntranceFoyer, StainlessSteelAppliances, SolidSurfaceCounters
Appliances: Dishwasher, Microwave, Range, Refrigerator, Dryer, Washer
Lot Info
Lease Considered: ,No,
Lease Assignable: ,No,
Acres: 0.15
Land Lease: No
Lot Description: CityLot
Misc
Pool Private: Yes
Pets Allowed: OwnerOnly, Yes
Offer Compensation
Other School Info
Property Info
County: Horry
View: No
Senior Community: No
Stipulation of Sale: None
Habitable Residence: ,No,
Property Sub Type Additional: Detached
Property Attached: No
Security Features: SmokeDetectors
Disclosures: SellerDisclosure
Rent Control: No
Construction: Resale
Room Info
Basement: ,No,
Sold Info
Sqft Info
Building Sqft: 2224
Living Area Source: PublicRecords
Sqft: 2014
Tax Info
Unit Info
Utilities / Hvac
Heating: Central, Electric
Cooling: CentralAir
Electric On Property: No
Cooling: Yes
Utilities Available: CableAvailable, ElectricityAvailable, SewerAvailable, WaterAvailable
Heating: Yes
Water Source: Public
Waterfront / Water
Waterfront: No
Schools
Elem: Seaside Elementary School
Middle: Saint James Middle School
High: Saint James High School
Courtesy of Century 21 The Harrelson Group
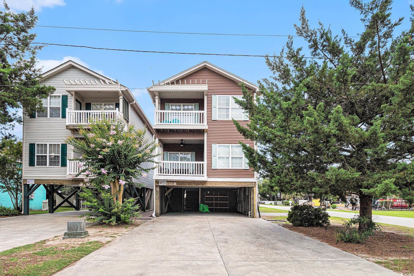
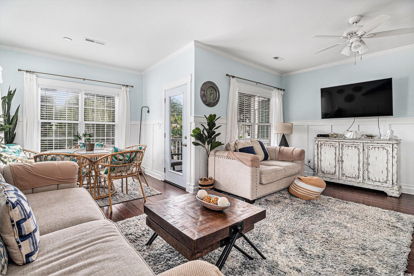
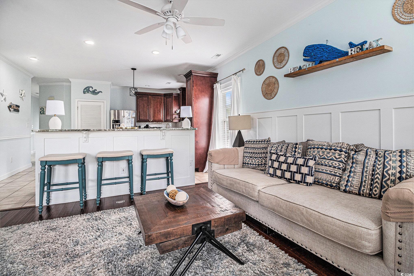
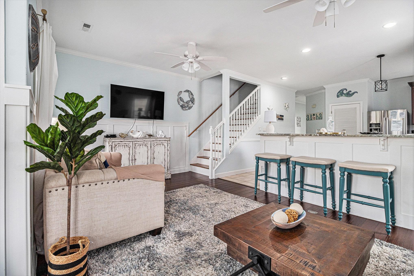
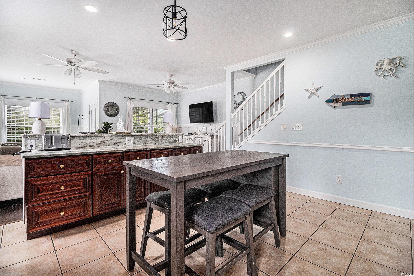

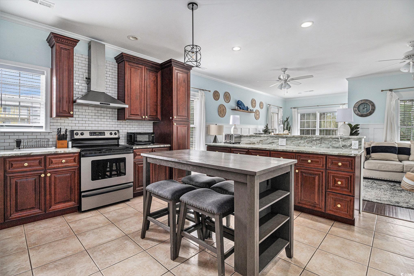
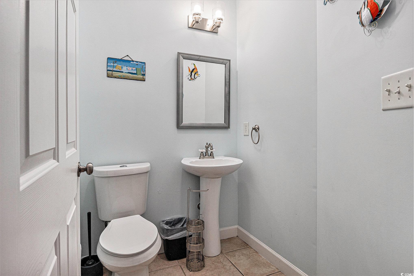
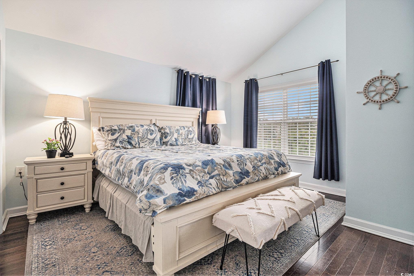
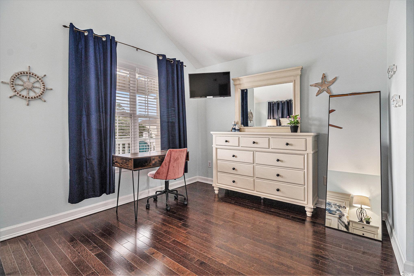
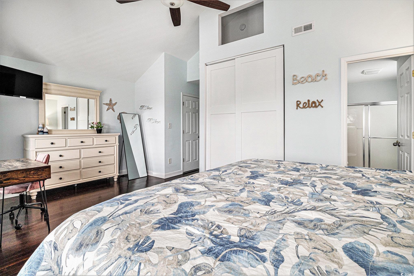
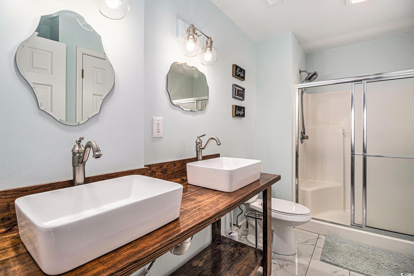

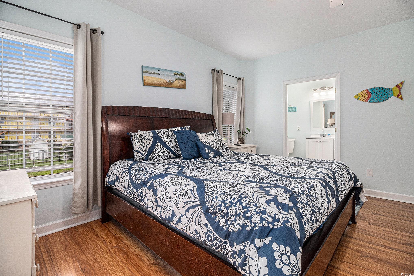
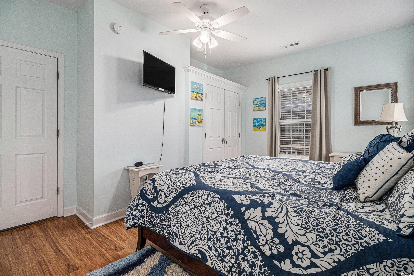
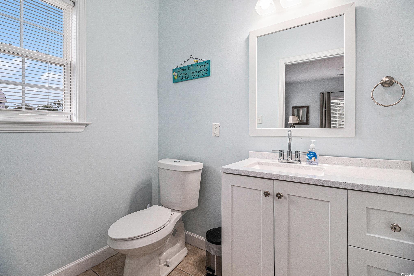
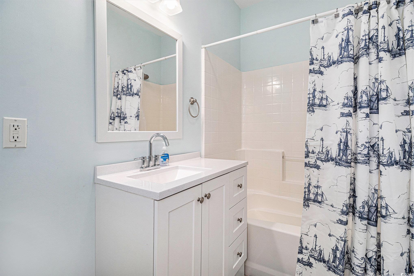
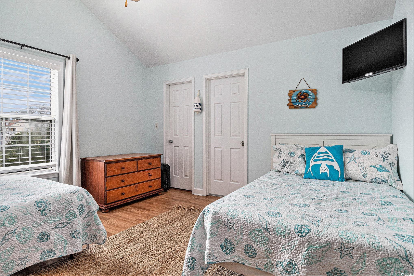
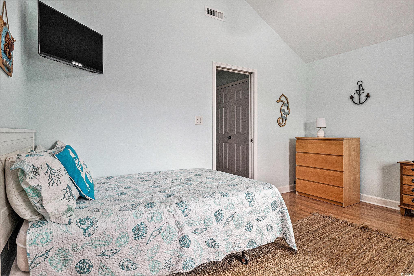
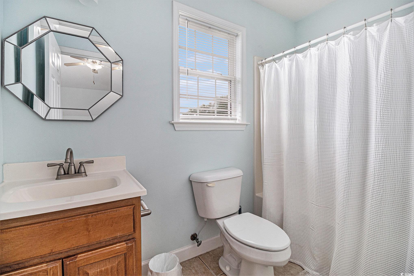
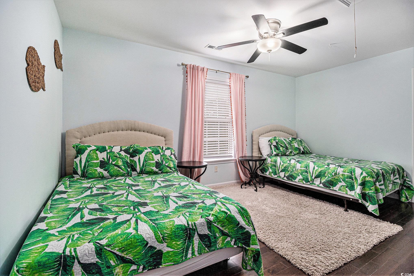
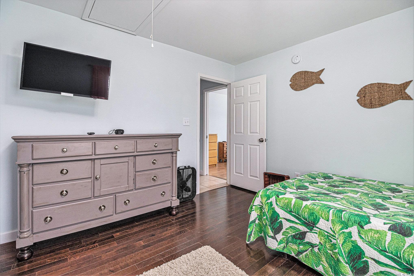
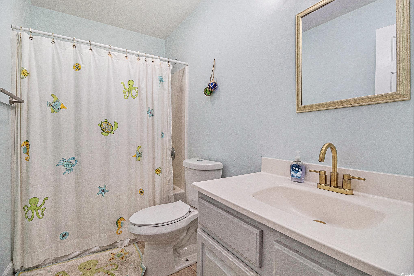
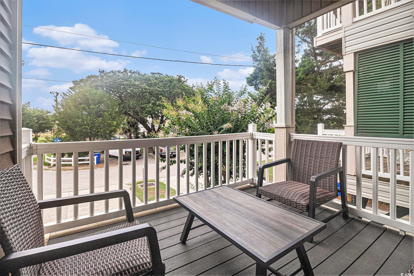
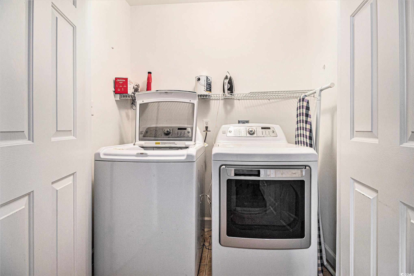
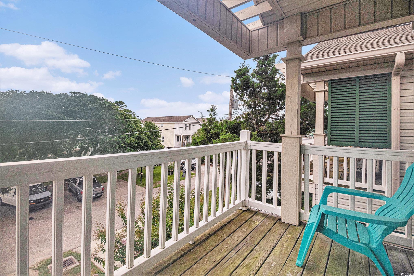
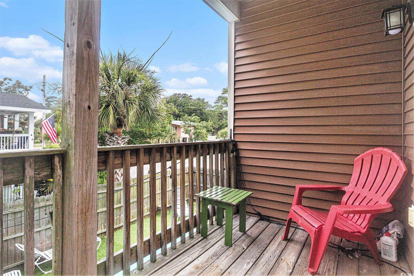
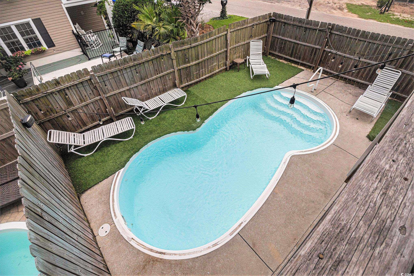
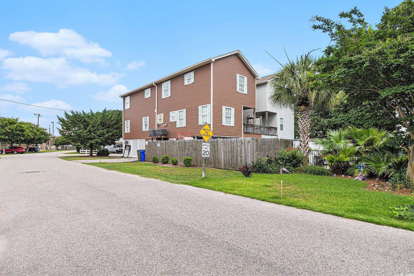
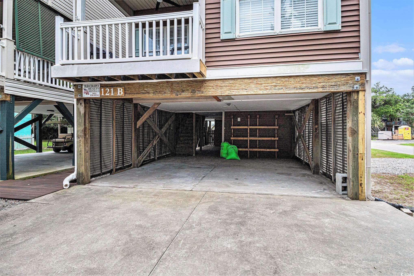
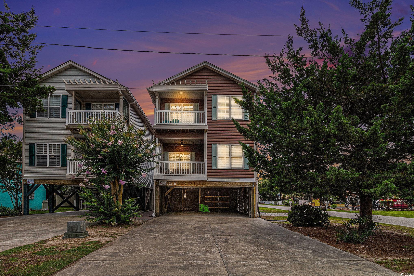
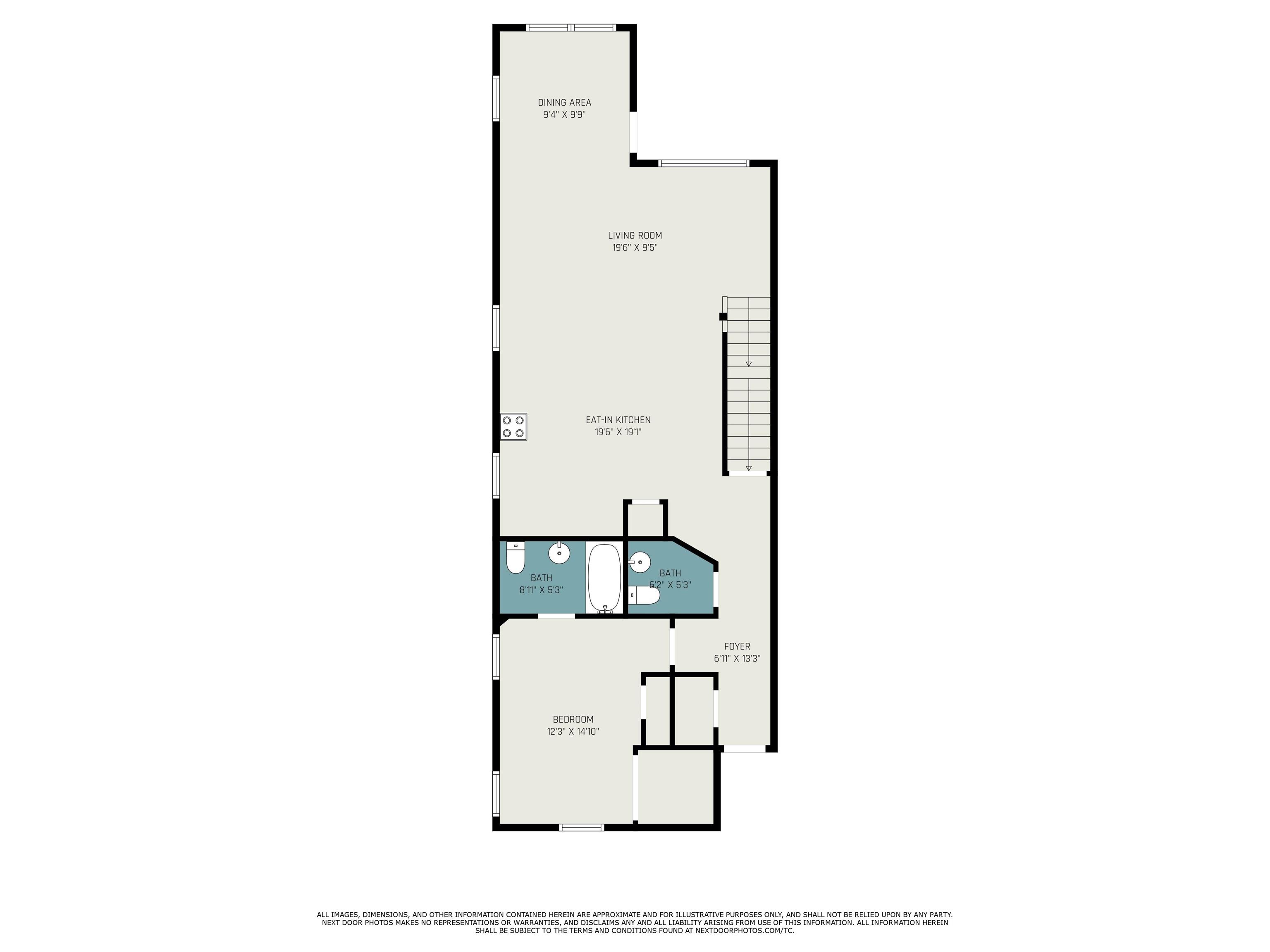
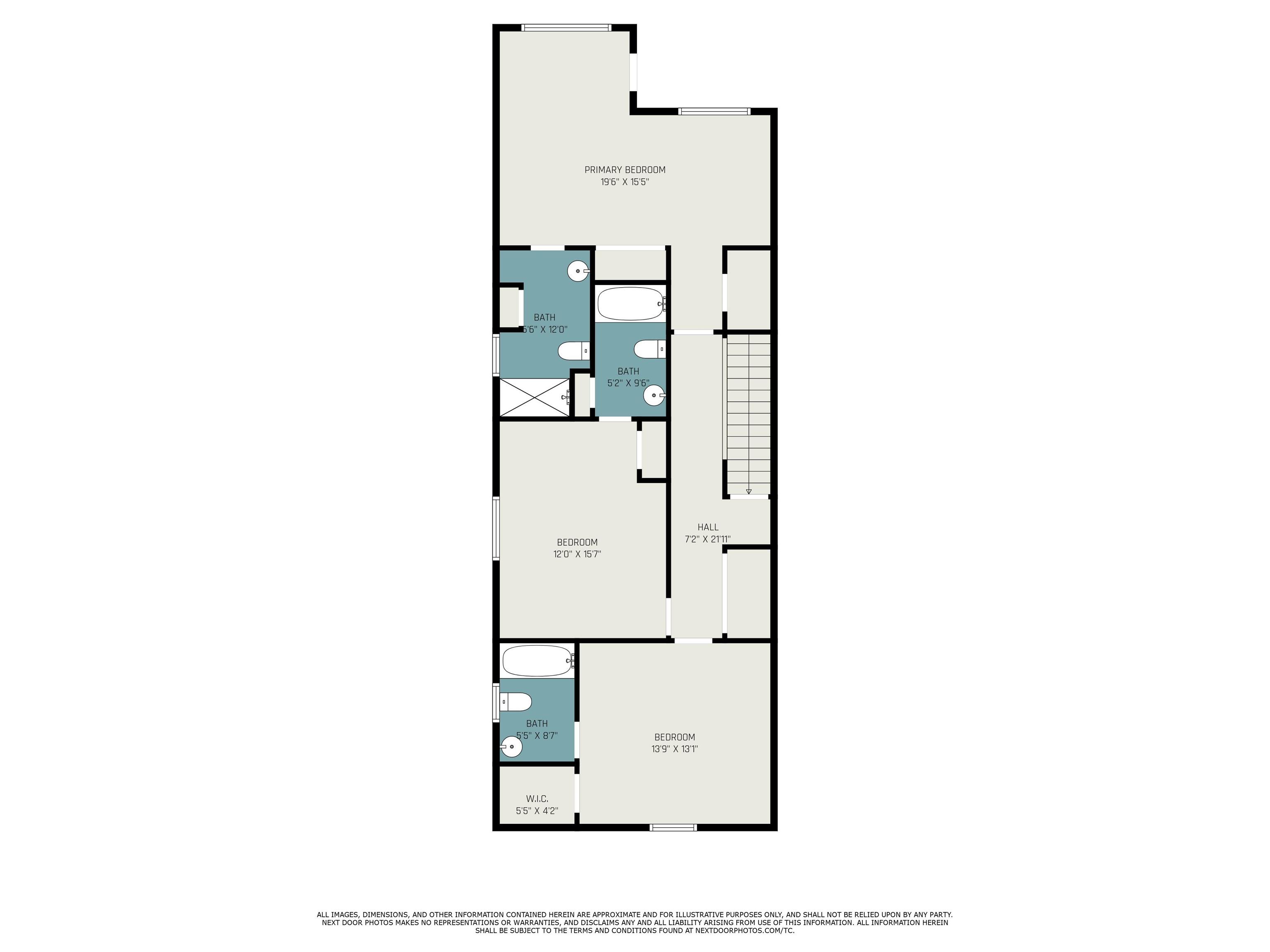

 Provided courtesy of © Copyright 2025 Coastal Carolinas Multiple Listing Service, Inc.®. Information Deemed Reliable but Not Guaranteed. © Copyright 2025 Coastal Carolinas Multiple Listing Service, Inc.® MLS. All rights reserved. Information is provided exclusively for consumers’ personal, non-commercial use, that it may not be used for any purpose other than to identify prospective properties consumers may be interested in purchasing.
Images related to data from the MLS is the sole property of the MLS and not the responsibility of the owner of this website. MLS IDX data last updated on 08-08-2025 6:34 AM EST.
Any images related to data from the MLS is the sole property of the MLS and not the responsibility of the owner of this website.
Provided courtesy of © Copyright 2025 Coastal Carolinas Multiple Listing Service, Inc.®. Information Deemed Reliable but Not Guaranteed. © Copyright 2025 Coastal Carolinas Multiple Listing Service, Inc.® MLS. All rights reserved. Information is provided exclusively for consumers’ personal, non-commercial use, that it may not be used for any purpose other than to identify prospective properties consumers may be interested in purchasing.
Images related to data from the MLS is the sole property of the MLS and not the responsibility of the owner of this website. MLS IDX data last updated on 08-08-2025 6:34 AM EST.
Any images related to data from the MLS is the sole property of the MLS and not the responsibility of the owner of this website.