1210 N Waccamaw Dr. UNIT #106, Murrells Inlet | Royal Garden
If this property is active (not sold), would you like to see this property? Call Traci at (843) 997-8891 for more information or to schedule a showing. I specialize in Murrells Inlet, SC Real Estate.
Murrells Inlet, SC 29576
- 2Beds
- 2Full Baths
- N/AHalf Baths
- 730SqFt
- 1984Year Built
- 106Unit #
- MLS# 2427819
- Residential
- Condominium
- Sold
- Approx Time on Market1 month, 5 days
- AreaGarden City Mainland & Pennisula
- CountyHorry
- Subdivision Royal Garden
Overview
Experience the ultimate beachfront getaway at Royal Garden Resort in Surfside Beach! This beautifully updated 2-bedroom, 2-bath condo offers a first-floor location with direct access to the parking deckperfect for convenience and ease. Step inside and be greeted by a bright, open living space that features a sleek, newly remodeled kitchen complete with a stainless steel Whirlpool side-by-side refrigerator, a Eurokera 2-burner cooktop, and a versatile Gourmia digital air fryer oven. The large breakfast bar offers stunning ocean views, making it the ideal spot for casual dining or morning coffee. Relax in the living room, where a trundle bed adds extra sleeping space, and a floor-to-ceiling sliding glass door opens to your private oceanfront balcony. Imagine sipping cocktails while watching the waves roll in! The master bedroom is your personal retreat with a cozy queen bed, private bath, and charming coastal dcor. A second bedroom with twin beds provides ample space for guests, and the condo comfortably sleeps six. Recent upgrades include new carpeting, a GE stack washer and dryer with exterior venting, and a relocated breaker box for added peace of mind. With the option to keep it as a personal vacation home or offer it as a rental, the flexibility is yours. Royal Garden Resort boasts a range of amenities, including indoor and outdoor pools, a hot tub, sauna, kiddie pool, oceanfront sun deck, game room, and even an onsite bareverything you need for fun and relaxation is right at your fingertips. Centrally located in Surfside Beach, you're just minutes away from the pier, local attractions, dining, and shopping. Whether you're looking for a serene retreat or a vacation rental investment, this oceanfront gem is a must-see! Schedule your showing today and step into coastal living at its finest.
Sale Info
Listing Date: 12-09-2024
Sold Date: 01-15-2025
Aprox Days on Market:
1 month(s), 5 day(s)
Listing Sold:
6 month(s), 16 day(s) ago
Asking Price: $315,700
Selling Price: $310,000
Price Difference:
Reduced By $5,700
Agriculture / Farm
Grazing Permits Blm: ,No,
Horse: No
Grazing Permits Forest Service: ,No,
Grazing Permits Private: ,No,
Irrigation Water Rights: ,No,
Farm Credit Service Incl: ,No,
Crops Included: ,No,
Association Fees / Info
Hoa Frequency: Monthly
Hoa Fees: 784
Hoa: 1
Hoa Includes: AssociationManagement, CommonAreas, CableTv, Electricity, Insurance, Internet, LegalAccounting, MaintenanceGrounds, PestControl, Pools, Recycling, RecreationFacilities, Sewer, Security, Trash, Water
Community Features: GolfCartsOk, LongTermRentalAllowed, Pool, ShortTermRentalAllowed, Waterfront
Assoc Amenities: OwnerAllowedGolfCart, OwnerAllowedMotorcycle, PetRestrictions, Security, TenantAllowedGolfCart, TenantAllowedMotorcycle, Elevators
Bathroom Info
Total Baths: 2.00
Fullbaths: 2
Room Dimensions
Bedroom1: 13'10x11'0
Kitchen: 13'10x11'0
LivingRoom: 13'10x11'0
PrimaryBedroom: 13'10x11'0
Room Level
Bedroom1: Main
PrimaryBedroom: Main
Room Features
DiningRoom: CeilingFans, KitchenDiningCombo
Kitchen: BreakfastBar, BreakfastArea, CeilingFans, StainlessSteelAppliances
Other: BedroomOnMainLevel, EntranceFoyer
PrimaryBathroom: TubShower
PrimaryBedroom: MainLevelMaster
Bedroom Info
Beds: 2
Building Info
New Construction: No
Levels: One
Year Built: 1984
Mobile Home Remains: ,No,
Zoning: RR
Style: HighRise
Construction Materials: Concrete, Steel
Entry Level: 1
Buyer Compensation
Exterior Features
Spa: Yes
Patio and Porch Features: Balcony
Spa Features: HotTub
Pool Features: Community, Indoor, OutdoorPool
Foundation: Slab
Exterior Features: Balcony, Elevator, HotTubSpa
Financial
Lease Renewal Option: ,No,
Garage / Parking
Garage: No
Carport: No
Parking Type: Deck
Open Parking: No
Attached Garage: No
Green / Env Info
Green Energy Efficient: Doors, Windows
Interior Features
Floor Cover: Carpet, Tile
Door Features: InsulatedDoors
Fireplace: No
Laundry Features: WasherHookup
Furnished: Furnished
Interior Features: Furnished, WindowTreatments, BreakfastBar, BedroomOnMainLevel, BreakfastArea, EntranceFoyer, StainlessSteelAppliances
Appliances: Microwave, Range, Refrigerator, Dryer, Washer
Lot Info
Lease Considered: ,No,
Lease Assignable: ,No,
Acres: 0.00
Land Lease: No
Lot Description: OutsideCityLimits, Other
Misc
Pool Private: No
Pets Allowed: OwnerOnly, Yes
Offer Compensation
Other School Info
Property Info
County: Horry
View: Yes
Senior Community: No
Stipulation of Sale: None
Habitable Residence: ,No,
View: Ocean
Property Sub Type Additional: Condominium
Property Attached: No
Security Features: SmokeDetectors, SecurityService
Disclosures: CovenantsRestrictionsDisclosure,SellerDisclosure
Rent Control: No
Construction: Resale
Room Info
Basement: ,No,
Sold Info
Sold Date: 2025-01-15T00:00:00
Sqft Info
Building Sqft: 816
Living Area Source: Estimated
Sqft: 730
Tax Info
Unit Info
Unit: 106
Utilities / Hvac
Heating: Central, Electric
Cooling: CentralAir
Electric On Property: No
Cooling: Yes
Utilities Available: CableAvailable, ElectricityAvailable, PhoneAvailable, SewerAvailable, UndergroundUtilities, WaterAvailable
Heating: Yes
Water Source: Public
Waterfront / Water
Waterfront: Yes
Waterfront Features: OceanFront
Schools
Elem: Seaside Elementary School
Middle: Saint James Middle School
High: Saint James High School
Directions
Traveling South on Highway 17 Bypass S, Turn left onto Glenns Bay Rd., Right on Highway 17 Business, Take a Left on Vista Drive. Vista Drive will run straight into Royal Garden.Courtesy of Re/max Southern Shores - Cell: 843-919-2025

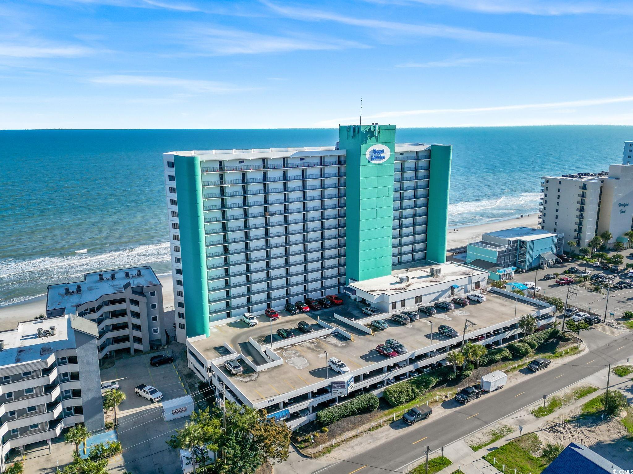
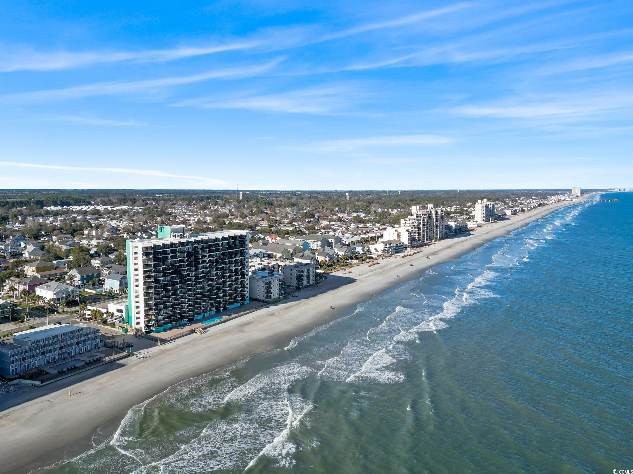
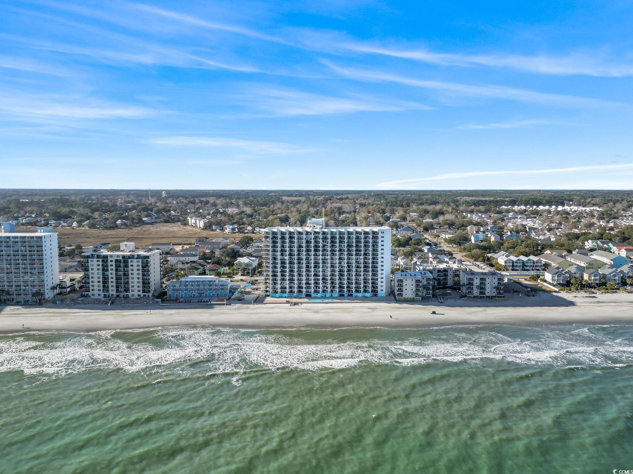
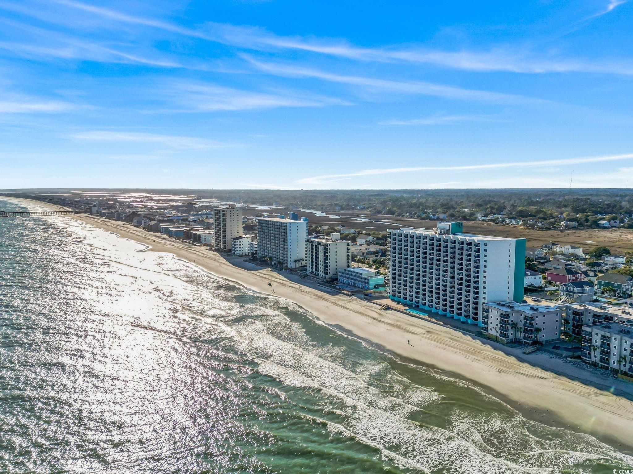



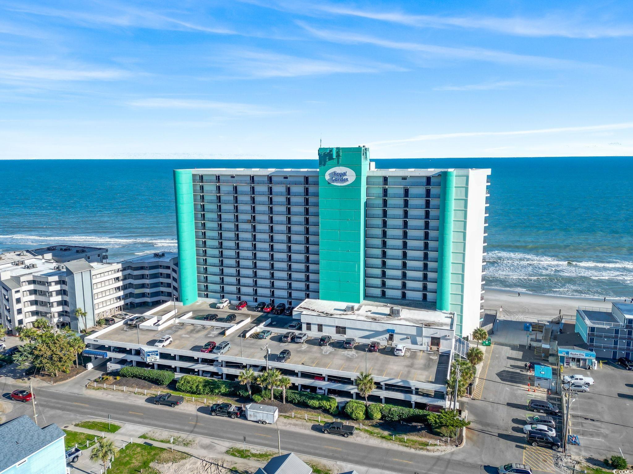
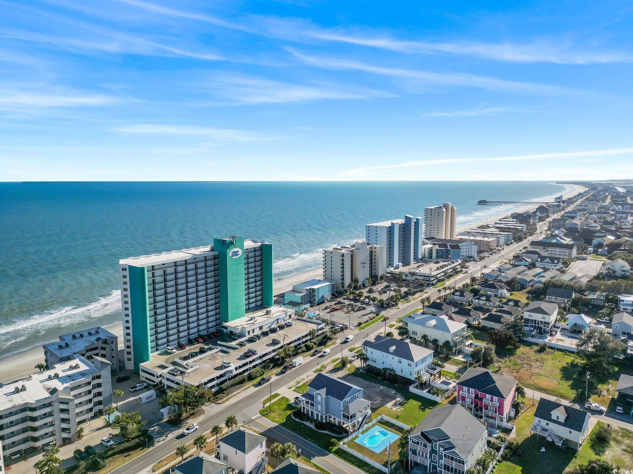

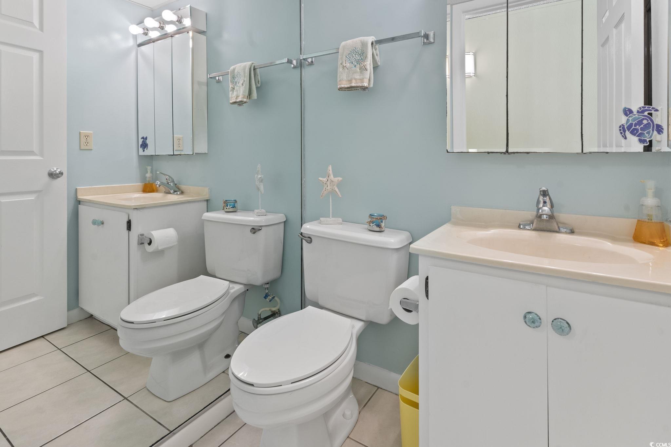





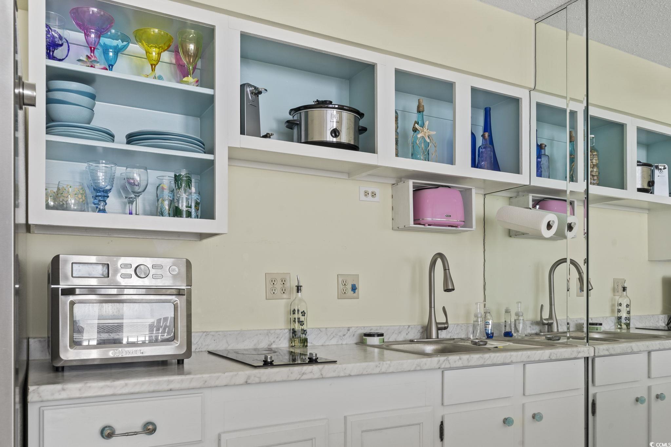


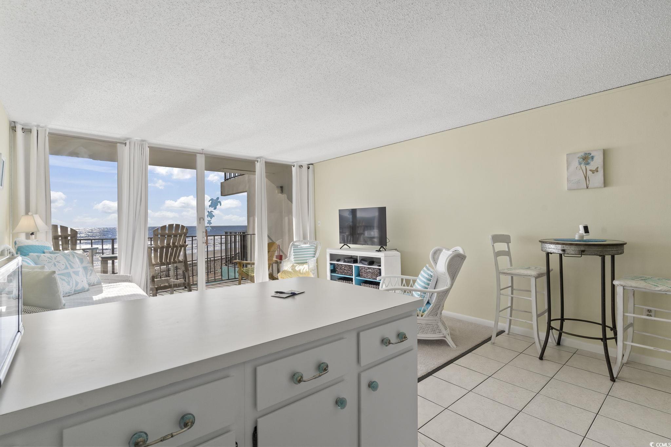


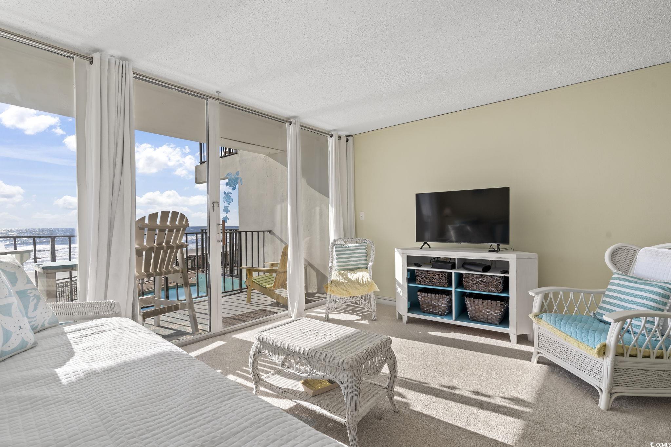



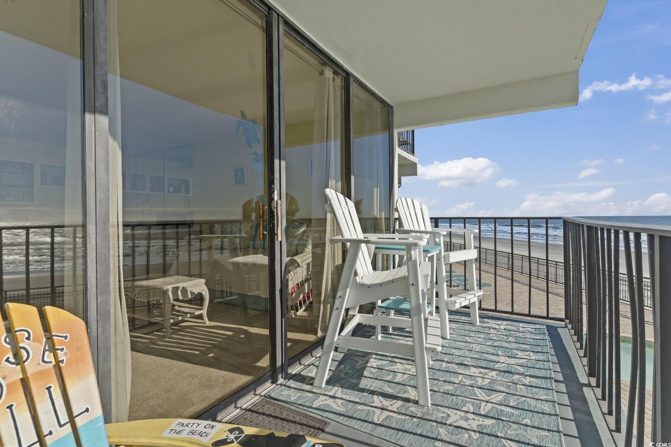











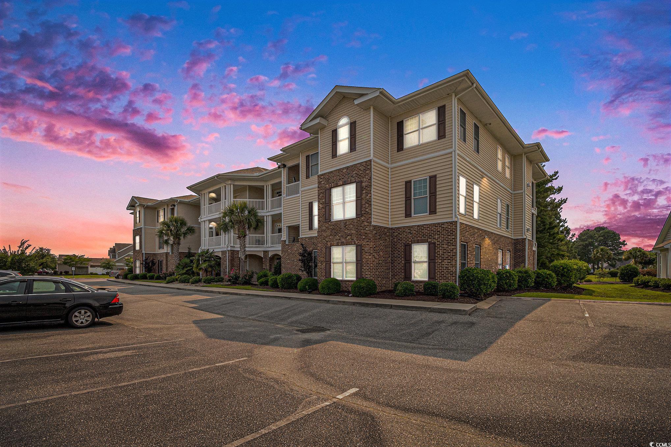
 MLS# 2513737
MLS# 2513737 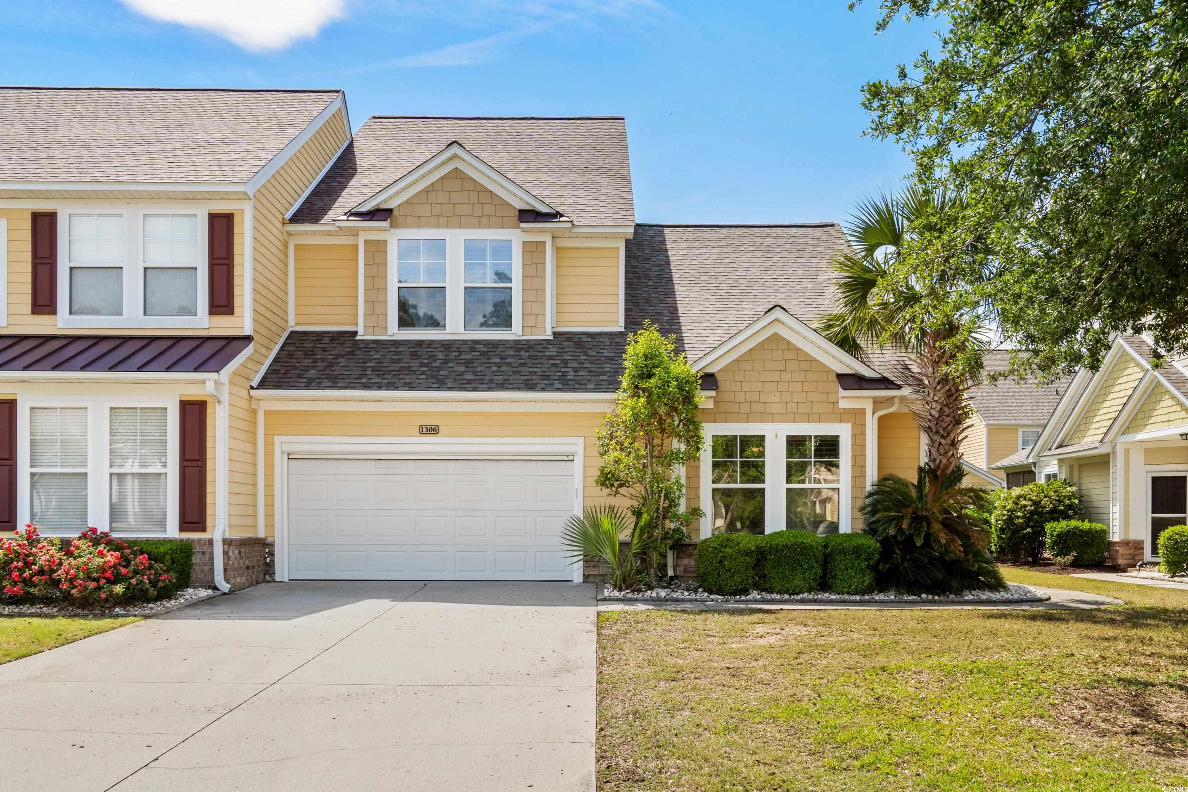
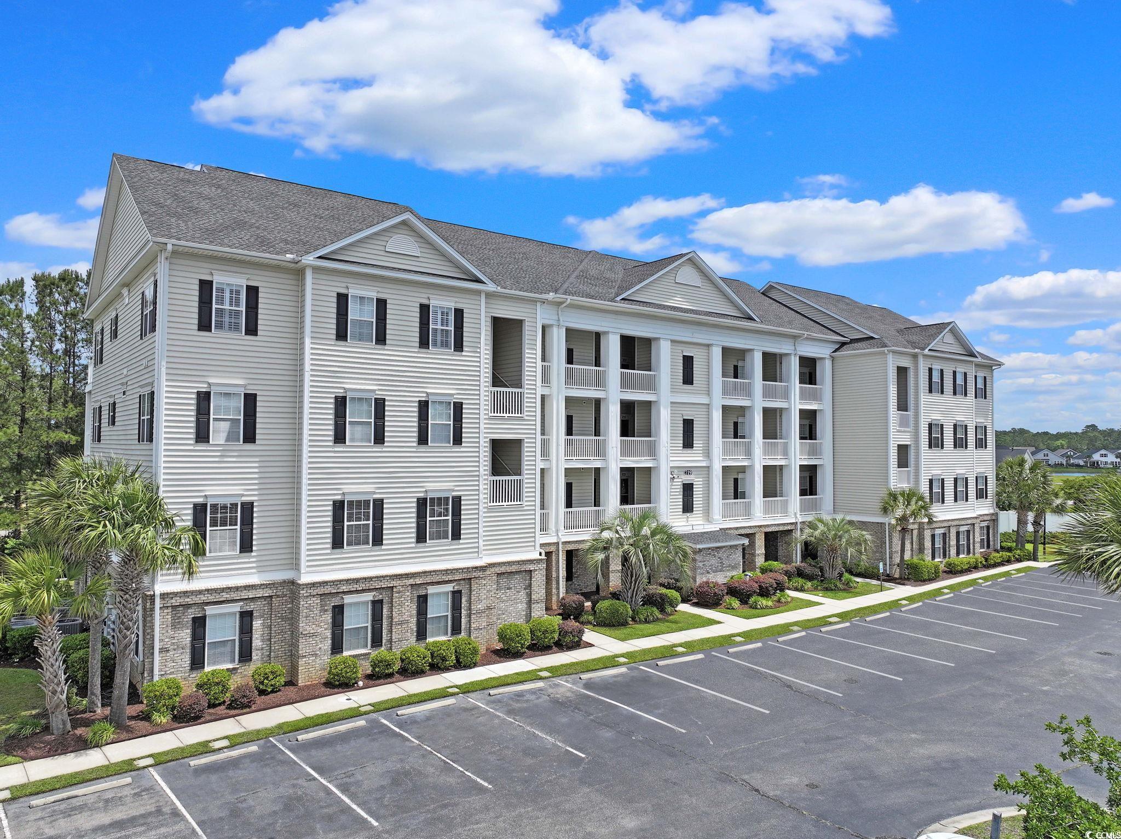
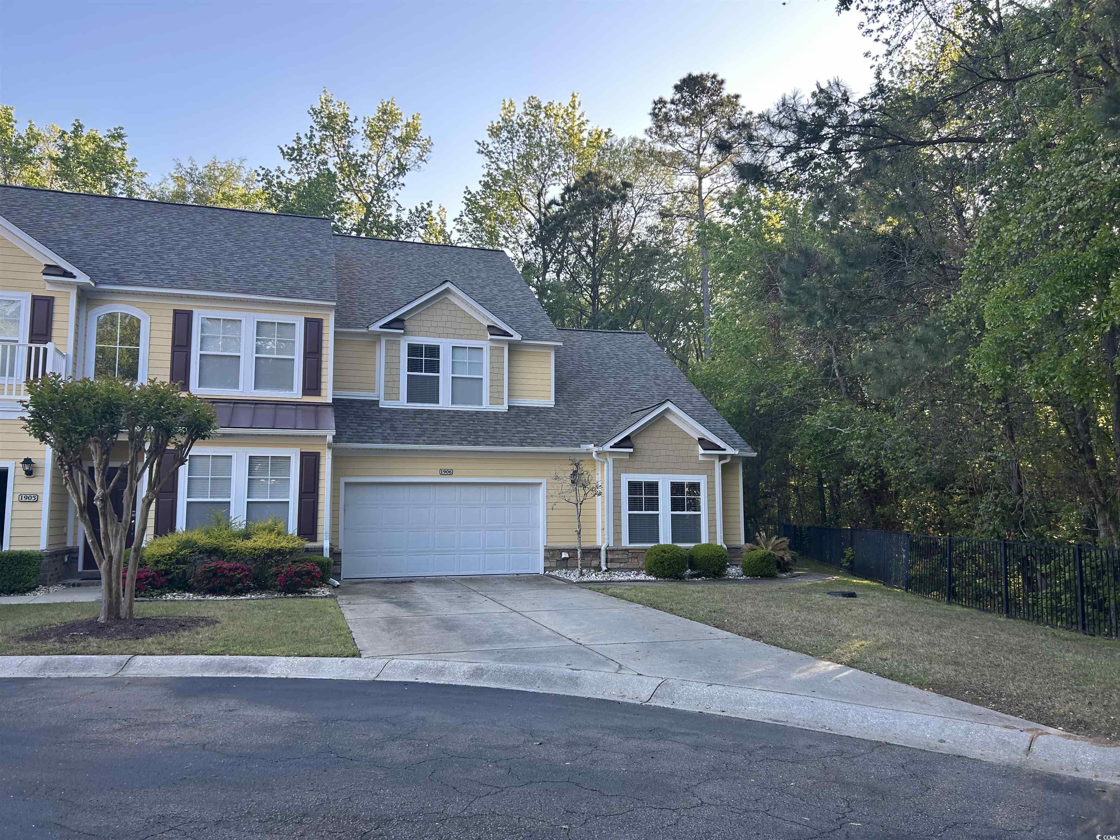
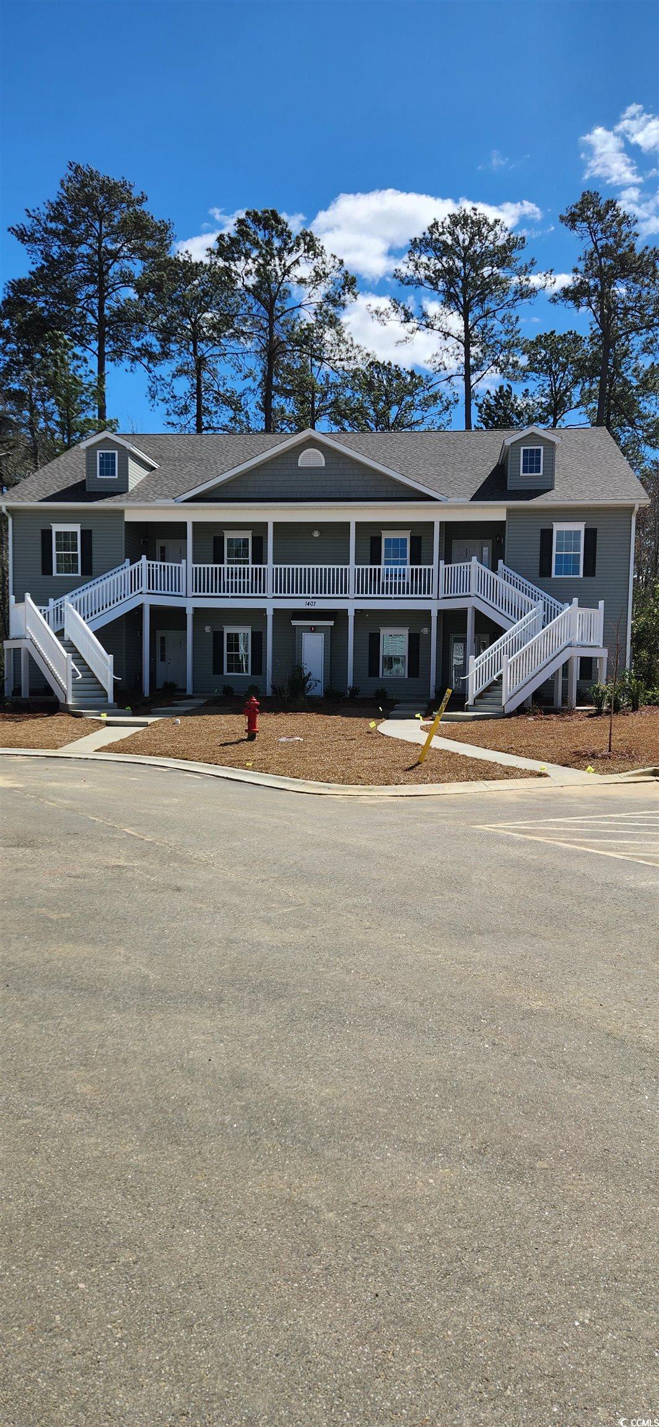
 Provided courtesy of © Copyright 2025 Coastal Carolinas Multiple Listing Service, Inc.®. Information Deemed Reliable but Not Guaranteed. © Copyright 2025 Coastal Carolinas Multiple Listing Service, Inc.® MLS. All rights reserved. Information is provided exclusively for consumers’ personal, non-commercial use, that it may not be used for any purpose other than to identify prospective properties consumers may be interested in purchasing.
Images related to data from the MLS is the sole property of the MLS and not the responsibility of the owner of this website. MLS IDX data last updated on 07-30-2025 11:49 PM EST.
Any images related to data from the MLS is the sole property of the MLS and not the responsibility of the owner of this website.
Provided courtesy of © Copyright 2025 Coastal Carolinas Multiple Listing Service, Inc.®. Information Deemed Reliable but Not Guaranteed. © Copyright 2025 Coastal Carolinas Multiple Listing Service, Inc.® MLS. All rights reserved. Information is provided exclusively for consumers’ personal, non-commercial use, that it may not be used for any purpose other than to identify prospective properties consumers may be interested in purchasing.
Images related to data from the MLS is the sole property of the MLS and not the responsibility of the owner of this website. MLS IDX data last updated on 07-30-2025 11:49 PM EST.
Any images related to data from the MLS is the sole property of the MLS and not the responsibility of the owner of this website.