1201 Whooping Crane Dr., Conway | Wild Wing Plantation
If this property is active (not sold), would you like to see this property? Call Traci at (843) 997-8891 for more information or to schedule a showing. I specialize in Conway, SC Real Estate.
Conway, SC 29526
- 4Beds
- 3Full Baths
- 1Half Baths
- 2,732SqFt
- 2015Year Built
- 0.50Acres
- MLS# 1507780
- Residential
- Detached
- Sold
- Approx Time on Market1 year, 25 days
- AreaMyrtle Beach Area--Carolina Forest
- CountyHorry
- Subdivision Wild Wing Plantation
Overview
From the moment you drive into this golf course community with inter-connected fresh water lakes and resort like amenities you'll appreciate the reason the Home Builder selected this community to design and build this beautiful home. As you drive onto the circular driveway and view this homes exterior you will feel at home! This beautiful custom built home nestled on a large half acre wooded corner lot was constructed by a well-established Builder with over 30 years of building premier residential custom homes. What sets this home apart from all the others is structural integrity with material selections and construction that far exceeds code. The yard and home's all-brick exterior further accentuates the beauty of the home and tranquil setting. This home has a spacious and flowing floor plan with 4 bedrooms, 3.5 bathrooms and enlarged 2 car garage that has a work area including deep sink. The innovative features of this custom designed home flows from the first to second level. Open kitchen has gorgeous granite counter-tops, 42 wood paneled wall cabinets with crown molding that further enhances this homes dcor. Whether you prefer formal or informal dining this house offers many venues including kitchen breakfast bar, breakfast nook, large rear porch, extended outdoor patio and formal dining room with lots of custom millwork. All bathrooms have specialty tile flooring and granite vanity sinks. The specially designed hardwood flooring in the vestibule, dining, kitchen and grand room adds to the flow and ambiance of this elegant dream home. Impressive Grand room has high smooth ceilings and direct access to huge rear porch. Sit back and relax as you enjoy soothing views of natures beauty from the master suite, grand room, breakfast nook rear porch and patio. The split bedroom floor plan provides added privacy for master suite, which has a large master bathroom with spa tub, extended tiled shower and walk-in closet. The spacious three bedrooms on the first level makes you appreciate the value of a custom built home. Large 4th bedroom with full bathroom on 2nd level has an added bonus area that makes an ideal office or media center. This home has an incredible number of closets and storage spaces, which are just a few of the many features that sets this stately and innovative home apart from all the rest. Porch and patio are enlarged to allow for plenty of outdoor style furniture and large BBQ grilling area. Great way to entertain family and friends or relax and enjoy a quite evening. The quality stands-out in the elegant features throughout this home including what you do not see, which includes structural integrity of stick-built construction and material selections that far exceed code. Impressively designed all brick exterior with elegant lighting, circular driveway, landscaping and lawn with a wow factor that welcomes you to your new home. Wild Wing Lakes community offers boating and fishing in acres of inter-connected fresh water lakes. Wild Wing is a golf course resort community that has a long list of homeowner amenities. Amenity Center has a fitness center, meeting rooms, pools including a lap pool, splash pool, Kidde pool and water slide with internet access, Picnic and BBQ area, challenging and rewarding 18 and 9 hole golf courses. The Wild Wing golf club has a full range of services including Golf Pro Shop, pub and grill. Ride your golf cart and use the Amenities Center, play golf or enjoy a meal at the nearby Clubhouse. On-site boat storage, day docks with boat ramp. Thinking about all there is to enjoy in Wild Wing Lakes and what this home has to offer; makes you realize that living here in this gorgeous home is so much more than just a place to live. It's a life style of living where you would vacation. Home is convenient to beaches, parks, airport, hospitals, medical specialists, shopping, golf, restaurants, entertainment, top rated grade schools, colleges, university and so much more!
Sale Info
Listing Date: 04-16-2015
Sold Date: 05-12-2016
Aprox Days on Market:
1 Year(s), 25 day(s)
Listing Sold:
9 Year(s), 2 month(s), 16 day(s) ago
Asking Price: $393,000
Selling Price: $373,000
Price Difference:
Reduced By $12,000
Agriculture / Farm
Grazing Permits Blm: ,No,
Horse: No
Grazing Permits Forest Service: ,No,
Grazing Permits Private: ,No,
Irrigation Water Rights: ,No,
Farm Credit Service Incl: ,No,
Crops Included: ,No,
Association Fees / Info
Hoa Frequency: Quarterly
Hoa Fees: 117
Hoa: 1
Hoa Includes: CommonAreas, Pools, RecreationFacilities, Trash
Community Features: Clubhouse, GolfCartsOK, Pool, RecreationArea, TennisCourts, Golf, LongTermRentalAllowed
Assoc Amenities: Clubhouse, OwnerAllowedGolfCart, OwnerAllowedMotorcycle, Pool, TenantAllowedGolfCart, TennisCourts, TenantAllowedMotorcycle
Bathroom Info
Total Baths: 4.00
Halfbaths: 1
Fullbaths: 3
Bedroom Info
Beds: 4
Building Info
New Construction: Yes
Levels: Two
Year Built: 2015
Mobile Home Remains: ,No,
Zoning: Resident
Style: Traditional
Development Status: NewConstruction
Construction Materials: Brick
Buyer Compensation
Exterior Features
Spa: No
Patio and Porch Features: Patio, Porch, Screened
Pool Features: Association, Community
Foundation: Slab
Exterior Features: SprinklerIrrigation, Patio
Financial
Lease Renewal Option: ,No,
Garage / Parking
Parking Capacity: 6
Garage: Yes
Carport: No
Parking Type: Attached, TwoCarGarage, Garage, GarageDoorOpener
Open Parking: No
Attached Garage: Yes
Garage Spaces: 2
Green / Env Info
Interior Features
Floor Cover: Carpet, Tile, Wood
Fireplace: No
Laundry Features: WasherHookup
Furnished: Unfurnished
Interior Features: Attic, PermanentAtticStairs, SplitBedrooms, BreakfastBar, BedroomonMainLevel, BreakfastArea, EntranceFoyer, StainlessSteelAppliances, SolidSurfaceCounters, Workshop
Appliances: Dishwasher, Disposal, Microwave, Range
Lot Info
Lease Considered: ,No,
Lease Assignable: ,No,
Acres: 0.50
Land Lease: No
Lot Description: CornerLot, CityLot, NearGolfCourse
Misc
Pool Private: No
Offer Compensation
Other School Info
Property Info
County: Horry
View: No
Senior Community: No
Stipulation of Sale: None
Property Sub Type Additional: Detached
Property Attached: No
Security Features: SmokeDetectors
Disclosures: CovenantsRestrictionsDisclosure
Rent Control: No
Construction: NeverOccupied
Room Info
Basement: ,No,
Sold Info
Sold Date: 2016-05-12T00:00:00
Sqft Info
Building Sqft: 3891
Sqft: 2732
Tax Info
Tax Legal Description: Lot 122
Unit Info
Utilities / Hvac
Heating: Central
Cooling: CentralAir
Electric On Property: No
Cooling: Yes
Utilities Available: CableAvailable, ElectricityAvailable, PhoneAvailable, SewerAvailable, UndergroundUtilities, WaterAvailable
Heating: Yes
Water Source: Public
Waterfront / Water
Waterfront: No
Directions
From Conway take 501 East towards Myrtle Beach. Just past Lowe's and Conway Medical Center Hospital intersection traffic light continue to next traffic light and make a left turn at traffic light onto Wild Wing Boulevard. Continue driving on Wild Wing Boulevard to Wild Wing entrance. Turn right from rotary and continue on Godwit Way bearing to the right. Turn right onto Whooping Crane Drive. House is at the intersection of Wood Stork Drive and Whooping Crane Drive, which is lot 122 (1201 Whooping Crane Drive). From Myrtle Beach, take Highway 501 West towards Conway. Drive past Tanger Outlet, Carolina Forest Boulevard past the Gardner-Lacy and Singleton Ridge Road intersection to the next intersection just past Wal-Mart at the traffic light between Burning Ridge and Wild Wing Plantation Resort, turn right onto Wild Wing Boulevard. Continue driving on Wild Wing Boulevard to Wild Wing Lakes entrance. Turn right on Godwit Way. Turn right onto Whooping Crane Drive. House is at the intersection of Wood Stork DriveCourtesy of Realty One Group Dockside
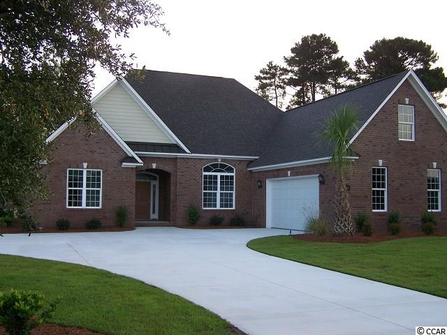
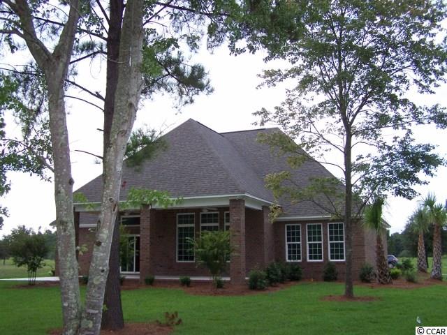
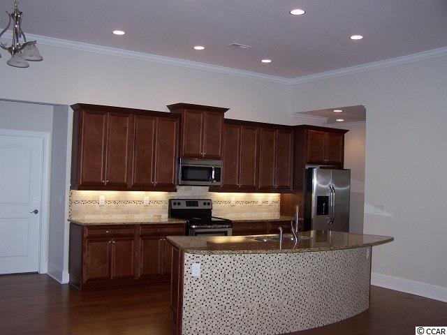
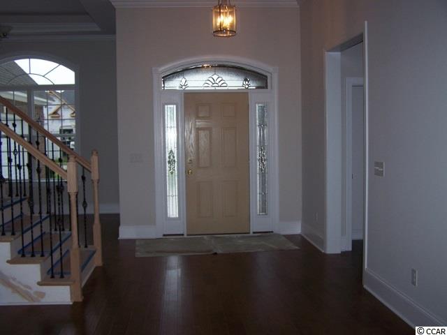
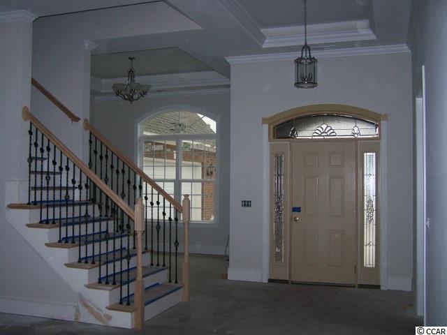
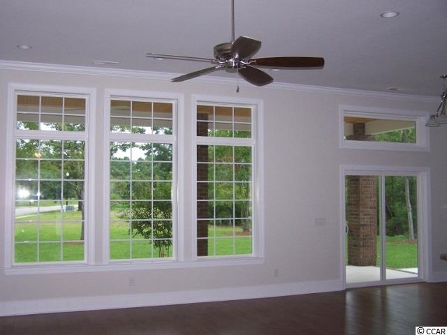
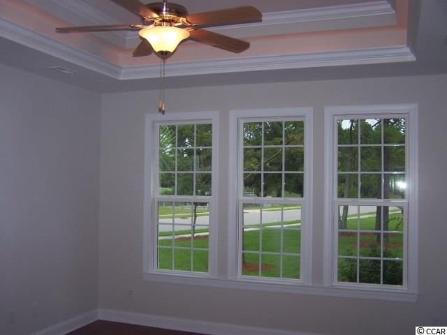
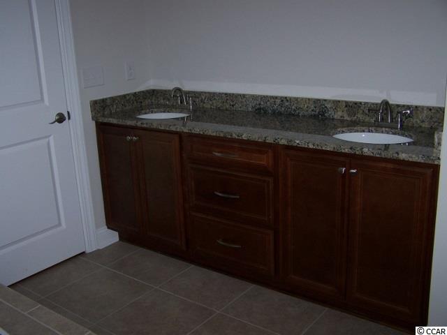
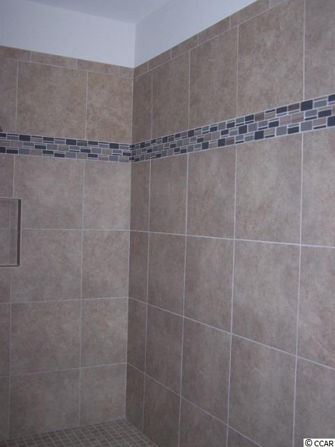
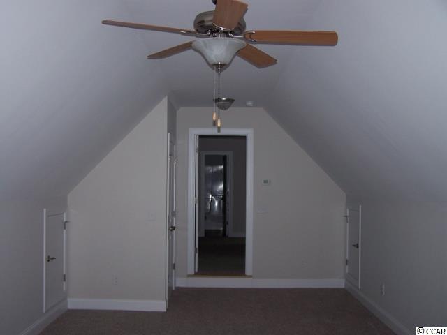
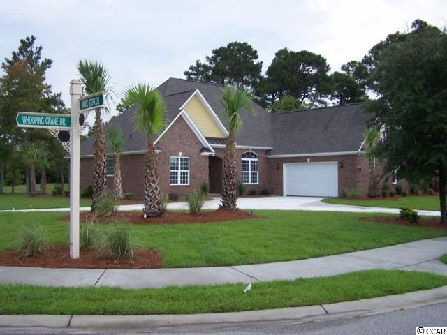
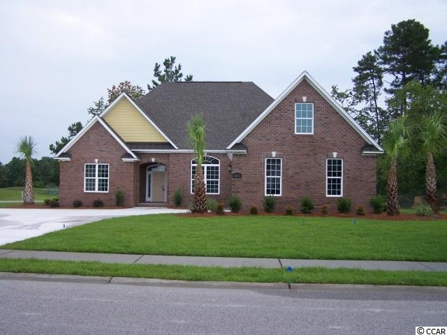
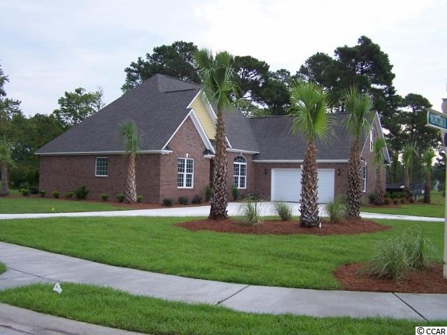
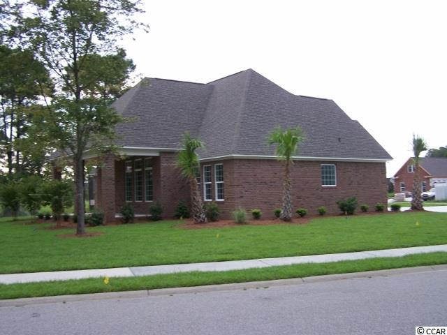
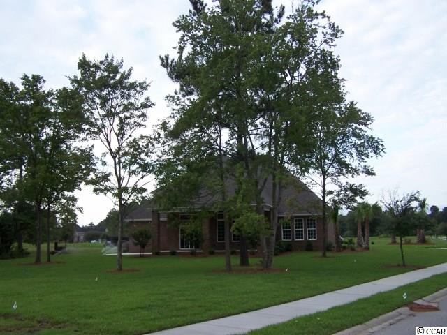
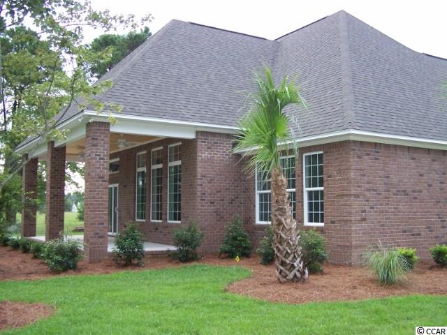
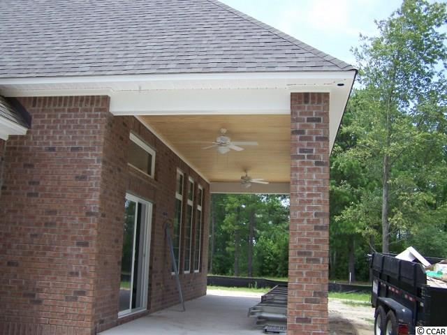
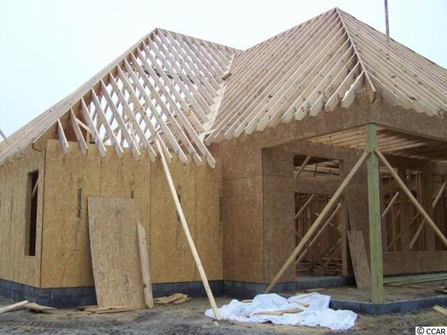
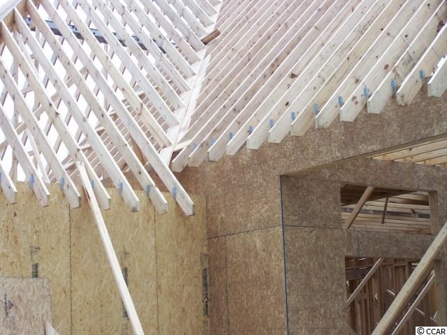
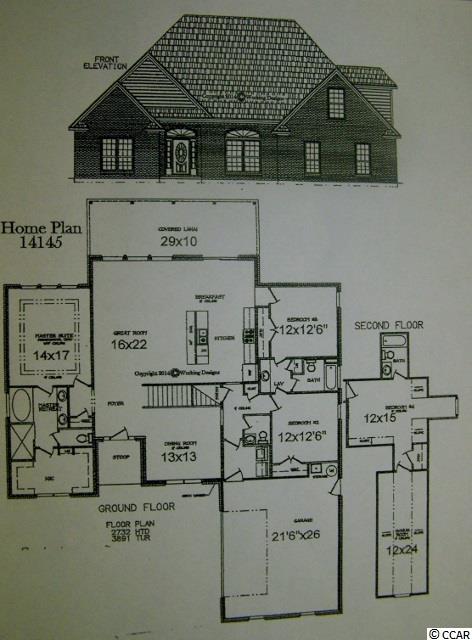
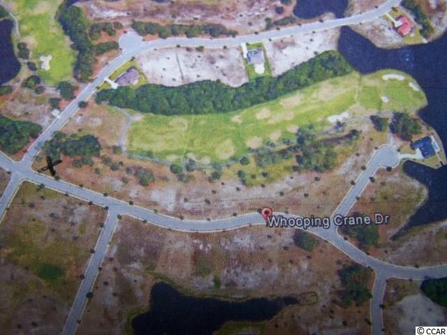
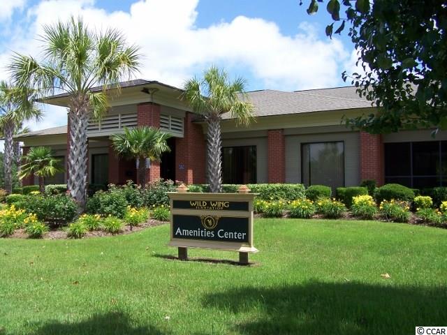
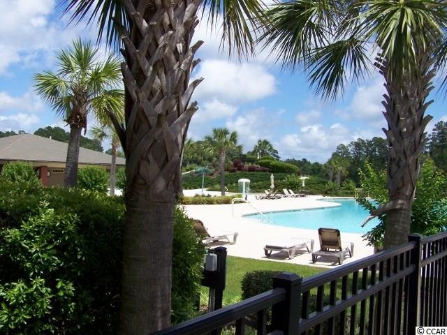
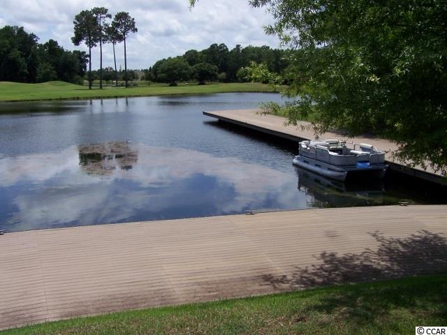
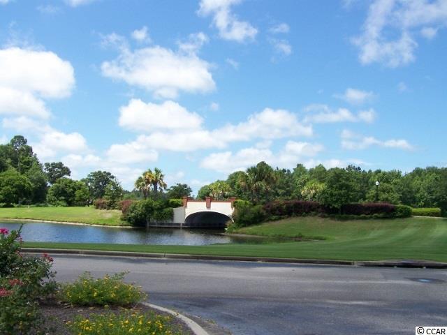

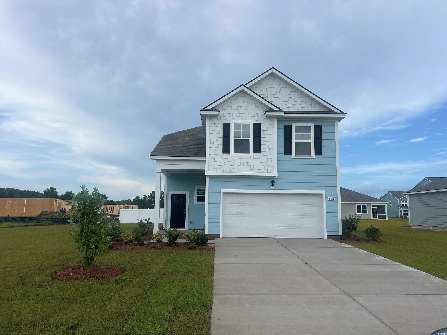
 MLS# 2509418
MLS# 2509418 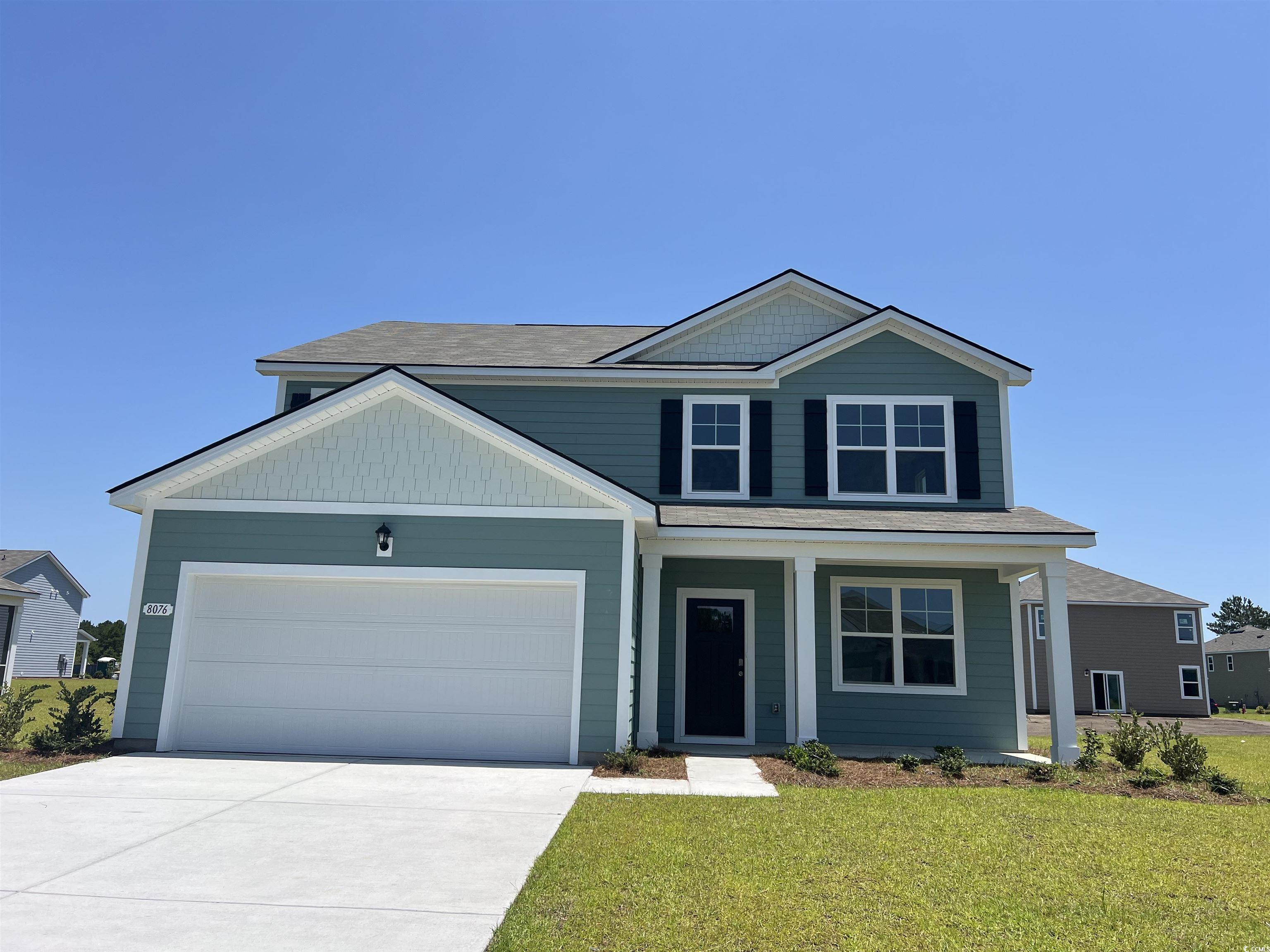
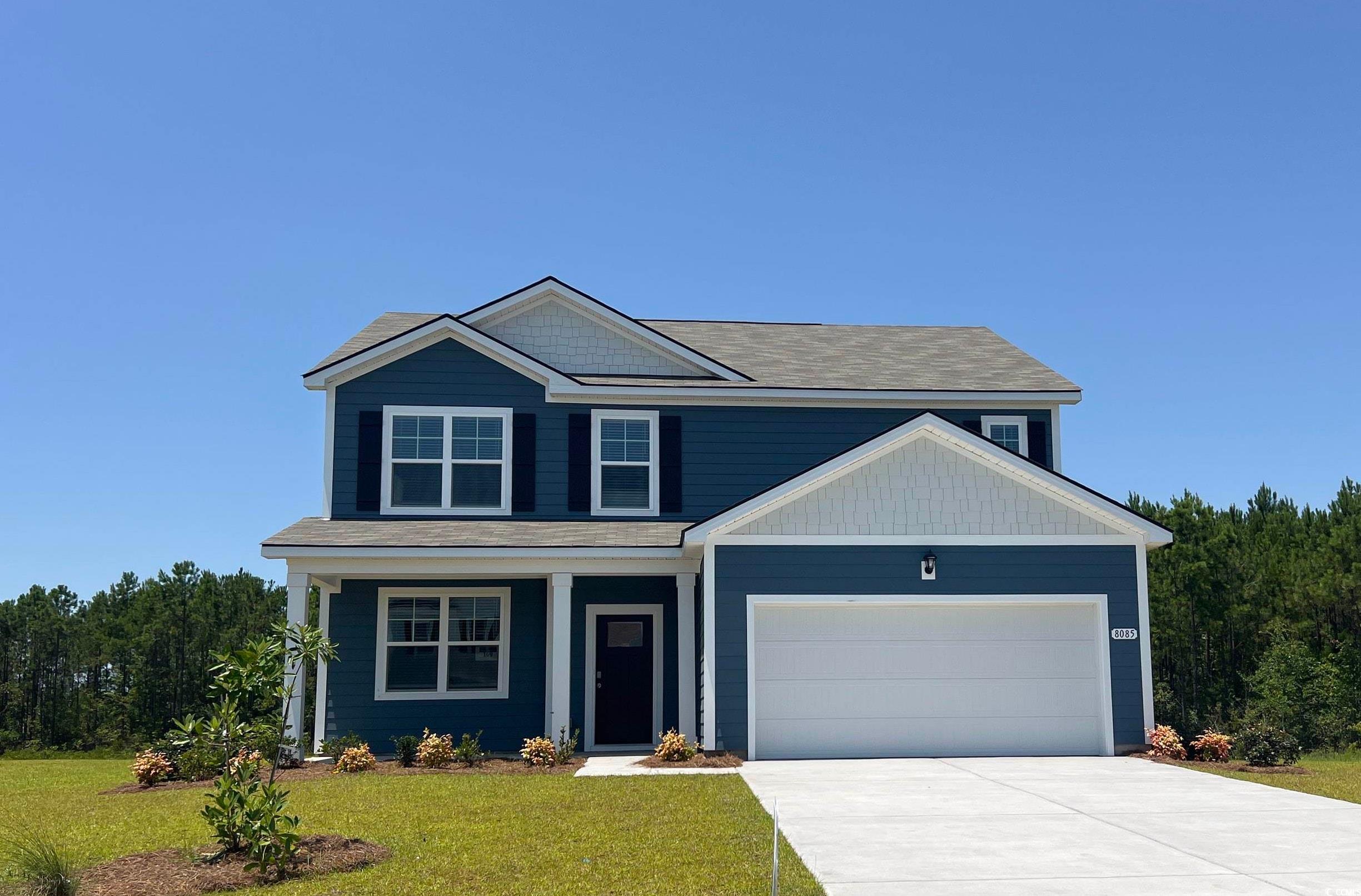

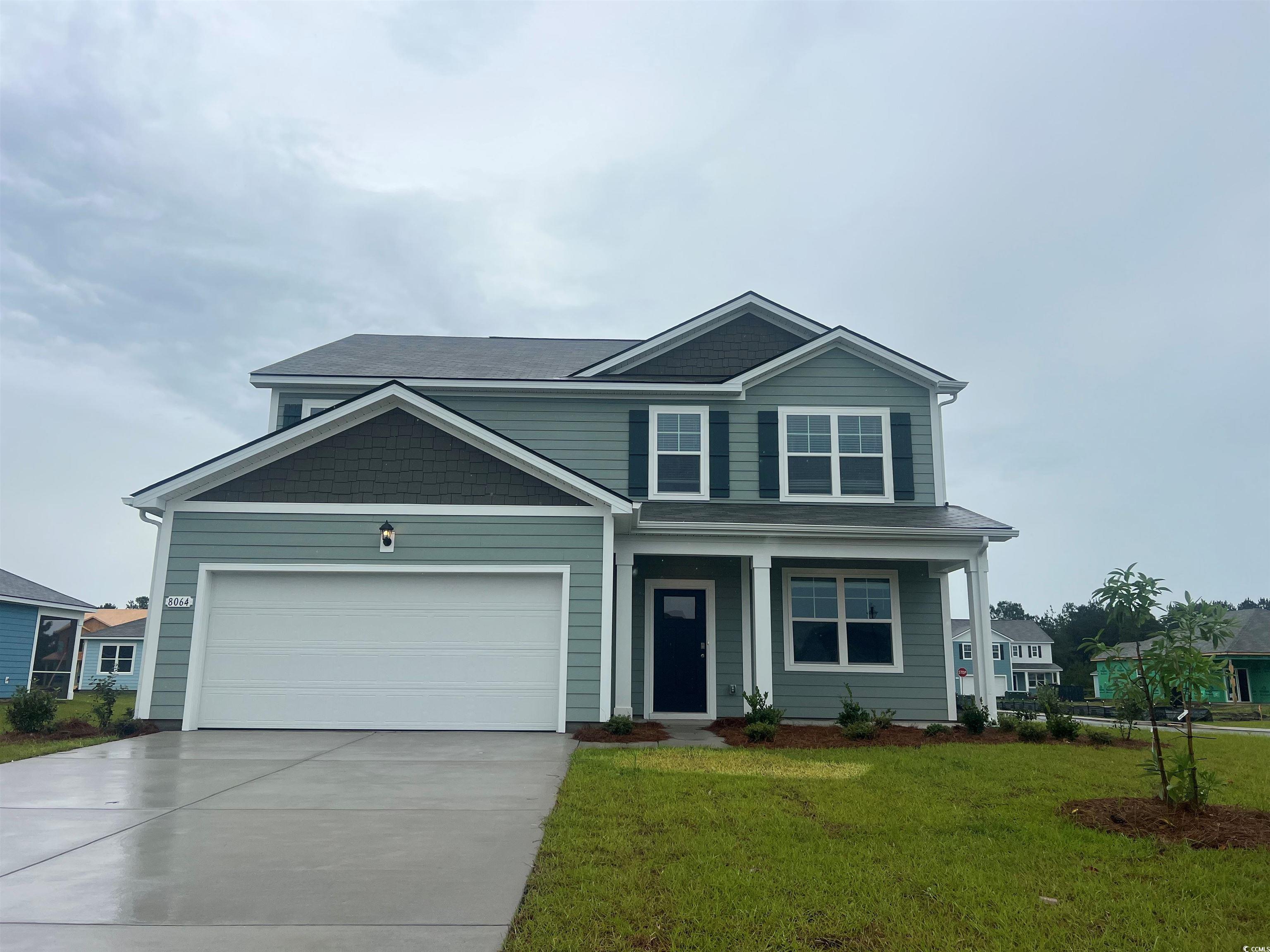
 Provided courtesy of © Copyright 2025 Coastal Carolinas Multiple Listing Service, Inc.®. Information Deemed Reliable but Not Guaranteed. © Copyright 2025 Coastal Carolinas Multiple Listing Service, Inc.® MLS. All rights reserved. Information is provided exclusively for consumers’ personal, non-commercial use, that it may not be used for any purpose other than to identify prospective properties consumers may be interested in purchasing.
Images related to data from the MLS is the sole property of the MLS and not the responsibility of the owner of this website. MLS IDX data last updated on 07-28-2025 3:07 PM EST.
Any images related to data from the MLS is the sole property of the MLS and not the responsibility of the owner of this website.
Provided courtesy of © Copyright 2025 Coastal Carolinas Multiple Listing Service, Inc.®. Information Deemed Reliable but Not Guaranteed. © Copyright 2025 Coastal Carolinas Multiple Listing Service, Inc.® MLS. All rights reserved. Information is provided exclusively for consumers’ personal, non-commercial use, that it may not be used for any purpose other than to identify prospective properties consumers may be interested in purchasing.
Images related to data from the MLS is the sole property of the MLS and not the responsibility of the owner of this website. MLS IDX data last updated on 07-28-2025 3:07 PM EST.
Any images related to data from the MLS is the sole property of the MLS and not the responsibility of the owner of this website.