1183 Coinbow Ln., Myrtle Beach | Arrowhead
Would you like to see this property? Call Traci at (843) 997-8891 for more information or to schedule a showing. I specialize in Myrtle Beach, SC Real Estate.
Myrtle Beach, SC 29579
- 4Beds
- 3Full Baths
- N/AHalf Baths
- 2,300SqFt
- 1998Year Built
- 0.21Acres
- MLS# 1511152
- Residential
- Detached
- Sold
- Approx Time on Market5 months, 16 days
- AreaMyrtle Beach Area-- South of 501 Between Burcale & Waterway
- CountyHorry
- SubdivisionArrowhead
Overview
Situated on one of the best lots inside Arrowhead, this immaculate 4 bedroom 3 bathroom ranch home offers an open spacious floorplan and unbeatable views of the lake & golf course. Looking for a lot where you don't walk out the front door and see a house directly across the street? Then this is the house for you! The lot is located in a quiet cul-de-sac within the Copper Point section and features a landscaped berm dividing the middle of the street for added privacy. The backyard is where most of your time should be spent. A giant covered patio runs along the back of the house and can accommodate a variety of patio furniture and a bbq area. Lounging on this patio while taking in stunning unimpeded views of the lake and golf course is Myrtle Beach living at its finest. The exterior of the home has excellent curb appeal and the stain glass windows on each side of the door greet you with charm before entering. Walking through the front door, you come into a foyer with eye popping wood flooring and square columns. To the left is a formal dining room with overhead chandelier light and doorway access to kitchen for functionality. To the right of the foyer is an office/library area but could be used for a variety of functions (i.e. kids playroom, family room, etc.) The first thing you notice when moving into the living room is the large amount of natural light coming from the sliding back door and huge bay window. There is large tile laid on the diagonal throughout the the main living area and kitchen. A floor to ceiling brick gas fireplace is a great centerpiece in the living room and sure to stun anyone who walks in the front door. The living room also features vaulted ceilings which accentuates the open floorplan and an overhead ceiling fan. The home features a split bedroom floorplan with 3 bedrooms on the right hand side and the master bedroom on the left. There are two large bedrooms and one full bathroom in the front and a third bedroom and full bathroom in the back. The third bedroom could also be used as a carolina/sun room - lots of windows and laminate wood flooring. The right side of the house featuring the 3 bedrooms and 2 bathrooms was extended by an additional 2 feet compared to the original model plans. The kitchen continues the open layout theme and features upgraded countertops, large breakfast bar overlooking living room, dinette area, work island, upgraded countertops, and a full compliment of stainless steel appliances. The laundry/utility room is located through the kitchen and features overhead storage and full size washer & dryer. Through the laundry room is the attached 2 car garage with utility door access, built in storage, and painted floors. Saving the best for the last, the master bedroom is gigantic and has a tray ceiling, overhead fan, laminate wood flooring, stunning views from the window, and walk-in closet. The master bathroom en-suite is equipped with a dual sink bowl vanity, garden tub, and walk-in shower. Did I mention the crown molding and chair rails throughout? This home is one of the best inside Arrowhead and will not last long on the market. The home has been upgraded like no other similar model and is turn key ready! If you consider yourself a picky buyer, then this home is worth checking out - don't miss your chance today!
Sale Info
Listing Date: 06-01-2015
Sold Date: 11-18-2015
Aprox Days on Market:
5 month(s), 16 day(s)
Listing Sold:
8 Year(s), 6 month(s), 28 day(s) ago
Asking Price: $319,000
Selling Price: $290,000
Price Difference:
Reduced By $29,000
Agriculture / Farm
Grazing Permits Blm: ,No,
Horse: No
Grazing Permits Forest Service: ,No,
Grazing Permits Private: ,No,
Irrigation Water Rights: ,No,
Farm Credit Service Incl: ,No,
Crops Included: ,No,
Association Fees / Info
Hoa Frequency: Annually
Hoa Fees: 45
Hoa: 1
Community Features: Clubhouse, Pool, RecreationArea, TennisCourts, Golf, LongTermRentalAllowed
Assoc Amenities: Clubhouse, Pool, TennisCourts
Bathroom Info
Total Baths: 3.00
Fullbaths: 3
Bedroom Info
Beds: 4
Building Info
New Construction: No
Levels: One
Year Built: 1998
Mobile Home Remains: ,No,
Zoning: RES
Style: Ranch
Construction Materials: BrickVeneer
Buyer Compensation
Exterior Features
Spa: No
Patio and Porch Features: RearPorch, Patio
Pool Features: Association, Community
Foundation: Slab
Exterior Features: Porch, Patio
Financial
Lease Renewal Option: ,No,
Garage / Parking
Parking Capacity: 4
Garage: Yes
Carport: No
Parking Type: Attached, Garage, TwoCarGarage, GarageDoorOpener
Open Parking: No
Attached Garage: Yes
Garage Spaces: 2
Green / Env Info
Green Energy Efficient: Doors, Windows
Interior Features
Floor Cover: Carpet, Tile, Wood
Door Features: InsulatedDoors, StormDoors
Fireplace: Yes
Furnished: Unfurnished
Interior Features: Attic, Fireplace, PermanentAtticStairs, SplitBedrooms, WindowTreatments, BreakfastBar, BedroomonMainLevel, EntranceFoyer, KitchenIsland, StainlessSteelAppliances
Appliances: Dishwasher, Disposal, Microwave, Range, Refrigerator, Dryer, Washer
Lot Info
Lease Considered: ,No,
Lease Assignable: ,No,
Acres: 0.21
Lot Size: 120x75x120x75
Land Lease: No
Lot Description: CulDeSac, NearGolfCourse, LakeFront, OutsideCityLimits, Pond, Rectangular
Misc
Pool Private: No
Offer Compensation
Other School Info
Property Info
County: Horry
View: No
Senior Community: No
Stipulation of Sale: None
Property Sub Type Additional: Detached
Property Attached: No
Security Features: SmokeDetectors
Disclosures: CovenantsRestrictionsDisclosure,SellerDisclosure
Rent Control: No
Construction: Resale
Room Info
Basement: ,No,
Sold Info
Sold Date: 2015-11-18T00:00:00
Sqft Info
Building Sqft: 2800
Sqft: 2300
Tax Info
Tax Legal Description: PH 1 PT 2; LOT 19 COPPE
Unit Info
Utilities / Hvac
Heating: Central, Electric
Cooling: CentralAir
Electric On Property: No
Cooling: Yes
Utilities Available: CableAvailable, ElectricityAvailable, PhoneAvailable, SewerAvailable, UndergroundUtilities, WaterAvailable
Heating: Yes
Water Source: Public
Waterfront / Water
Waterfront: Yes
Waterfront Features: LakeFront
Directions
Traveling south on Highway 501, take the exit right to George Bishop Parkway. Turn right onto Claypond Road then left onto Arrowhead Blvd. Continue ahead and make a right onto Coinbow Lane. 1183 Coinbow Lane is ahead on the right (no sign in yard).Courtesy of Jerry Pinkas R E Experts - Main Line: 843-839-9870
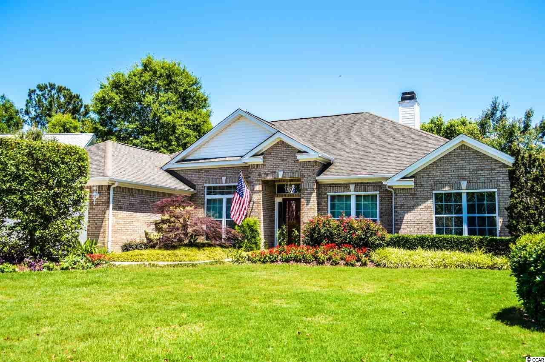
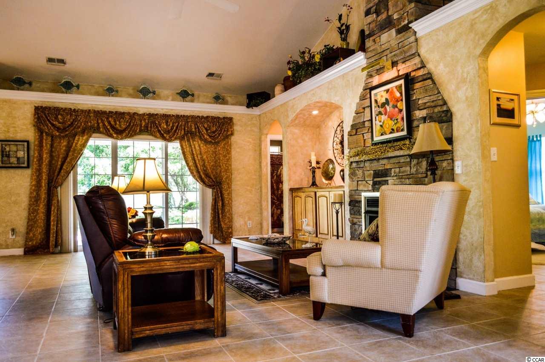
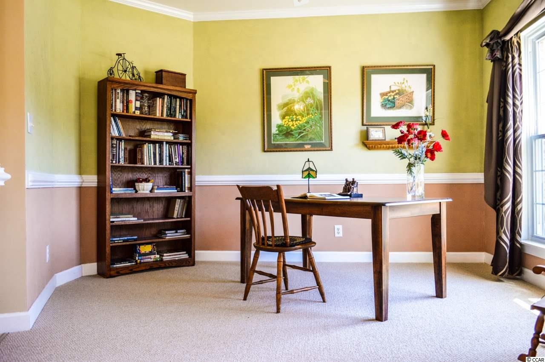
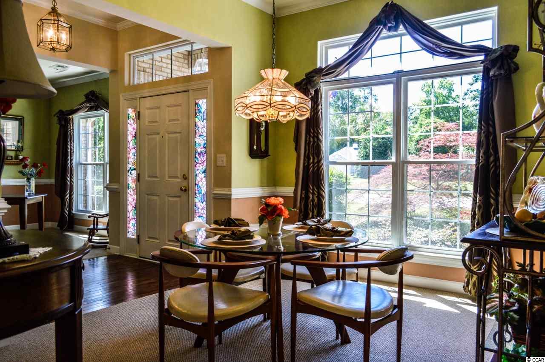
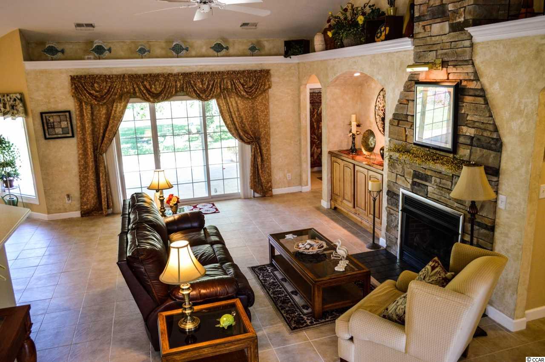
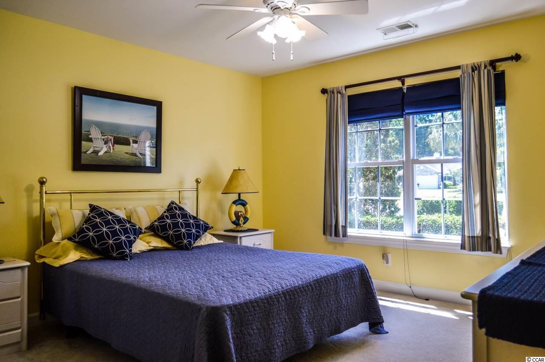
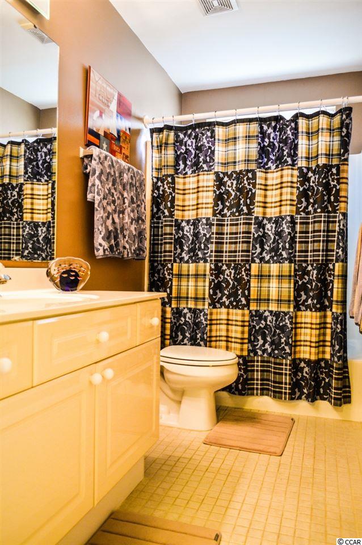
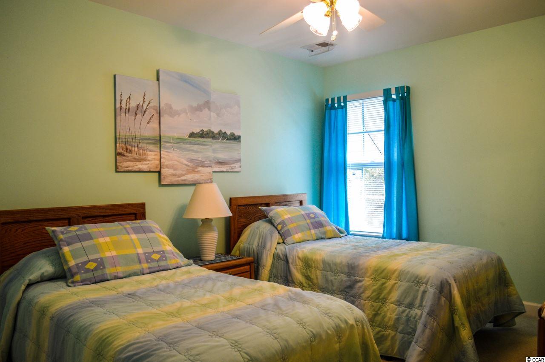
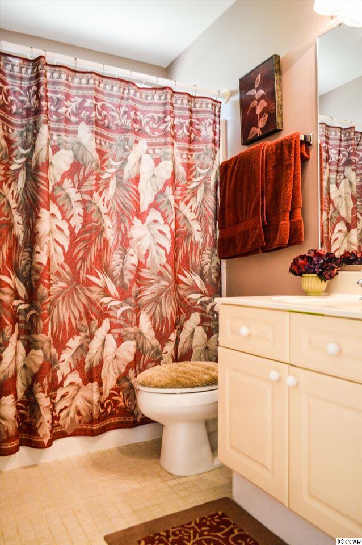
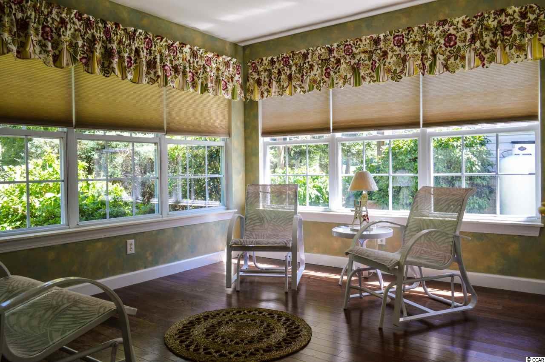
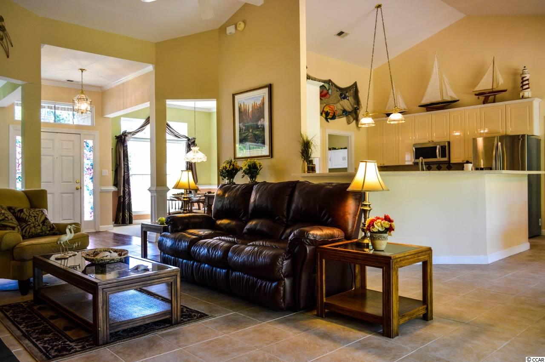
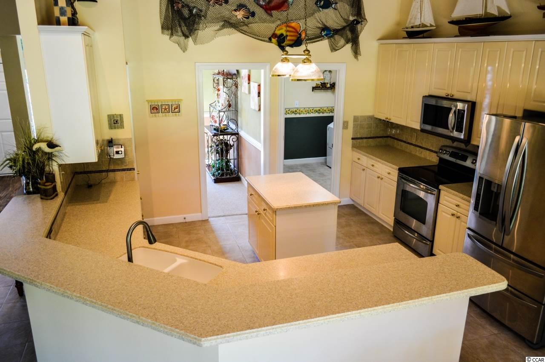
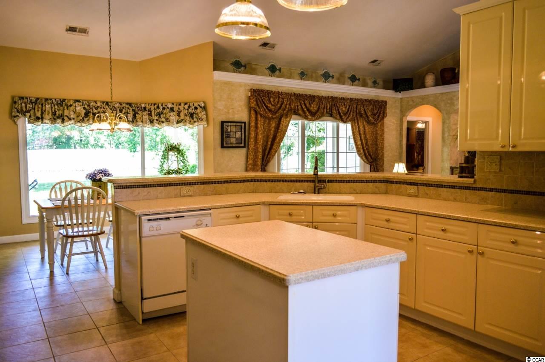
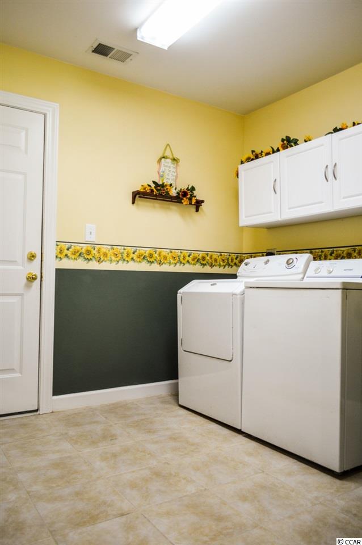
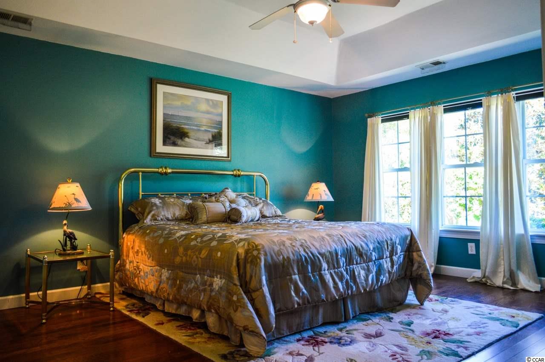
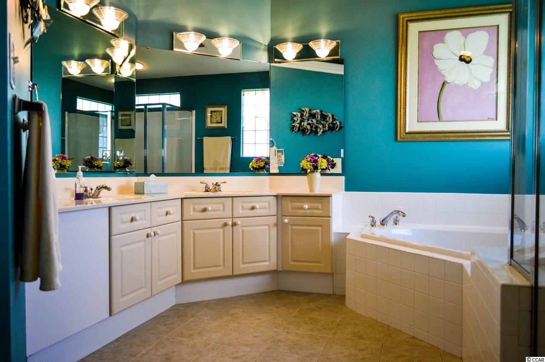
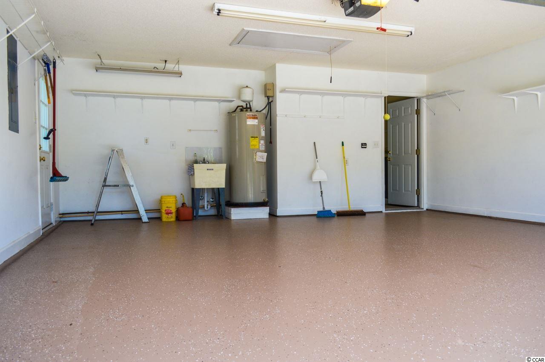
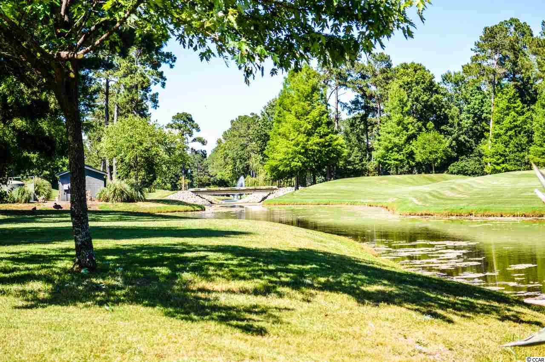
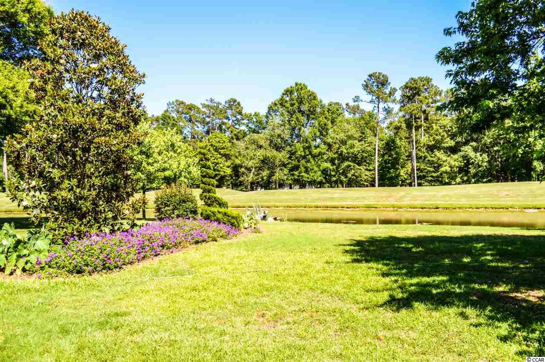

 MLS# 911871
MLS# 911871 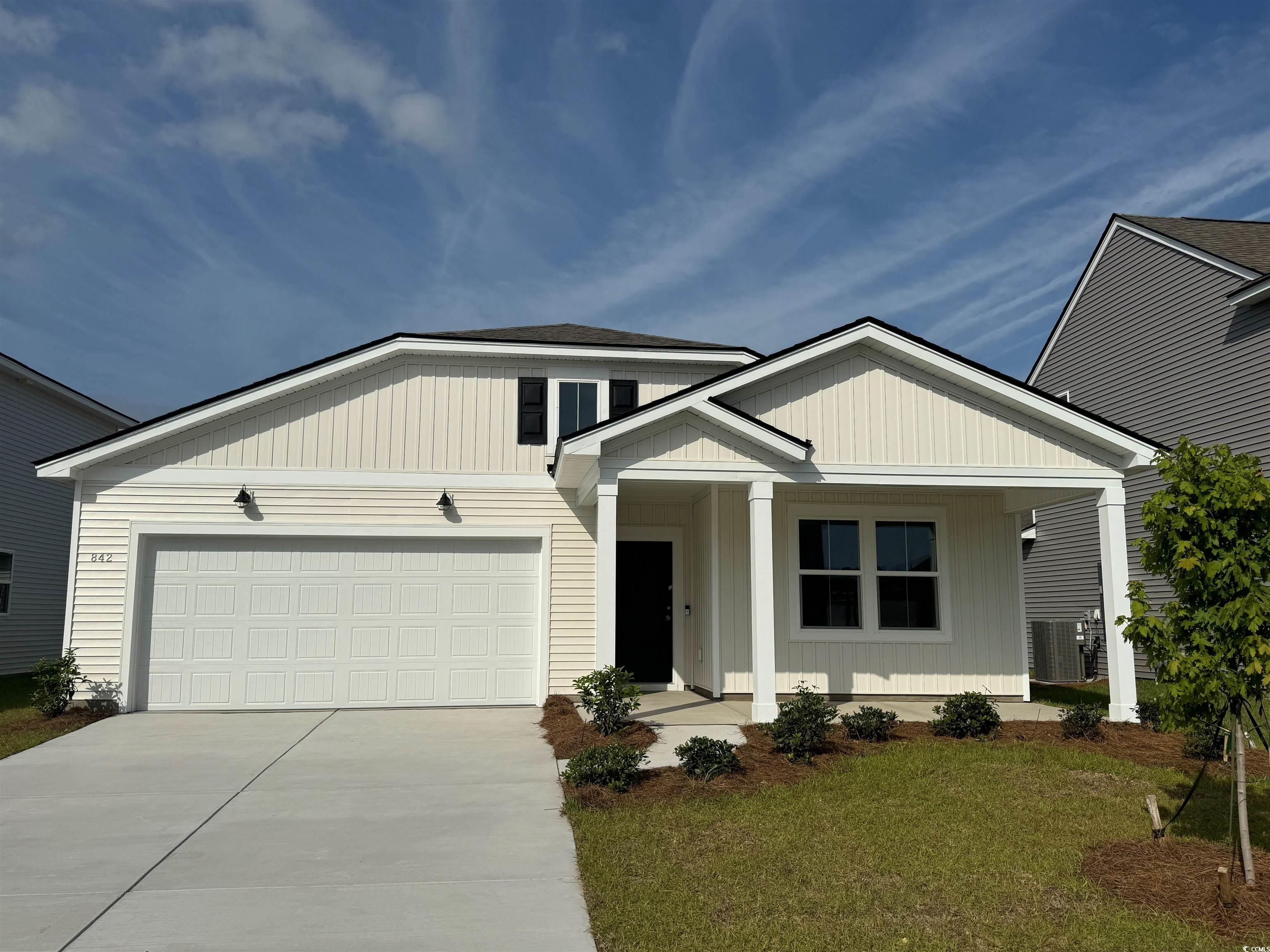
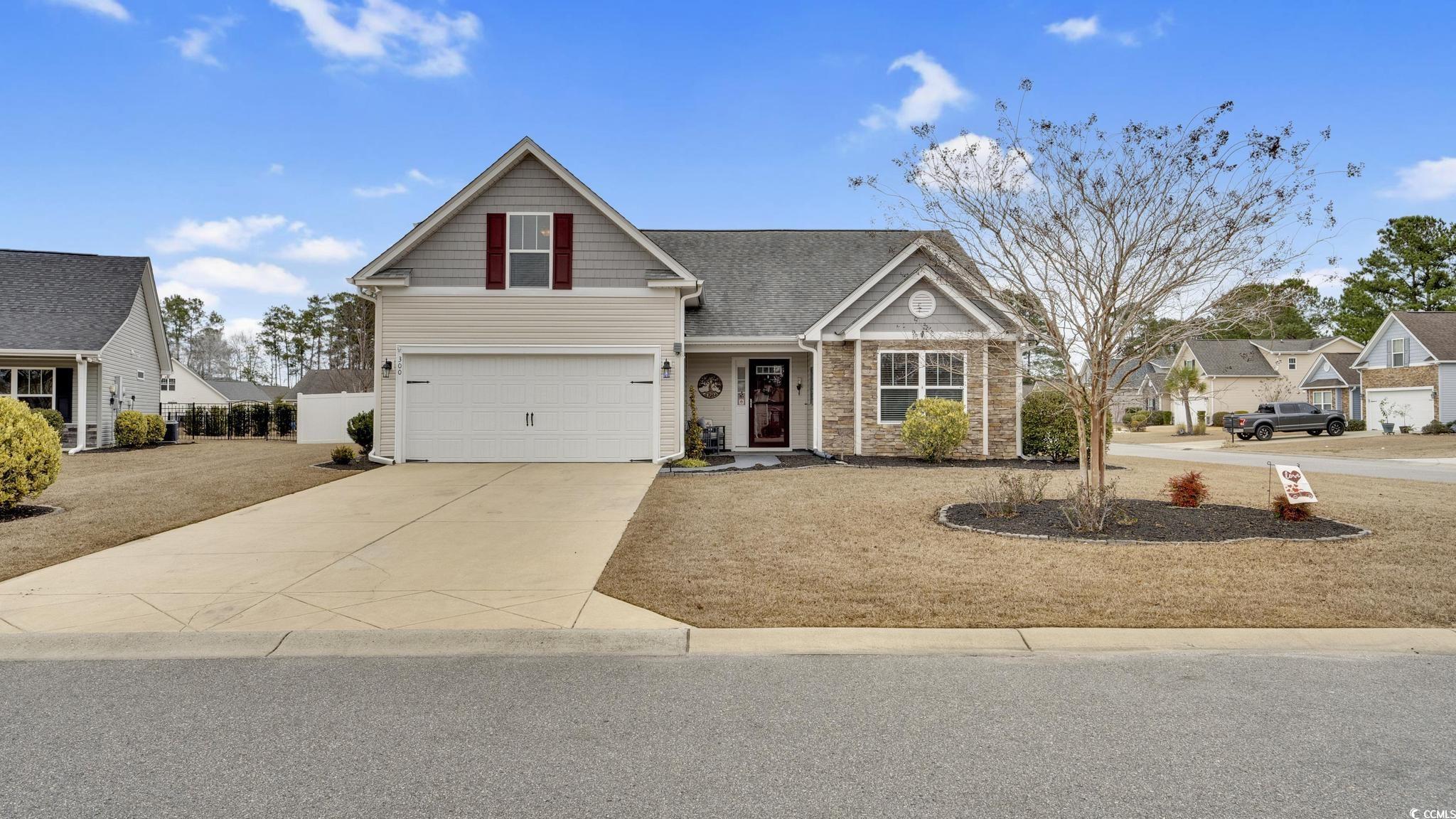
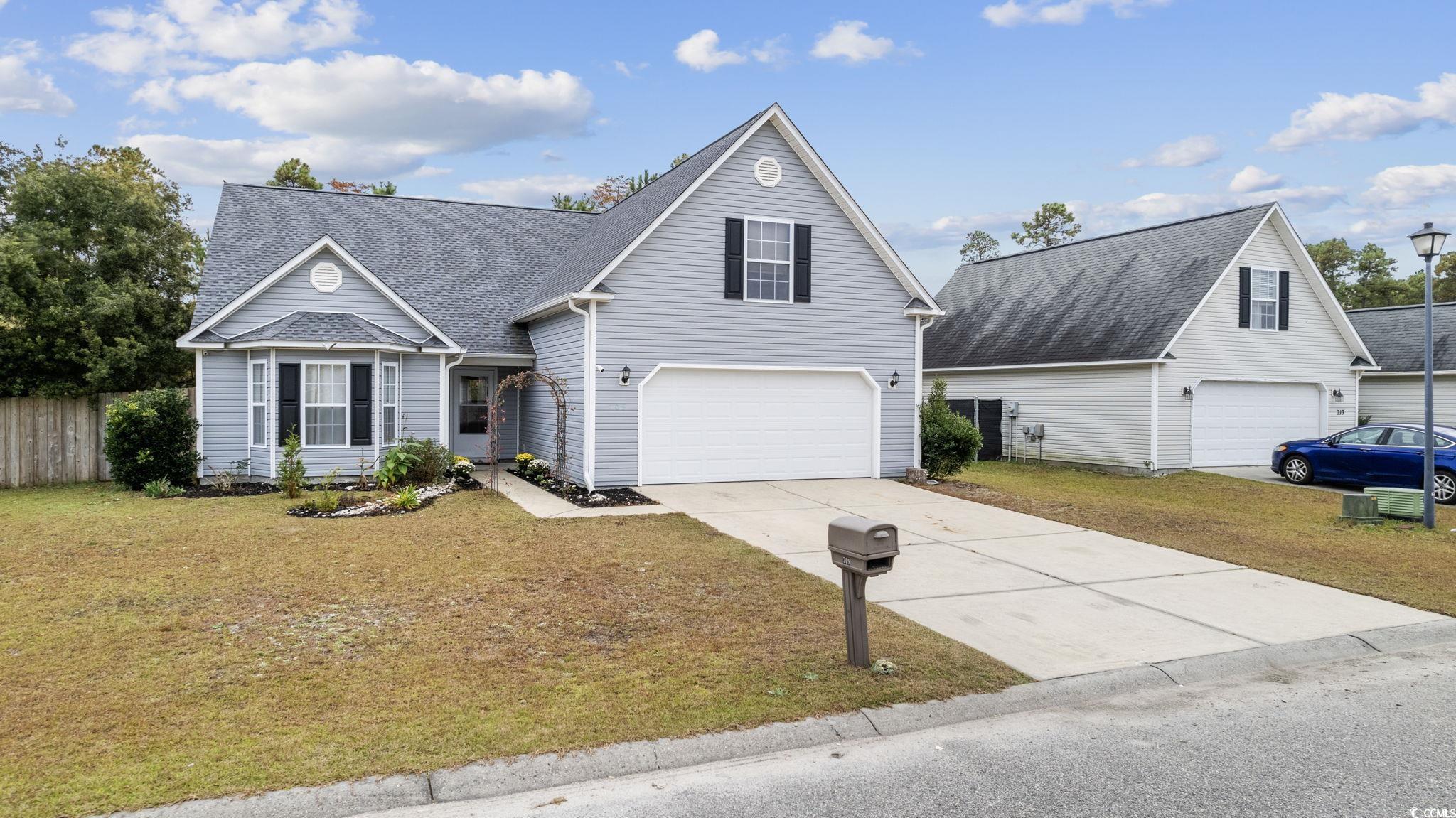
 Provided courtesy of © Copyright 2024 Coastal Carolinas Multiple Listing Service, Inc.®. Information Deemed Reliable but Not Guaranteed. © Copyright 2024 Coastal Carolinas Multiple Listing Service, Inc.® MLS. All rights reserved. Information is provided exclusively for consumers’ personal, non-commercial use,
that it may not be used for any purpose other than to identify prospective properties consumers may be interested in purchasing.
Images related to data from the MLS is the sole property of the MLS and not the responsibility of the owner of this website.
Provided courtesy of © Copyright 2024 Coastal Carolinas Multiple Listing Service, Inc.®. Information Deemed Reliable but Not Guaranteed. © Copyright 2024 Coastal Carolinas Multiple Listing Service, Inc.® MLS. All rights reserved. Information is provided exclusively for consumers’ personal, non-commercial use,
that it may not be used for any purpose other than to identify prospective properties consumers may be interested in purchasing.
Images related to data from the MLS is the sole property of the MLS and not the responsibility of the owner of this website.