116 Meredith Ct., Myrtle Beach | Not Within A Subdivision
Would you like to see this property? Call Traci at (843) 997-8891 for more information or to schedule a showing. I specialize in Myrtle Beach, SC Real Estate.
Myrtle Beach, SC 29588
- 4Beds
- 4Full Baths
- 2Half Baths
- 3,100SqFt
- 2009Year Built
- 0.52Acres
- MLS# 2024468
- Residential
- Detached
- Sold
- Approx Time on Market4 months, 2 days
- AreaMyrtle Beach Area--South of 501 Between West Ferry & Burcale
- CountyHorry
- SubdivisionNot Within A Subdivision
Overview
Have you always wanted that waterfront estate in Myrtle beach with all the luxury amenities but found it to be out of your price range? Well now is your chance, this gorgeous estate is priced for an immediate sale. This exquisite luxury home sits on the backside and waterfront of a modest style neighborhood. You will never find this level of luxury on the waterfront again. When you arrive, you will see plush professional landscaping with a grand southern style stairway entering the home. You will enter into a large open-air family room, complete with Bamboo hardwood floors, and professional trim work that is beyond explanation, there is also exquisite wall hangings and ceiling fans. You will see a catwalk that extends to the left and right sections of the home, second story display window, French doors, custom made louvered window treatments and much more. This home boasts a kitchen that Wolfgang puck would be proud of. The kitchen is equipped with all stainless steel appliances starting with a GE professional monogram series six burner propane cooktop with double ovens. The range hood is unlike any you have ever seen, there are three internal filtering units, LED lighting to keep stove area well lit, and infrared lighting that is directed toward stainless shelving underneath range hood that keeps your food hot while waiting to be served. The range hood filters to the exterior of the home, keeping the home odor free. The refrigerator is also a GE Monogram series that is oversized and has a side by side refrigerator and freezer. There is also a newly installed GE dishwasher. Also equipped with a unique Sharp slide out microwave that has extra capacity. The sink is stainless steel, oversized and has a newly installed kitchen chef faucet sprayer system. The cabinets are extra tall maple wood and is complete with quartz countertops. The kitchen flooring is an oversized marbled style custom ceramic flooring with inlays. Kitchen also boasts two extra capacity sized pantries for storage. Off of the pantry, is a spacious laundry room with extra tall maple cabinets. Next enter the beach style yet luxurious master bedroom complete with French doors that leads out to a balcony that overlooks the swimming pool and intercoastal waterway. Also equipped with his and hers master closets. The master bath has a large whirlpool tub, a separate enclosed shower, an enclosed lavatory and has been updated with new marble vanity countertops. On the opposite side of the home is a 12x30 conservatory with a gas burning fireplace consisting of bookshelves both to the left and right of the fireplace. Complete with custom ceramic tile and ceramic tile walls up to the chair rail. This room may also be split into a dining room and formal living room. Upstairs you will find three individual and unique bedrooms all equipped with their own bathroom, balcony and view of the intercoastal waterway. The features and amenities of these rooms are too much to mention. Proceed across the 4x21 catwalk that spans the upper level of the home, 26x7 Master study and library with professional bookshelves. Exiting the home, there is over 2000 ft of patio and deck for the ultimate in entertainment. You will be in awe when you see the swimming pool and hot tub looking over the intercoastal waterway. You will also find a custom built walkway that leads to the intercoastal waterway and gives you access to A 12x14 covered gazebo, an additional 11x10 river deck and a 20x10 floating dock with private boat access. The furniture in the home, fixtures and wall hangings are available for purchase. Watch the unbranded virtual tour.
Sale Info
Listing Date: 11-16-2020
Sold Date: 03-19-2021
Aprox Days on Market:
4 month(s), 2 day(s)
Listing Sold:
3 Year(s), 1 month(s), 7 day(s) ago
Asking Price: $599,900
Selling Price: $549,900
Price Difference:
Reduced By $50,000
Agriculture / Farm
Grazing Permits Blm: ,No,
Horse: No
Grazing Permits Forest Service: ,No,
Grazing Permits Private: ,No,
Irrigation Water Rights: ,No,
Farm Credit Service Incl: ,No,
Other Equipment: SatelliteDish
Crops Included: ,No,
Association Fees / Info
Hoa Frequency: NotApplicable
Hoa: No
Community Features: GolfCartsOK, LongTermRentalAllowed, Pool, ShortTermRentalAllowed
Assoc Amenities: OwnerAllowedGolfCart, OwnerAllowedMotorcycle, TenantAllowedGolfCart
Bathroom Info
Total Baths: 6.00
Halfbaths: 2
Fullbaths: 4
Bedroom Info
Beds: 4
Building Info
New Construction: No
Levels: ThreeOrMore
Year Built: 2009
Mobile Home Remains: ,No,
Zoning: SF20
Style: RaisedBeach
Buyer Compensation
Exterior Features
Spa: Yes
Patio and Porch Features: Balcony, RearPorch, Deck, FrontPorch, Patio
Spa Features: HotTub
Window Features: Skylights, StormWindows
Pool Features: Community, OutdoorPool, Private
Foundation: Raised
Exterior Features: Balcony, Deck, Dock, Fence, HotTubSpa, SprinklerIrrigation, Porch, Patio, Storage
Financial
Lease Renewal Option: ,No,
Garage / Parking
Parking Capacity: 8
Garage: No
Carport: No
Parking Type: Underground
Open Parking: No
Attached Garage: No
Green / Env Info
Interior Features
Floor Cover: Carpet, Tile, Wood
Door Features: StormDoors
Fireplace: No
Furnished: Furnished
Interior Features: SplitBedrooms, Skylights, WindowTreatments, BreakfastArea, StainlessSteelAppliances, SolidSurfaceCounters
Appliances: Freezer, Range, RangeHood, Dryer, Washer
Lot Info
Lease Considered: ,No,
Lease Assignable: ,No,
Acres: 0.52
Lot Size: 145 x 219 x 230 x 71
Land Lease: No
Lot Description: Rectangular
Misc
Pool Private: Yes
Offer Compensation
Other School Info
Property Info
County: Horry
View: No
Senior Community: No
Stipulation of Sale: None
Property Sub Type Additional: Detached
Property Attached: No
Security Features: SecuritySystem, SmokeDetectors
Rent Control: No
Construction: Resale
Room Info
Basement: ,No,
Sold Info
Sold Date: 2021-03-19T00:00:00
Sqft Info
Building Sqft: 4956
Living Area Source: Estimated
Sqft: 3100
Tax Info
Unit Info
Utilities / Hvac
Heating: Central, Electric, Propane
Electric On Property: No
Cooling: No
Utilities Available: CableAvailable, ElectricityAvailable, SewerAvailable, WaterAvailable
Heating: Yes
Water Source: Public
Waterfront / Water
Waterfront: No
Waterfront Features: DockAccess, IntracoastalAccess
Schools
Elem: Socastee Elementary School
Middle: Forestbrook Middle School
High: Socastee High School
Directions
Turn right on Socastee Blvd. Drive about a mile and a half and turn right onto Bridge Creek Dr, drive .2 miles and turn left on Shem Creek Cir, make another left onto Meredith Ct, follow the white fence all the way down.Courtesy of Bhhs Myrtle Beach Real Estate - Cell: 855-645-3962
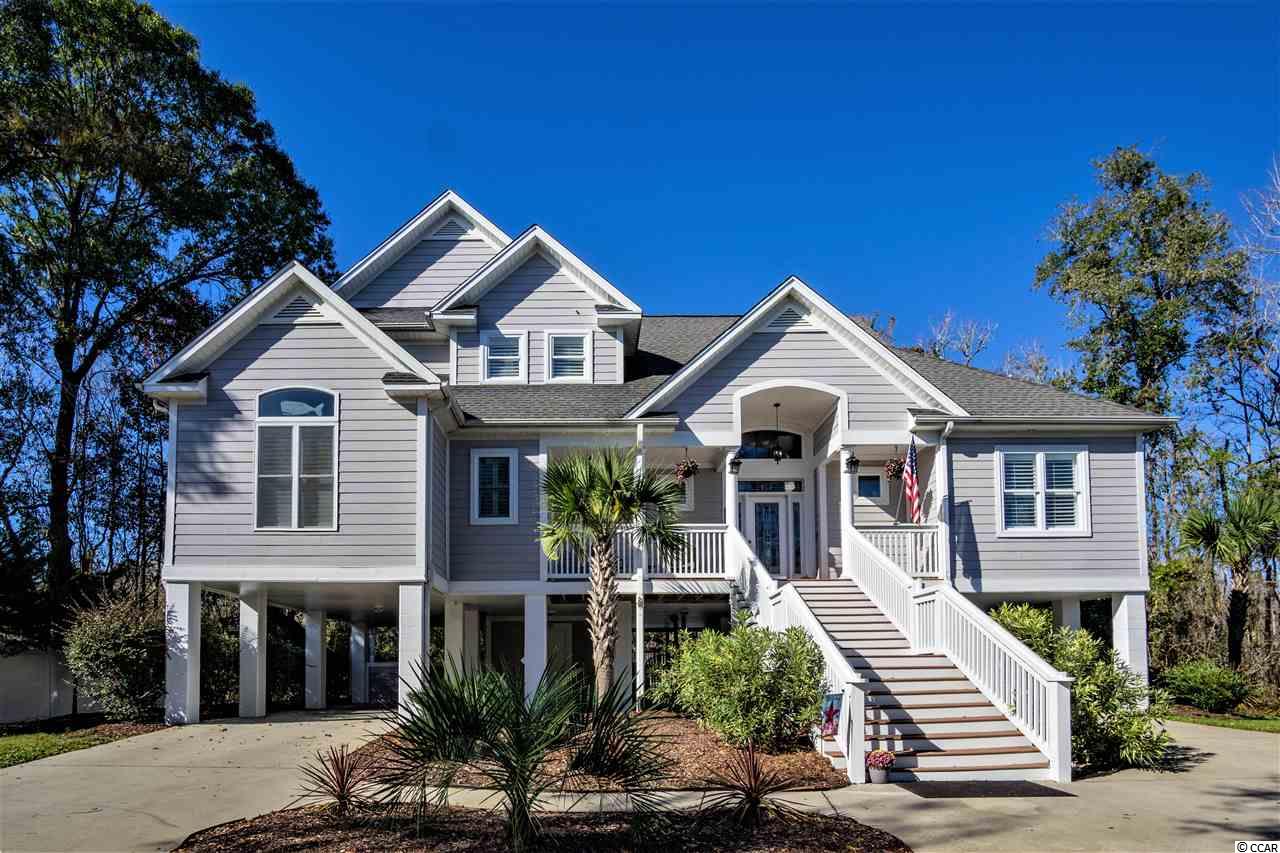

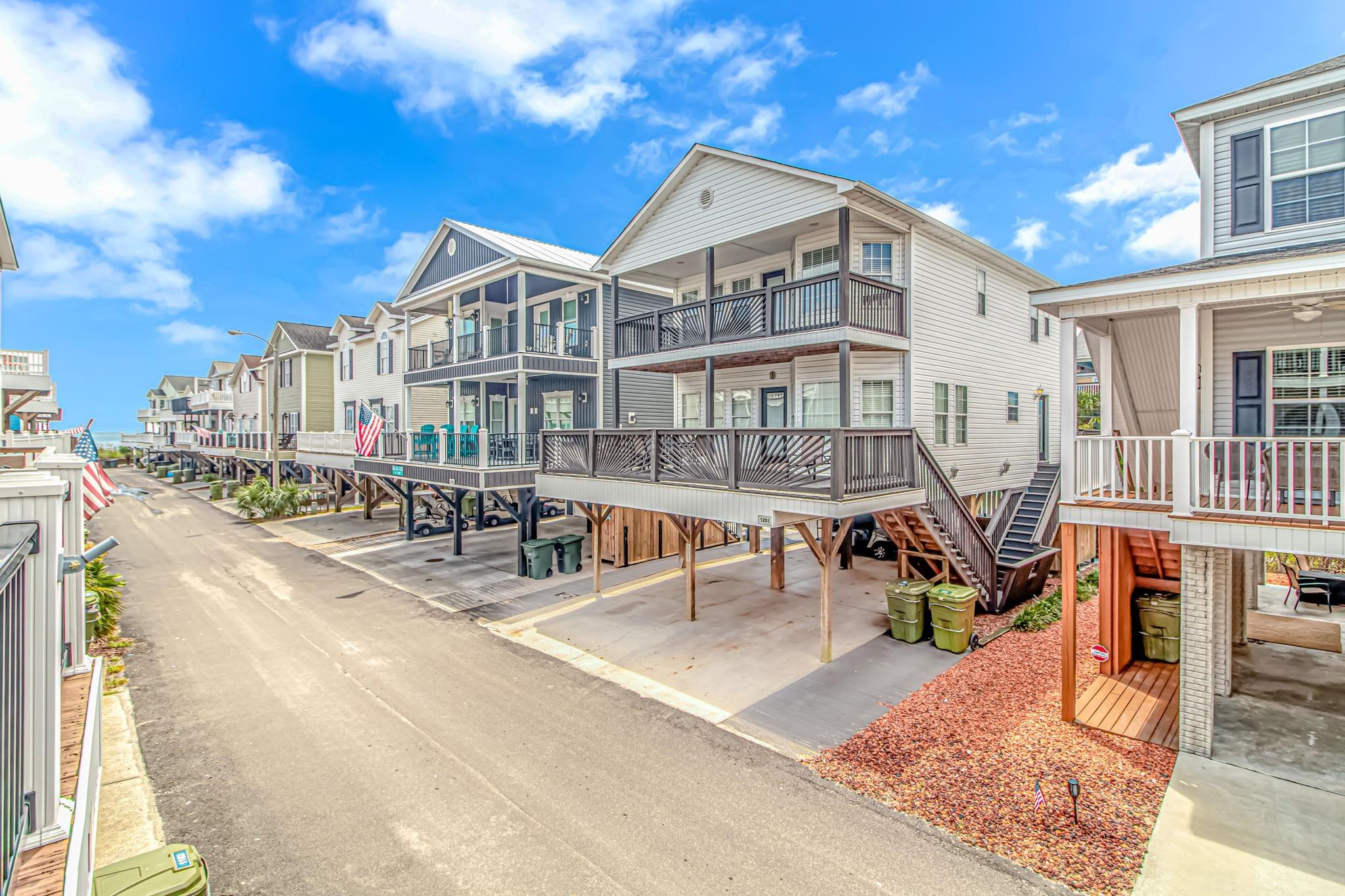
 MLS# 2220249
MLS# 2220249 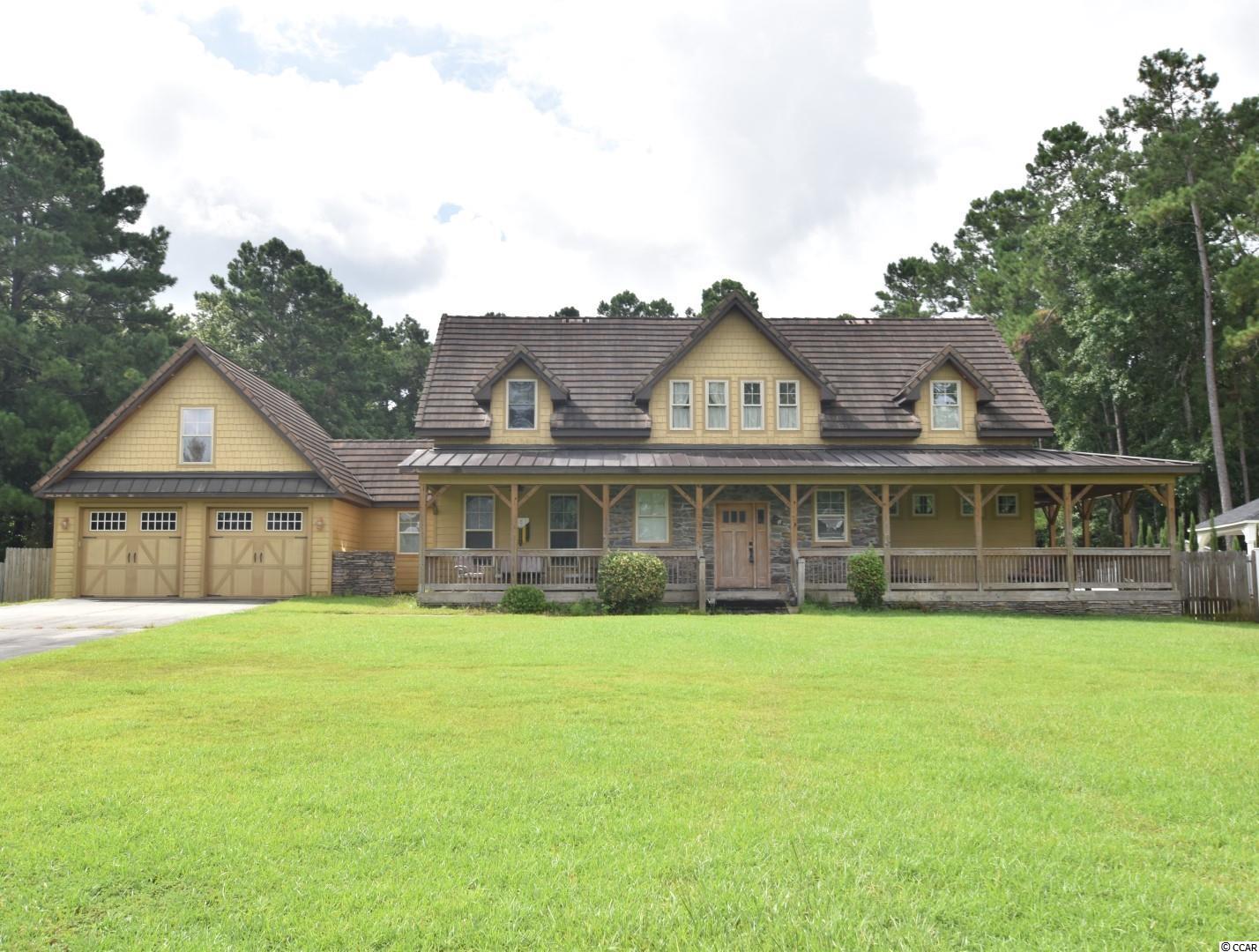
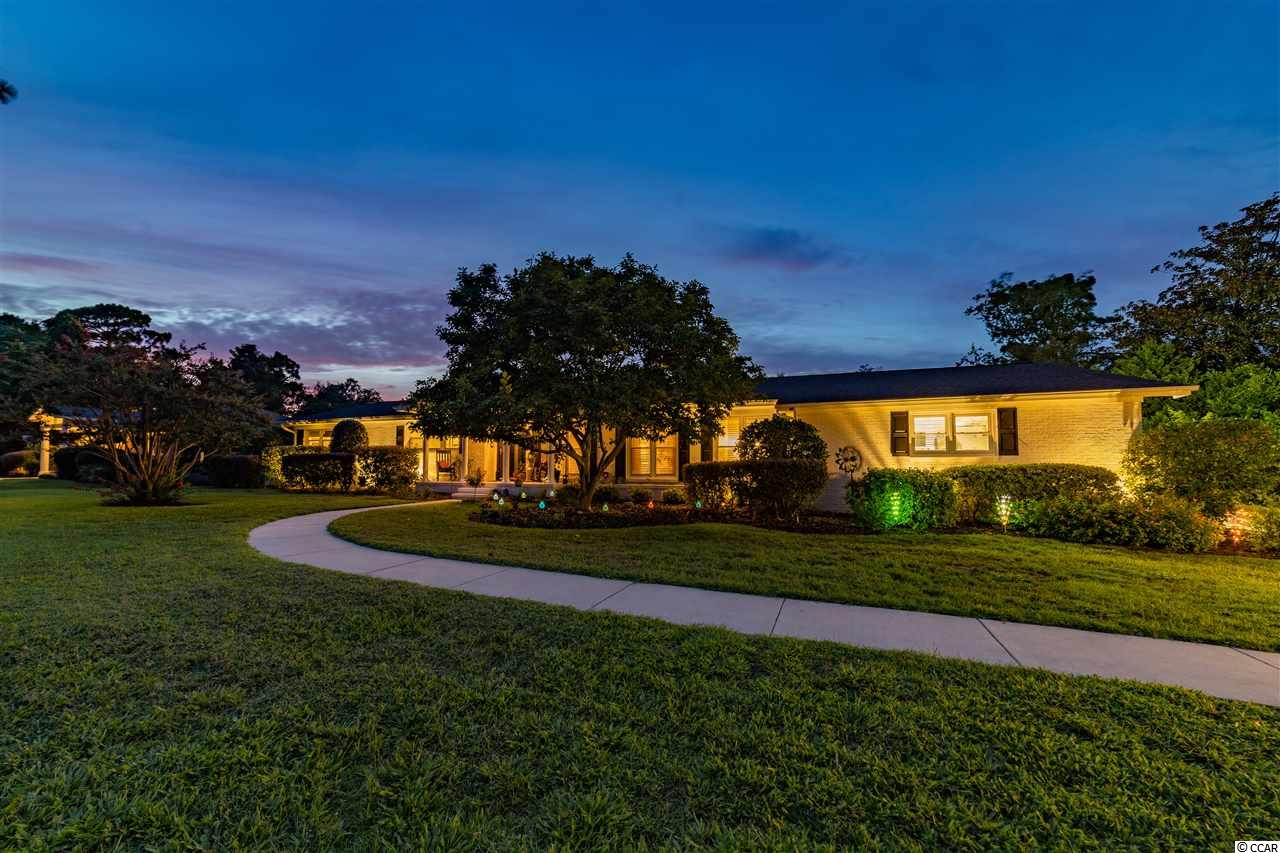
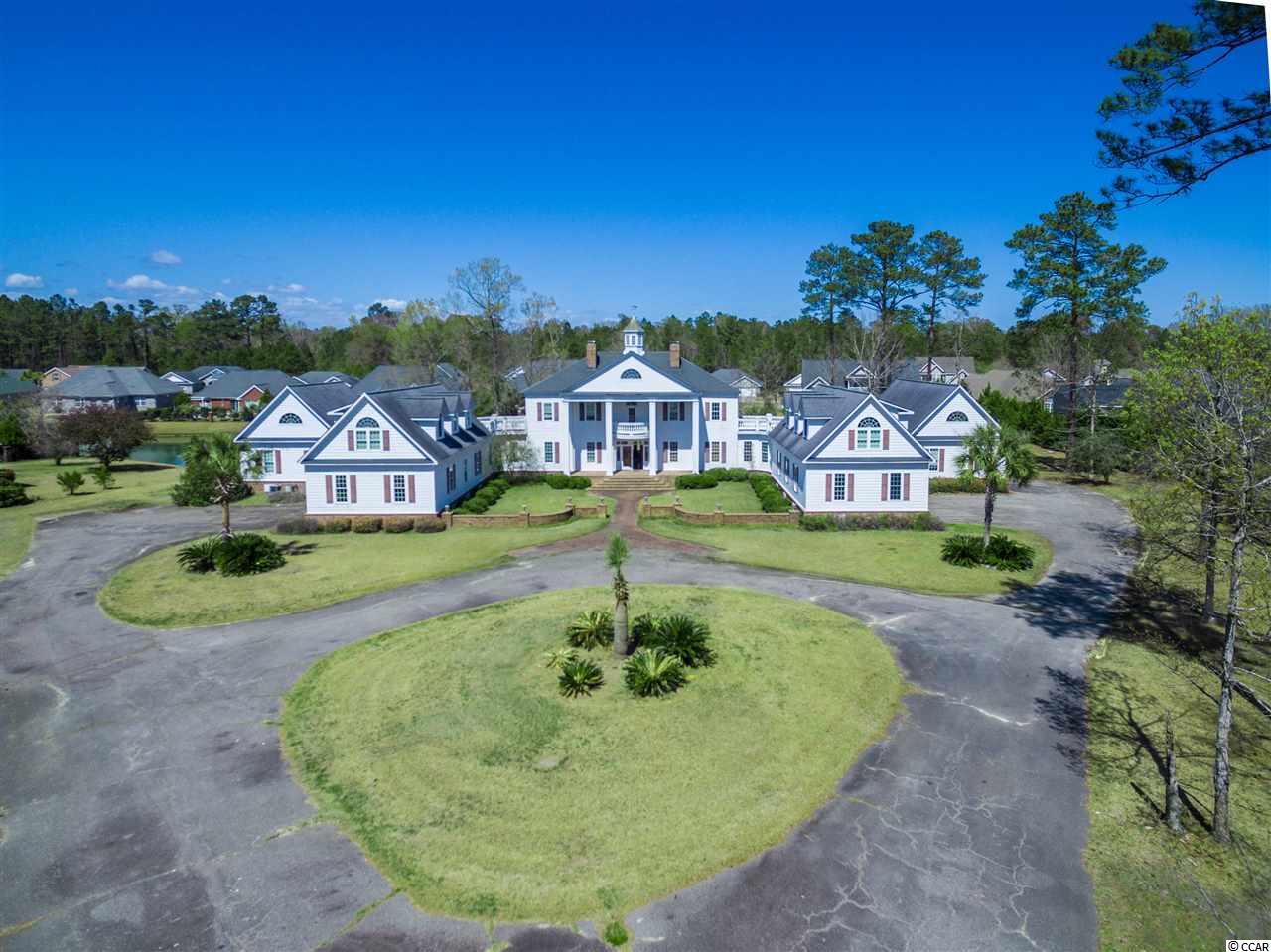
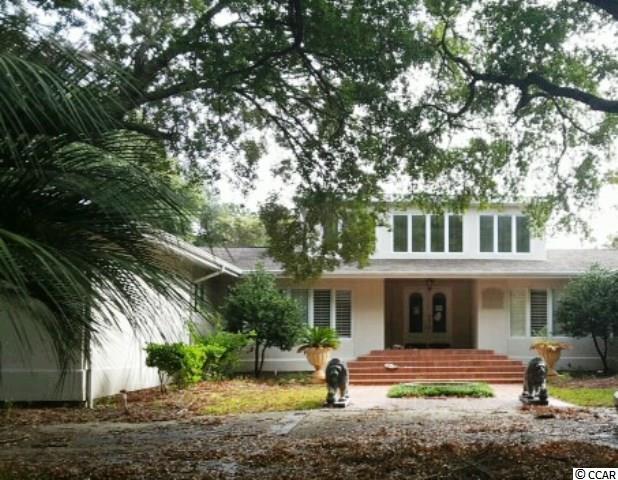
 Provided courtesy of © Copyright 2024 Coastal Carolinas Multiple Listing Service, Inc.®. Information Deemed Reliable but Not Guaranteed. © Copyright 2024 Coastal Carolinas Multiple Listing Service, Inc.® MLS. All rights reserved. Information is provided exclusively for consumers’ personal, non-commercial use,
that it may not be used for any purpose other than to identify prospective properties consumers may be interested in purchasing.
Images related to data from the MLS is the sole property of the MLS and not the responsibility of the owner of this website.
Provided courtesy of © Copyright 2024 Coastal Carolinas Multiple Listing Service, Inc.®. Information Deemed Reliable but Not Guaranteed. © Copyright 2024 Coastal Carolinas Multiple Listing Service, Inc.® MLS. All rights reserved. Information is provided exclusively for consumers’ personal, non-commercial use,
that it may not be used for any purpose other than to identify prospective properties consumers may be interested in purchasing.
Images related to data from the MLS is the sole property of the MLS and not the responsibility of the owner of this website.