1137 Shire Way, Myrtle Beach | Highlands At Withers Preserve-Market Common
Would you like to see this property? Call Traci at (843) 997-8891 for more information or to schedule a showing. I specialize in Myrtle Beach, SC Real Estate.
Myrtle Beach, SC 29577
- 3Beds
- 2Full Baths
- N/AHalf Baths
- 2,375SqFt
- 2013Year Built
- 0.19Acres
- MLS# 2325949
- Residential
- Detached
- Sold
- Approx Time on Market3 months, 30 days
- AreaMyrtle Beach Area--Southern Limit To 10th Ave N
- CountyHorry
- SubdivisionHighlands At Withers Preserve-Market Common
Overview
Beautiful single level home in this natural gas community in Market Common located in the popular community of Highlands at Withers Preserve. This brick and Hardie board home offers a lovely front porch and back patio accented with pavers. The spacious back yard is ready for your outdoor grilling, dining and fun with family and friends. Sellers have planted a line of Japanese Yews to ensure some buffered privacy in the back yard. As you enter the front door you can't help but admire the pretty glass door insert, sidelights and transom window welcoming you into this little piece of paradise. The open design floor plan is perfect for entertaining with the main living areas featuring wood flooring, high ceilings and lots of natural light. Kitchen offers ample cabinetry, granite counters, breakfast bar, stainless sink, dishwasher, gas range and microwave and breakfast nook. There is a dining room on the left side as you enter the home showcasing crown molding and wainscoting. The Primary Suite is spacious with a ceiling fan, vaulted ceiling and there is plenty of room for a sitting area. The Primary Bath includes a shower, garden tub, tile floors, double vanity with culture marble counters and walk-in closet. The 14'x18' All Season Room features tile floors, walls of windows, ceiling fan with heat and air. The TV in this All Season room remains with the property. Two additional good size bedrooms are located in the front of the home, carpet flooring and a large bathroom between the bedrooms. The cooking, heat and hot water are natural gas. The home offers a 2-car garage and it's an easy walk to the commercial district of Market Common. Short golf cart ride to the beaches, shops, restaurants, coffee shop, book store and the Myrtle Beach International Airport is only 10 minutes away. Hurricane shutters are included and purchased from MidAtlantic Storm for every window and door in house except the Sun Room. Decorative Window insert on front door, sidelights and transom window completed by Coastal Transformation. Gutters and Security System included. The house is beautiful and offers one floor living at it's best located in Market Common. Enjoy the miles of walking and biking, the Myrtle Beach State Park, HGTC (local technical college and Culinary Institute. There is an amazing - autistic friendly- chldren's playground within walking distance (Savannah's Playground). If you like to watch the airplanes take off, don't miss the history and beauty at Warbird Park. There is a 84,000 SF Veterans's Clinic less than a mile away, too. Start living the carefree Market Common Lifestyle today. The house is beautiful and offers one floor living at it's best. Seller to provide buyer a closing cost credit as a flooring allowance. Perfect back yard to drop a small in-gorund pool. Easy to show. This property is a WINNER!
Sale Info
Listing Date: 12-29-2023
Sold Date: 04-29-2024
Aprox Days on Market:
3 month(s), 30 day(s)
Listing Sold:
10 day(s) ago
Asking Price: $479,500
Selling Price: $465,000
Price Difference:
Reduced By $14,500
Agriculture / Farm
Grazing Permits Blm: ,No,
Horse: No
Grazing Permits Forest Service: ,No,
Grazing Permits Private: ,No,
Irrigation Water Rights: ,No,
Farm Credit Service Incl: ,No,
Crops Included: ,No,
Association Fees / Info
Hoa Frequency: Monthly
Hoa Fees: 68
Hoa: 1
Hoa Includes: AssociationManagement, CommonAreas, LegalAccounting, Pools
Community Features: GolfCartsOK, LongTermRentalAllowed, Pool
Assoc Amenities: OwnerAllowedGolfCart
Bathroom Info
Total Baths: 2.00
Fullbaths: 2
Bedroom Info
Beds: 3
Building Info
New Construction: No
Levels: One
Year Built: 2013
Mobile Home Remains: ,No,
Zoning: res
Style: Ranch
Construction Materials: BrickVeneer, HardiPlankType, WoodFrame
Builders Name: D R Horton
Buyer Compensation
Exterior Features
Spa: No
Patio and Porch Features: RearPorch, FrontPorch, Patio
Pool Features: Community, OutdoorPool
Foundation: Slab
Exterior Features: Porch, Patio
Financial
Lease Renewal Option: ,No,
Garage / Parking
Parking Capacity: 4
Garage: Yes
Carport: No
Parking Type: Attached, Garage, TwoCarGarage, GarageDoorOpener
Open Parking: No
Attached Garage: Yes
Garage Spaces: 2
Green / Env Info
Interior Features
Floor Cover: Carpet, Tile, Wood
Fireplace: No
Laundry Features: WasherHookup
Furnished: Unfurnished
Interior Features: Attic, PermanentAtticStairs, WindowTreatments, BreakfastBar, BedroomonMainLevel, BreakfastArea, EntranceFoyer, SolidSurfaceCounters
Appliances: Dishwasher, Disposal, Microwave, Range
Lot Info
Lease Considered: ,No,
Lease Assignable: ,No,
Acres: 0.19
Lot Size: 75x110x75x110
Land Lease: No
Lot Description: CityLot, Rectangular
Misc
Pool Private: No
Offer Compensation
Other School Info
Property Info
County: Horry
View: No
Senior Community: No
Stipulation of Sale: None
Habitable Residence: ,No,
Property Sub Type Additional: Detached
Property Attached: No
Security Features: SecuritySystem
Disclosures: CovenantsRestrictionsDisclosure,SellerDisclosure
Rent Control: No
Construction: Resale
Room Info
Basement: ,No,
Sold Info
Sold Date: 2024-04-29T00:00:00
Sqft Info
Building Sqft: 2775
Living Area Source: PublicRecords
Sqft: 2375
Tax Info
Unit Info
Utilities / Hvac
Heating: Central, ForcedAir, Gas
Cooling: CentralAir
Electric On Property: No
Cooling: Yes
Utilities Available: CableAvailable, ElectricityAvailable, NaturalGasAvailable, PhoneAvailable, SewerAvailable, UndergroundUtilities, WaterAvailable
Heating: Yes
Water Source: Public
Waterfront / Water
Waterfront: No
Directions
Coventry Blvd to Yorkshire Blvd to Shire Way or Farrow Pkwy to Myers to Yorkshire to Shire Way.Courtesy of Bhhs Coastal Real Estate
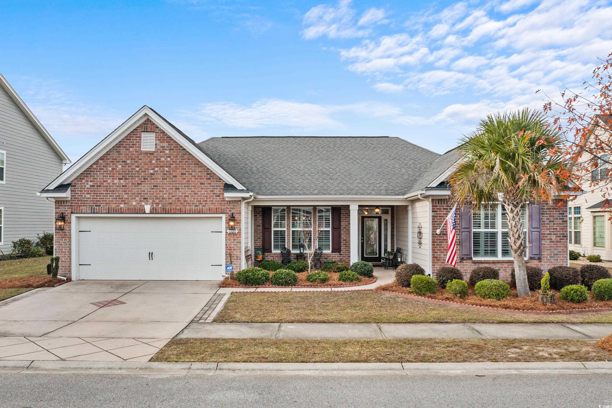

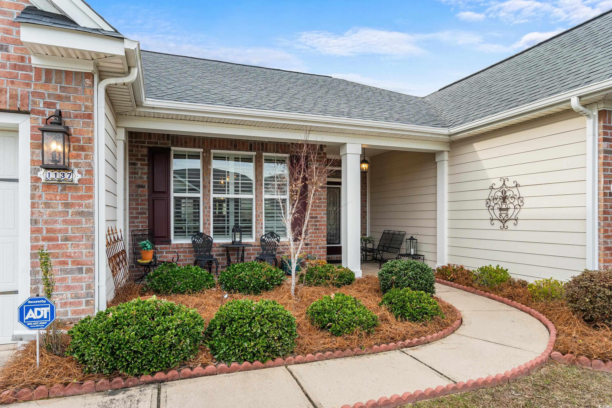
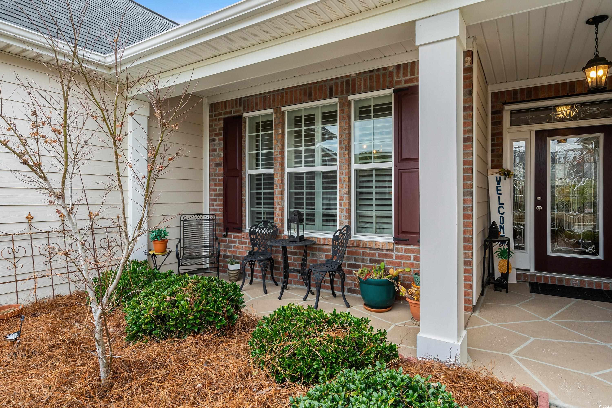



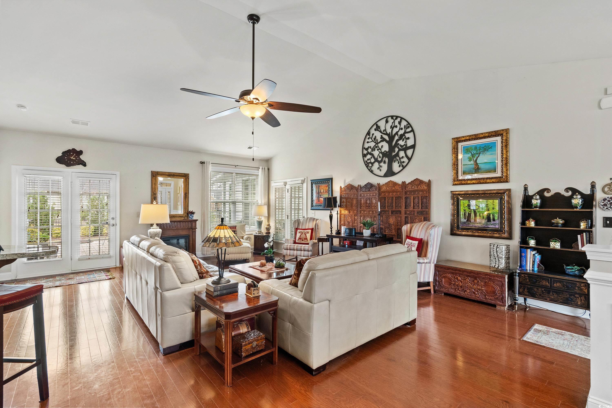



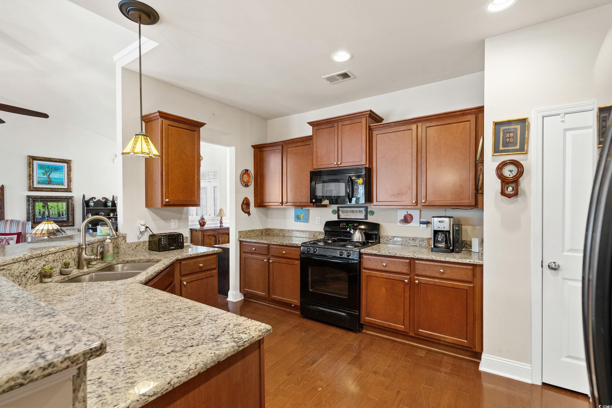
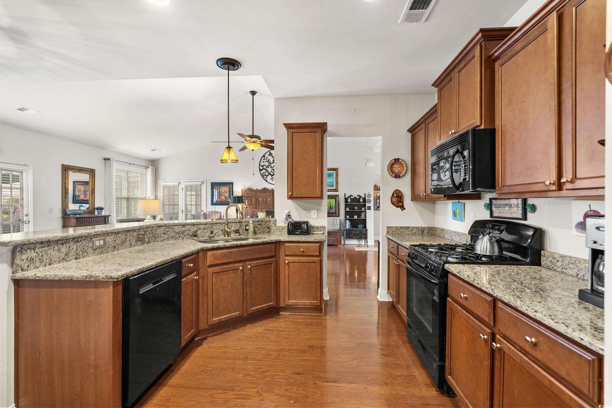





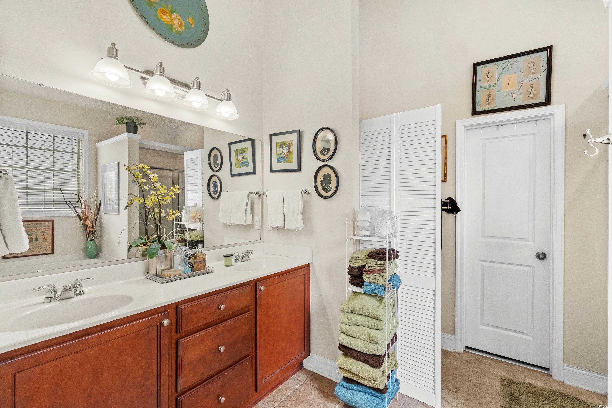



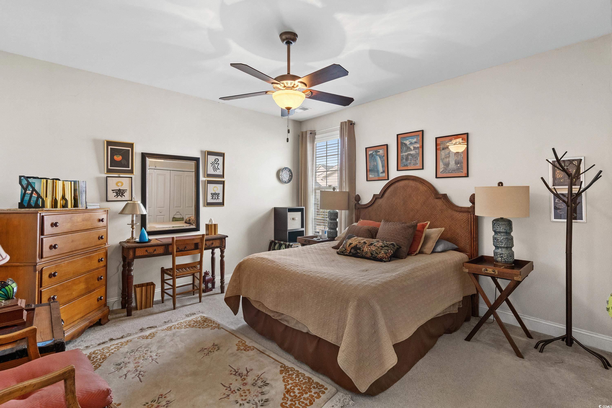
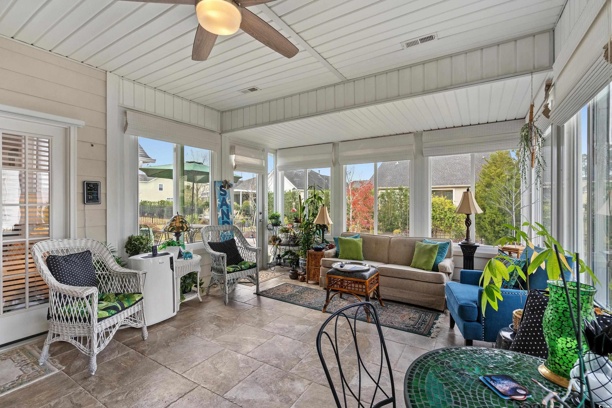

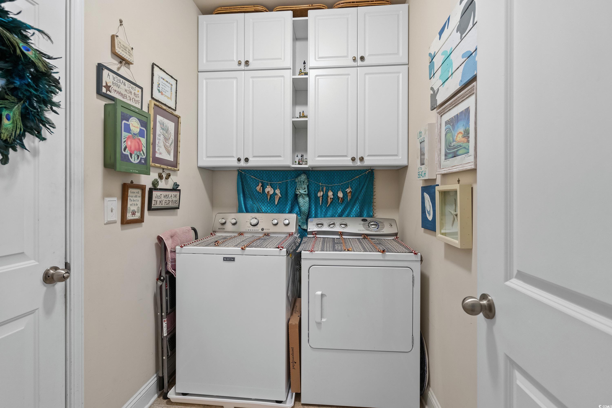

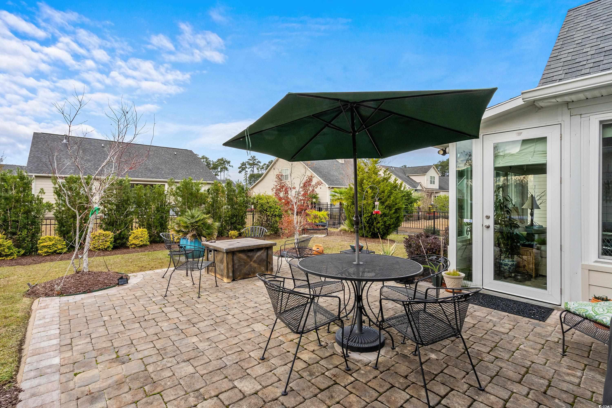






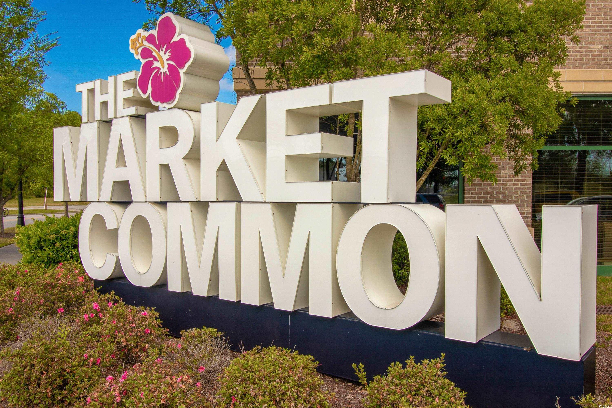
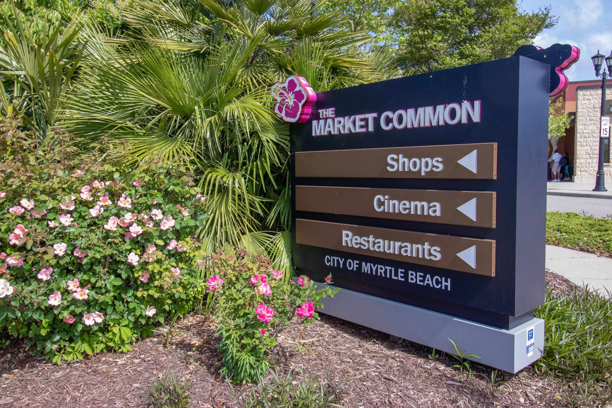
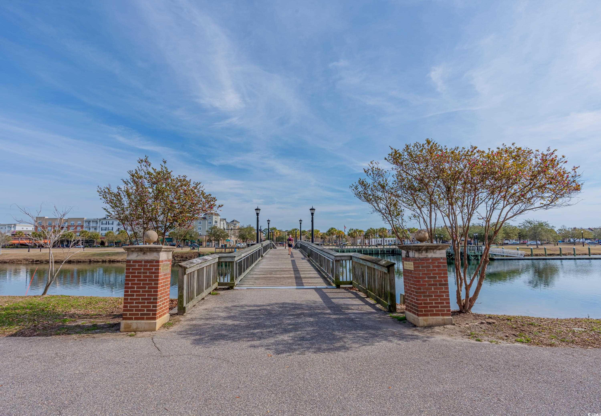



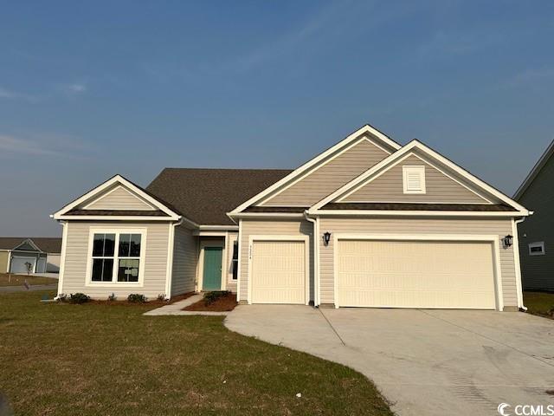
 MLS# 2410969
MLS# 2410969 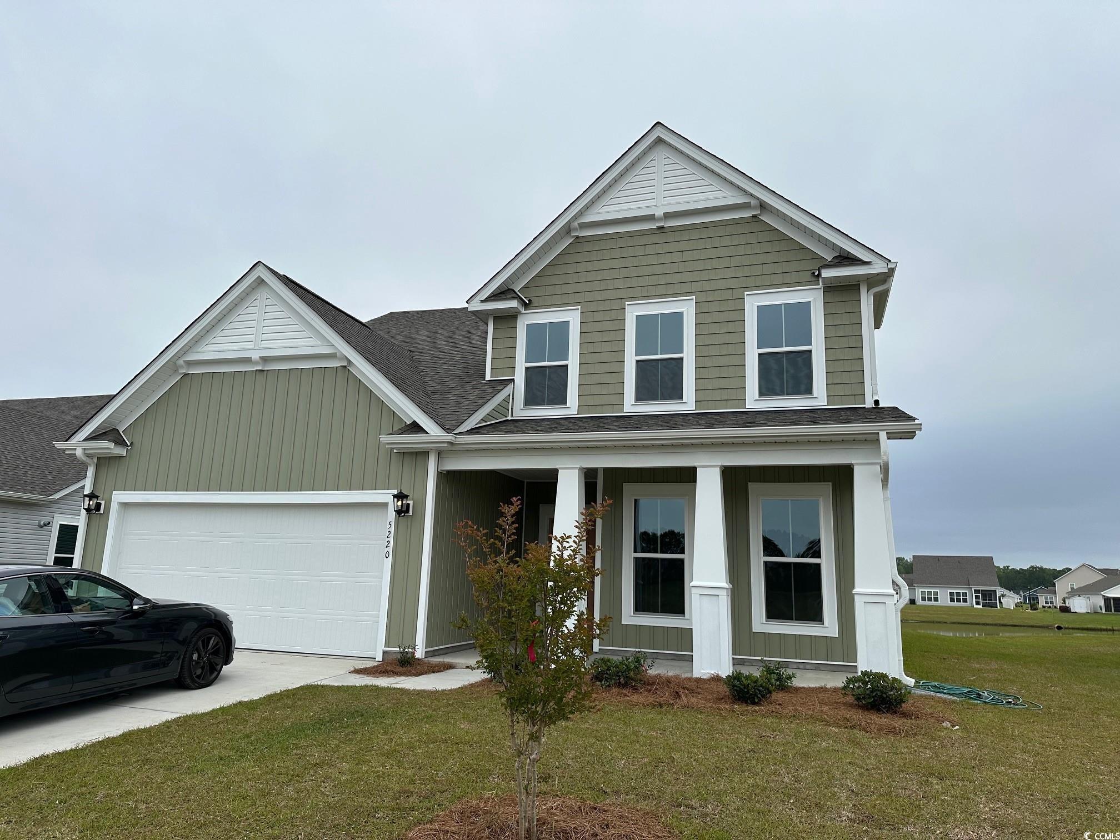
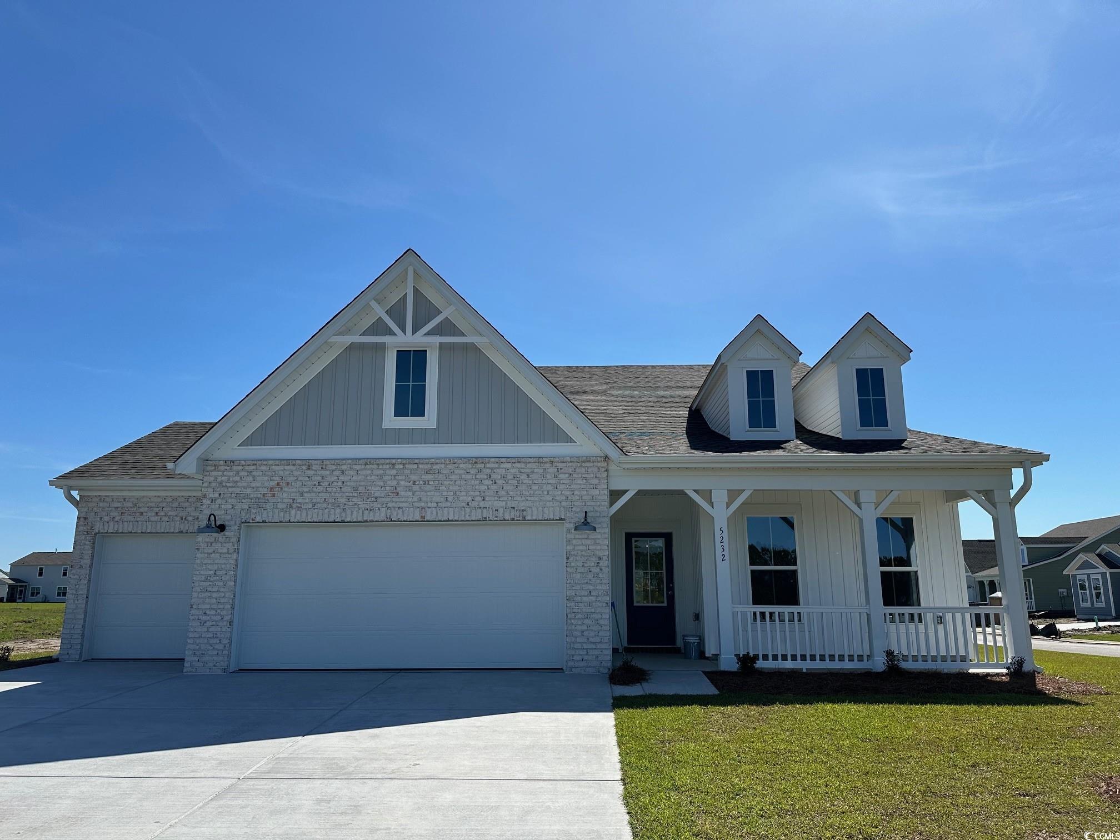
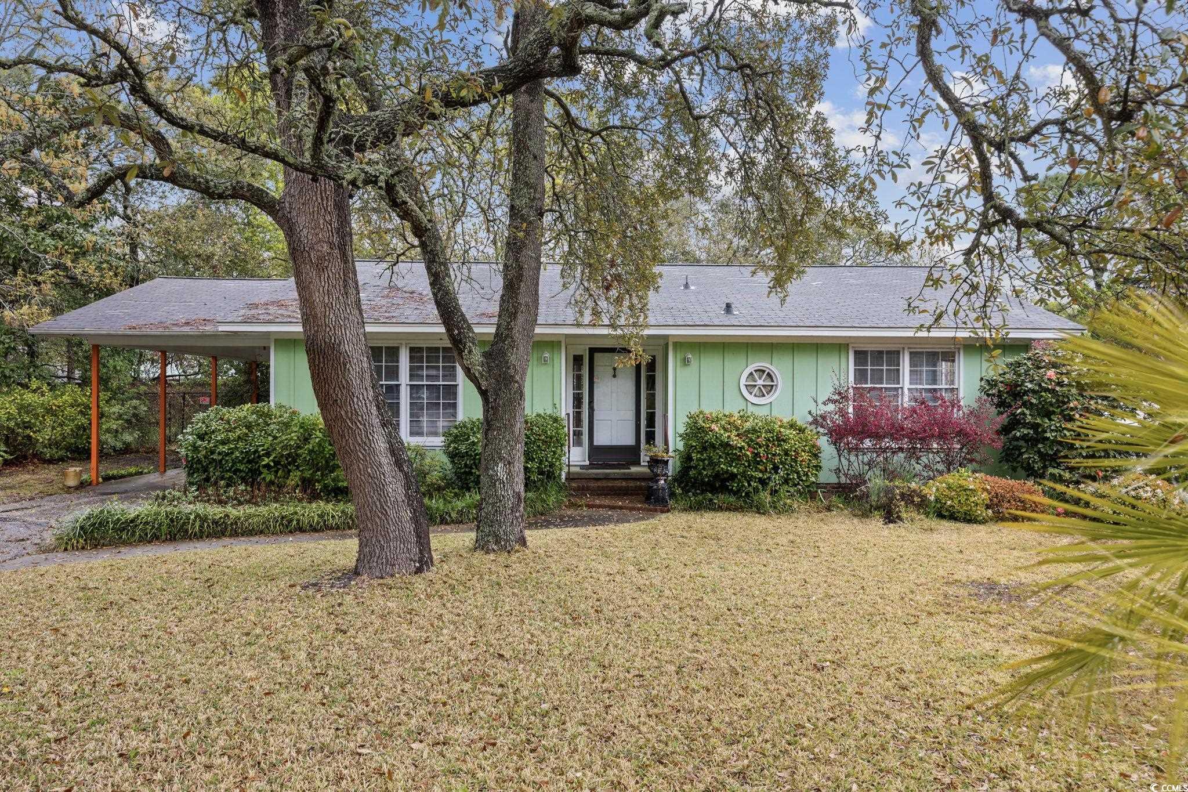
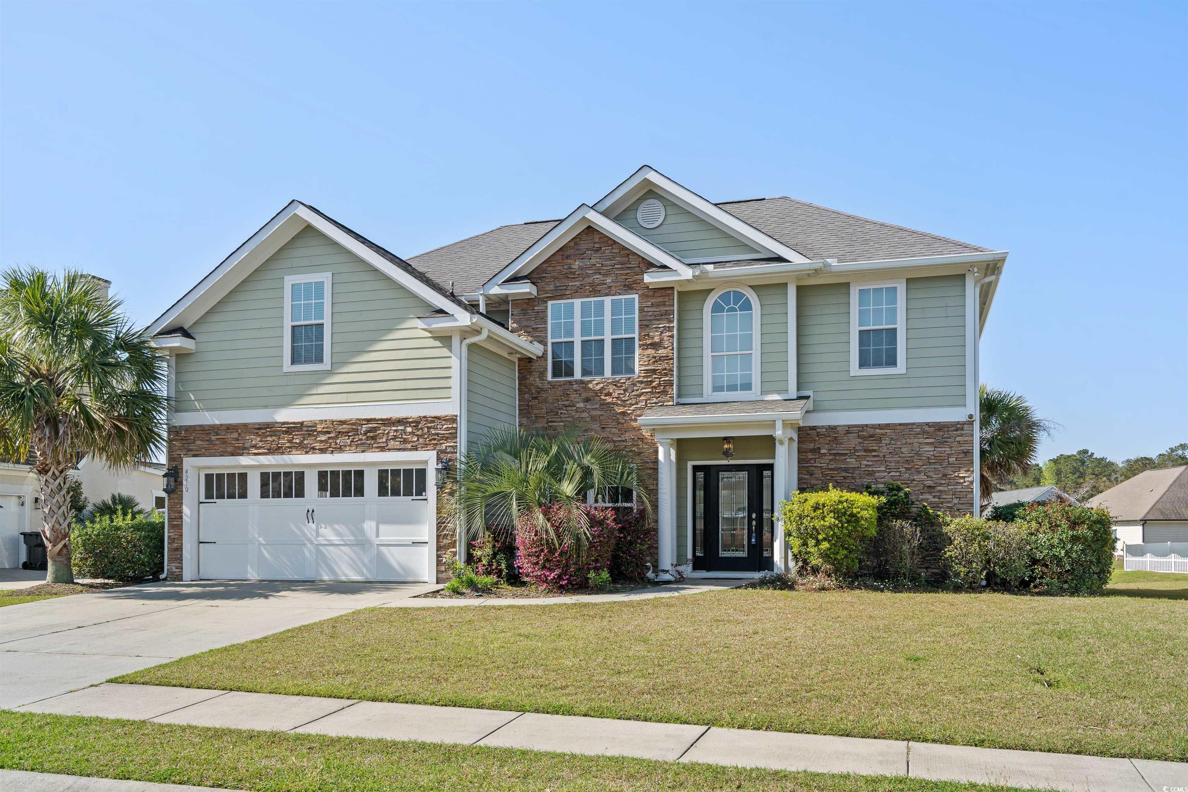
 Provided courtesy of © Copyright 2024 Coastal Carolinas Multiple Listing Service, Inc.®. Information Deemed Reliable but Not Guaranteed. © Copyright 2024 Coastal Carolinas Multiple Listing Service, Inc.® MLS. All rights reserved. Information is provided exclusively for consumers’ personal, non-commercial use,
that it may not be used for any purpose other than to identify prospective properties consumers may be interested in purchasing.
Images related to data from the MLS is the sole property of the MLS and not the responsibility of the owner of this website.
Provided courtesy of © Copyright 2024 Coastal Carolinas Multiple Listing Service, Inc.®. Information Deemed Reliable but Not Guaranteed. © Copyright 2024 Coastal Carolinas Multiple Listing Service, Inc.® MLS. All rights reserved. Information is provided exclusively for consumers’ personal, non-commercial use,
that it may not be used for any purpose other than to identify prospective properties consumers may be interested in purchasing.
Images related to data from the MLS is the sole property of the MLS and not the responsibility of the owner of this website.