113 Huntington Lake Circle UNIT #128, Pawleys Island | Huntington Lake - The Reserve
If this property is active (not sold), would you like to see this property? Call Traci at (843) 997-8891 for more information or to schedule a showing. I specialize in Pawleys Island, SC Real Estate.
Pawleys Island, SC 29585
- 3Beds
- 3Full Baths
- 1Half Baths
- 2,353SqFt
- 2006Year Built
- 128Unit #
- MLS# 2509497
- Residential
- Condominium
- Active Under Contract
- Approx Time on Market3 months, 11 days
- AreaPawleys Island Area-Litchfield Mainland
- CountyGeorgetown
- Subdivision Huntington Lake - The Reserve
Overview
Experience elegant coastal living with this beautifully maintained villa in Huntington Lakelocated within the gates of The Reserve at Litchfield, one of Pawleys Islands most sought-after communities. Offering refined interiors, tranquil lake views, and exclusive access to both the Intracoastal Waterway and the beach via Litchfield by the Sea, this townhome blends Lowcountry charm with laid-back luxury. A welcoming entry sets the tone with gleaming hardwood floors, fresh neutral paint, and classic trim details throughout. Tall ceilings and oversized windows fill the home with warm, natural light, especially in the dramatic great room, where a gas fireplace with custom built-ins anchors the space beneath a soaring cathedral ceiling. The layout flows easily into the dining areaan inviting spot that opens to a private side grilling patioand into a cheerful kitchen featuring custom cabinetry, granite countertops, stainless appliances, and a breakfast bar for casual gathering. One of the homes most peaceful features is the screened porch just off the great room, which opens to a brick-accented patio with sweeping views of Huntington Lake. Here, you can sip your morning coffee, listen to the gentle splash of the water feature, or enjoy an al fresco dinner under the stars. The primary suite is conveniently located on the main level and is filled with soft morning light from a grand Palladian window. The suite offers dual walk-in closets and a spacious bathroom complete with a garden tub, double vanity, large shower, and water closet. Upstairs, two oversized guest suiteseach with vaulted ceilings and excellent closet space and each with their own well-appointed private baths offering privacy and comfort for visiting family and friends. A dedicated home office on the main floor with French doors is perfect for remote work or quiet reading. Additional highlights include a generously sized laundry/mudroom with custom cabinetry, an oversized two-car garage with excellent storage space, and beautifully landscaped surroundings. Life in Huntington Lake Villas is about more than just a beautiful home. Residents enjoy their own private pool, clubhouse, and fitness facility. As part of The Reserve, there are also optional memberships available to The Reserve Harbor Club & Marinaideal for boaters seeking deep water access to the Intracoastal Waterwayand to The Reserve Golf Club, home to a celebrated Greg Norman-designed course. All homeowners enjoy exclusive access to Litchfield by the Sea amenities, including private beach parking, tennis courts, walking paths, and oceanfront decks. More than a home, this is a place to belong. From morning walks around the lake to spontaneous porch chats with neighbors, Huntington Lake is a community where connection and quiet beauty go hand in hand. Contact us today to schedule your private tour.
Agriculture / Farm
Grazing Permits Blm: ,No,
Horse: No
Grazing Permits Forest Service: ,No,
Grazing Permits Private: ,No,
Irrigation Water Rights: ,No,
Farm Credit Service Incl: ,No,
Crops Included: ,No,
Association Fees / Info
Hoa Frequency: Monthly
Hoa Fees: 862
Hoa: Yes
Hoa Includes: AssociationManagement, CommonAreas, Internet, LegalAccounting, MaintenanceGrounds, Other, PestControl, Pools, RecreationFacilities, Security, Trash
Community Features: Beach, Clubhouse, CableTv, InternetAccess, Other, PrivateBeach, RecreationArea, TennisCourts, Golf, LongTermRentalAllowed, Pool
Assoc Amenities: BeachRights, Clubhouse, Other, PrivateMembership, Security, TennisCourts, Trash, CableTv, MaintenanceGrounds
Bathroom Info
Total Baths: 4.00
Halfbaths: 1
Fullbaths: 3
Room Dimensions
Bedroom1: 12'9x22'9
Bedroom2: 13'2x11'11
DiningRoom: 12'10x11'6
GreatRoom: 16'10x16'8
Kitchen: 18'5x10'6
LivingRoom: 11'9x10'6
PrimaryBedroom: 15x15'6
Room Level
Bedroom1: Second
Bedroom2: Second
PrimaryBedroom: First
Room Features
FamilyRoom: CeilingFans, Fireplace, VaultedCeilings
Kitchen: BreakfastBar, CeilingFans, KitchenExhaustFan, KitchenIsland, Pantry, StainlessSteelAppliances, SolidSurfaceCounters
Other: BedroomOnMainLevel, EntranceFoyer, Loft
Bedroom Info
Beds: 3
Building Info
New Construction: No
Levels: Two
Year Built: 2006
Structure Type: Townhouse
Mobile Home Remains: ,No,
Zoning: RES
Common Walls: EndUnit
Construction Materials: HardiplankType
Entry Level: 1
Buyer Compensation
Exterior Features
Spa: No
Patio and Porch Features: RearPorch, Patio, Porch, Screened
Pool Features: Community, OutdoorPool
Foundation: Slab
Exterior Features: BoatRamp, SprinklerIrrigation, Other, Porch, Patio, Storage
Financial
Lease Renewal Option: ,No,
Garage / Parking
Garage: Yes
Carport: No
Parking Type: TwoCarGarage, Private
Open Parking: No
Attached Garage: No
Garage Spaces: 2
Green / Env Info
Interior Features
Floor Cover: Carpet, Tile, Wood
Fireplace: Yes
Laundry Features: WasherHookup
Furnished: Unfurnished
Interior Features: Fireplace, Other, WindowTreatments, BreakfastBar, BedroomOnMainLevel, EntranceFoyer, HighSpeedInternet, KitchenIsland, Loft, StainlessSteelAppliances, SolidSurfaceCounters
Appliances: Dishwasher, Disposal, Microwave, Range, Refrigerator, RangeHood, Dryer, Washer
Lot Info
Lease Considered: ,No,
Lease Assignable: ,No,
Acres: 0.00
Land Lease: No
Lot Description: NearGolfCourse, LakeFront, OutsideCityLimits, PondOnLot
Misc
Pool Private: No
Offer Compensation
Other School Info
Property Info
County: Georgetown
View: Yes
Senior Community: No
Stipulation of Sale: None
Habitable Residence: ,No,
View: Lake, Pond
Property Sub Type Additional: Condominium,Townhouse
Property Attached: No
Security Features: SecurityService
Disclosures: CovenantsRestrictionsDisclosure,SellerDisclosure
Rent Control: No
Construction: Resale
Room Info
Basement: ,No,
Sold Info
Sqft Info
Building Sqft: 3020
Living Area Source: Other
Sqft: 2353
Tax Info
Unit Info
Unit: 128
Utilities / Hvac
Heating: Central, Electric
Cooling: CentralAir
Electric On Property: No
Cooling: Yes
Utilities Available: CableAvailable, ElectricityAvailable, PhoneAvailable, SewerAvailable, UndergroundUtilities, WaterAvailable, HighSpeedInternetAvailable, TrashCollection
Heating: Yes
Water Source: Public
Waterfront / Water
Waterfront: Yes
Waterfront Features: BoatRampLiftAccess, Pond, RiverAccess
Courtesy of Cb Sea Coast Advantage Pi - Office: 843-237-9824
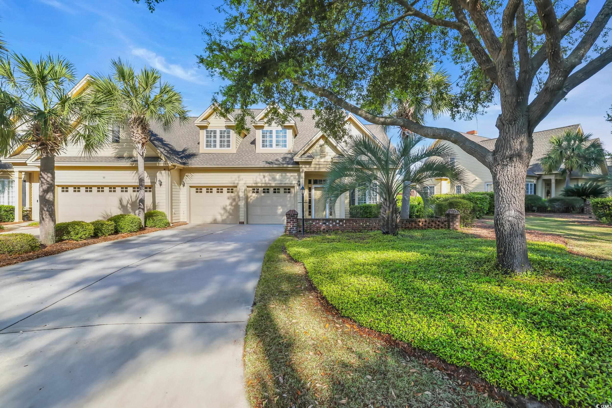

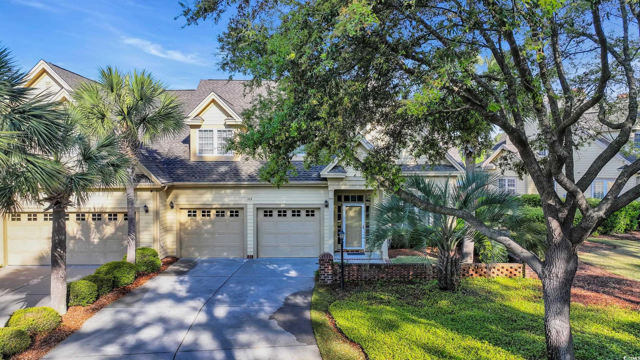
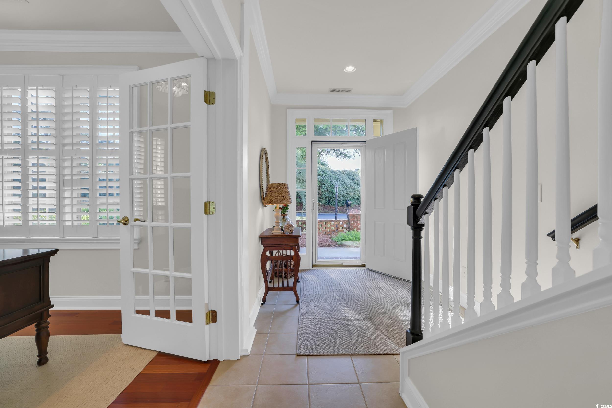




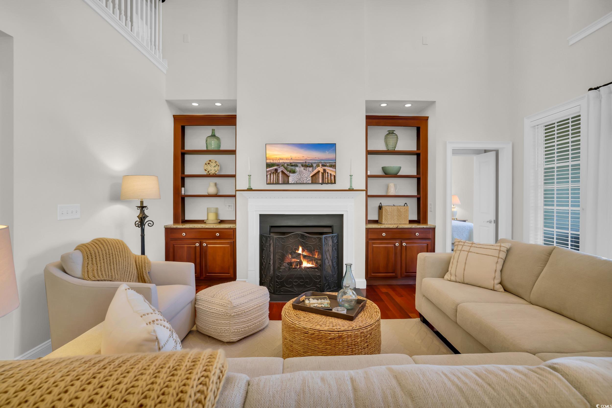
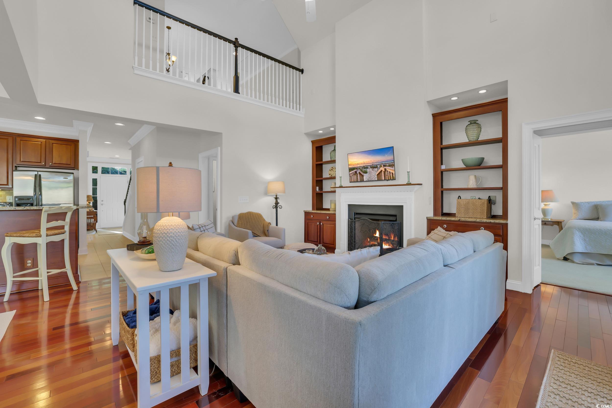
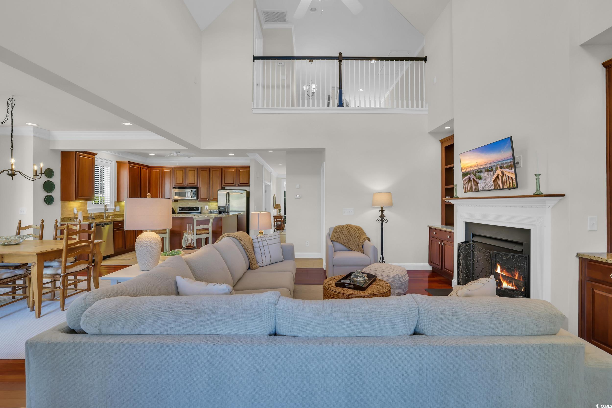

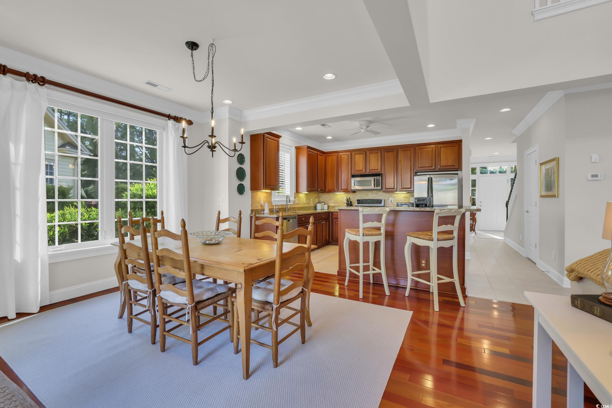

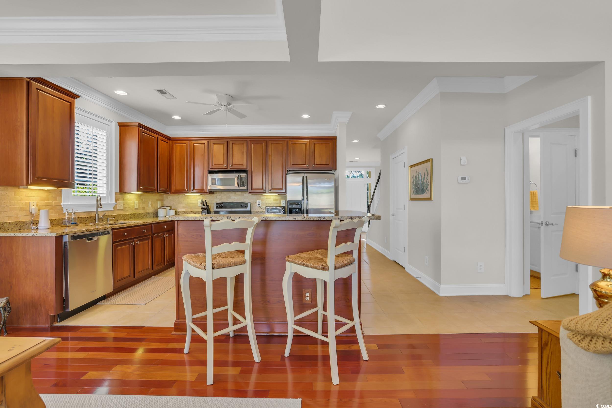
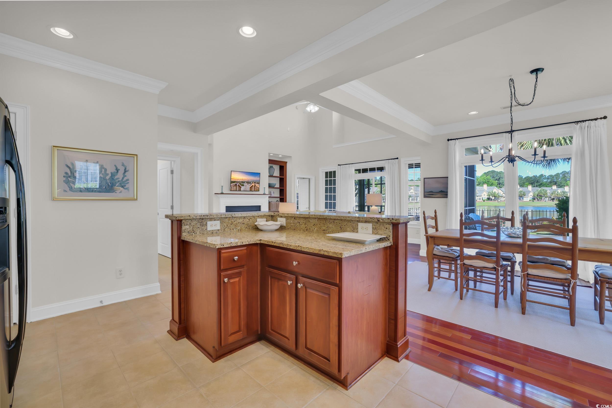


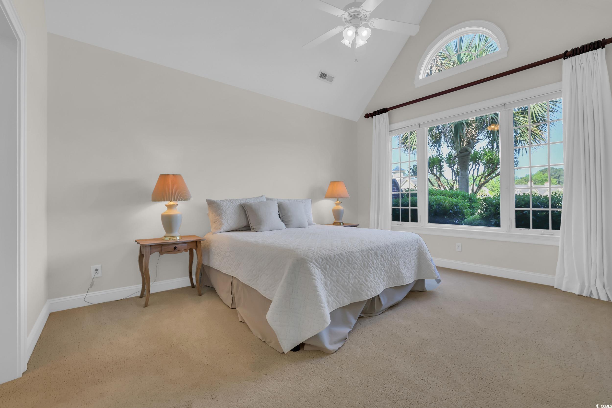


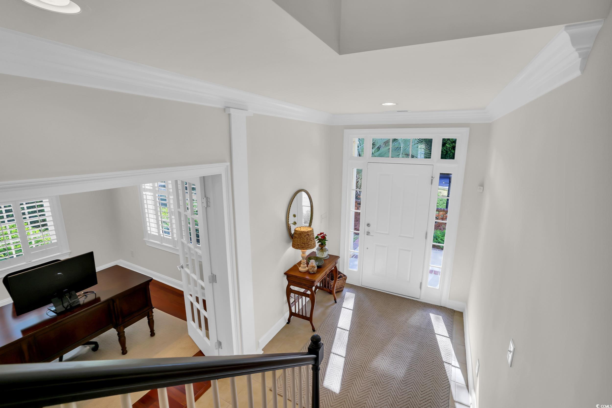

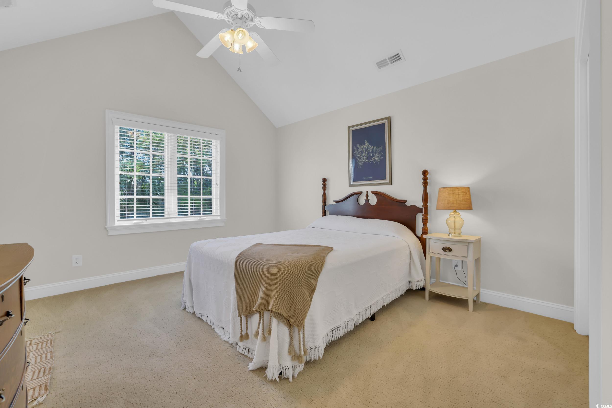
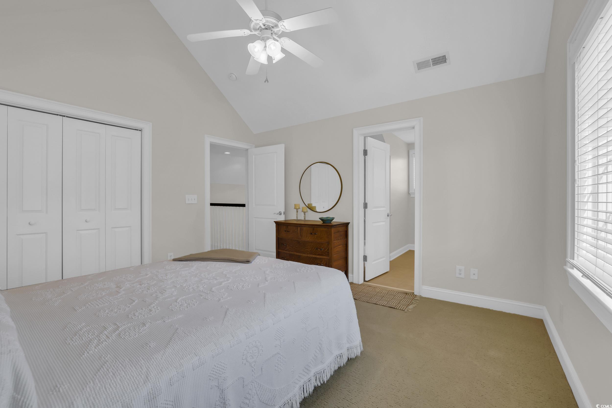




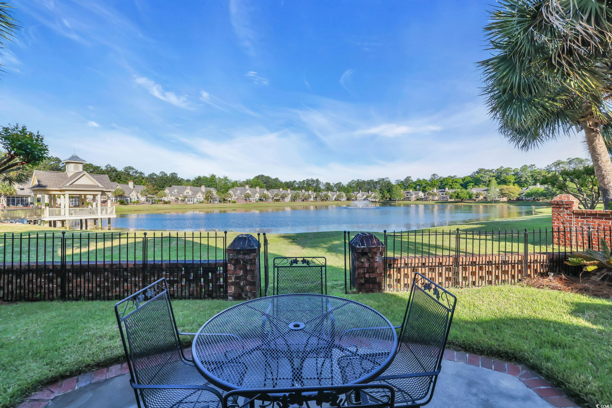





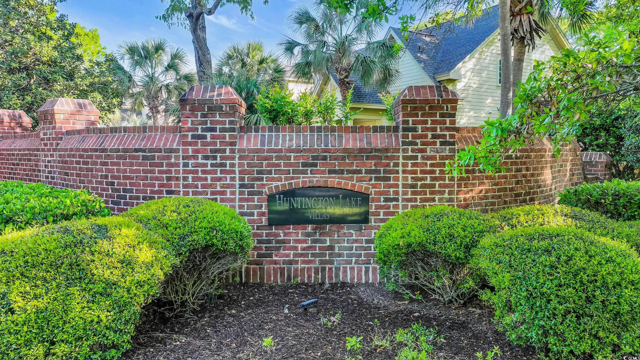





 Provided courtesy of © Copyright 2025 Coastal Carolinas Multiple Listing Service, Inc.®. Information Deemed Reliable but Not Guaranteed. © Copyright 2025 Coastal Carolinas Multiple Listing Service, Inc.® MLS. All rights reserved. Information is provided exclusively for consumers’ personal, non-commercial use, that it may not be used for any purpose other than to identify prospective properties consumers may be interested in purchasing.
Images related to data from the MLS is the sole property of the MLS and not the responsibility of the owner of this website. MLS IDX data last updated on 07-27-2025 11:34 AM EST.
Any images related to data from the MLS is the sole property of the MLS and not the responsibility of the owner of this website.
Provided courtesy of © Copyright 2025 Coastal Carolinas Multiple Listing Service, Inc.®. Information Deemed Reliable but Not Guaranteed. © Copyright 2025 Coastal Carolinas Multiple Listing Service, Inc.® MLS. All rights reserved. Information is provided exclusively for consumers’ personal, non-commercial use, that it may not be used for any purpose other than to identify prospective properties consumers may be interested in purchasing.
Images related to data from the MLS is the sole property of the MLS and not the responsibility of the owner of this website. MLS IDX data last updated on 07-27-2025 11:34 AM EST.
Any images related to data from the MLS is the sole property of the MLS and not the responsibility of the owner of this website.