1128 Shire Way, Myrtle Beach | Highlands At Withers Preserve-Market Common
Would you like to see this property? Call Traci at (843) 997-8891 for more information or to schedule a showing. I specialize in Myrtle Beach, SC Real Estate.
Myrtle Beach, SC 29577
- 5Beds
- 3Full Baths
- 1Half Baths
- 3,245SqFt
- 2012Year Built
- 0.00Acres
- MLS# 1606293
- Residential
- Detached
- Sold
- Approx Time on Market3 months, 14 days
- AreaMyrtle Beach Area--Includes Prestwick & Lakewood
- CountyHorry
- SubdivisionHighlands At Withers Preserve-Market Common
Overview
Stunning! This immaculate home is better than new. Meticulous attention to detail is evident from the moment you enter. Decorative beveled leaded glass front doors which allow you to see out but no one to see in, open to a spacious foyer beneath the inset of an octagon tray ceiling and framed with custom wainscoting creating a spectacular, inviting entry and first impression. Custom plantation shutters are throughout the home. Transom windows and 11 foot ceilings allow the flow of natural lighting throughout this bright, open home. This home is PERFECT for entertaining. The living area is large but also cozy as it centers around the natural gas slate front fireplace and custom built in. The kitchen and dining area open to the living area. Friends can line up at the breakfast bar or relax in the living area while meals are being prepared in the kitchen all the while enjoying time together. The kitchen offers granite counters, fully trimmed cabinetry with under cabinet lighting, stainless appliances, decorative tile backsplash, a natural gas cook top, recessed lighting, tile flooring and a large pantry for extra storage. The adjacent breakfast nook is nestled into a lovely oversized bay window. Wood flooring runs throughout the living and dining area. Just off of the dining area French doors lead to the den which could also easily be an office or study. Neutral yet richly colored walls continue through the master suite. The master bath offers double sinks, a garden tub and separate shower and a huge walk in closet. Also on the main level are two additional bedrooms, a full bathroom and a powder room for guests. Upstairs is home to two huge bedrooms a full bathroom and multiple attic storage access points. Back downstairs, the living area opens onto a huge lanai which is sure to become your own private oasis and the spot you cannot wait to come home to. Whether admiring the lush landscaping, relaxing by the glass fire pit, taking a dip in the hot tub, grilling out with friends in your summer kitchen or just enjoying a warm summer breeze, you are sure to enjoy the resort feel created in this custom built treasure. Just a short walk to the community pool and just minutes to the beautiful blue Atlantic Ocean and white sandy beaches, this home is located in the much sought after ""live/work"" community of Market Common. With shops, entertainment, restaurants, ball fields, lakes, huge green spaces, walking paths and even summertime outdoor movies under the stars, Market Common has become the center of all that Myrtle Beach has to offer. Make this your dream home today! Square footage is approximate and not guaranteed. Buyer is responsible for verification.
Sale Info
Listing Date: 03-23-2016
Sold Date: 07-08-2016
Aprox Days on Market:
3 month(s), 14 day(s)
Listing Sold:
7 Year(s), 10 month(s), 1 day(s) ago
Asking Price: $369,900
Selling Price: $369,900
Price Difference:
Same as list price
Agriculture / Farm
Grazing Permits Blm: ,No,
Horse: No
Grazing Permits Forest Service: ,No,
Grazing Permits Private: ,No,
Irrigation Water Rights: ,No,
Farm Credit Service Incl: ,No,
Crops Included: ,No,
Association Fees / Info
Hoa Frequency: Monthly
Hoa Fees: 63
Hoa: 1
Hoa Includes: AssociationManagement, CommonAreas, Pools
Community Features: LongTermRentalAllowed, Pool
Assoc Amenities: Pool
Bathroom Info
Total Baths: 4.00
Halfbaths: 1
Fullbaths: 3
Bedroom Info
Beds: 5
Building Info
New Construction: No
Levels: Two
Year Built: 2012
Mobile Home Remains: ,No,
Zoning: RE
Style: Traditional
Construction Materials: BrickVeneer, HardiPlankType
Buyer Compensation
Exterior Features
Spa: Yes
Patio and Porch Features: RearPorch, Porch, Screened
Spa Features: HotTub
Pool Features: Community, OutdoorPool
Foundation: Slab
Exterior Features: BuiltinBarbecue, Barbecue, HotTubSpa, SprinklerIrrigation, Porch
Financial
Lease Renewal Option: ,No,
Garage / Parking
Parking Capacity: 2
Garage: Yes
Carport: No
Parking Type: Attached, Garage, TwoCarGarage, GarageDoorOpener
Open Parking: No
Attached Garage: Yes
Garage Spaces: 2
Green / Env Info
Interior Features
Floor Cover: Carpet, Tile, Wood
Fireplace: Yes
Laundry Features: WasherHookup
Furnished: Unfurnished
Interior Features: Fireplace, SplitBedrooms, WindowTreatments, BreakfastBar, BedroomonMainLevel, BreakfastArea, EntranceFoyer, KitchenIsland, StainlessSteelAppliances, SolidSurfaceCounters
Appliances: Dishwasher, Disposal, Microwave, Range, Refrigerator
Lot Info
Lease Considered: ,No,
Lease Assignable: ,No,
Acres: 0.00
Land Lease: No
Lot Description: CityLot, Rectangular
Misc
Pool Private: No
Offer Compensation
Other School Info
Property Info
County: Horry
View: No
Senior Community: No
Stipulation of Sale: None
Property Sub Type Additional: Detached
Property Attached: No
Security Features: SecuritySystem, SmokeDetectors
Disclosures: CovenantsRestrictionsDisclosure,SellerDisclosure
Rent Control: No
Construction: Resale
Room Info
Basement: ,No,
Sold Info
Sold Date: 2016-07-08T00:00:00
Sqft Info
Building Sqft: 3920
Sqft: 3245
Tax Info
Tax Legal Description: Lot 47 Ph 1
Unit Info
Utilities / Hvac
Heating: Central, Electric
Cooling: CentralAir
Electric On Property: No
Cooling: Yes
Utilities Available: CableAvailable, ElectricityAvailable, PhoneAvailable, SewerAvailable, UndergroundUtilities, WaterAvailable
Heating: Yes
Water Source: Public
Waterfront / Water
Waterfront: No
Schools
Elem: Myrtle Beach Elementary School
Middle: Myrtle Beach Middle School
High: Myrtle Beach High School
Directions
17 Bus to left onto Farrow Parkway to left onto Meyers Ave to right onto Yorkshire Pkwy to left onto Shire Way, home is on left.Courtesy of Cb Sea Coast Advantage Mi - Main Line: 843-650-0998
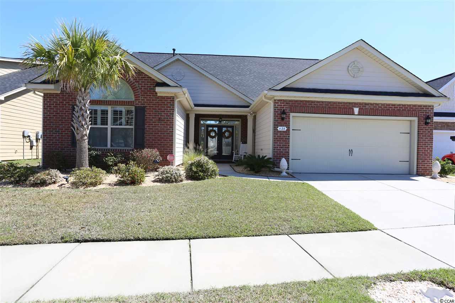
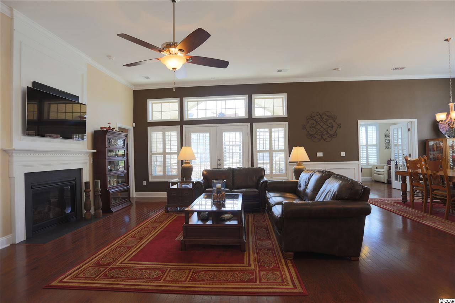
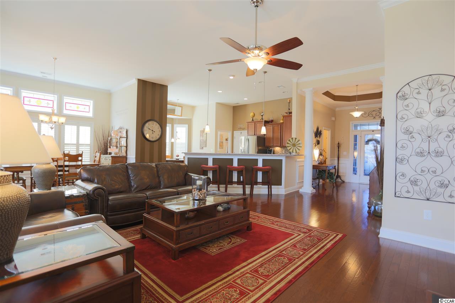
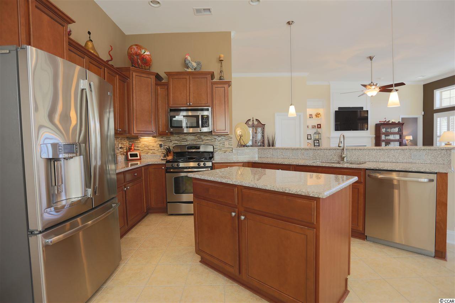
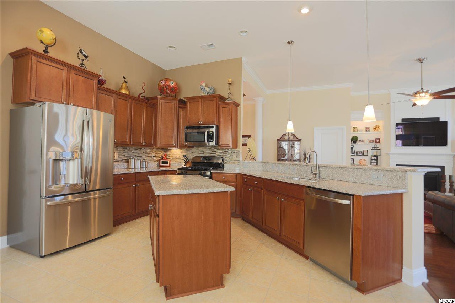
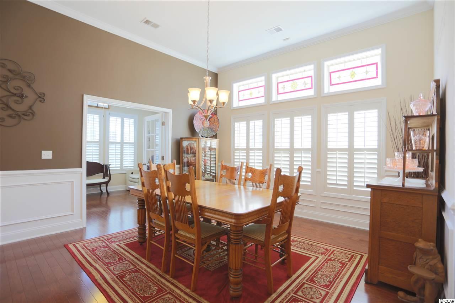
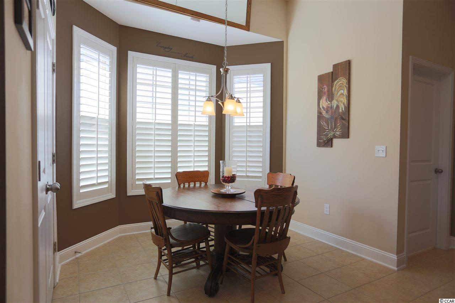
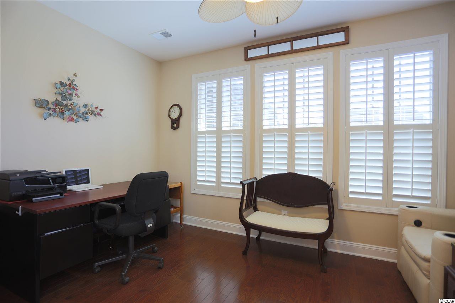
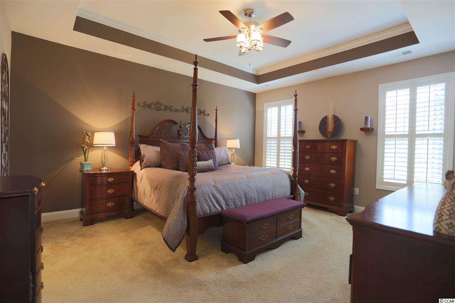
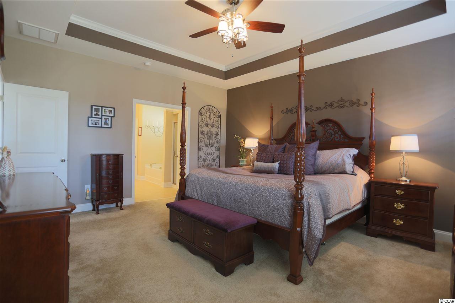
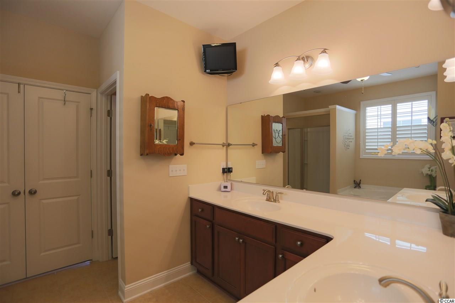
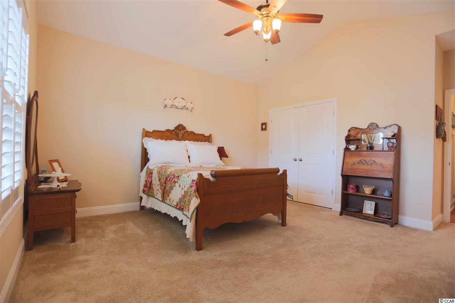
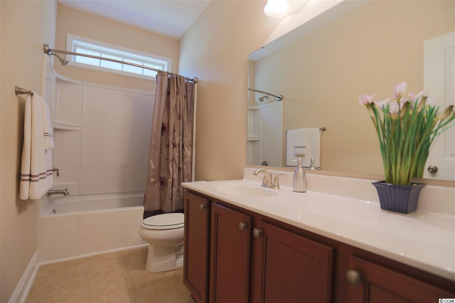
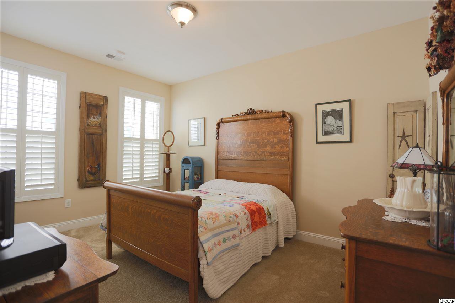
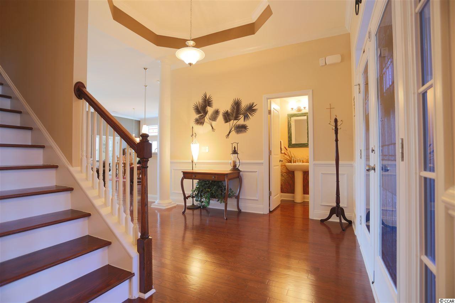
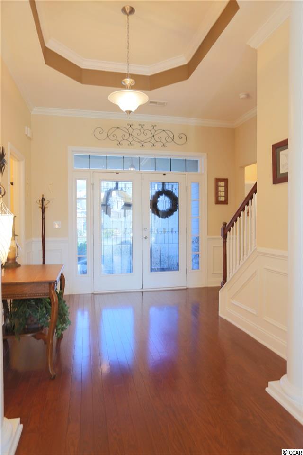
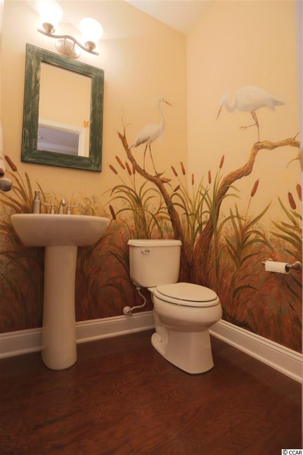
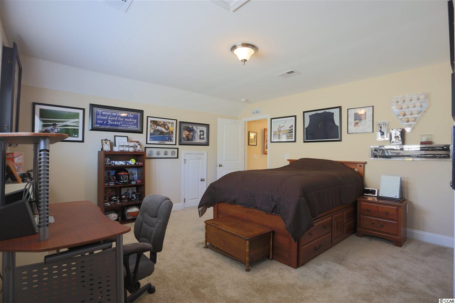
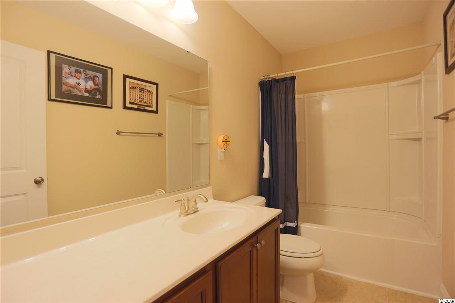
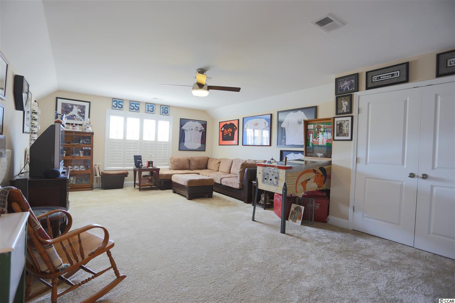
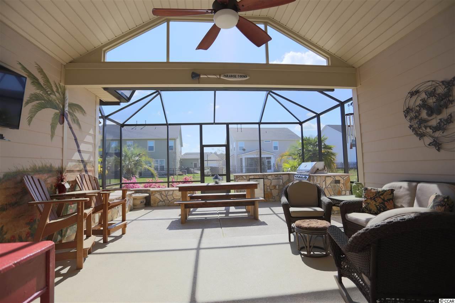
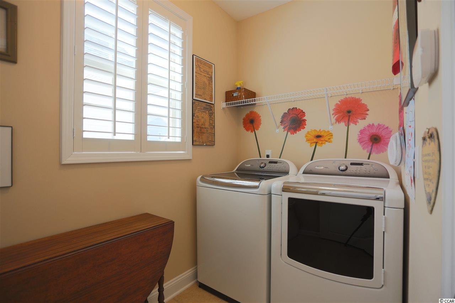
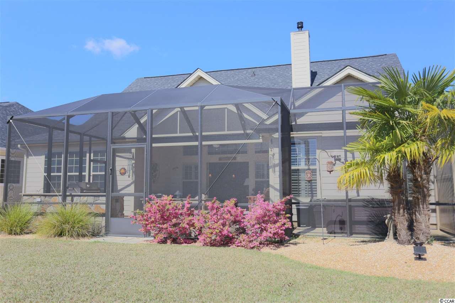
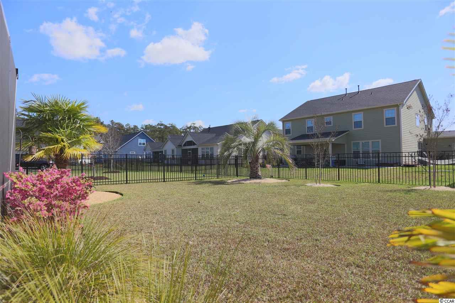
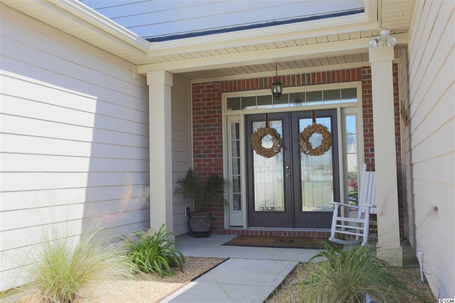

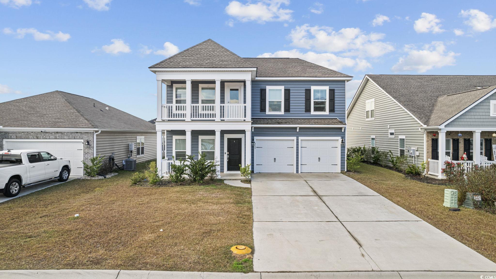
 MLS# 2400918
MLS# 2400918 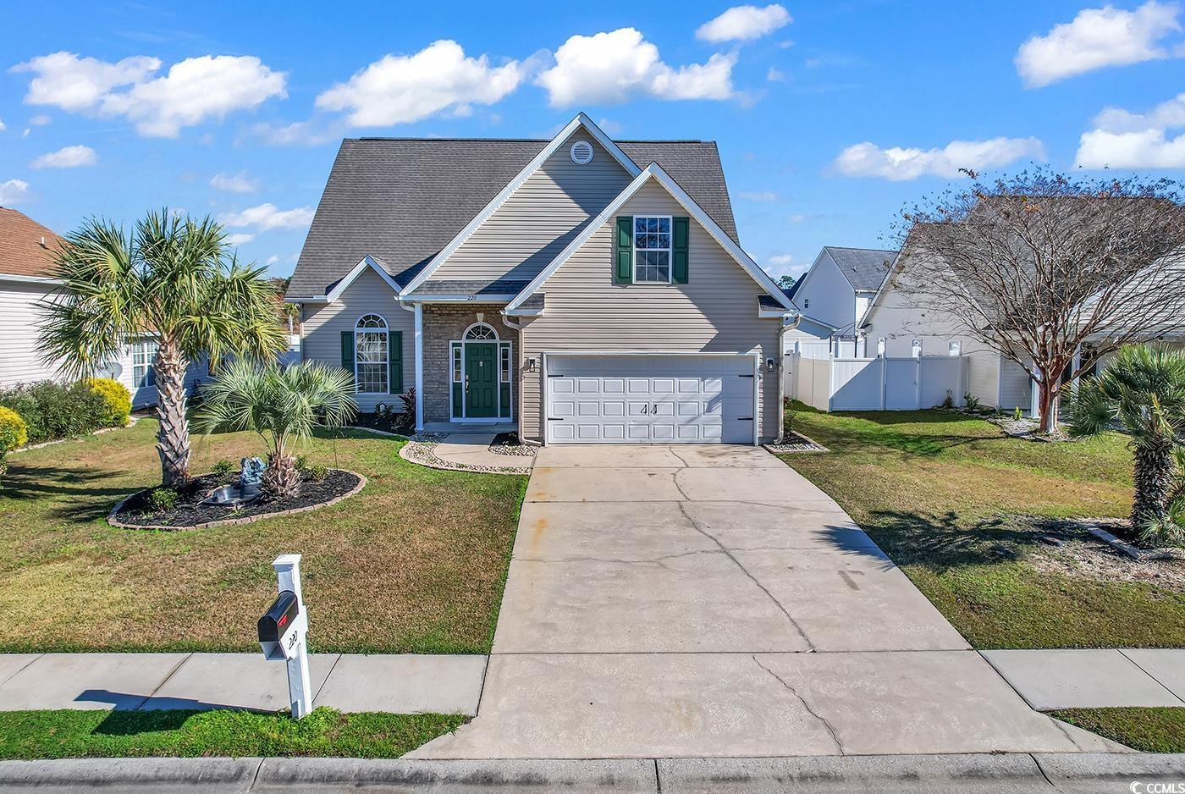
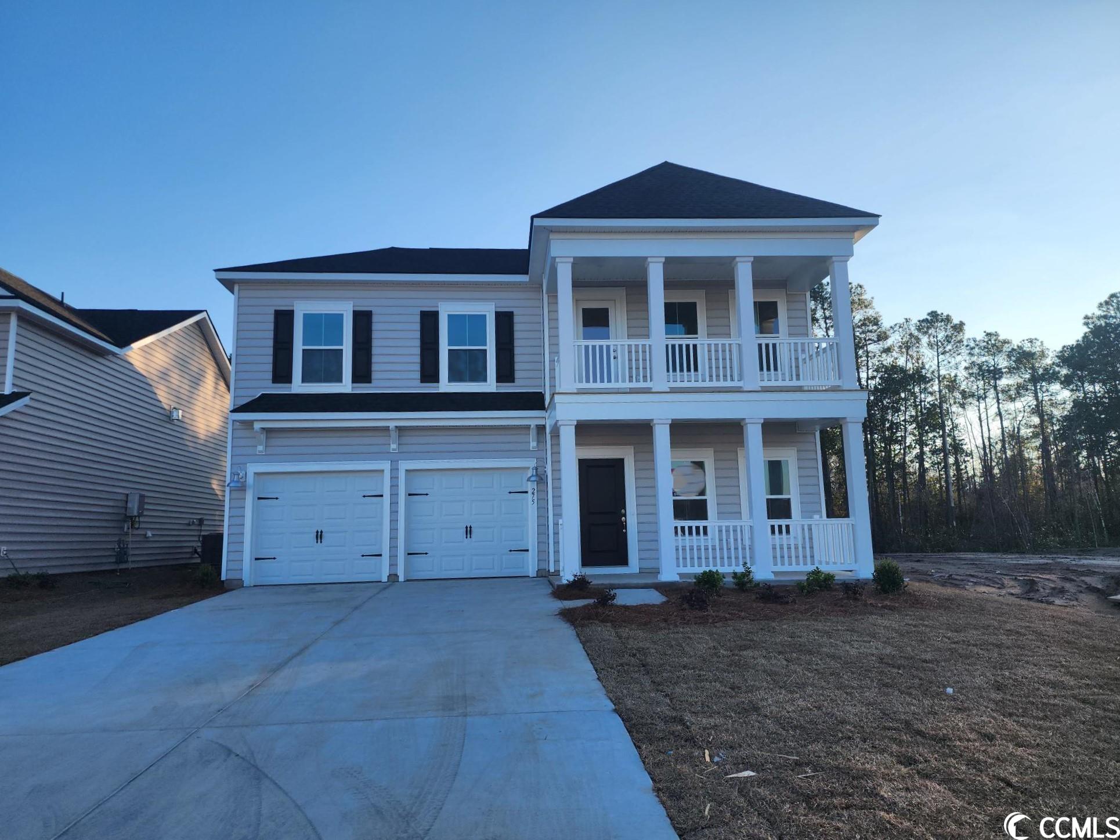
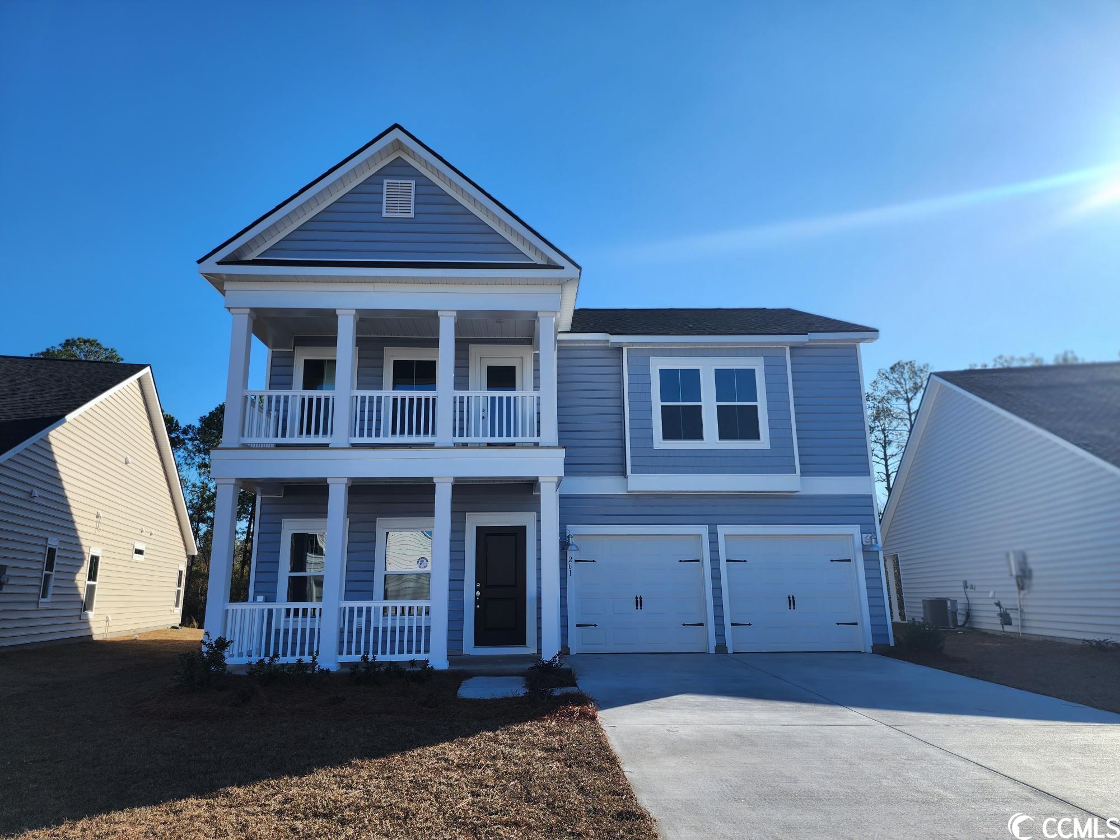
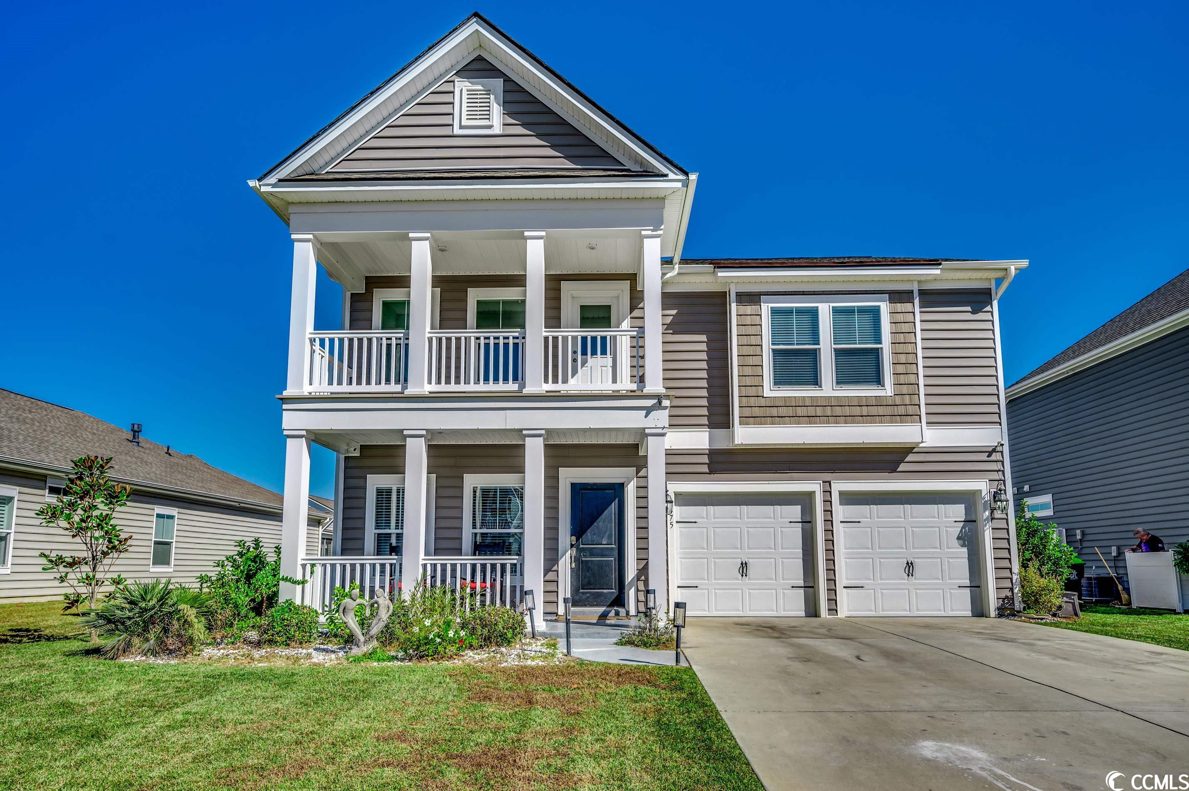
 Provided courtesy of © Copyright 2024 Coastal Carolinas Multiple Listing Service, Inc.®. Information Deemed Reliable but Not Guaranteed. © Copyright 2024 Coastal Carolinas Multiple Listing Service, Inc.® MLS. All rights reserved. Information is provided exclusively for consumers’ personal, non-commercial use,
that it may not be used for any purpose other than to identify prospective properties consumers may be interested in purchasing.
Images related to data from the MLS is the sole property of the MLS and not the responsibility of the owner of this website.
Provided courtesy of © Copyright 2024 Coastal Carolinas Multiple Listing Service, Inc.®. Information Deemed Reliable but Not Guaranteed. © Copyright 2024 Coastal Carolinas Multiple Listing Service, Inc.® MLS. All rights reserved. Information is provided exclusively for consumers’ personal, non-commercial use,
that it may not be used for any purpose other than to identify prospective properties consumers may be interested in purchasing.
Images related to data from the MLS is the sole property of the MLS and not the responsibility of the owner of this website.