1123 Brentford Pl., Myrtle Beach | Amherst-Berkshire Forest-Carolina Forest
If this property is active (not sold), would you like to see this property? Call Traci at (843) 997-8891 for more information or to schedule a showing. I specialize in Myrtle Beach, SC Real Estate.
Myrtle Beach, SC 29579
- 4Beds
- 3Full Baths
- 1Half Baths
- 3,344SqFt
- 2016Year Built
- 0.22Acres
- MLS# 2125293
- Residential
- Detached
- Sold
- Approx Time on Market1 month, 6 days
- AreaMyrtle Beach Area--Carolina Forest
- CountyHorry
- Subdivision Amherst-Berkshire Forest-Carolina Forest
Overview
This home is the Vanderbilt model located in Amherst, the gated section of Berkshire Forest. This home was built in 2016 with almost every option offered by the builder and a few extras that the current owners have added. This 4 bebdroom, 3 and one half bath home offers over 3,400 square feet of living space, a sizeable front porch, front balcony, a screened rear porch and a two and a half car garage. Just off of the first floor foyer you will find the dining room, study, a half bath, laundry room, drop zone, and access to the garage. As you enter the main living area you are greeted by a wide open space that will easily accommodate large gatherings of friends or family! The gourmet kitchen offers upgraded cabinetry, ample granite countertops, a butler's pantry, stainless steel appliances including; gas cooktop, built in oven and microwave, and a french door refrigerator. The large living room is equipped with a gas fire place that is sure to create a comforting atmosphere during the couple of months of the year that are actually cold. You will also find a nice office nook at the base of the stairs that provides plenty of concealed desk space. The master bedroom is located on the main level accompanied by an en suite bathroom with dual sink vanity, a large tiled shower, and garden tub. The master closet is a must see that provides more than enough space for even the largest wardrobes. The second level offers a second gathering area that provides access to the balcony, three additional bedrooms, and two additional bathrooms. The first bedroom has access to the balcony and shares a jack and Jill bathroom with the second bedroom. The second Bedroom also offers a walk in closet. The third bedroom has a nice walk through closet that provides direct access to the full bathroom of the second floor. This Vanderbilt model is truly a unique floor plan ready to accommodate almost any situation. Amherst at Berkshire Forest is centrally located in the Carolina Forest area of Myrtle Beach and close to all of the necessities including schools and medical facilities. The amenities of Berkshire Forest are quite extensive including a large clubhouse, pool, lazy river, playground, lake for kayaking, walking trails, tennis and basketball courts, and even access to the amenities of The Atlantica which is an oceanfront resort. Come see this beautiful home in an amazing neighborhood today.
Sale Info
Listing Date: 11-10-2021
Sold Date: 12-17-2021
Aprox Days on Market:
1 month(s), 6 day(s)
Listing Sold:
3 Year(s), 7 month(s), 22 day(s) ago
Asking Price: $579,900
Selling Price: $570,000
Price Difference:
Reduced By $9,900
Agriculture / Farm
Grazing Permits Blm: ,No,
Horse: No
Grazing Permits Forest Service: ,No,
Grazing Permits Private: ,No,
Irrigation Water Rights: ,No,
Farm Credit Service Incl: ,No,
Crops Included: ,No,
Association Fees / Info
Hoa Frequency: Monthly
Hoa Fees: 153
Hoa: 1
Hoa Includes: AssociationManagement, CommonAreas, Insurance, LegalAccounting, Pools, RecreationFacilities, Security, Trash
Community Features: Clubhouse, GolfCartsOK, Gated, RecreationArea, TennisCourts, LongTermRentalAllowed, Pool
Assoc Amenities: Clubhouse, Gated, OwnerAllowedGolfCart, OwnerAllowedMotorcycle, PetRestrictions, Security, TenantAllowedGolfCart, TennisCourts, TenantAllowedMotorcycle
Bathroom Info
Total Baths: 4.00
Halfbaths: 1
Fullbaths: 3
Bedroom Info
Beds: 4
Building Info
New Construction: No
Levels: Two
Year Built: 2016
Mobile Home Remains: ,No,
Zoning: PDD
Style: Traditional
Construction Materials: HardiPlankType, WoodFrame
Builders Name: Pulte
Builder Model: Vanderbilt
Buyer Compensation
Exterior Features
Spa: No
Patio and Porch Features: Balcony, RearPorch, FrontPorch, Patio, Porch, Screened
Window Features: StormWindows
Pool Features: Community, OutdoorPool
Foundation: Slab
Exterior Features: Balcony, SprinklerIrrigation, Porch, Patio
Financial
Lease Renewal Option: ,No,
Garage / Parking
Parking Capacity: 6
Garage: Yes
Carport: No
Parking Type: Attached, Garage, TwoCarGarage, GarageDoorOpener
Open Parking: No
Attached Garage: Yes
Garage Spaces: 2
Green / Env Info
Green Energy Efficient: Doors, Windows
Interior Features
Floor Cover: Carpet, Tile, Wood
Door Features: InsulatedDoors, StormDoors
Fireplace: Yes
Laundry Features: WasherHookup
Furnished: Unfurnished
Interior Features: Attic, Fireplace, PermanentAtticStairs, WindowTreatments, BreakfastBar, BreakfastArea, EntranceFoyer, KitchenIsland, StainlessSteelAppliances, SolidSurfaceCounters
Appliances: Dishwasher, Disposal, Microwave, Range, Refrigerator, RangeHood, Dryer, Washer
Lot Info
Lease Considered: ,No,
Lease Assignable: ,No,
Acres: 0.22
Land Lease: No
Lot Description: OutsideCityLimits, Rectangular
Misc
Pool Private: No
Pets Allowed: OwnerOnly, Yes
Offer Compensation
Other School Info
Property Info
County: Horry
View: No
Senior Community: No
Stipulation of Sale: None
Property Sub Type Additional: Detached
Property Attached: No
Security Features: GatedCommunity, SmokeDetectors, SecurityService
Disclosures: CovenantsRestrictionsDisclosure,SellerDisclosure
Rent Control: No
Construction: Resale
Room Info
Basement: ,No,
Sold Info
Sold Date: 2021-12-17T00:00:00
Sqft Info
Building Sqft: 3896
Living Area Source: PublicRecords
Sqft: 3344
Tax Info
Unit Info
Utilities / Hvac
Heating: Central, Electric
Cooling: CentralAir
Electric On Property: No
Cooling: Yes
Utilities Available: CableAvailable, ElectricityAvailable, NaturalGasAvailable, PhoneAvailable, SewerAvailable, UndergroundUtilities, WaterAvailable
Heating: Yes
Water Source: Public
Waterfront / Water
Waterfront: No
Directions
From River Oaks Drive turn onto Augusta Plantation Drive. Make a left onto Brentford Place and follow until you arrive at the gate for Amherst at Berkshire Forest. Enter the gate code and procced on Brentford Place. 1123 will be on the left.Courtesy of Brg Real Estate
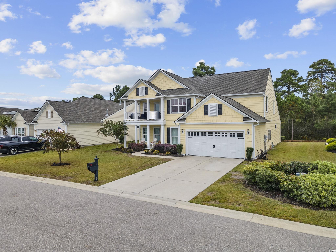
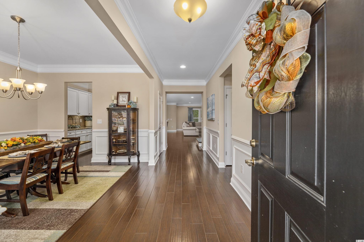
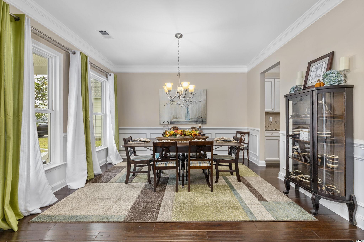
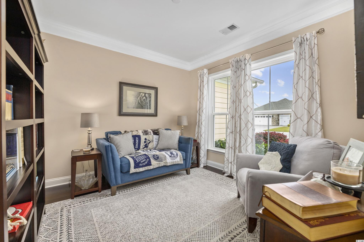
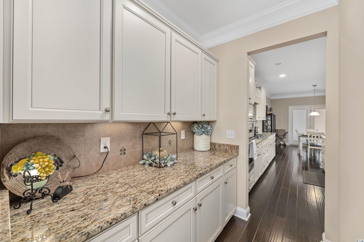
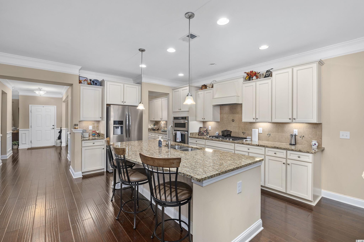
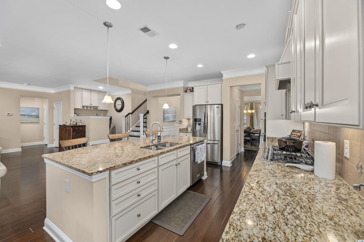
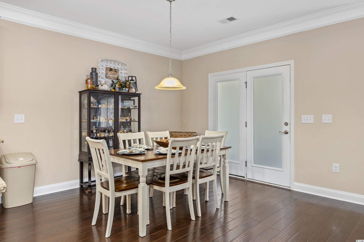
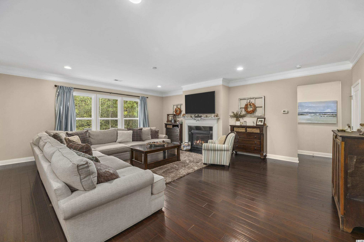
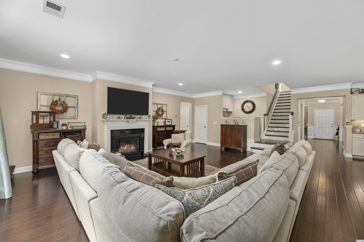
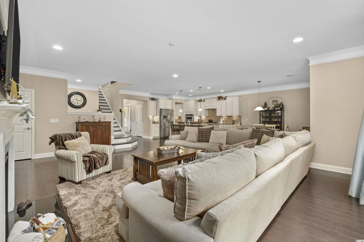
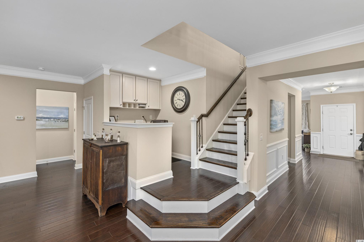
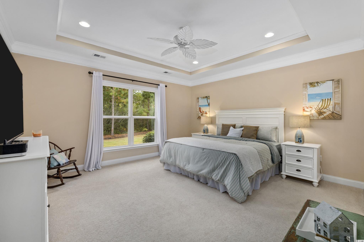
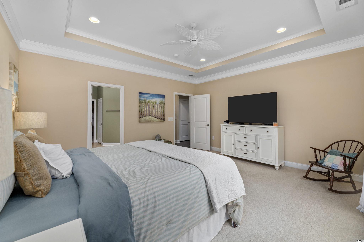
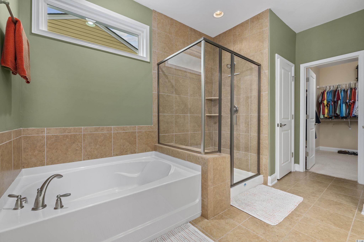
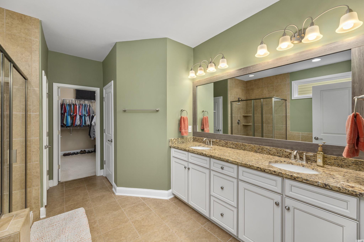
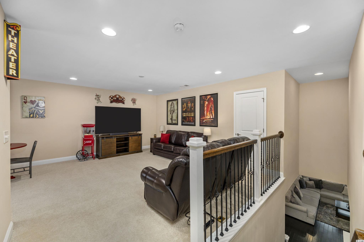
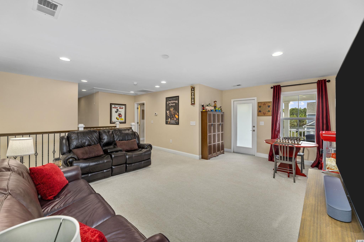
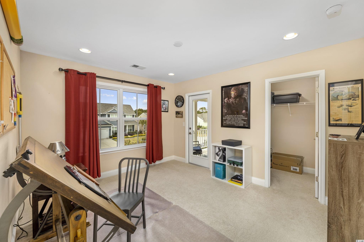
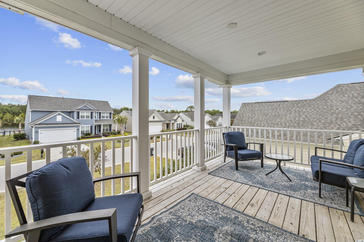
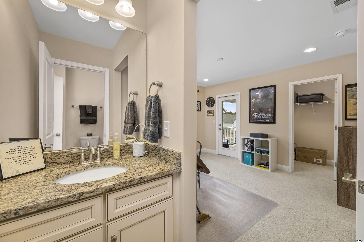
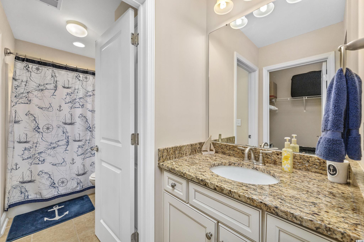
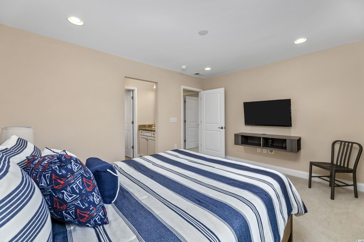
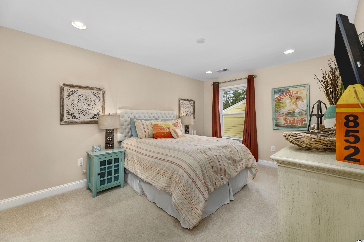
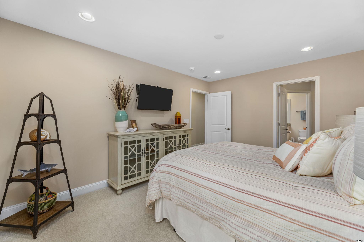
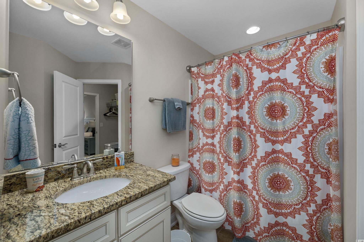
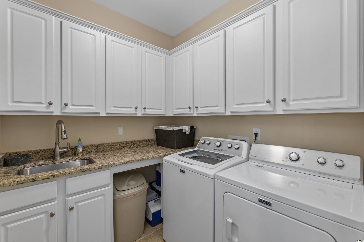
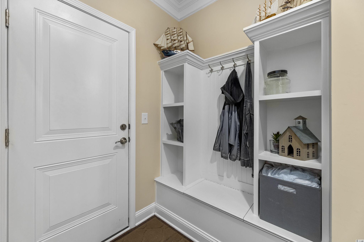
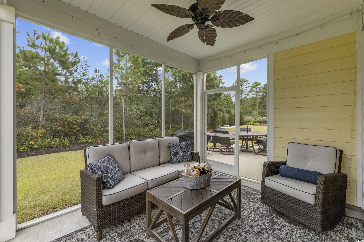
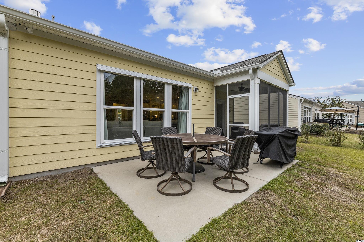
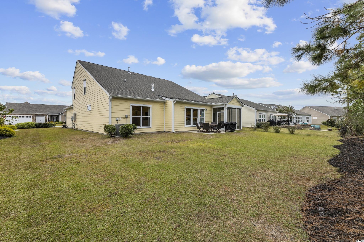
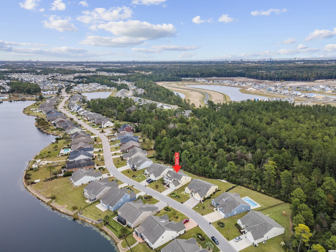
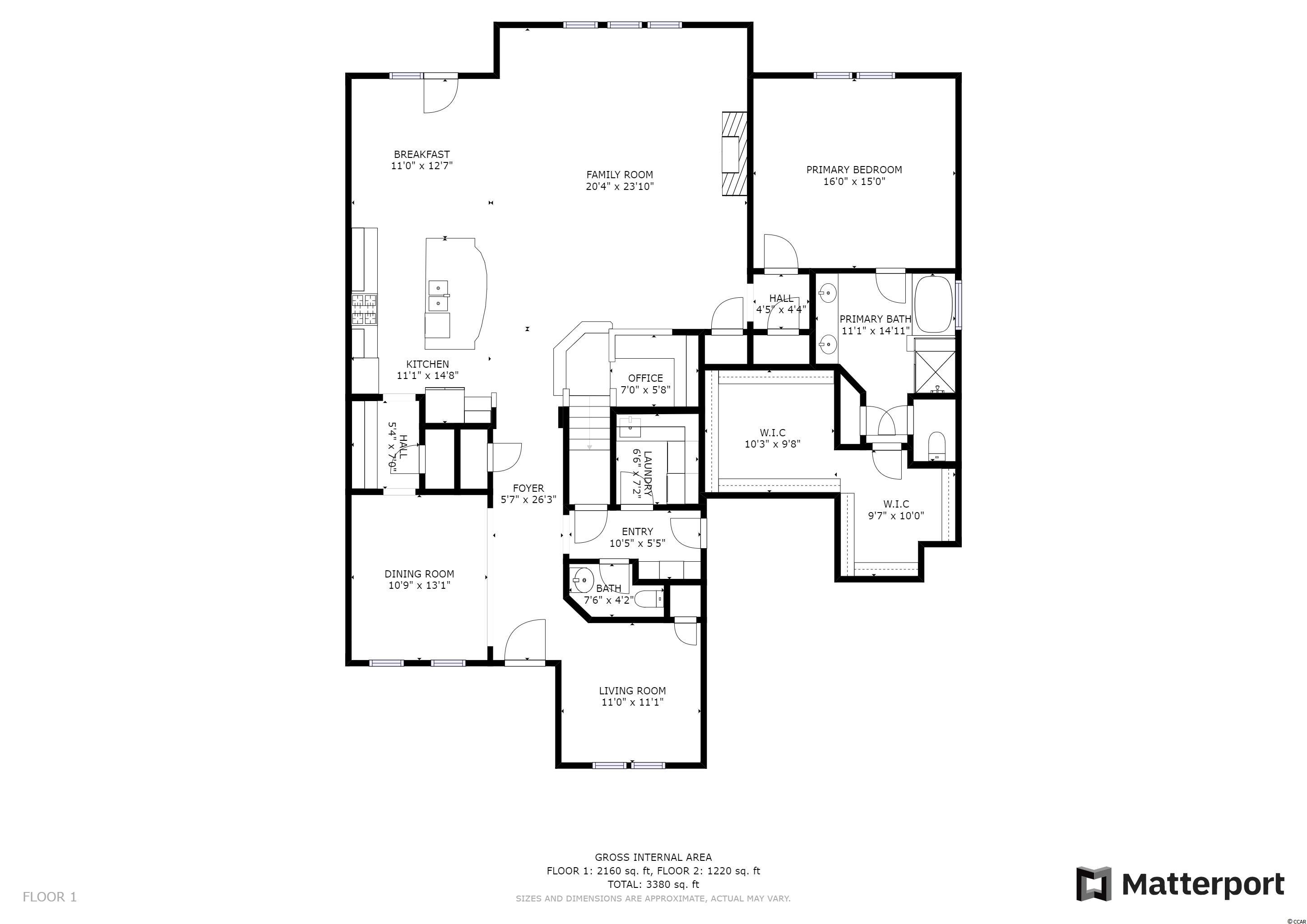
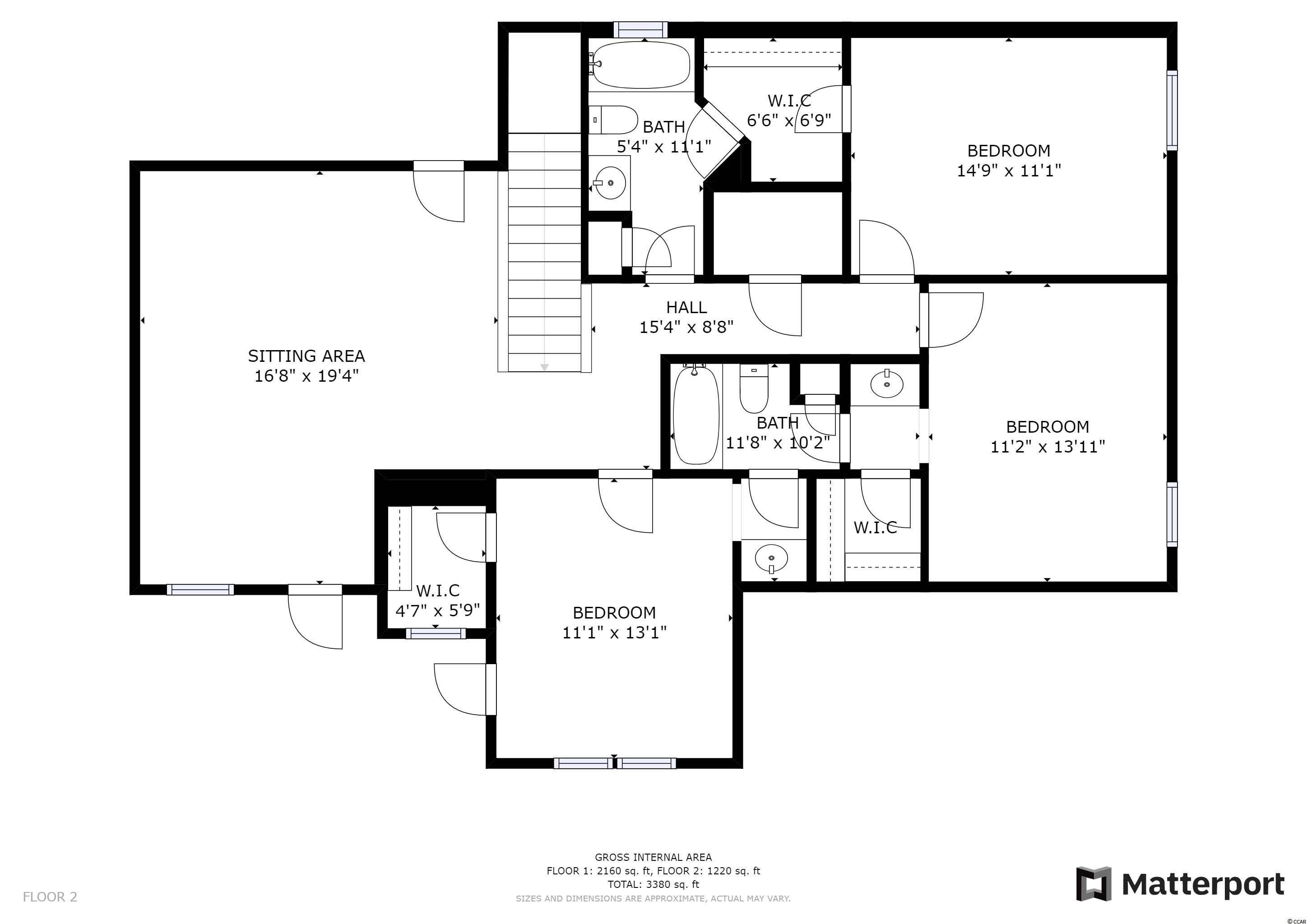
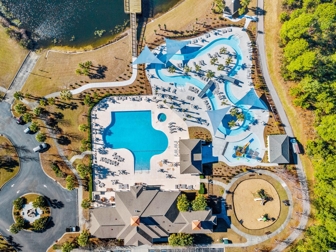
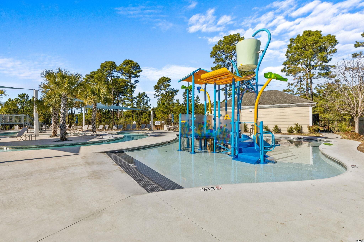
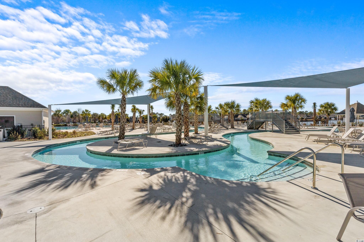
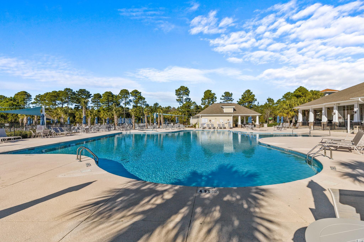
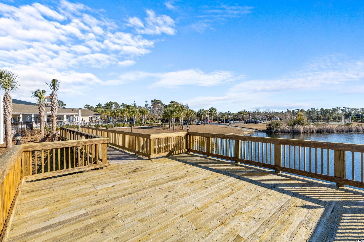
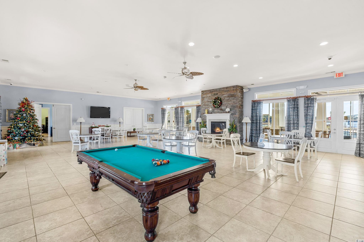

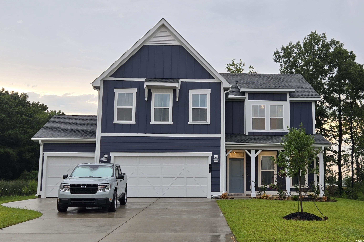
 MLS# 2518944
MLS# 2518944 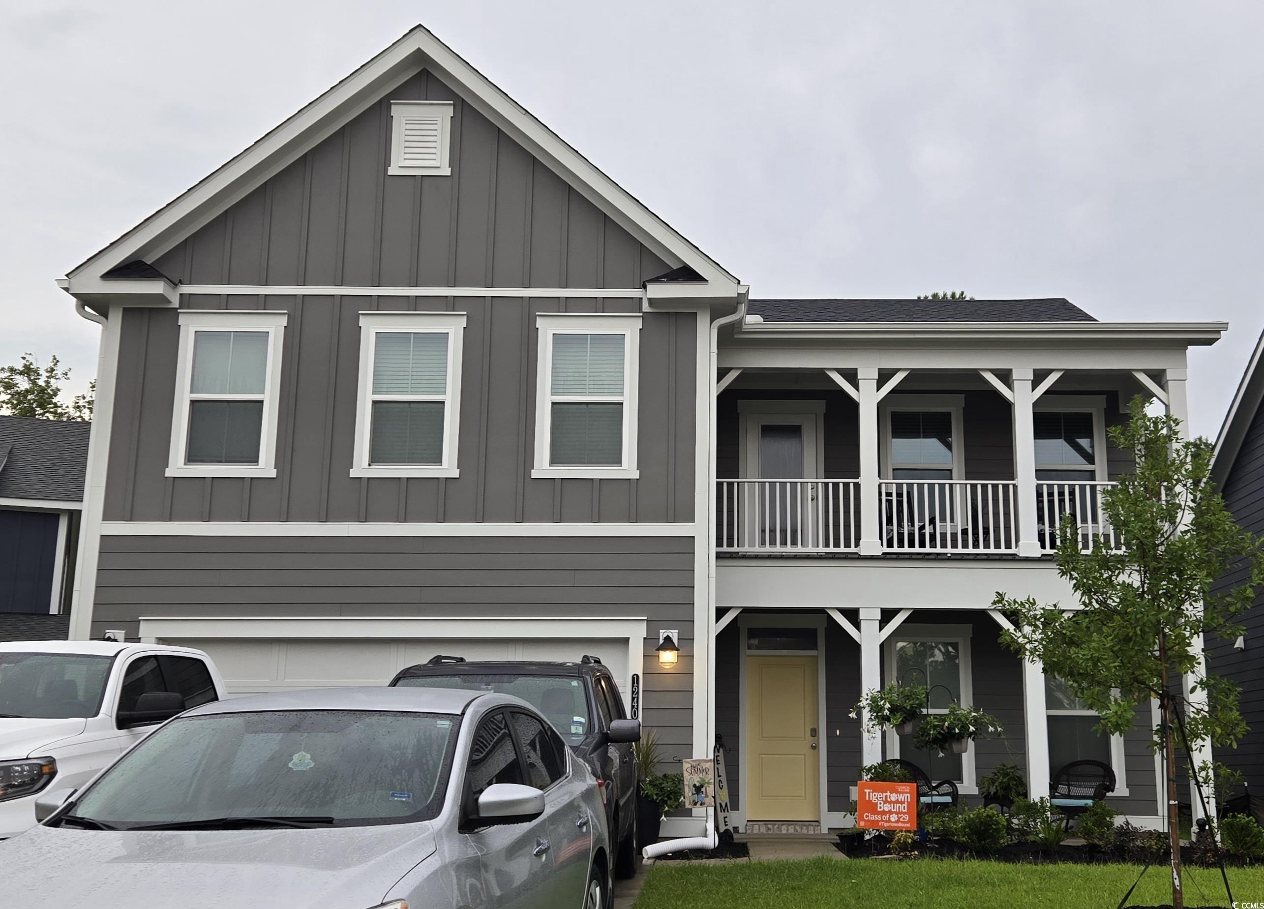
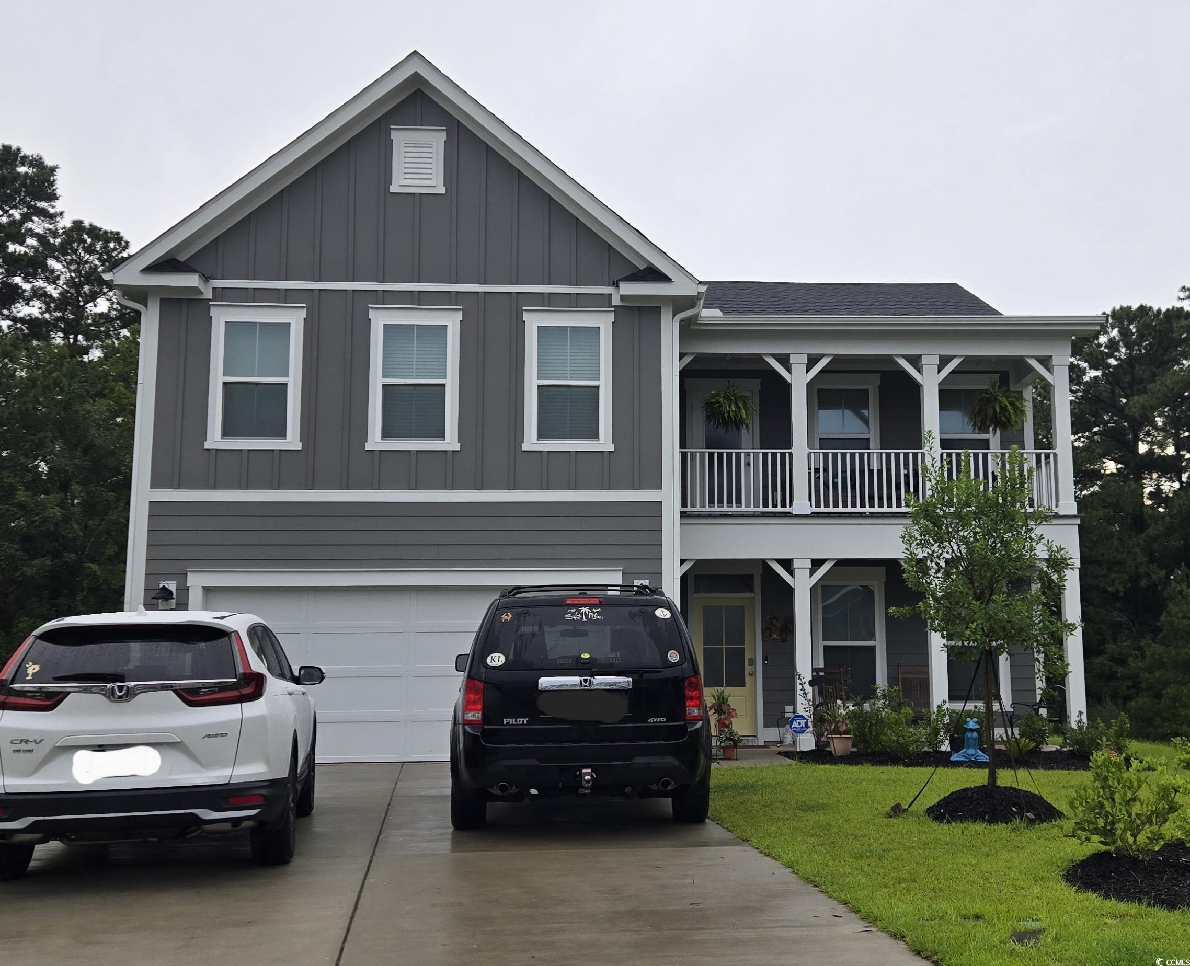
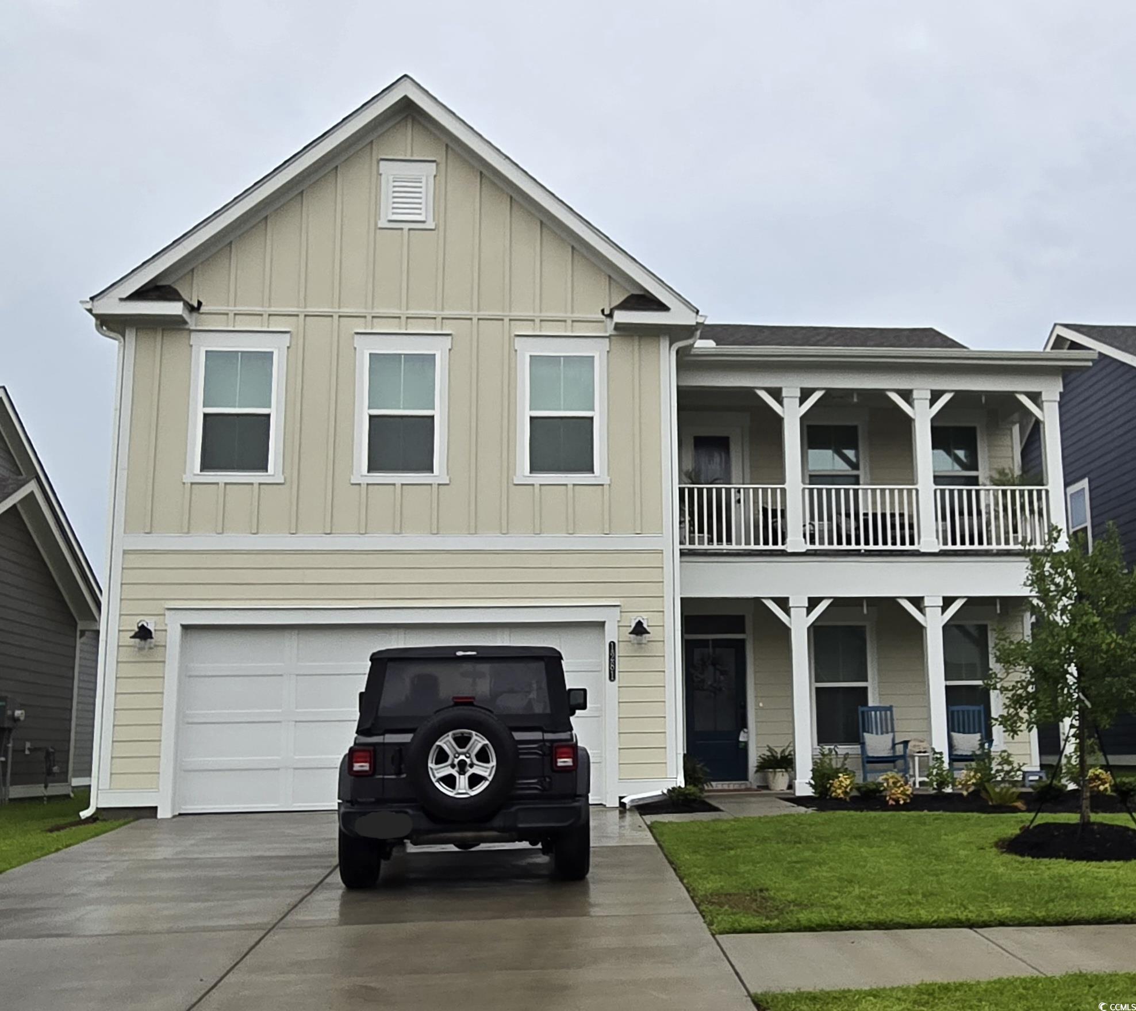
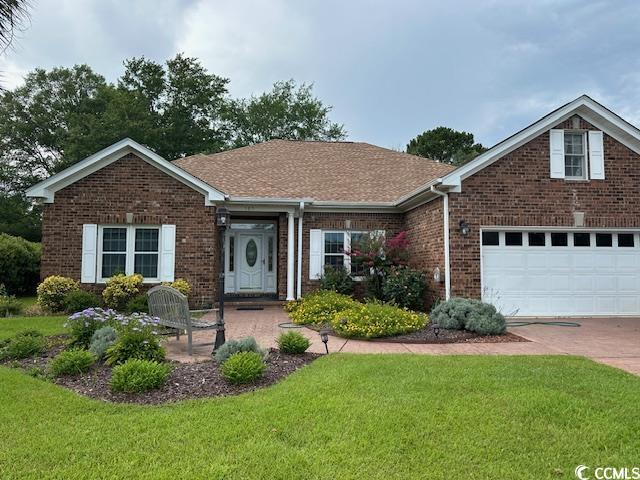
 Provided courtesy of © Copyright 2025 Coastal Carolinas Multiple Listing Service, Inc.®. Information Deemed Reliable but Not Guaranteed. © Copyright 2025 Coastal Carolinas Multiple Listing Service, Inc.® MLS. All rights reserved. Information is provided exclusively for consumers’ personal, non-commercial use, that it may not be used for any purpose other than to identify prospective properties consumers may be interested in purchasing.
Images related to data from the MLS is the sole property of the MLS and not the responsibility of the owner of this website. MLS IDX data last updated on 08-07-2025 11:49 PM EST.
Any images related to data from the MLS is the sole property of the MLS and not the responsibility of the owner of this website.
Provided courtesy of © Copyright 2025 Coastal Carolinas Multiple Listing Service, Inc.®. Information Deemed Reliable but Not Guaranteed. © Copyright 2025 Coastal Carolinas Multiple Listing Service, Inc.® MLS. All rights reserved. Information is provided exclusively for consumers’ personal, non-commercial use, that it may not be used for any purpose other than to identify prospective properties consumers may be interested in purchasing.
Images related to data from the MLS is the sole property of the MLS and not the responsibility of the owner of this website. MLS IDX data last updated on 08-07-2025 11:49 PM EST.
Any images related to data from the MLS is the sole property of the MLS and not the responsibility of the owner of this website.