112 Stockton Dr., Myrtle Beach | Carriage Row
Would you like to see this property? Call Traci at (843) 997-8891 for more information or to schedule a showing. I specialize in Myrtle Beach, SC Real Estate.
Myrtle Beach, SC 29579
- 3Beds
- 2Full Baths
- N/AHalf Baths
- 1,200SqFt
- 1985Year Built
- 0.18Acres
- MLS# 2209223
- Residential
- Detached
- Sold
- Approx Time on Market24 days
- AreaMyrtle Beach Area--South of 501 Between West Ferry & Burcale
- CountyHorry
- SubdivisionCarriage Row
Overview
Welcome to Myrtle Beach and this move-in ready 3 bedroom and 2 bathroom home with no HOA dues. Location! Location! Location! This home is located just 3 min away from Hwy 501 and Hwy 31 as well as being only 10 min drive to the beach! From the moment you walk through the gate you will notice the custom built oak fence that wraps around the home. The knock out roses add to a beautiful and impressive entrance to the home! In the spring the azeleas are in full bloom in front of the house :) Your children will love that the trees planted in the yard are producing fruits : apples and pears! In the back theres organic soil that has been utilized for an organic vegetable garden! When walking inside, one of the most gorgeous features is the soft, warm light that comes through the living room skylights, abundantly filling the home with natural light. On a chilly night the fully functional wood fireplace is inviting you to sit back and relax. The vaulted ceilings in the living room offer such a nice airy feel! This home is equipped with a drinking water purification system via a reverse osmosis system in the kitchen. The kitchen and bath are equipped with a magnetic child proofing system that can be activated or deactivated at the push of one button or can be custom activated to only certain drawers/ cabinets of your choosing. The kitchen cabinets are extra tall to boost space for all your kitchen storage needs! This home has all stainless steel appliances. The showers are also equipped with a carbon purifier and water softener. The floors are hardwood, laminate and custom tile throughout the entire home. Fans have been installed in every room! The shed in the back is 5 years old and boasts a large storage space with custom made shelves and electric and it's ready to serve your storage needs! The back porch is custom made with wide stairs making moving large furniture a breeze and makes entertaining such a pleasure ! The home was fully renovated around 6 years ago. The roof was installed in 2018. The AC, HVAC system and most of the duct work was installed brand new about 2019. The main electrical panel was newly replaced about 2017 and gutters are also installed around the entire home. Both sides of the house have motion sensor flood lights ! This home comes with custom made hardwood hurricane protection shutters with an engineered installing system for every window including the back french doors. Home has keyless entry with 6 simultaneous codes. Thank you for viewing! Seller is related to the listing agent.
Sale Info
Listing Date: 04-29-2022
Sold Date: 05-24-2022
Aprox Days on Market:
24 day(s)
Listing Sold:
1 Year(s), 11 month(s), 25 day(s) ago
Asking Price: $275,000
Selling Price: $300,000
Price Difference:
Increase $25,000
Agriculture / Farm
Grazing Permits Blm: ,No,
Horse: No
Grazing Permits Forest Service: ,No,
Grazing Permits Private: ,No,
Irrigation Water Rights: ,No,
Farm Credit Service Incl: ,No,
Crops Included: ,No,
Association Fees / Info
Hoa Frequency: NotApplicable
Hoa: No
Bathroom Info
Total Baths: 2.00
Fullbaths: 2
Bedroom Info
Beds: 3
Building Info
New Construction: No
Levels: One
Year Built: 1985
Mobile Home Remains: ,No,
Zoning: RES
Style: Ranch
Buyer Compensation
Exterior Features
Spa: No
Patio and Porch Features: Deck, FrontPorch
Window Features: Skylights
Foundation: Crawlspace
Exterior Features: Deck, Fence
Financial
Lease Renewal Option: ,No,
Garage / Parking
Parking Capacity: 4
Garage: No
Carport: No
Parking Type: Driveway
Open Parking: No
Attached Garage: No
Green / Env Info
Interior Features
Floor Cover: Laminate, Tile, Wood
Fireplace: No
Laundry Features: WasherHookup
Furnished: Unfurnished
Interior Features: Skylights, WindowTreatments, Workshop
Appliances: Dishwasher, Disposal, Range, Refrigerator, Dryer, Washer
Lot Info
Lease Considered: ,No,
Lease Assignable: ,No,
Acres: 0.18
Land Lease: No
Misc
Pool Private: No
Offer Compensation
Other School Info
Property Info
County: Horry
View: No
Senior Community: No
Stipulation of Sale: None
Property Sub Type Additional: Detached
Property Attached: No
Rent Control: No
Construction: Resale
Room Info
Basement: ,No,
Basement: CrawlSpace
Sold Info
Sold Date: 2022-05-24T00:00:00
Sqft Info
Building Sqft: 1500
Living Area Source: PublicRecords
Sqft: 1200
Tax Info
Unit Info
Utilities / Hvac
Heating: Central
Cooling: CentralAir
Electric On Property: No
Cooling: Yes
Heating: Yes
Waterfront / Water
Waterfront: No
Directions
Stockton Dr. is off of Burcale rd. close to the Moose clubCourtesy of Realty One Group Docksidesouth
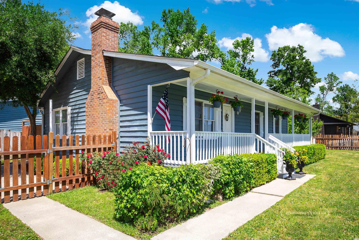
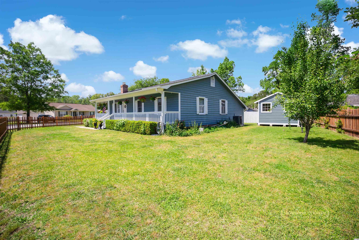
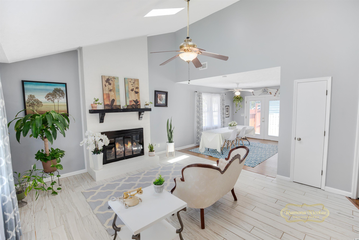
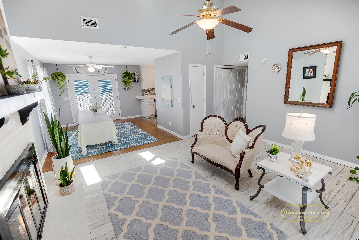
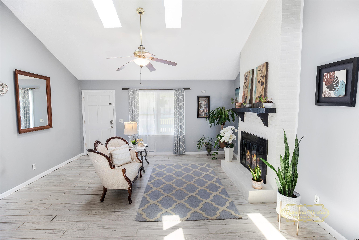
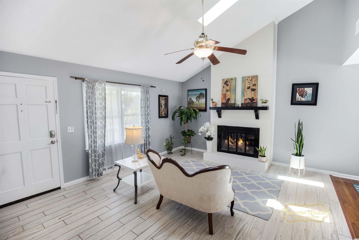
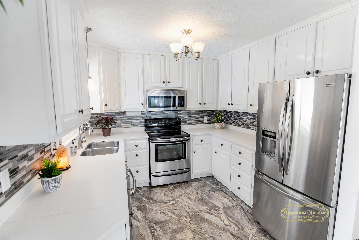
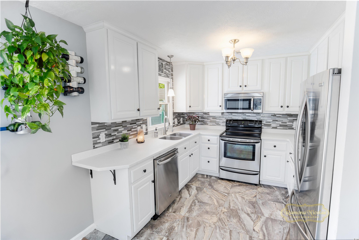
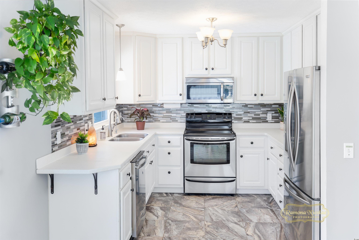
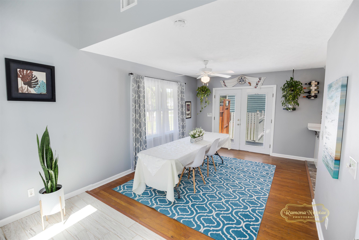
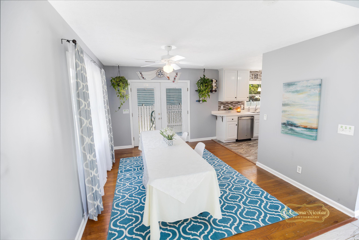
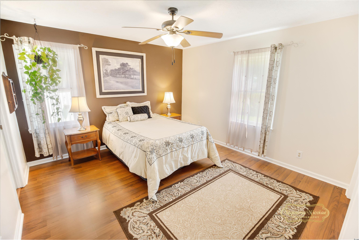
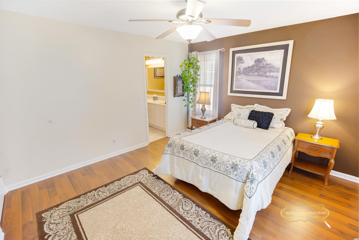
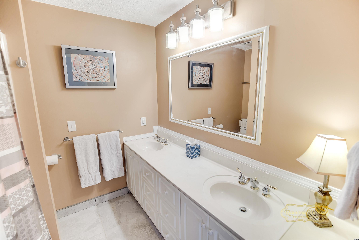
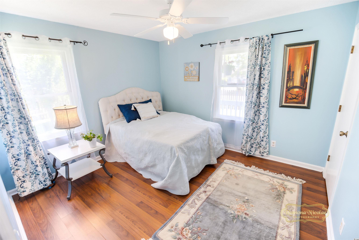
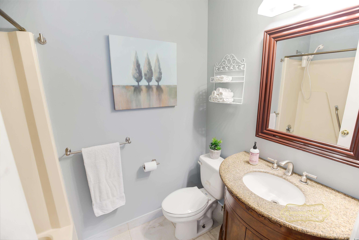
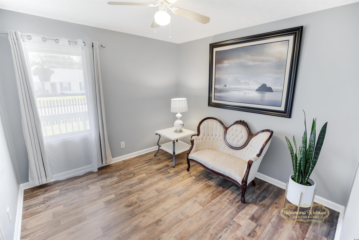
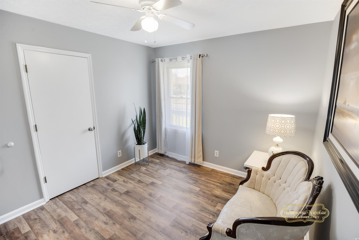
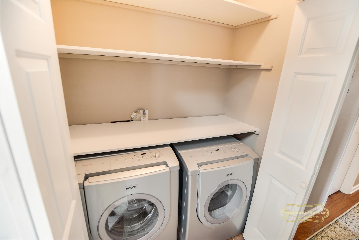
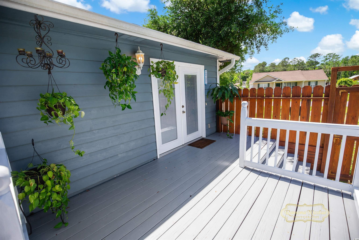
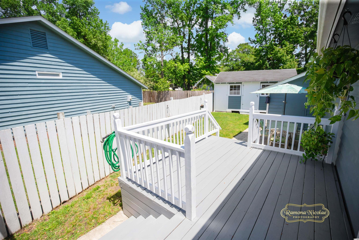
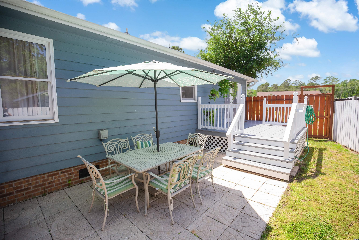
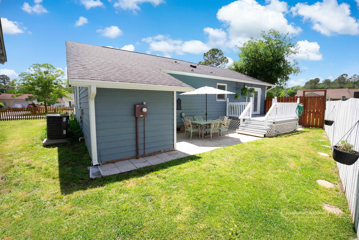
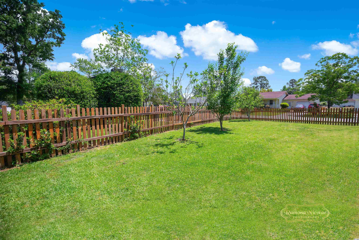
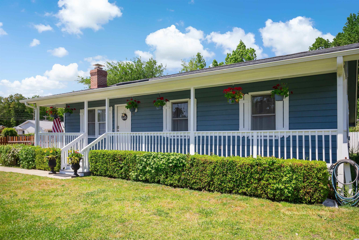
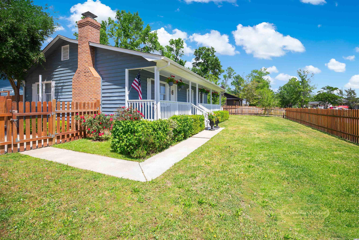
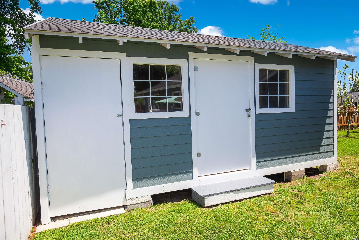
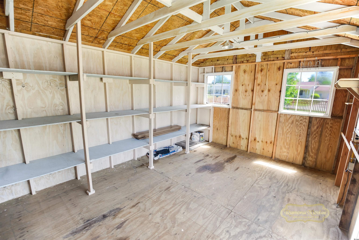
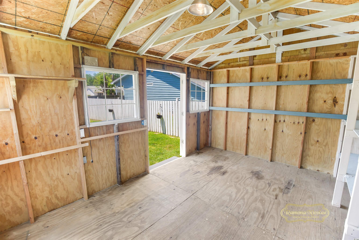
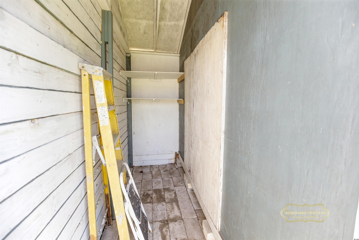
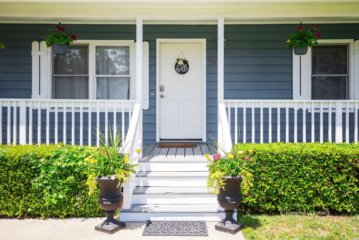
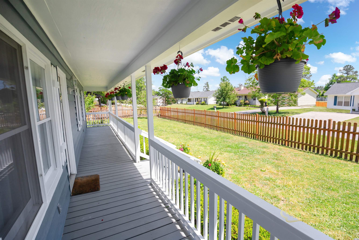
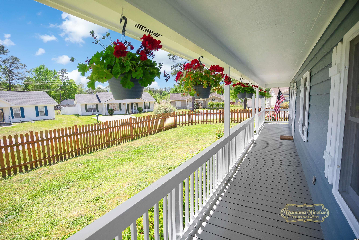
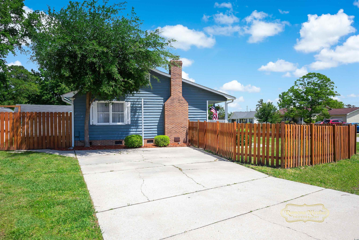
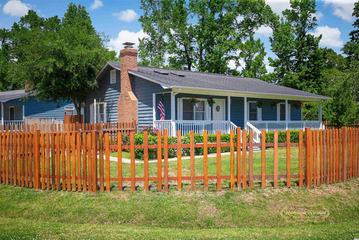
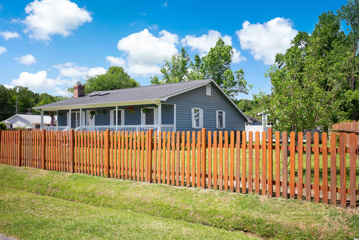
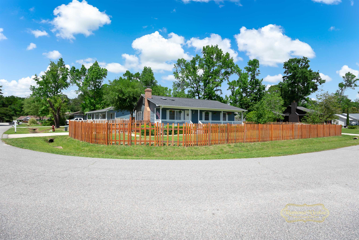
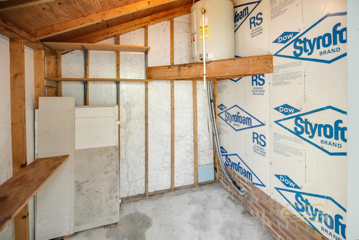
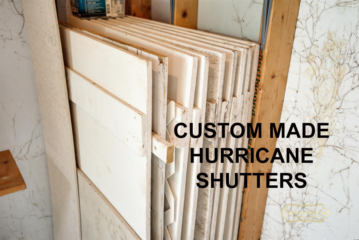
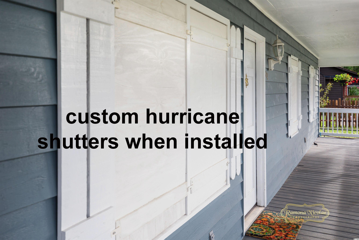

 MLS# 908235
MLS# 908235 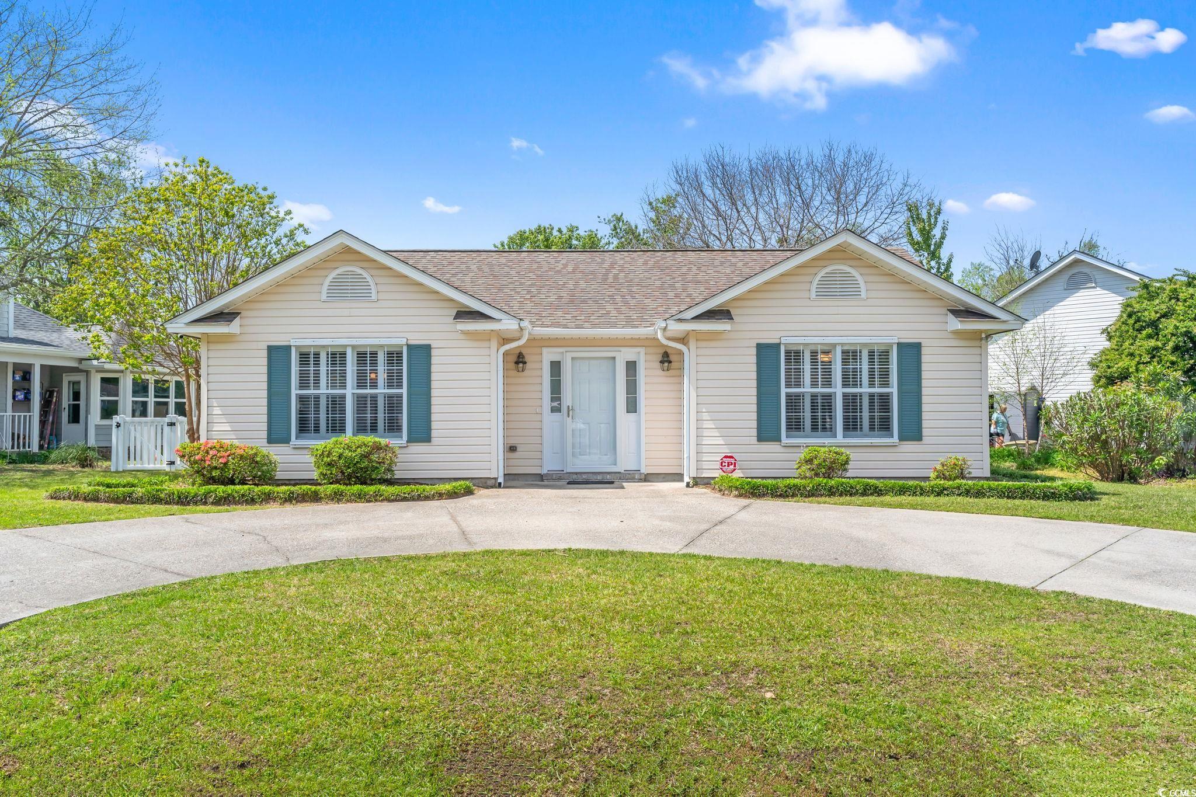
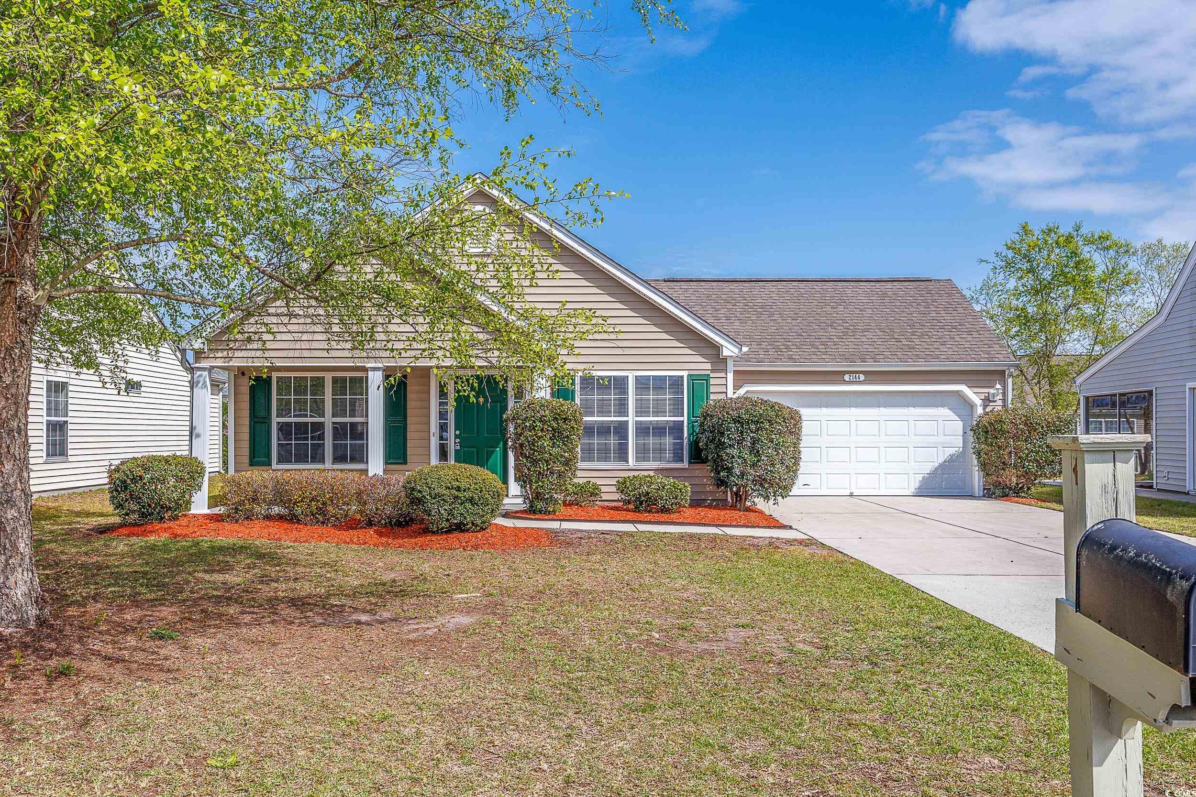
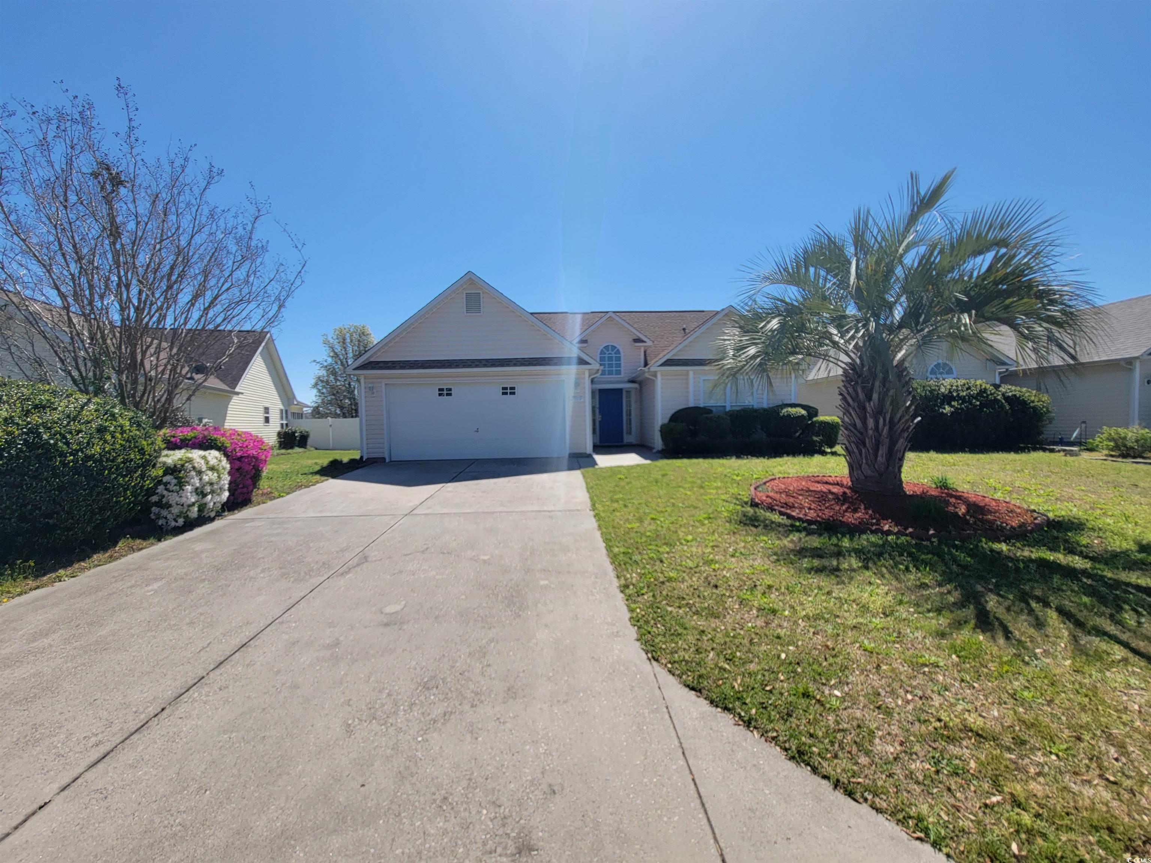
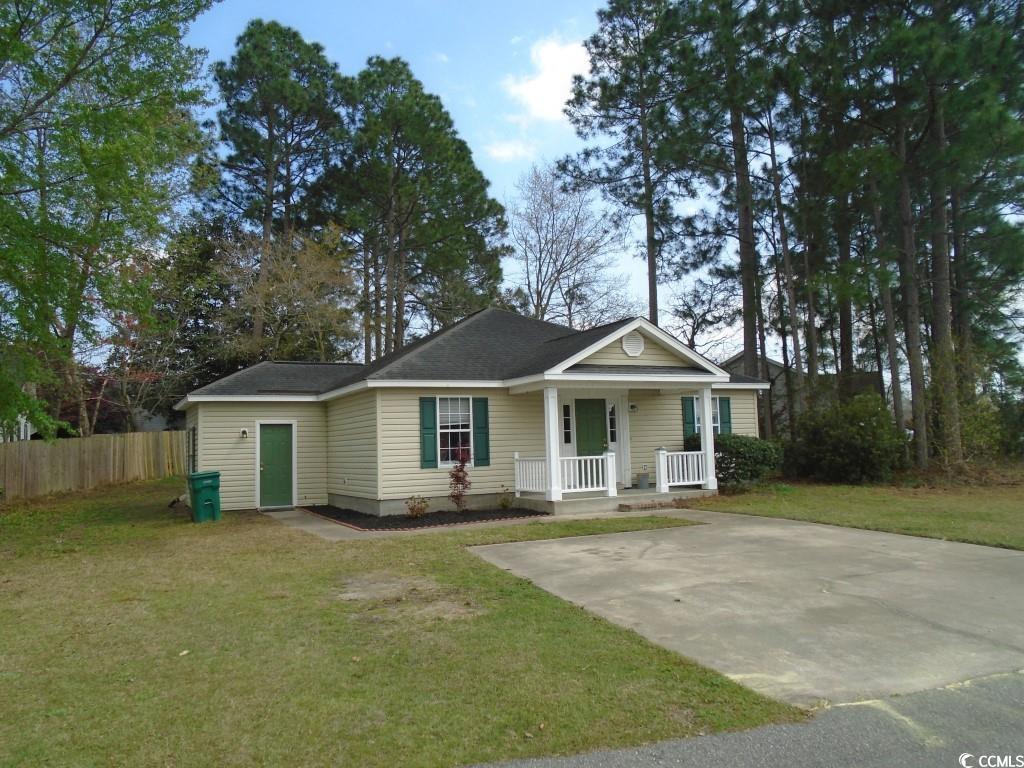
 Provided courtesy of © Copyright 2024 Coastal Carolinas Multiple Listing Service, Inc.®. Information Deemed Reliable but Not Guaranteed. © Copyright 2024 Coastal Carolinas Multiple Listing Service, Inc.® MLS. All rights reserved. Information is provided exclusively for consumers’ personal, non-commercial use,
that it may not be used for any purpose other than to identify prospective properties consumers may be interested in purchasing.
Images related to data from the MLS is the sole property of the MLS and not the responsibility of the owner of this website.
Provided courtesy of © Copyright 2024 Coastal Carolinas Multiple Listing Service, Inc.®. Information Deemed Reliable but Not Guaranteed. © Copyright 2024 Coastal Carolinas Multiple Listing Service, Inc.® MLS. All rights reserved. Information is provided exclusively for consumers’ personal, non-commercial use,
that it may not be used for any purpose other than to identify prospective properties consumers may be interested in purchasing.
Images related to data from the MLS is the sole property of the MLS and not the responsibility of the owner of this website.