105 Villa Mar Dr. UNIT C-3, Myrtle Beach | Ocean Bay Townhomes
If this property is active (not sold), would you like to see this property? Call Traci at (843) 997-8891 for more information or to schedule a showing. I specialize in Myrtle Beach, SC Real Estate.
Myrtle Beach, SC 29579
- 3Beds
- 2Full Baths
- 1Half Baths
- 1,446SqFt
- 2018Year Built
- C-3Unit #
- MLS# 2500025
- Residential
- Condominium
- Sold
- Approx Time on Market4 months, 4 days
- AreaMyrtle Beach Area--Carolina Forest
- CountyHorry
- Subdivision Ocean Bay Townhomes
Overview
Wake up and enjoy your coffee on your peaceful shaded deck off kitchen and relax to the gorgeous sunsets at Happy Hour on the western facing upstairs deck and downstairs patio off guest bedrooms in this upscale Cape Cod-style townhome bathed in natural light in modern Carolina Forest of Myrtle Beach. Unit C-3, located in the newest building (2018) at 105 Villa Mar Drive features Hardi-Plank siding with stacked stone accents, carriage-style garage doors, and a covered entrance. Highlights include dual-zone A/C, LVP flooring throughout including an upgrade in the master bedroom & closet AND bedroom downstairs, Travertine tile in bathrooms with granite countertops, a built-in coat rack & shoe storage Bench in Entry hall, a wood staircase, and raised panel doors with satin nickel finish hardware. Furniture is negotiable. Both the window hardware and treatments convey. Upstairs opens to a beautiful bright & open modern floorplan with vaulted smooth finish ceilings, recessed lighting and ceiling fans. The kitchen boasts stainless steel appliances, brand new refrigerator, granite countertops, Timberlake Shaker-style cabinetry with double lazy Susan spice cabinet and pantry closet. The master suite features double doors, LVP upgrade, cathedral windows with privacy film, and pocket doors to the bath and walk-in closet. Enjoy outdoor living with 3 sets of sliding glass doors that lead to the back patio and an upper deck western exposure, perfect for entertaining, grilling, and sunset views. The community offers BBQ areas, multiple additional parking spaces nearby the unit and ample street parking behind unit as well, along with low HOA fees. Quiet area but still only minutes to nearby new shopping areas & great dining, McLeod Hospital & medical offices, the YMCA, golf, and beaches & Intracoastal with easy access to highways 31 and 17 right off International - this child and pet-friendly neighborhood is ideal for a primary residence or vacation home. Call the listing agent today for a showing and look at your new spotless home at the beach! ***ONLY 3 miles (or 8 minutes) to Claire Chappin Wellness Center YMCA with indoor pool!!
Sale Info
Listing Date: 01-02-2025
Sold Date: 05-07-2025
Aprox Days on Market:
4 month(s), 4 day(s)
Listing Sold:
3 month(s), 2 day(s) ago
Asking Price: $294,900
Selling Price: $290,000
Price Difference:
Reduced By $4,900
Agriculture / Farm
Grazing Permits Blm: ,No,
Horse: No
Grazing Permits Forest Service: ,No,
Grazing Permits Private: ,No,
Irrigation Water Rights: ,No,
Farm Credit Service Incl: ,No,
Crops Included: ,No,
Association Fees / Info
Hoa Frequency: Monthly
Hoa Fees: 255
Hoa: 1
Hoa Includes: AssociationManagement, CommonAreas, Internet, LegalAccounting, MaintenanceGrounds, PestControl, Trash
Community Features: LongTermRentalAllowed
Assoc Amenities: PetRestrictions
Bathroom Info
Total Baths: 3.00
Halfbaths: 1
Fullbaths: 2
Room Features
DiningRoom: LivingDiningRoom
Kitchen: BreakfastBar, KitchenIsland, Pantry, StainlessSteelAppliances, SolidSurfaceCounters
LivingRoom: CeilingFans, VaultedCeilings
Other: BedroomOnMainLevel, EntranceFoyer
PrimaryBathroom: DualSinks, SeparateShower, Vanity
PrimaryBedroom: CeilingFans, VaultedCeilings, WalkInClosets
Bedroom Info
Beds: 3
Building Info
New Construction: No
Levels: Two
Year Built: 2018
Structure Type: Townhouse
Mobile Home Remains: ,No,
Zoning: MF
Construction Materials: HardiplankType
Entry Level: 1
Building Name: Ocean Bay Townhomes
Buyer Compensation
Exterior Features
Spa: No
Patio and Porch Features: Balcony, RearPorch, Deck, Patio
Foundation: Slab
Exterior Features: Balcony, Deck, Porch, Patio
Financial
Lease Renewal Option: ,No,
Garage / Parking
Garage: Yes
Carport: No
Parking Type: OneCarGarage, Private
Open Parking: No
Attached Garage: No
Garage Spaces: 1
Green / Env Info
Interior Features
Floor Cover: Carpet, Tile, Vinyl
Fireplace: No
Furnished: Unfurnished
Interior Features: SplitBedrooms, WindowTreatments, BreakfastBar, BedroomOnMainLevel, EntranceFoyer, KitchenIsland, StainlessSteelAppliances, SolidSurfaceCounters
Appliances: Dishwasher, Disposal, Microwave, Oven, Range, Refrigerator
Lot Info
Lease Considered: ,No,
Lease Assignable: ,No,
Acres: 0.00
Land Lease: No
Lot Description: OutsideCityLimits, Rectangular, RectangularLot
Misc
Pool Private: No
Pets Allowed: OwnerOnly, Yes
Offer Compensation
Other School Info
Property Info
County: Horry
View: No
Senior Community: No
Stipulation of Sale: None
Habitable Residence: ,No,
Property Sub Type Additional: Condominium,Townhouse
Property Attached: No
Security Features: SmokeDetectors
Disclosures: CovenantsRestrictionsDisclosure,SellerDisclosure
Rent Control: No
Construction: Resale
Room Info
Basement: ,No,
Sold Info
Sold Date: 2025-05-07T00:00:00
Sqft Info
Building Sqft: 2019
Living Area Source: PublicRecords
Sqft: 1446
Tax Info
Unit Info
Unit: C-3
Utilities / Hvac
Heating: Central, Electric
Cooling: CentralAir
Electric On Property: No
Cooling: Yes
Utilities Available: CableAvailable, ElectricityAvailable, SewerAvailable, UndergroundUtilities, WaterAvailable
Heating: Yes
Water Source: Public
Waterfront / Water
Waterfront: No
Directions
Use GPS.Courtesy of Re/max Southern Shores - Cell: 843-655-4992
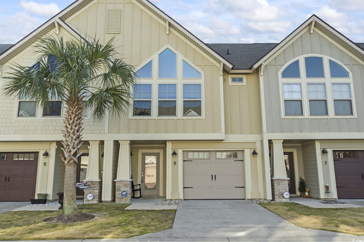
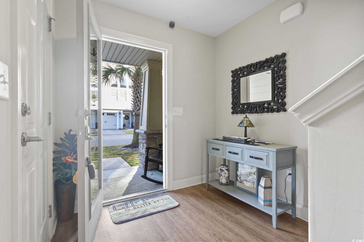
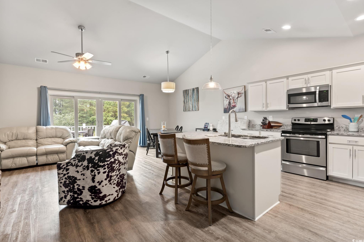
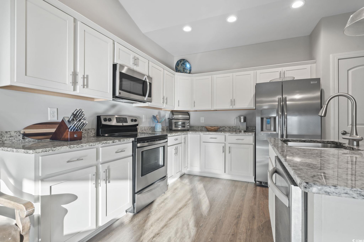
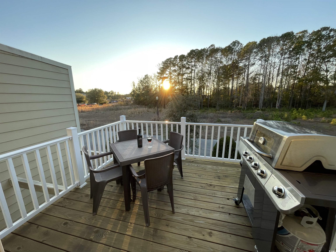
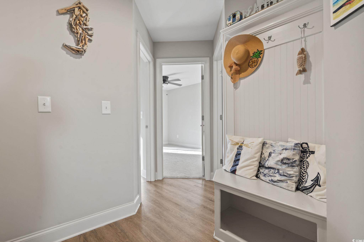
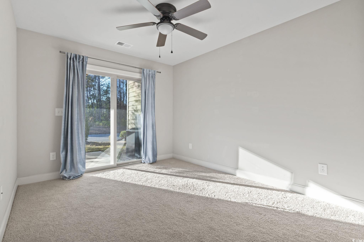
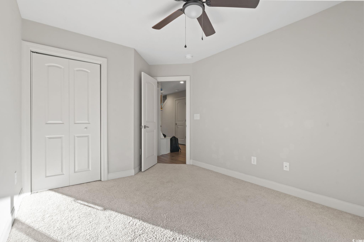
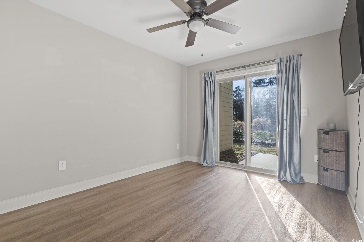
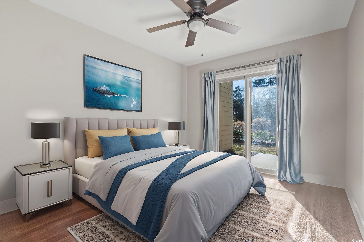
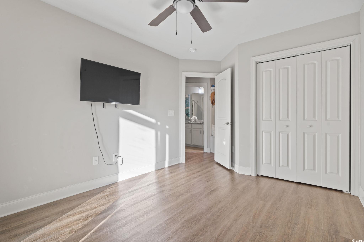
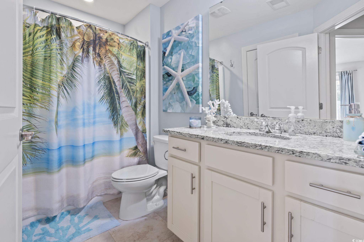
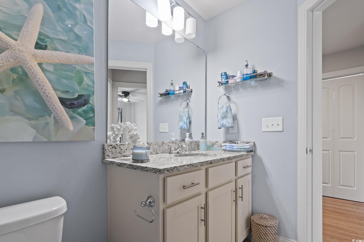
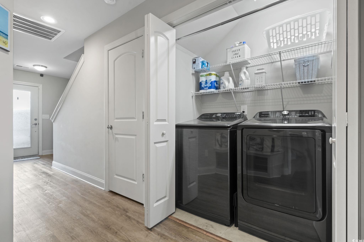
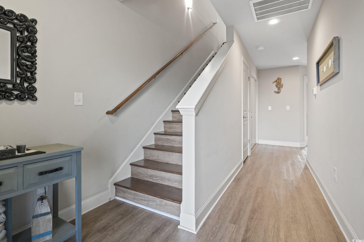
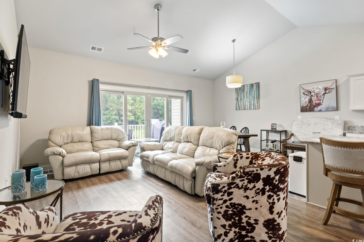
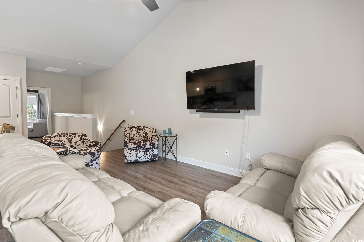
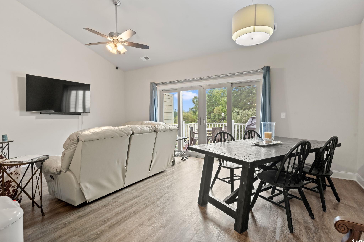
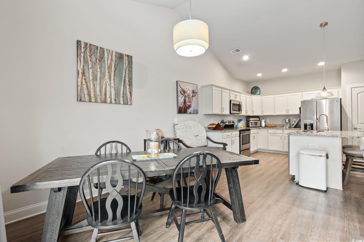
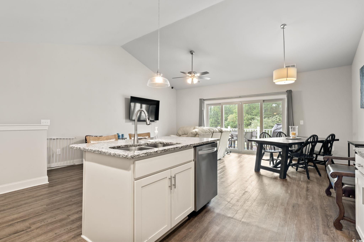
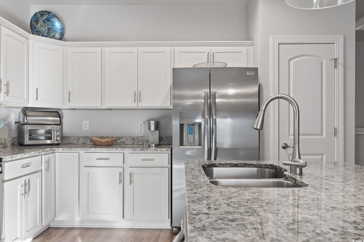
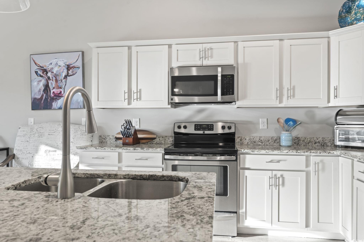
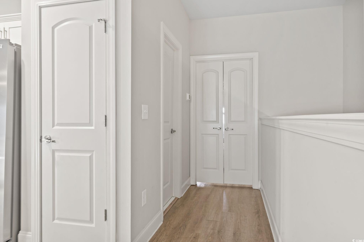
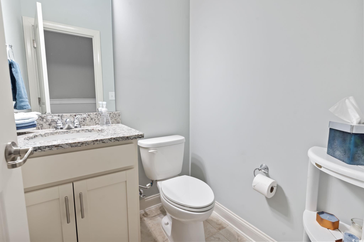
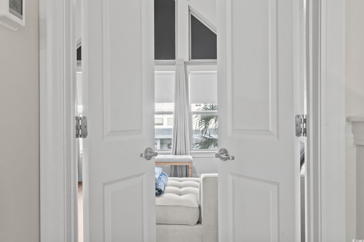
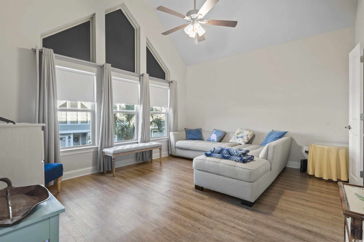
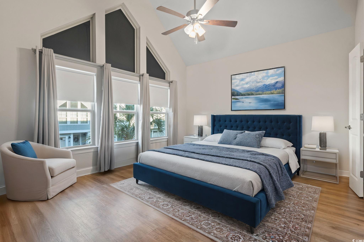
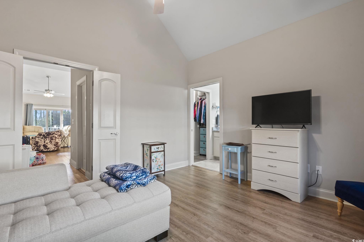
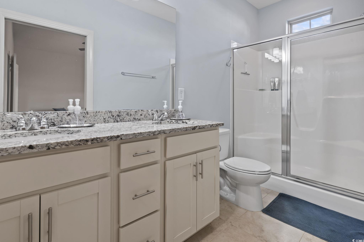
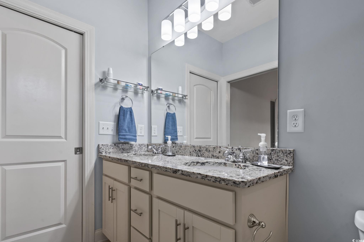
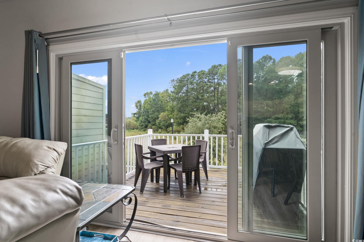
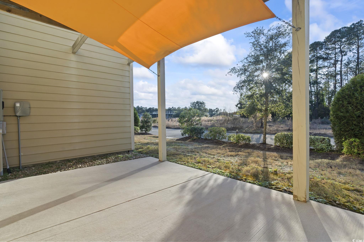
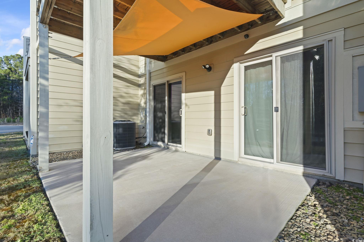
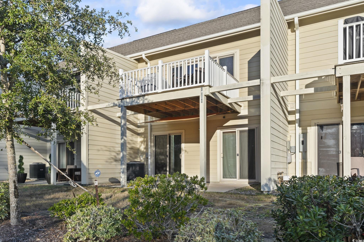
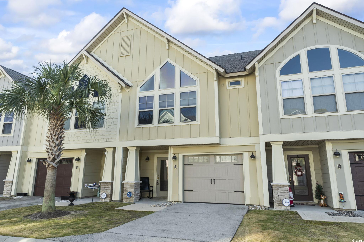
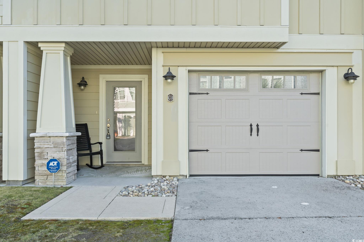
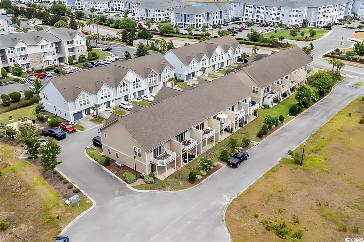
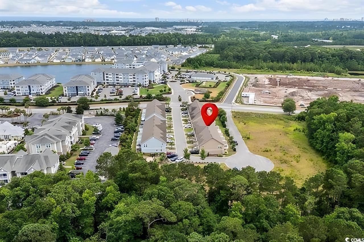

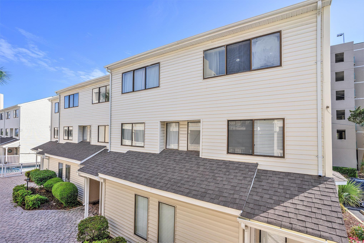
 MLS# 2511543
MLS# 2511543 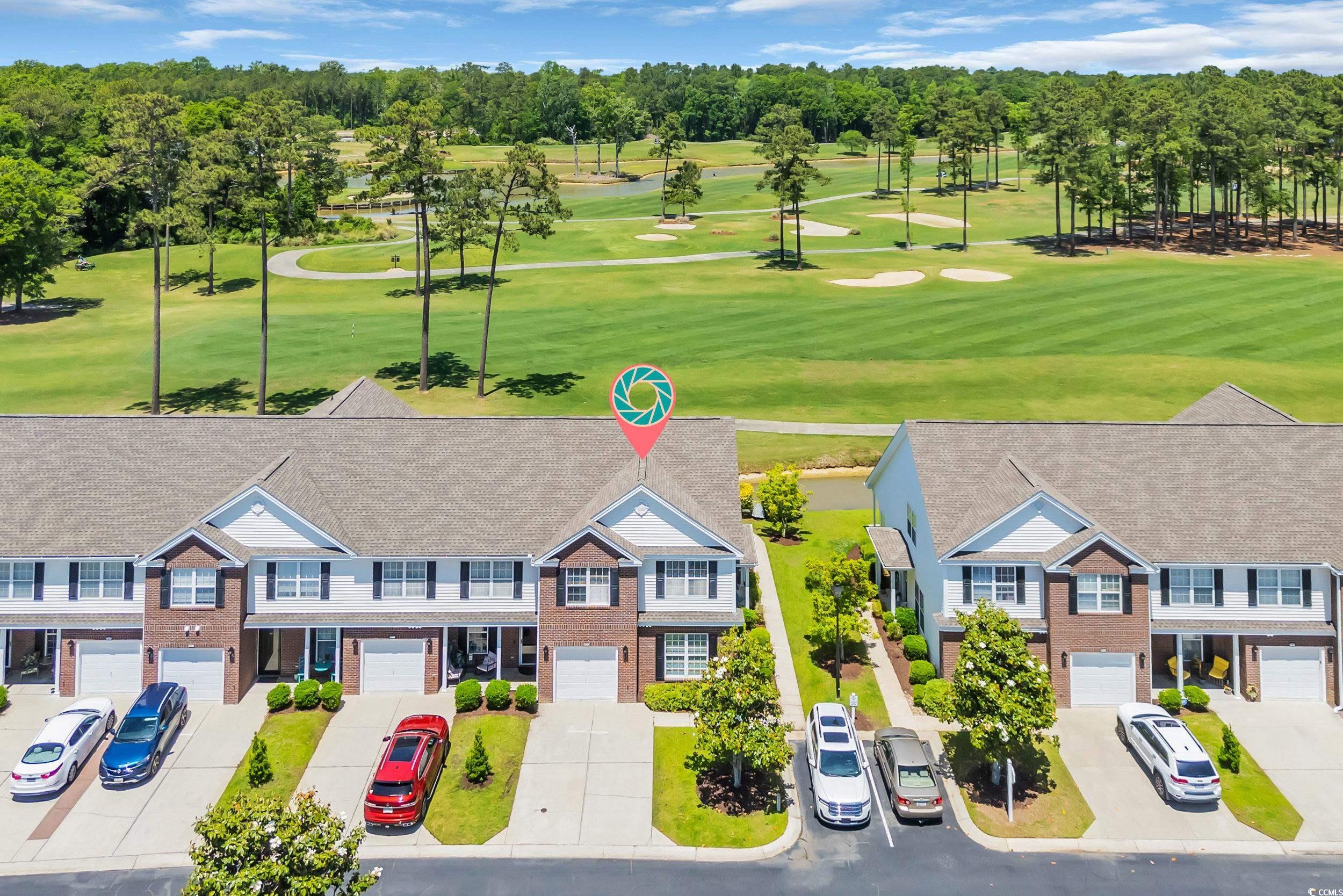
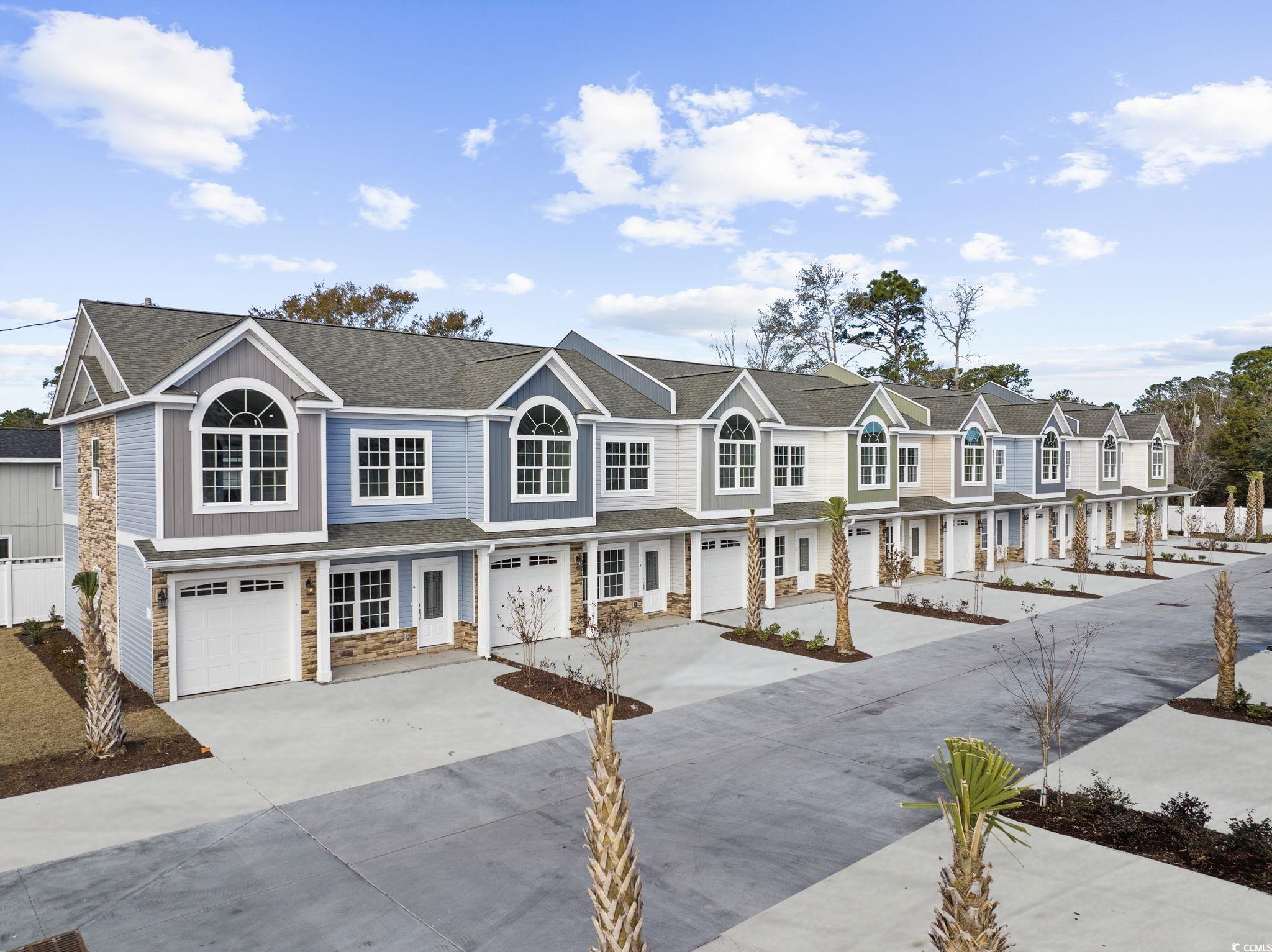
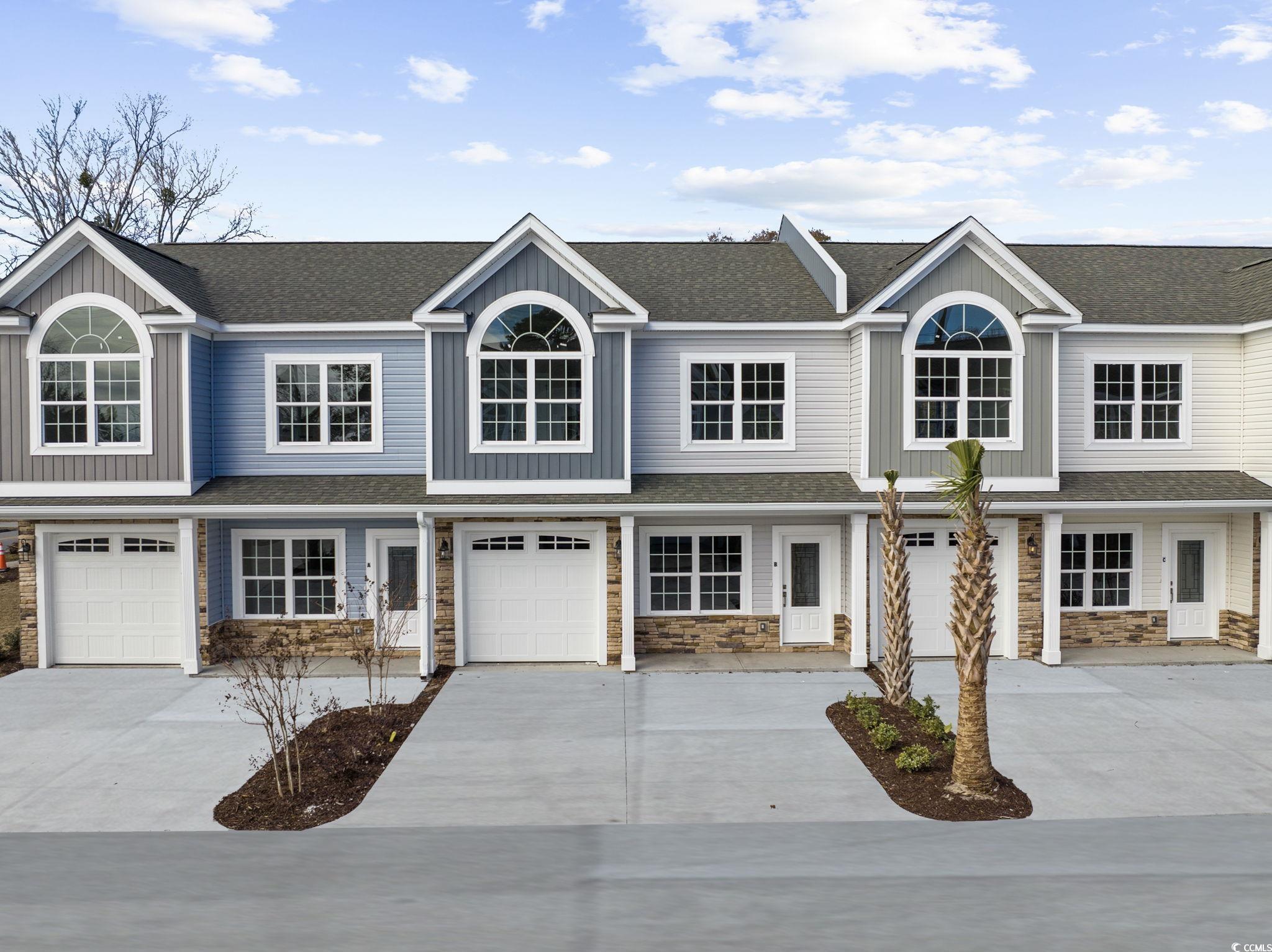

 Provided courtesy of © Copyright 2025 Coastal Carolinas Multiple Listing Service, Inc.®. Information Deemed Reliable but Not Guaranteed. © Copyright 2025 Coastal Carolinas Multiple Listing Service, Inc.® MLS. All rights reserved. Information is provided exclusively for consumers’ personal, non-commercial use, that it may not be used for any purpose other than to identify prospective properties consumers may be interested in purchasing.
Images related to data from the MLS is the sole property of the MLS and not the responsibility of the owner of this website. MLS IDX data last updated on 08-09-2025 9:05 AM EST.
Any images related to data from the MLS is the sole property of the MLS and not the responsibility of the owner of this website.
Provided courtesy of © Copyright 2025 Coastal Carolinas Multiple Listing Service, Inc.®. Information Deemed Reliable but Not Guaranteed. © Copyright 2025 Coastal Carolinas Multiple Listing Service, Inc.® MLS. All rights reserved. Information is provided exclusively for consumers’ personal, non-commercial use, that it may not be used for any purpose other than to identify prospective properties consumers may be interested in purchasing.
Images related to data from the MLS is the sole property of the MLS and not the responsibility of the owner of this website. MLS IDX data last updated on 08-09-2025 9:05 AM EST.
Any images related to data from the MLS is the sole property of the MLS and not the responsibility of the owner of this website.