104 Grace Bay Ct., Pawleys Island | Hammock Cove
If this property is active (not sold), would you like to see this property? Call Traci at (843) 997-8891 for more information or to schedule a showing. I specialize in Pawleys Island, SC Real Estate.
Pawleys Island, SC 29585
- 5Beds
- 3Full Baths
- 1Half Baths
- 3,154SqFt
- 2021Year Built
- 0.24Acres
- MLS# 2501080
- Residential
- Detached
- Sold
- Approx Time on Market6 months, 1 day
- AreaPawleys Island Area-Litchfield Mainland
- CountyGeorgetown
- Subdivision Hammock Cove
Overview
Welcome to 104 Grace Bay Ct nestled in the charming and historic Hammock Cove community of Pawleys Island, this stunning 5-bedroom, 3.5-bathroom home offers a perfect blend of modern amenities and coastal living. The master suite is conveniently located downstairs, featuring a luxurious full tile shower, double vanity and custom cabinets. LVP flooring throughout the downstairs and master suite. The heart of the home boasts a spacious kitchen with sleek quartz countertops, custom cabinets, stainless steel appliances, and a stylish tile backsplash, ideal for culinary enthusiasts. Enjoy family meals in the full-size dining room, with a large living space. Unwind in the expansive upstairs living room. 4 additional bedrooms located upstairs, with 2 full size bathrooms and spacious laundry room. Outside, the private backyard provides a peaceful retreat with a relaxing wooded view, complemented by a screened-in porch for year-round enjoyment. With its thoughtful design and exceptional features, this home offers the perfect setting for both relaxation and entertaining. Close to shops, grocery stores, restaurants, Brooke Green Gardens, AND short stroll to the beach. Schedule your showing today!!
Sale Info
Listing Date: 01-14-2025
Sold Date: 07-16-2025
Aprox Days on Market:
6 month(s), 1 day(s)
Listing Sold:
9 day(s) ago
Asking Price: $609,000
Selling Price: $585,000
Price Difference:
Reduced By $2,500
Agriculture / Farm
Grazing Permits Blm: ,No,
Horse: No
Grazing Permits Forest Service: ,No,
Grazing Permits Private: ,No,
Irrigation Water Rights: ,No,
Farm Credit Service Incl: ,No,
Crops Included: ,No,
Association Fees / Info
Hoa Frequency: Monthly
Hoa Fees: 105
Hoa: 1
Bathroom Info
Total Baths: 4.00
Halfbaths: 1
Fullbaths: 3
Room Features
DiningRoom: SeparateFormalDiningRoom
Kitchen: KitchenIsland, StainlessSteelAppliances
LivingRoom: CeilingFans
Other: Loft
Bedroom Info
Beds: 5
Building Info
New Construction: No
Levels: Two
Year Built: 2021
Mobile Home Remains: ,No,
Zoning: Res
Style: Traditional
Construction Materials: VinylSiding
Buyer Compensation
Exterior Features
Spa: No
Patio and Porch Features: Patio, Porch, Screened
Exterior Features: Patio
Financial
Lease Renewal Option: ,No,
Garage / Parking
Parking Capacity: 6
Garage: Yes
Carport: No
Parking Type: Attached, Garage, TwoCarGarage
Open Parking: No
Attached Garage: Yes
Garage Spaces: 2
Green / Env Info
Interior Features
Floor Cover: Carpet, Vinyl
Fireplace: No
Laundry Features: WasherHookup
Furnished: Unfurnished
Interior Features: KitchenIsland, Loft, StainlessSteelAppliances
Appliances: Dishwasher, Microwave, Refrigerator
Lot Info
Lease Considered: ,No,
Lease Assignable: ,No,
Acres: 0.24
Land Lease: No
Misc
Pool Private: No
Offer Compensation
Other School Info
Property Info
County: Georgetown
View: No
Senior Community: No
Stipulation of Sale: None
Habitable Residence: ,No,
Property Sub Type Additional: Detached
Property Attached: No
Security Features: SmokeDetectors
Disclosures: CovenantsRestrictionsDisclosure
Rent Control: No
Construction: Resale
Room Info
Basement: ,No,
Sold Info
Sold Date: 2025-07-16T00:00:00
Sqft Info
Building Sqft: 3774
Living Area Source: PublicRecords
Sqft: 3154
Tax Info
Unit Info
Utilities / Hvac
Heating: Central, Electric
Cooling: CentralAir
Electric On Property: No
Cooling: Yes
Utilities Available: ElectricityAvailable, SewerAvailable, WaterAvailable
Heating: Yes
Water Source: Public
Waterfront / Water
Waterfront: No
Schools
Elem: Waccamaw Elementary School
Middle: Georgetown Middle School
High: Waccamaw High School
Courtesy of Rowles Real Estate

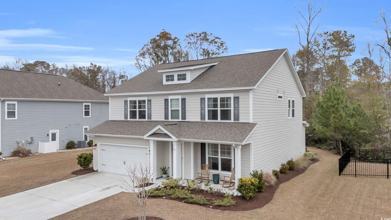
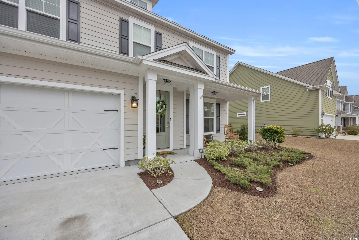
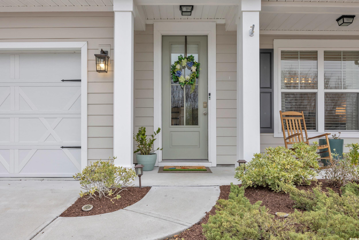
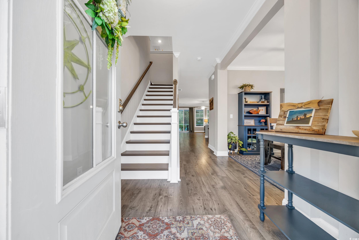
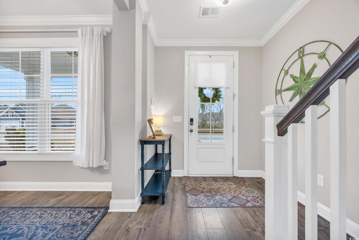
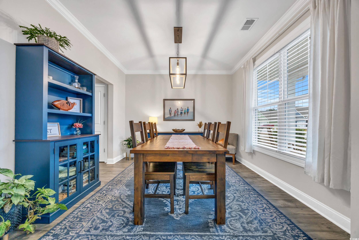
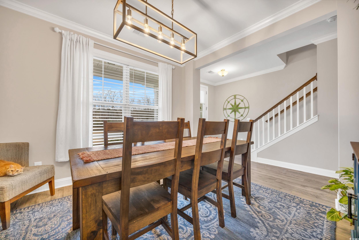
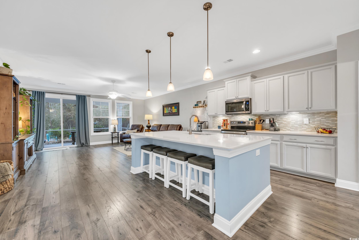
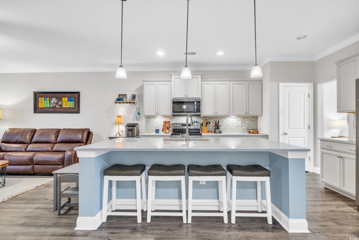
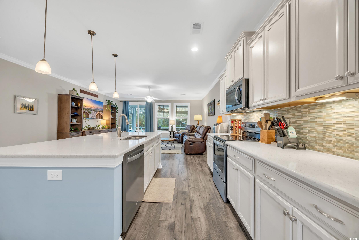
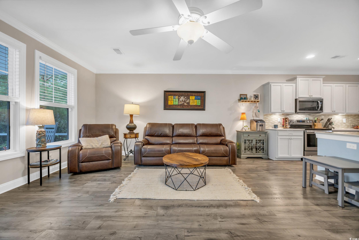
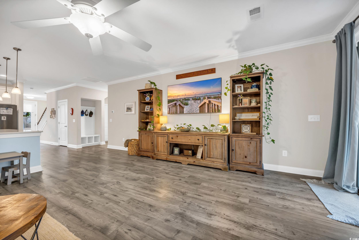
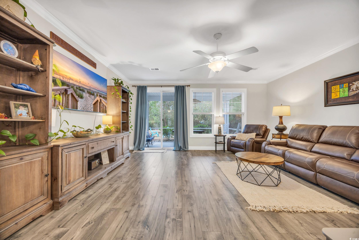
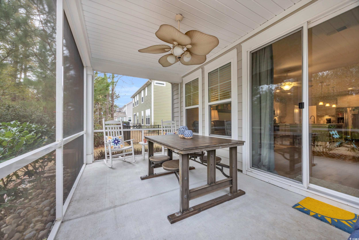
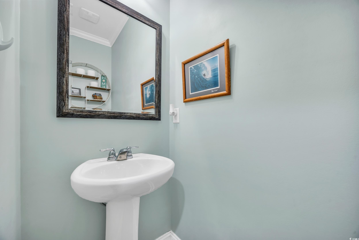
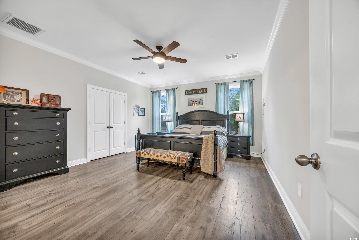
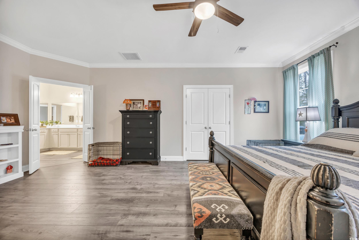
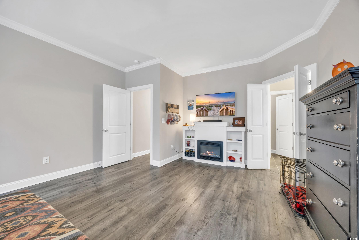
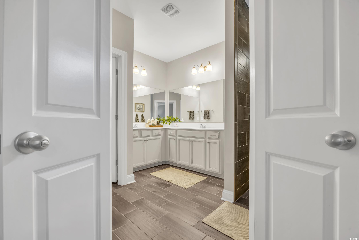
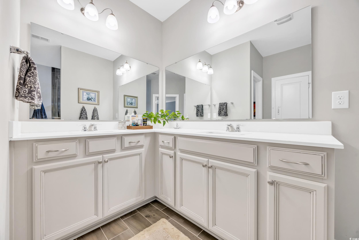
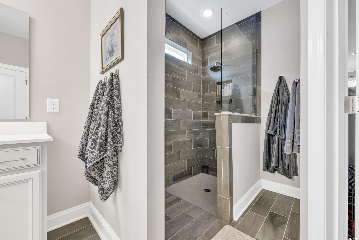
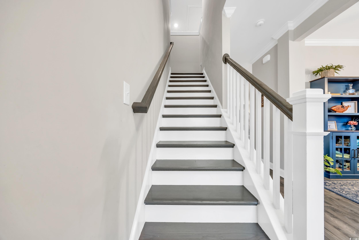
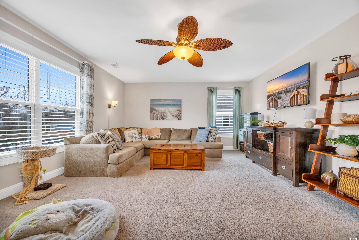
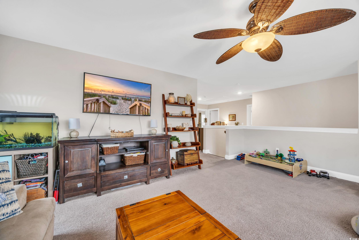
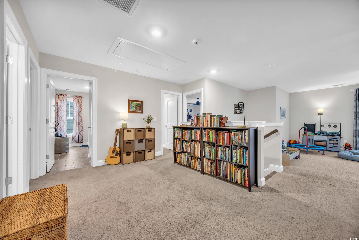
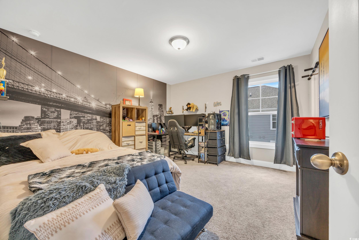
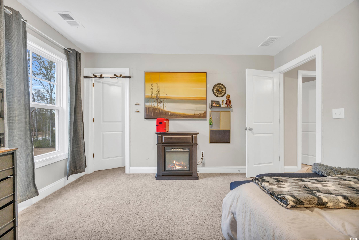
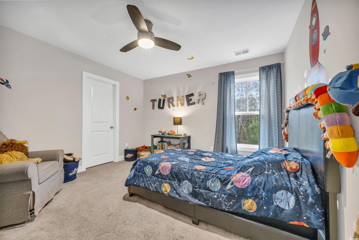
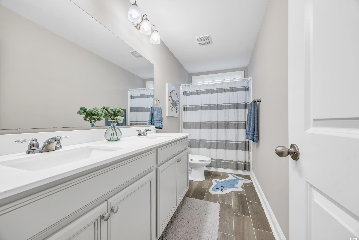
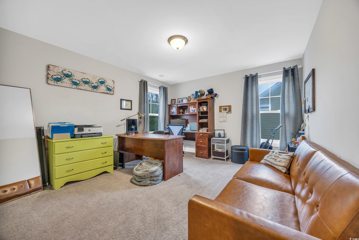
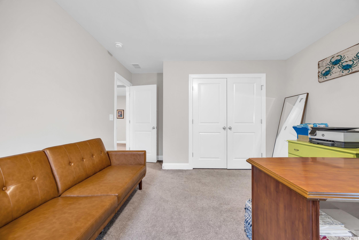
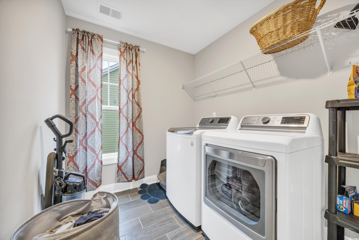
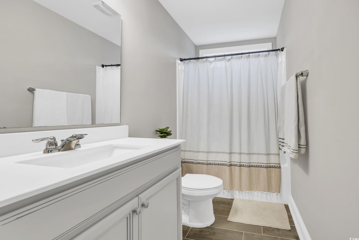
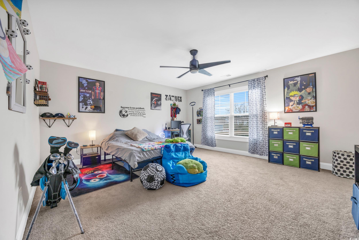
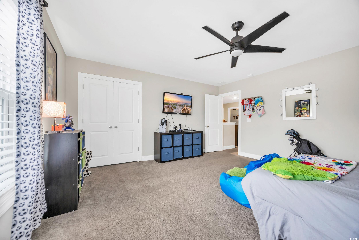
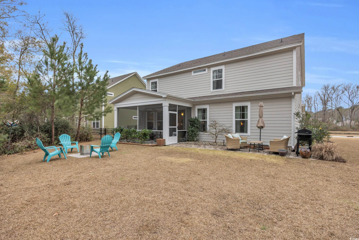
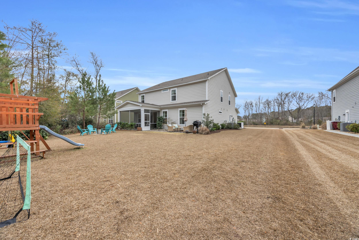
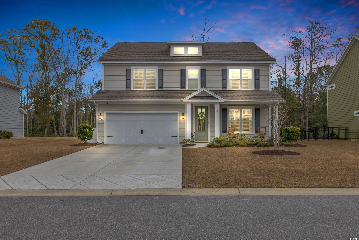
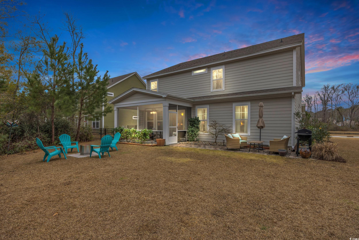

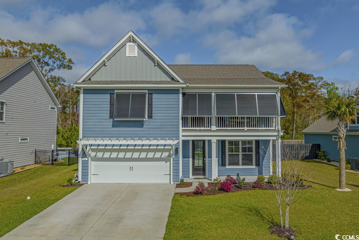
 MLS# 2304980
MLS# 2304980 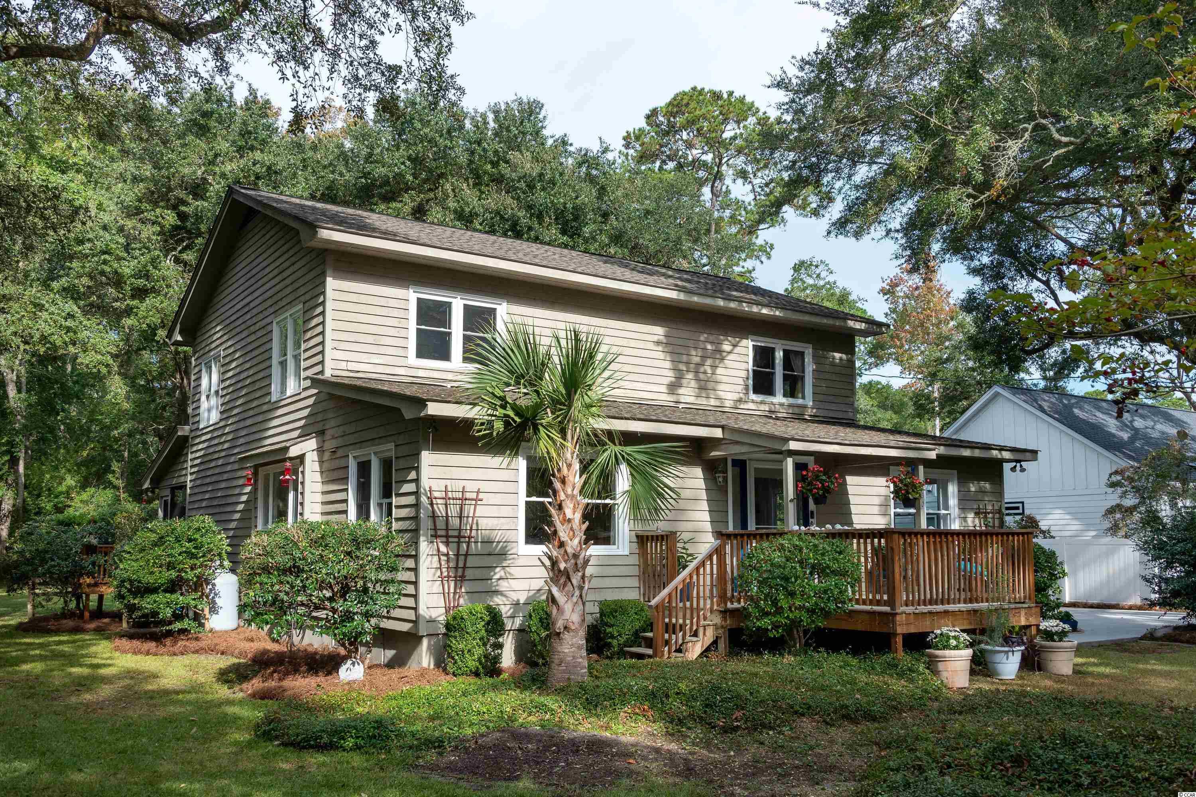
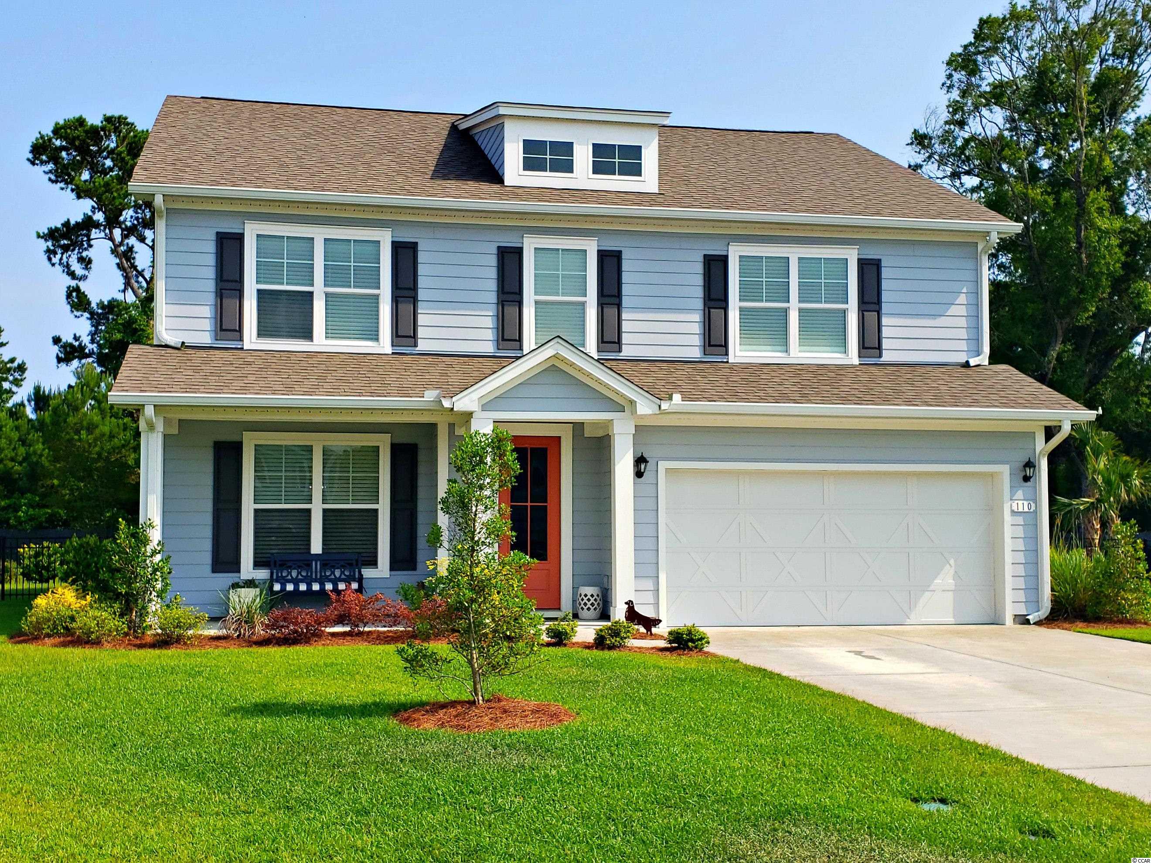
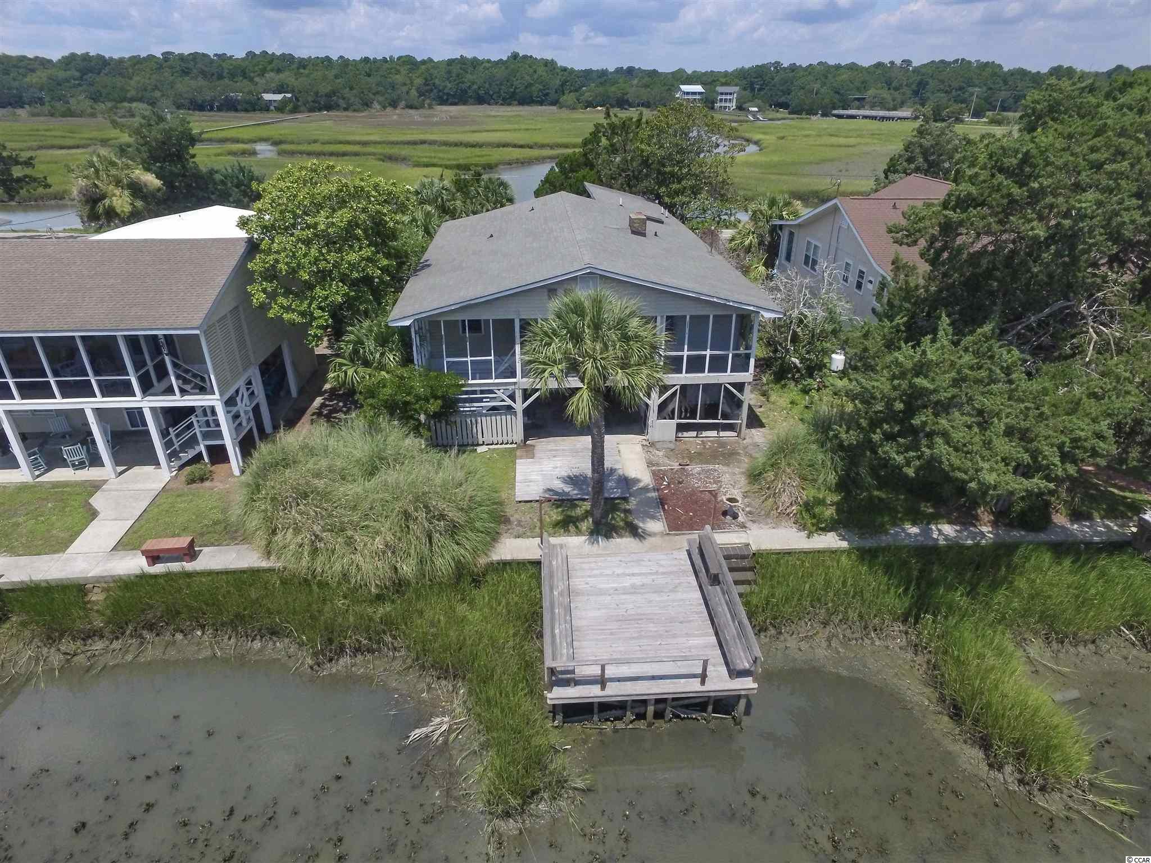
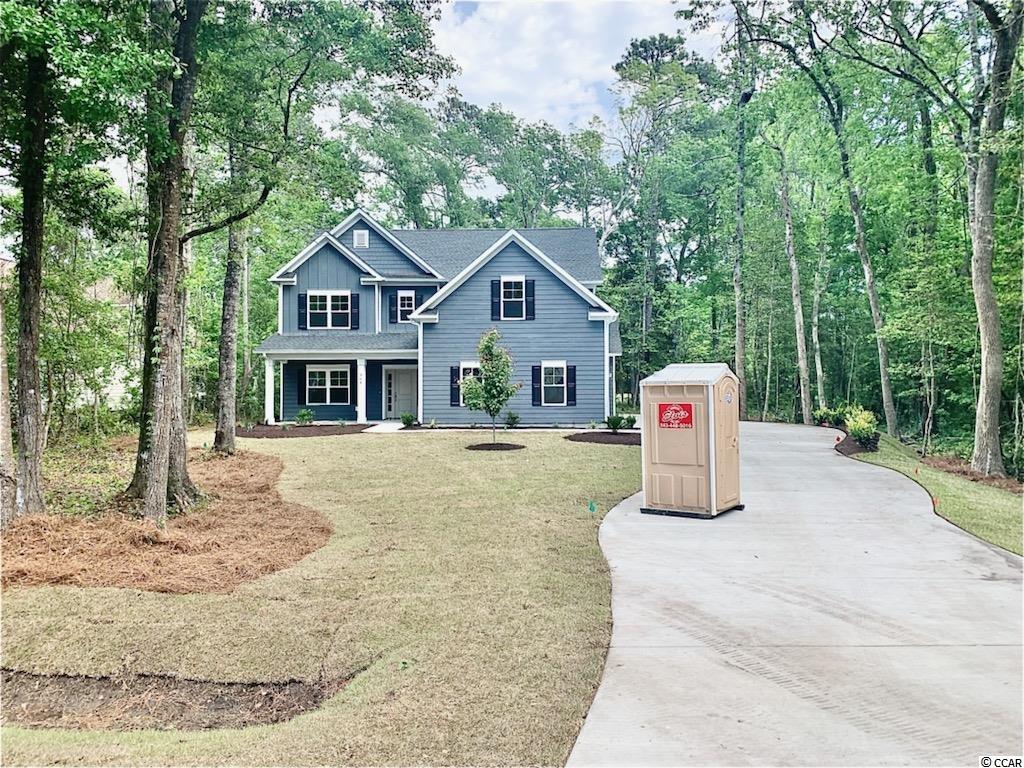
 Provided courtesy of © Copyright 2025 Coastal Carolinas Multiple Listing Service, Inc.®. Information Deemed Reliable but Not Guaranteed. © Copyright 2025 Coastal Carolinas Multiple Listing Service, Inc.® MLS. All rights reserved. Information is provided exclusively for consumers’ personal, non-commercial use, that it may not be used for any purpose other than to identify prospective properties consumers may be interested in purchasing.
Images related to data from the MLS is the sole property of the MLS and not the responsibility of the owner of this website. MLS IDX data last updated on 07-25-2025 1:00 PM EST.
Any images related to data from the MLS is the sole property of the MLS and not the responsibility of the owner of this website.
Provided courtesy of © Copyright 2025 Coastal Carolinas Multiple Listing Service, Inc.®. Information Deemed Reliable but Not Guaranteed. © Copyright 2025 Coastal Carolinas Multiple Listing Service, Inc.® MLS. All rights reserved. Information is provided exclusively for consumers’ personal, non-commercial use, that it may not be used for any purpose other than to identify prospective properties consumers may be interested in purchasing.
Images related to data from the MLS is the sole property of the MLS and not the responsibility of the owner of this website. MLS IDX data last updated on 07-25-2025 1:00 PM EST.
Any images related to data from the MLS is the sole property of the MLS and not the responsibility of the owner of this website.