103 Highwood Circle, Murrells Inlet | Prince Creek - Highwood
If this property is active (not sold), would you like to see this property? Call Traci at (843) 997-8891 for more information or to schedule a showing. I specialize in Murrells Inlet, SC Real Estate.
Murrells Inlet, SC 29576
- 4Beds
- 3Full Baths
- 1Half Baths
- 3,351SqFt
- 2006Year Built
- 0.42Acres
- MLS# 1819944
- Residential
- Detached
- Sold
- Approx Time on Market2 months,
- AreaMurrells Inlet - Horry County
- CountyHorry
- Subdivision Prince Creek - Highwood
Overview
Pristine & Spectacular! Custom Built with First-Rate Quality Craftsmanship, this All-Brick, 4 Bedroom, 3.5 Bath Home displays Pride of Ownership and shows like a Model! Located in the very Desirable & Impressive Gated Community of Highwood in Prince Creek, this subdivision boasts of Beautiful Views overlooking the Prestigious TPC Golf Course. It is apparent at first glance that this Beautiful Home and Property have been Well-Maintained by the present owners. Beautiful, Mature Landscaping, enhanced by the Serene Pond and the Tastefully Designed, Saltwater Pool with Heater provide Breathtaking Views through the numerous Wall-to-Ceiling Windows from inside the Home. The Well-Designed, Open Floor Plan is perfect for Entertaining while also offering Privacy with a Split Bedroom Design. The Floor Plan includes a Den, which can also become a 4th Bedroom, Formal Dining Room with Tray Ceiling, Detailed Chair Rail and Crown Molding, Great Room with Gas Log Fireplace and a Top-of-the-Line Kitchen with Stainless Steel Appliances, Granite Countertops & Backsplash, Custom Cabinetry, Spacious Pantry, Large Work Island with 2nd Sink, Breakfast Nook and Recessed Lighting. The Master Bedroom, similar to the 2 Guest Bedrooms, is located on the Main Floor and offers a Walk-in Closet with built-ins, separate Linen Closet and a Master Bath that provides a Garden Tub, Separate Oversized, Tiled Shower and Dual Sinks with Vanities. The 36x16 Bonus Room with Full Bath is a definite Bonus! This Attractive Room provide lots of Natural Light through various windows and offers much versatility for use that might include a 2nd Master Bedroom Suite, Media Room, Office Space, Sewing/Craft Room, etc. To complete the Floor Plan, there is a Separate Laundry Room with Sink and Storage Cabinets, a 12x14 Screened Porch with Italian Porcelain Tiled Flooring, Patio and, an Oversized, Attached 3-Car Garage that is fully insulated with Tile Flooring in the 3rd Bay with Workshop and Utility Sink. Recent Upgrades include: Both HVAC Units replaced (2016), Water Heater (2016), Pool Pump (2016), Irrigation Pump (2017) and Added Full Bath to Bonus Room (2015). Residents of the Highwood Community can enjoy use of the Pool, Clubhouse, Fitness Room, Tennis Courts and Walking Paths with close proximity to all this unique area has to offer including: Legendary Golf Courses, an Abundance of Incredible Restaurants, the Murrells Inlet Waterfront Marshwalk, Unique Shops, Wacca Wache Marina and Public Boat Landing, and a Large Selection of Water/Leisure Activities including Boating/Fishing in both Fresh & Saltwater, Brookgreen Gardens, Huntington State Park ~ as well as Miles of Gorgeous Ocean Beach to Explore and Enjoy.
Sale Info
Listing Date: 10-02-2018
Sold Date: 12-03-2018
Aprox Days on Market:
2 month(s), 0 day(s)
Listing Sold:
6 Year(s), 7 month(s), 28 day(s) ago
Asking Price: $584,900
Selling Price: $560,000
Price Difference:
Reduced By $24,900
Agriculture / Farm
Grazing Permits Blm: ,No,
Horse: No
Grazing Permits Forest Service: ,No,
Grazing Permits Private: ,No,
Irrigation Water Rights: ,No,
Farm Credit Service Incl: ,No,
Crops Included: ,No,
Association Fees / Info
Hoa Frequency: Monthly
Hoa Fees: 148
Hoa: 1
Hoa Includes: AssociationManagement, CommonAreas, LegalAccounting, Pools, RecreationFacilities, Security, Trash
Community Features: Clubhouse, GolfCartsOK, Gated, RecreationArea, TennisCourts, Golf, LongTermRentalAllowed, Pool
Assoc Amenities: Clubhouse, Gated, OwnerAllowedGolfCart, OwnerAllowedMotorcycle, PetRestrictions, Security, TennisCourts
Bathroom Info
Total Baths: 4.00
Halfbaths: 1
Fullbaths: 3
Bedroom Info
Beds: 4
Building Info
New Construction: No
Levels: OneandOneHalf
Year Built: 2006
Mobile Home Remains: ,No,
Zoning: RES
Style: Traditional
Construction Materials: Brick
Buyer Compensation
Exterior Features
Spa: No
Patio and Porch Features: Patio, Porch, Screened
Pool Features: Community, OutdoorPool, Private
Foundation: Slab
Exterior Features: Fence, SprinklerIrrigation, Patio
Financial
Lease Renewal Option: ,No,
Garage / Parking
Parking Capacity: 8
Garage: Yes
Carport: No
Parking Type: Attached, ThreeCarGarage, Garage, GarageDoorOpener
Open Parking: No
Attached Garage: Yes
Garage Spaces: 3
Green / Env Info
Green Energy Efficient: Doors, Windows
Interior Features
Floor Cover: Carpet, Tile, Wood
Door Features: InsulatedDoors
Fireplace: Yes
Laundry Features: WasherHookup
Interior Features: Fireplace, SplitBedrooms, WindowTreatments, BedroomonMainLevel, BreakfastArea, EntranceFoyer, KitchenIsland, StainlessSteelAppliances, SolidSurfaceCounters, Workshop
Appliances: Dishwasher, Disposal, Microwave, Range, Refrigerator
Lot Info
Lease Considered: ,No,
Lease Assignable: ,No,
Acres: 0.42
Lot Size: 122x189x85x169
Land Lease: No
Lot Description: NearGolfCourse, LakeFront, OutsideCityLimits, Pond
Misc
Pool Private: Yes
Pets Allowed: OwnerOnly, Yes
Offer Compensation
Other School Info
Property Info
County: Horry
View: No
Senior Community: No
Stipulation of Sale: None
Property Sub Type Additional: Detached
Property Attached: No
Security Features: SecuritySystem, GatedCommunity, SmokeDetectors, SecurityService
Disclosures: CovenantsRestrictionsDisclosure,SellerDisclosure
Rent Control: No
Construction: Resale
Room Info
Basement: ,No,
Sold Info
Sold Date: 2018-12-03T00:00:00
Sqft Info
Building Sqft: 4481
Sqft: 3351
Tax Info
Tax Legal Description: HIGHWOOD PH II; LOT 70
Unit Info
Utilities / Hvac
Heating: Central, Electric
Cooling: CentralAir
Electric On Property: No
Cooling: Yes
Utilities Available: CableAvailable, ElectricityAvailable, PhoneAvailable, SewerAvailable, UndergroundUtilities, WaterAvailable
Heating: Yes
Water Source: Public
Waterfront / Water
Waterfront: Yes
Waterfront Features: Pond
Schools
Elem: Saint James Elementary School
Middle: Saint James Middle School
High: Saint James High School
Directions
Proceed through the Gate at Highwood Community and turn left. Then, stay to the left = Highwood Circle. 103 Highwood Circle will be on the right side of the road.Courtesy of Re/max Executive
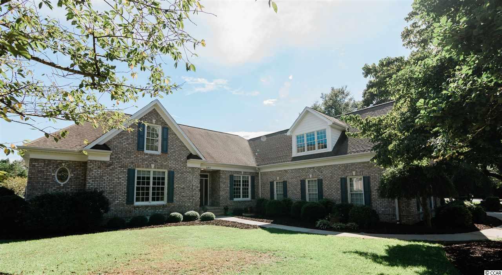
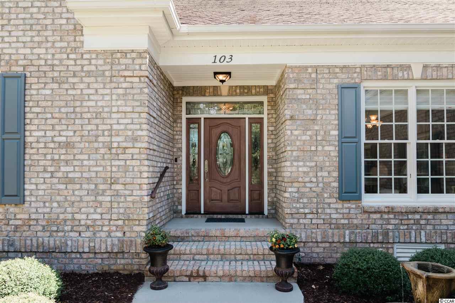
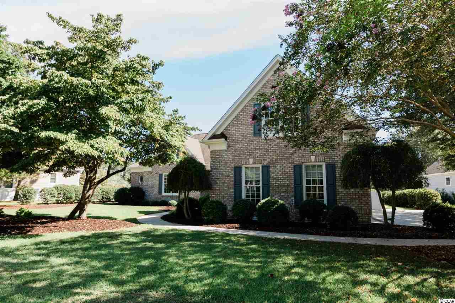
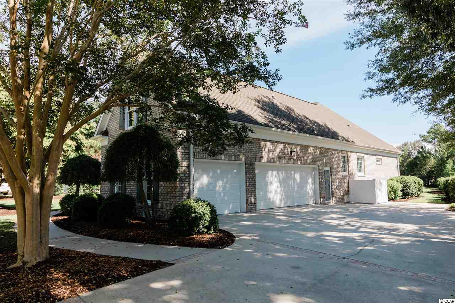
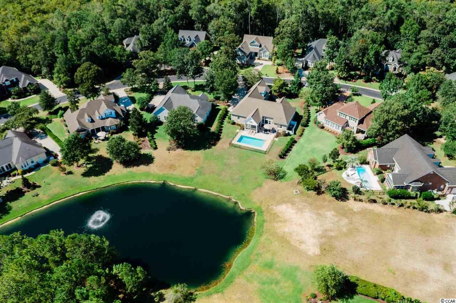



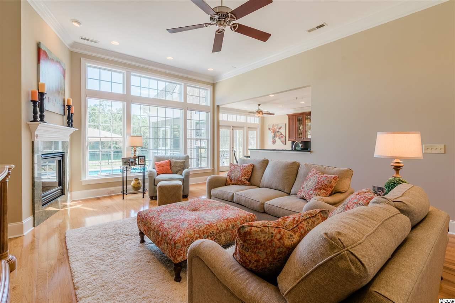
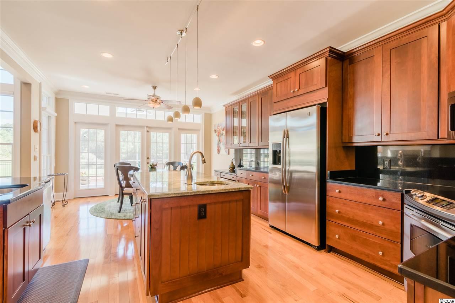
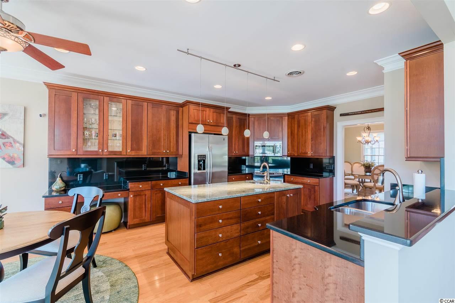
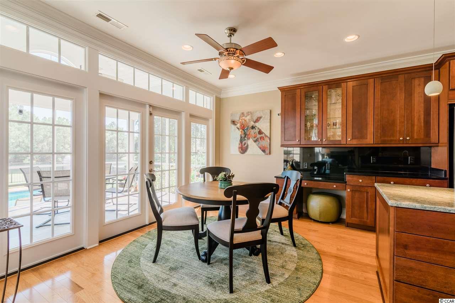

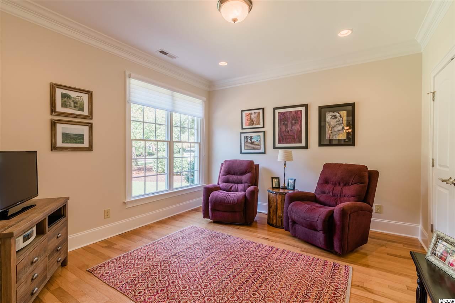
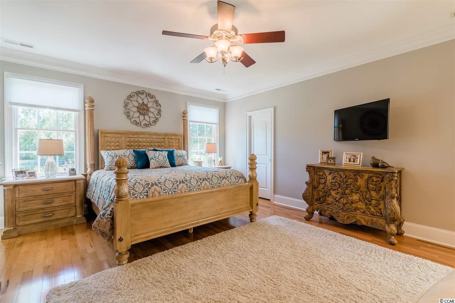


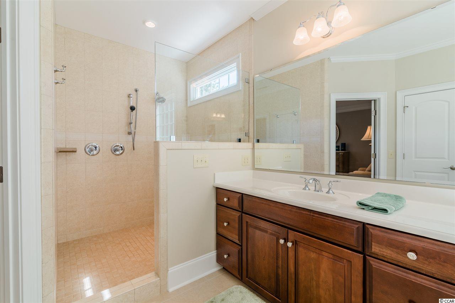
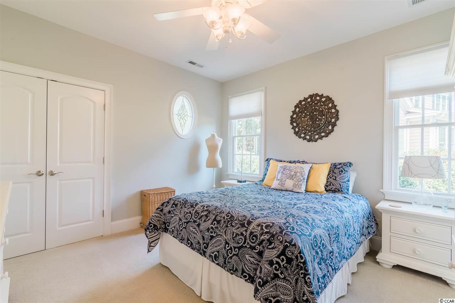
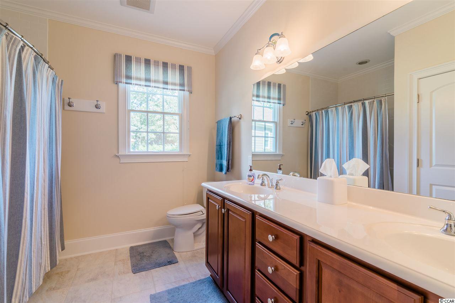

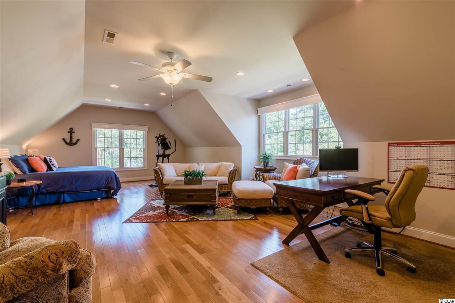
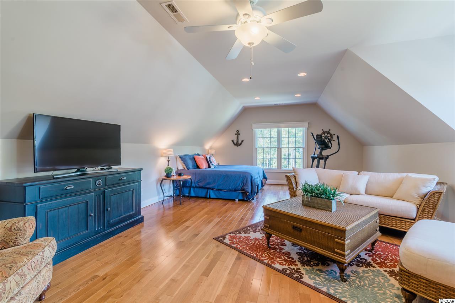

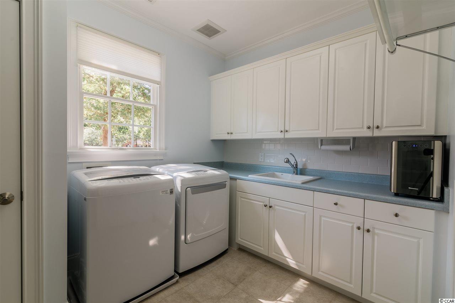
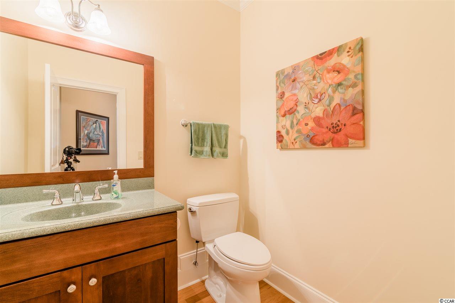



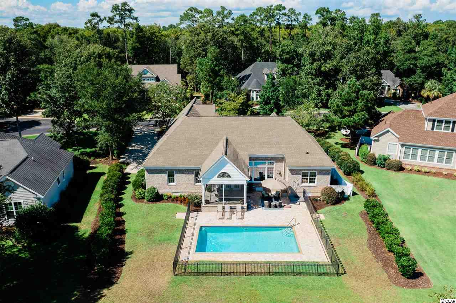
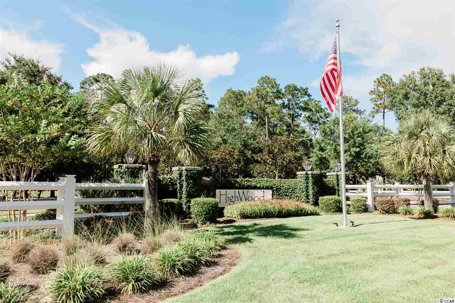

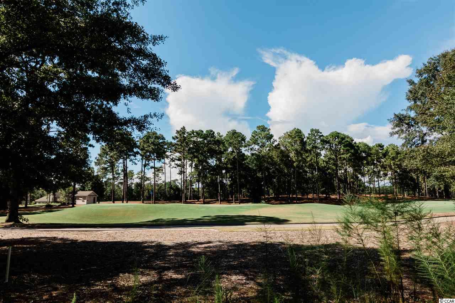
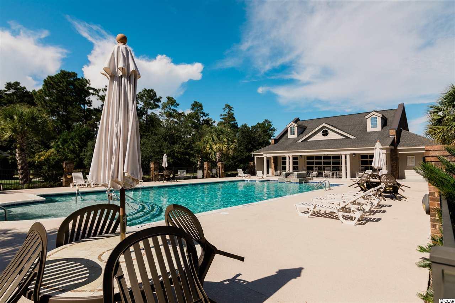
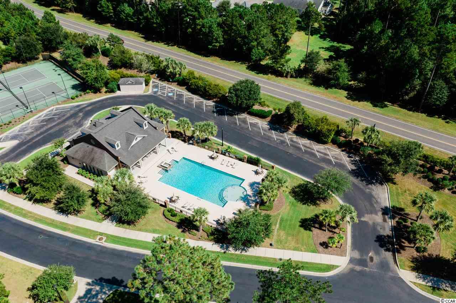
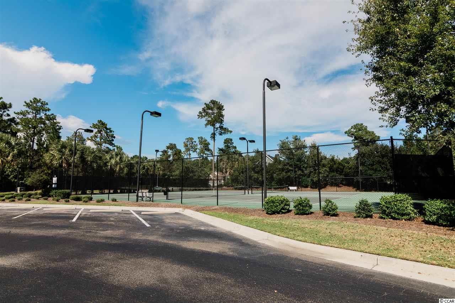
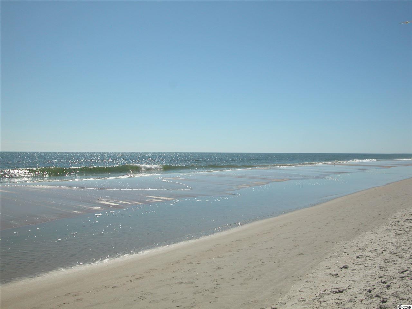
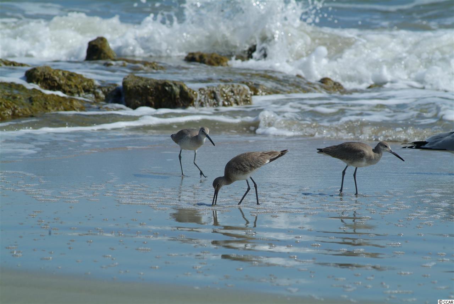


 MLS# 2515524
MLS# 2515524 

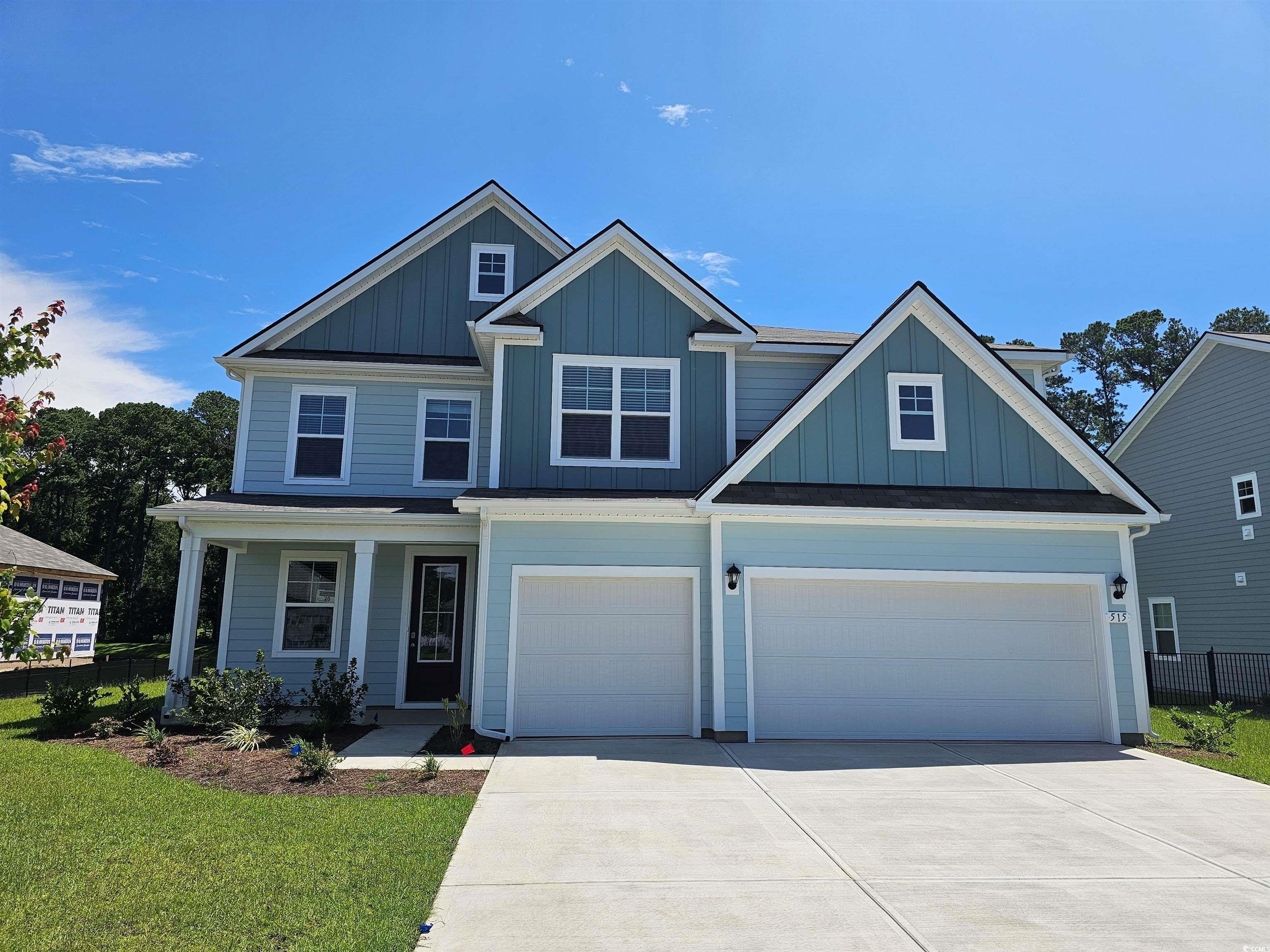
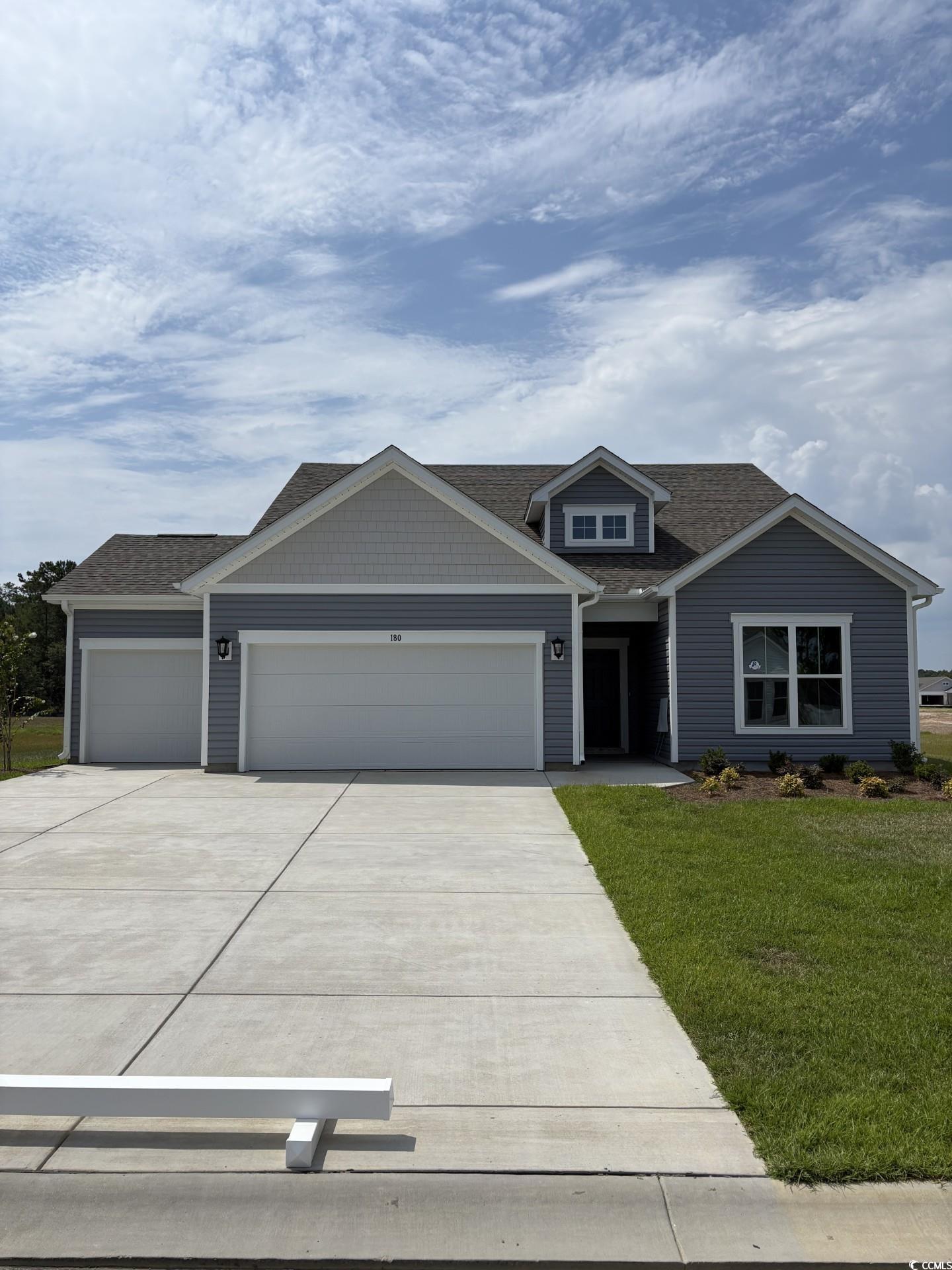
 Provided courtesy of © Copyright 2025 Coastal Carolinas Multiple Listing Service, Inc.®. Information Deemed Reliable but Not Guaranteed. © Copyright 2025 Coastal Carolinas Multiple Listing Service, Inc.® MLS. All rights reserved. Information is provided exclusively for consumers’ personal, non-commercial use, that it may not be used for any purpose other than to identify prospective properties consumers may be interested in purchasing.
Images related to data from the MLS is the sole property of the MLS and not the responsibility of the owner of this website. MLS IDX data last updated on 07-30-2025 11:49 PM EST.
Any images related to data from the MLS is the sole property of the MLS and not the responsibility of the owner of this website.
Provided courtesy of © Copyright 2025 Coastal Carolinas Multiple Listing Service, Inc.®. Information Deemed Reliable but Not Guaranteed. © Copyright 2025 Coastal Carolinas Multiple Listing Service, Inc.® MLS. All rights reserved. Information is provided exclusively for consumers’ personal, non-commercial use, that it may not be used for any purpose other than to identify prospective properties consumers may be interested in purchasing.
Images related to data from the MLS is the sole property of the MLS and not the responsibility of the owner of this website. MLS IDX data last updated on 07-30-2025 11:49 PM EST.
Any images related to data from the MLS is the sole property of the MLS and not the responsibility of the owner of this website.