101 Fulbourn Pl., Myrtle Beach | Berkshire Forest-Carolina Forest
If this property is active (not sold), would you like to see this property? Call Traci at (843) 997-8891 for more information or to schedule a showing. I specialize in Myrtle Beach, SC Real Estate.
Myrtle Beach, SC 29579
- 3Beds
- 2Full Baths
- N/AHalf Baths
- 1,611SqFt
- 2008Year Built
- 0.30Acres
- MLS# 2511334
- Residential
- SemiDetached
- Active Under Contract
- Approx Time on Market2 months, 20 days
- AreaMyrtle Beach Area--Carolina Forest
- CountyHorry
- Subdivision Berkshire Forest-Carolina Forest
Overview
NEW ROOF JULY 2025. Nestled within the highly sought after community of Berkshire Forest, this well maintained semi-detached home offers comfort, style, and convenience, making it an exceptional choice for your next residence. This single level home is perfect for a low maintenance lifestyle! The HOA takes care of the lawn, so you can spend more time enjoying the beautiful surroundings and amenities. The HOA also includes two pools, tennis and pickle ball courts, dog park, walking trails and more. Enjoy the benefits of a single family home with a fully fenced in yard (installed 2022), with attached low maintenance living! The backyard provides privacy, bordered by your own trees, so you can savor the serene beauty and seclusion that the lush landscaping provides. Situated on a third of an acre corner lot, you will have the perfect spot for hosting gatherings, playing a game of cornhole, or simply basking in the South Carolina sun. Benefit from a spacious two-car garage with transom windows, offering ample storage and convenience for your vehicles, as well as a large driveway with four additional parking spots. This home features plenty of natural light, elegant hardwood flooring throughout the main living areas, tile in the bathrooms and laundry room (installed 2025), plush carpet in the bedrooms (2025), and tastefully painted ceilings and walls. At the heart of the home, the kitchen includes beautiful quartz countertops (2022), a tile backsplash, pantry, breakfast bar, and a dining area nearby. The open floor plan seamlessly flows from the kitchen to living room area, with an additional Carolina Room in the rear of the home. The primary suite is also located in the rear of the home, facing the lush landscaping, and features a tray ceiling and a ceiling fan. The ensuite bathroom is equipped with two separate vanities, a large walk-in closet, separate toilet, linen closet, garden tub and walk-in shower. The home includes two additional bedrooms, each with ceiling fans, and a full guest bathroom with a tub/shower combo. Additionally, the property boasts a spacious laundry room, a Taexx system for integrated pest management (IPM) and a lawn irrigation system. As a resident of Berkshire Forest, you'll enjoy access to a wide array of resort-like amenities. Take a dip in the pool, float along the lazy river, or enjoy a game on the tennis, basketball, and pickleball courts. Embrace leisure with the bocce pit, dog park, and fully-equipped fitness center. Experience easy access to schools, the airport, top-tier golf courses, and the beautiful Atlantic Ocean. This move in ready home provides the ideal blend of comfort, convenience, and lifestyle amenities. Whether you're seeking a permanent residence or a second home getaway, this property offers everything you need. This beautiful property is truly a gem! Schedule your tour today!
Agriculture / Farm
Grazing Permits Blm: ,No,
Horse: No
Grazing Permits Forest Service: ,No,
Grazing Permits Private: ,No,
Irrigation Water Rights: ,No,
Farm Credit Service Incl: ,No,
Crops Included: ,No,
Association Fees / Info
Hoa Frequency: Monthly
Hoa Fees: 220
Hoa: Yes
Hoa Includes: AssociationManagement, CommonAreas, MaintenanceGrounds, Pools, RecreationFacilities, Trash
Community Features: Clubhouse, GolfCartsOk, RecreationArea, TennisCourts, LongTermRentalAllowed, Pool
Assoc Amenities: Clubhouse, OwnerAllowedGolfCart, OwnerAllowedMotorcycle, PetRestrictions, TenantAllowedGolfCart, TennisCourts, TenantAllowedMotorcycle
Bathroom Info
Total Baths: 2.00
Fullbaths: 2
Room Features
DiningRoom: LivingDiningRoom
Kitchen: Pantry
LivingRoom: CeilingFans
Other: BedroomOnMainLevel
Bedroom Info
Beds: 3
Building Info
New Construction: No
Levels: One
Year Built: 2008
Mobile Home Remains: ,No,
Zoning: PDD
Style: Ranch
Construction Materials: BrickVeneer, VinylSiding
Buyer Compensation
Exterior Features
Spa: No
Patio and Porch Features: RearPorch, FrontPorch
Pool Features: Community, OutdoorPool
Foundation: Slab
Exterior Features: Fence, SprinklerIrrigation, Porch
Financial
Lease Renewal Option: ,No,
Garage / Parking
Parking Capacity: 6
Garage: Yes
Carport: No
Parking Type: Attached, Garage, TwoCarGarage, GarageDoorOpener
Open Parking: No
Attached Garage: Yes
Garage Spaces: 2
Green / Env Info
Interior Features
Floor Cover: Carpet, Tile, Wood
Fireplace: No
Laundry Features: WasherHookup
Furnished: Unfurnished
Interior Features: BedroomOnMainLevel
Appliances: Dishwasher, Disposal, Microwave, Range, Refrigerator
Lot Info
Lease Considered: ,No,
Lease Assignable: ,No,
Acres: 0.30
Land Lease: No
Lot Description: IrregularLot
Misc
Pool Private: No
Pets Allowed: OwnerOnly, Yes
Offer Compensation
Other School Info
Property Info
County: Horry
View: No
Senior Community: No
Stipulation of Sale: None
Habitable Residence: ,No,
Property Attached: No
Security Features: SmokeDetectors
Disclosures: CovenantsRestrictionsDisclosure,SellerDisclosure
Rent Control: No
Construction: Resale
Room Info
Basement: ,No,
Sold Info
Sqft Info
Building Sqft: 2011
Living Area Source: Appraiser
Sqft: 1611
Tax Info
Unit Info
Utilities / Hvac
Heating: Central, Electric
Cooling: CentralAir
Electric On Property: No
Cooling: Yes
Sewer: SepticTank
Utilities Available: ElectricityAvailable, PhoneAvailable, UndergroundUtilities, WaterAvailable
Heating: Yes
Water Source: Public
Waterfront / Water
Waterfront: No
Courtesy of Bhgre Paracle Myrtle Beach



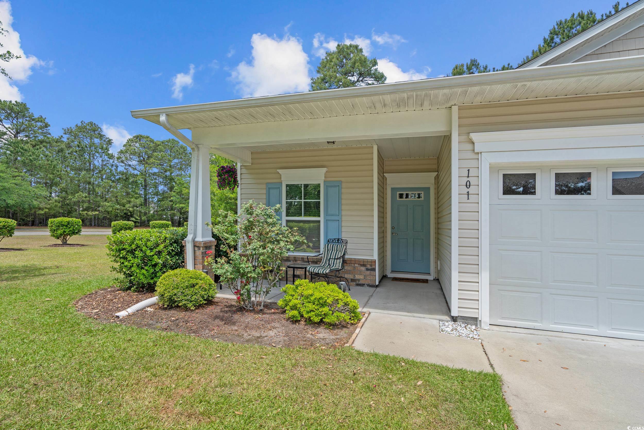

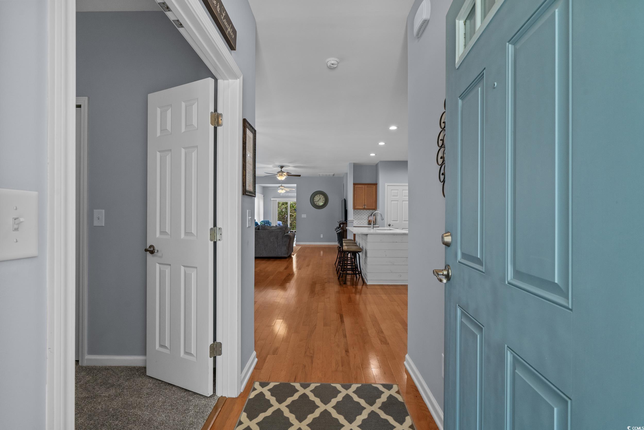
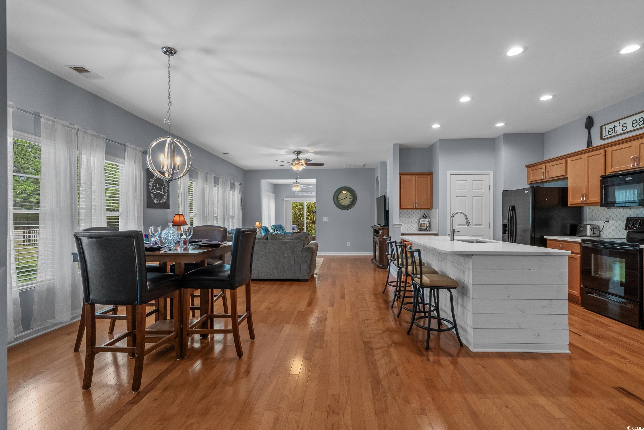

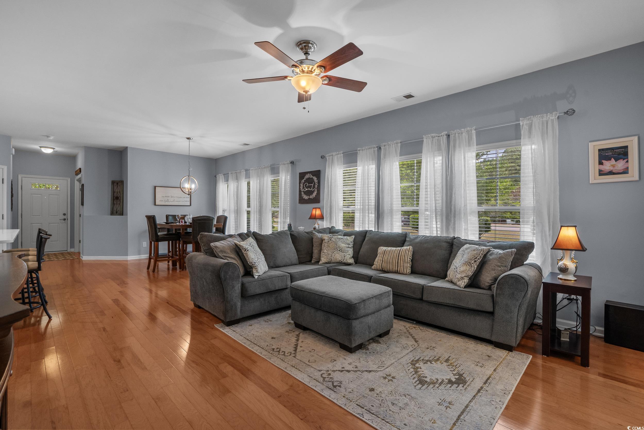


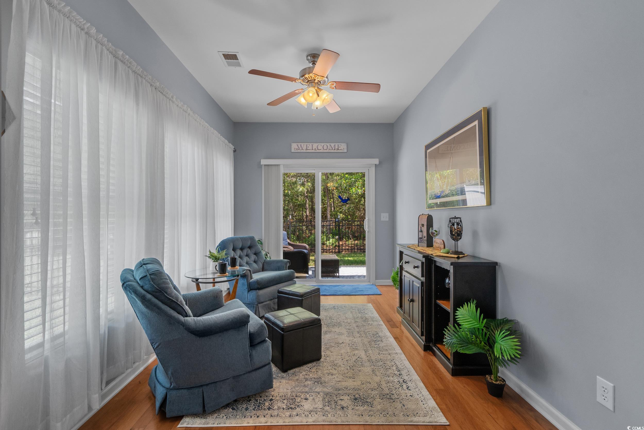

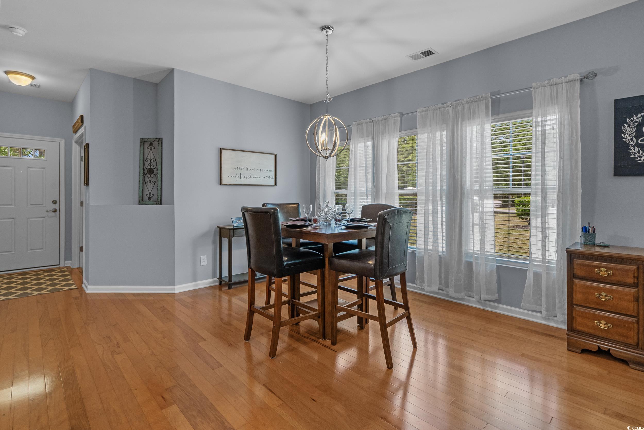

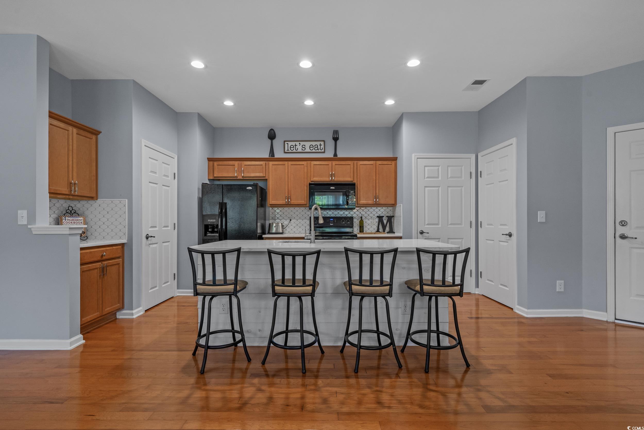




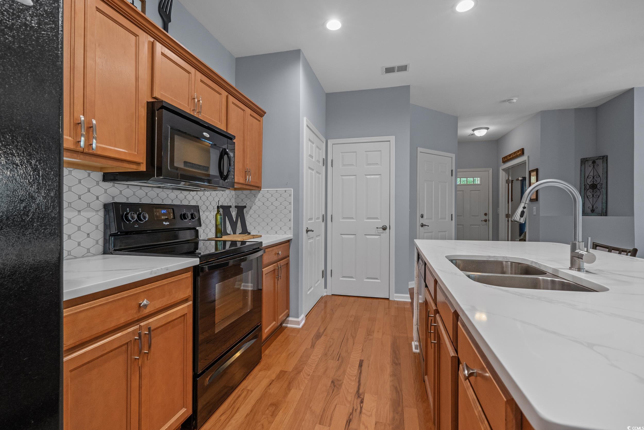

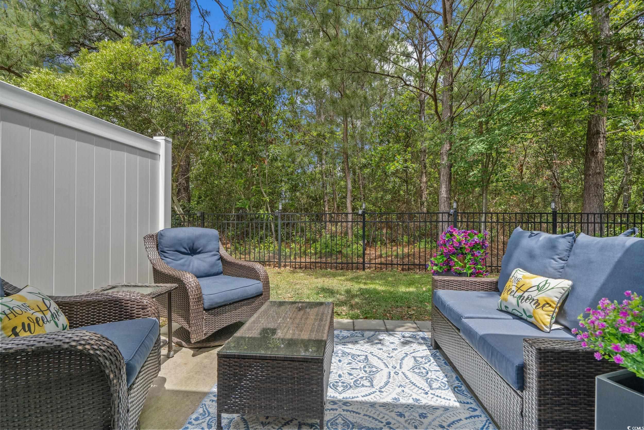

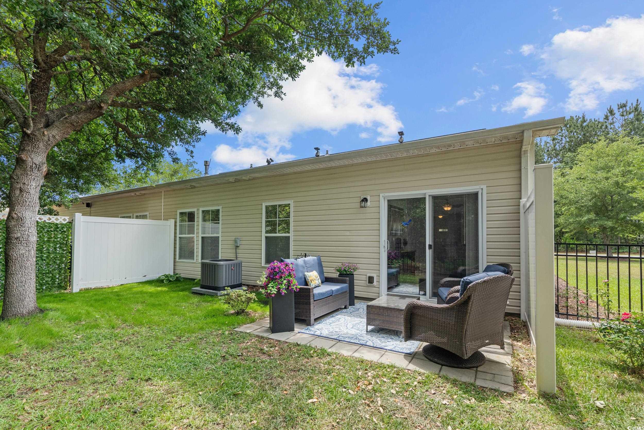





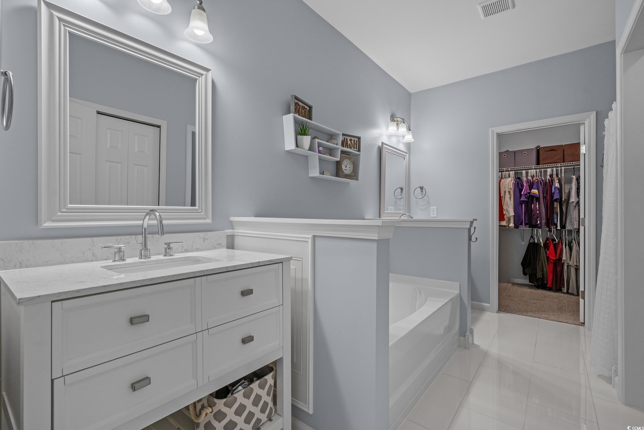






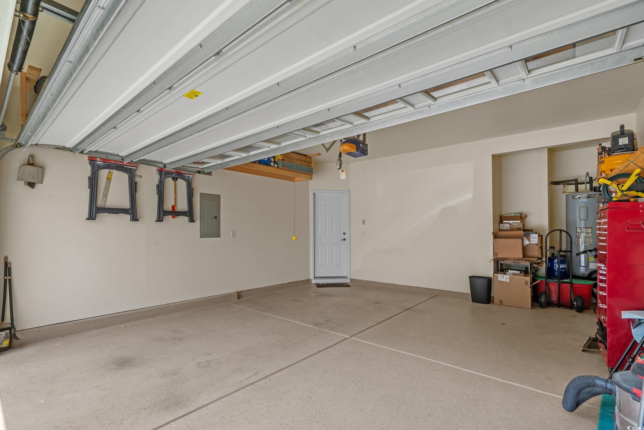



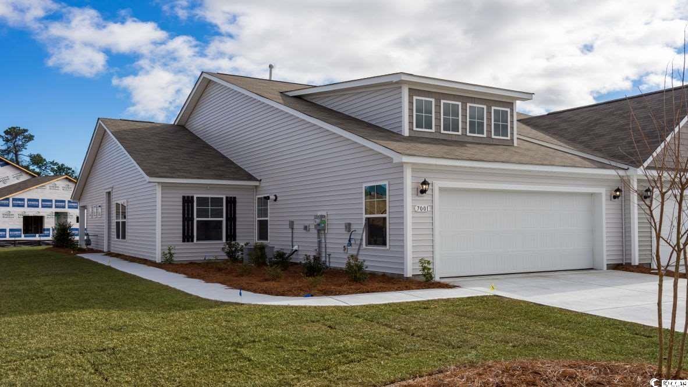
 MLS# 2514077
MLS# 2514077  Provided courtesy of © Copyright 2025 Coastal Carolinas Multiple Listing Service, Inc.®. Information Deemed Reliable but Not Guaranteed. © Copyright 2025 Coastal Carolinas Multiple Listing Service, Inc.® MLS. All rights reserved. Information is provided exclusively for consumers’ personal, non-commercial use, that it may not be used for any purpose other than to identify prospective properties consumers may be interested in purchasing.
Images related to data from the MLS is the sole property of the MLS and not the responsibility of the owner of this website. MLS IDX data last updated on 07-26-2025 6:33 AM EST.
Any images related to data from the MLS is the sole property of the MLS and not the responsibility of the owner of this website.
Provided courtesy of © Copyright 2025 Coastal Carolinas Multiple Listing Service, Inc.®. Information Deemed Reliable but Not Guaranteed. © Copyright 2025 Coastal Carolinas Multiple Listing Service, Inc.® MLS. All rights reserved. Information is provided exclusively for consumers’ personal, non-commercial use, that it may not be used for any purpose other than to identify prospective properties consumers may be interested in purchasing.
Images related to data from the MLS is the sole property of the MLS and not the responsibility of the owner of this website. MLS IDX data last updated on 07-26-2025 6:33 AM EST.
Any images related to data from the MLS is the sole property of the MLS and not the responsibility of the owner of this website.