101 Ella Kinley Circle UNIT #303, Myrtle Beach | The Village At Queens Harbour
If this property is active (not sold), would you like to see this property? Call Traci at (843) 997-8891 for more information or to schedule a showing. I specialize in Myrtle Beach, SC Real Estate.
Myrtle Beach, SC 29588
- 3Beds
- 2Full Baths
- N/AHalf Baths
- 1,238SqFt
- 2010Year Built
- 303Unit #
- MLS# 2511026
- Residential
- Condominium
- Sold
- Approx Time on Market1 month, 21 days
- AreaMyrtle Beach Area--South of 544 & West of 17 Bypass M.i. Horry County
- CountyHorry
- Subdivision The Village At Queens Harbour
Overview
Top-Floor 3BR Condo in Queens Harbour - Updated, Spacious & Priced to Sell! If you're searching for a turn-key 3-bedroom condo near the beach without breaking the bank, this is it. Located in the sought-after Village of Queens Harbour, this top-floor unit combines style, space, and unbeatable valuecomplete with elevator access for added convenience. Step inside to find a freshly updated interior that feels bright, clean, and move-in ready. Brand-new carpet in the bedrooms, high-end laminate flooring in the living areas, and a fresh coat of paint throughout give the home a modern, polished feel thats perfect for relaxing or entertaining. The oversized primary suite offers double French doors, dual closets, and a private en-suite bathroomyour own retreat after a day at the beach. The kitchen is fully equipped and functional, featuring all major appliances, plenty of cabinetry, and a large pantry. A separate laundry room with washer and dryer adds to the homes everyday livability. Enjoy peace of mind with a brand-new HVAC system installed in October 2023a major upgrade already done for you. The building is well-maintained, and the community features a sparkling pool and clubhouse where you can unwind or connect with neighbors. Ideally located just minutes from Myrtle Beach and Surfside Beach, you'll have quick access to dining, shopping, golf, and all the Grand Strand attractions via Hwy 544 and Business 17.
Sale Info
Listing Date: 05-02-2025
Sold Date: 06-24-2025
Aprox Days on Market:
1 month(s), 21 day(s)
Listing Sold:
1 month(s), 2 day(s) ago
Asking Price: $236,900
Selling Price: $225,000
Price Difference:
Reduced By $11,900
Agriculture / Farm
Grazing Permits Blm: ,No,
Horse: No
Grazing Permits Forest Service: ,No,
Grazing Permits Private: ,No,
Irrigation Water Rights: ,No,
Farm Credit Service Incl: ,No,
Crops Included: ,No,
Association Fees / Info
Hoa Frequency: Monthly
Hoa Fees: 414
Hoa: Yes
Hoa Includes: AssociationManagement, CommonAreas, Insurance, LegalAccounting, MaintenanceGrounds, Pools, Sewer, Trash, Water
Community Features: Clubhouse, CableTv, RecreationArea, LongTermRentalAllowed, Pool
Assoc Amenities: Clubhouse, PetRestrictions, Trash, CableTv, Elevators
Bathroom Info
Total Baths: 2.00
Fullbaths: 2
Room Dimensions
Bedroom1: 11x10
Bedroom2: 11x10
DiningRoom: 15x9
Kitchen: 15x8
LivingRoom: 15x11
PrimaryBedroom: 15x12
Room Level
Bedroom1: Main
Bedroom2: Main
PrimaryBedroom: Main
Room Features
DiningRoom: LivingDiningRoom
Kitchen: BreakfastBar, Pantry
LivingRoom: CeilingFans
Other: BedroomOnMainLevel, EntranceFoyer
Bedroom Info
Beds: 3
Building Info
New Construction: No
Levels: One
Year Built: 2010
Mobile Home Remains: ,No,
Zoning: MF
Style: MidRise
Construction Materials: VinylSiding
Entry Level: 3
Buyer Compensation
Exterior Features
Spa: No
Patio and Porch Features: Balcony
Pool Features: Community, OutdoorPool
Foundation: Slab
Exterior Features: Balcony, Elevator
Financial
Lease Renewal Option: ,No,
Garage / Parking
Garage: No
Carport: No
Parking Type: OneAndOneHalfSpaces
Open Parking: No
Attached Garage: No
Green / Env Info
Interior Features
Floor Cover: Carpet, Tile, Wood
Fireplace: No
Laundry Features: WasherHookup
Furnished: Unfurnished
Interior Features: SplitBedrooms, WindowTreatments, BreakfastBar, BedroomOnMainLevel, EntranceFoyer
Appliances: Dishwasher, Disposal, Microwave, Range, Refrigerator, Dryer, Washer
Lot Info
Lease Considered: ,No,
Lease Assignable: ,No,
Acres: 0.00
Land Lease: No
Lot Description: OutsideCityLimits, Other
Misc
Pool Private: No
Pets Allowed: OwnerOnly, Yes
Offer Compensation
Other School Info
Property Info
County: Horry
View: Yes
Senior Community: No
Stipulation of Sale: None
Habitable Residence: ,No,
View: Lake, Pond
Property Sub Type Additional: Condominium
Property Attached: No
Security Features: FireSprinklerSystem, SmokeDetectors
Disclosures: CovenantsRestrictionsDisclosure,SellerDisclosure
Rent Control: No
Construction: Resale
Room Info
Basement: ,No,
Sold Info
Sold Date: 2025-06-24T00:00:00
Sqft Info
Building Sqft: 1317
Living Area Source: Estimated
Sqft: 1238
Tax Info
Unit Info
Unit: 303
Utilities / Hvac
Heating: Central, Electric
Cooling: CentralAir
Electric On Property: No
Cooling: Yes
Utilities Available: ElectricityAvailable, PhoneAvailable, SewerAvailable, UndergroundUtilities, WaterAvailable, TrashCollection
Heating: Yes
Water Source: Public
Waterfront / Water
Waterfront: No
Schools
Elem: Burgess Elementary School
Middle: Saint James Middle School
High: Saint James High School
Directions
Take US-17/US Highway 17 Bypass S., Turn right onto Queens Harbour Blvd. into Queens Harbour, Turn right onto Ella Kinley Circle, Building 101 is the first building on your right, when you turn into the complex.Courtesy of Re/max Southern Shores - Cell: 843-919-2025
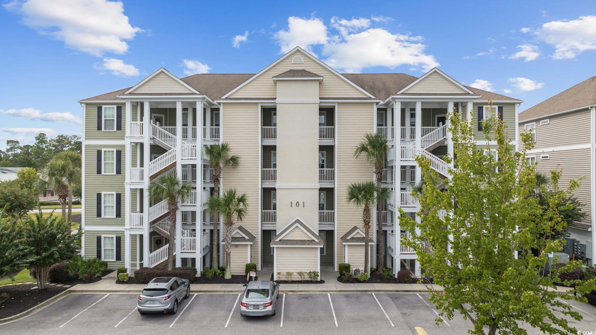

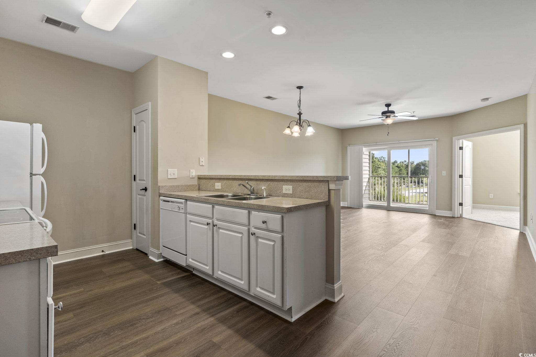



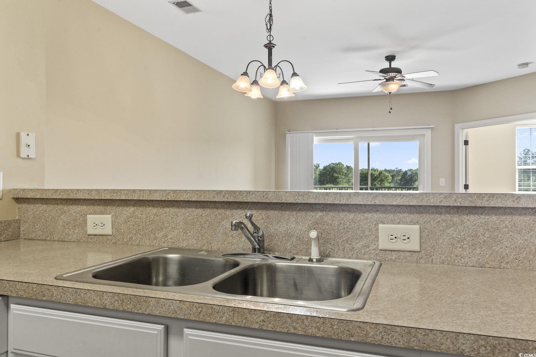
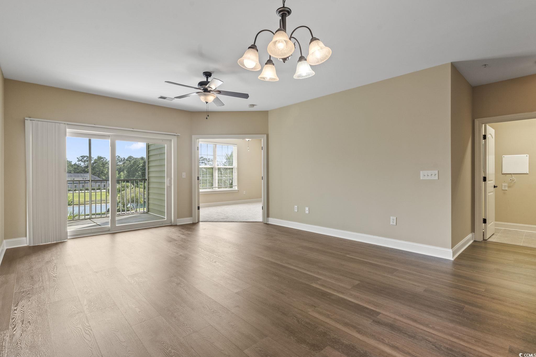


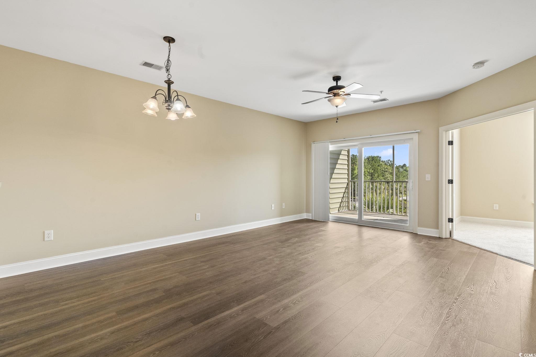

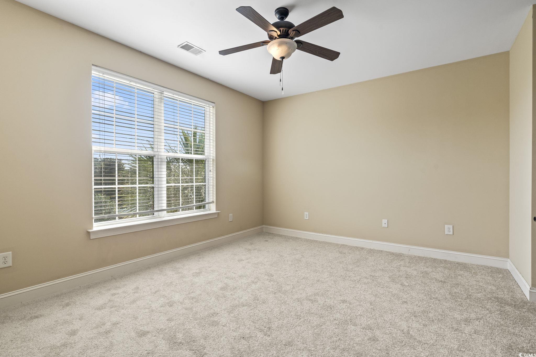

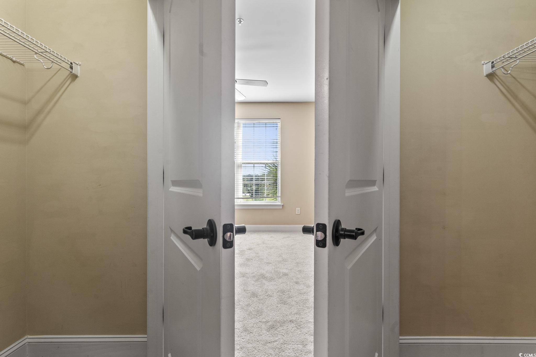

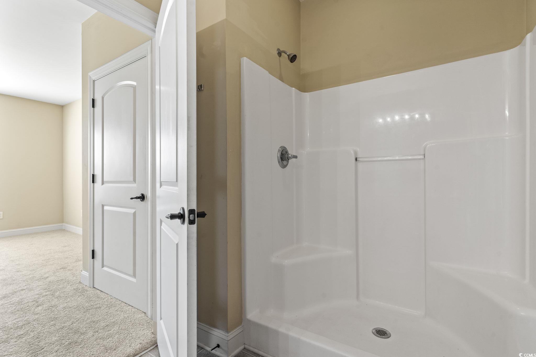



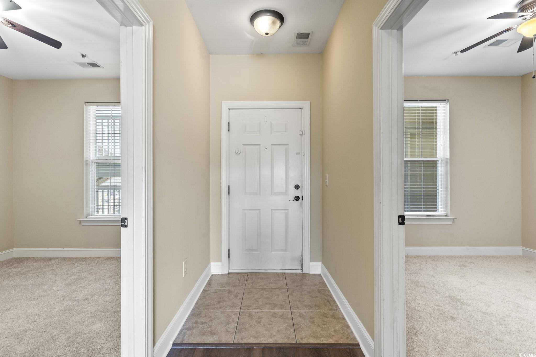
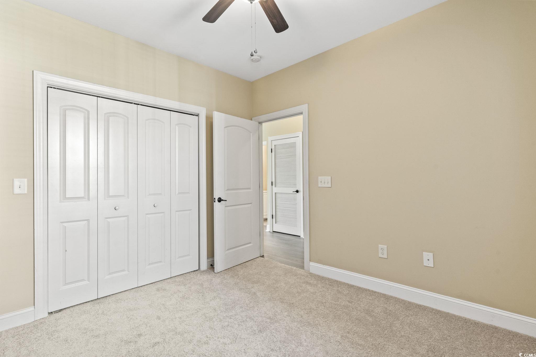
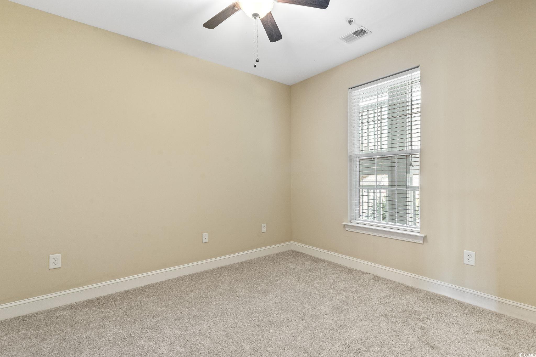
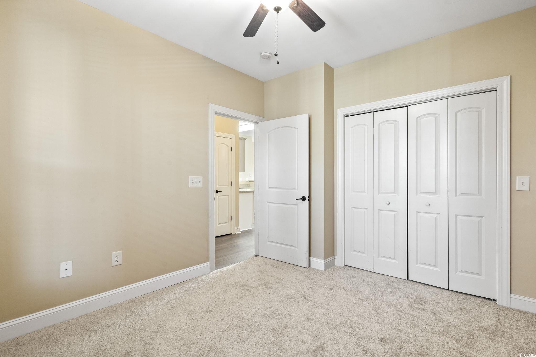
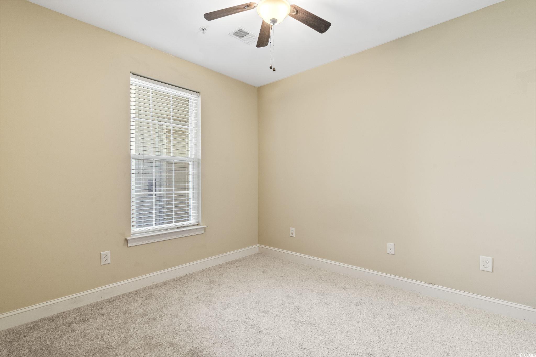

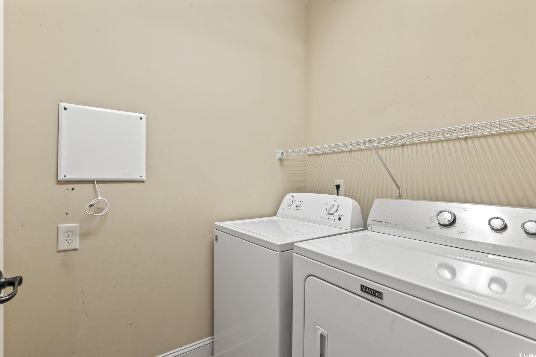
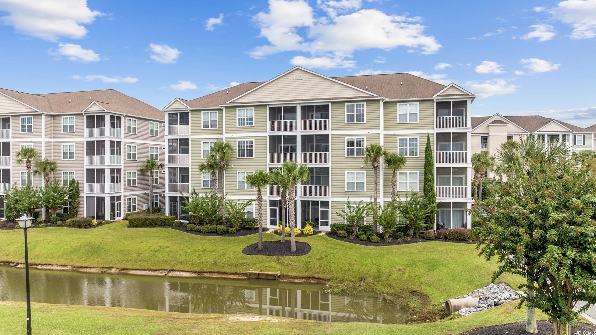


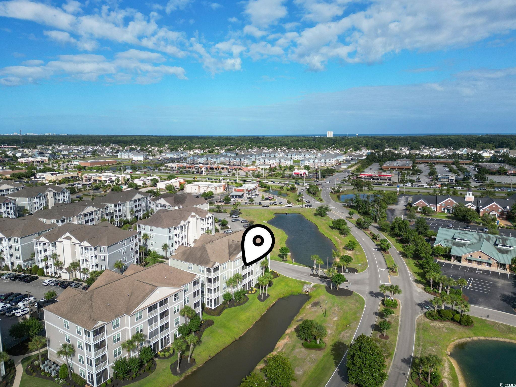
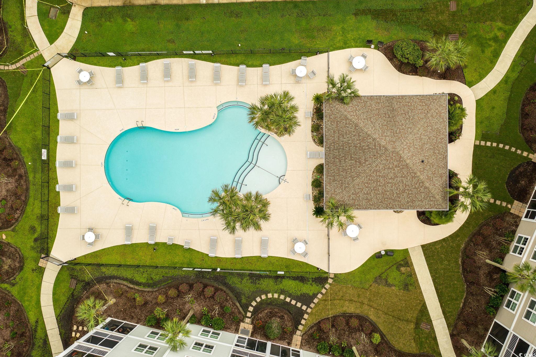







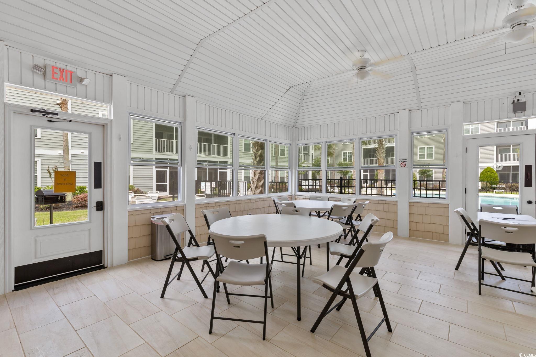

 MLS# 914991
MLS# 914991 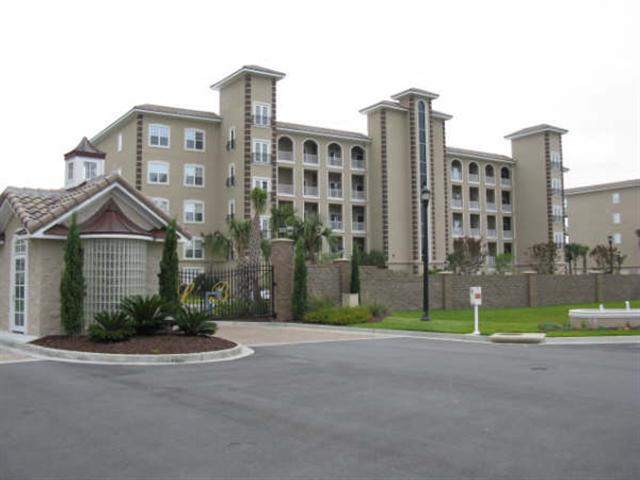
 Provided courtesy of © Copyright 2025 Coastal Carolinas Multiple Listing Service, Inc.®. Information Deemed Reliable but Not Guaranteed. © Copyright 2025 Coastal Carolinas Multiple Listing Service, Inc.® MLS. All rights reserved. Information is provided exclusively for consumers’ personal, non-commercial use, that it may not be used for any purpose other than to identify prospective properties consumers may be interested in purchasing.
Images related to data from the MLS is the sole property of the MLS and not the responsibility of the owner of this website. MLS IDX data last updated on 07-26-2025 2:04 PM EST.
Any images related to data from the MLS is the sole property of the MLS and not the responsibility of the owner of this website.
Provided courtesy of © Copyright 2025 Coastal Carolinas Multiple Listing Service, Inc.®. Information Deemed Reliable but Not Guaranteed. © Copyright 2025 Coastal Carolinas Multiple Listing Service, Inc.® MLS. All rights reserved. Information is provided exclusively for consumers’ personal, non-commercial use, that it may not be used for any purpose other than to identify prospective properties consumers may be interested in purchasing.
Images related to data from the MLS is the sole property of the MLS and not the responsibility of the owner of this website. MLS IDX data last updated on 07-26-2025 2:04 PM EST.
Any images related to data from the MLS is the sole property of the MLS and not the responsibility of the owner of this website.