1008 Rosehaven Dr., Conway | Wild Rose
Would you like to see this property? Call Traci at (843) 997-8891 for more information or to schedule a showing. I specialize in Conway, SC Real Estate.
Conway, SC 29527
- 3Beds
- 2Full Baths
- N/AHalf Baths
- 1,580SqFt
- 1999Year Built
- 0.36Acres
- MLS# 2009108
- Residential
- Detached
- Sold
- Approx Time on Market2 months, 4 days
- AreaConway Central--East Edge of Conway / North & South of 501
- CountyHorry
- SubdivisionWild Rose
Overview
In one of the sweetest little neighborhoods in town, this well built traditional 3 bedroom 2 bath home rests in the heart of South Conway. This is the place to come home to, relax in the heated pool and watch the birds for hours. Swim all year long!! This open concept home with vaulted ceilings has a split floor plan, 2 car side loaded garage, generously sized tiled Carolina Room over looking the saltwater pool, granite counter tops,detached storage building with electrical, and sprinkler system (with separate municipal waterline that reduces costs). The master bedroom offers trayed ceilings, access to Carolina room, large walking closet, and ensuite with a garden tub. The 30yr roof was installed in 2015, water heater 2012, and the pool with heater was installed in 2011. The property provides shade from the summer heat, wind buffer from stom events, and natural screening. A bird watchers dream, this yard is certified as a Back Yard Habitat with National Wildlife Federation 5yrs+. Never Flooded. Do Not miss the chance to see this home. Pick out your colors, for this is the home of your dreams! Easy to Schedule a Showing Today!
Sale Info
Listing Date: 05-04-2020
Sold Date: 07-09-2020
Aprox Days on Market:
2 month(s), 4 day(s)
Listing Sold:
3 Year(s), 10 month(s), 2 day(s) ago
Asking Price: $215,500
Selling Price: $207,000
Price Difference:
Reduced By $8,450
Agriculture / Farm
Grazing Permits Blm: ,No,
Horse: No
Grazing Permits Forest Service: ,No,
Grazing Permits Private: ,No,
Irrigation Water Rights: ,No,
Farm Credit Service Incl: ,No,
Crops Included: ,No,
Association Fees / Info
Hoa Frequency: Annually
Hoa Fees: 10
Hoa: 1
Hoa Includes: CommonAreas, Insurance, LegalAccounting
Community Features: GolfCartsOK, LongTermRentalAllowed
Assoc Amenities: OwnerAllowedGolfCart, OwnerAllowedMotorcycle, PetRestrictions
Bathroom Info
Total Baths: 2.00
Fullbaths: 2
Bedroom Info
Beds: 3
Building Info
New Construction: No
Levels: One
Year Built: 1999
Mobile Home Remains: ,No,
Zoning: R1
Style: Traditional
Construction Materials: BrickVeneer, VinylSiding, WoodFrame
Buyer Compensation
Exterior Features
Spa: No
Patio and Porch Features: Patio
Window Features: StormWindows
Pool Features: OutdoorPool
Foundation: Slab
Exterior Features: SprinklerIrrigation, Pool, Patio, Storage
Financial
Lease Renewal Option: ,No,
Garage / Parking
Parking Capacity: 4
Garage: Yes
Carport: No
Parking Type: Attached, TwoCarGarage, Boat, Garage, GarageDoorOpener
Open Parking: No
Attached Garage: Yes
Garage Spaces: 2
Green / Env Info
Interior Features
Floor Cover: Carpet, Laminate, Tile, Vinyl
Door Features: StormDoors
Fireplace: No
Laundry Features: WasherHookup
Interior Features: Attic, PermanentAtticStairs, SplitBedrooms, Workshop, BreakfastBar, BedroomonMainLevel, BreakfastArea, SolidSurfaceCounters
Appliances: Dishwasher, Disposal, Microwave, Range, Refrigerator, RangeHood
Lot Info
Lease Considered: ,No,
Lease Assignable: ,No,
Acres: 0.36
Land Lease: No
Lot Description: CityLot, Other
Misc
Pool Private: No
Pets Allowed: OwnerOnly, Yes
Offer Compensation
Other School Info
Property Info
County: Horry
View: No
Senior Community: No
Stipulation of Sale: None
Property Sub Type Additional: Detached
Property Attached: No
Disclosures: CovenantsRestrictionsDisclosure,SellerDisclosure
Rent Control: No
Construction: Resale
Room Info
Basement: ,No,
Sold Info
Sold Date: 2020-07-09T00:00:00
Sqft Info
Building Sqft: 1775
Living Area Source: Estimated
Sqft: 1580
Tax Info
Tax Legal Description: Wild Rose Lot 45
Unit Info
Utilities / Hvac
Heating: Central, Electric
Cooling: CentralAir
Electric On Property: No
Cooling: Yes
Utilities Available: CableAvailable, ElectricityAvailable, Other, SewerAvailable, UndergroundUtilities, WaterAvailable
Heating: Yes
Water Source: Public
Waterfront / Water
Waterfront: No
Directions
Travel over 501 Bypass bridge/overpass into Conway. Turn Right at light on Wright Blvd. Turn right again on 4th Ave. Travel approximately 3.5 miles and turn left on Rosehaven Dr into Wild Rose Subdivision. Right before 3 Guys Pizza on left. 6th house on the right.Courtesy of Sea And Sand Realty
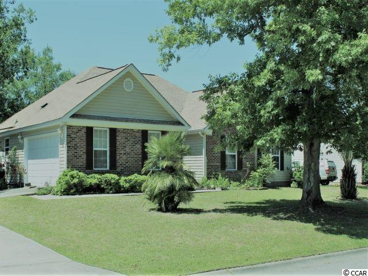
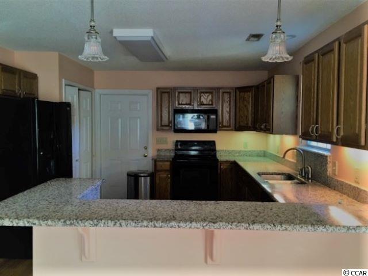
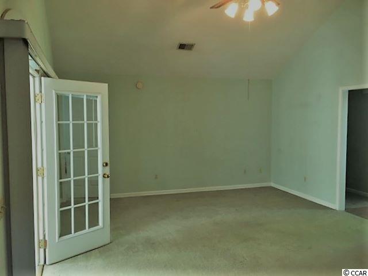
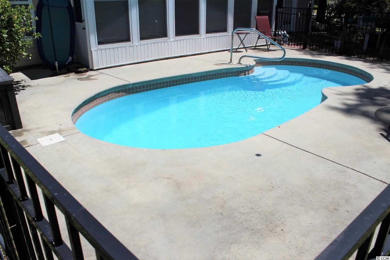
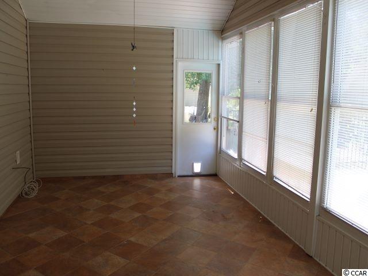
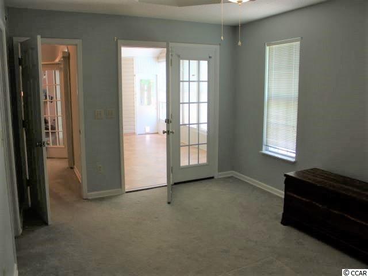
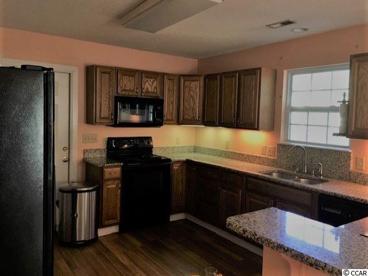
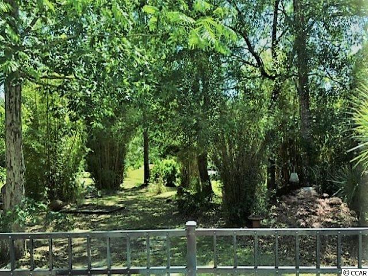
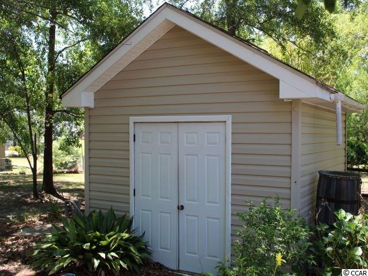
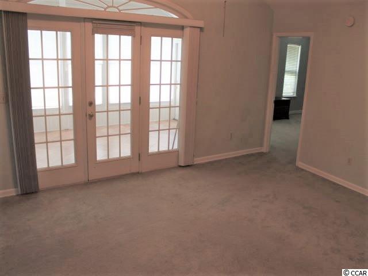
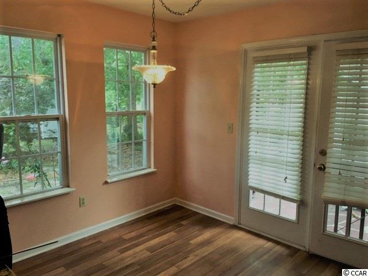
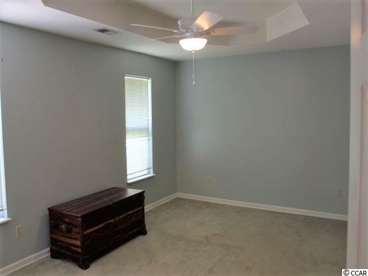
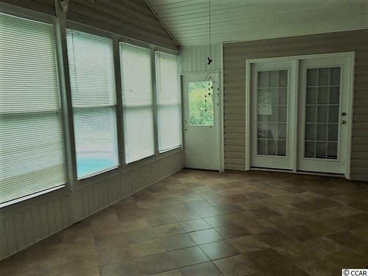
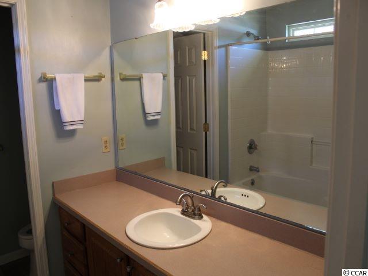
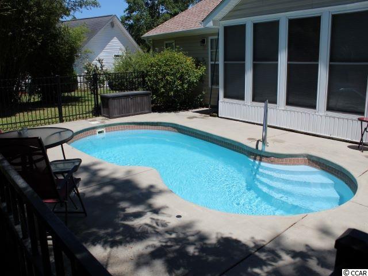
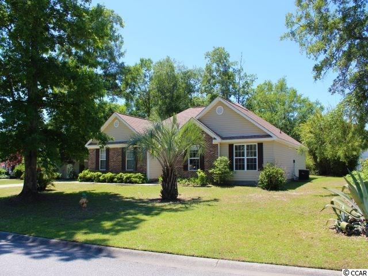
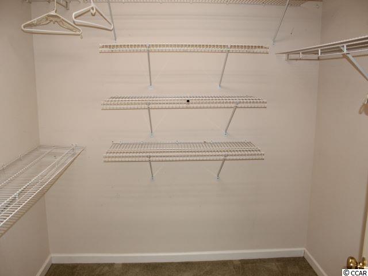
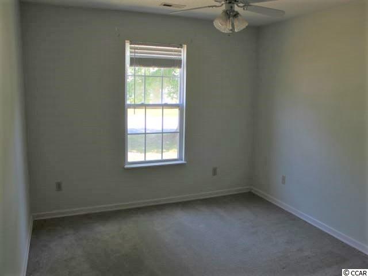
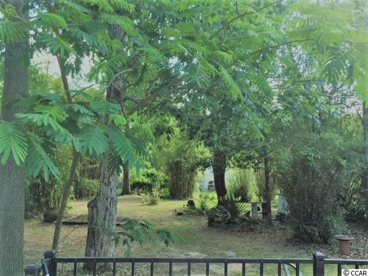
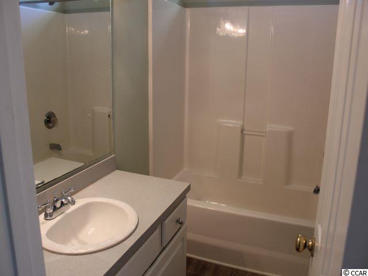
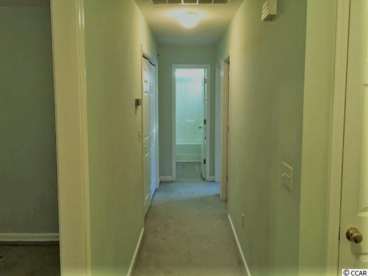
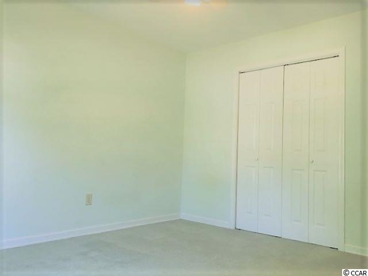
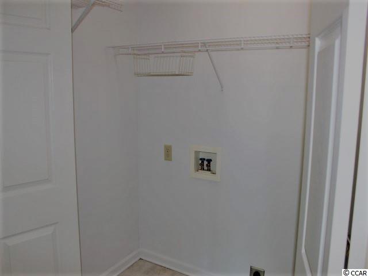
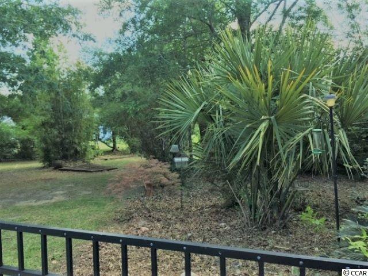
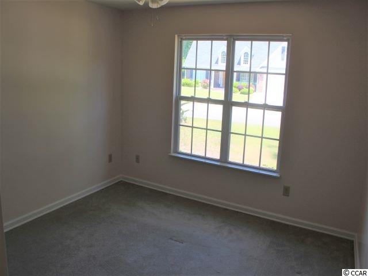
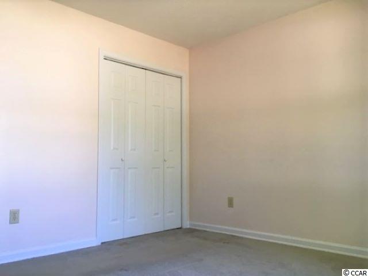
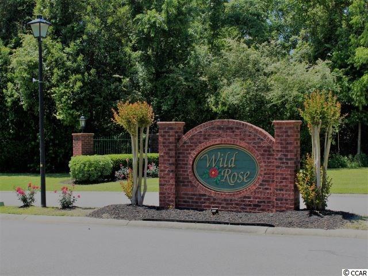
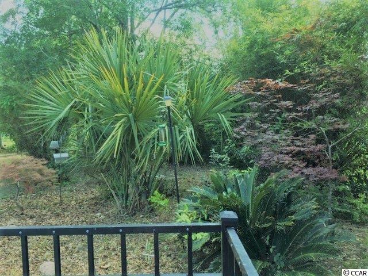
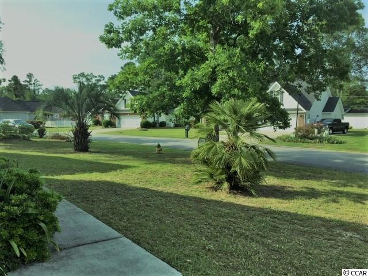
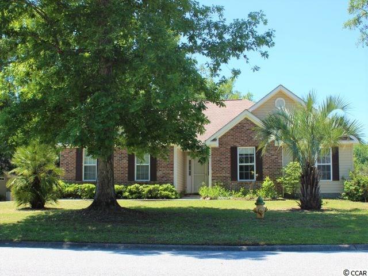
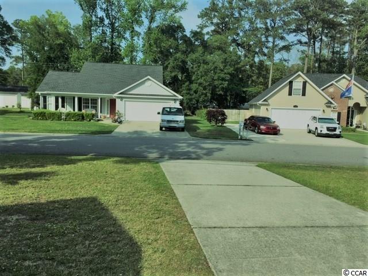
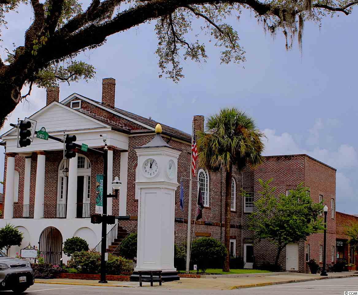
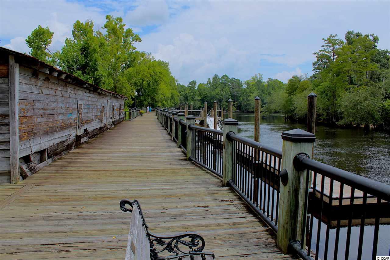
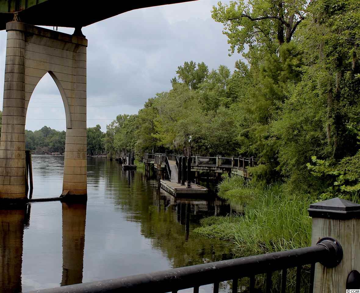

 MLS# 911124
MLS# 911124 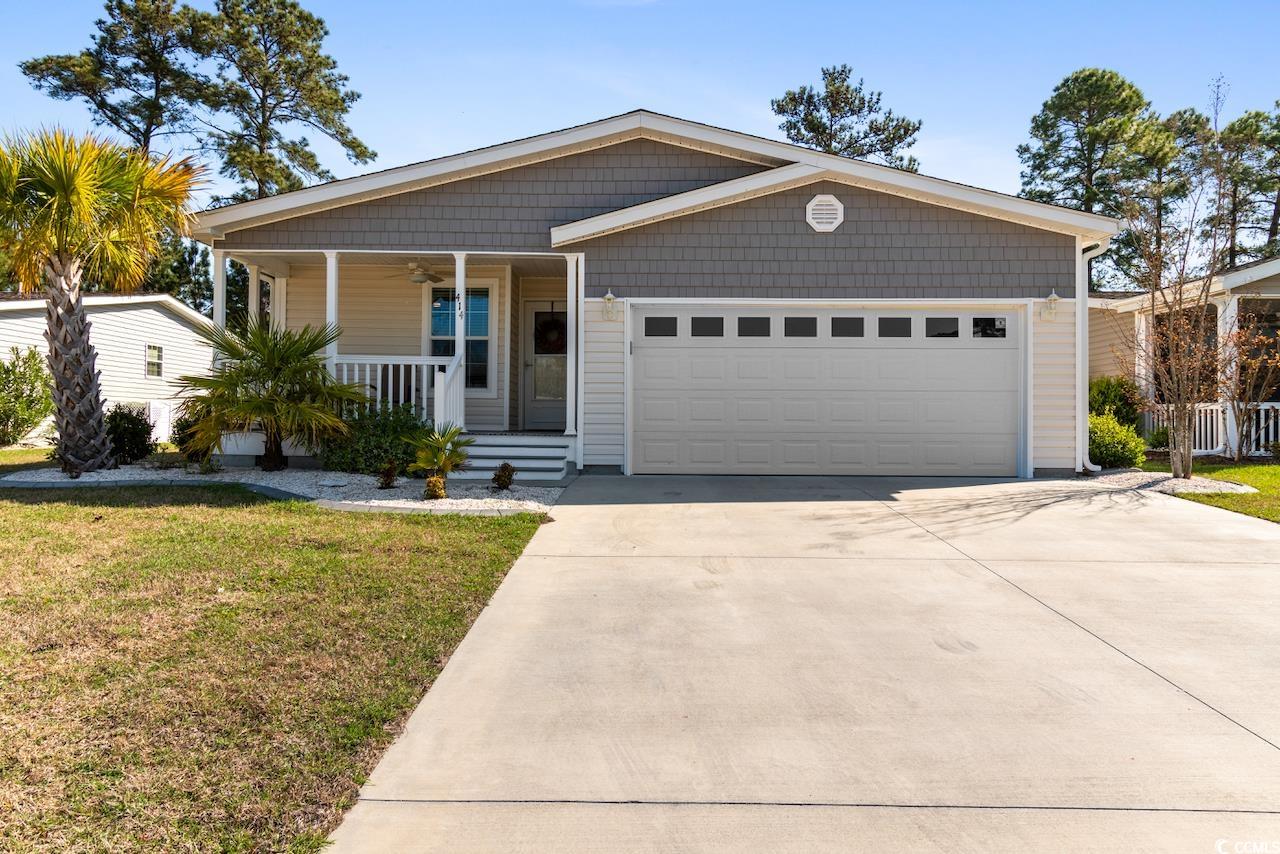
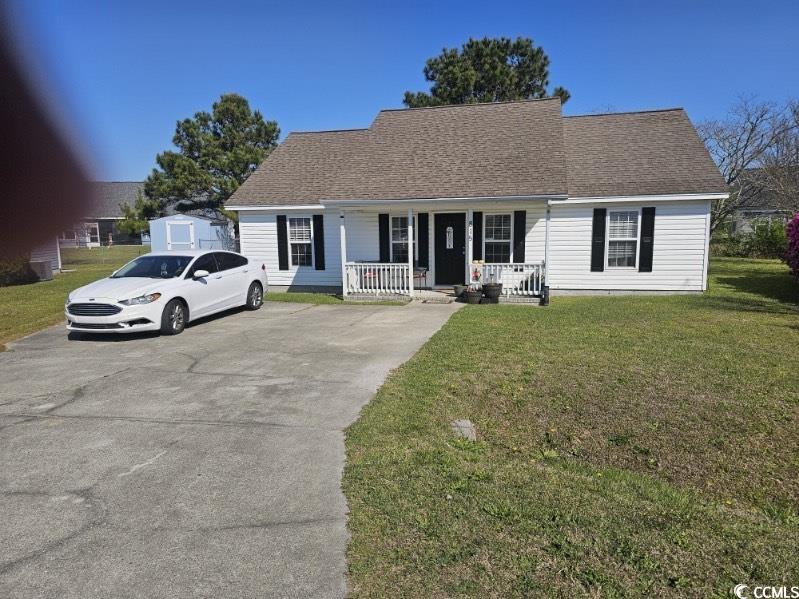
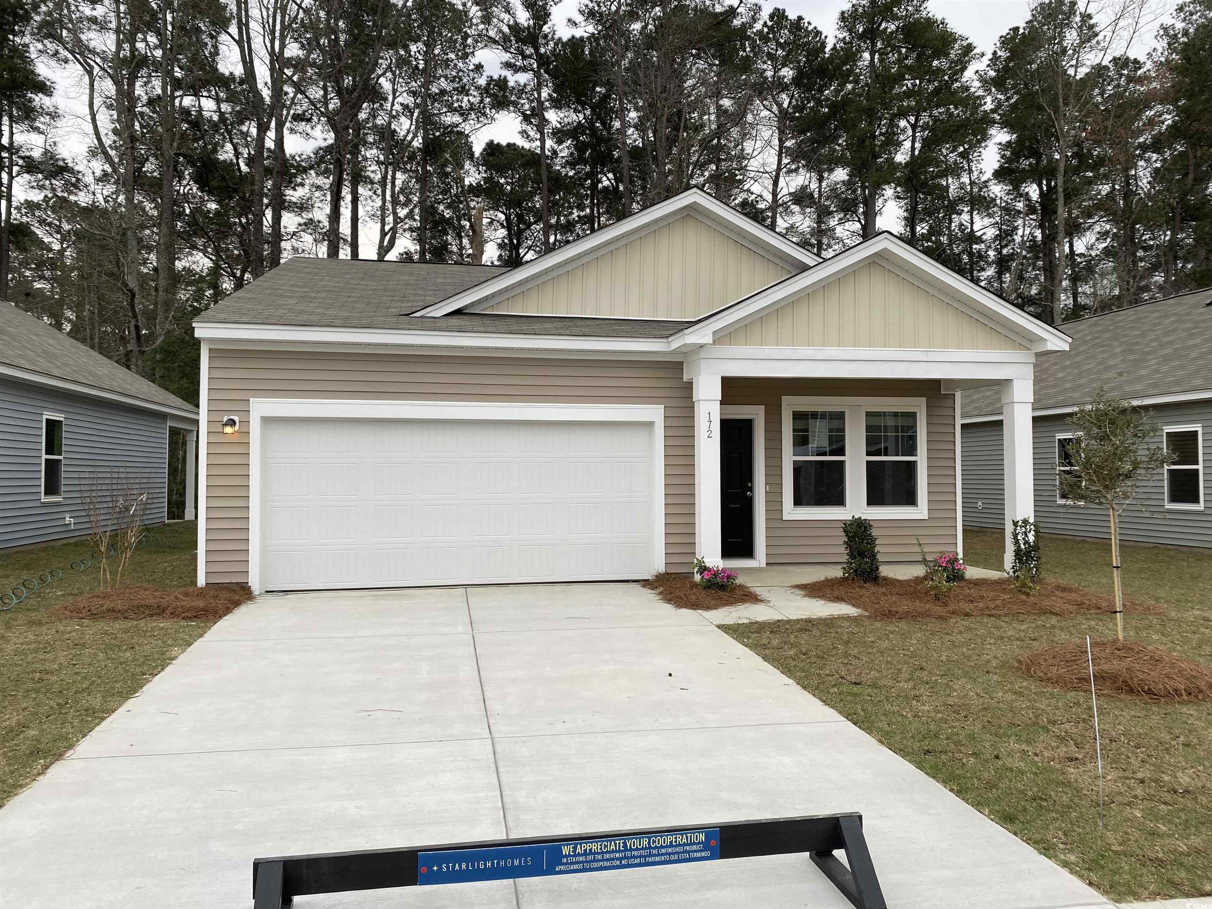
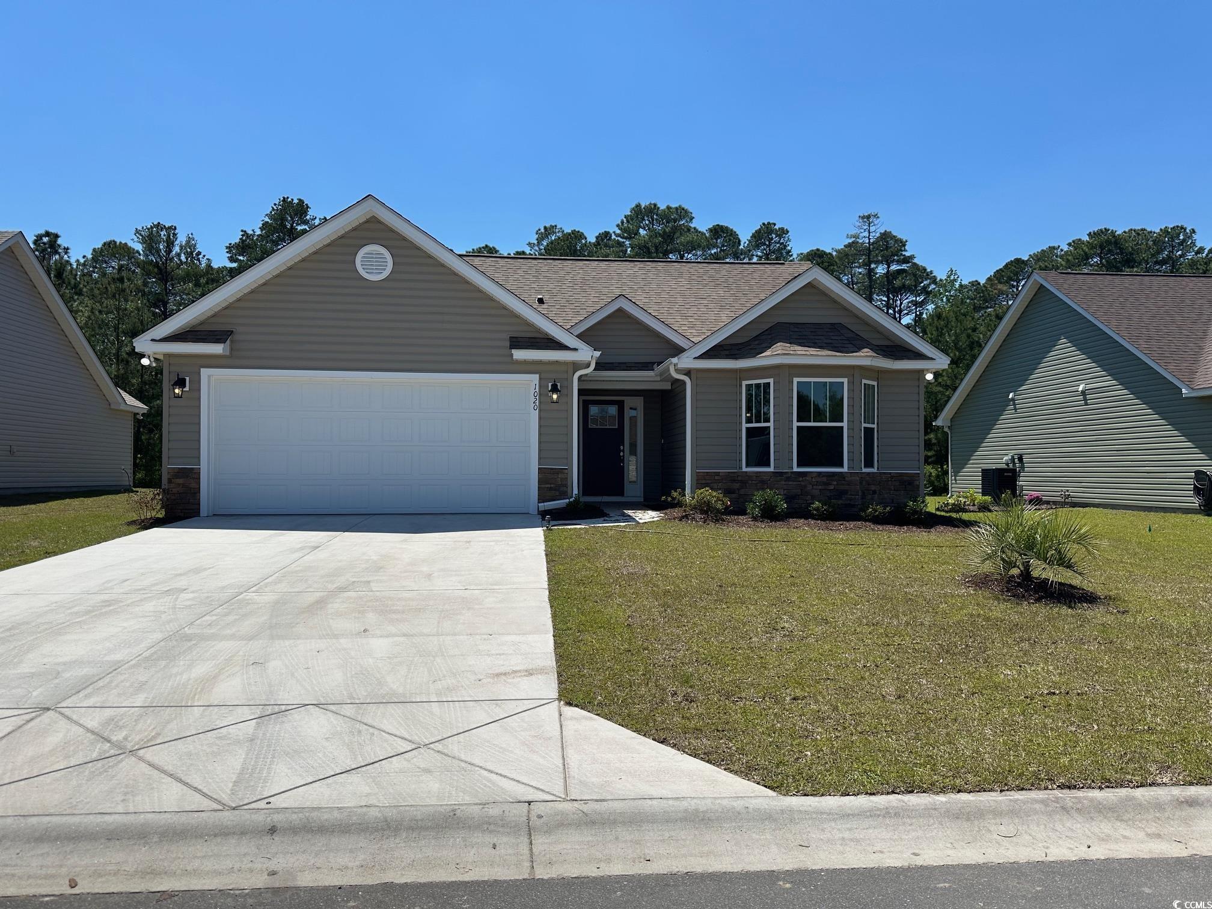
 Provided courtesy of © Copyright 2024 Coastal Carolinas Multiple Listing Service, Inc.®. Information Deemed Reliable but Not Guaranteed. © Copyright 2024 Coastal Carolinas Multiple Listing Service, Inc.® MLS. All rights reserved. Information is provided exclusively for consumers’ personal, non-commercial use,
that it may not be used for any purpose other than to identify prospective properties consumers may be interested in purchasing.
Images related to data from the MLS is the sole property of the MLS and not the responsibility of the owner of this website.
Provided courtesy of © Copyright 2024 Coastal Carolinas Multiple Listing Service, Inc.®. Information Deemed Reliable but Not Guaranteed. © Copyright 2024 Coastal Carolinas Multiple Listing Service, Inc.® MLS. All rights reserved. Information is provided exclusively for consumers’ personal, non-commercial use,
that it may not be used for any purpose other than to identify prospective properties consumers may be interested in purchasing.
Images related to data from the MLS is the sole property of the MLS and not the responsibility of the owner of this website.