1002 Inlet View Dr., North Myrtle Beach | Pointe View Estates
Would you like to see this property? Call Traci at (843) 997-8891 for more information or to schedule a showing. I specialize in North Myrtle Beach, SC Real Estate.
North Myrtle Beach, SC 29582
- 3Beds
- 2Full Baths
- 1Half Baths
- 2,089SqFt
- 2023Year Built
- 0.19Acres
- MLS# 2317215
- Residential
- Detached
- Sold
- Approx Time on Market5 months, 1 day
- AreaNorth Myrtle Beach Area--Cherry Grove
- CountyHorry
- SubdivisionPointe View Estates
Overview
Welcome home to this beautiful 3 bed/1 office or flex room/2.5 bath custom home located in Pointe View Estates at Waters Edge, a community just outside the hustle and bustle of busy downtown Cherry Grove. Pointe View Estates at Waters Edge is a 19 Lot, new home development surrounded by gorgeous live oak trees and marsh views with the security of two privacy gates. This prime location is a short drive from Downtown Cherry Grove; which offers shopping, dining, entertainment, golf and its well-known sandy beaches on the Atlantic Ocean. Pointe View Estates is situated to take advantage of our beautiful views of Hogs Inlet with boat access to the ocean. Our Lots are perfectly positioned for some of the most beautiful views you have ever seen. The open floor plan is the perfect space for entertaining family and friends who will love the vaulted ceilings in the great room, along with a gorgeous fireplace, that will provide warmth on those chilly winter evenings. The chef of the family will enjoy cooking in the bright white kitchen complete with black, stainless-steel appliances, granite countertops and roomy pantry. The kitchen also has a breakfast bar for informal dining and a dining area for more formal entertainment. The home features a first-floor master bedroom, with a walk-in closet and an ensuite that includes double vanity sinks and a walk-in shower. The master bedroom also has a screened in porch, that will be any buyers favorite spot to take in the afternoon breeze while enjoying the sights and sounds of the marsh. Additionally, this home has the convenience of a two-story elevator, an outdoor deck with room for a BBQ grill and two single car garages that provide plenty of storage. The builder spared no expense and included numerous upgrades. This home must be seen to be appreciated--schedule your personal showing today! A 2,500 lender credit is available and will be applied towards the buyer's closing costs and pre-paids if the buyer chooses to use the sellers preferred lender. This credit is in addition to any negotiated seller concessions.
Sale Info
Listing Date: 08-24-2023
Sold Date: 01-26-2024
Aprox Days on Market:
5 month(s), 1 day(s)
Listing Sold:
3 month(s), 10 day(s) ago
Asking Price: $724,950
Selling Price: $724,950
Price Difference:
Same as list price
Agriculture / Farm
Grazing Permits Blm: ,No,
Horse: No
Grazing Permits Forest Service: ,No,
Grazing Permits Private: ,No,
Irrigation Water Rights: ,No,
Farm Credit Service Incl: ,No,
Crops Included: ,No,
Association Fees / Info
Hoa Frequency: Monthly
Hoa Fees: 85
Hoa: 1
Community Features: GolfCartsOK, Gated
Assoc Amenities: Gated, OwnerAllowedGolfCart, OwnerAllowedMotorcycle, PetRestrictions
Bathroom Info
Total Baths: 3.00
Halfbaths: 1
Fullbaths: 2
Bedroom Info
Beds: 3
Building Info
New Construction: Yes
Levels: Two
Year Built: 2023
Mobile Home Remains: ,No,
Zoning: Res
Style: RaisedBeach
Development Status: NewConstruction
Construction Materials: HardiPlankType
Builders Name: BLSJ Development
Builder Model: The Ellie
Buyer Compensation
Exterior Features
Spa: No
Patio and Porch Features: Balcony, RearPorch, FrontPorch, Porch, Screened
Foundation: Raised
Exterior Features: Balcony, SprinklerIrrigation, Porch, Storage
Financial
Lease Renewal Option: ,No,
Garage / Parking
Parking Capacity: 4
Garage: Yes
Carport: No
Parking Type: Underground, GarageDoorOpener
Open Parking: No
Attached Garage: No
Green / Env Info
Green Energy Efficient: Doors, Windows
Interior Features
Floor Cover: Carpet, Laminate, Tile
Door Features: InsulatedDoors
Fireplace: Yes
Laundry Features: WasherHookup
Furnished: Unfurnished
Interior Features: Elevator, Fireplace, BreakfastBar, BedroomonMainLevel, EntranceFoyer, KitchenIsland, StainlessSteelAppliances, SolidSurfaceCounters
Appliances: DoubleOven, Dishwasher, Disposal, Microwave, Range, Refrigerator, RangeHood
Lot Info
Lease Considered: ,No,
Lease Assignable: ,No,
Acres: 0.19
Land Lease: No
Lot Description: CityLot, IrregularLot
Misc
Pool Private: No
Pets Allowed: OwnerOnly, Yes
Offer Compensation
Other School Info
Property Info
County: Horry
View: No
Senior Community: No
Stipulation of Sale: None
View: MarshView
Property Sub Type Additional: Detached
Property Attached: No
Security Features: GatedCommunity, SmokeDetectors
Disclosures: CovenantsRestrictionsDisclosure
Rent Control: No
Construction: NeverOccupied
Room Info
Basement: ,No,
Sold Info
Sold Date: 2024-01-26T00:00:00
Sqft Info
Building Sqft: 4286
Living Area Source: Estimated
Sqft: 2089
Tax Info
Unit Info
Utilities / Hvac
Heating: Central, Electric
Cooling: CentralAir
Electric On Property: No
Cooling: Yes
Utilities Available: CableAvailable, ElectricityAvailable, PhoneAvailable, SewerAvailable, UndergroundUtilities, WaterAvailable
Heating: Yes
Water Source: Public
Waterfront / Water
Waterfront: No
Directions
Directions to Point View Estates at Waters Edge Follow 17 N to SC 9 in NMB. Take the exit toward Cherry Grove from 17 N. Take Hwy 236/Little River Neck to the entrance of the Waters Edge neighborhood just after the Tidewater community. Enter Waters Edge and continue straight on Inlet View Drive, traveling passed the pool until you reach the Pointe View Estates private gate located at the back of Waters Edge. Enter the gate code at the island. Upon entering, the property is the first house on the right-hand side; 1002 Inlet View Drive.Courtesy of The Litchfield Company Re-mb
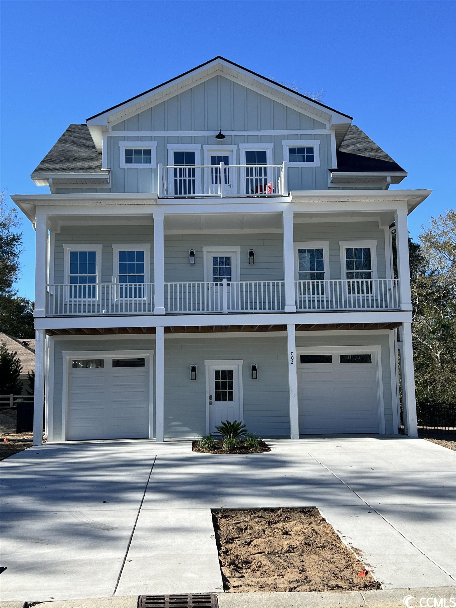

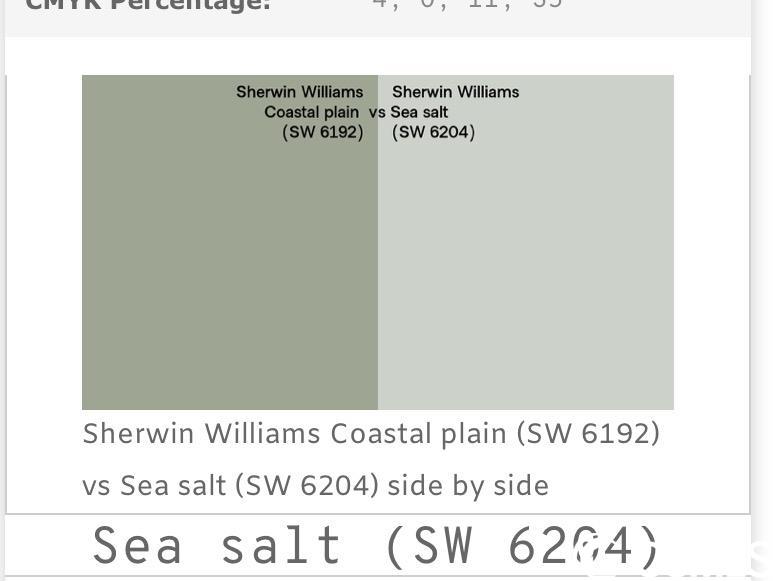
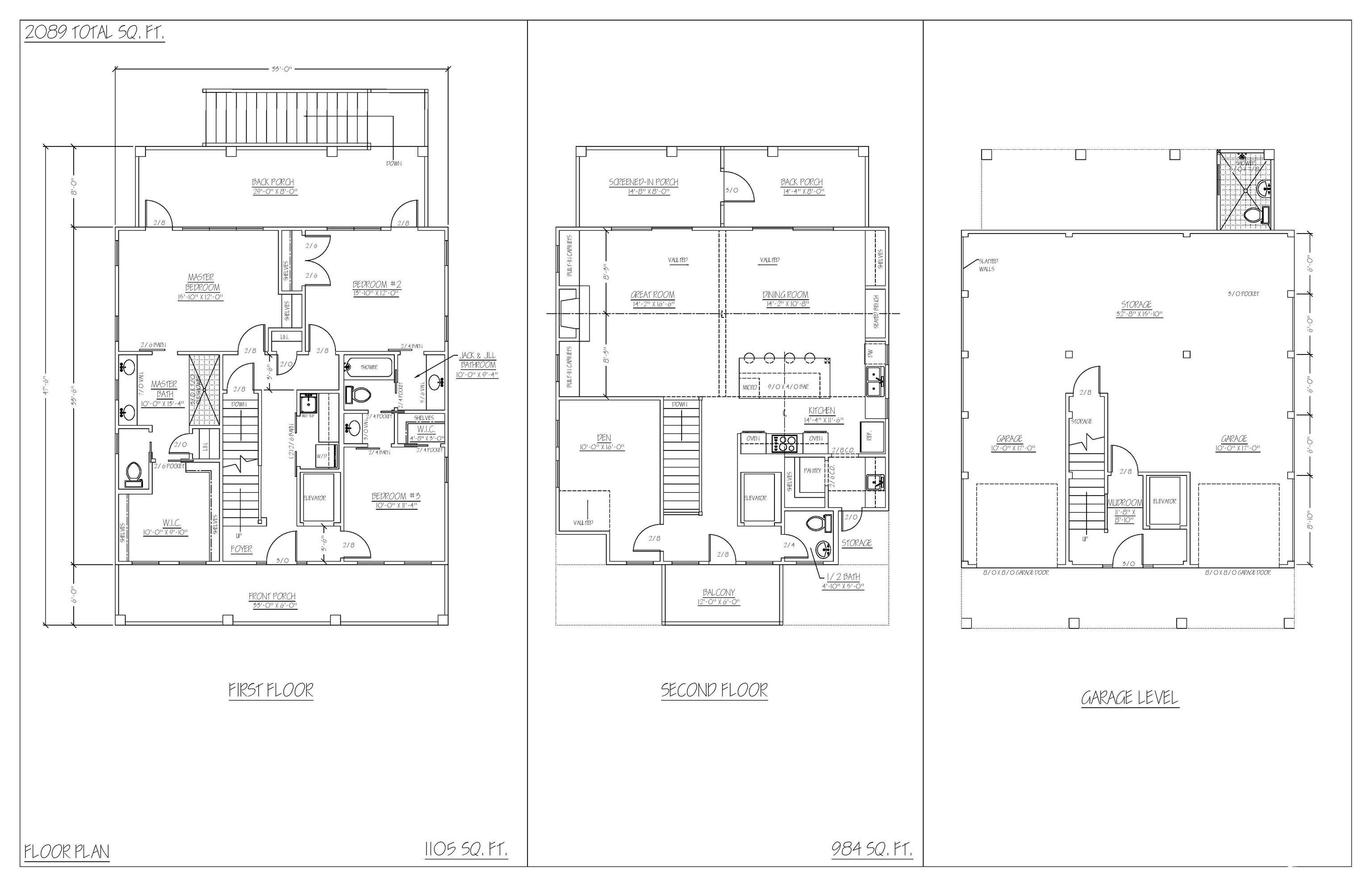
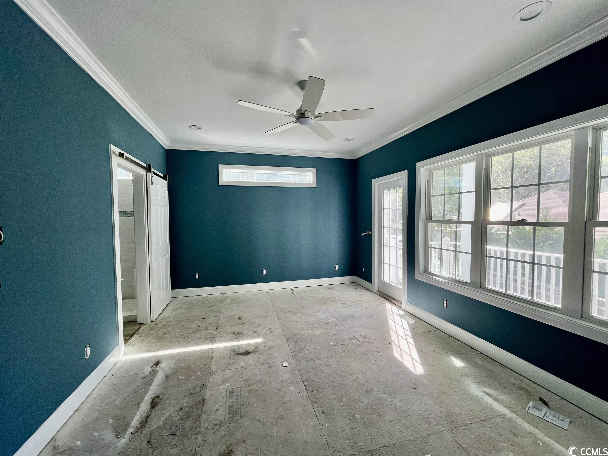
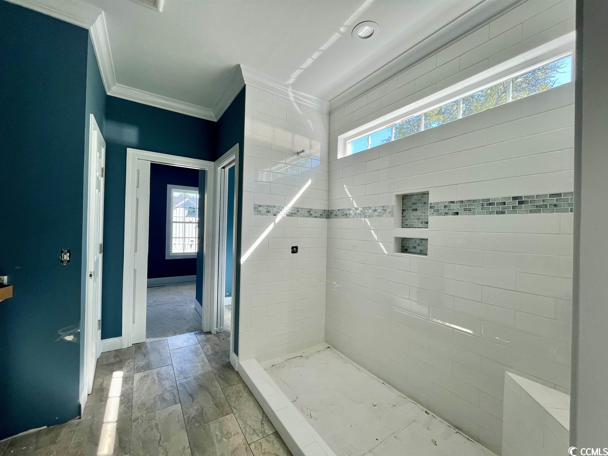






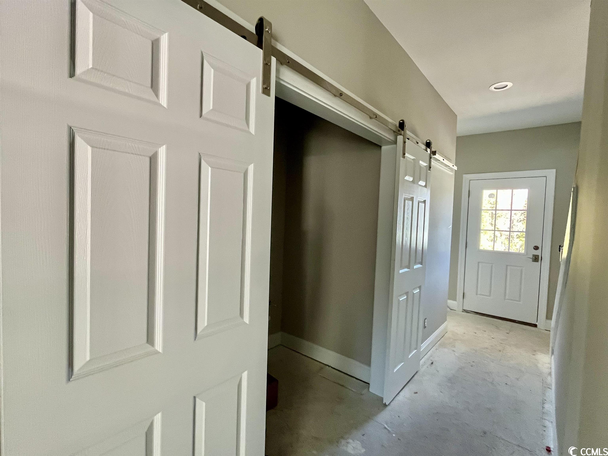

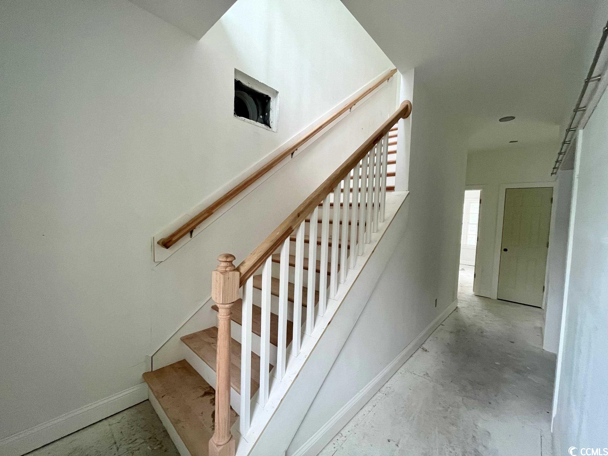
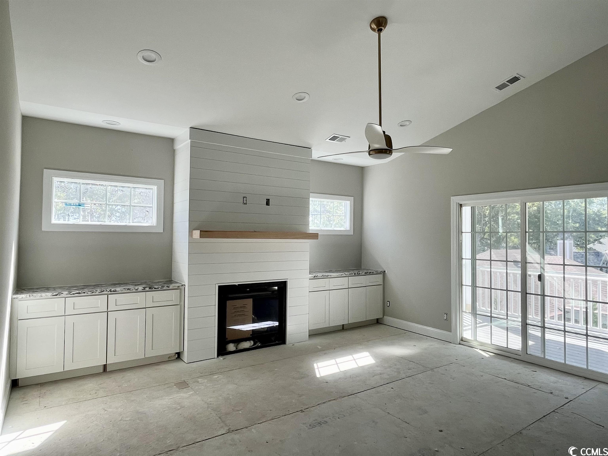
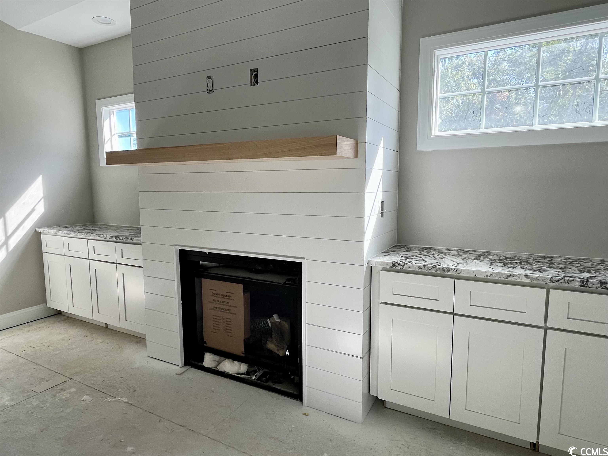

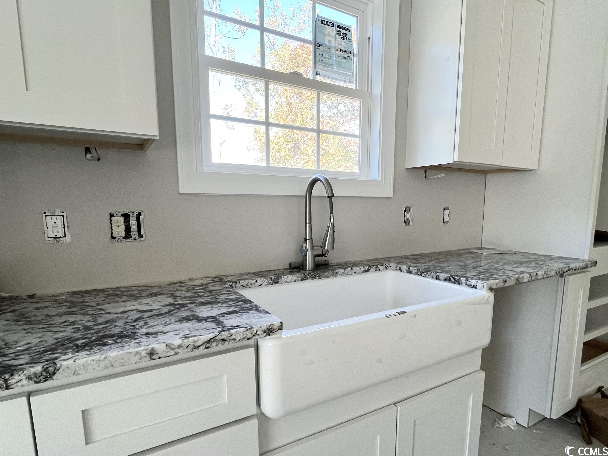
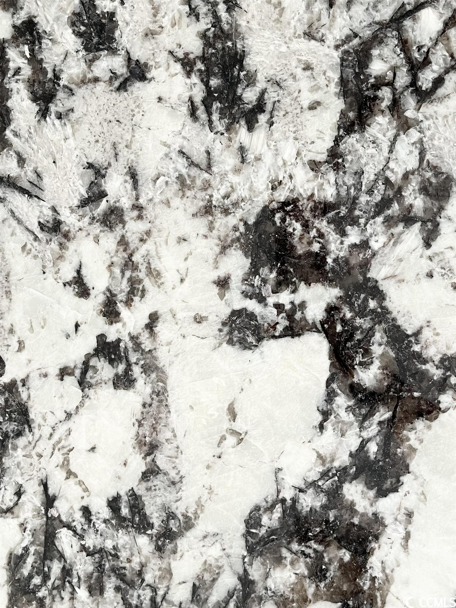

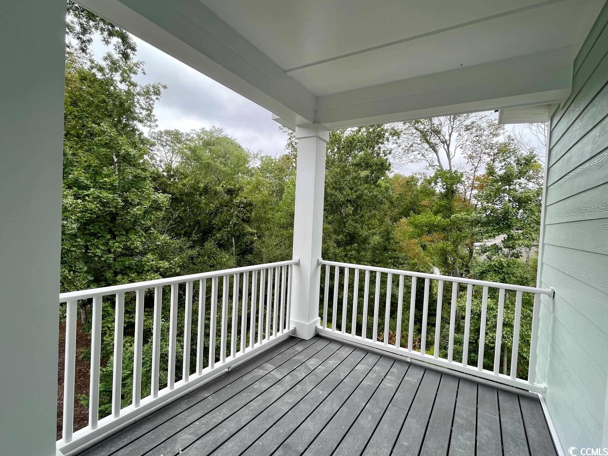


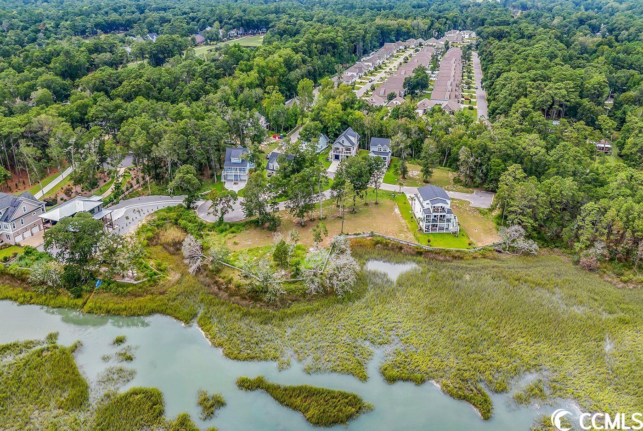
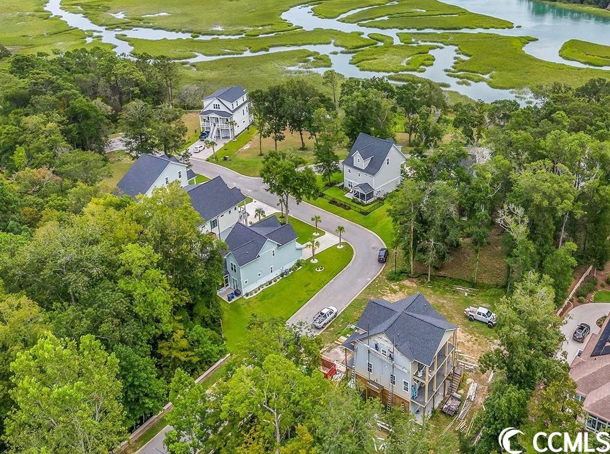

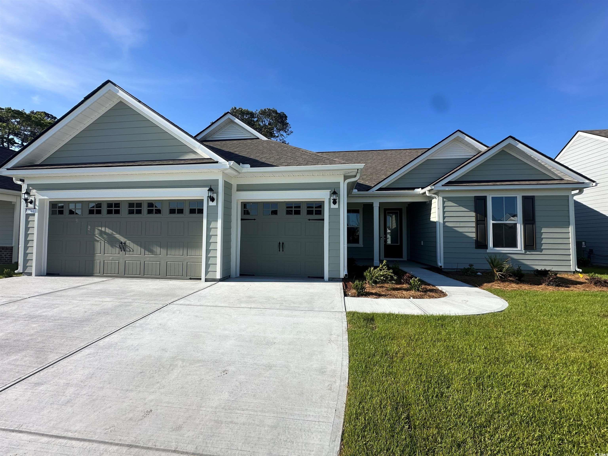
 MLS# 2410766
MLS# 2410766 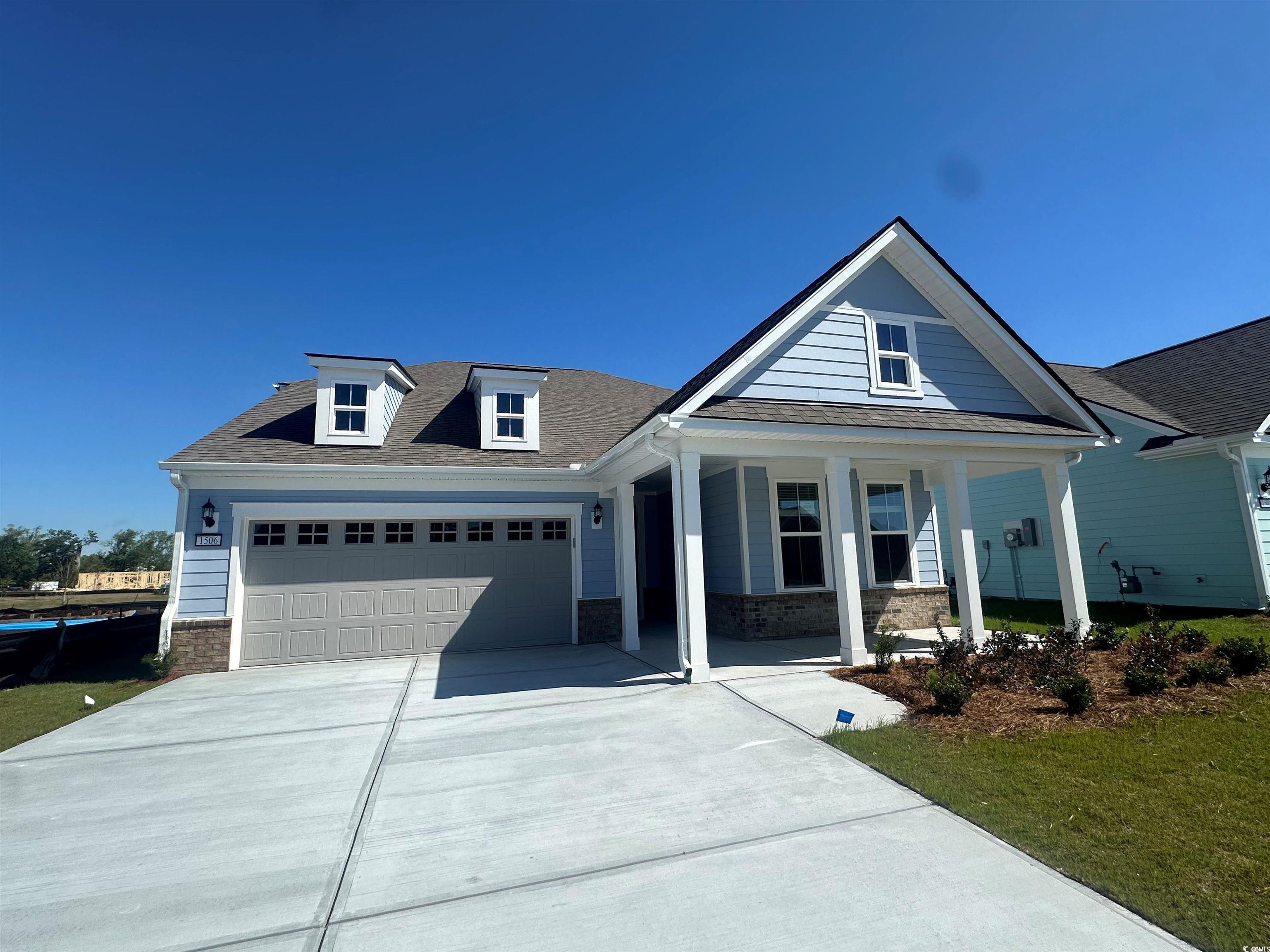
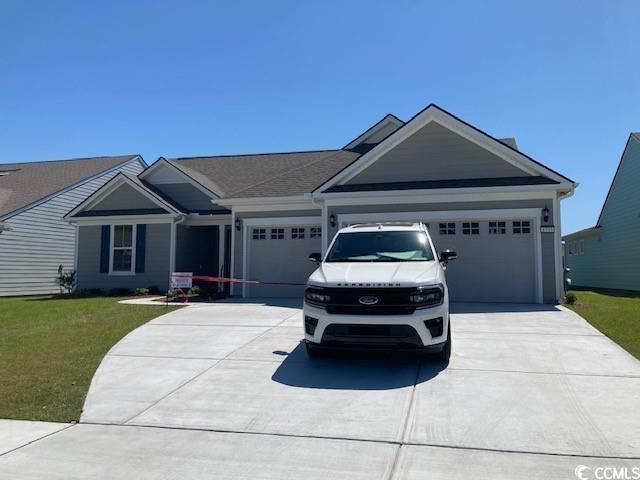
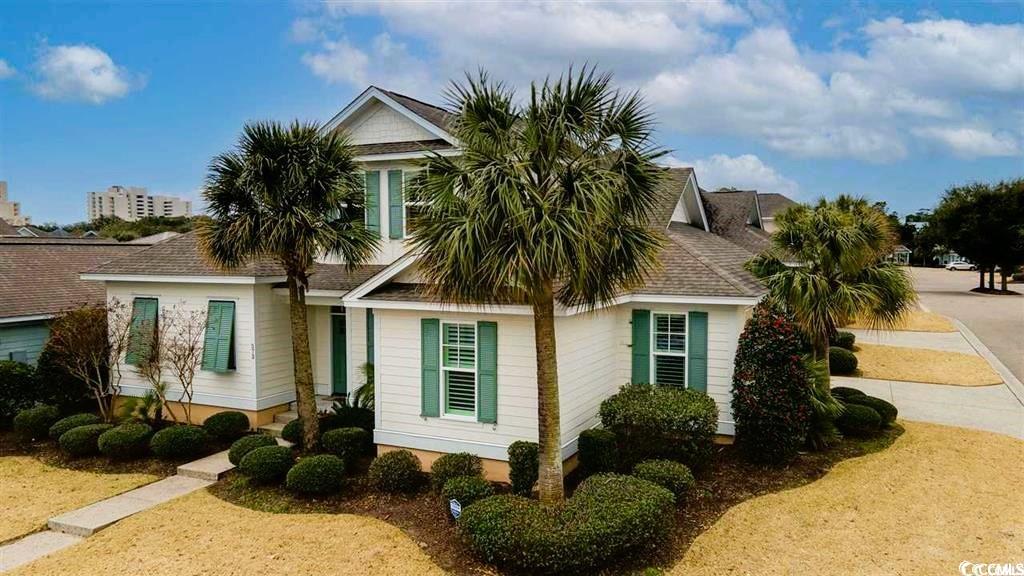
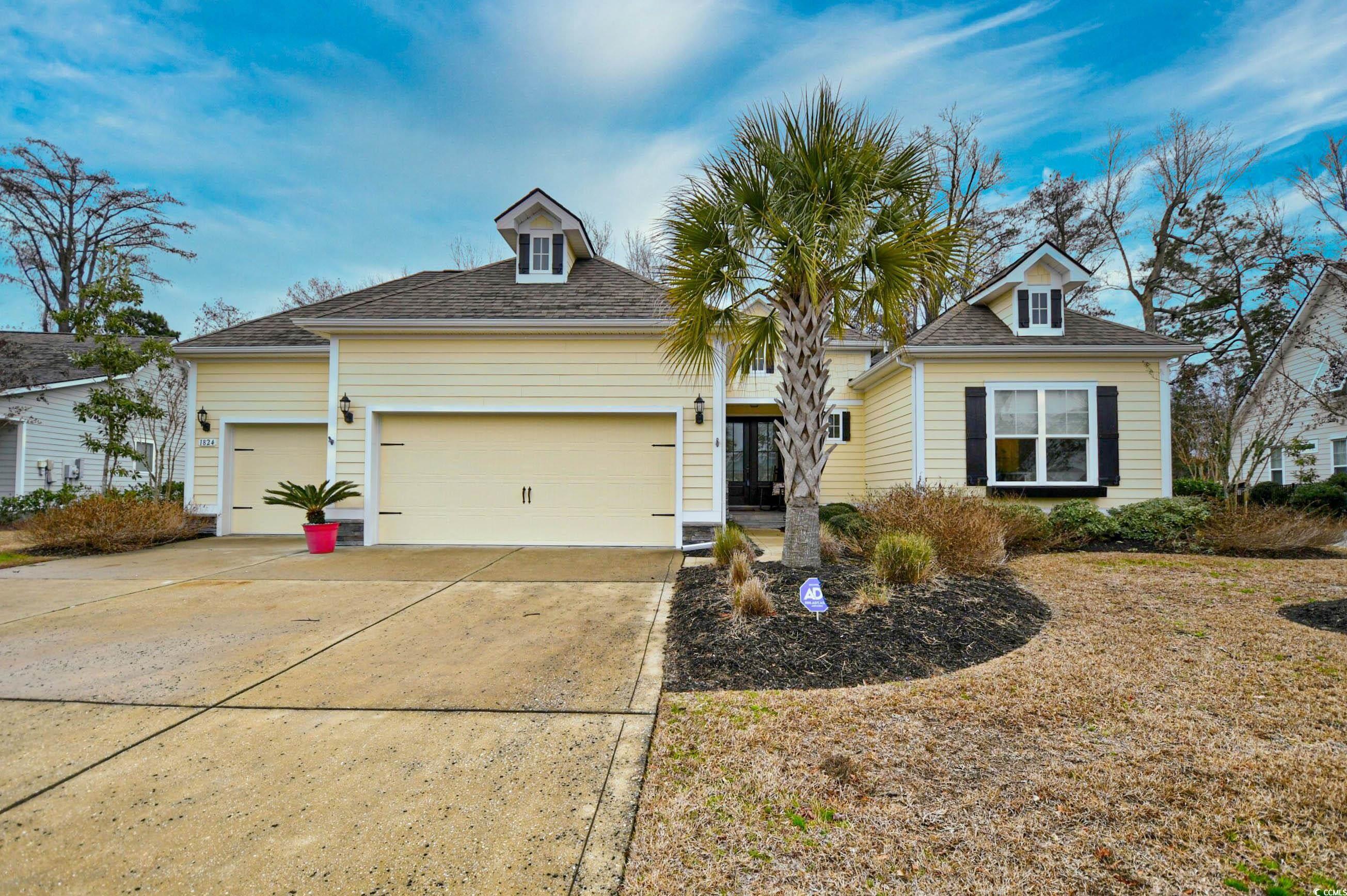
 Provided courtesy of © Copyright 2024 Coastal Carolinas Multiple Listing Service, Inc.®. Information Deemed Reliable but Not Guaranteed. © Copyright 2024 Coastal Carolinas Multiple Listing Service, Inc.® MLS. All rights reserved. Information is provided exclusively for consumers’ personal, non-commercial use,
that it may not be used for any purpose other than to identify prospective properties consumers may be interested in purchasing.
Images related to data from the MLS is the sole property of the MLS and not the responsibility of the owner of this website.
Provided courtesy of © Copyright 2024 Coastal Carolinas Multiple Listing Service, Inc.®. Information Deemed Reliable but Not Guaranteed. © Copyright 2024 Coastal Carolinas Multiple Listing Service, Inc.® MLS. All rights reserved. Information is provided exclusively for consumers’ personal, non-commercial use,
that it may not be used for any purpose other than to identify prospective properties consumers may be interested in purchasing.
Images related to data from the MLS is the sole property of the MLS and not the responsibility of the owner of this website.