864 Carolina Farms Blvd., Myrtle Beach | Carolina Forest - the Farm
Would you like to see this property? Call Traci at (843) 997-8891 for more information or to schedule a showing. I specialize in Myrtle Beach, SC Real Estate.
Myrtle Beach, SC 29579
- 3Beds
- 2Full Baths
- N/AHalf Baths
- 2,072SqFt
- 2007Year Built
- 0.21Acres
- MLS# 2226031
- Residential
- Detached
- Sold
- Approx Time on Market2 months, 23 days
- AreaMyrtle Beach Area--Carolina Forest
- CountyHorry
- SubdivisionCarolina Forest - the Farm
Overview
Motivated Sellers! Huge price reduction! The Farm in Carolina Forest is the most ideal location to all daily conveniences such as groceries, restaurants, award winning Carolina Forest schools, several medical facilities, and less than 5 miles to the beautiful beaches of the Atlantic Ocean! Highways 90, 31, 17 and 501 are all easily accessible to get around town to all the restaurants, shopping and entertainment Myrtle Beach has to offer! The Farm neighborhood has wonderful amenities all for a very low monthly HOA fee that includes basic cable TV, internet, weekly trash pick-up, two resort-style pools, fitness center, playground, 2 clubhouses for community activities, basketball court, bike lanes, sidewalks! This 3 bed 2 bath Jupiter floor plan built by D.R. Horton in 2007 features an open concept great room, formal dining room, and kitchen with 42 inch cherry cabinets, tiled backsplash, breakfast nook, sleek black appliances, brand new Bosch dishwasher, breakfast bar, Quartz counters, pantry, and pendant lighting. A 15 x 16 den was added onto the home off the breakfast nook separated by glass pocket doors making a perfect multi-purpose space! The den could be used as a 4th bedroom too! The bedrooms are a true split floor plan with owners suite in the back on one side of the house and two guest rooms on the other side of the house down a hallway. There is a separate laundry room with folding space and more cabinets, linen closets, coat closet, and screen porch that has been converted to a four seasons room with eze-breeze windows. The owners suite is massive with new plush carpet and paint, a sitting area, tray ceiling, large walk-in closet, spacious bath with double sinks, garden tub, separate over-sized custom tiled shower, Plantation shutters, and private toilet room. You can access the four seasons screen room from three spaces: main bedroom, living room, and breakfast nook. Just one owner so meticulously maintained and move in ready! The HVAC is just 2 years old, there are many electrical upgrades throughout the home with dimmer switches, motion detected lights, and timer switches for convenience, the gutters are extra capacity size, the 2 car garage has pull-down stairs to the attic, a side entry door, overhead built-in shelving, sealed floor, and workbench. Even the driveway was expanded for extra parking and decoratively painted! You will love relaxing in the private backyard that has tall blooming hedges, irrigation system, fence, and paver patio for grilling. Call for a showing today!
Sale Info
Listing Date: 12-04-2022
Sold Date: 02-28-2023
Aprox Days on Market:
2 month(s), 23 day(s)
Listing Sold:
1 Year(s), 2 month(s), 15 day(s) ago
Asking Price: $399,500
Selling Price: $385,500
Price Difference:
Reduced By $4,450
Agriculture / Farm
Grazing Permits Blm: ,No,
Horse: No
Grazing Permits Forest Service: ,No,
Grazing Permits Private: ,No,
Irrigation Water Rights: ,No,
Farm Credit Service Incl: ,No,
Crops Included: ,No,
Association Fees / Info
Hoa Frequency: Monthly
Hoa Fees: 90
Hoa: 1
Hoa Includes: AssociationManagement, CommonAreas, CableTV, Internet, LegalAccounting, Pools, RecreationFacilities, Trash
Community Features: Clubhouse, GolfCartsOK, RecreationArea, LongTermRentalAllowed, Pool
Assoc Amenities: Clubhouse, OwnerAllowedGolfCart, OwnerAllowedMotorcycle, PetRestrictions, Security, TenantAllowedGolfCart, TenantAllowedMotorcycle
Bathroom Info
Total Baths: 2.00
Fullbaths: 2
Bedroom Info
Beds: 3
Building Info
New Construction: No
Levels: One
Year Built: 2007
Mobile Home Remains: ,No,
Zoning: PDD
Style: Ranch
Construction Materials: VinylSiding, WoodFrame
Builders Name: D R Horton
Builder Model: Jupiter
Buyer Compensation
Exterior Features
Spa: No
Patio and Porch Features: RearPorch, FrontPorch, Patio, Porch, Screened
Pool Features: Community, OutdoorPool
Foundation: Slab
Exterior Features: Fence, HandicapAccessible, SprinklerIrrigation, Porch, Patio
Financial
Lease Renewal Option: ,No,
Garage / Parking
Parking Capacity: 5
Garage: Yes
Carport: No
Parking Type: Attached, Garage, TwoCarGarage, GarageDoorOpener
Open Parking: No
Attached Garage: Yes
Garage Spaces: 2
Green / Env Info
Green Energy Efficient: Doors, Windows
Interior Features
Floor Cover: Carpet, Tile, Vinyl, Wood
Door Features: InsulatedDoors, StormDoors
Fireplace: No
Laundry Features: WasherHookup
Furnished: Unfurnished
Interior Features: Attic, HandicapAccess, PermanentAtticStairs, SplitBedrooms, WindowTreatments, BreakfastBar, BedroomonMainLevel, BreakfastArea, EntranceFoyer, SolidSurfaceCounters, Workshop
Appliances: Dishwasher, Freezer, Disposal, Microwave, Range, Refrigerator, Dryer, Washer
Lot Info
Lease Considered: ,No,
Lease Assignable: ,No,
Acres: 0.21
Lot Size: 120 x 111 x 86 x 66
Land Lease: No
Lot Description: CornerLot, OutsideCityLimits
Misc
Pool Private: No
Pets Allowed: OwnerOnly, Yes
Offer Compensation
Other School Info
Property Info
County: Horry
View: No
Senior Community: No
Stipulation of Sale: None
Property Sub Type Additional: Detached
Property Attached: No
Security Features: SmokeDetectors, SecurityService
Disclosures: CovenantsRestrictionsDisclosure,SellerDisclosure
Rent Control: No
Construction: Resale
Room Info
Basement: ,No,
Sold Info
Sold Date: 2023-02-28T00:00:00
Sqft Info
Building Sqft: 2534
Living Area Source: Plans
Sqft: 2072
Tax Info
Unit Info
Utilities / Hvac
Heating: Central, Electric
Cooling: CentralAir
Electric On Property: No
Cooling: Yes
Utilities Available: CableAvailable, ElectricityAvailable, Other, PhoneAvailable, SewerAvailable, UndergroundUtilities, WaterAvailable
Heating: Yes
Water Source: Public
Waterfront / Water
Waterfront: No
Directions
Heading South on Hwy 501 from Conway, turn left onto Carolina Forest Blvd. Travel about 7 miles to The Farm neighborhood. Take the first entrance to The Farm on the left which is Powder Mill Drive, directly past the Seventh Day Adventist Church. At the stop sign, turn right onto Carolina Farms Blvd. The house is on the right about 15 houses down on the corner of Carolina Farms Blvd and Windmill Way. From International Drive, turn left onto River Oaks Drive. At the traffic light, turn right onto Carolina Forest Blvd. The Farm neighborhood is 1/2 mile on the right onto Farmer's Rest Drive. One of the red barn amenity centers will be in the middle of a round-about. Go around to the right past the first Carolina Farms Blvd until you come to the second Carolina Farms Blvd which is directly behind the sales center. Travel about 1/3 mile to 864 on the left on the corner of Carolina Farms Blvd and Windmill Way.Courtesy of Weichert Realtors Cf - Main Line: 843-280-4445
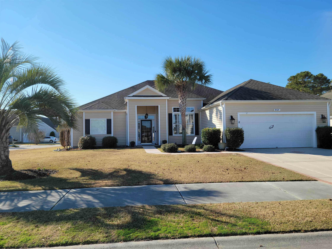
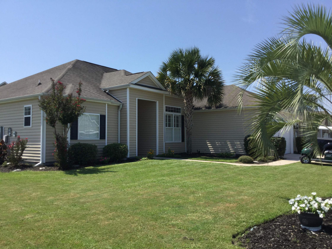
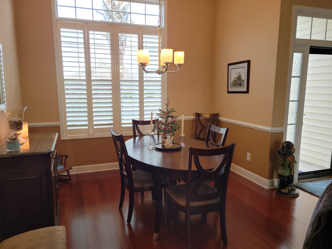
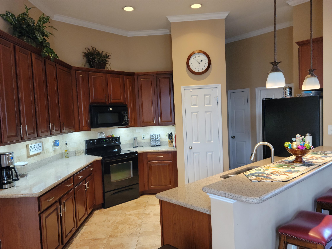
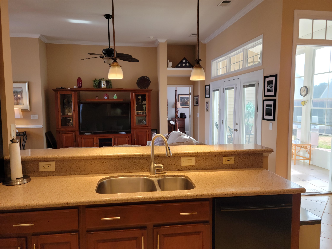
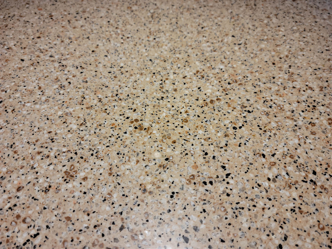
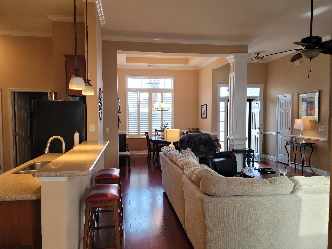
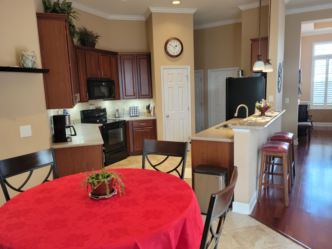
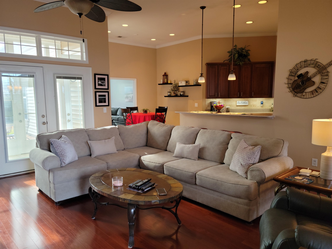
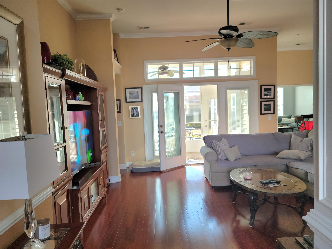
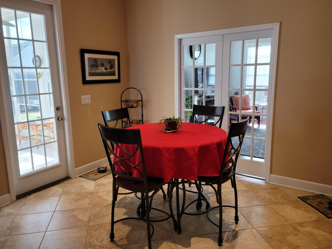
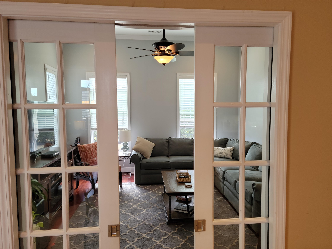
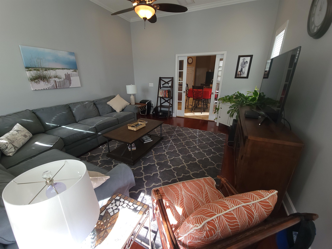
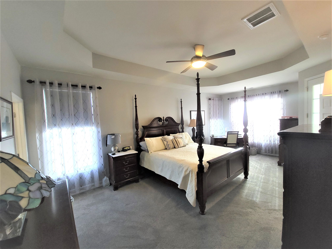
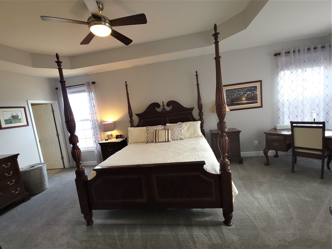
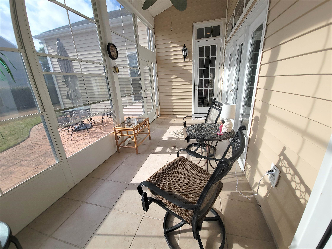
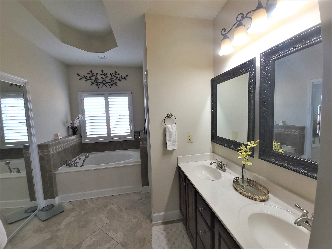
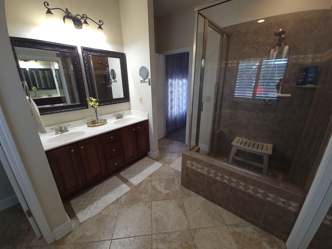
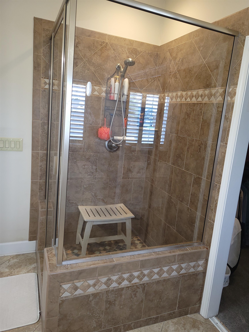
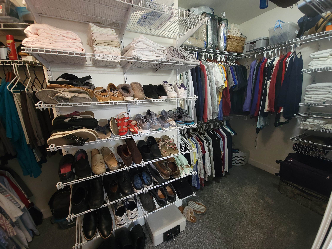
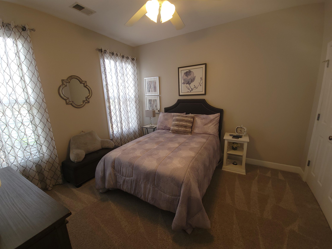
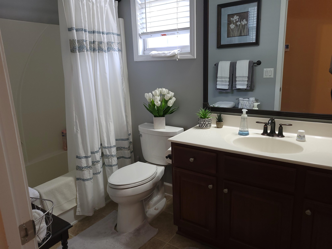
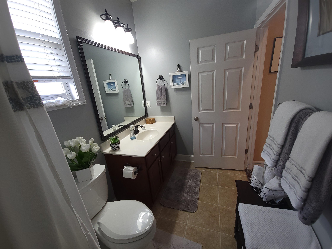
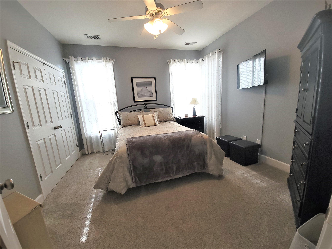
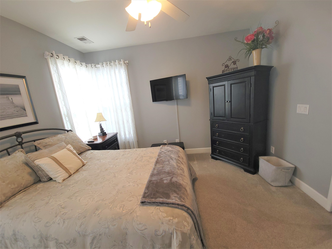
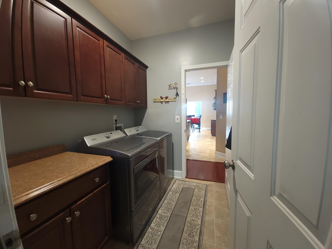
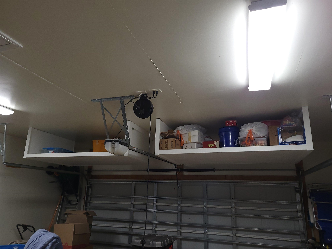
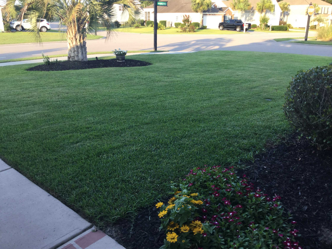
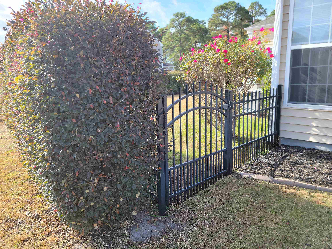
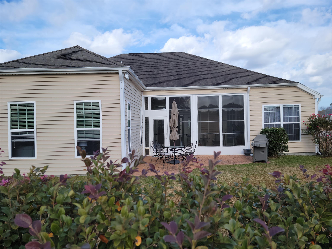
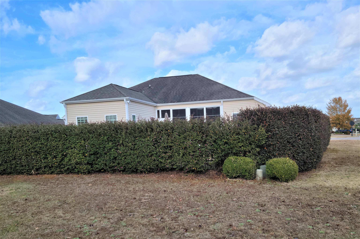
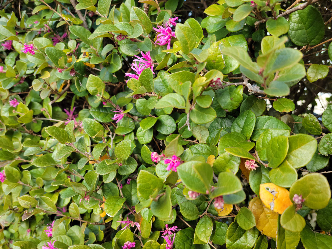
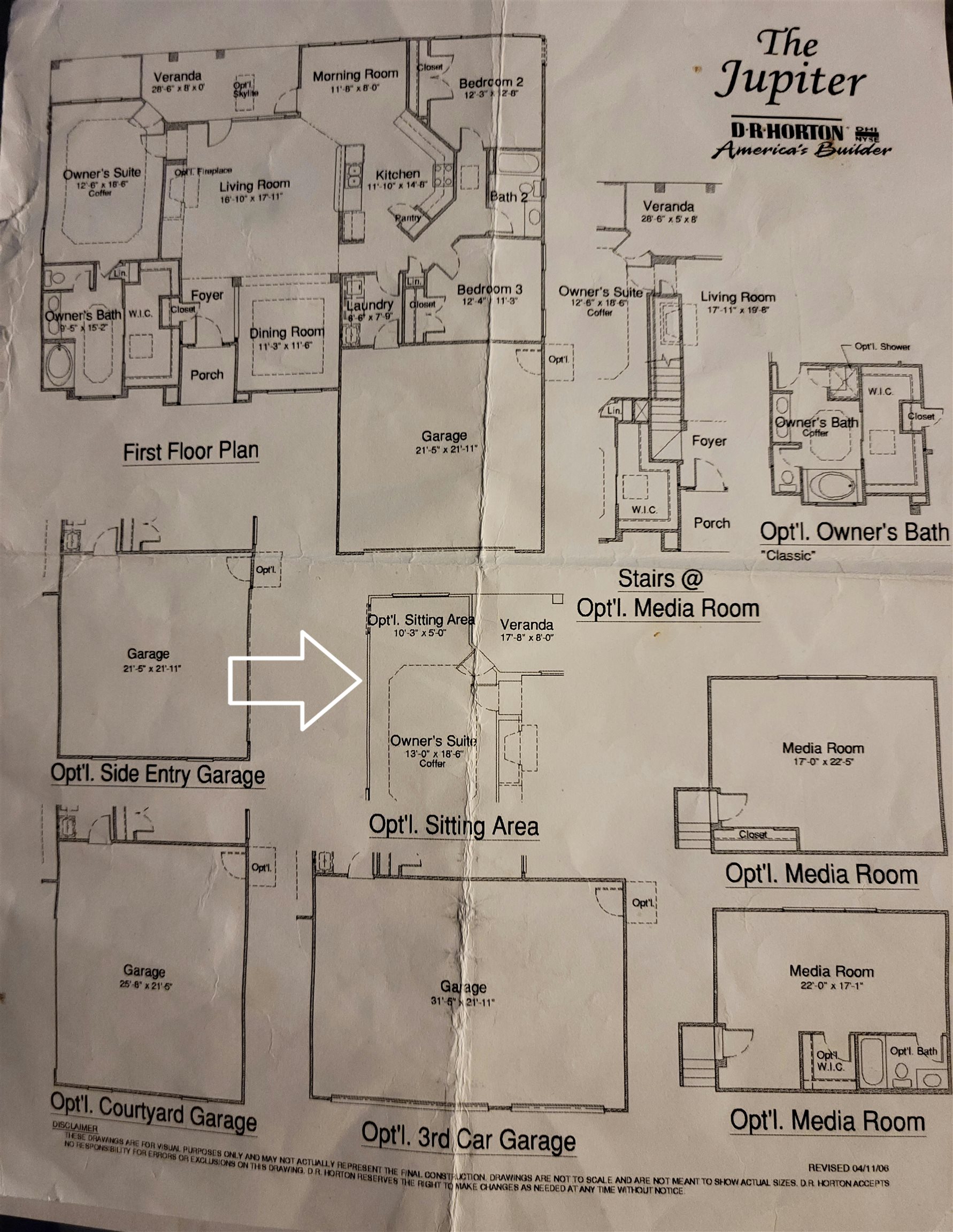
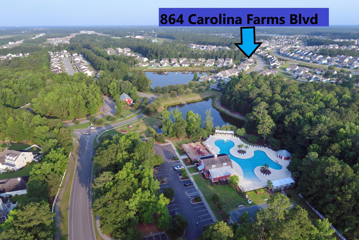
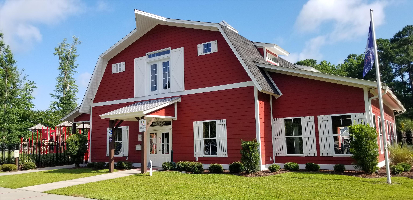
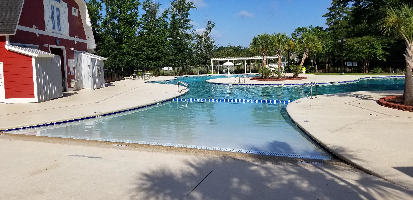
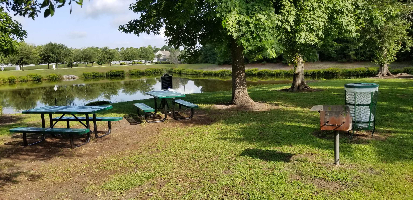
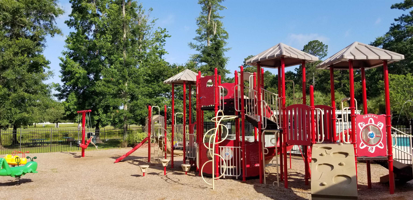
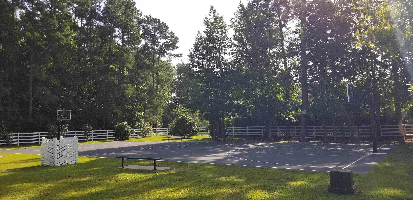
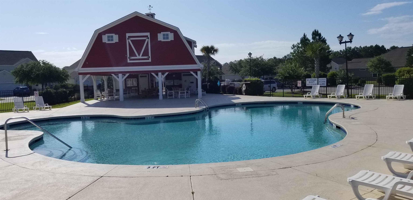

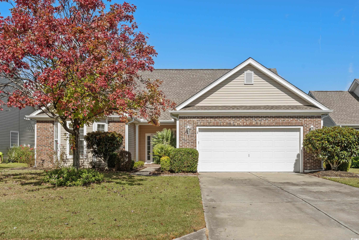
 MLS# 2407792
MLS# 2407792 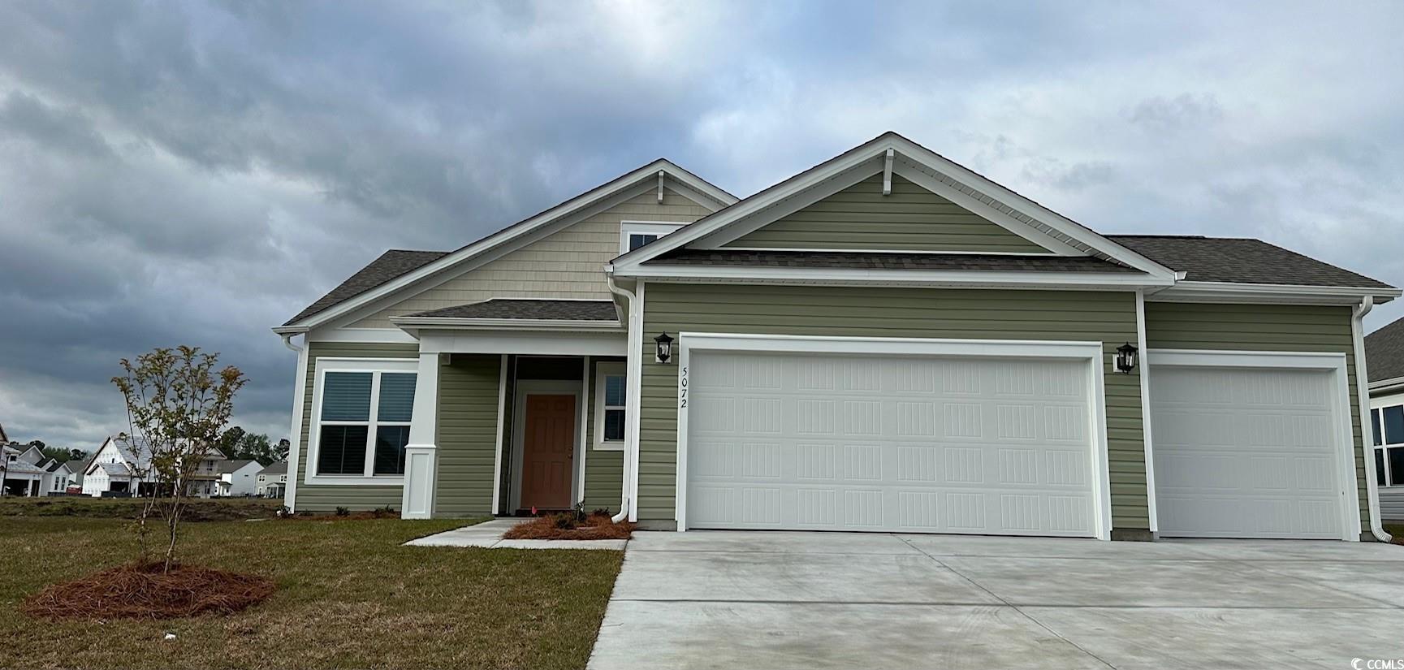
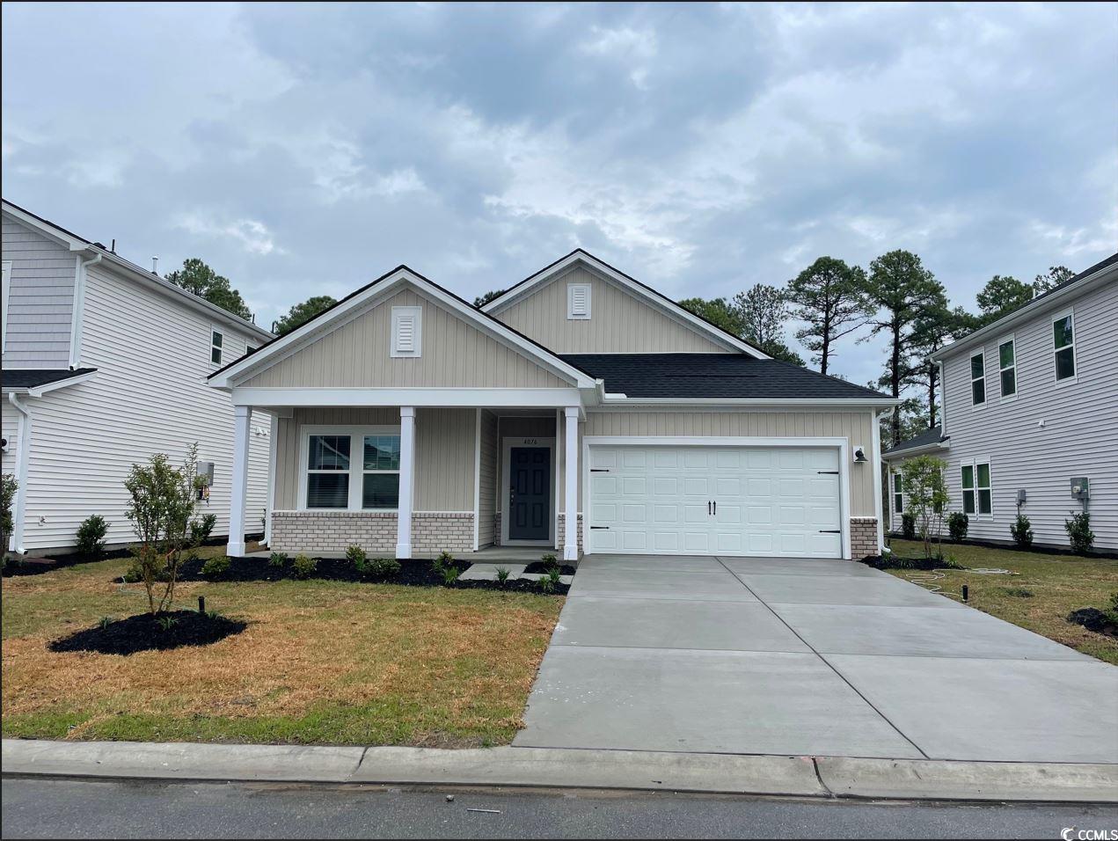
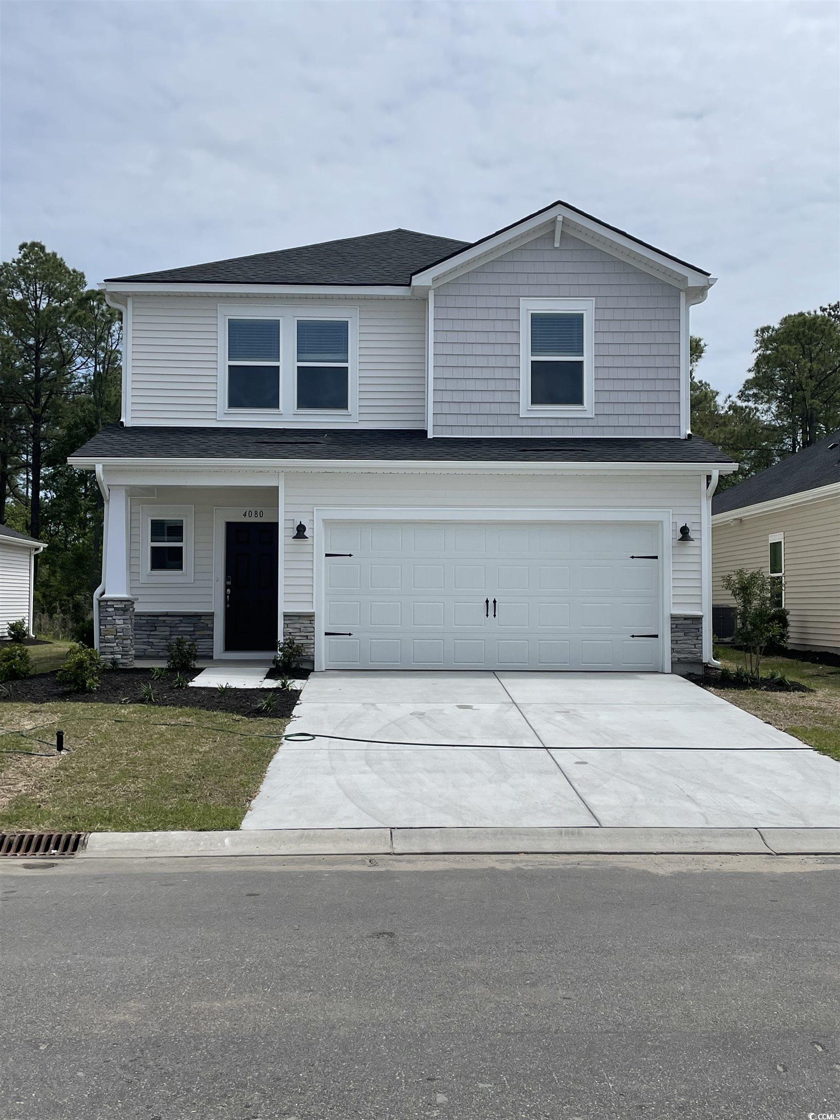
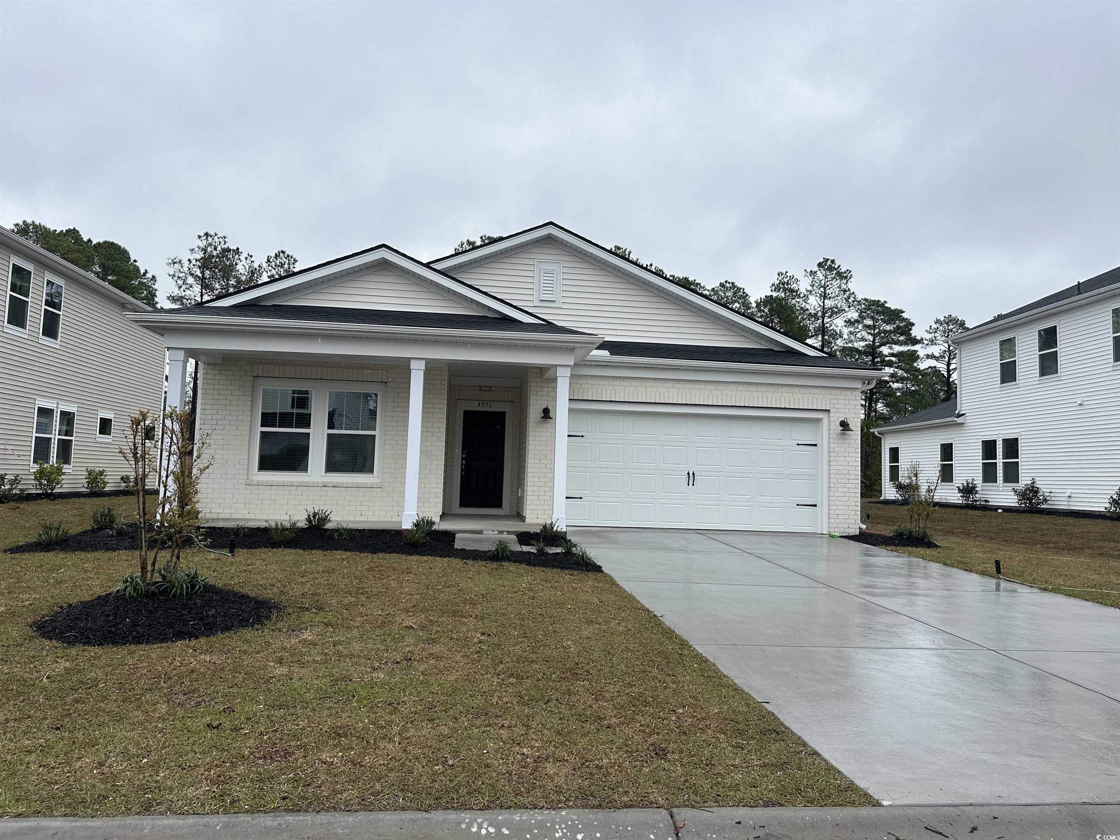
 Provided courtesy of © Copyright 2024 Coastal Carolinas Multiple Listing Service, Inc.®. Information Deemed Reliable but Not Guaranteed. © Copyright 2024 Coastal Carolinas Multiple Listing Service, Inc.® MLS. All rights reserved. Information is provided exclusively for consumers’ personal, non-commercial use,
that it may not be used for any purpose other than to identify prospective properties consumers may be interested in purchasing.
Images related to data from the MLS is the sole property of the MLS and not the responsibility of the owner of this website.
Provided courtesy of © Copyright 2024 Coastal Carolinas Multiple Listing Service, Inc.®. Information Deemed Reliable but Not Guaranteed. © Copyright 2024 Coastal Carolinas Multiple Listing Service, Inc.® MLS. All rights reserved. Information is provided exclusively for consumers’ personal, non-commercial use,
that it may not be used for any purpose other than to identify prospective properties consumers may be interested in purchasing.
Images related to data from the MLS is the sole property of the MLS and not the responsibility of the owner of this website.