826 Indianola Ct., Myrtle Beach | The Reserve At Walkers Woods
Would you like to see this property? Call Traci at (843) 997-8891 for more information or to schedule a showing. I specialize in Myrtle Beach, SC Real Estate.
Myrtle Beach, SC 29579
- 3Beds
- 2Full Baths
- 1Half Baths
- 2,344SqFt
- 2007Year Built
- 0.23Acres
- MLS# 2016936
- Residential
- Detached
- Sold
- Approx Time on Market1 month, 27 days
- AreaMyrtle Beach Area--Carolina Forest
- CountyHorry
- SubdivisionThe Reserve At Walkers Woods
Overview
This well cared for home is ready and just waiting for you! A covered porch with pillars leads to the welcoming leaded glass entry door with sidelights. Once inside a feeling of calm and peacefulness is felt made so by the soothing neutral colors of floors and walls! The owner has chosen wide plank LVP flooring for the open living areas as well as half bath and hallway. The Kitchen with tile flooring enjoys wooden cabinets with crown molding, pullouts and new hardware, Stainless Steel appliances, Corian counters and double sink, tiled back splash, center Island, and Pantry is sure to please! A light and airy Breakfast Room is adjacent. The Kitchen opens to the Dining and Living Rooms. The spacious Living Room with its vaulted ceiling and lighted ceiling fan, opens through an arched wall to the Carolina Room. Picture frame moldings accent the Dining Room with large windows allowing you to look out at the rear yard and an arched opening to the Living Room enhances the spaciousness. The Open floor plan of this home allows for ease of entertaining. The Carolina Room with lighted ceiling fan and large windows, overlooks the private rear yard with pond views and has a glass sliding door to the covered Patio with a fan. The rear is a private oasis, made so by fencing on one side of covered Patio, woods to the rear and no neighbors to the right side. A Paver patio in front of the Pond allows you to sit and enjoy the water views! The large Master Bedroom has a lighted ceiling fan and double doors leading to the Master Bath. The updated Master Bath features tile flooring, glass enclosed Shower, soaking tub with privacy block windows, private water closet, double vanity and door to walk-in closet. Two additional carpeted side-by-side Bedrooms with double closets, one with lighted ceiling fan, enjoy a Jack & Jill full Bath. The Full Bath has been updated with Shiplap and new mirrors, privacy door to toilet and shower/tub area all with tile flooring. An upstairs carpeted oversized Bonus Room, which is light and airy also, is accessed from the door in the entry hall. A Half Bath off the entry hall has recently been updated with a new vanity and toilet. A tiled Laundry Room with shelving and window is off the Kitchen area. The large under stairs storage closet is also accessed here. The oversized Garage with keypad entry, finished floor, painted walls and attic access opens to Kitchen. This home has been lovingly cared for, with updated Baths, New flooring in main areas, freshly painted interior, upgraded light and ceiling fan fixtures and a whole house surge protector. This private home site exterior is accentuated by lava rock flower beds, irrigation system and wooded area across the street. Located in the Carolina Forest school district, the community enjoys a pool and playground, low HOA fees, is close to major highways, abundant shopping and near to beaches. A Home Warranty will transfer to new buyers. Dont miss your opportunity to own this gem of a home . . . move in ready!
Sale Info
Listing Date: 08-14-2020
Sold Date: 10-12-2020
Aprox Days on Market:
1 month(s), 27 day(s)
Listing Sold:
3 Year(s), 7 month(s), 7 day(s) ago
Asking Price: $274,900
Selling Price: $270,000
Price Difference:
Reduced By $4,900
Agriculture / Farm
Grazing Permits Blm: ,No,
Horse: No
Grazing Permits Forest Service: ,No,
Grazing Permits Private: ,No,
Irrigation Water Rights: ,No,
Farm Credit Service Incl: ,No,
Crops Included: ,No,
Association Fees / Info
Hoa Frequency: Monthly
Hoa Fees: 85
Hoa: 1
Hoa Includes: CommonAreas, Pools, Trash
Community Features: Pool
Assoc Amenities: Pool
Bathroom Info
Total Baths: 3.00
Halfbaths: 1
Fullbaths: 2
Bedroom Info
Beds: 3
Building Info
New Construction: No
Levels: One
Year Built: 2007
Mobile Home Remains: ,No,
Zoning: RES
Style: Traditional
Construction Materials: Masonry, VinylSiding
Builders Name: Beazer 2007
Buyer Compensation
Exterior Features
Spa: No
Patio and Porch Features: FrontPorch, Patio
Pool Features: Community, OutdoorPool
Foundation: Slab
Exterior Features: SprinklerIrrigation, Patio
Financial
Lease Renewal Option: ,No,
Garage / Parking
Parking Capacity: 4
Garage: Yes
Carport: No
Parking Type: Attached, Garage, TwoCarGarage, GarageDoorOpener
Open Parking: No
Attached Garage: Yes
Garage Spaces: 2
Green / Env Info
Interior Features
Floor Cover: Carpet, Tile, Vinyl
Fireplace: No
Laundry Features: WasherHookup
Furnished: Unfurnished
Interior Features: SplitBedrooms, WindowTreatments, BreakfastBar, BedroomonMainLevel, BreakfastArea, EntranceFoyer, KitchenIsland, StainlessSteelAppliances, SolidSurfaceCounters
Appliances: Dishwasher, Disposal, Microwave, Range, Refrigerator, Dryer, Washer
Lot Info
Lease Considered: ,No,
Lease Assignable: ,No,
Acres: 0.23
Land Lease: No
Lot Description: CulDeSac, IrregularLot, LakeFront, OutsideCityLimits, Pond
Misc
Pool Private: No
Offer Compensation
Other School Info
Property Info
County: Horry
View: No
Senior Community: No
Stipulation of Sale: None
Property Sub Type Additional: Detached
Property Attached: No
Security Features: SmokeDetectors
Disclosures: CovenantsRestrictionsDisclosure,SellerDisclosure
Rent Control: No
Construction: Resale
Room Info
Basement: ,No,
Sold Info
Sold Date: 2020-10-12T00:00:00
Sqft Info
Building Sqft: 2701
Living Area Source: PublicRecords
Sqft: 2344
Tax Info
Tax Legal Description: Reserve@Walkers Woods
Unit Info
Utilities / Hvac
Heating: Central, Electric
Cooling: CentralAir
Electric On Property: No
Cooling: Yes
Utilities Available: CableAvailable, ElectricityAvailable, PhoneAvailable, SewerAvailable, WaterAvailable
Heating: Yes
Water Source: Public
Waterfront / Water
Waterfront: Yes
Waterfront Features: Pond
Directions
Carolina Forest Blvd to Tuckahoe to left on Wynandot and right on Indianola Ct. Home is on the right.Courtesy of Exp Realty Llc - Cell: 201-874-8716
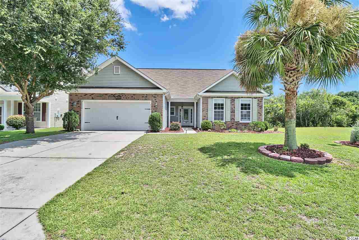
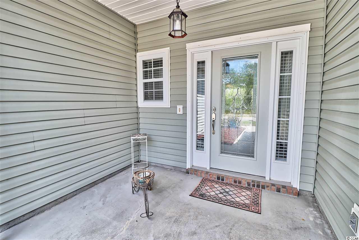
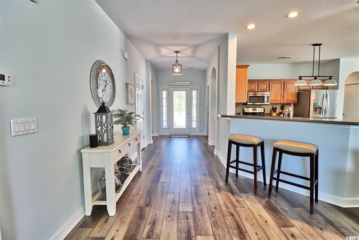
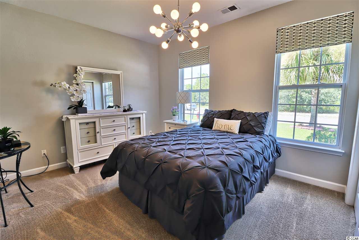
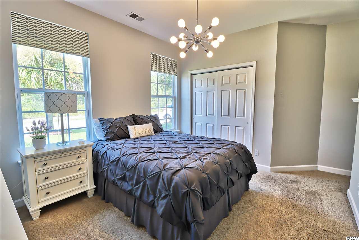
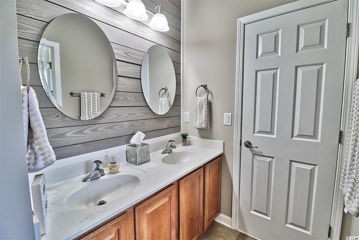
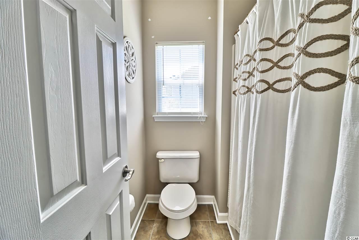
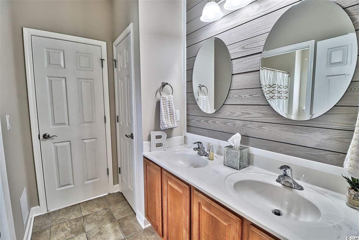
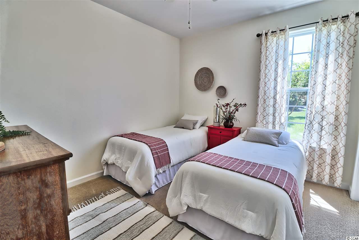
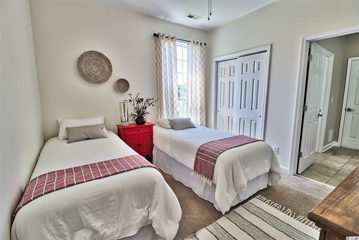
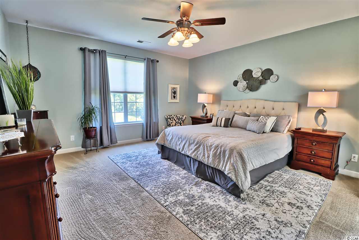
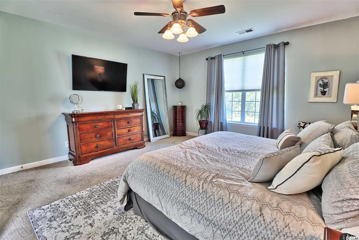
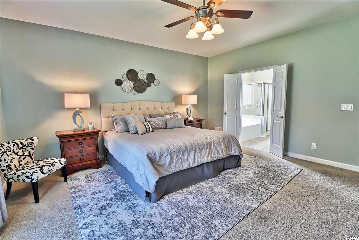
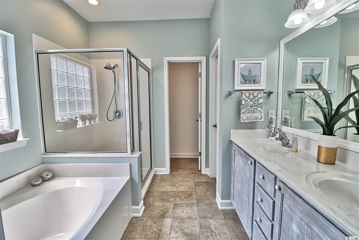
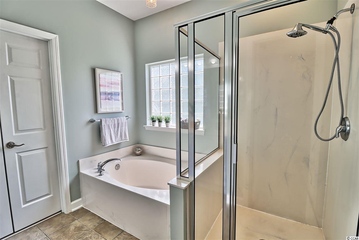
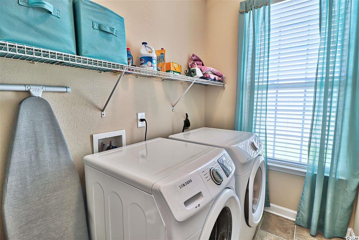
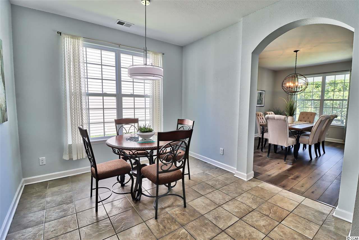
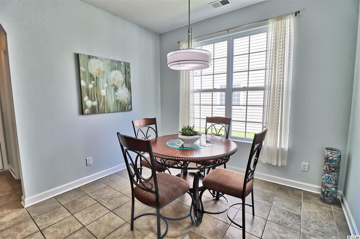
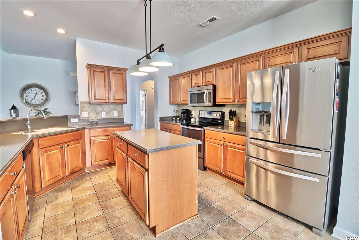
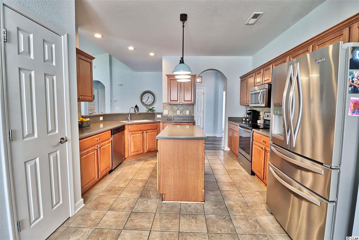
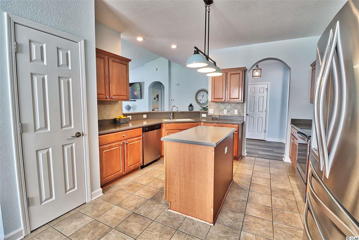
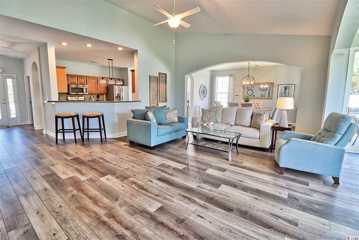
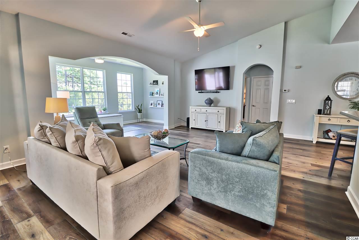
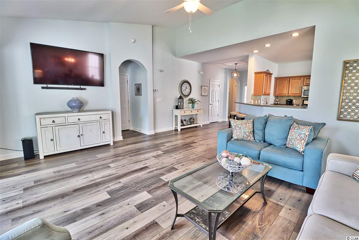
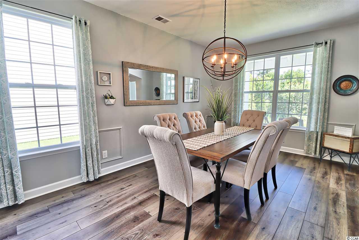
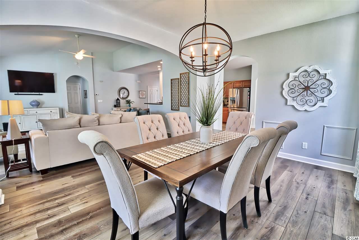
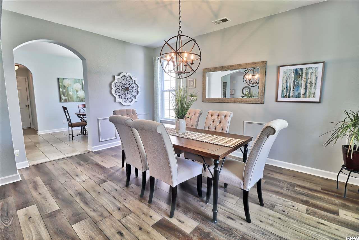
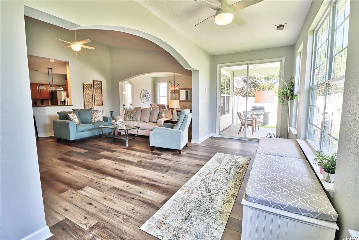
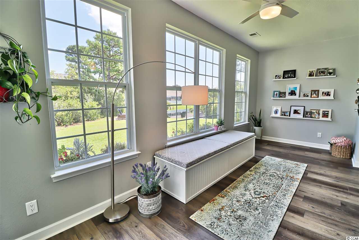
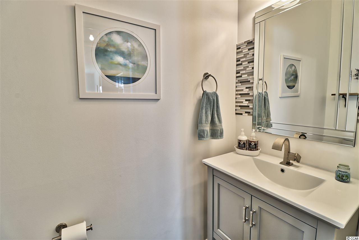
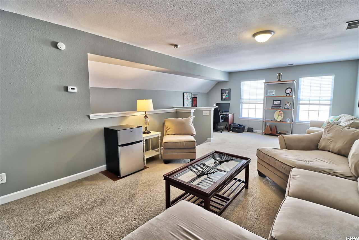
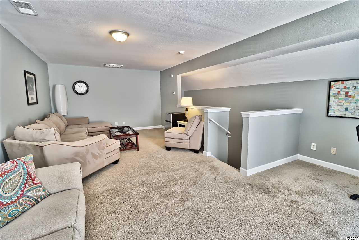
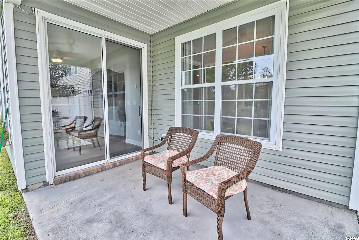
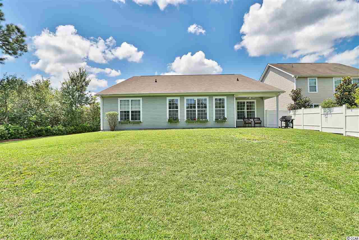
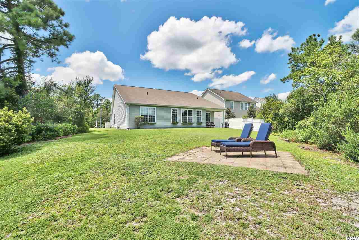
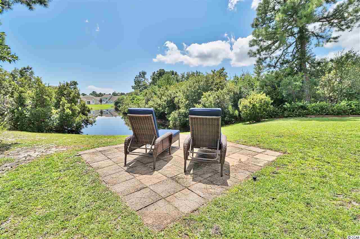
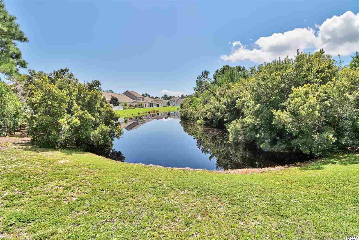
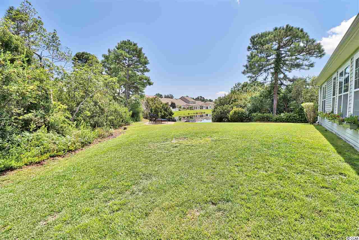
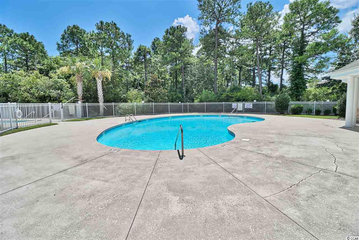
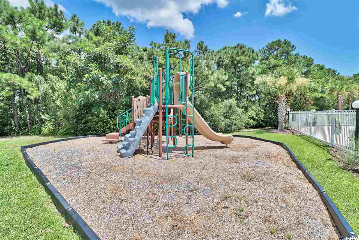

 MLS# 908235
MLS# 908235 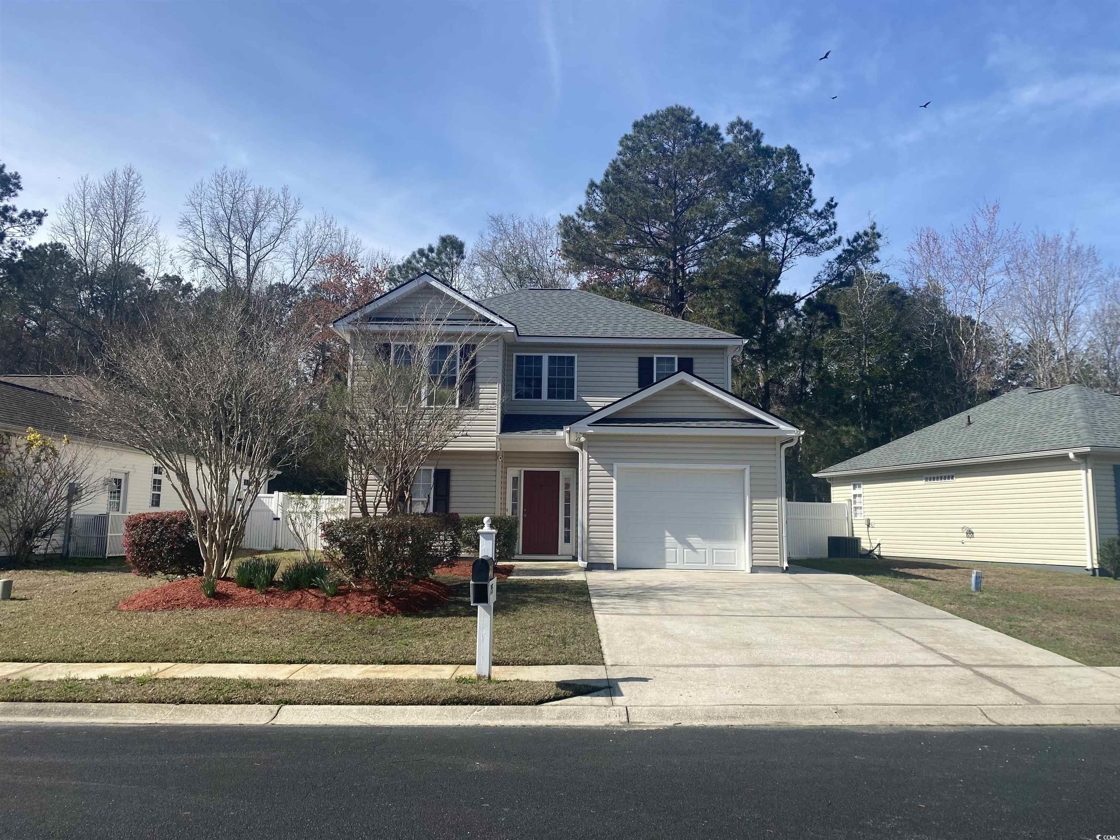
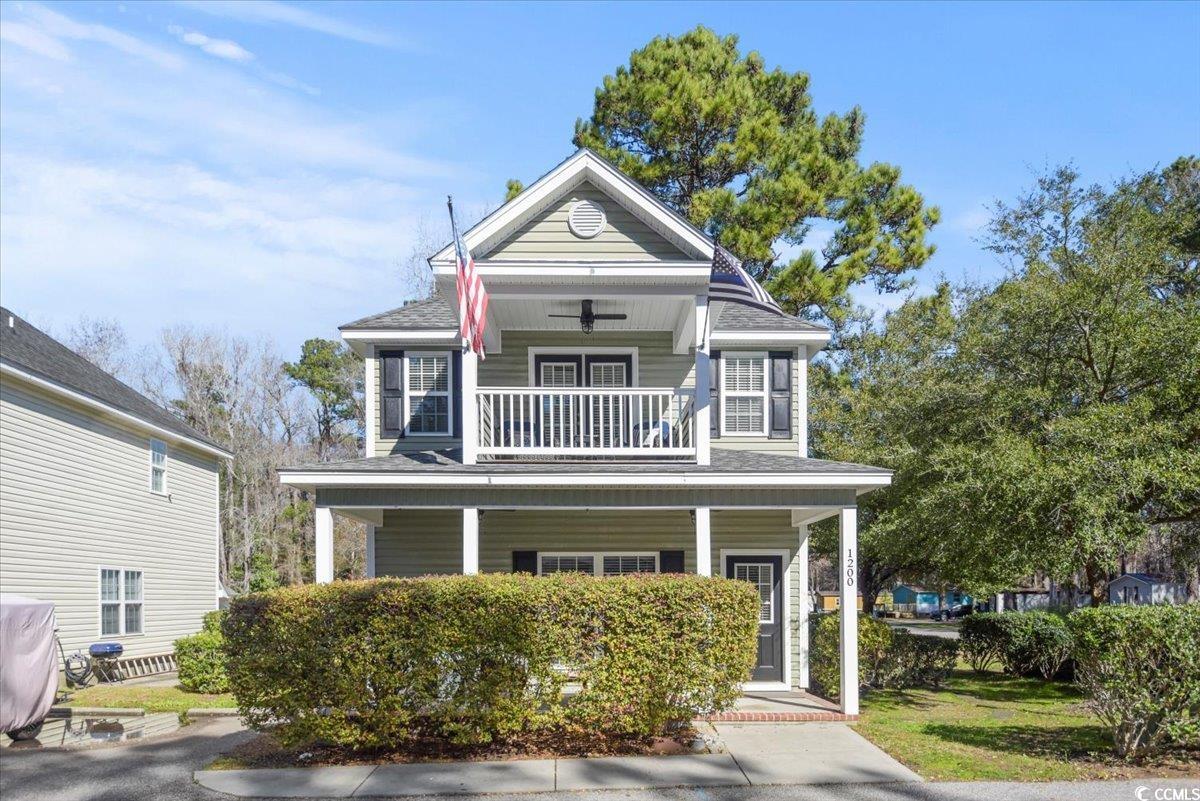
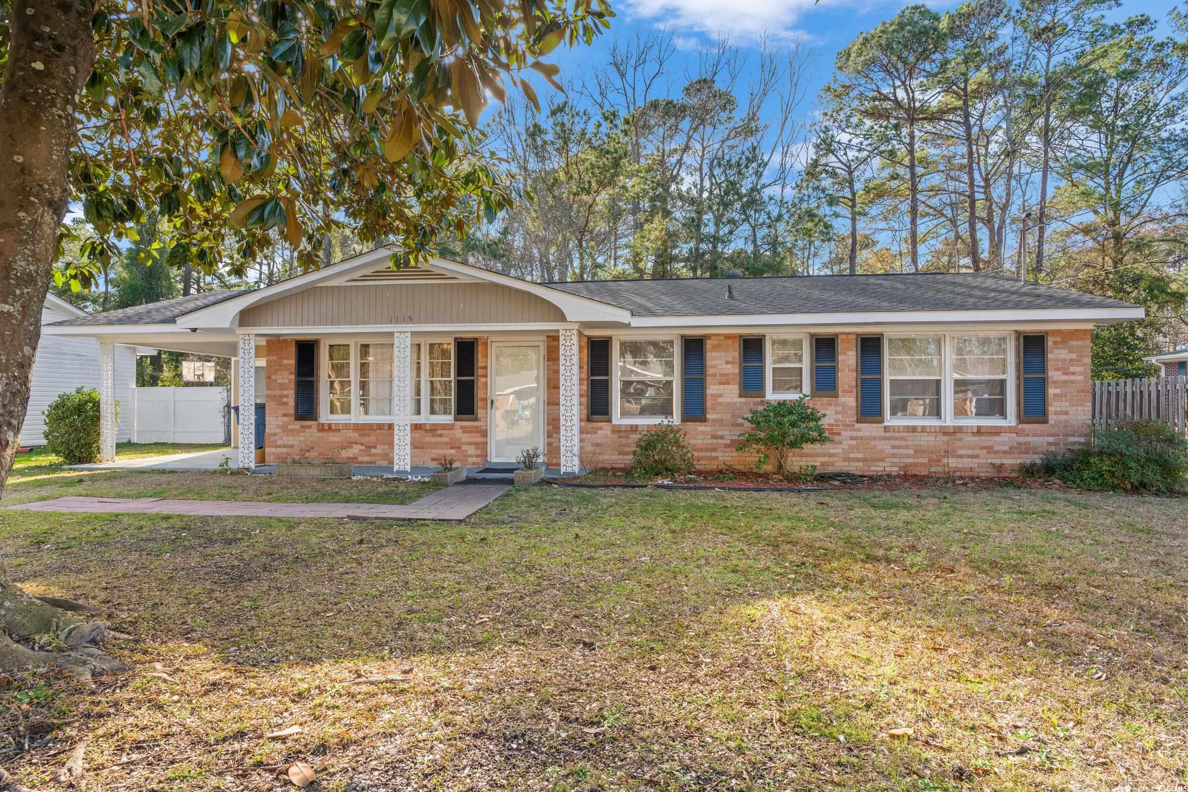
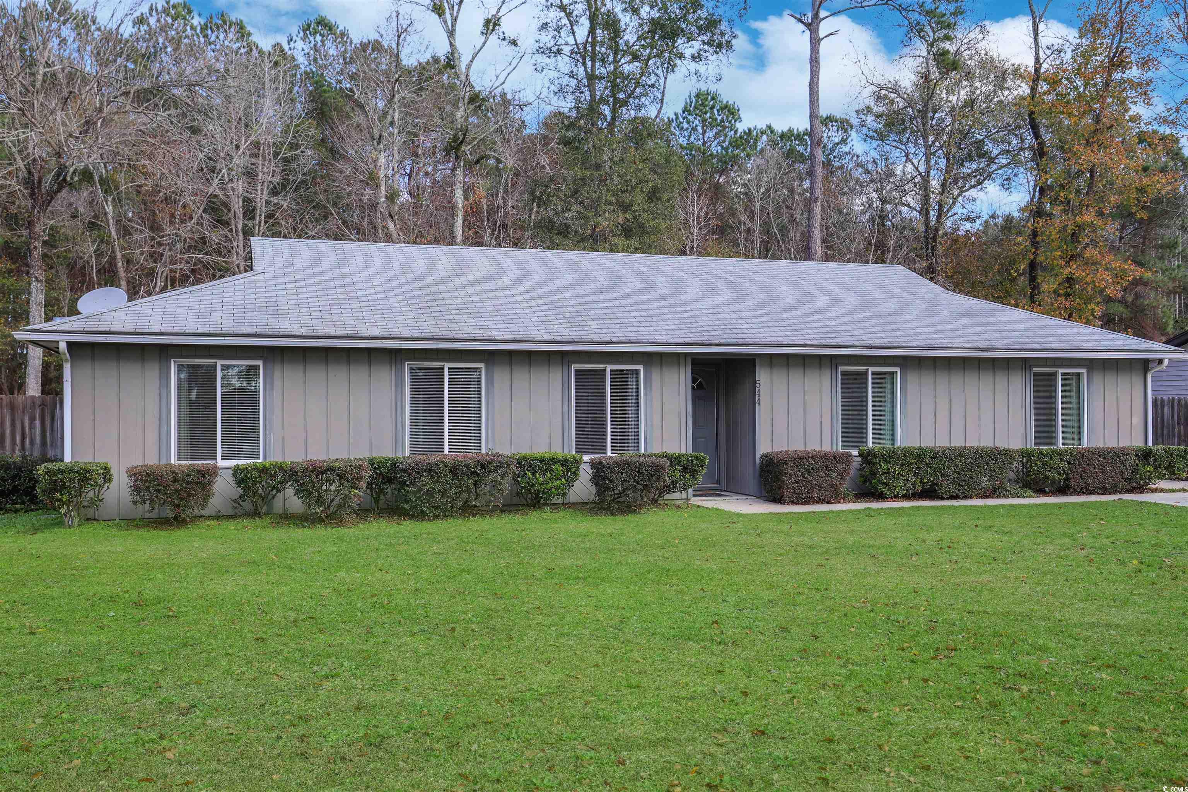
 Provided courtesy of © Copyright 2024 Coastal Carolinas Multiple Listing Service, Inc.®. Information Deemed Reliable but Not Guaranteed. © Copyright 2024 Coastal Carolinas Multiple Listing Service, Inc.® MLS. All rights reserved. Information is provided exclusively for consumers’ personal, non-commercial use,
that it may not be used for any purpose other than to identify prospective properties consumers may be interested in purchasing.
Images related to data from the MLS is the sole property of the MLS and not the responsibility of the owner of this website.
Provided courtesy of © Copyright 2024 Coastal Carolinas Multiple Listing Service, Inc.®. Information Deemed Reliable but Not Guaranteed. © Copyright 2024 Coastal Carolinas Multiple Listing Service, Inc.® MLS. All rights reserved. Information is provided exclusively for consumers’ personal, non-commercial use,
that it may not be used for any purpose other than to identify prospective properties consumers may be interested in purchasing.
Images related to data from the MLS is the sole property of the MLS and not the responsibility of the owner of this website.