5418 Sunset Lake Ln., Myrtle Beach | Carolina Forest - the Farm
Would you like to see this property? Call Traci at (843) 997-8891 for more information or to schedule a showing. I specialize in Myrtle Beach, SC Real Estate.
Myrtle Beach, SC 29579
- 3Beds
- 2Full Baths
- 1Half Baths
- 2,241SqFt
- 2018Year Built
- 0.27Acres
- MLS# 2318737
- Residential
- Detached
- Sold
- Approx Time on Market5 months, 21 days
- AreaMyrtle Beach Area--Carolina Forest
- CountyHorry
- SubdivisionCarolina Forest - the Farm
Overview
Welcome to your dream single-level oasis in The Farm of Carolina Forest! This exquisite 3-bedroom, 2 1/2-bathroom home with an oversized 2-car garage is a true gem in the world of real estate. As you step through the double doors into the foyer, you'll be greeted by the rich, dark wood-look tile flooring that flows seamlessly throughout the spacious open floor plan. The high ceilings and custom built-in shelving in the living area create an atmosphere of grandeur and sophistication. The heart of this home is the stunning kitchen, which features top-of-the-line stainless steel appliances, a gas range, and an oversized island with a breakfast bar that's perfect for casual dining. The adjacent breakfast nook is bathed in natural light, making it the ideal spot to start your day. But the real showstopper is the panoramic view of the tranquil pond that you'll enjoy from the large windows in both the living and dining areas. Whether you're hosting a dinner party or simply unwinding after a long day, this view will never cease to amaze. The primary suite is a true retreat, boasting a stylish tray ceiling and French doors that lead to the ensuite bathroom. Inside, you'll find a double sink vanity, a deep soaking garden tub, and a step-in shower - perfect for indulgent relaxation. Two generously sized guest rooms offer ample space for guests and share access to a beautifully appointed guest bathroom with upgraded fixtures. This home is designed for both elegance and comfort, with every detail carefully considered. The custom landscaping adds to the curb appeal, and the oversized 2-car garage provides plenty of space for your vehicles and storage needs. Step outside to the back patio, where you can host backyard barbecues and gatherings while taking in the serene water view. Whether you're sipping your morning coffee or enjoying an evening sunset, this space will quickly become your favorite retreat. The Farm offers a community pool, walking trails, and is centrally located to provide easy access to US-31 and US-501. Just a short drive to the beach, area attractions, shopping, and dining. Don't miss the opportunity to make this exceptional home your own. With its open floor plan, top-notch features, and stunning views, it's a true masterpiece of modern living. Schedule your viewing today and experience the epitome of luxury in a single-level setting.
Sale Info
Listing Date: 09-14-2023
Sold Date: 03-07-2024
Aprox Days on Market:
5 month(s), 21 day(s)
Listing Sold:
1 month(s), 21 day(s) ago
Asking Price: $489,000
Selling Price: $465,000
Price Difference:
Reduced By $4,500
Agriculture / Farm
Grazing Permits Blm: ,No,
Horse: No
Grazing Permits Forest Service: ,No,
Grazing Permits Private: ,No,
Irrigation Water Rights: ,No,
Farm Credit Service Incl: ,No,
Crops Included: ,No,
Association Fees / Info
Hoa Frequency: Monthly
Hoa Fees: 90
Hoa: 1
Hoa Includes: AssociationManagement, CommonAreas, LegalAccounting, MaintenanceGrounds, Pools, RecreationFacilities
Community Features: Clubhouse, GolfCartsOK, RecreationArea, LongTermRentalAllowed, Pool
Assoc Amenities: Clubhouse, OwnerAllowedGolfCart, OwnerAllowedMotorcycle, PetRestrictions
Bathroom Info
Total Baths: 3.00
Halfbaths: 1
Fullbaths: 2
Bedroom Info
Beds: 3
Building Info
New Construction: No
Levels: One
Year Built: 2018
Mobile Home Remains: ,No,
Zoning: RE
Style: Ranch
Construction Materials: Masonry
Builders Name: Cumberland G
Builder Model: DR Horton
Buyer Compensation
Exterior Features
Spa: No
Patio and Porch Features: RearPorch, FrontPorch, Patio
Pool Features: Community, OutdoorPool
Foundation: Slab
Exterior Features: Porch, Patio
Financial
Lease Renewal Option: ,No,
Garage / Parking
Parking Capacity: 6
Garage: Yes
Carport: No
Parking Type: Attached, Garage, TwoCarGarage, GarageDoorOpener
Open Parking: No
Attached Garage: Yes
Garage Spaces: 2
Green / Env Info
Green Energy Efficient: Doors, Windows
Interior Features
Floor Cover: Carpet, Tile, Wood
Door Features: InsulatedDoors
Fireplace: No
Laundry Features: WasherHookup
Furnished: Unfurnished
Interior Features: SplitBedrooms, WindowTreatments, BreakfastBar, BedroomonMainLevel, EntranceFoyer, StainlessSteelAppliances, SolidSurfaceCounters
Appliances: Dishwasher, Disposal, Microwave, Range, Refrigerator
Lot Info
Lease Considered: ,No,
Lease Assignable: ,No,
Acres: 0.27
Land Lease: No
Lot Description: IrregularLot, LakeFront, OutsideCityLimits, Pond
Misc
Pool Private: No
Pets Allowed: OwnerOnly, Yes
Offer Compensation
Other School Info
Property Info
County: Horry
View: No
Senior Community: No
Stipulation of Sale: None
Property Sub Type Additional: Detached
Property Attached: No
Security Features: SmokeDetectors
Disclosures: CovenantsRestrictionsDisclosure
Rent Control: No
Construction: Resale
Room Info
Basement: ,No,
Sold Info
Sold Date: 2024-03-07T00:00:00
Sqft Info
Building Sqft: 2945
Living Area Source: Builder
Sqft: 2241
Tax Info
Unit Info
Utilities / Hvac
Heating: Central, Electric
Cooling: CentralAir
Electric On Property: No
Cooling: Yes
Utilities Available: CableAvailable, ElectricityAvailable, PhoneAvailable, SewerAvailable, UndergroundUtilities, WaterAvailable
Heating: Yes
Water Source: Public
Waterfront / Water
Waterfront: Yes
Waterfront Features: Pond
Directions
From US-31, take the exit for Robert M. Grissom Pkwy/International Dr toward International Dr. Continue through 3 traffic lights and turn left onto Wheatfield Dr. At the stop sign turn right onto Carolina Farms Blvd. Turn left onto Sunset Lake Ln, home will be on the right.Courtesy of Cb Sea Coast Advantage Mi - Main Line: 843-650-0998
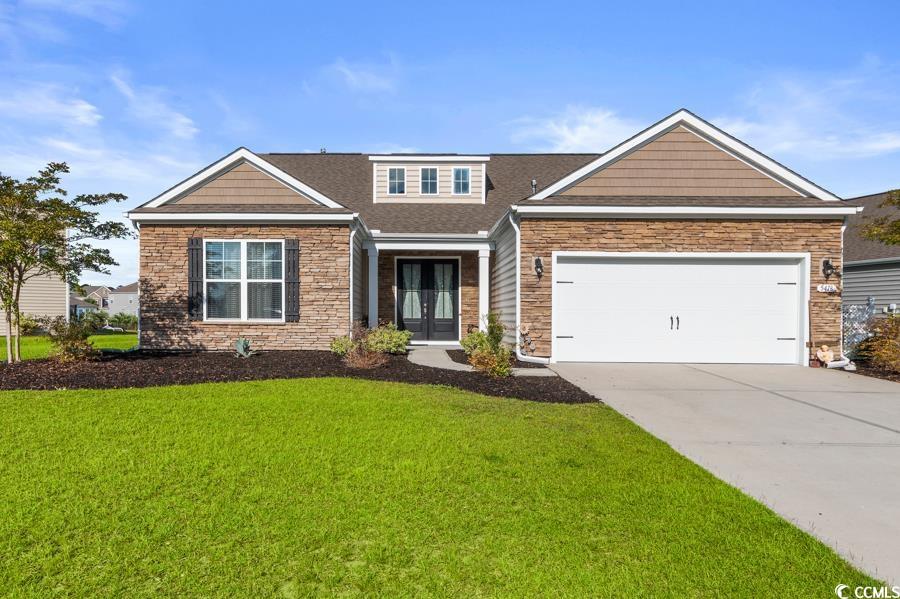
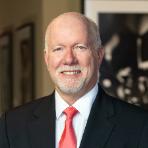
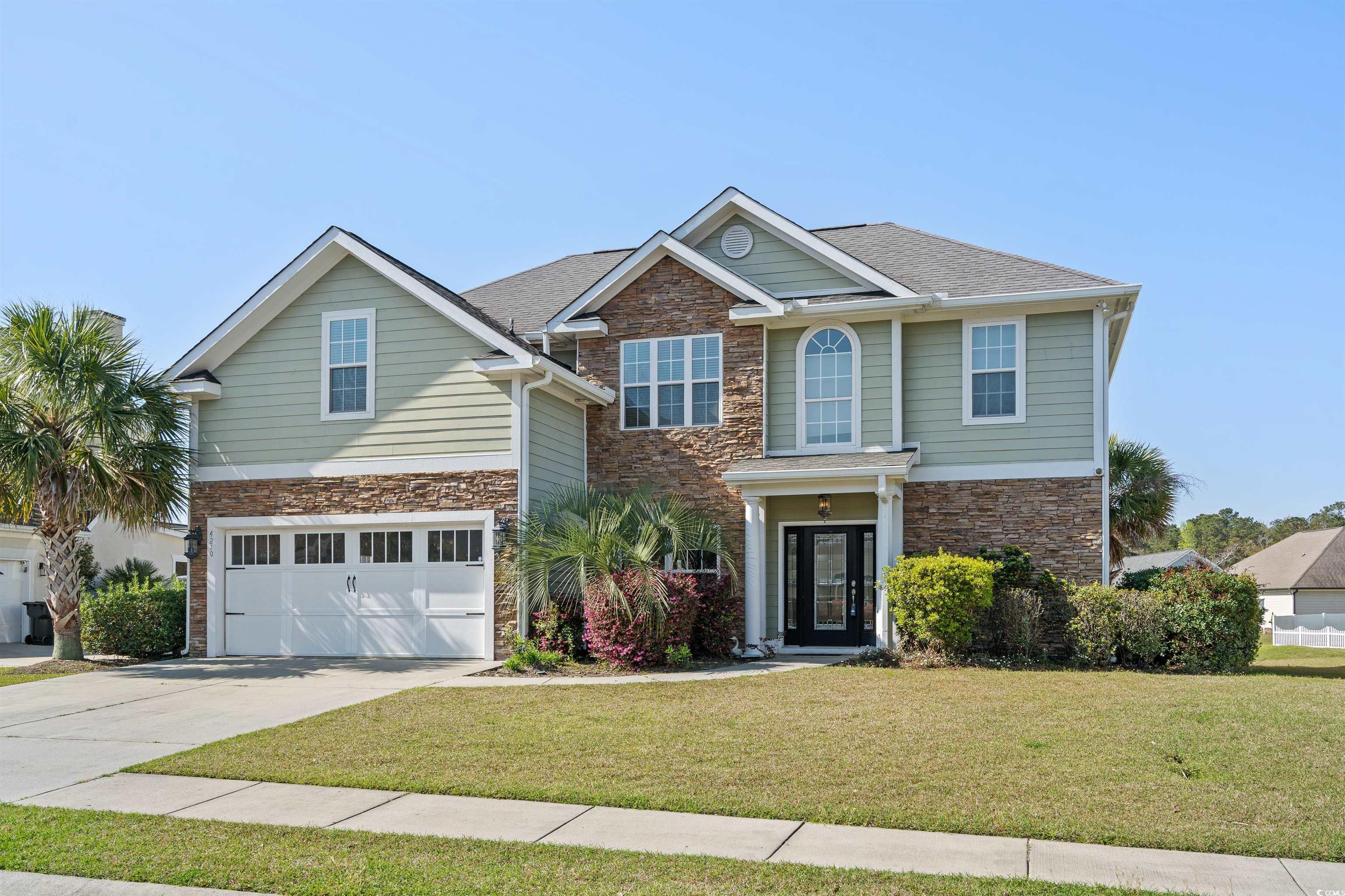
 MLS# 2407126
MLS# 2407126 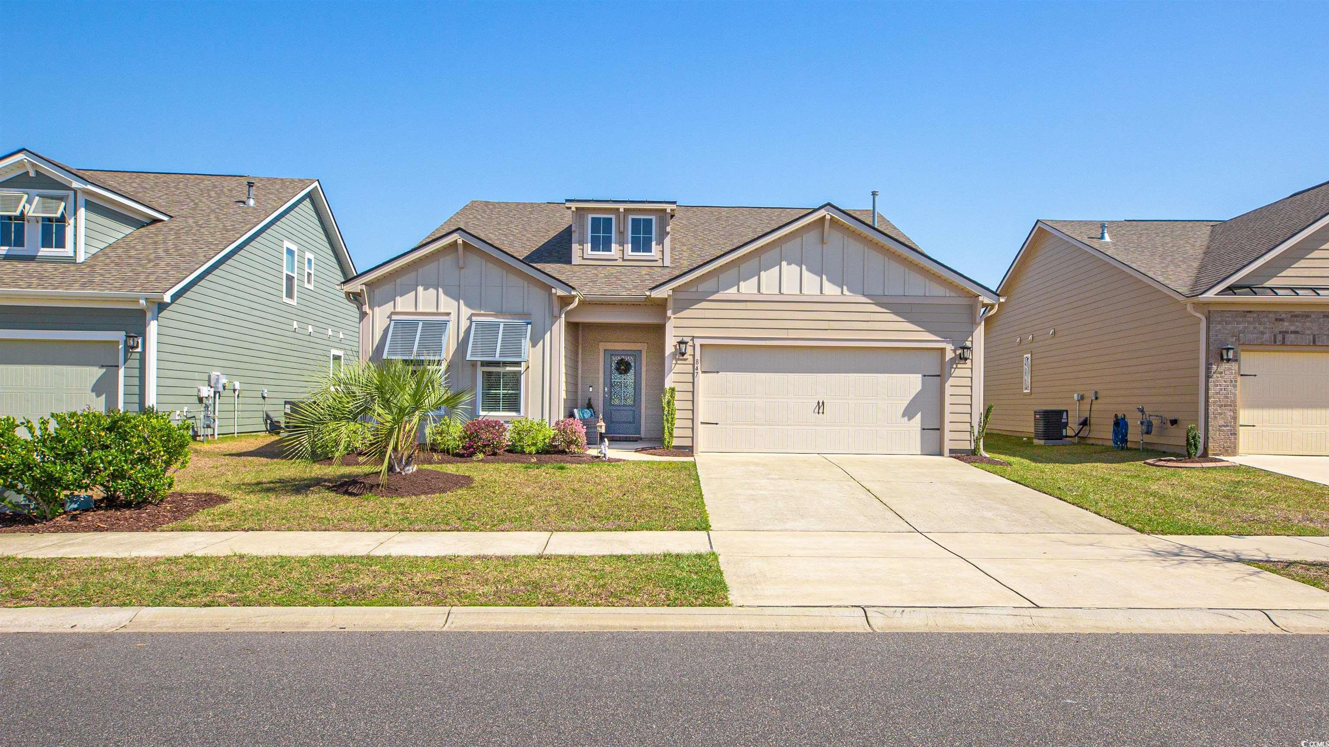
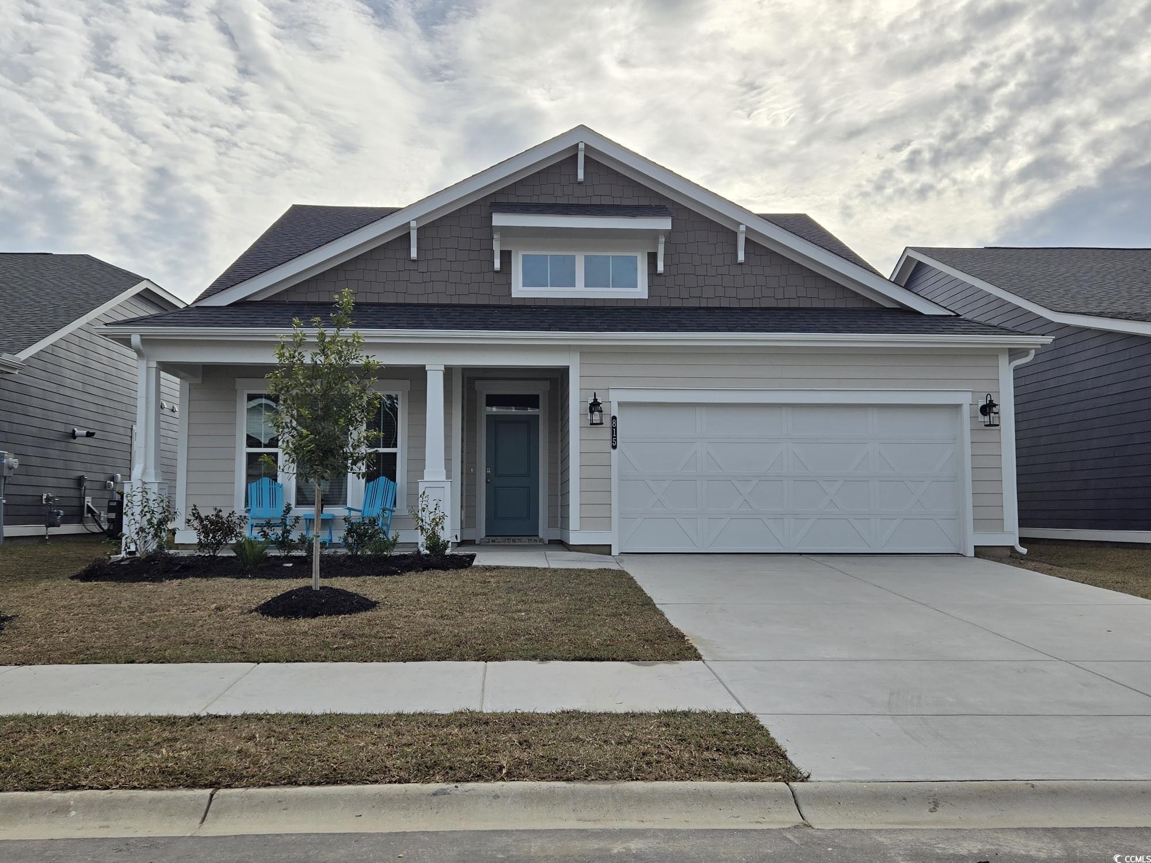
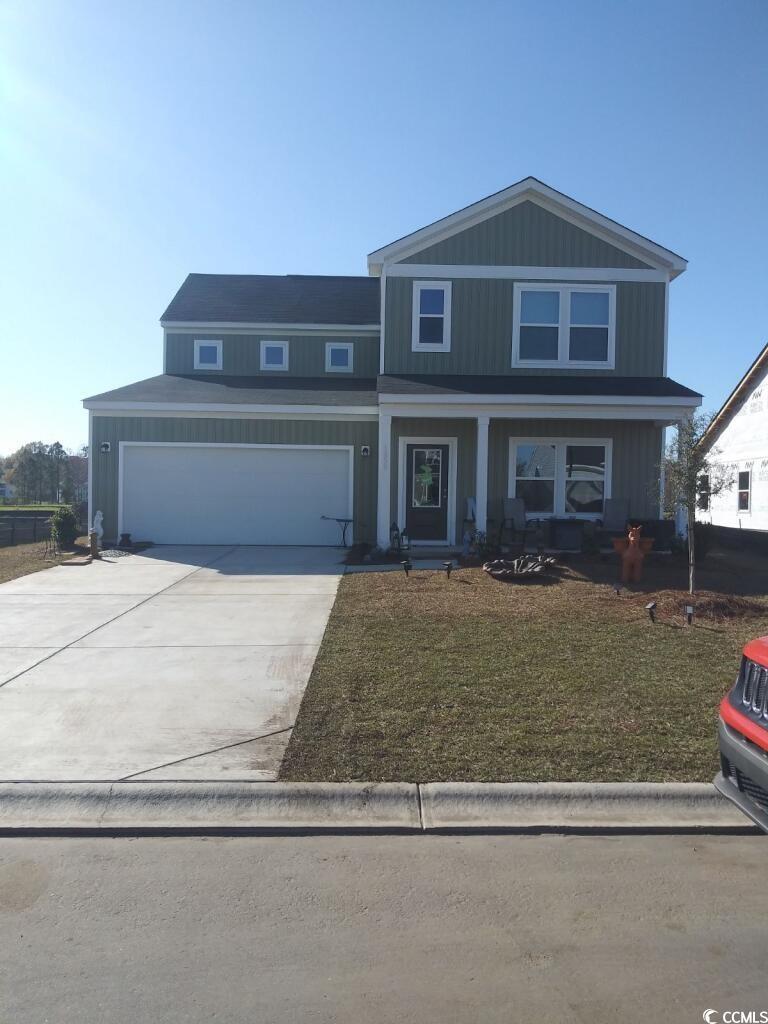
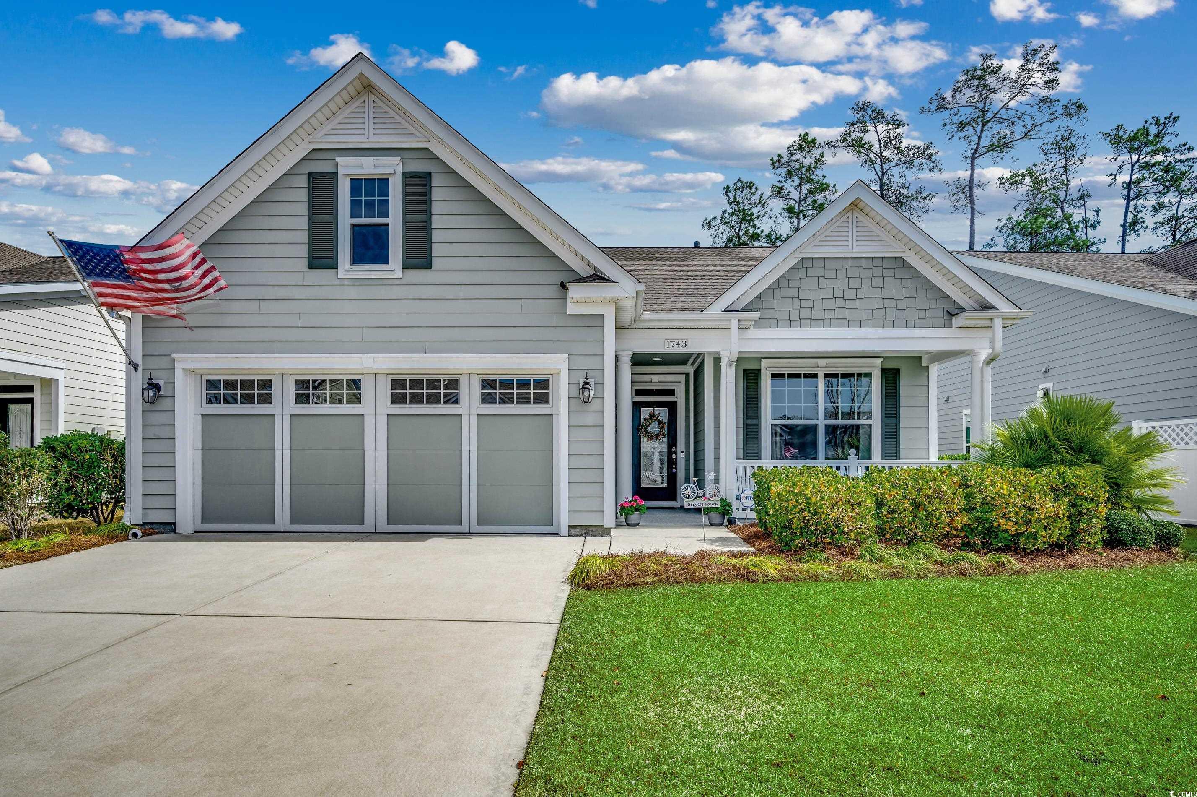
 Provided courtesy of © Copyright 2024 Coastal Carolinas Multiple Listing Service, Inc.®. Information Deemed Reliable but Not Guaranteed. © Copyright 2024 Coastal Carolinas Multiple Listing Service, Inc.® MLS. All rights reserved. Information is provided exclusively for consumers’ personal, non-commercial use,
that it may not be used for any purpose other than to identify prospective properties consumers may be interested in purchasing.
Images related to data from the MLS is the sole property of the MLS and not the responsibility of the owner of this website.
Provided courtesy of © Copyright 2024 Coastal Carolinas Multiple Listing Service, Inc.®. Information Deemed Reliable but Not Guaranteed. © Copyright 2024 Coastal Carolinas Multiple Listing Service, Inc.® MLS. All rights reserved. Information is provided exclusively for consumers’ personal, non-commercial use,
that it may not be used for any purpose other than to identify prospective properties consumers may be interested in purchasing.
Images related to data from the MLS is the sole property of the MLS and not the responsibility of the owner of this website.