516 Crusade Circle, Conway | Castlewood
Would you like to see this property? Call Traci at (843) 997-8891 for more information or to schedule a showing. I specialize in Conway, SC Real Estate.
Conway, SC 29526
- 3Beds
- 2Full Baths
- N/AHalf Baths
- 1,566SqFt
- 2000Year Built
- 0.26Acres
- MLS# 2221179
- Residential
- Detached
- Sold
- Approx Time on Market1 month, 25 days
- AreaConway Area--South of Conway Between 501 & Wacc. River
- CountyHorry
- SubdivisionCastlewood
Overview
This home has been taken care of immaculately and it shows~ Featuring many upgrades and move-in ready! Centrally located, you will be close to everything this area has to offer. Featuring a split floor plan and over 1500 sq ft, this 3/2 is beautiful and is loaded with extras that make it highly desirable. Take a look at these upgrades: - New Roof - 2020 - New Heat pump - 2014 - New Stove - 2018 - New Garbage Disposal - 2021 - Extra large pantry and coat closets. - Enclosed patio making beautiful indoor/outdoor sunroom - 2016 - Concrete patio added - 2016 - Driveway repaved and sealed - 2012 - HUGE 16 X 16 outdoor shed with electricity. - Garage - built 3 ft longer for more room and also, on both sides of the garage are large built in storage shelves, covered by doors for extra neat appearance. Garage also has coat closet as well as a mud sink. - Home portable Generator by GENERAc, 7000 watt for emergency power backup. Enjoy the peace of mind that if you lose power, you will be able to keep basic necessities running. -Hurricane Window Protection for each window of the house, including the sunroom. -Irrigation system with your very own SHALLOW WELL for watering the lawn, and a new well pump was installed in 2021. Don't delay, make your showing request today! This is your opportunity to call this beautiful home your own~
Sale Info
Listing Date: 09-20-2022
Sold Date: 11-15-2022
Aprox Days on Market:
1 month(s), 25 day(s)
Listing Sold:
1 Year(s), 6 month(s), 0 day(s) ago
Asking Price: $335,000
Selling Price: $328,000
Price Difference:
Same as list price
Agriculture / Farm
Grazing Permits Blm: ,No,
Horse: No
Grazing Permits Forest Service: ,No,
Grazing Permits Private: ,No,
Irrigation Water Rights: ,No,
Farm Credit Service Incl: ,No,
Crops Included: ,No,
Association Fees / Info
Hoa Frequency: NotApplicable
Hoa: No
Bathroom Info
Total Baths: 2.00
Fullbaths: 2
Bedroom Info
Beds: 3
Building Info
New Construction: No
Levels: One
Year Built: 2000
Mobile Home Remains: ,No,
Zoning: Res
Style: Ranch
Construction Materials: VinylSiding, WoodFrame
Buyer Compensation
Exterior Features
Spa: No
Patio and Porch Features: FrontPorch, Patio
Foundation: Slab
Exterior Features: SprinklerIrrigation, Patio, Storage
Financial
Lease Renewal Option: ,No,
Garage / Parking
Parking Capacity: 6
Garage: Yes
Carport: No
Parking Type: Attached, Garage, TwoCarGarage, GarageDoorOpener
Open Parking: No
Attached Garage: Yes
Garage Spaces: 2
Green / Env Info
Interior Features
Floor Cover: Carpet, Tile
Door Features: StormDoors
Fireplace: No
Furnished: Unfurnished
Interior Features: Attic, PermanentAtticStairs, WindowTreatments
Appliances: Dishwasher, Disposal, Microwave, Range, Refrigerator, RangeHood, Dryer, Washer
Lot Info
Lease Considered: ,No,
Lease Assignable: ,No,
Acres: 0.26
Land Lease: No
Lot Description: OutsideCityLimits, Rectangular
Misc
Pool Private: No
Offer Compensation
Other School Info
Property Info
County: Horry
View: No
Senior Community: No
Stipulation of Sale: None
Property Sub Type Additional: Detached
Property Attached: No
Security Features: SmokeDetectors
Rent Control: No
Construction: Resale
Room Info
Basement: ,No,
Sold Info
Sold Date: 2022-11-15T00:00:00
Sqft Info
Building Sqft: 2150
Living Area Source: Plans
Sqft: 1566
Tax Info
Unit Info
Utilities / Hvac
Heating: Central, Electric
Cooling: CentralAir
Electric On Property: No
Cooling: Yes
Utilities Available: CableAvailable, ElectricityAvailable, SewerAvailable, WaterAvailable
Heating: Yes
Water Source: Public, Private, Well
Waterfront / Water
Waterfront: No
Directions
Castlewood is located between 501 and 544. If you are coming from 501, take Myrtle Ridge beside CVS/Walmart to Drawbridge Dr. Take the first left onto Crusade Cir and follow the circle until you arrive at #516 on the left. If you are coming from 544, take Myrtle Ridge beside Sonic/Speedway. Go down to the third left, Drawbridge Dr and take the first left onto Crusade Cir and follow the circle until you arrive at #516 on the left.Courtesy of Realty One Group Dockside
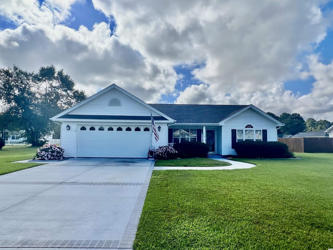
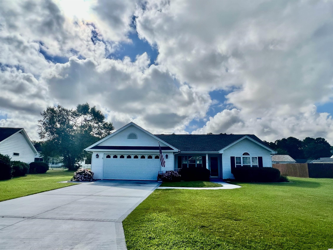
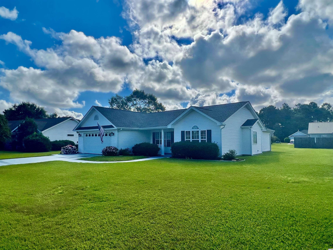
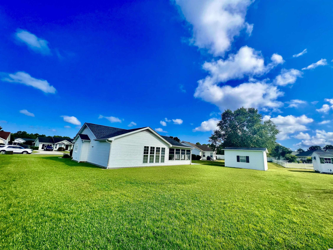
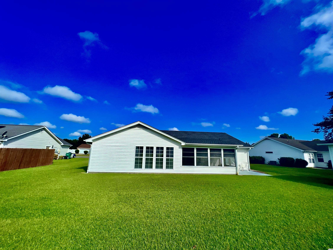
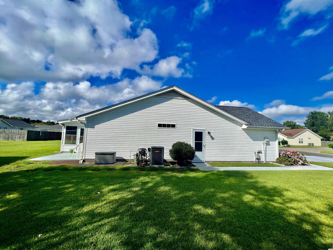
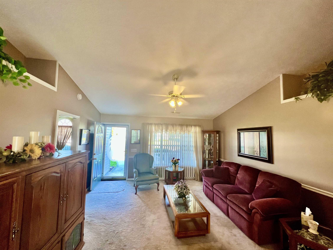
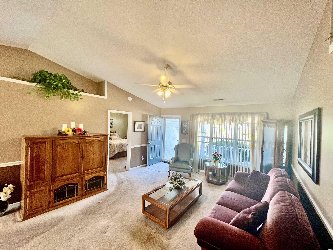
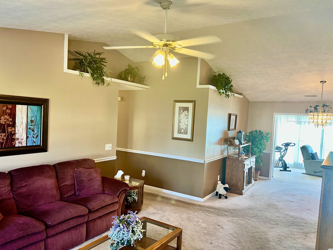
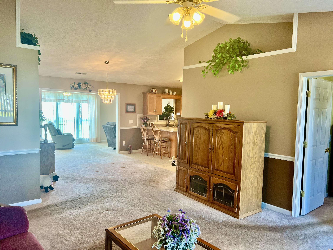
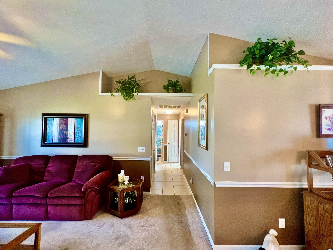
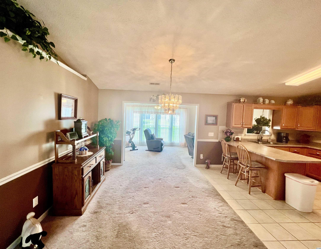
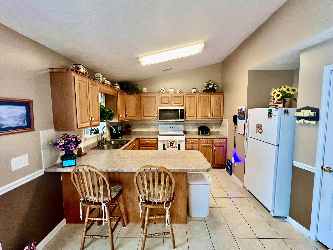
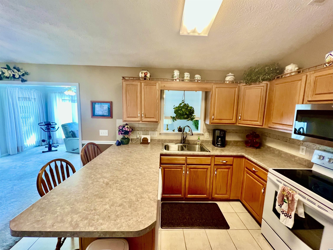
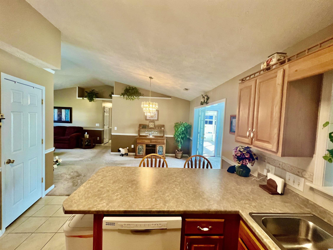
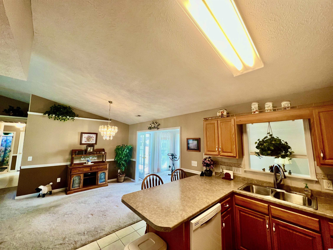
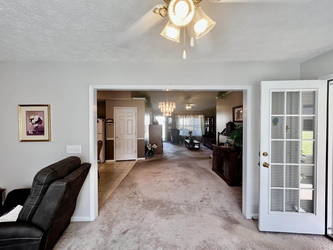
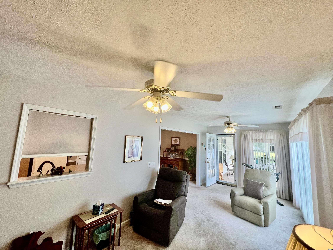
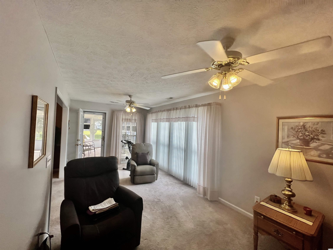
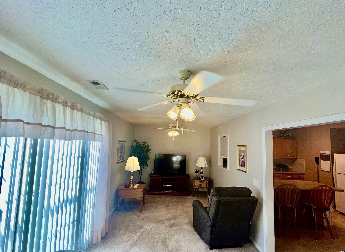
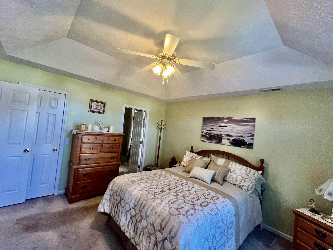
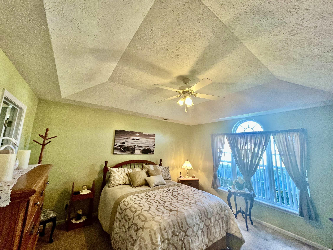
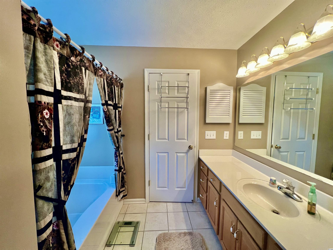
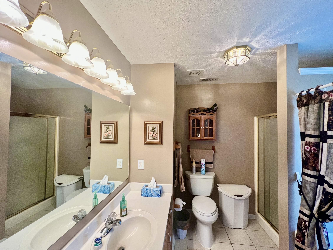
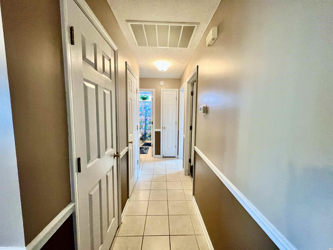
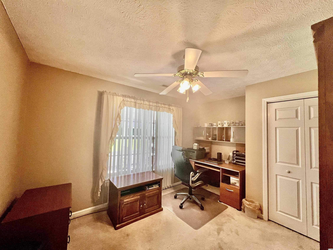
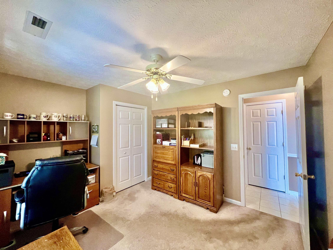
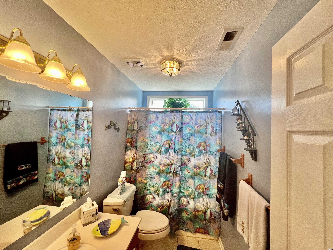
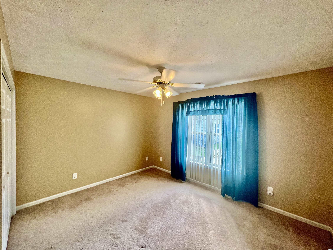
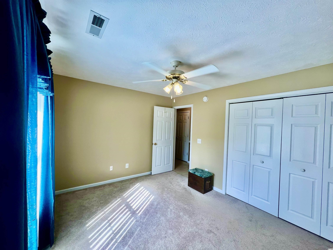
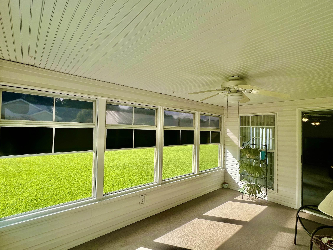
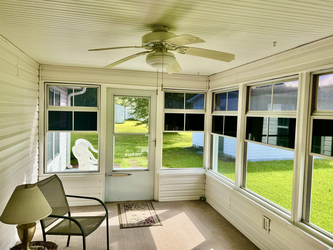
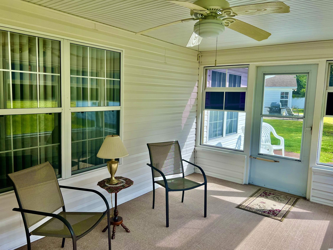
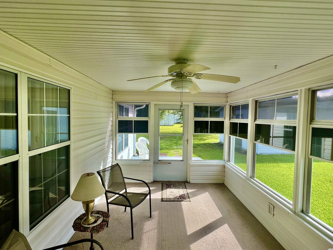
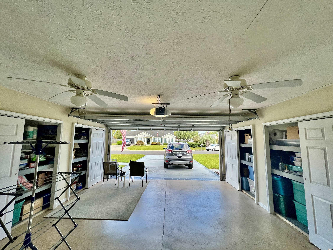
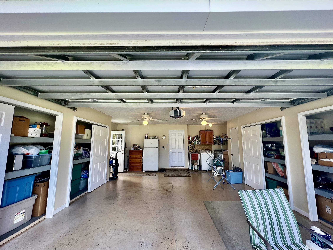
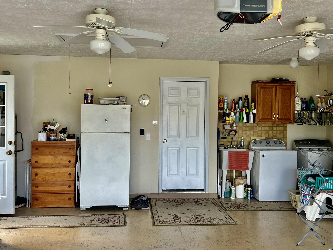
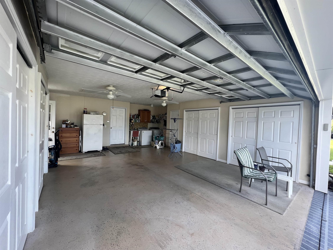
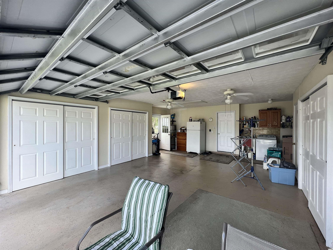
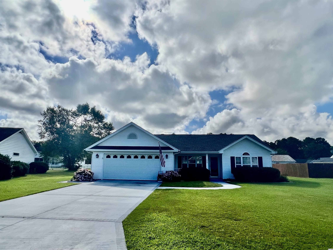

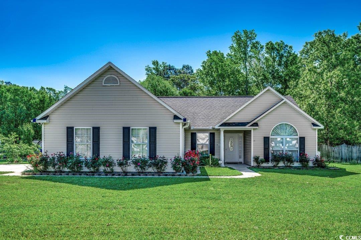
 MLS# 2408495
MLS# 2408495 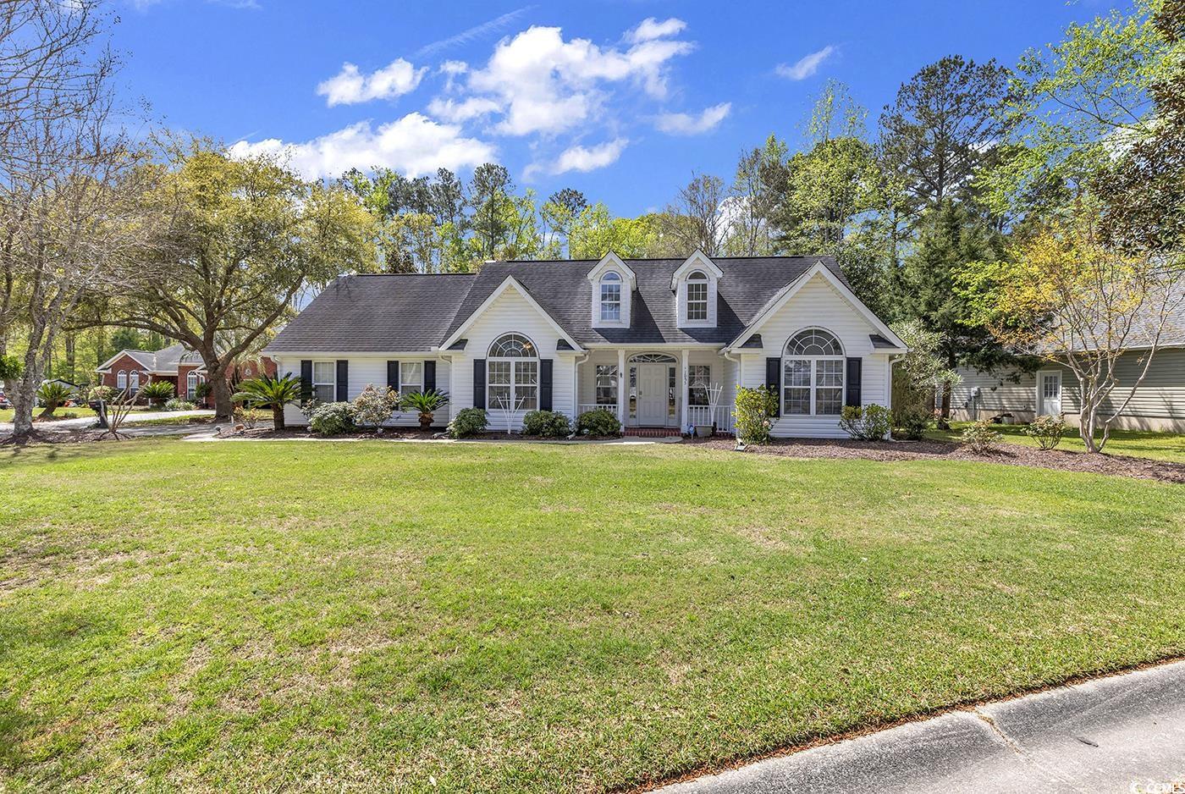
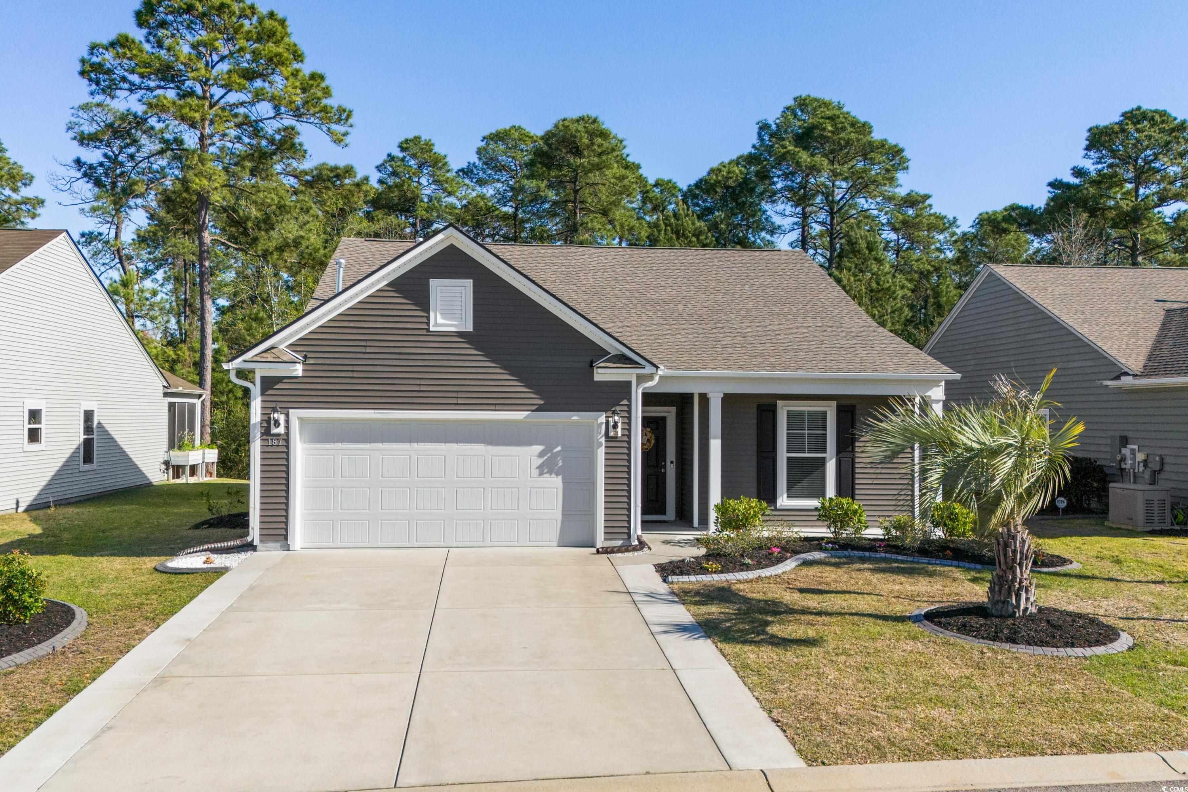
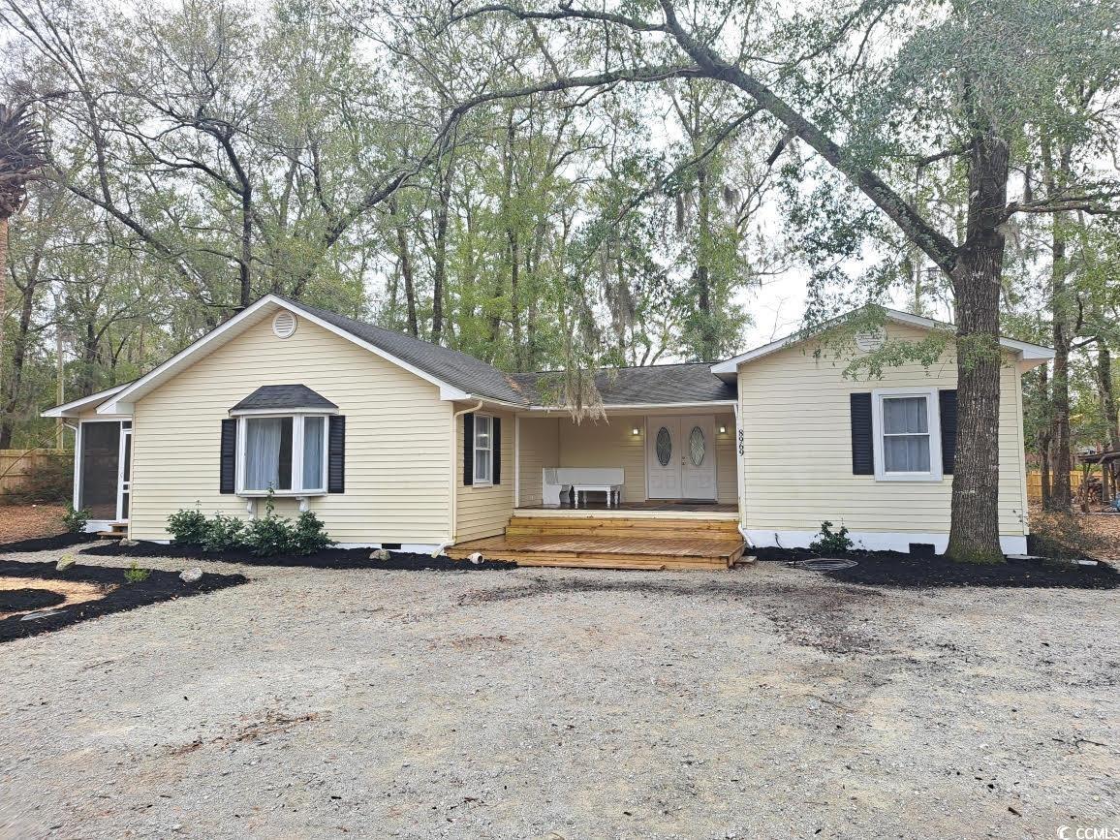
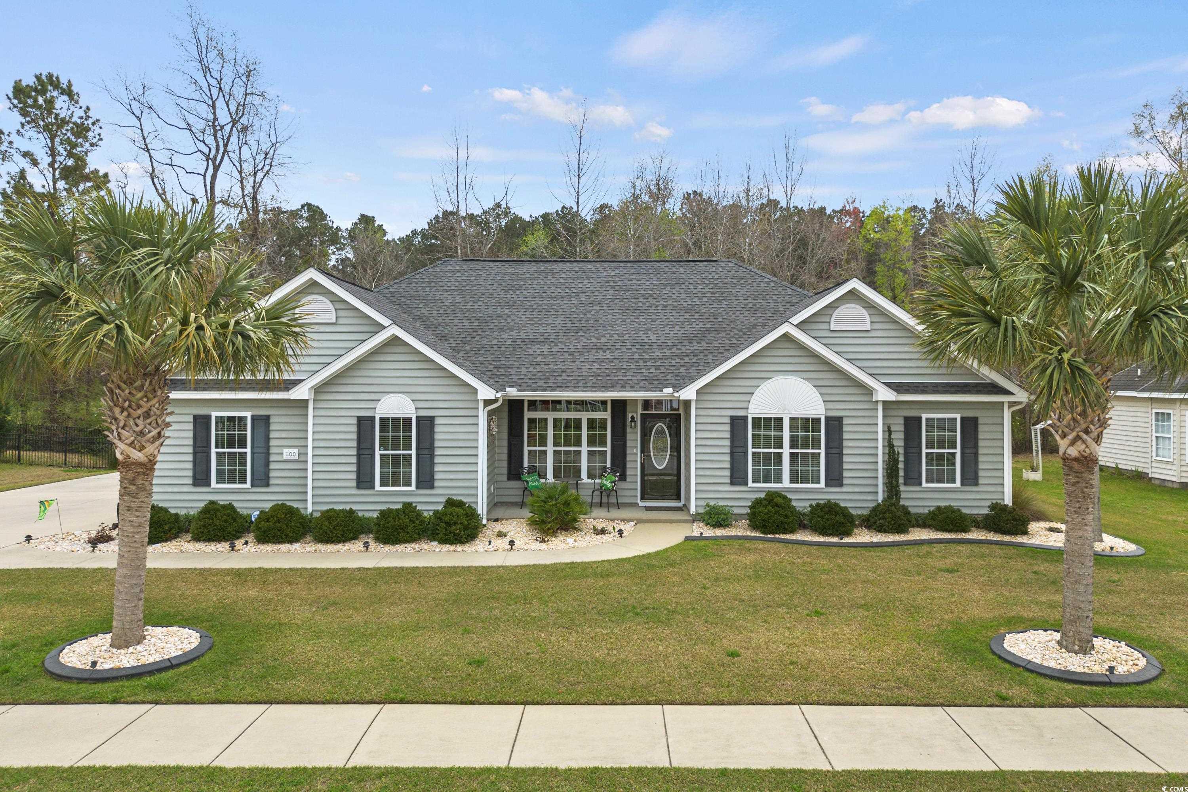
 Provided courtesy of © Copyright 2024 Coastal Carolinas Multiple Listing Service, Inc.®. Information Deemed Reliable but Not Guaranteed. © Copyright 2024 Coastal Carolinas Multiple Listing Service, Inc.® MLS. All rights reserved. Information is provided exclusively for consumers’ personal, non-commercial use,
that it may not be used for any purpose other than to identify prospective properties consumers may be interested in purchasing.
Images related to data from the MLS is the sole property of the MLS and not the responsibility of the owner of this website.
Provided courtesy of © Copyright 2024 Coastal Carolinas Multiple Listing Service, Inc.®. Information Deemed Reliable but Not Guaranteed. © Copyright 2024 Coastal Carolinas Multiple Listing Service, Inc.® MLS. All rights reserved. Information is provided exclusively for consumers’ personal, non-commercial use,
that it may not be used for any purpose other than to identify prospective properties consumers may be interested in purchasing.
Images related to data from the MLS is the sole property of the MLS and not the responsibility of the owner of this website.