512 White Hawk Cr., Myrtle Beach | Osprey Woods
Would you like to see this property? Call Traci at (843) 997-8891 for more information or to schedule a showing. I specialize in Myrtle Beach, SC Real Estate.
Myrtle Beach, SC 29588
- 3Beds
- 2Full Baths
- N/AHalf Baths
- 1,550SqFt
- 2005Year Built
- 0.22Acres
- MLS# 2322389
- Residential
- Detached
- Sold
- Approx Time on Market2 months, 7 days
- AreaMyrtle Beach Area--North of Bay Rd Between Wacc. River & 707
- CountyHorry
- SubdivisionOsprey Woods
Overview
Welcome to this beautiful home in Osprey Woods of Tern Hall Plantation located in the St. James area of Highway 707 in Myrtle Beach. This 3 bedroom 2 bathroom home is nicely situated on a private cul de sac AND overlooks a pond! The lush lawn feels like a soft carpet and the large screened in porch allows you to enjoy the privacy of your outdoor area in all seasons. When you walk in through the front door, the Blink Doorbell and outdoor cameras security system capture your delighted expression as you can immediately see through the living room and screened porch into the back yard with the scenic pond view. And what a view that is! But first, take your time experiencing the open space of the living area, dining area and kitchen. All the decor switches and outlet covers convey and some are even connected to the security system which allows them to be scheduled to go off and on. Look Up! Vaulted ceilings make the space light and airy, while all the windows bring natural light all around. The fans are on speed control switches so no pull strings are needed. The kitchen has beautiful granite countertops, soft close drawers and cabinets, stainless steel appliances and two storage closets that can be used for pantry items or other versatile storage. A laundry area with a dryer and a brand new washer is set in with easy access and space for storage as well. Walk into the 2 car insulated garage which is currently arranged as a ""Man Cave"" with painted floors and garage door screens to let the outside in! A locking closet can hold your important things and there is even room for a deep freezer and fun fridge too! Each of the 3 bedrooms have special qualities of their own. The Primary Suite is large and looks over the back yard and pond, boasts a nice walk-in closet with storage and its own private and beautifully tiled bathroom. This bathroom has filtered showers and led lighting (as does the whole home) with blutooth speakers to have music or podcasts during your time in the lavatory. The two additional bedrooms have nice sized closets and windows and one is even equipped with a doggy door that leads into the fenced area of the yard. With beautiful new floors in the main area of the home, there is nothing that needs done before you move in. Oh, and no need to worry about bad weather as the home has a generator switch already installed. Speaking of weather, you can enjoy all the pretty days outside on the extended concrete patio and walkway that leads to the cozy firebowl overlooking the pond. Please ask your realtor for the list of recent upgrades, like the new HVAC, as well as other improvements that have been made to this home over the past few years. You can see the love and care that has gone into the meticulous maintenance of this very happy home. Experience it today!
Sale Info
Listing Date: 11-03-2023
Sold Date: 01-11-2024
Aprox Days on Market:
2 month(s), 7 day(s)
Listing Sold:
3 month(s), 28 day(s) ago
Asking Price: $365,000
Selling Price: $320,000
Price Difference:
Reduced By $40,000
Agriculture / Farm
Grazing Permits Blm: ,No,
Horse: No
Grazing Permits Forest Service: ,No,
Grazing Permits Private: ,No,
Irrigation Water Rights: ,No,
Farm Credit Service Incl: ,No,
Crops Included: ,No,
Association Fees / Info
Hoa Frequency: Quarterly
Hoa Fees: 46
Hoa: 1
Hoa Includes: AssociationManagement, CommonAreas, LegalAccounting, MaintenanceGrounds, Trash
Community Features: GolfCartsOK, LongTermRentalAllowed
Assoc Amenities: OwnerAllowedGolfCart, OwnerAllowedMotorcycle, PetRestrictions, TenantAllowedGolfCart, TenantAllowedMotorcycle
Bathroom Info
Total Baths: 2.00
Fullbaths: 2
Bedroom Info
Beds: 3
Building Info
New Construction: No
Levels: One
Year Built: 2005
Mobile Home Remains: ,No,
Zoning: RES
Style: Ranch
Construction Materials: VinylSiding
Buyer Compensation
Exterior Features
Spa: No
Patio and Porch Features: RearPorch, Patio, Porch, Screened
Foundation: Slab
Exterior Features: Fence, Porch, Patio, Storage
Financial
Lease Renewal Option: ,No,
Garage / Parking
Parking Capacity: 4
Garage: Yes
Carport: No
Parking Type: Attached, Garage, TwoCarGarage, GarageDoorOpener
Open Parking: No
Attached Garage: Yes
Garage Spaces: 2
Green / Env Info
Green Energy Efficient: Doors, Windows
Interior Features
Floor Cover: Carpet, Laminate, Tile
Door Features: InsulatedDoors, StormDoors
Fireplace: No
Laundry Features: WasherHookup
Furnished: Unfurnished
Interior Features: HandicapAccess, WindowTreatments, BedroomonMainLevel, StainlessSteelAppliances, SolidSurfaceCounters
Appliances: Dishwasher, Disposal, Microwave, Range, Refrigerator, Dryer, Washer
Lot Info
Lease Considered: ,No,
Lease Assignable: ,No,
Acres: 0.22
Land Lease: No
Lot Description: CulDeSac, IrregularLot, LakeFront, OutsideCityLimits, Pond, Rectangular
Misc
Pool Private: No
Pets Allowed: OwnerOnly, Yes
Offer Compensation
Other School Info
Property Info
County: Horry
View: No
Senior Community: No
Stipulation of Sale: None
Property Sub Type Additional: Detached
Property Attached: No
Security Features: SecuritySystem
Disclosures: SellerDisclosure
Rent Control: No
Construction: Resale
Room Info
Basement: ,No,
Sold Info
Sold Date: 2024-01-11T00:00:00
Sqft Info
Building Sqft: 2100
Living Area Source: PublicRecords
Sqft: 1550
Tax Info
Unit Info
Utilities / Hvac
Heating: Central
Cooling: AtticFan, CentralAir
Electric On Property: No
Cooling: Yes
Utilities Available: CableAvailable, ElectricityAvailable, PhoneAvailable, SewerAvailable, UndergroundUtilities, WaterAvailable
Heating: Yes
Water Source: Public
Waterfront / Water
Waterfront: Yes
Waterfront Features: Pond
Schools
Elem: Saint James Elementary School
Middle: Saint James Intermediate School
High: Saint James High School
Directions
ake 707 to Tern Hall Drive Turn Left onto Ternberry Dr Turn Left onto Tartan Dr Turn Right on to White Hawk Court Home is on the Cul de Sac - 512 White Hawk Ct MBCourtesy of Duncan Group Properties - admin@duncangroupproperties.com
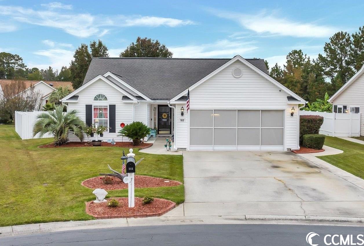
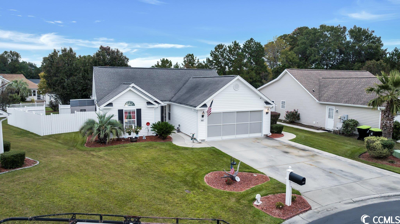
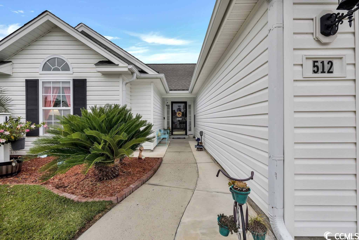
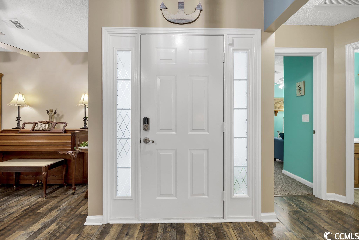
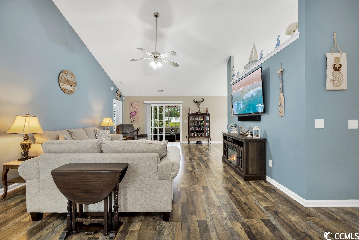
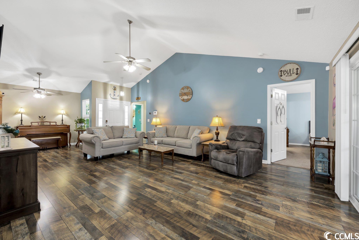
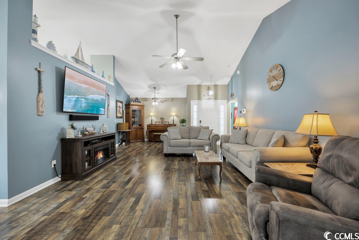
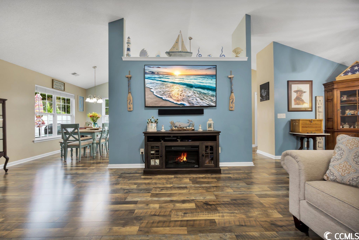
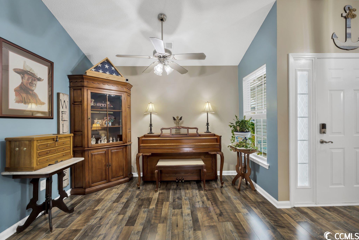
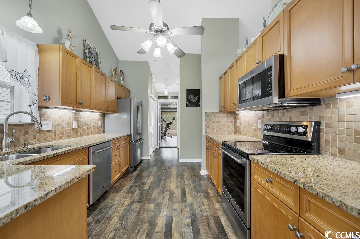
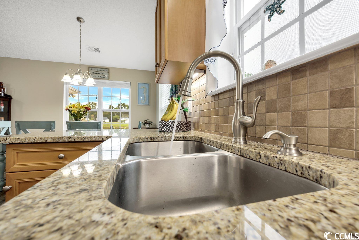
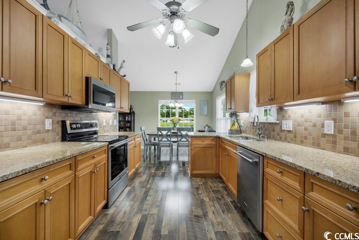
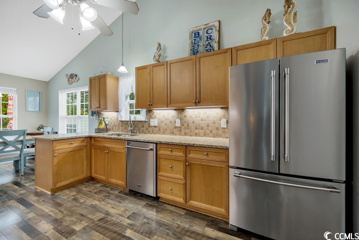
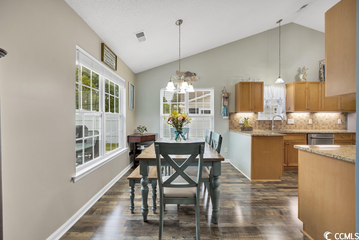
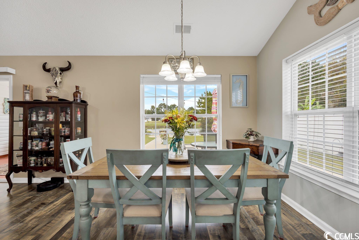
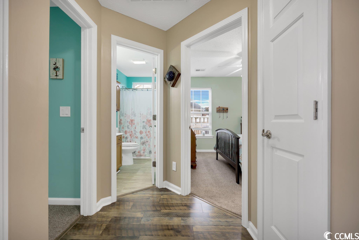
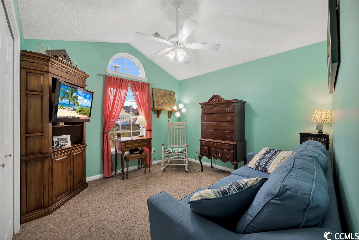
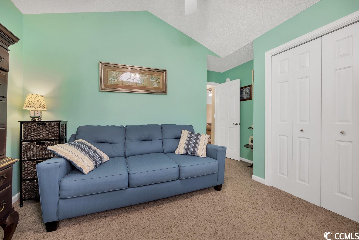
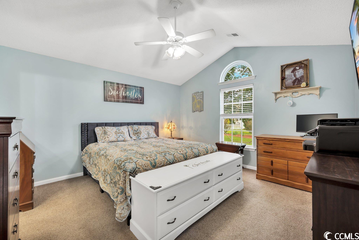
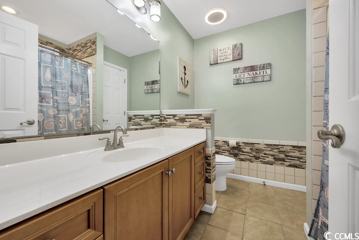
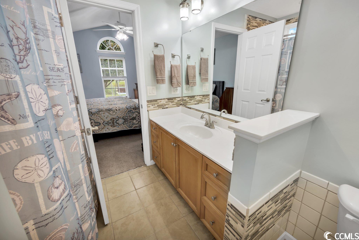
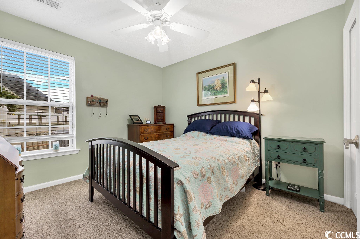
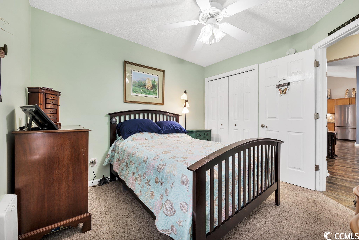
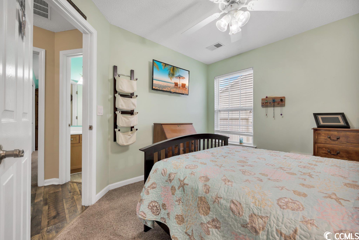
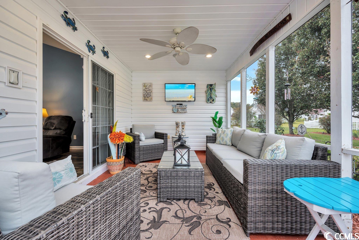
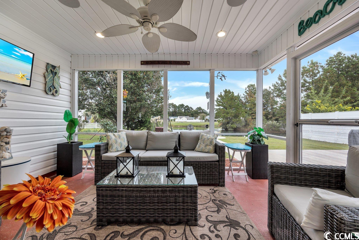
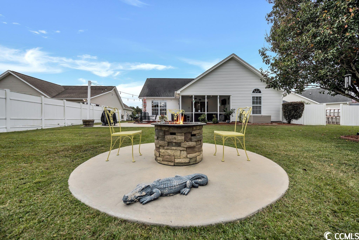
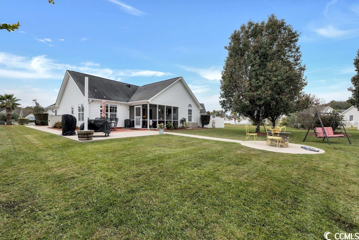
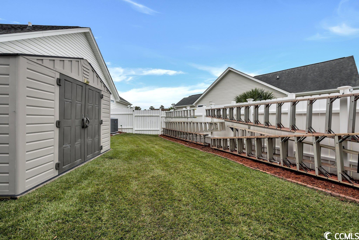
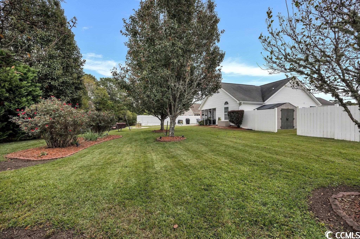
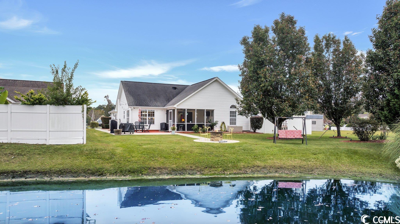
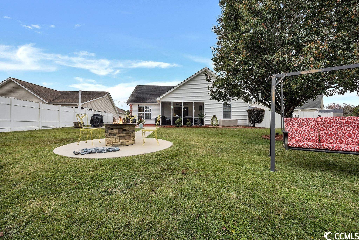
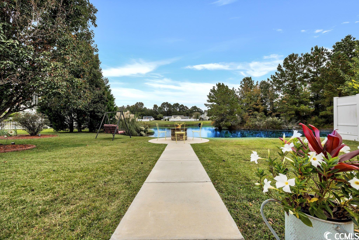
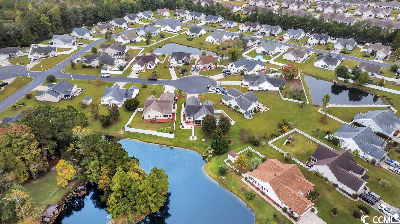
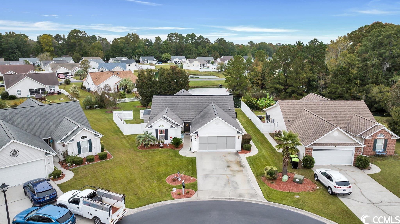
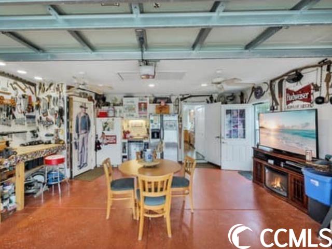
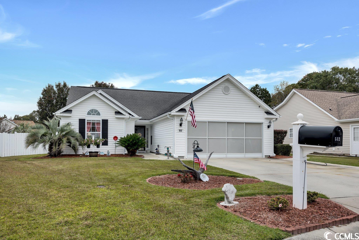
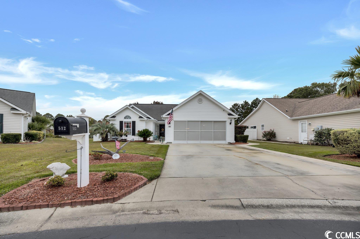
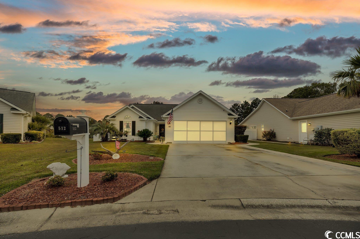
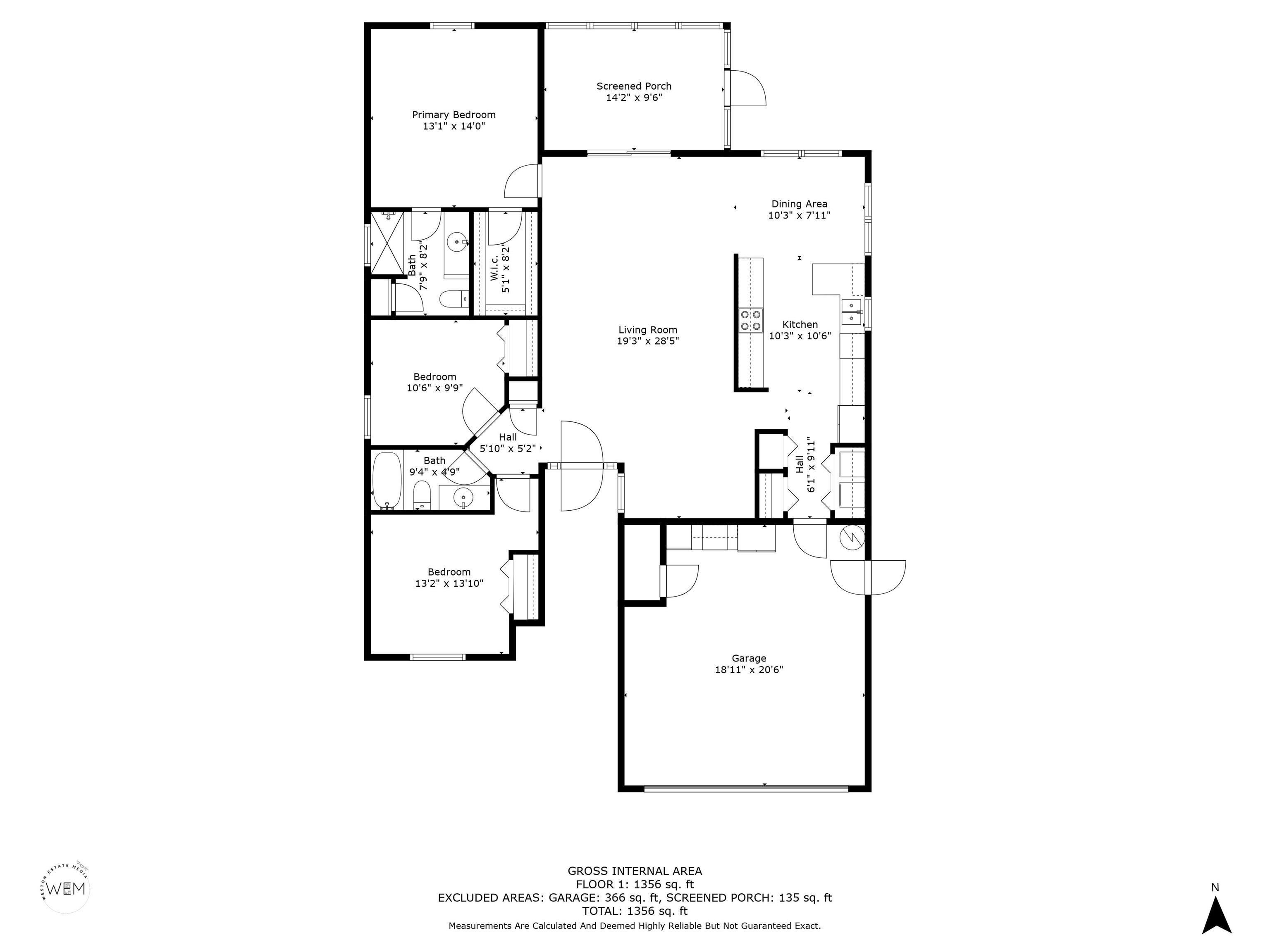

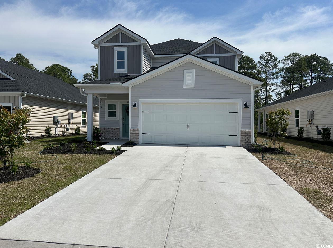
 MLS# 2409127
MLS# 2409127 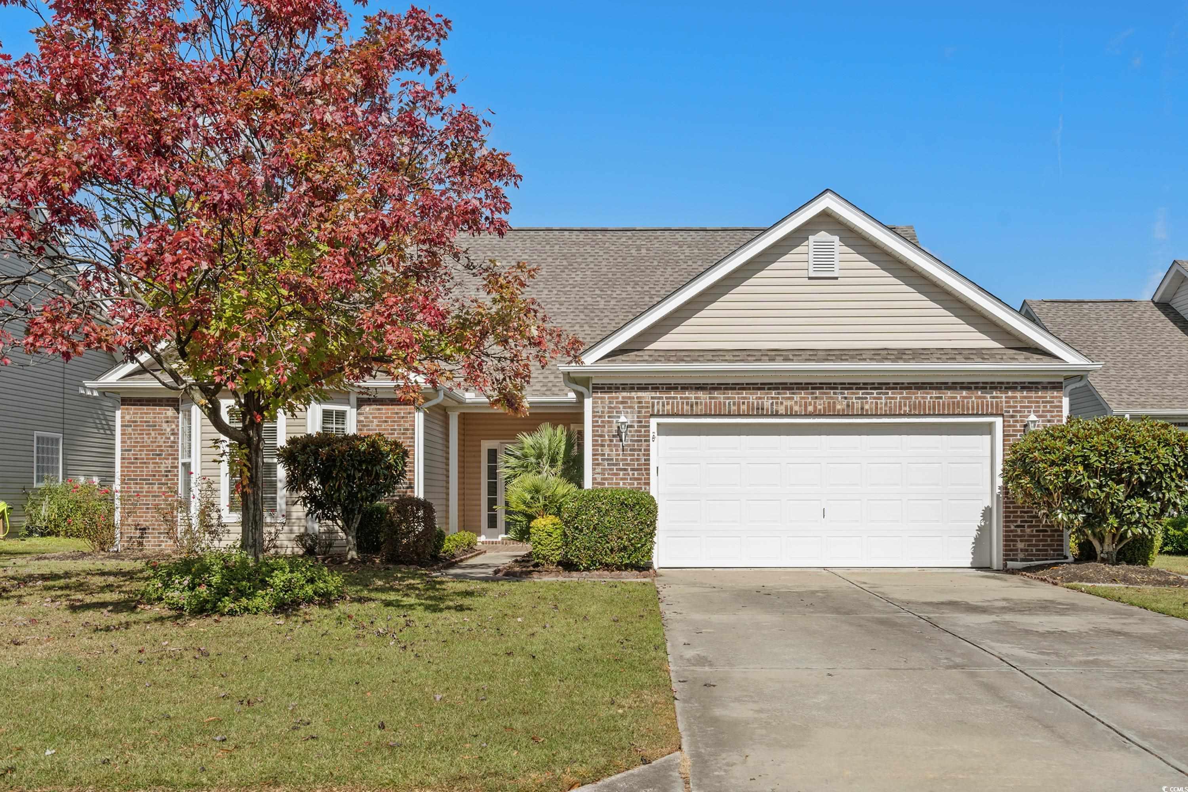
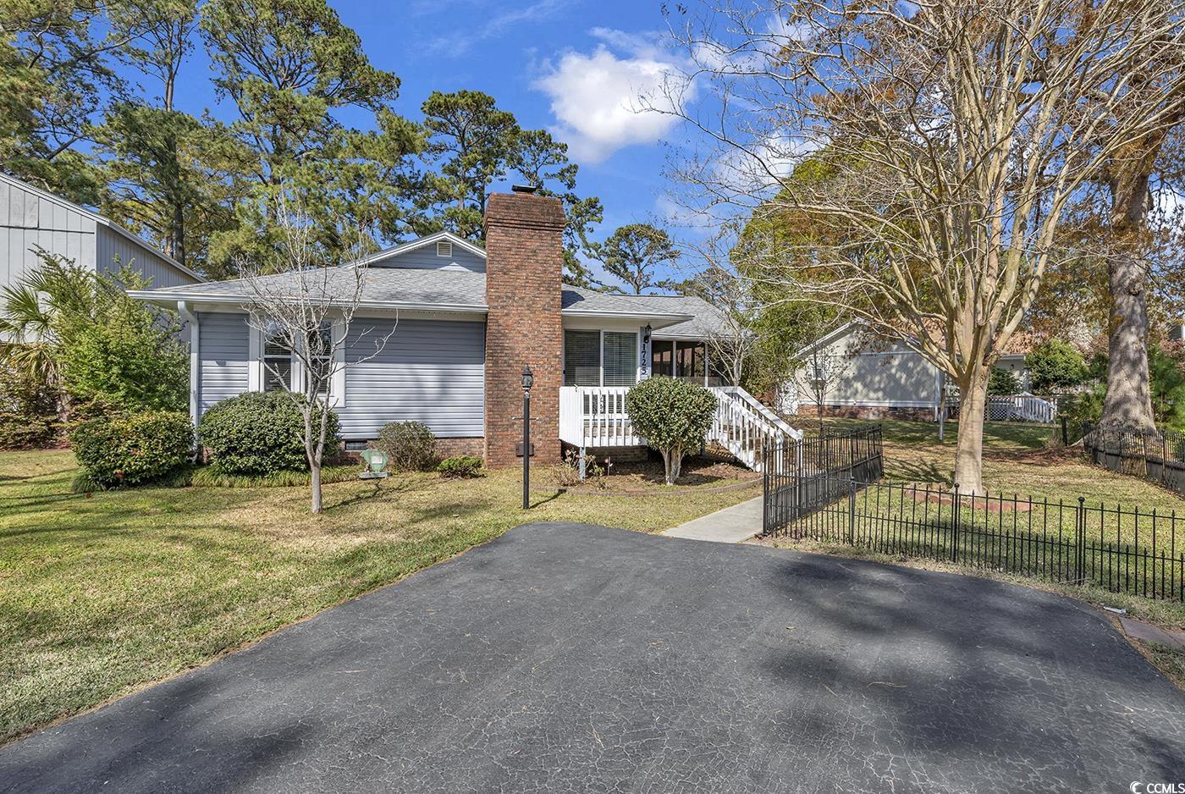
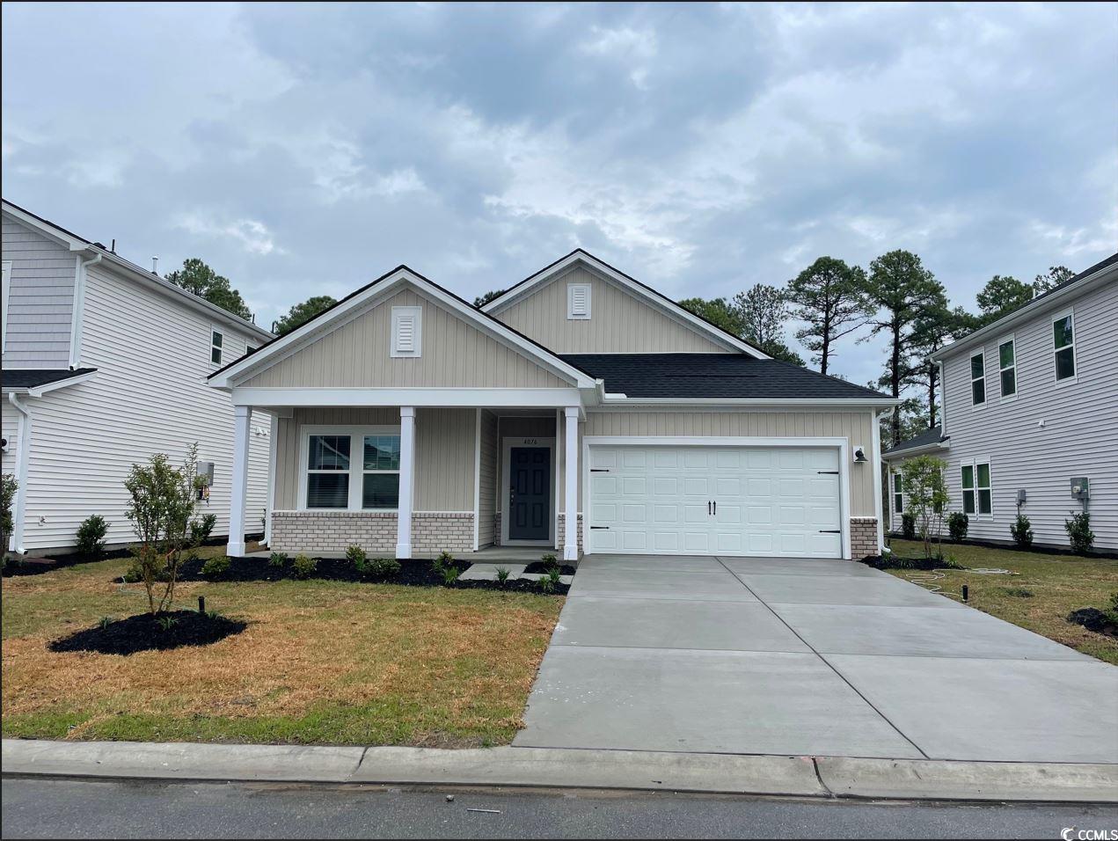
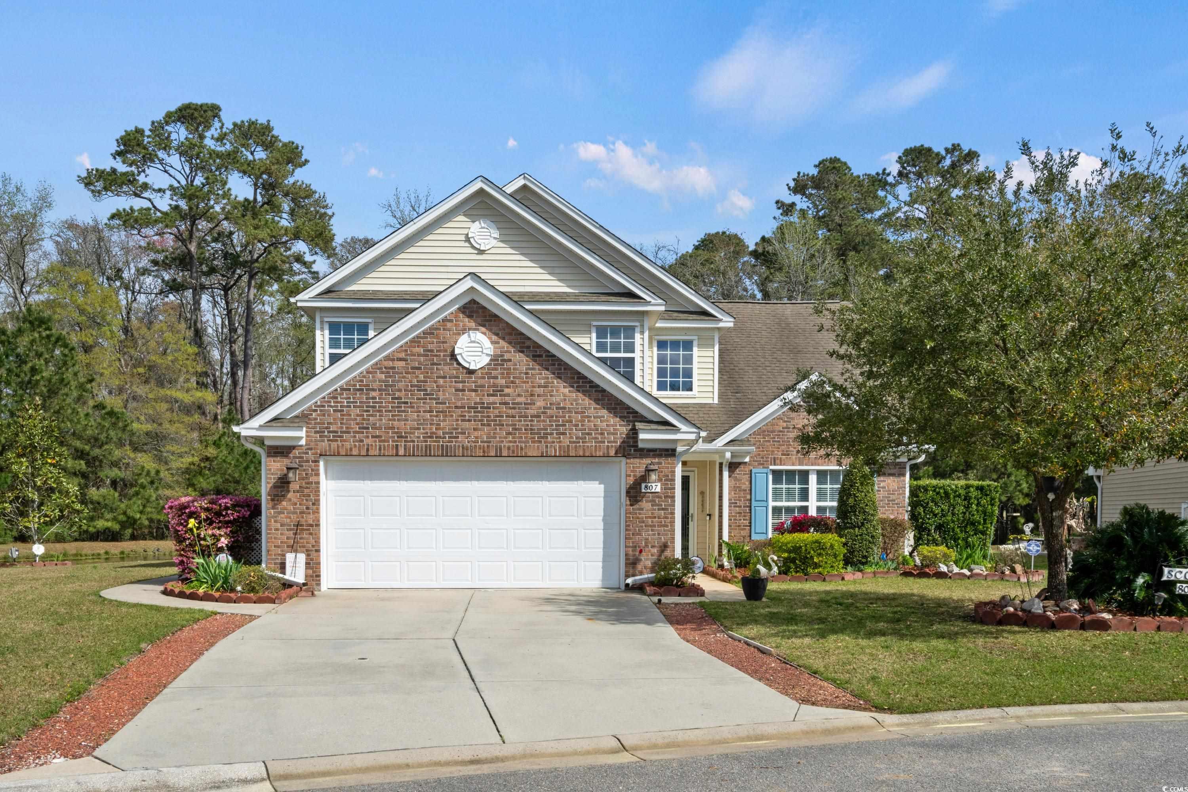
 Provided courtesy of © Copyright 2024 Coastal Carolinas Multiple Listing Service, Inc.®. Information Deemed Reliable but Not Guaranteed. © Copyright 2024 Coastal Carolinas Multiple Listing Service, Inc.® MLS. All rights reserved. Information is provided exclusively for consumers’ personal, non-commercial use,
that it may not be used for any purpose other than to identify prospective properties consumers may be interested in purchasing.
Images related to data from the MLS is the sole property of the MLS and not the responsibility of the owner of this website.
Provided courtesy of © Copyright 2024 Coastal Carolinas Multiple Listing Service, Inc.®. Information Deemed Reliable but Not Guaranteed. © Copyright 2024 Coastal Carolinas Multiple Listing Service, Inc.® MLS. All rights reserved. Information is provided exclusively for consumers’ personal, non-commercial use,
that it may not be used for any purpose other than to identify prospective properties consumers may be interested in purchasing.
Images related to data from the MLS is the sole property of the MLS and not the responsibility of the owner of this website.