5051 Vinesia Dr., Myrtle Beach | Bella Vita
Would you like to see this property? Call Traci at (843) 997-8891 for more information or to schedule a showing. I specialize in Myrtle Beach, SC Real Estate.
Myrtle Beach, SC 29579
- 4Beds
- 3Full Baths
- 1Half Baths
- 2,623SqFt
- 2023Year Built
- 0.18Acres
- MLS# 2308241
- Residential
- Detached
- Sold
- Approx Time on Market7 months, 21 days
- AreaMyrtle Beach Area--Carolina Forest
- CountyHorry
- SubdivisionBella Vita
Overview
Discover the Elegance of the New Windsor Floor Plan at Bella Vita! Introducing the exquisite Windsor floor plan, a testament to luxury living with 4 bedrooms, 3 and a half baths, a loft, and a dining room. Bella Vita invites you to explore the possibilities of this stunning home, where you have the power to personalize and make it uniquely yours. Here's what the Windsor floor plan has to offer: Spacious Layout: With 4 bedrooms, 3.5 bathrooms, a loft, and a dining room, this floor plan is designed to provide ample space for comfortable living. Kitchen and Bathroom Options: Choose between two different kitchen layouts and two different bathroom layouts, including the spa shower, all at no additional cost. This level of customization allows you to tailor your home to your preferences. Energy Efficiency: Bella Vita prides itself on offering EnergyStar-certified homes. Experience the benefits of a home designed with energy efficiency in mind, featuring full Tyvek house wrap, higher insulation, a higher SEER HVAC system, and an EV fresh air intake, contributing to lower energy costs. Personalization: Make your mark on your new home by selecting your upgrades and colors. Bella Vita understands the importance of creating a home that reflects your style and preferences. Community Living: Enjoy the amenities and sense of community that Bella Vita provides. Whether relaxing in your beautifully designed home or exploring the community, Bella Vita offers a lifestyle that caters to your needs. Bella Vita is committed to offering homes that are not only elegant but also environmentally conscious. Learn about EnergyStar-certified homes and Indoor Air Certification, showcasing the community's dedication to providing a living space that prioritizes energy efficiency and indoor air quality. Embark on the journey of creating your dream home at Bella Vita. Personalize, customize, and embrace the comfort and style of the Windsor floor plan. The power to design your ideal living space is in your hands!
Sale Info
Listing Date: 04-29-2023
Sold Date: 12-21-2023
Aprox Days on Market:
7 month(s), 21 day(s)
Listing Sold:
5 month(s), 10 day(s) ago
Asking Price: $455,102
Selling Price: $456,458
Price Difference:
Same as list price
Agriculture / Farm
Grazing Permits Blm: ,No,
Horse: No
Grazing Permits Forest Service: ,No,
Grazing Permits Private: ,No,
Irrigation Water Rights: ,No,
Farm Credit Service Incl: ,No,
Crops Included: ,No,
Association Fees / Info
Hoa Frequency: Quarterly
Hoa Fees: 92
Hoa: No
Bathroom Info
Total Baths: 4.00
Halfbaths: 1
Fullbaths: 3
Bedroom Info
Beds: 4
Building Info
New Construction: Yes
Year Built: 2023
Mobile Home Remains: ,No,
Zoning: res
Style: Contemporary
Development Status: NewConstruction
Buyer Compensation
Exterior Features
Spa: No
Financial
Lease Renewal Option: ,No,
Garage / Parking
Parking Capacity: 4
Garage: Yes
Carport: No
Parking Type: Attached, Garage, TwoCarGarage
Open Parking: No
Attached Garage: Yes
Garage Spaces: 2
Green / Env Info
Interior Features
Fireplace: No
Furnished: Unfurnished
Lot Info
Lease Considered: ,No,
Lease Assignable: ,No,
Acres: 0.18
Land Lease: No
Misc
Pool Private: No
Offer Compensation
Other School Info
Property Info
County: Horry
View: No
Senior Community: No
Stipulation of Sale: None
Property Sub Type Additional: Detached
Property Attached: No
Rent Control: No
Construction: NeverOccupied
Room Info
Basement: ,No,
Sold Info
Sold Date: 2023-12-21T00:00:00
Sqft Info
Building Sqft: 3289
Living Area Source: Plans
Sqft: 2623
Tax Info
Unit Info
Utilities / Hvac
Electric On Property: No
Cooling: No
Heating: No
Waterfront / Water
Waterfront: No
Directions
From Hwy 501/17 Bypass Interchange 1-Take Hwy 501 North towards Conway for 2 Miles 2-Exit Right at Dick Scobee/ForestbrookRd3-Stay Right onto Dick Scobee Rd for .5 Mile 4-Dick Scobee Rd will turn into Bella vita Blvd From Conway 1-Follow Hwy501StowardsMyrtle Beach 2-Take the Hwy 31 exit towards Georgetown/North Myrtle Beach/Forestbrook Rd 3-Keep Left at the fork and follow signs for Forestbrook/Dick Scobee Rd 4-Keep Left and continue following signs for Dick Scobee Rd 5-Go under Hwy501overpass staying on Dick Scobee Rd 6-Dick Scobee Rd will become Bella vita Blvd in .5 mile, pass the mailboxes then make next left on Brescia StCourtesy of Beazer Homes Llc
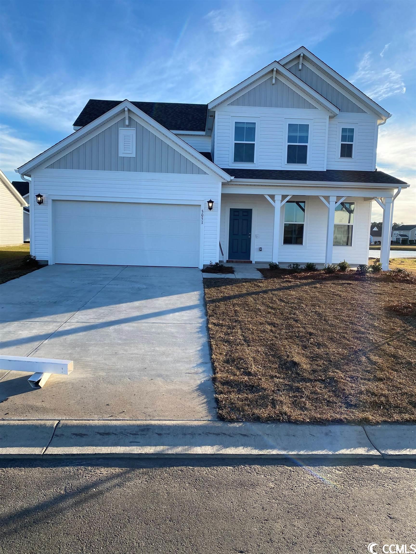
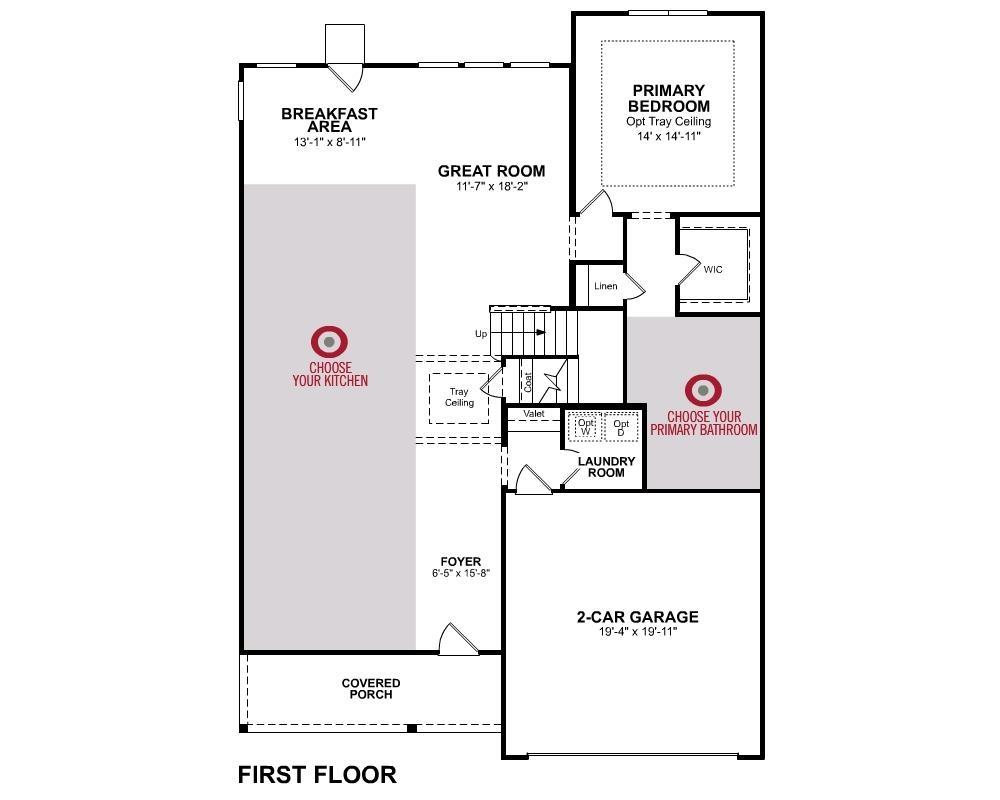

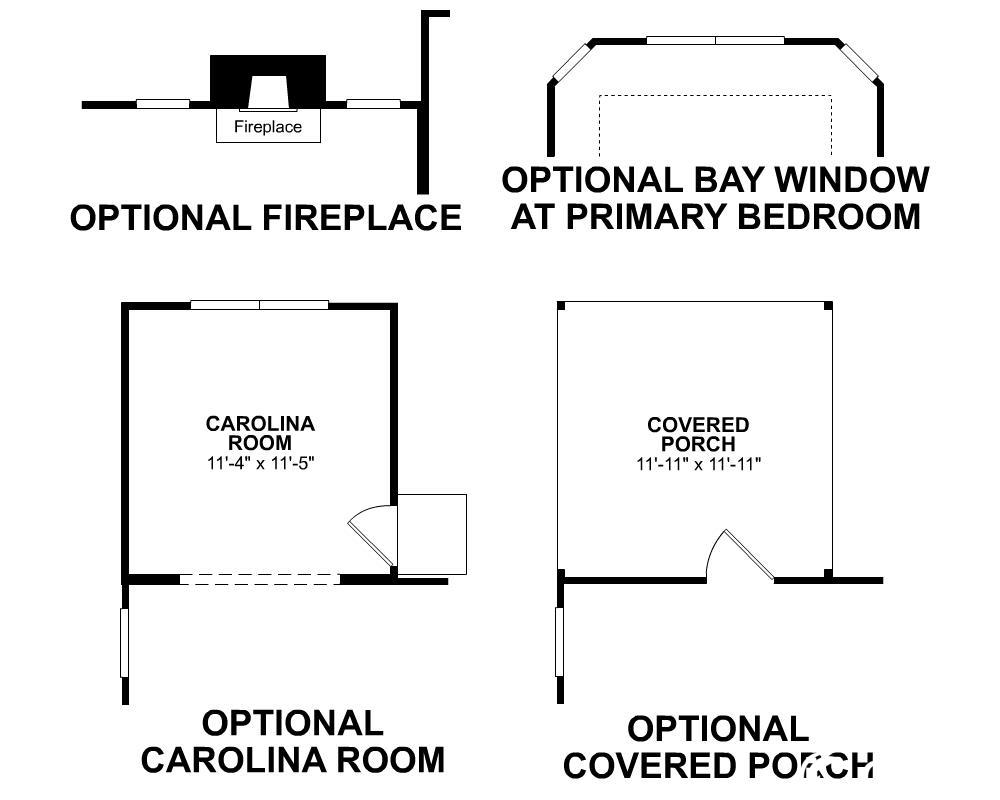
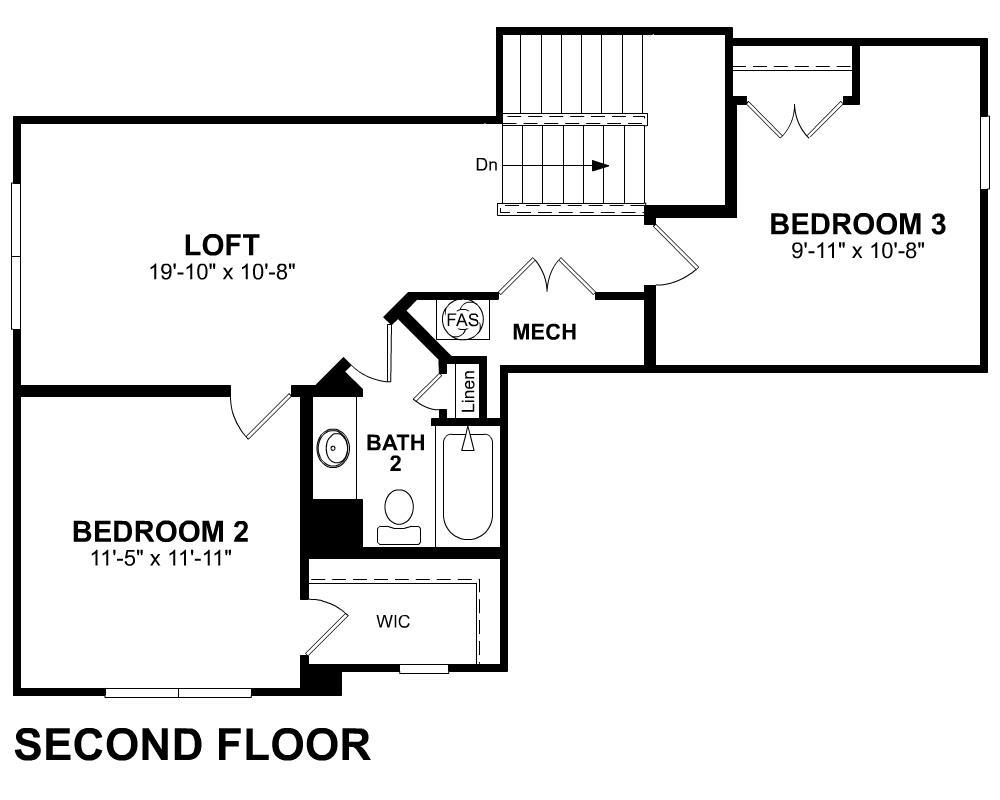
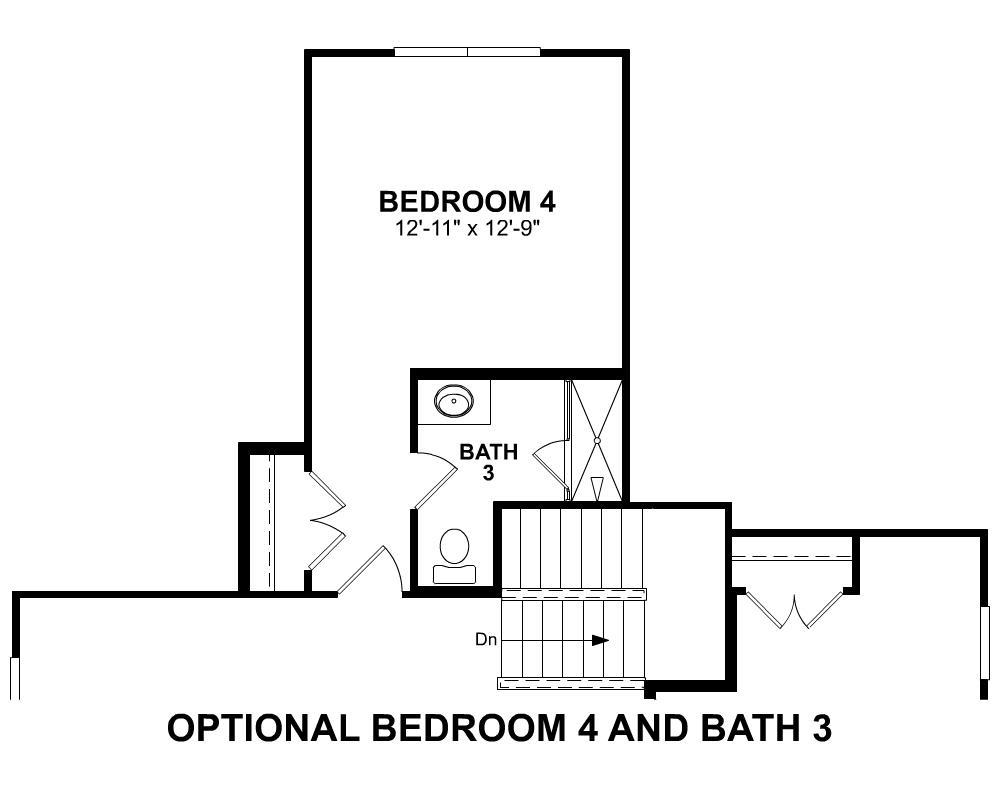
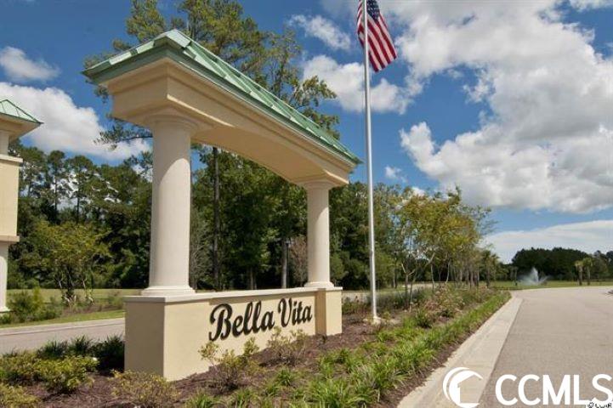
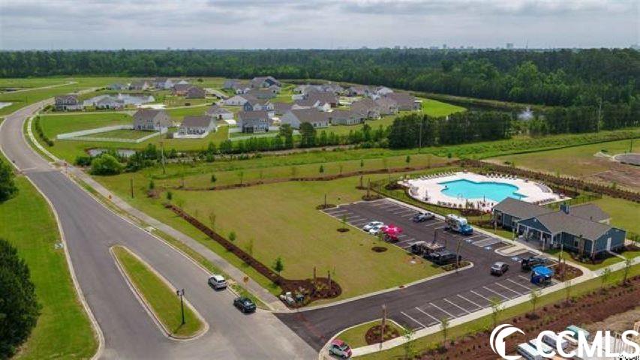
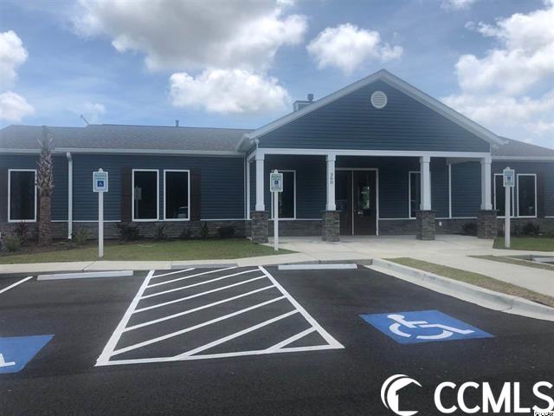
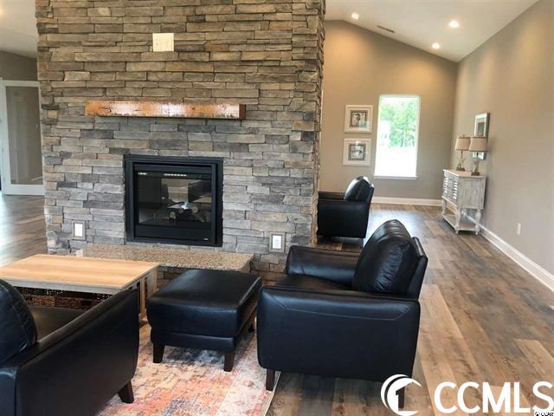

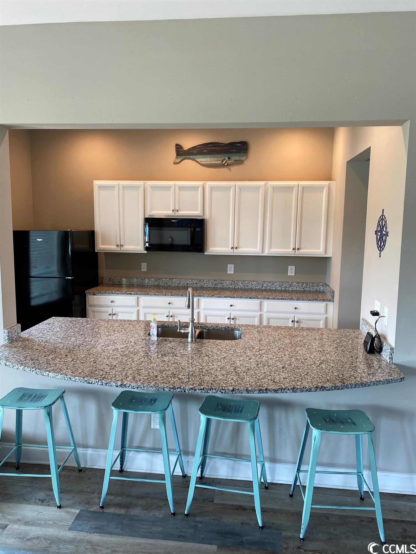
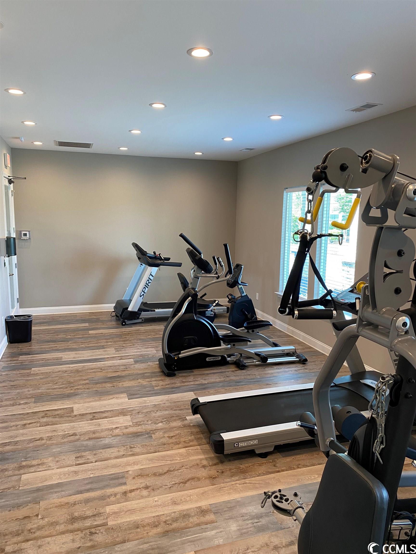
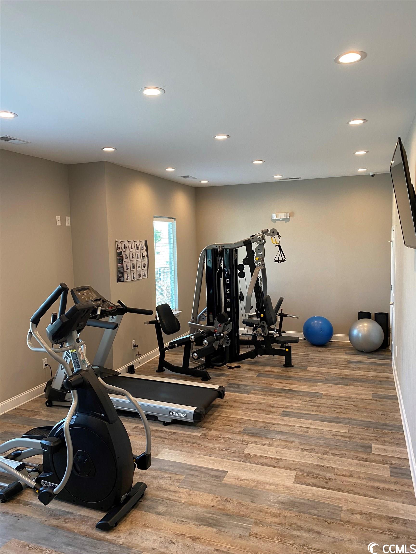
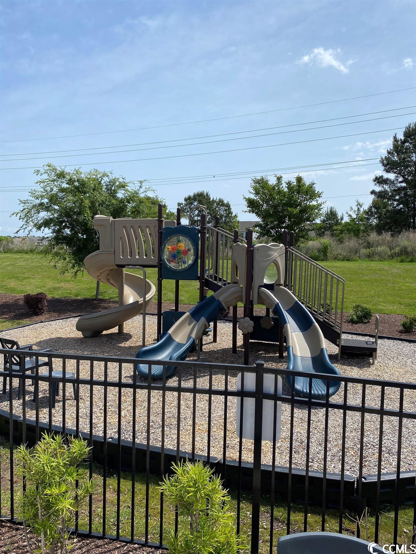
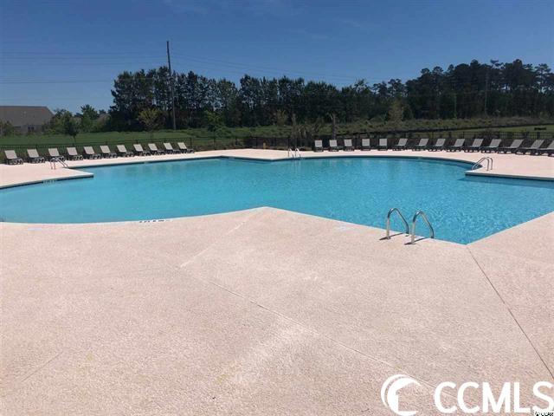
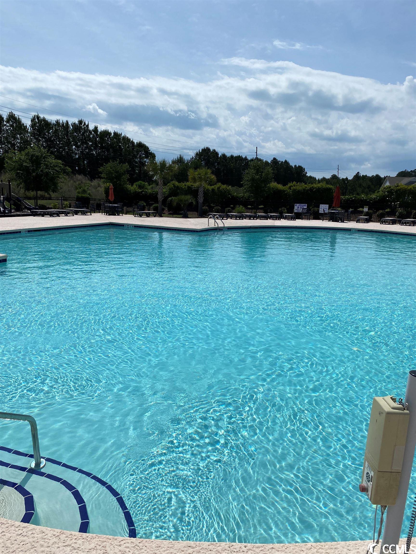
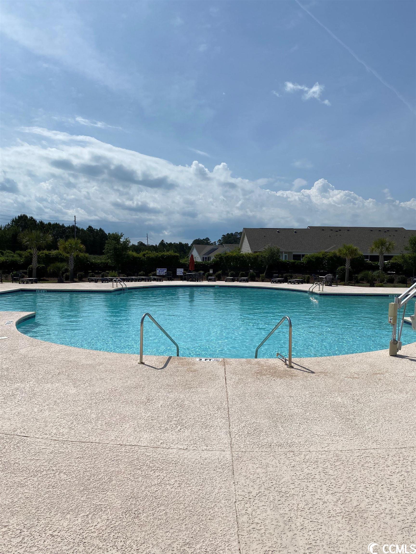
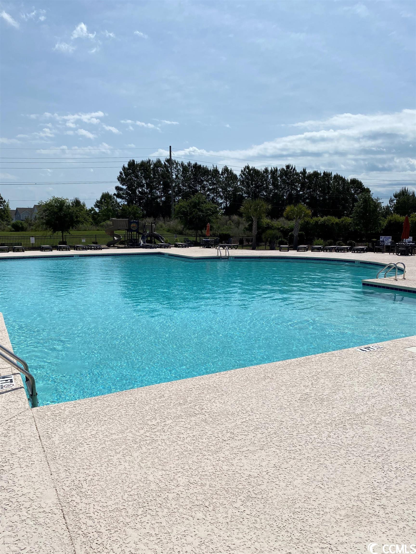
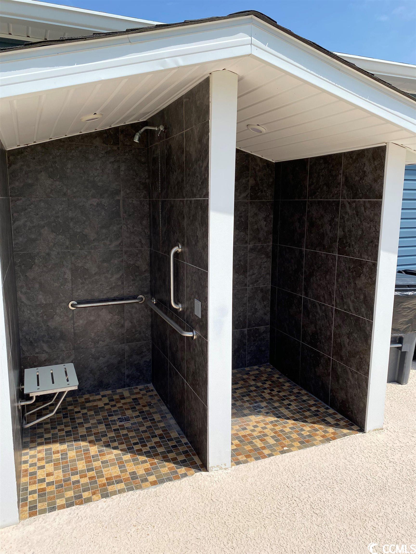


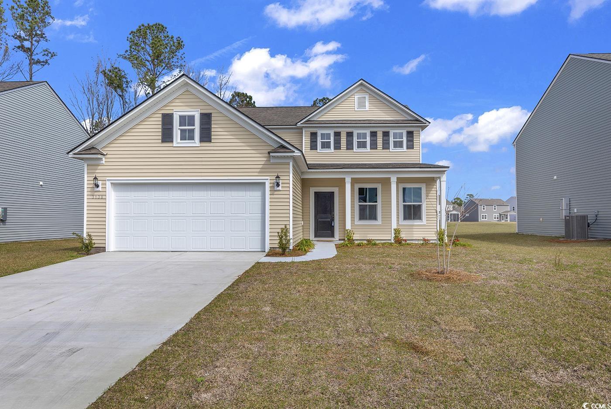
 MLS# 2406052
MLS# 2406052 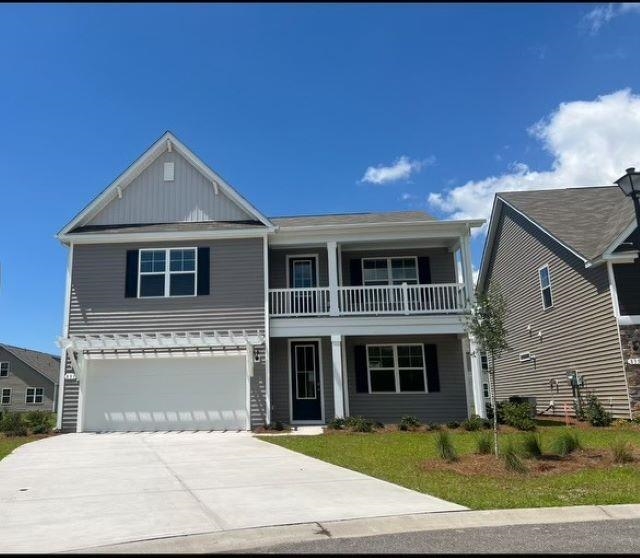
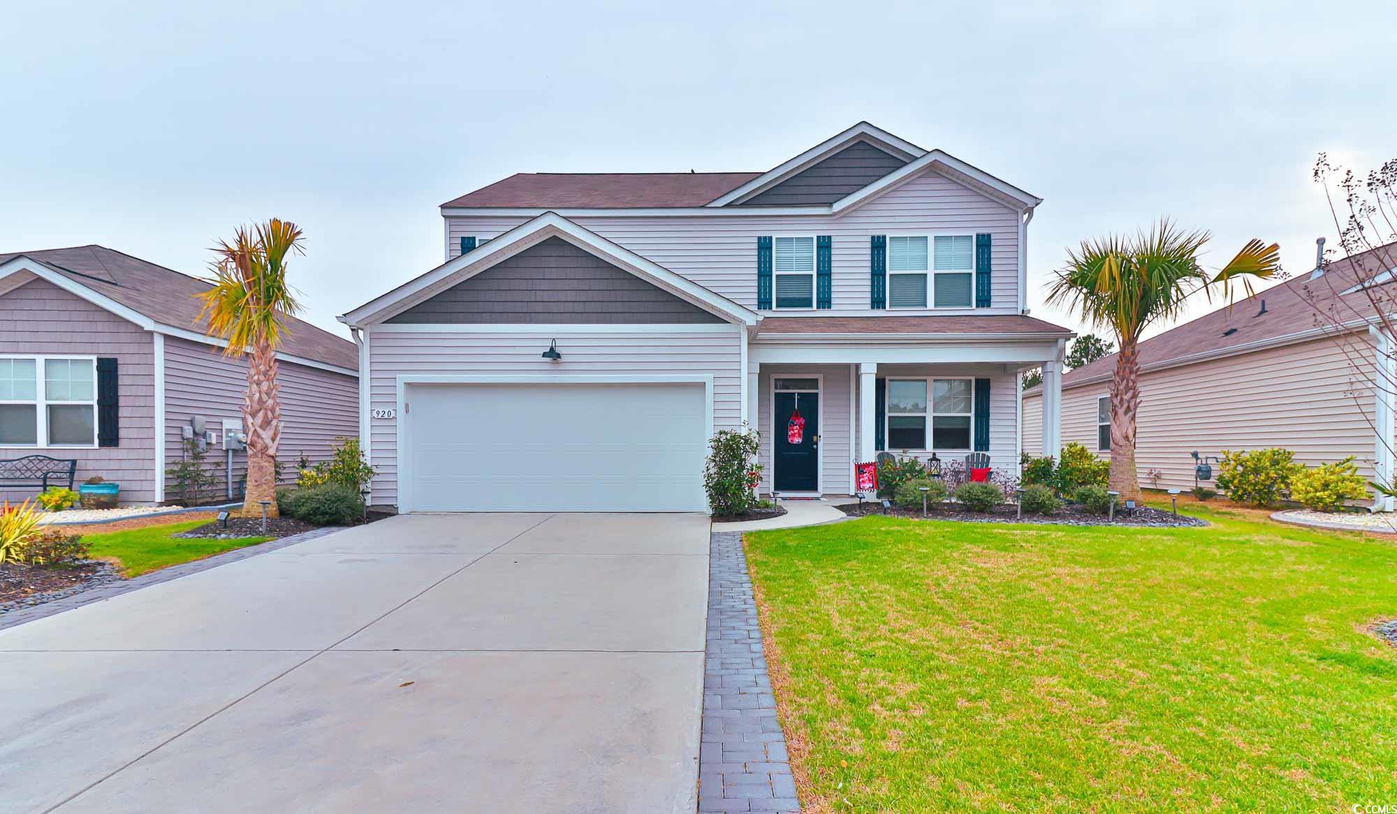
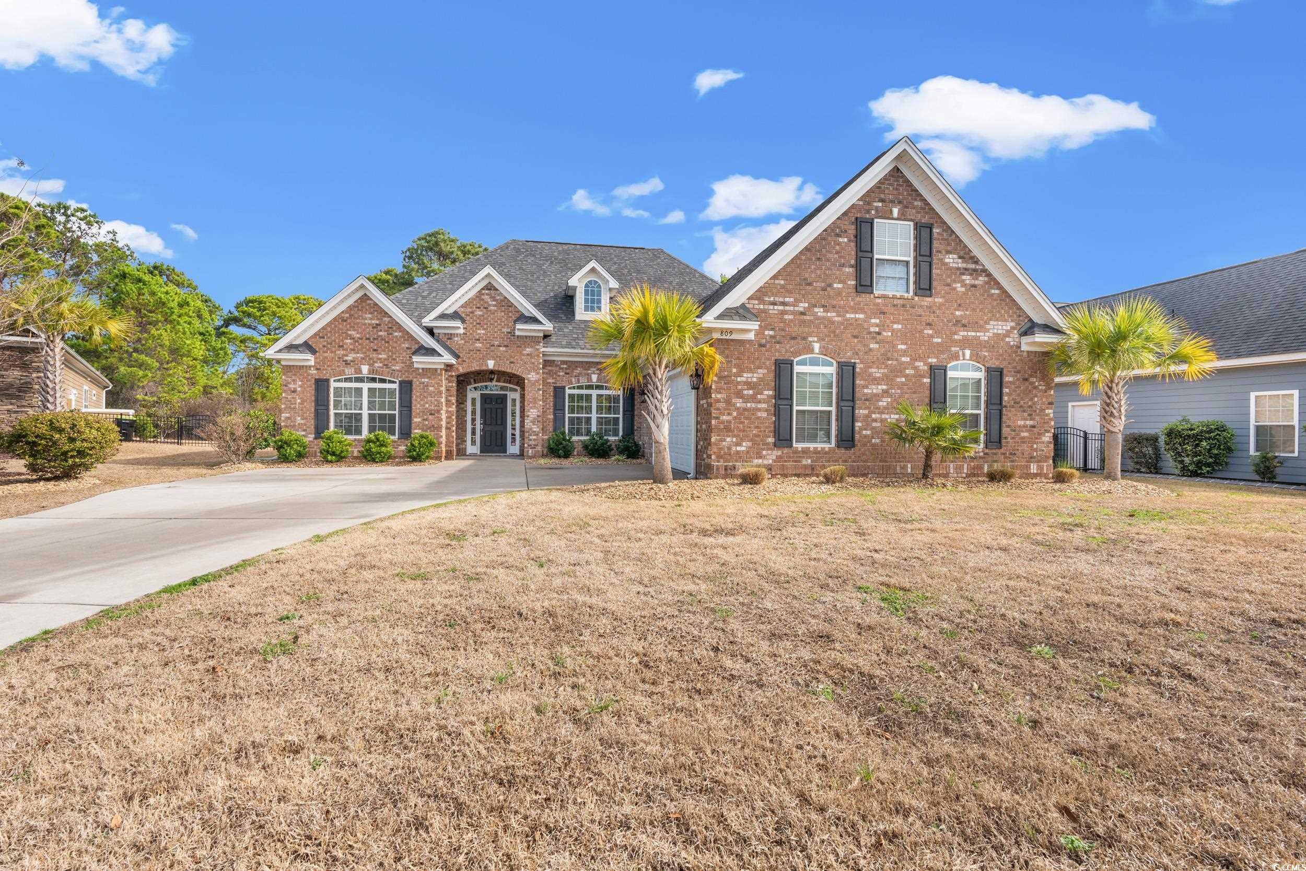
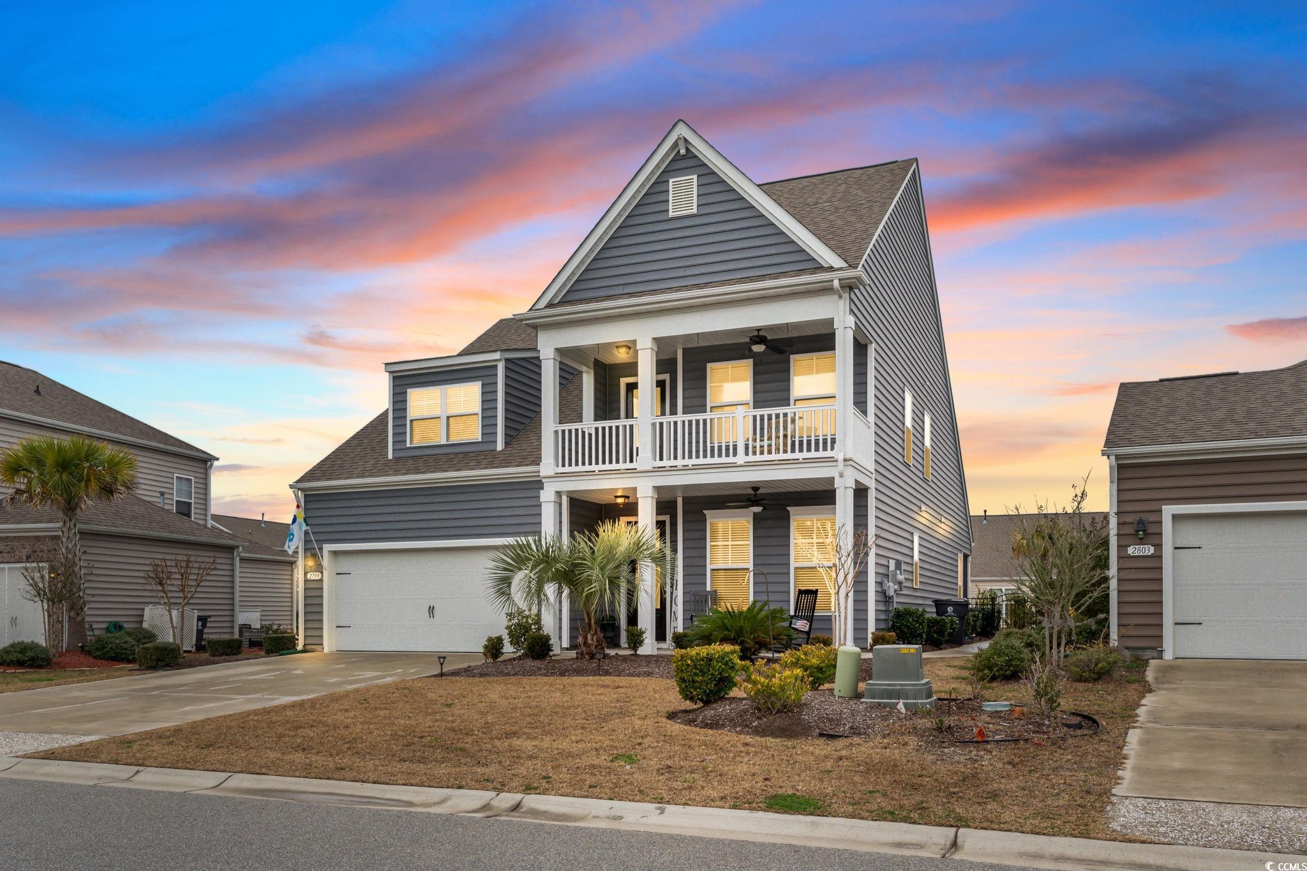
 Provided courtesy of © Copyright 2024 Coastal Carolinas Multiple Listing Service, Inc.®. Information Deemed Reliable but Not Guaranteed. © Copyright 2024 Coastal Carolinas Multiple Listing Service, Inc.® MLS. All rights reserved. Information is provided exclusively for consumers’ personal, non-commercial use,
that it may not be used for any purpose other than to identify prospective properties consumers may be interested in purchasing.
Images related to data from the MLS is the sole property of the MLS and not the responsibility of the owner of this website.
Provided courtesy of © Copyright 2024 Coastal Carolinas Multiple Listing Service, Inc.®. Information Deemed Reliable but Not Guaranteed. © Copyright 2024 Coastal Carolinas Multiple Listing Service, Inc.® MLS. All rights reserved. Information is provided exclusively for consumers’ personal, non-commercial use,
that it may not be used for any purpose other than to identify prospective properties consumers may be interested in purchasing.
Images related to data from the MLS is the sole property of the MLS and not the responsibility of the owner of this website.