421 Lenox Dr., Conway | Tanglewood
Would you like to see this property? Call Traci at (843) 997-8891 for more information or to schedule a showing. I specialize in Conway, SC Real Estate.
Conway, SC 29526
- 3Beds
- 2Full Baths
- N/AHalf Baths
- 1,450SqFt
- 2014Year Built
- 0.24Acres
- MLS# 2224173
- Residential
- Detached
- Sold
- Approx Time on Market3 months, 5 days
- AreaConway Area--North Edge of Conway Between 701 & 501
- CountyHorry
- SubdivisionTanglewood
Overview
PRIME 3 bedroom 2 bathroom ranch home for sale in the popular Conway community of Tanglewood. Great location - closet to major highway access, shopping, dining, and a short drive to CCU, HGTC, Riverwalk, etc. Sitting on a spacious 0.24 acre lot, this home has been meticulously maintained by current owners and has a NEW ROOF in 2022. The exterior of the home offers large front & back yard space, attached 2 car garage (with stairs to attic & floored storage space, built-in cabinets & workbench), huge front covered porch, back patio, and oversized back covered porch with screen shade pulldowns. Great curb appeal with brick veneer accent, vinyl siding, and manicured landscaping/rockbeds all around. Walking through the front door you enter into a small foyer area and the first thing you notice is the spacious open concept floorplan and large amount of natural light illuminating the living areas. Off to the right are two spacious bedrooms with overhead ceiling fans and plenty of closet space - separated by a full bathroom with single sink bowl vanity and tub/shower combo. Home features a split bedroom floorplan with the master bedroom suite on the left - equipped with a tray ceiling, overhead ceiling fan, large walk-in closet and bathroom en-suite complete with a double sink bowl vanity and walk-in shower. Living room offers vaulted/cathedral ceilings, upgraded laminate wood flooring, overhead ceiling fan, sliding door access to back covered porch, and a dining room area big enough for the whole family. Upgraded kitchen features a full set of high end stainless steel appliances, 42' cabinets, tile backsplash, ceramic tile flooring, under cabinet lighting, breakfast bar, pantry, and breakfast nook with bump out bay window for quick meals or morning coffee. Just off the kitchen is the laundry/utility room with full size washer/dryer hookups, overhead storage space, and an additional large panty. Door access to the attached 2 car garage can also be found through the laundry/utility room. If condition is high on your home shopping list - then schedule your private showing today and come check out this 3 bedroom ranch that shows like a model!
Sale Info
Listing Date: 11-03-2022
Sold Date: 02-09-2023
Aprox Days on Market:
3 month(s), 5 day(s)
Listing Sold:
1 Year(s), 3 month(s), 6 day(s) ago
Asking Price: $289,000
Selling Price: $289,000
Price Difference:
Same as list price
Agriculture / Farm
Grazing Permits Blm: ,No,
Horse: No
Grazing Permits Forest Service: ,No,
Grazing Permits Private: ,No,
Irrigation Water Rights: ,No,
Farm Credit Service Incl: ,No,
Crops Included: ,No,
Association Fees / Info
Hoa Frequency: Quarterly
Hoa Fees: 30
Hoa: 1
Hoa Includes: CommonAreas, LegalAccounting
Community Features: Clubhouse, RecreationArea, LongTermRentalAllowed
Assoc Amenities: Clubhouse, PetRestrictions
Bathroom Info
Total Baths: 2.00
Fullbaths: 2
Bedroom Info
Beds: 3
Building Info
New Construction: No
Levels: One
Year Built: 2014
Mobile Home Remains: ,No,
Zoning: SF 10
Style: Ranch
Construction Materials: BrickVeneer, VinylSiding
Buyer Compensation
Exterior Features
Spa: No
Patio and Porch Features: RearPorch, FrontPorch, Patio
Foundation: Slab
Exterior Features: Porch, Patio
Financial
Lease Renewal Option: ,No,
Garage / Parking
Parking Capacity: 4
Garage: Yes
Carport: No
Parking Type: Attached, Garage, TwoCarGarage, GarageDoorOpener
Open Parking: No
Attached Garage: Yes
Garage Spaces: 2
Green / Env Info
Green Energy Efficient: Doors, Windows
Interior Features
Floor Cover: Carpet, Laminate, Tile
Door Features: InsulatedDoors, StormDoors
Fireplace: No
Laundry Features: WasherHookup
Furnished: Unfurnished
Interior Features: Attic, PermanentAtticStairs, SplitBedrooms, BreakfastBar, BedroomonMainLevel, BreakfastArea, EntranceFoyer, StainlessSteelAppliances
Appliances: Dishwasher, Disposal, Microwave, Range, Refrigerator
Lot Info
Lease Considered: ,No,
Lease Assignable: ,No,
Acres: 0.24
Lot Size: 125x82x125x81
Land Lease: No
Lot Description: OutsideCityLimits, Rectangular
Misc
Pool Private: No
Pets Allowed: OwnerOnly, Yes
Offer Compensation
Other School Info
Property Info
County: Horry
View: No
Senior Community: No
Stipulation of Sale: None
Property Sub Type Additional: Detached
Property Attached: No
Security Features: SmokeDetectors
Disclosures: CovenantsRestrictionsDisclosure,SellerDisclosure
Rent Control: No
Construction: Resale
Room Info
Basement: ,No,
Sold Info
Sold Date: 2023-02-09T00:00:00
Sqft Info
Building Sqft: 2056
Living Area Source: PublicRecords
Sqft: 1450
Tax Info
Unit Info
Utilities / Hvac
Heating: Central, Electric
Cooling: CentralAir
Electric On Property: No
Cooling: Yes
Utilities Available: CableAvailable, ElectricityAvailable, PhoneAvailable, SewerAvailable, WaterAvailable
Heating: Yes
Water Source: Public
Waterfront / Water
Waterfront: No
Schools
Elem: Homewood Elementary School
Middle: Whittemore Park Middle School
High: Conway High School
Directions
Traveling on SC-544 W towards Conway, SC-544 W turns into US-501 BUS S just after passing CCU. Continue onto Main St/US-701 Hwy N. Turn left onto SC-319 N. Turn right onto Fieldwoods Dr. Turn left onto Lenox Dr. Turn right to stay on Lenox Dr. 421 Lenox Dr is ahead on the right.Courtesy of Jerry Pinkas R E Experts - Main Line: 843-839-9870
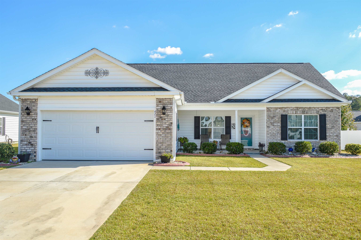
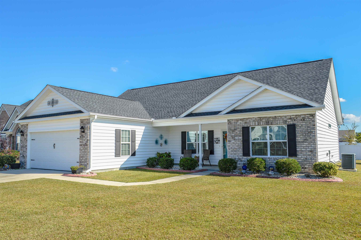
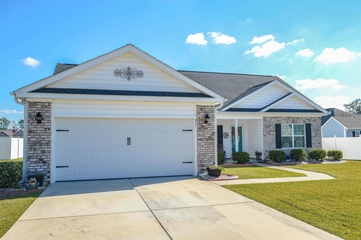
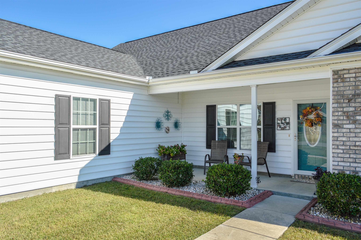
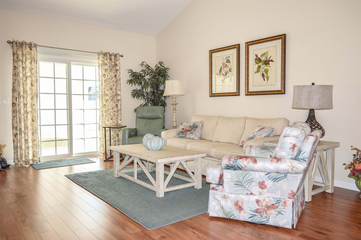
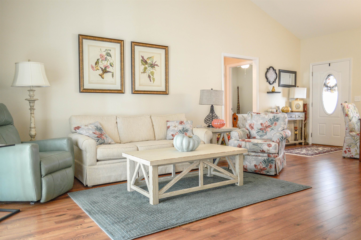
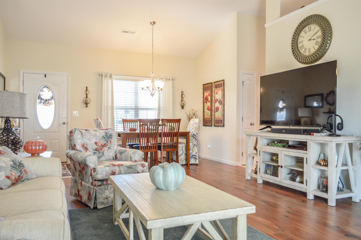
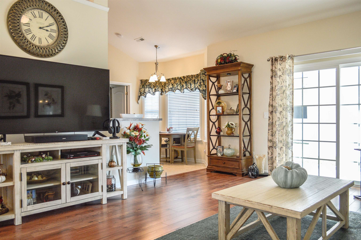
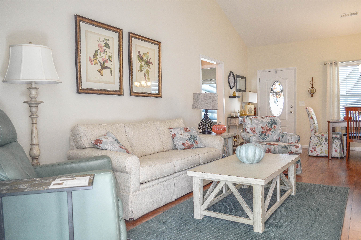
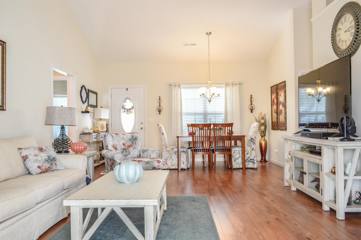
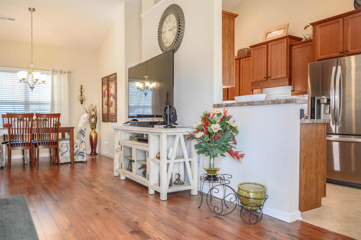
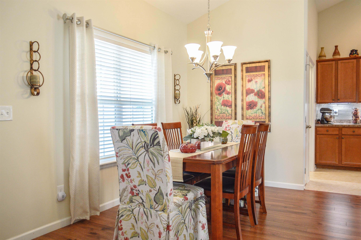
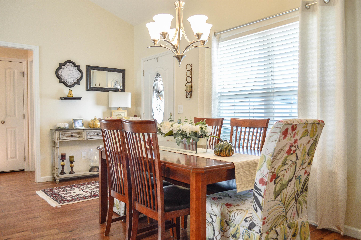
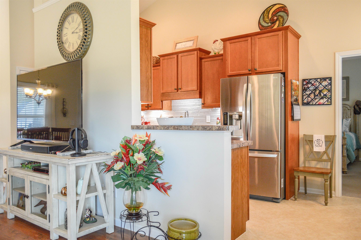
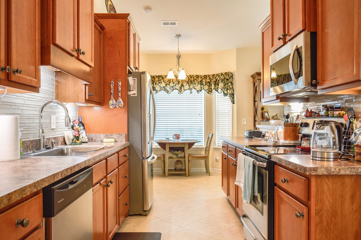
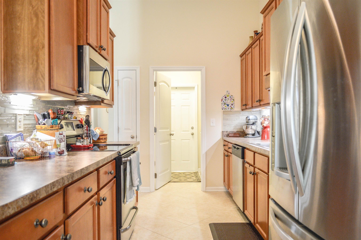
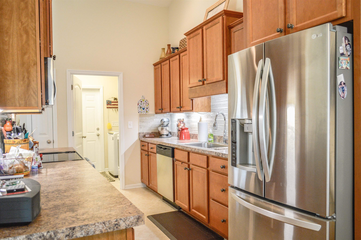
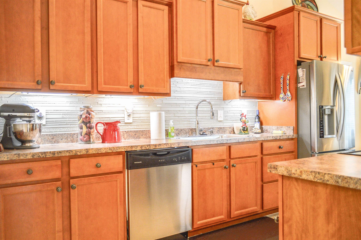
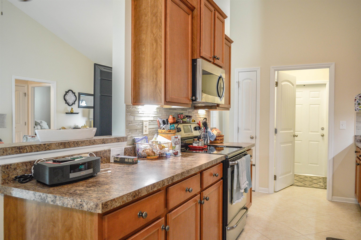
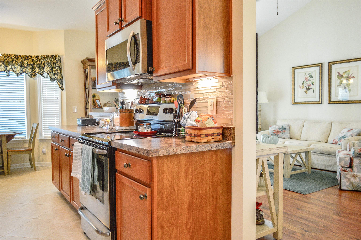
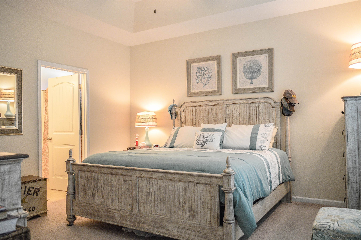
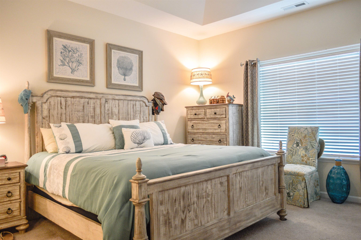
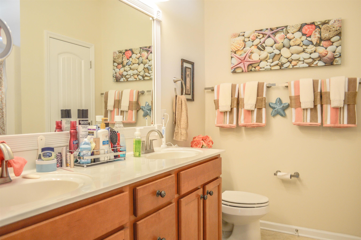
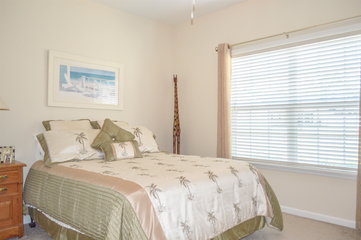
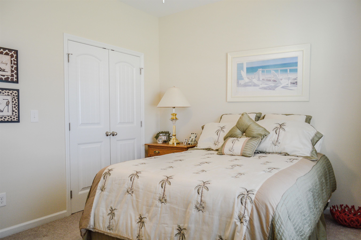
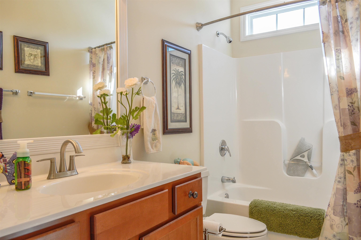
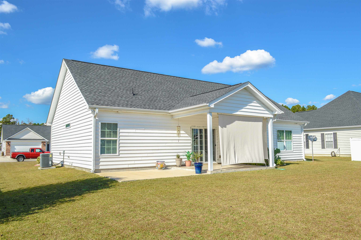
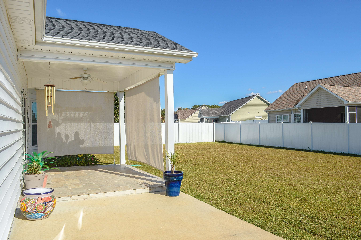
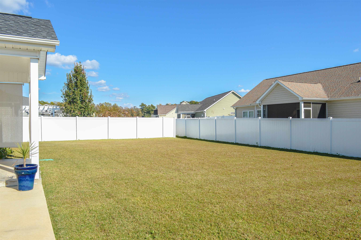
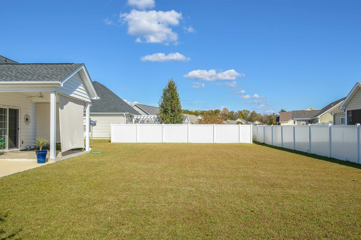
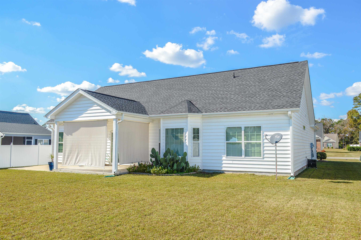
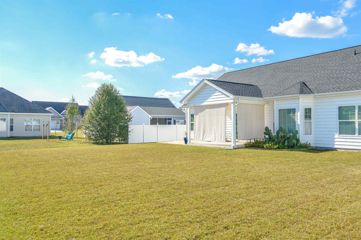
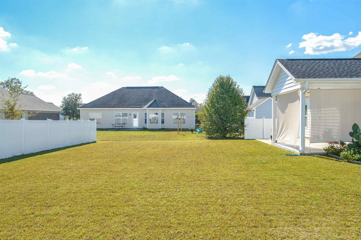
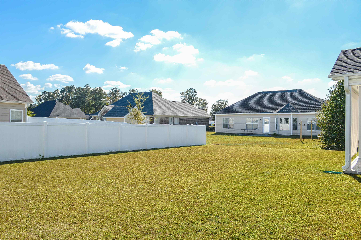
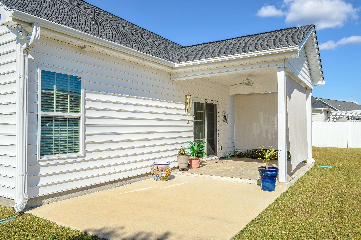
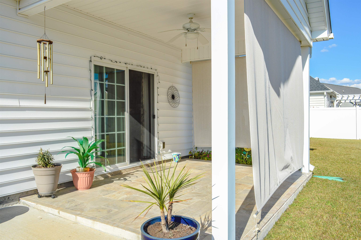
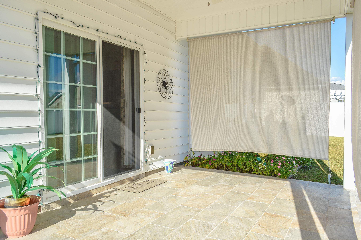
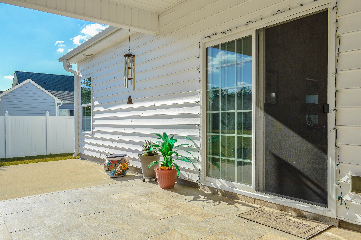
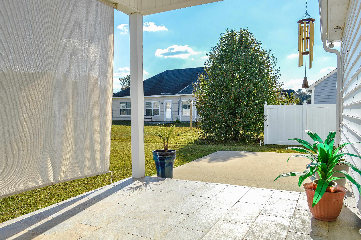
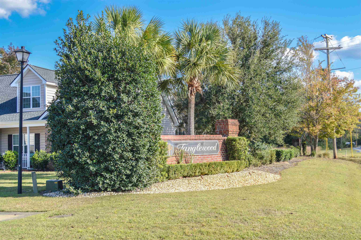

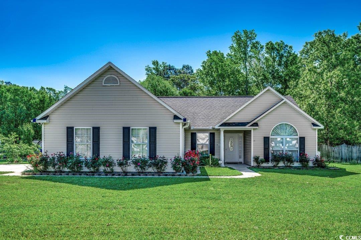
 MLS# 2408495
MLS# 2408495 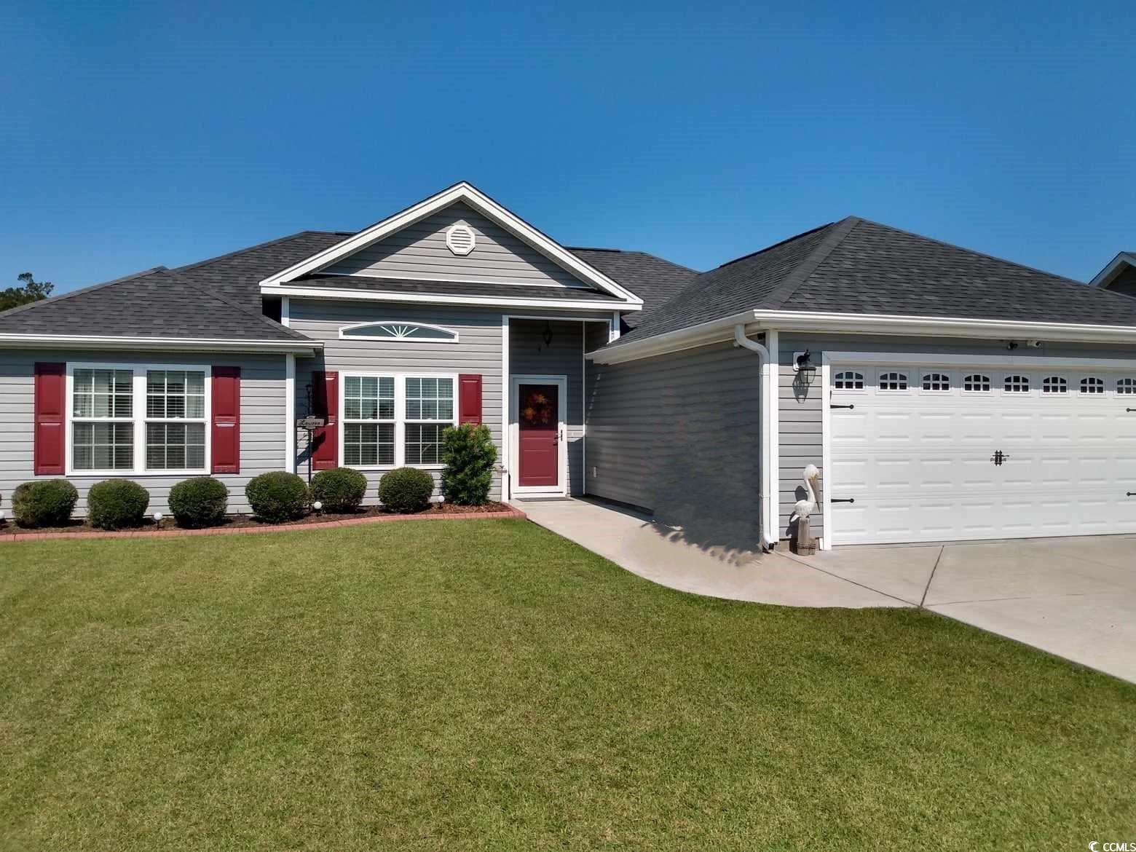
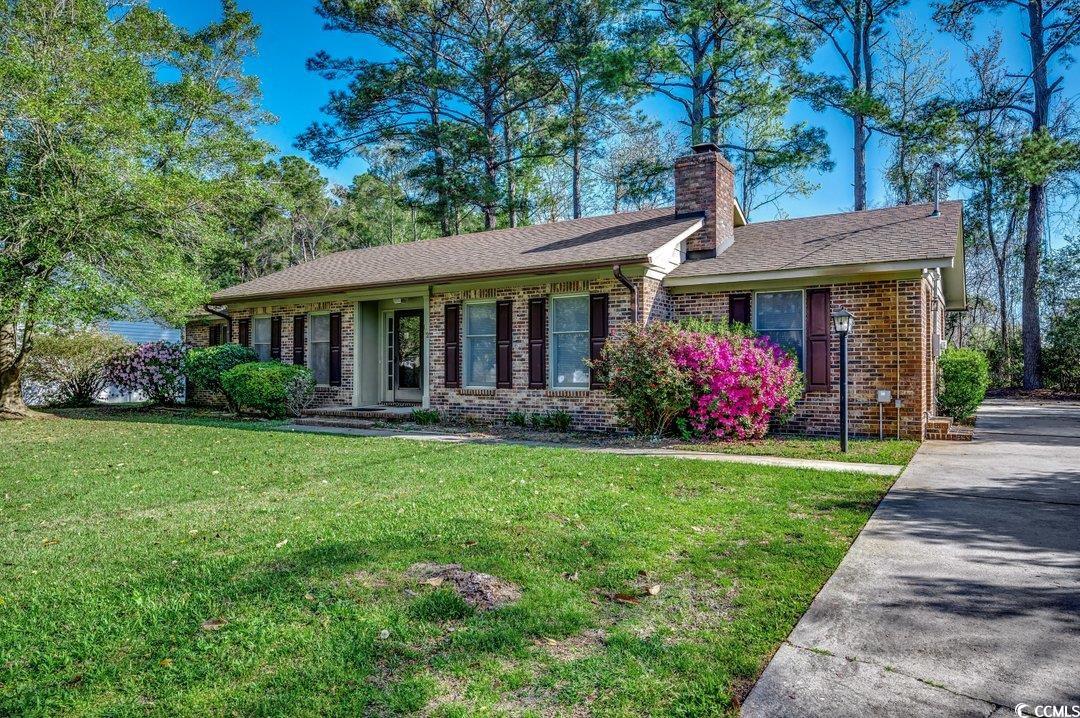
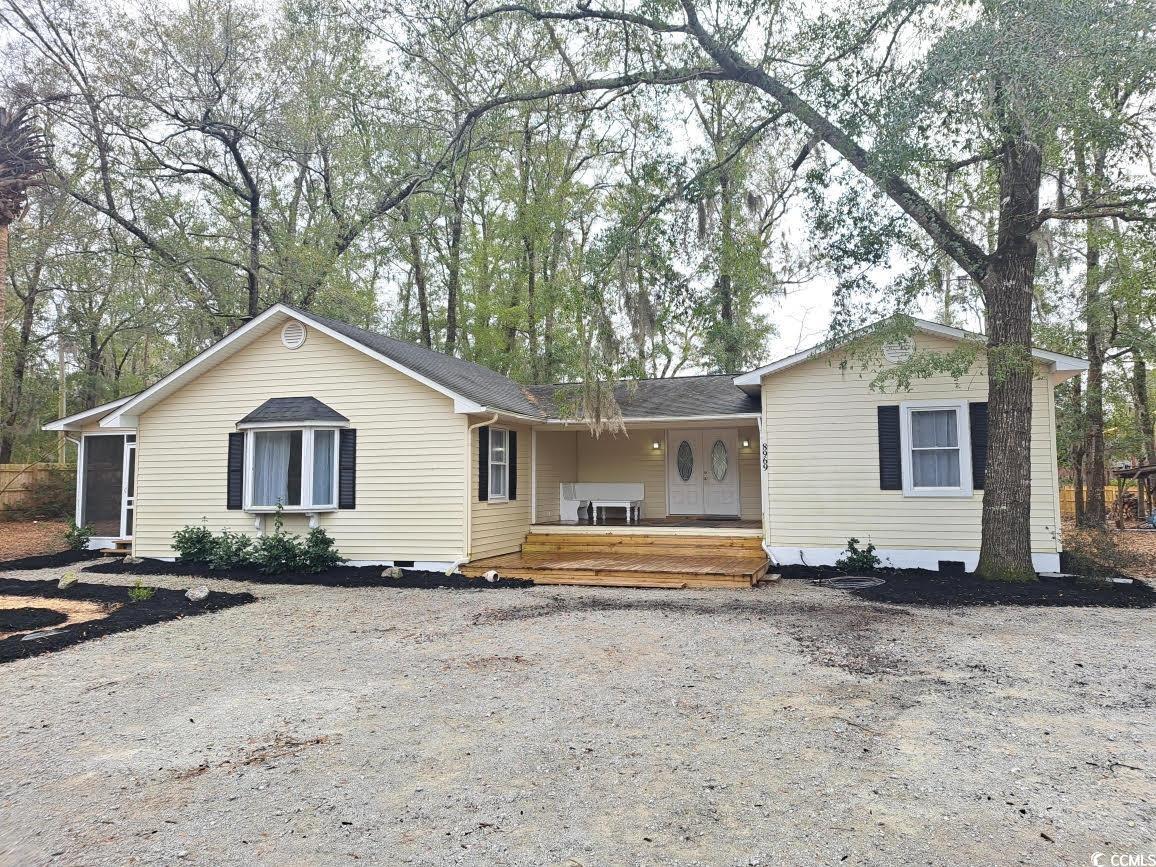
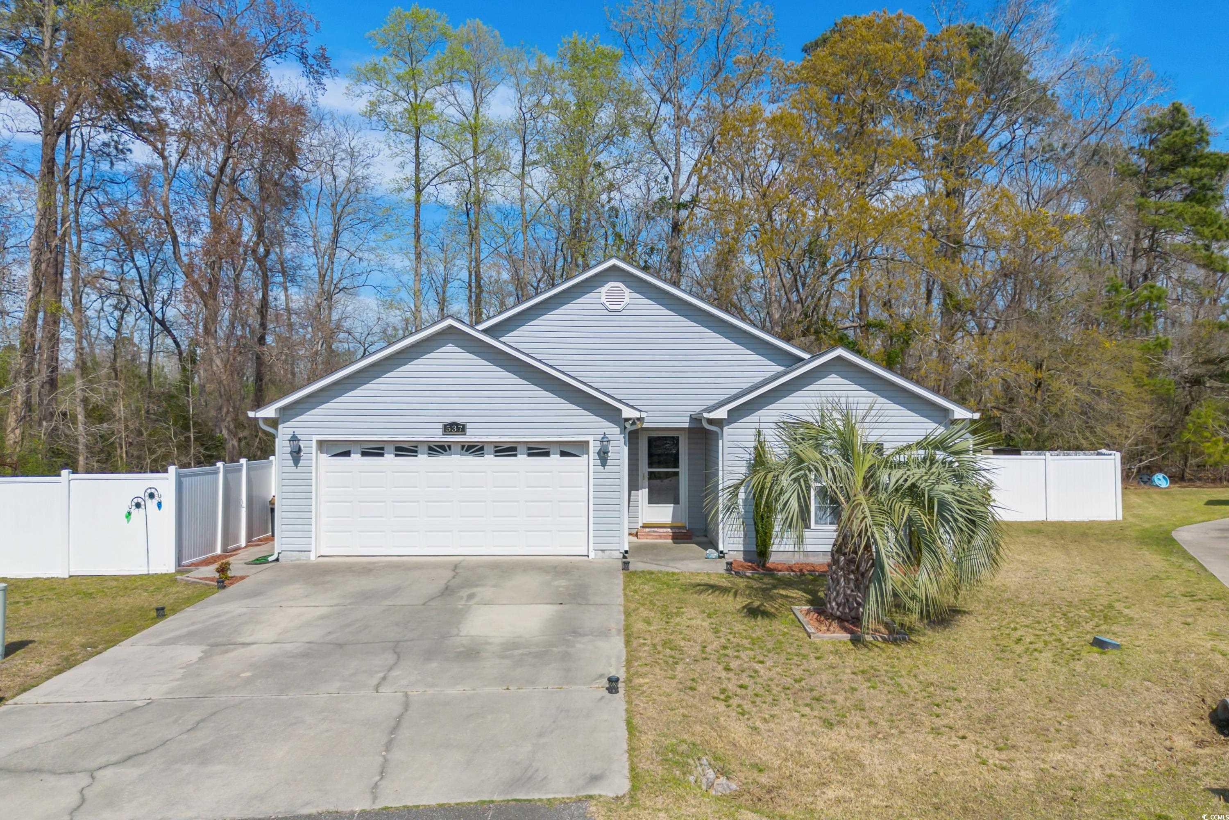
 Provided courtesy of © Copyright 2024 Coastal Carolinas Multiple Listing Service, Inc.®. Information Deemed Reliable but Not Guaranteed. © Copyright 2024 Coastal Carolinas Multiple Listing Service, Inc.® MLS. All rights reserved. Information is provided exclusively for consumers’ personal, non-commercial use,
that it may not be used for any purpose other than to identify prospective properties consumers may be interested in purchasing.
Images related to data from the MLS is the sole property of the MLS and not the responsibility of the owner of this website.
Provided courtesy of © Copyright 2024 Coastal Carolinas Multiple Listing Service, Inc.®. Information Deemed Reliable but Not Guaranteed. © Copyright 2024 Coastal Carolinas Multiple Listing Service, Inc.® MLS. All rights reserved. Information is provided exclusively for consumers’ personal, non-commercial use,
that it may not be used for any purpose other than to identify prospective properties consumers may be interested in purchasing.
Images related to data from the MLS is the sole property of the MLS and not the responsibility of the owner of this website.