405 Carmello Circle, Conway | Reflections
Would you like to see this property? Call Traci at (843) 997-8891 for more information or to schedule a showing. I specialize in Conway, SC Real Estate.
Conway, SC 29526
- 4Beds
- 2Full Baths
- N/AHalf Baths
- 1,774SqFt
- 2018Year Built
- 0.33Acres
- MLS# 2105528
- Residential
- Detached
- Sold
- Approx Time on Market1 month, 15 days
- AreaConway Area--East Edge of Conway South of Old Reaves Ferry Rd.
- CountyHorry
- SubdivisionReflections
Overview
With the extensive upgrades made after purchase, this home is unlike any other in the community! The moment you step foot inside, your eyes will be drawn to the gorgeous lake with fountain behind the home and the custom built, HUGE (384 sf) screened porch where you will no doubt spend most of your time. The floor of the porch has epoxy finish (as does the garage floor) and comes fully furnished with dining table and chairs, sofa with propane fire pit and TV. Surrounding the screened porch is an expansive custom patio with a relaxing hot tub that also stays. The Sellers thought of every detail when installing the patio and hot tub because they ran all of the plumbing and electrical for the hot tub underground so there are no hoses or wires showing anywhere! Also on the patio, the table and chairs stay! Back inside, you'll find granite countertops and custom backsplash in the kitchen and the backsplash material has been carried over to the island as well. There are plenty of rich cabinets in the kitchen as well as stainless appliances and large pantry. Don't forget the flat island and breakfast bar! The dining area can be used as a formal dining room or it would look great as a casual eating space as well. Open floor plan is great for entertaining. Luxury Vinyl Plank flooring is throughout the home except for the bedrooms which have carpeting. Master bedroom can accommodate a king bedroom suit and the master bathroom has large vanity with two sinks, walk-in shower and water closet. Other upgrades include cabinets in the laundry room, extensive landscaping, curb scaping and walkways, accent soffit lights in the front of the home, upgraded light fixtures and ceiling fans, crown molding, pull down attic stairs, security system including cameras, gutters, irrigation system, outside hot water mixer spigot (no more washing your dogs with cold water outside), 6 ft. wide extended driveway, hurricane shutters and natural gas whole house generator. The community amenities center is located on the lake and includes an exercise room, pool and covered seating area. Once you see this home, you'll want to make it your own!
Sale Info
Listing Date: 03-11-2021
Sold Date: 04-27-2021
Aprox Days on Market:
1 month(s), 15 day(s)
Listing Sold:
3 Year(s), 29 day(s) ago
Asking Price: $319,900
Selling Price: $319,900
Price Difference:
Same as list price
Agriculture / Farm
Grazing Permits Blm: ,No,
Horse: No
Grazing Permits Forest Service: ,No,
Grazing Permits Private: ,No,
Irrigation Water Rights: ,No,
Farm Credit Service Incl: ,No,
Crops Included: ,No,
Association Fees / Info
Hoa Frequency: Monthly
Hoa Fees: 85
Hoa: 1
Hoa Includes: CommonAreas, Pools, RecreationFacilities, Trash
Community Features: Clubhouse, GolfCartsOK, RecreationArea, LongTermRentalAllowed, Pool
Assoc Amenities: Clubhouse, OwnerAllowedGolfCart, OwnerAllowedMotorcycle, PetRestrictions, TenantAllowedGolfCart, TenantAllowedMotorcycle
Bathroom Info
Total Baths: 2.00
Fullbaths: 2
Bedroom Info
Beds: 4
Building Info
New Construction: No
Levels: One
Year Built: 2018
Mobile Home Remains: ,No,
Zoning: SF 14.5
Style: Traditional
Construction Materials: VinylSiding, WoodFrame
Builders Name: DR Horton
Builder Model: Cali ""B""
Buyer Compensation
Exterior Features
Spa: Yes
Patio and Porch Features: RearPorch, Patio, Porch, Screened
Spa Features: HotTub
Pool Features: Community, OutdoorPool
Foundation: Slab
Exterior Features: Fence, HotTubSpa, SprinklerIrrigation, Porch, Patio, Storage
Financial
Lease Renewal Option: ,No,
Garage / Parking
Parking Capacity: 8
Garage: Yes
Carport: No
Parking Type: Attached, Garage, TwoCarGarage, GarageDoorOpener
Open Parking: No
Attached Garage: Yes
Garage Spaces: 2
Green / Env Info
Interior Features
Floor Cover: Carpet, LuxuryVinylPlank
Door Features: StormDoors
Fireplace: No
Laundry Features: WasherHookup
Interior Features: SplitBedrooms, WindowTreatments, BreakfastBar, BedroomonMainLevel, BreakfastArea, EntranceFoyer, KitchenIsland, StainlessSteelAppliances, SolidSurfaceCounters
Appliances: Dishwasher, Disposal, Microwave, Range, Refrigerator, Dryer, Washer
Lot Info
Lease Considered: ,No,
Lease Assignable: ,No,
Acres: 0.33
Lot Size: 83x175x83x175
Land Lease: No
Lot Description: LakeFront, OutsideCityLimits, Pond, Rectangular
Misc
Pool Private: No
Pets Allowed: OwnerOnly, Yes
Offer Compensation
Other School Info
Property Info
County: Horry
View: No
Senior Community: No
Stipulation of Sale: None
Property Sub Type Additional: Detached
Property Attached: No
Security Features: SecuritySystem, SmokeDetectors
Disclosures: CovenantsRestrictionsDisclosure,SellerDisclosure
Rent Control: No
Construction: Resale
Room Info
Basement: ,No,
Sold Info
Sold Date: 2021-04-27T00:00:00
Sqft Info
Building Sqft: 2578
Living Area Source: Builder
Sqft: 1774
Tax Info
Unit Info
Utilities / Hvac
Heating: Central, ForcedAir, Gas
Cooling: CentralAir
Electric On Property: No
Cooling: Yes
Utilities Available: CableAvailable, ElectricityAvailable, NaturalGasAvailable, PhoneAvailable, SewerAvailable, UndergroundUtilities, WaterAvailable
Heating: Yes
Water Source: Public
Waterfront / Water
Waterfront: Yes
Waterfront Features: Pond
Directions
Take Highway 90 to Lees Landing Circle where Dollar General is on the corner. Travel approximately a half mile and and turn right into Reflections (Rialto Drive). When you reach the end of Rialto Drive, turn left onto Carmello Circle. Property will be located on your right.Courtesy of Re/max Southern Shores - Cell: 843-602-1173
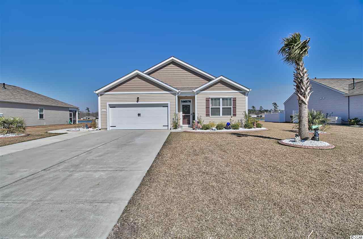
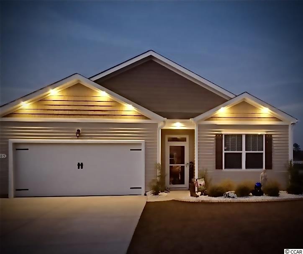
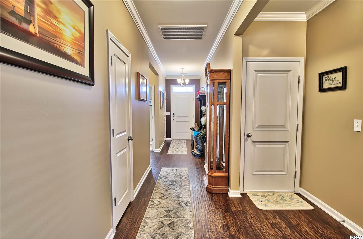
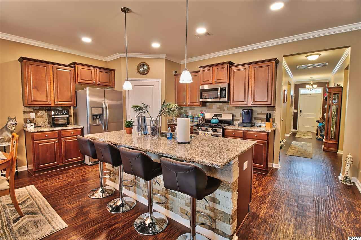
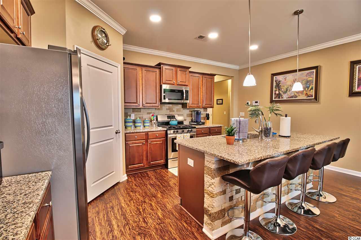
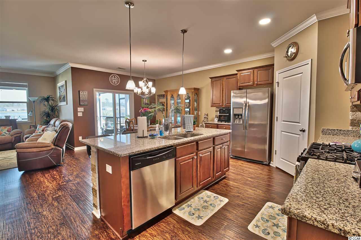
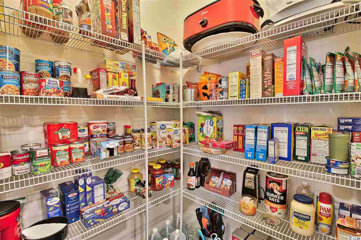
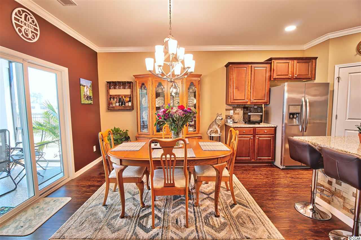
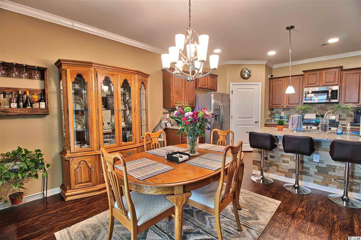
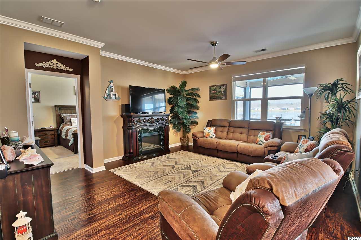
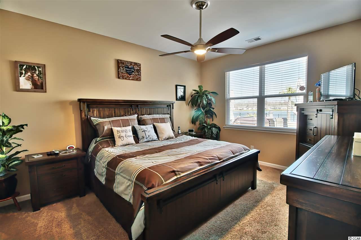
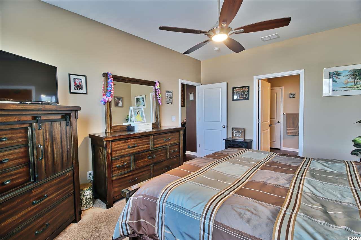
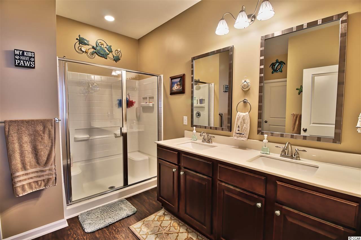
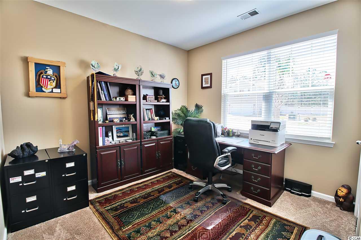
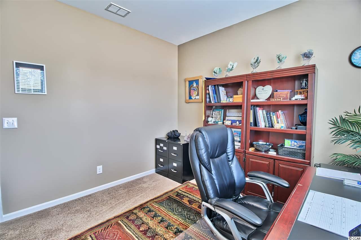
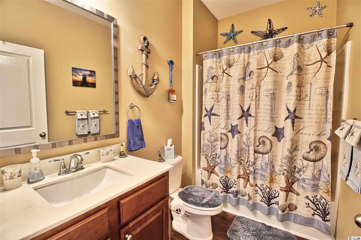
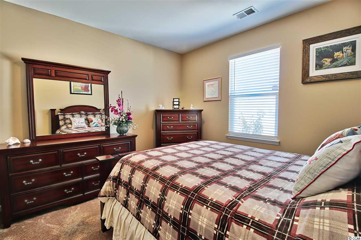
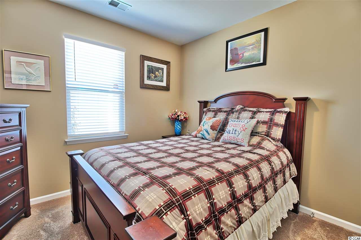
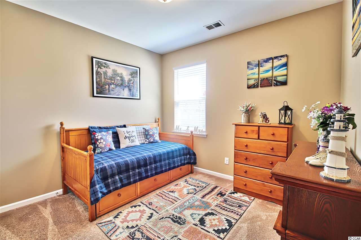
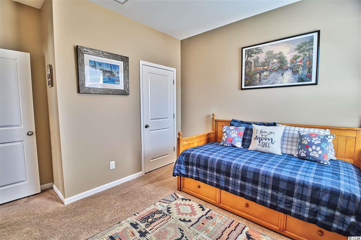
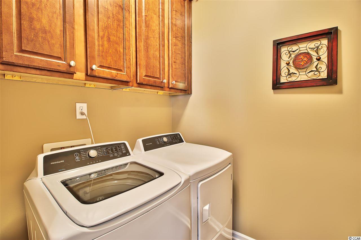
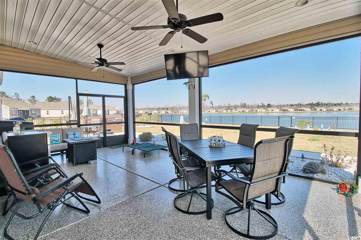
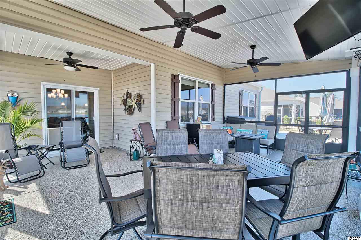
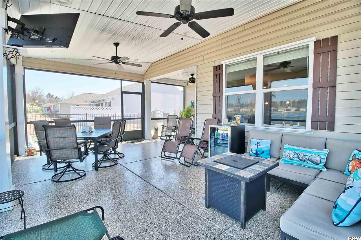
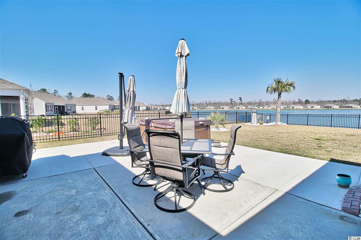
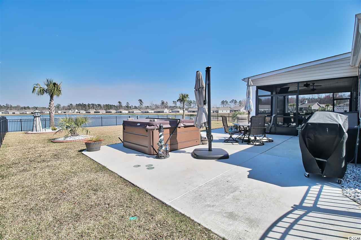
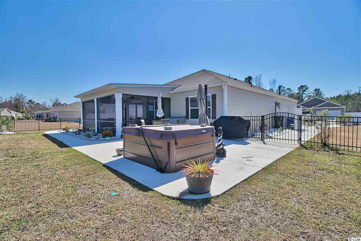
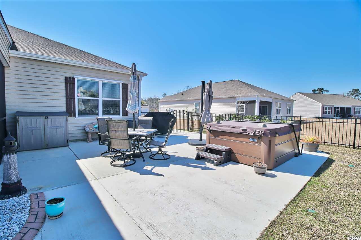
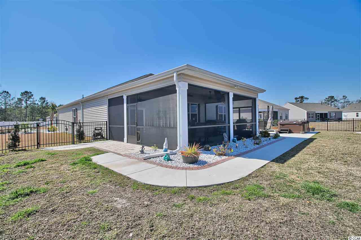
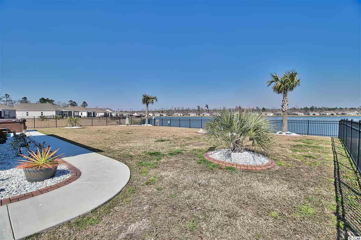
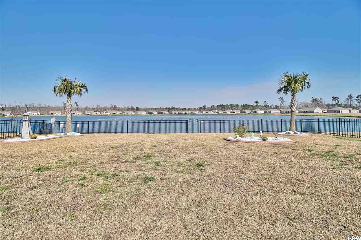
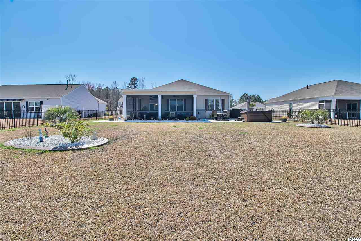
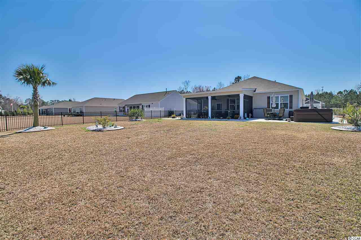
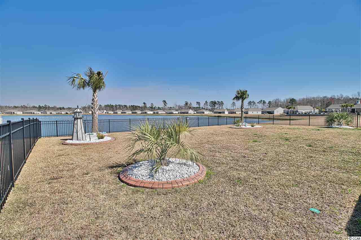
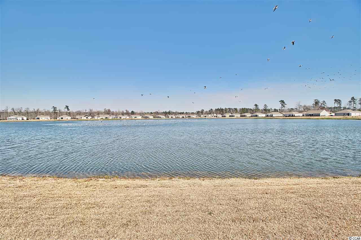
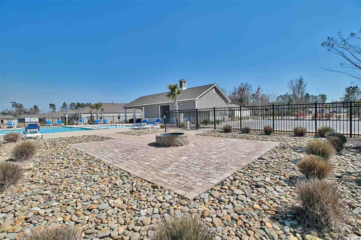
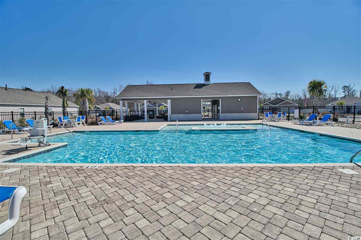
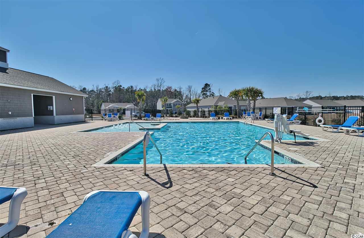
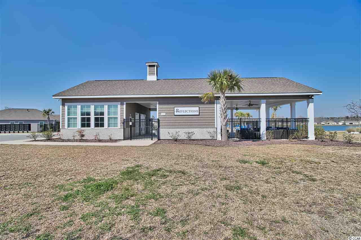
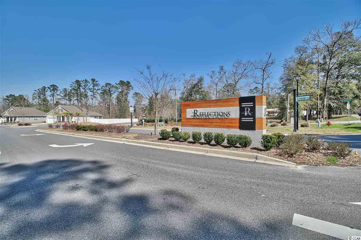

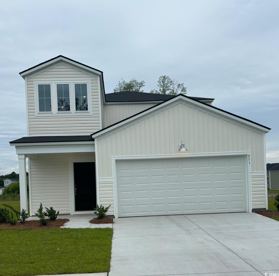
 MLS# 2407475
MLS# 2407475 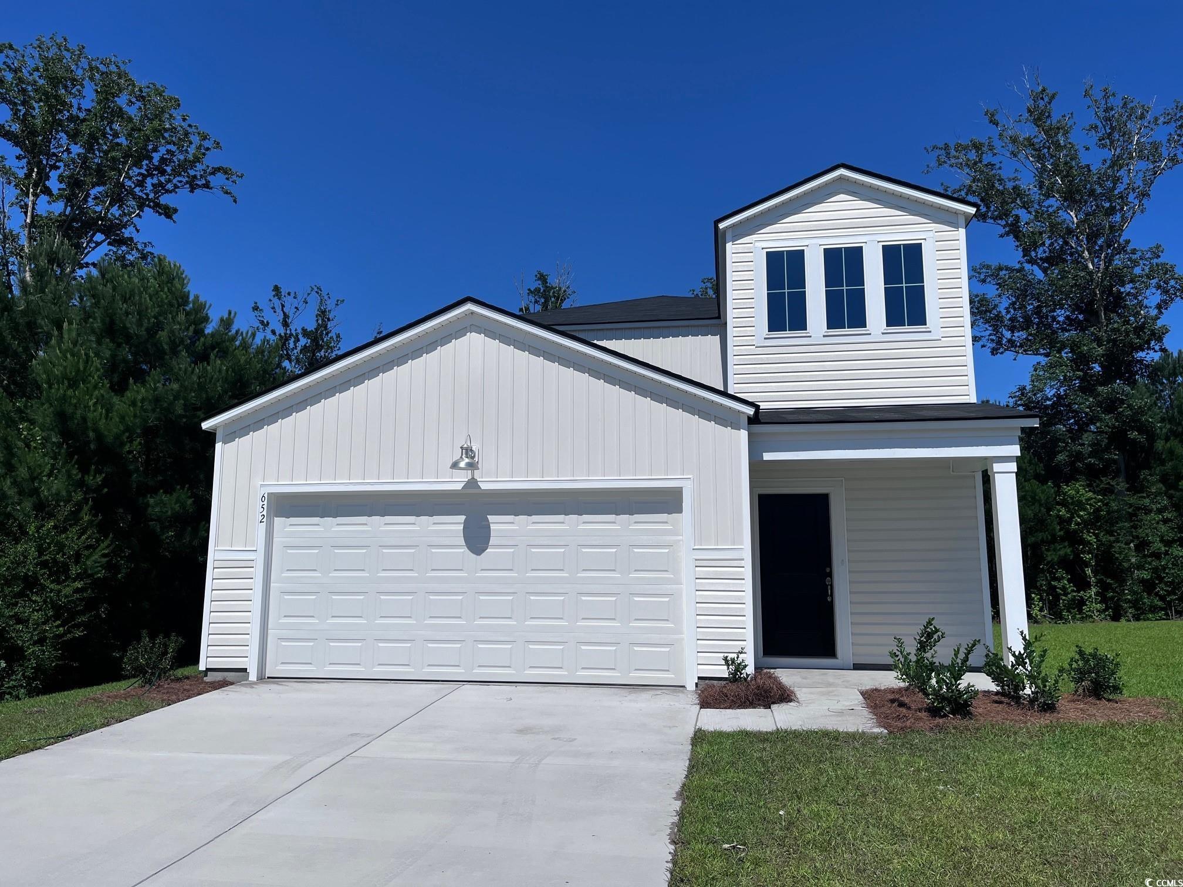
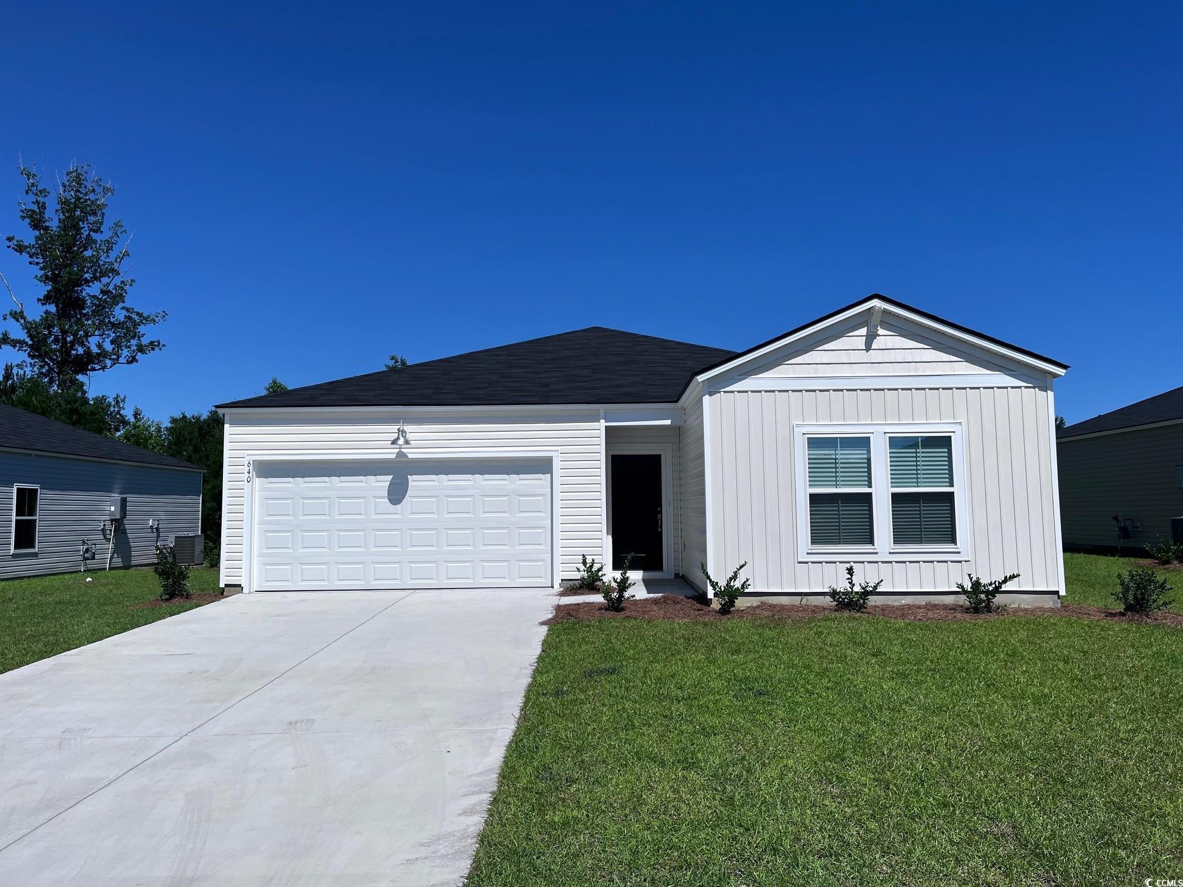
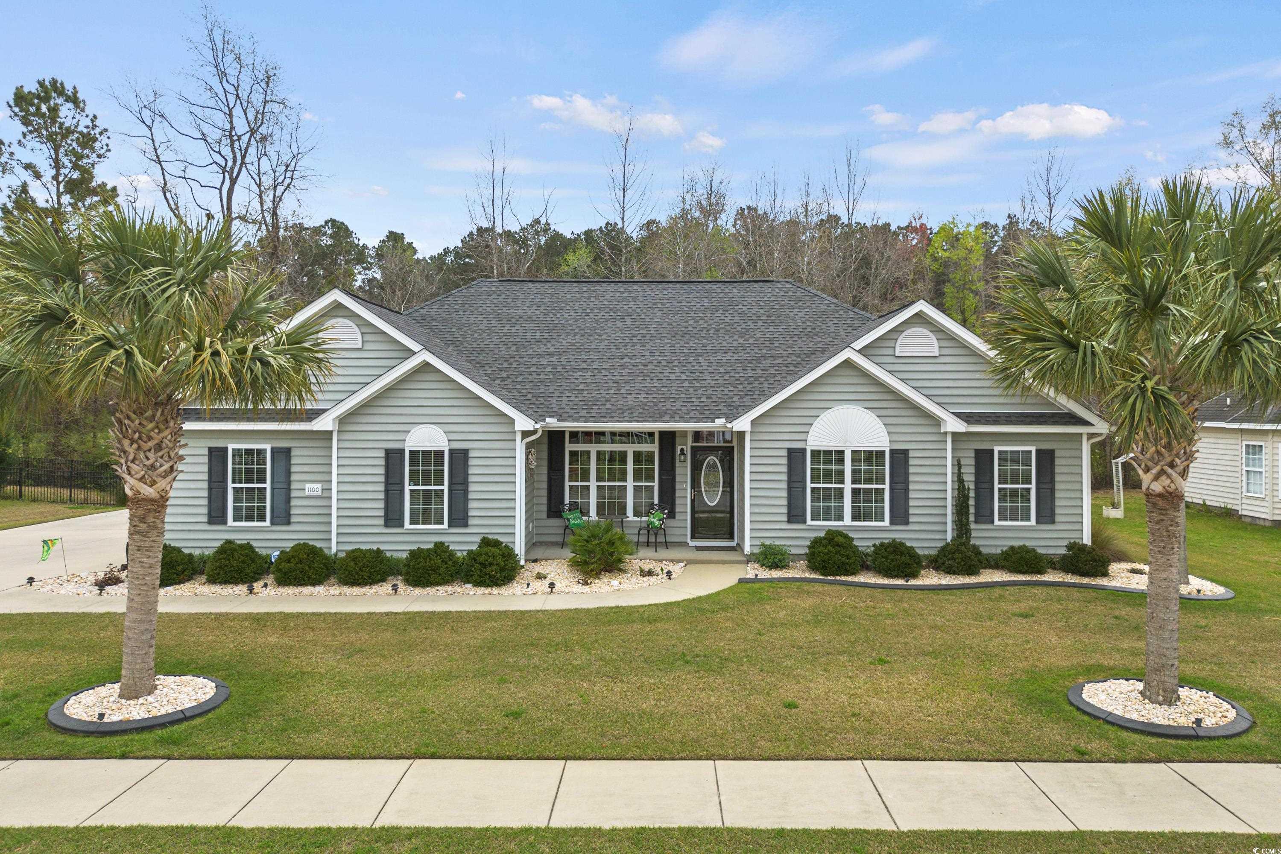
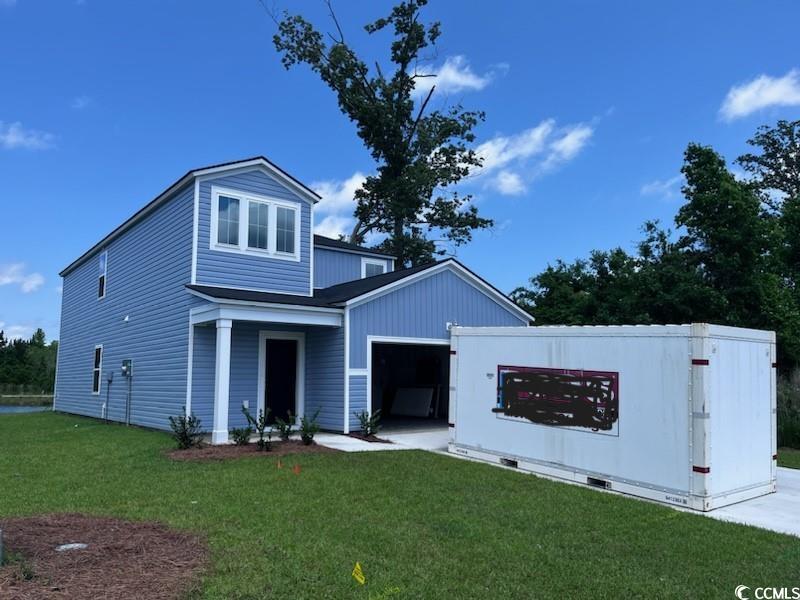
 Provided courtesy of © Copyright 2024 Coastal Carolinas Multiple Listing Service, Inc.®. Information Deemed Reliable but Not Guaranteed. © Copyright 2024 Coastal Carolinas Multiple Listing Service, Inc.® MLS. All rights reserved. Information is provided exclusively for consumers’ personal, non-commercial use,
that it may not be used for any purpose other than to identify prospective properties consumers may be interested in purchasing.
Images related to data from the MLS is the sole property of the MLS and not the responsibility of the owner of this website.
Provided courtesy of © Copyright 2024 Coastal Carolinas Multiple Listing Service, Inc.®. Information Deemed Reliable but Not Guaranteed. © Copyright 2024 Coastal Carolinas Multiple Listing Service, Inc.® MLS. All rights reserved. Information is provided exclusively for consumers’ personal, non-commercial use,
that it may not be used for any purpose other than to identify prospective properties consumers may be interested in purchasing.
Images related to data from the MLS is the sole property of the MLS and not the responsibility of the owner of this website.