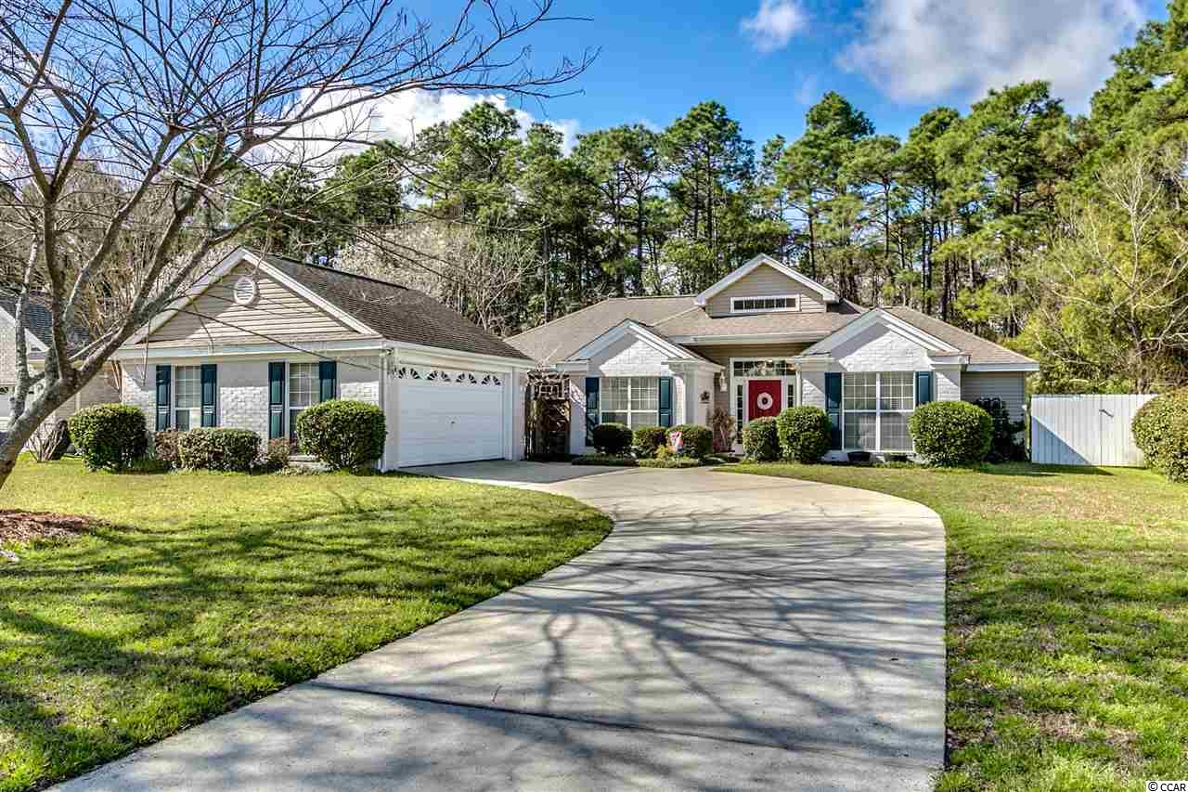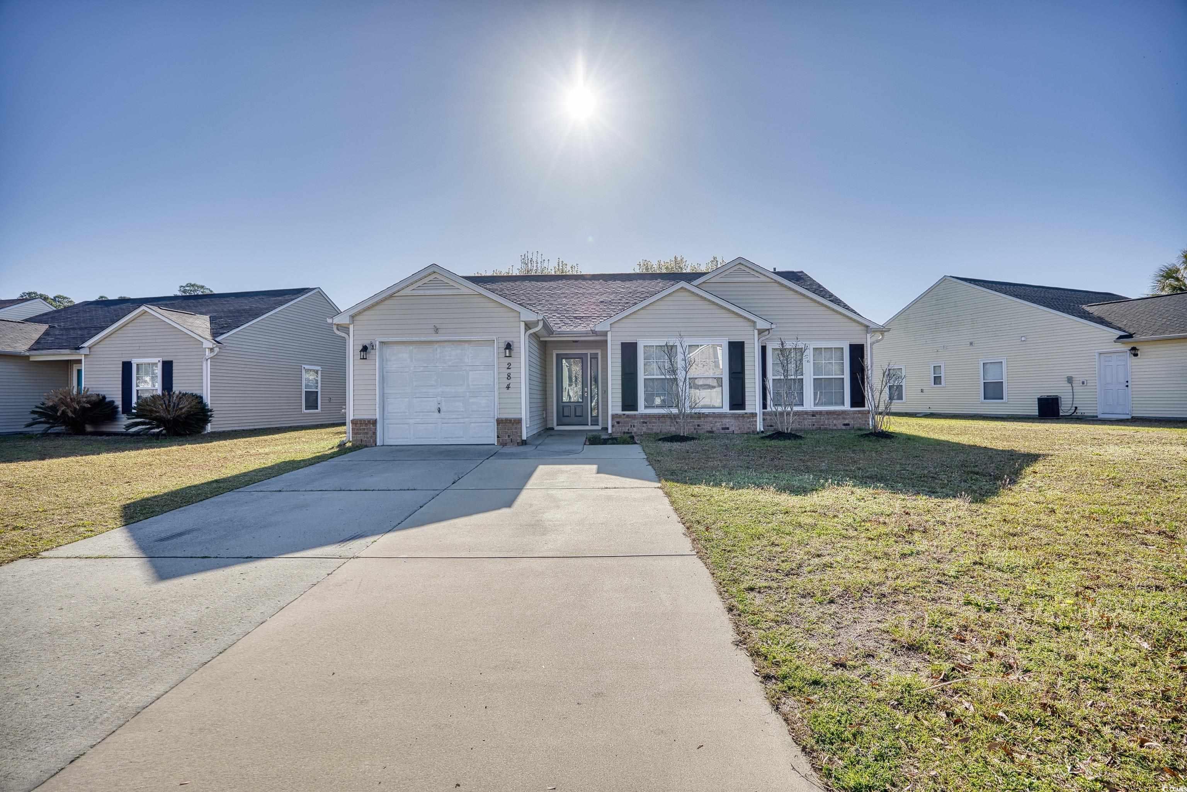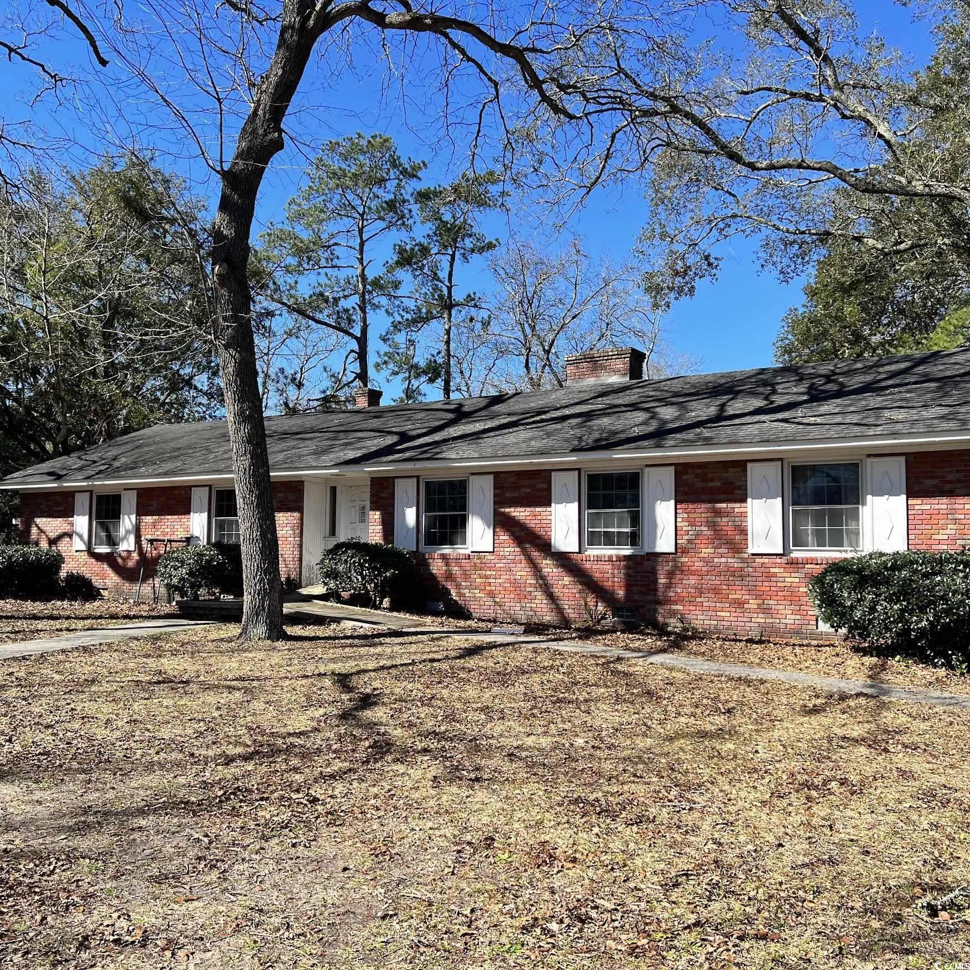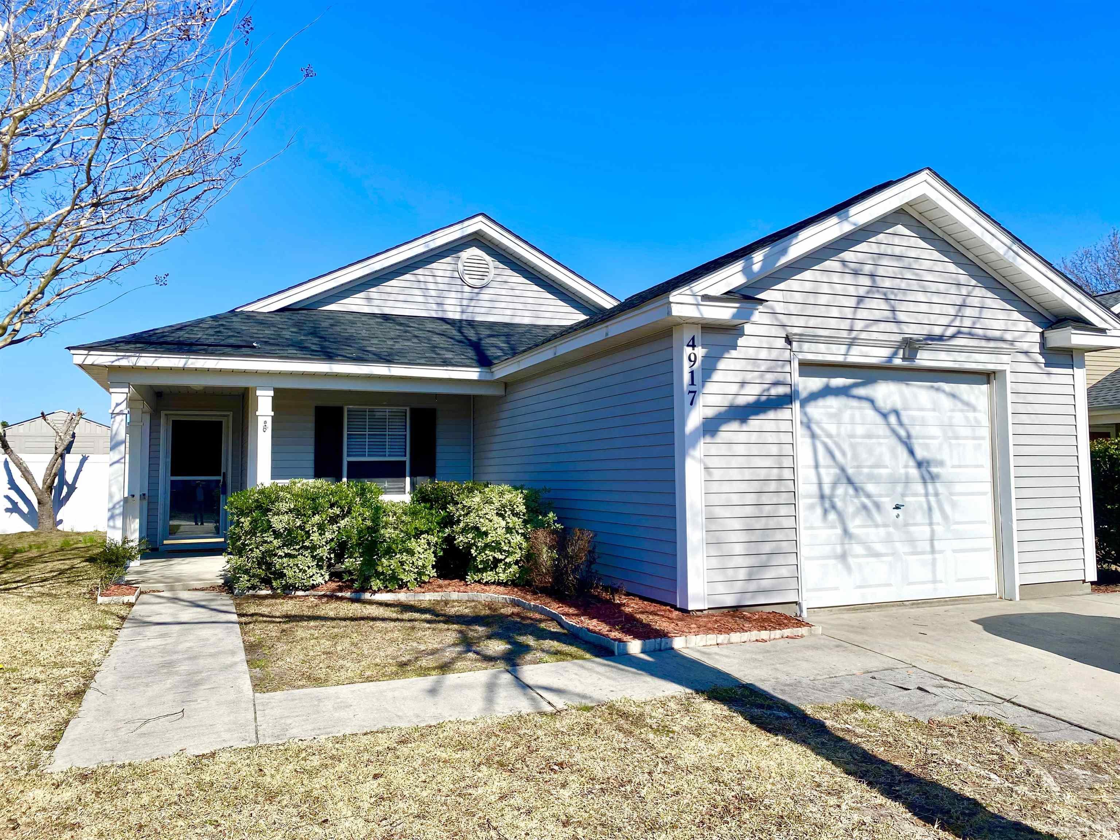2572 Hunters Trail, Myrtle Beach | Hunters Ridge
Would you like to see this property? Call Traci at (843) 997-8891 for more information or to schedule a showing. I specialize in Myrtle Beach, SC Real Estate.
Myrtle Beach, SC 29588
- 3Beds
- 2Full Baths
- N/AHalf Baths
- 1,507SqFt
- 1997Year Built
- 0.00Acres
- MLS# 1804102
- Residential
- Detached
- Sold
- Approx Time on Market1 month, 20 days
- AreaMyrtle Beach Area--South of 501 Between West Ferry & Burcale
- CountyHorry
- SubdivisionHunters Ridge
Overview
Come enjoy a breath of fresh air at this one-of-a-kind home located in the charming community of Hunter's Ridge in Forestbrook. As you drive through the countryside, you will start to realize how relaxing this area truly is. This move-in-ready home has plenty of space for you to relax and unwind after a long day. There is a real wood-burning fireplace where you can cozy up with your loved ones, and it has an open concept that's great for entertaining. The kitchen features stainless steel appliances, granite counter tops, and a breakfast bar. The split floor plan features a large master suite with a door that opens up to the outdoor patio. Both bathrooms have been completely remodeled with upscale granite counter tops that have modern vessel sinks and waterfall faucets. The master bath has an oversized custom tile shower with a granite bench. The entire home has been recently painted inside and out. A brand new Trane HVAC system was installed in 2015 along with new carpeting in both spare bedrooms. A huge patio was added on the side of the home for weekend get-togethers with friends. The large backyard is very private, and it's the perfect place to go for some peace and quiet. There is even a fire pit where you can enjoy a fun night under the stars. The landscaping has been recently revitalized. There are two large palm trees in the back which help create a tropical oasis for the hot tubers. The detached two car garage is big enough for a sauna and a boat while the extra-long driveway can accommodate at least six cars. Plus, there's a community pool down the street with a clubhouse that can be used for birthday parties and special events. This beautiful home is truly a must-see, and it's centrally located close to everything that the Grand Strand has to offer such as Surfside Beach, Market Common, and several popular golf courses. Forestbrook schools are right around the corner and the Tanger Outlets are nearby. So, don't miss out, schedule your showing today! Square footage is approximate and not guaranteed. Buyer is responsible for verification.
Sale Info
Listing Date: 02-26-2018
Sold Date: 04-16-2018
Aprox Days on Market:
1 month(s), 20 day(s)
Listing Sold:
6 Year(s), 3 day(s) ago
Asking Price: $224,900
Selling Price: $224,900
Price Difference:
Same as list price
Agriculture / Farm
Grazing Permits Blm: ,No,
Horse: No
Grazing Permits Forest Service: ,No,
Grazing Permits Private: ,No,
Irrigation Water Rights: ,No,
Farm Credit Service Incl: ,No,
Crops Included: ,No,
Association Fees / Info
Hoa Frequency: Annually
Hoa Fees: 37
Hoa: No
Hoa Includes: AssociationManagement, CommonAreas, Pools, RecreationFacilities
Community Features: Clubhouse, GolfCartsOK, Pool, RecreationArea, LongTermRentalAllowed
Assoc Amenities: Clubhouse, OwnerAllowedGolfCart, OwnerAllowedMotorcycle, Pool, TenantAllowedGolfCart, TenantAllowedMotorcycle
Bathroom Info
Total Baths: 2.00
Fullbaths: 2
Bedroom Info
Beds: 3
Building Info
New Construction: No
Levels: One
Year Built: 1997
Mobile Home Remains: ,No,
Zoning: PUD
Style: Ranch
Construction Materials: BrickVeneer
Buyer Compensation
Exterior Features
Spa: No
Patio and Porch Features: Patio
Pool Features: Association, Community
Foundation: Slab
Exterior Features: Fence, SprinklerIrrigation, Patio
Financial
Lease Renewal Option: ,No,
Garage / Parking
Parking Capacity: 6
Garage: Yes
Carport: No
Parking Type: Detached, TwoCarGarage, Garage, GarageDoorOpener
Open Parking: No
Attached Garage: No
Garage Spaces: 2
Green / Env Info
Green Energy Efficient: Doors, Windows
Interior Features
Floor Cover: Carpet, Laminate, Tile
Door Features: InsulatedDoors
Fireplace: Yes
Laundry Features: WasherHookup
Furnished: Unfurnished
Interior Features: Attic, Fireplace, PermanentAtticStairs, SplitBedrooms, WindowTreatments, BreakfastBar, BedroomonMainLevel, EntranceFoyer, StainlessSteelAppliances, SolidSurfaceCounters
Appliances: Dishwasher, Disposal, Microwave, Range, Refrigerator
Lot Info
Lease Considered: ,No,
Lease Assignable: ,No,
Acres: 0.00
Lot Size: 97x156x85x176
Land Lease: No
Lot Description: IrregularLot, OutsideCityLimits
Misc
Pool Private: No
Offer Compensation
Other School Info
Property Info
County: Horry
View: No
Senior Community: No
Stipulation of Sale: None
Property Sub Type Additional: Detached
Property Attached: No
Security Features: SmokeDetectors
Disclosures: CovenantsRestrictionsDisclosure
Rent Control: No
Construction: Resale
Room Info
Basement: ,No,
Sold Info
Sold Date: 2018-04-16T00:00:00
Sqft Info
Building Sqft: 1750
Sqft: 1507
Tax Info
Tax Legal Description: Ph I Lot 19
Unit Info
Utilities / Hvac
Heating: Central
Cooling: CentralAir
Electric On Property: No
Cooling: Yes
Utilities Available: CableAvailable, ElectricityAvailable, PhoneAvailable, SewerAvailable, UndergroundUtilities, WaterAvailable
Heating: Yes
Water Source: Public
Waterfront / Water
Waterfront: No
Schools
Elem: Forestbrook Elementary School
Middle: Forestbrook Middle School
High: Socastee High School
Directions
Turn right onto Forestbrook Rd from Dick Pond. Turn left onto Panther Pkwy. Turn left onto Hunters Trail. Home is on the right towards the end.Courtesy of Cb Seacoast Advantage Surfside - Main Line: 843-650-0998


 MLS# 921691
MLS# 921691 


 Provided courtesy of © Copyright 2024 Coastal Carolinas Multiple Listing Service, Inc.®. Information Deemed Reliable but Not Guaranteed. © Copyright 2024 Coastal Carolinas Multiple Listing Service, Inc.® MLS. All rights reserved. Information is provided exclusively for consumers’ personal, non-commercial use,
that it may not be used for any purpose other than to identify prospective properties consumers may be interested in purchasing.
Images related to data from the MLS is the sole property of the MLS and not the responsibility of the owner of this website.
Provided courtesy of © Copyright 2024 Coastal Carolinas Multiple Listing Service, Inc.®. Information Deemed Reliable but Not Guaranteed. © Copyright 2024 Coastal Carolinas Multiple Listing Service, Inc.® MLS. All rights reserved. Information is provided exclusively for consumers’ personal, non-commercial use,
that it may not be used for any purpose other than to identify prospective properties consumers may be interested in purchasing.
Images related to data from the MLS is the sole property of the MLS and not the responsibility of the owner of this website.