203 Westville Dr., Conway | West Ridge
Would you like to see this property? Call Traci at (843) 997-8891 for more information or to schedule a showing. I specialize in Conway, SC Real Estate.
Conway, SC 29526
- 4Beds
- 2Full Baths
- 1Half Baths
- 2,138SqFt
- 2011Year Built
- 0.27Acres
- MLS# 2311754
- Residential
- Detached
- Sold
- Approx Time on Market1 month, 4 days
- AreaConway Area--South of Conway Between 501 & Wacc. River
- CountyHorry
- SubdivisionWest Ridge
Overview
Welcome to your move-in ready dream home in the charming West Ridge neighborhood! This two-level gem is perfect for a new homeowner seeking relaxation and comfort. Unwind on the expansive 20x40 concrete patio, overlooking the oversized, fully-fenced backyard that boasts serene views of one of the neighborhood ponds, and the inviting aroma of freshly laid mulch. The seller has taken great care to make this home truly remarkable. Recent updates include a brand new roof installed in June 2023, fresh paint throughout: interior walls, trim, doors, and even the garage which features an added 8"" baseboard. Revel in the plushness of new carpeting. The split-zone HVAC system was replaced in 2021 ensuring optimal comfort throughout the year. As you step into the great room, you'll appreciate the seamless flow into the dining area and kitchen. A striking fireplace with a mantle and marble surround sets the perfect ambiance, complemented by beautiful wood floors and a ceiling fan. The kitchen is a culinary haven, featuring tiled floors, stepped cabinets with crown molding, and an array of top-of-the-line appliances. Be delighted by the new (never used) stainless steel French door refrigerator with two convenient drawers, range, and dishwasher. The microwave was purchased just a few years ago. This home offers ample space for both work and leisure. A versatile office/study on the first level provides a dedicated workspace, while the Carolina room offers a cozy retreat. As you ascend the wood stairs with elegant wrought iron rails, you'll discover four bedrooms and two baths on the upper level. The primary bedroom boasts an ensuite bath with double sinks, shower, garden tub, and spacious walk-in closet. The remaining three bedrooms and bath are cleverly positioned to create separation between the sleeping quarters and the entertaining areas. Laundry chores are a breeze with the conveniently located laundry room on this level. Enjoy the benefits of the HOA, which includes access to the neighborhood pool and hassle-free trash removal. The side-load garage provides ample parking space, with a longer driveway accommodating numerous cars. Located in close proximity to Conway, CCU, Conway Medical Center, golf courses, and even the beach, this home truly offers the best of both convenience and tranquility. Don't miss out on the opportunity to make this house your home. Schedule your showing today and step into a world of comfort and endless possibilities!
Sale Info
Listing Date: 06-13-2023
Sold Date: 07-18-2023
Aprox Days on Market:
1 month(s), 4 day(s)
Listing Sold:
9 month(s), 21 day(s) ago
Asking Price: $343,000
Selling Price: $343,000
Price Difference:
Same as list price
Agriculture / Farm
Grazing Permits Blm: ,No,
Horse: No
Grazing Permits Forest Service: ,No,
Grazing Permits Private: ,No,
Irrigation Water Rights: ,No,
Farm Credit Service Incl: ,No,
Crops Included: ,No,
Association Fees / Info
Hoa Frequency: Monthly
Hoa Fees: 120
Hoa: 1
Hoa Includes: CommonAreas, Pools, Trash
Community Features: Clubhouse, GolfCartsOK, RecreationArea, LongTermRentalAllowed, Pool
Assoc Amenities: Clubhouse, OwnerAllowedGolfCart, OwnerAllowedMotorcycle, PetRestrictions, TenantAllowedGolfCart, TenantAllowedMotorcycle
Bathroom Info
Total Baths: 3.00
Halfbaths: 1
Fullbaths: 2
Bedroom Info
Beds: 4
Building Info
New Construction: No
Levels: Two
Year Built: 2011
Mobile Home Remains: ,No,
Zoning: Res
Style: Traditional
Construction Materials: VinylSiding
Buyer Compensation
Exterior Features
Spa: No
Patio and Porch Features: Patio
Pool Features: Community, OutdoorPool
Foundation: Slab
Exterior Features: Fence, Patio
Financial
Lease Renewal Option: ,No,
Garage / Parking
Parking Capacity: 8
Garage: Yes
Carport: No
Parking Type: Attached, TwoCarGarage, Garage, GarageDoorOpener
Open Parking: No
Attached Garage: Yes
Garage Spaces: 2
Green / Env Info
Green Energy Efficient: Doors, Windows
Interior Features
Floor Cover: Carpet, Tile, Vinyl, Wood
Door Features: InsulatedDoors
Fireplace: Yes
Laundry Features: WasherHookup
Furnished: Unfurnished
Interior Features: Fireplace, WindowTreatments, BreakfastBar, EntranceFoyer, StainlessSteelAppliances
Appliances: Dishwasher, Disposal, Microwave, Range, Refrigerator
Lot Info
Lease Considered: ,No,
Lease Assignable: ,No,
Acres: 0.27
Land Lease: No
Lot Description: CulDeSac, LakeFront, OutsideCityLimits, Pond, Rectangular
Misc
Pool Private: No
Pets Allowed: OwnerOnly, Yes
Offer Compensation
Other School Info
Property Info
County: Horry
View: No
Senior Community: No
Stipulation of Sale: None
Property Sub Type Additional: Detached
Property Attached: No
Security Features: SecuritySystem, SmokeDetectors
Disclosures: CovenantsRestrictionsDisclosure,SellerDisclosure
Rent Control: No
Construction: Resale
Room Info
Basement: ,No,
Sold Info
Sold Date: 2023-07-18T00:00:00
Sqft Info
Building Sqft: 2514
Living Area Source: PublicRecords
Sqft: 2138
Tax Info
Unit Info
Utilities / Hvac
Heating: Central, Electric
Cooling: CentralAir
Electric On Property: No
Cooling: Yes
Utilities Available: CableAvailable, ElectricityAvailable, PhoneAvailable, SewerAvailable, UndergroundUtilities, WaterAvailable
Heating: Yes
Water Source: Public
Waterfront / Water
Waterfront: Yes
Waterfront Features: Pond
Directions
Hwy 501 from Myrtle Beach to Conway. Turn left onto Burning Ridge Dr. Turn right onto Westville Dr. Follow to the end of the cul-de-sac. Home on the left at the beginning of the cul-de-sac.Courtesy of Re/max Southern Shores - Cell: 843-446-3539
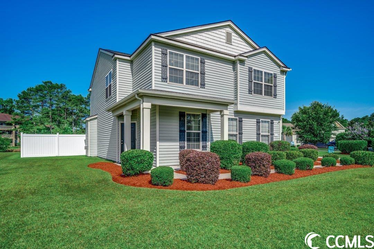
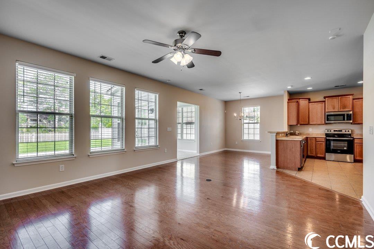
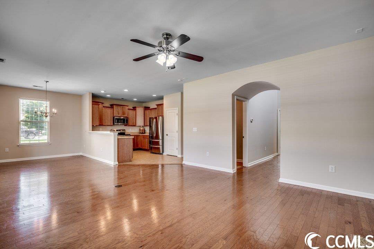
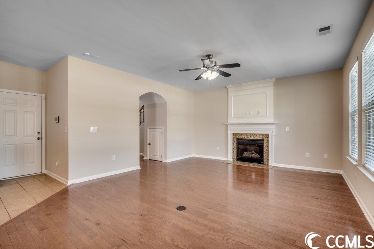
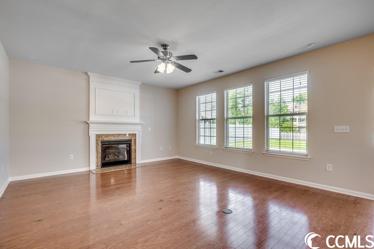
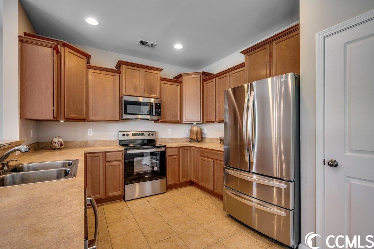
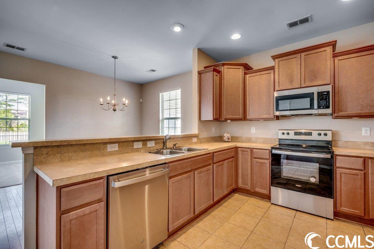
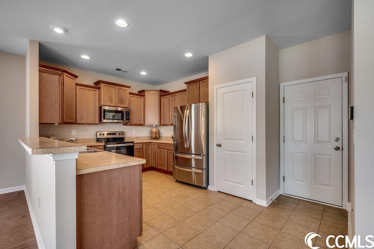
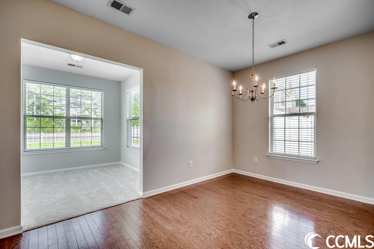
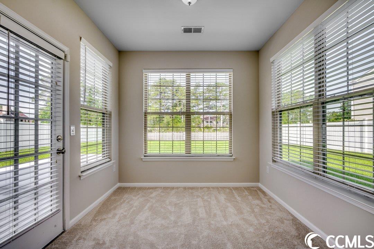
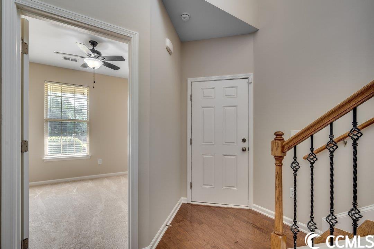
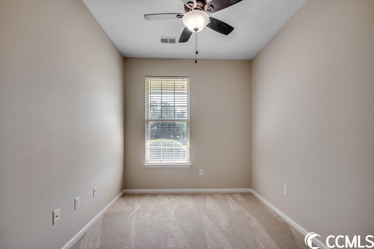
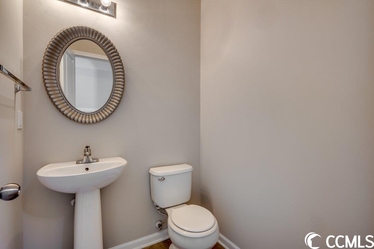
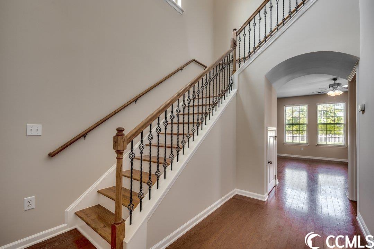
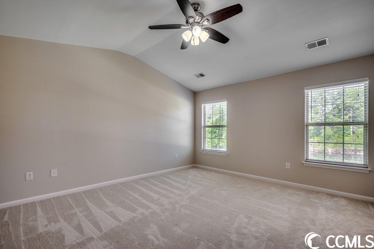
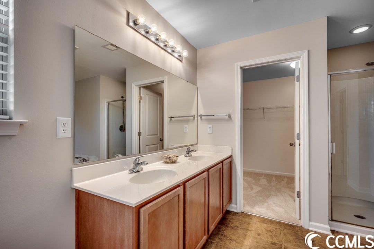
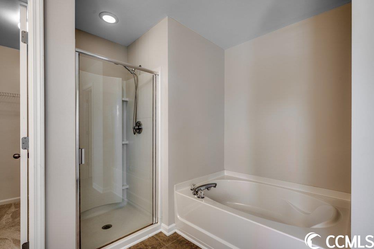
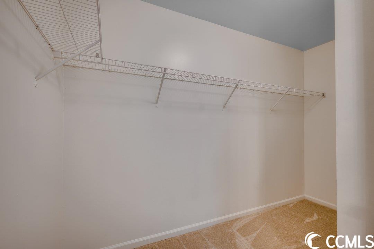
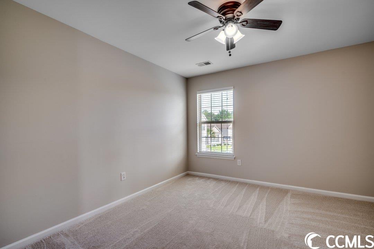
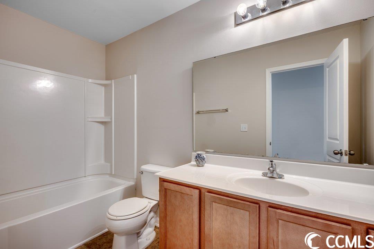
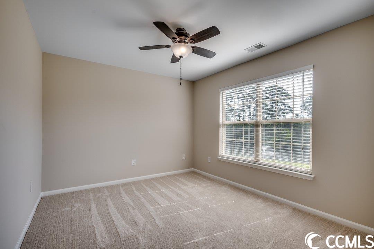
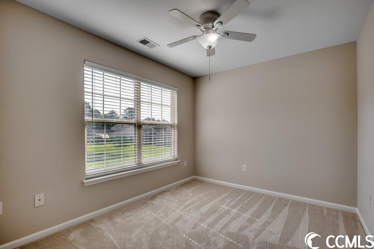
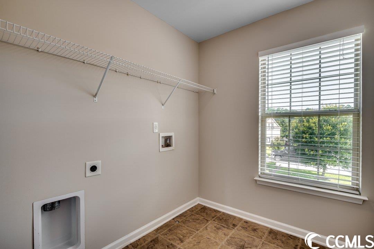
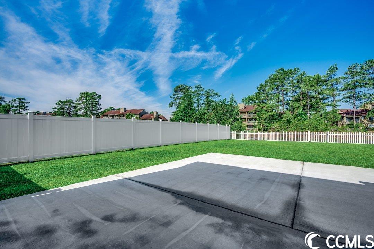
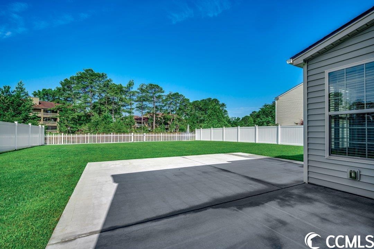
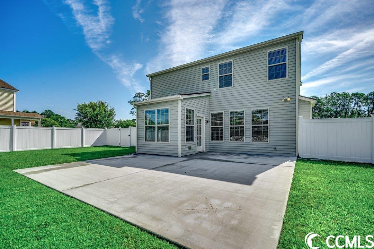
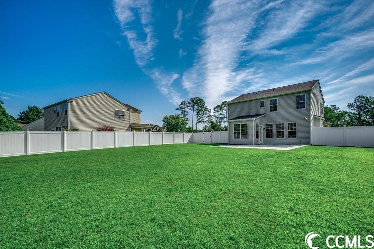
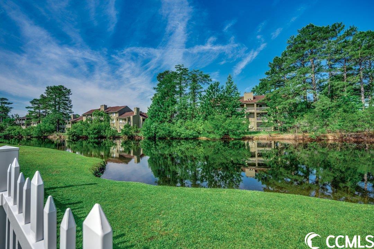
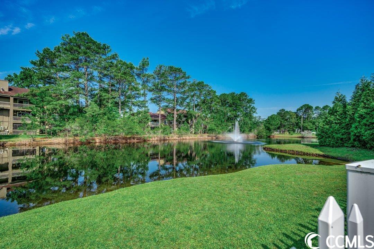
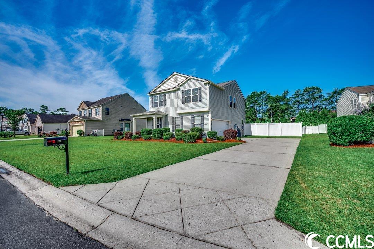
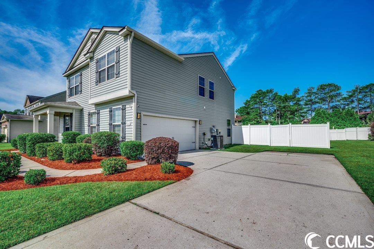
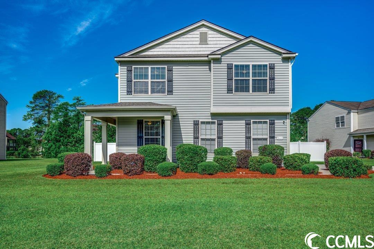
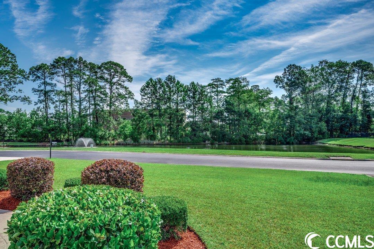
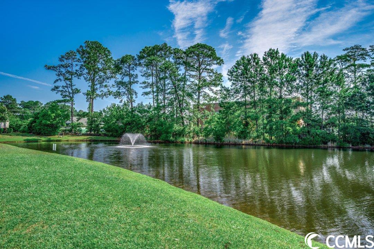
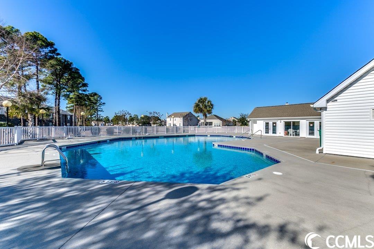
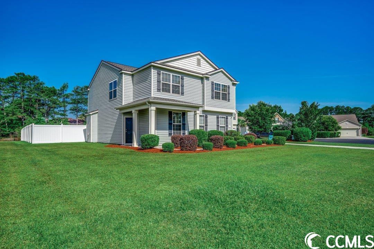

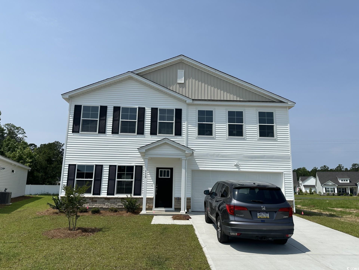
 MLS# 2406078
MLS# 2406078 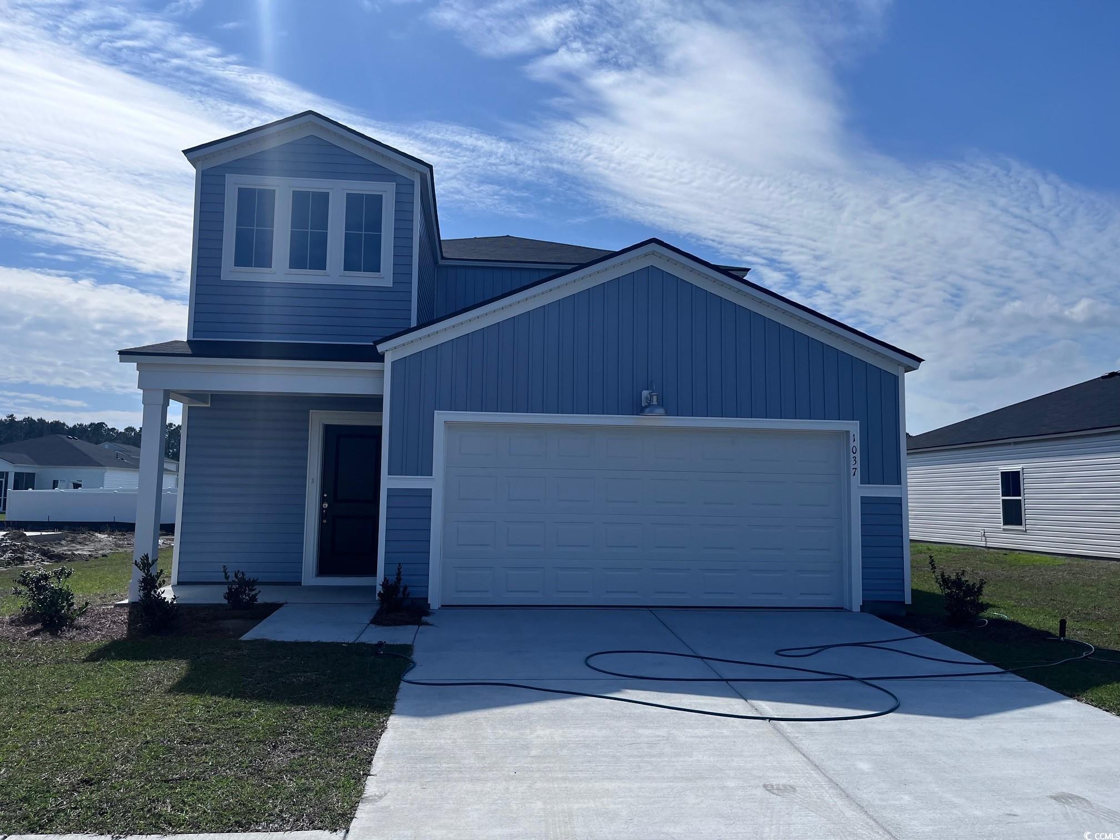
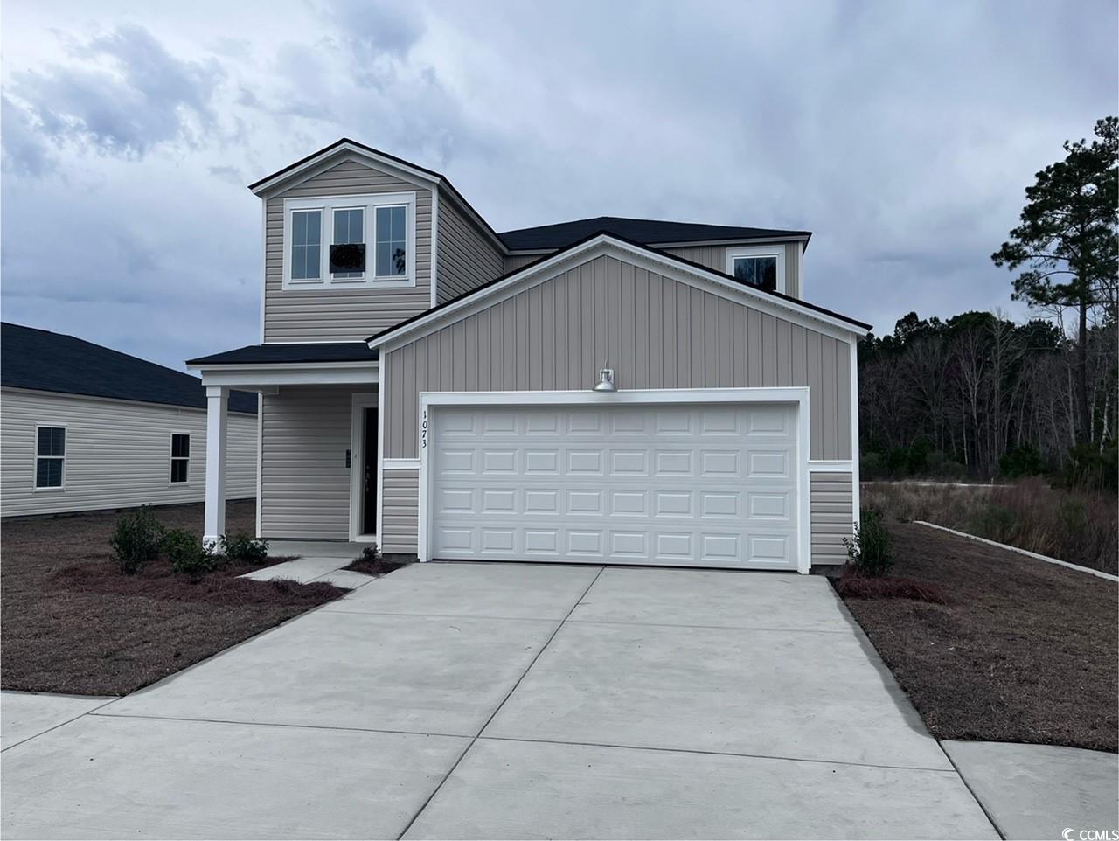
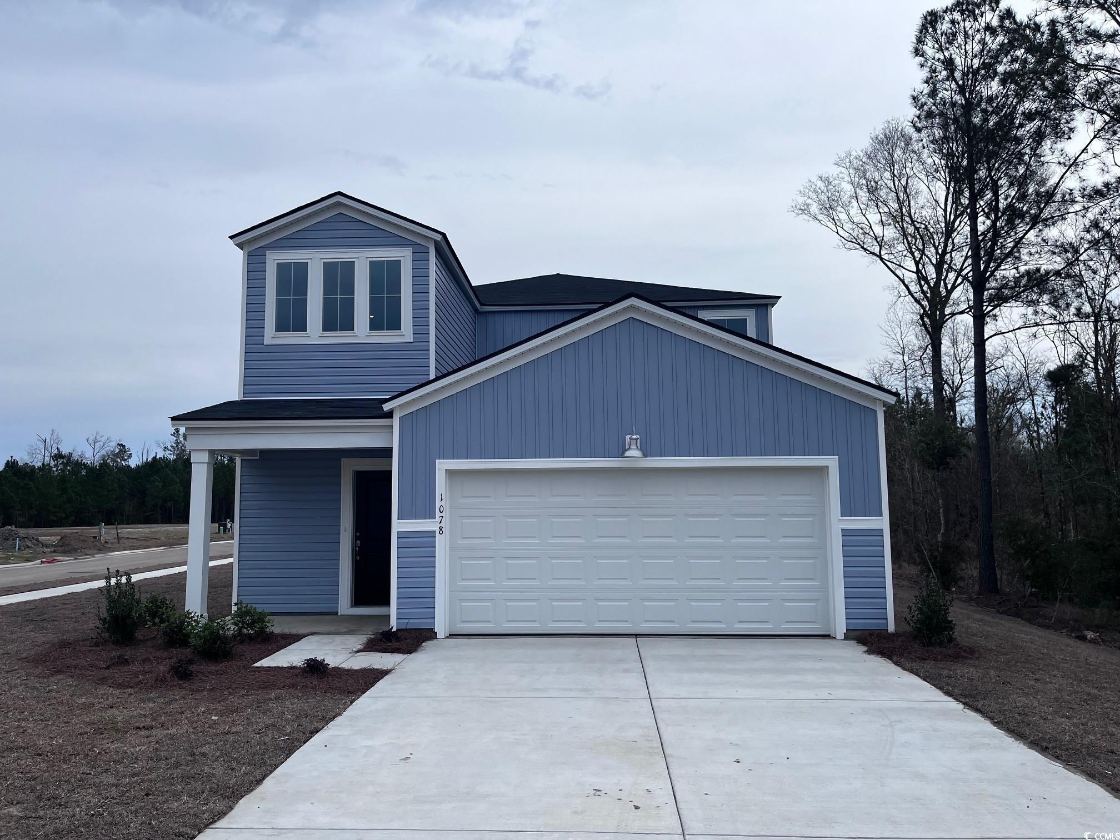
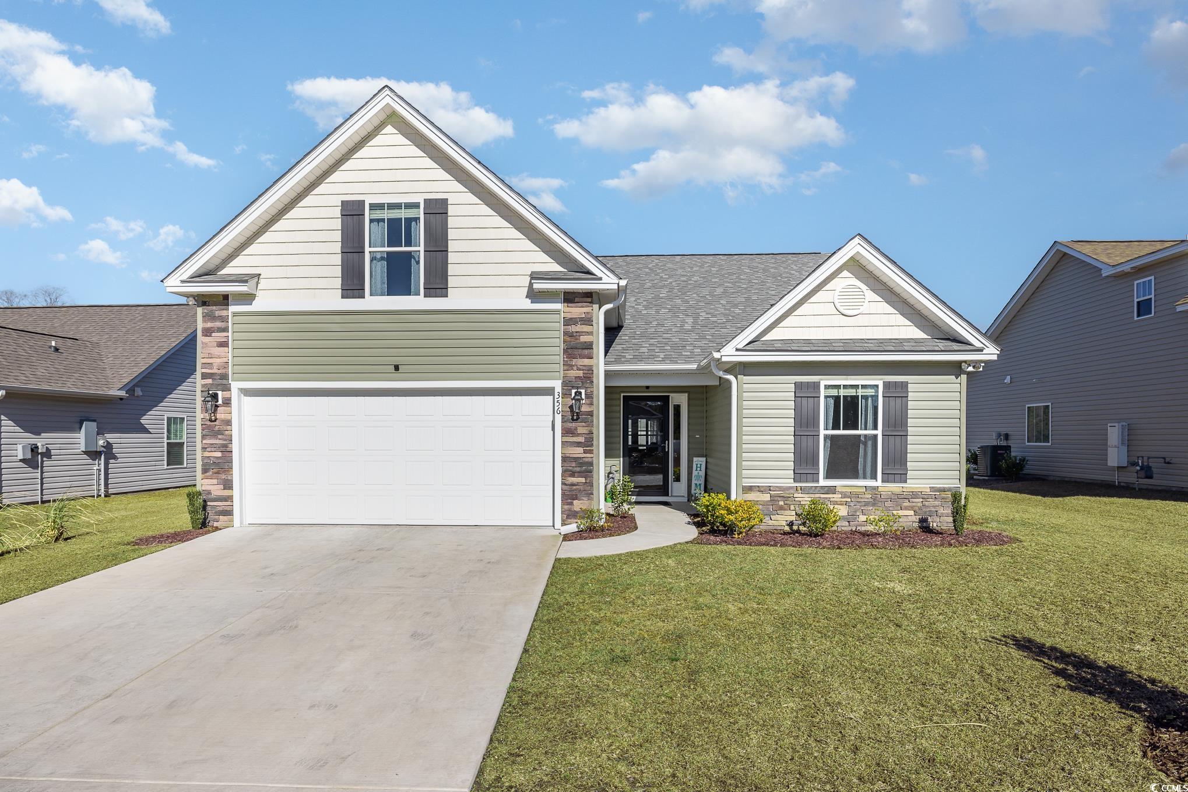
 Provided courtesy of © Copyright 2024 Coastal Carolinas Multiple Listing Service, Inc.®. Information Deemed Reliable but Not Guaranteed. © Copyright 2024 Coastal Carolinas Multiple Listing Service, Inc.® MLS. All rights reserved. Information is provided exclusively for consumers’ personal, non-commercial use,
that it may not be used for any purpose other than to identify prospective properties consumers may be interested in purchasing.
Images related to data from the MLS is the sole property of the MLS and not the responsibility of the owner of this website.
Provided courtesy of © Copyright 2024 Coastal Carolinas Multiple Listing Service, Inc.®. Information Deemed Reliable but Not Guaranteed. © Copyright 2024 Coastal Carolinas Multiple Listing Service, Inc.® MLS. All rights reserved. Information is provided exclusively for consumers’ personal, non-commercial use,
that it may not be used for any purpose other than to identify prospective properties consumers may be interested in purchasing.
Images related to data from the MLS is the sole property of the MLS and not the responsibility of the owner of this website.