2020 Suncrest Dr., Myrtle Beach | Cresswind - Market Common
Would you like to see this property? Call Traci at (843) 997-8891 for more information or to schedule a showing. I specialize in Myrtle Beach, SC Real Estate.
Myrtle Beach, SC 29577
- 4Beds
- 3Full Baths
- 1Half Baths
- 2,637SqFt
- 2014Year Built
- 0.17Acres
- MLS# 2317932
- Residential
- Detached
- Sold
- Approx Time on Market4 months, 10 days
- AreaMyrtle Beach Area--Southern Limit To 10th Ave N
- CountyHorry
- SubdivisionCresswind - Market Common
Overview
Welcome to 2020 Suncrest Drive, a 4 bedroom and 3.5 bath home, located in the desirable resort-like community, Cresswind in Market Commons. Placed on a premium corner lot with a gorgeous pond view. Before entering the home you will notice a quaint front porch area for some rocking chairs to enjoy your morning coffee. When you step inside you will see hardwood flooring, 11ft. ceiling heights and a grand open floor plan. The spacious living room area features a beautiful natural gas marble fireplace. As for the luxurious kitchen, you have all stainless steel appliances, granite counter tops, a double oven, natural gas stove top, under cabinet lighting, breakfast nook area, a great butler's pantry and off to the side a formal dining room. You are sure to feel at home in the prodigious primary suit located on the main level, with enough room for a reading/seating area. The primary bathroom boasts a 10ft. long double shower with a double vanity sink where you can watch your favorite team on TV while you get ready. You also have a linen closet, water closet, and a huge walk-in closet for ample storage. Two other sizeable bedrooms can be found on the main level with a full bathroom separating the two, with each bedroom having its own vanity area as a neat extra feature. Other added features to this Hickory Model home is the bright Carolina/Sunroom, plantation shutters on the windows, additional cabinets in the laundry room and the fully finished upstairs bedroom with a full bathroom attached. If you are looking for a home with storage, you have found it here with drop down stairs to the attic above the 2 car garage, in addition, upstairs in the third full bathroom you have access to more attic storage space. ALL furniture can be negotiated including the golf cart. The golf cart can be very useful to hop on and go enjoy all the shops, restaurants, and activities that Market Commons has to offer and even get you to the beach. Looking for something to do within the community and meet new people? Cresswinds amenity center is only a short walk away and the perfect place to interacted with others. What kind of activities you ask? Cresswind has a whopping 12,000 sqft clubhouse that has a fitness center, yoga/aerobics room, a chefs kitchen, library, arts & crafts room, billiards/poker room, a bar area, and planned activities through-out the week. Outdoor activities include the resort style pool with a hot tub that are open all year round, tennis courts, pickleball courts, bocce ball courts, a horseshoe pit, outdoor grill area, an amphitheater, walking trails and pocket parks. What more could you want? You can check out the virtual video tour of the home or schedule an in person showing today!
Sale Info
Listing Date: 09-05-2023
Sold Date: 01-16-2024
Aprox Days on Market:
4 month(s), 10 day(s)
Listing Sold:
3 month(s), 16 day(s) ago
Asking Price: $620,000
Selling Price: $590,000
Price Difference:
Reduced By $9,500
Agriculture / Farm
Grazing Permits Blm: ,No,
Horse: No
Grazing Permits Forest Service: ,No,
Grazing Permits Private: ,No,
Irrigation Water Rights: ,No,
Farm Credit Service Incl: ,No,
Crops Included: ,No,
Association Fees / Info
Hoa Frequency: Monthly
Hoa Fees: 338
Hoa: 1
Hoa Includes: CommonAreas, CableTV, MaintenanceGrounds, Pools, Recycling, RecreationFacilities, Trash
Community Features: Clubhouse, GolfCartsOK, RecreationArea, TennisCourts, LongTermRentalAllowed, Pool
Assoc Amenities: Clubhouse, OwnerAllowedGolfCart, OwnerAllowedMotorcycle, TennisCourts
Bathroom Info
Total Baths: 4.00
Halfbaths: 1
Fullbaths: 3
Bedroom Info
Beds: 4
Building Info
New Construction: No
Levels: Two
Year Built: 2014
Mobile Home Remains: ,No,
Zoning: Res
Style: Contemporary
Construction Materials: HardiPlankType
Builders Name: Kolter Homes
Builder Model: Hickory
Buyer Compensation
Exterior Features
Spa: No
Patio and Porch Features: FrontPorch, Patio
Pool Features: Community, OutdoorPool
Foundation: Slab
Exterior Features: Patio
Financial
Lease Renewal Option: ,No,
Garage / Parking
Parking Capacity: 4
Garage: Yes
Carport: No
Parking Type: Attached, Garage, TwoCarGarage, GarageDoorOpener
Open Parking: No
Attached Garage: Yes
Garage Spaces: 2
Green / Env Info
Interior Features
Floor Cover: Carpet, Tile, Wood
Fireplace: No
Laundry Features: WasherHookup
Furnished: Unfurnished
Interior Features: Attic, PermanentAtticStairs, SplitBedrooms, WindowTreatments, BreakfastBar, BedroomonMainLevel, EntranceFoyer, KitchenIsland, StainlessSteelAppliances, SolidSurfaceCounters
Appliances: DoubleOven, Dishwasher, Disposal, Microwave, Range, Refrigerator
Lot Info
Lease Considered: ,No,
Lease Assignable: ,No,
Acres: 0.17
Land Lease: No
Lot Description: CityLot, Rectangular
Misc
Pool Private: No
Offer Compensation
Other School Info
Property Info
County: Horry
View: No
Senior Community: No
Stipulation of Sale: None
Property Sub Type Additional: Detached
Property Attached: No
Security Features: SecuritySystem, SmokeDetectors
Disclosures: CovenantsRestrictionsDisclosure,SellerDisclosure
Rent Control: No
Construction: Resale
Room Info
Basement: ,No,
Sold Info
Sold Date: 2024-01-16T00:00:00
Sqft Info
Building Sqft: 3052
Living Area Source: PublicRecords
Sqft: 2637
Tax Info
Unit Info
Utilities / Hvac
Heating: Central, Electric
Cooling: CentralAir
Electric On Property: No
Cooling: Yes
Utilities Available: CableAvailable, ElectricityAvailable, NaturalGasAvailable, PhoneAvailable, SewerAvailable, UndergroundUtilities, WaterAvailable
Heating: Yes
Water Source: Public
Waterfront / Water
Waterfront: No
Schools
Elem: Myrtle Beach Elementary School
Middle: Myrtle Beach Middle School
High: Myrtle Beach High School
Directions
Heading south on US-17 BYP S, take the Farrow Parkway SW exit towards Socastee. Use the left 2 lanes to keep right at the fork and continue toward Farrow Parkway. Turn left onto Farrow Parkway at the light. Continue on Farrow Parkway for about a mile and then turn right onto Cresswind Blvd. Then a right onto Suncrest Drive. The home will be located on your left.Courtesy of Bhhs Myrtle Beach Real Estate - Cell: 843-516-2797
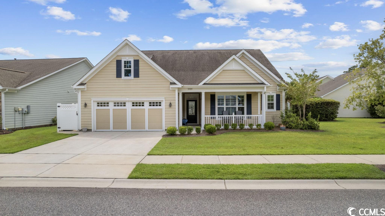
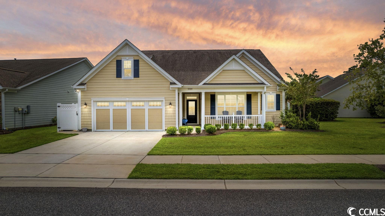
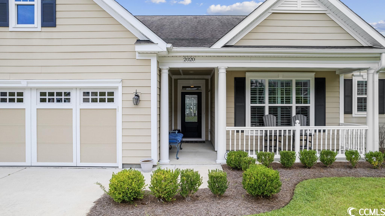
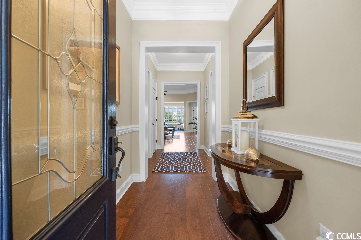
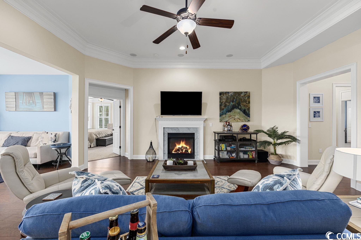
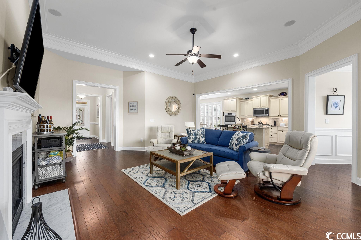
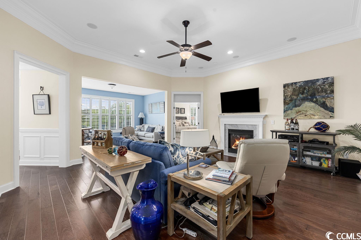
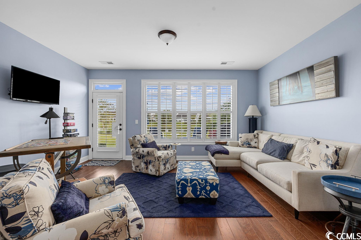
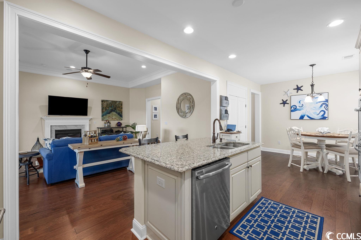
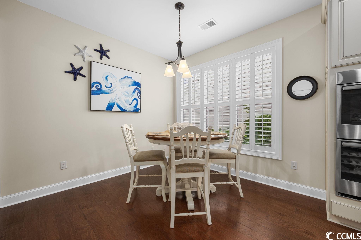
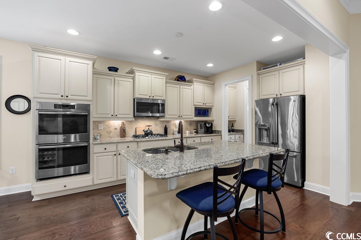
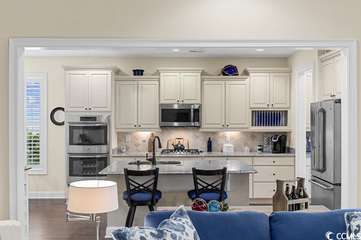
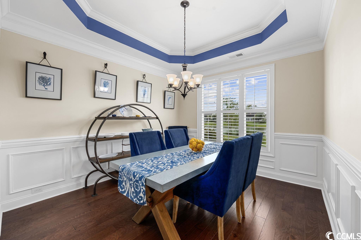
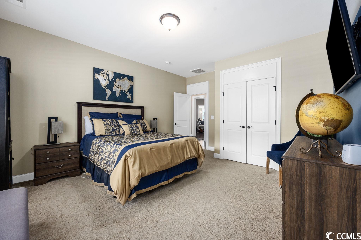
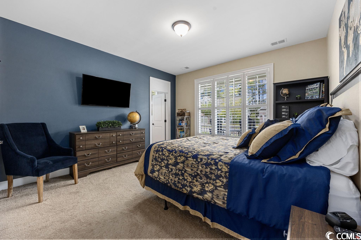
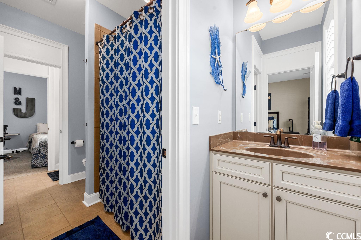
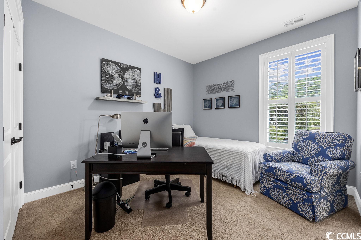
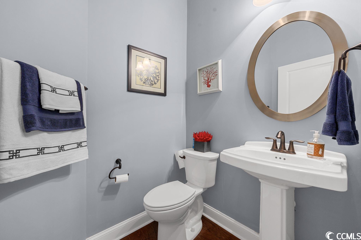
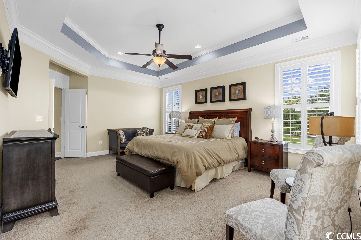
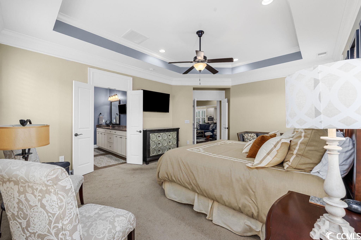
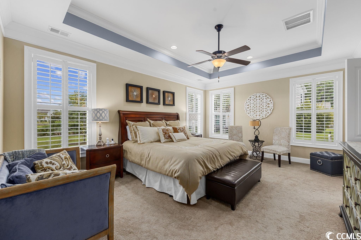
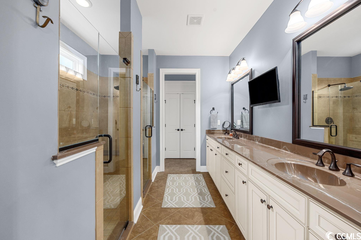
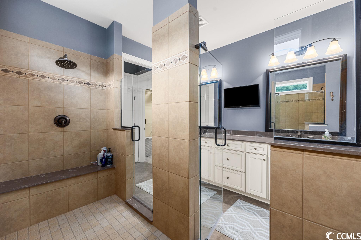
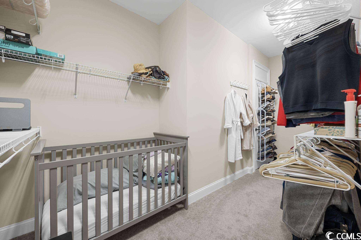
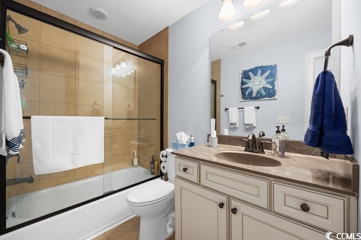
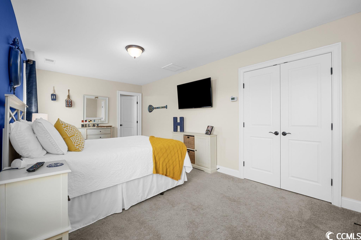
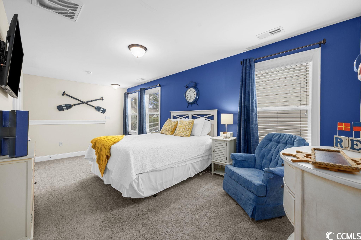
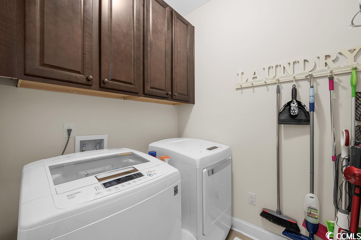
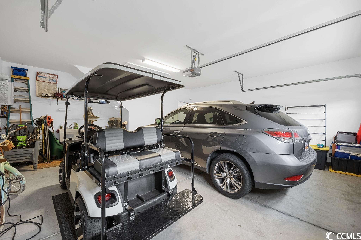
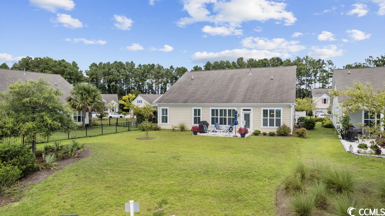
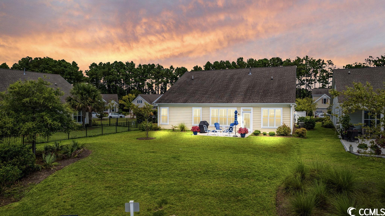
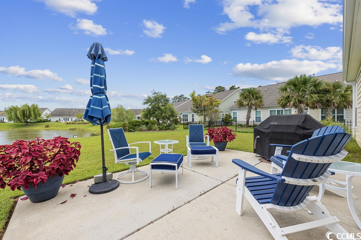
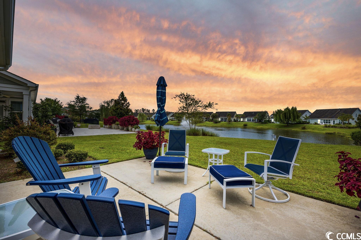
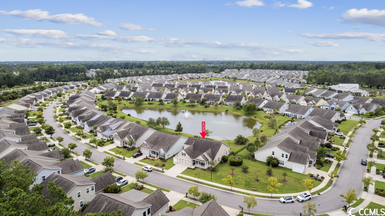
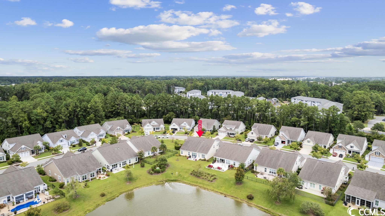
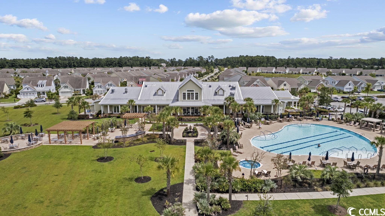
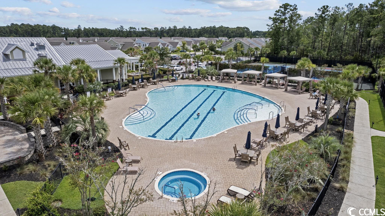
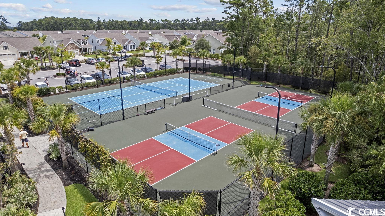
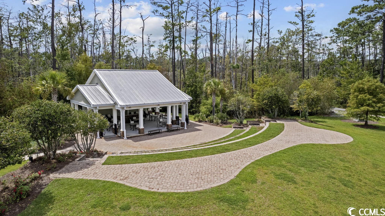
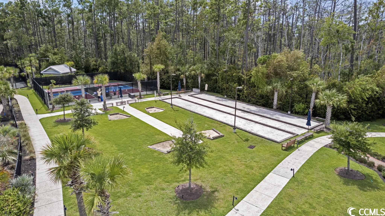
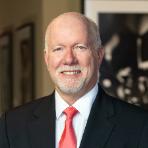
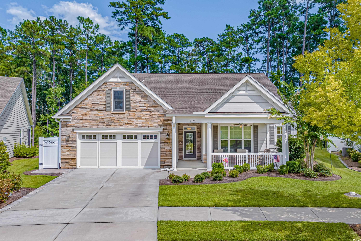
 MLS# 2406737
MLS# 2406737 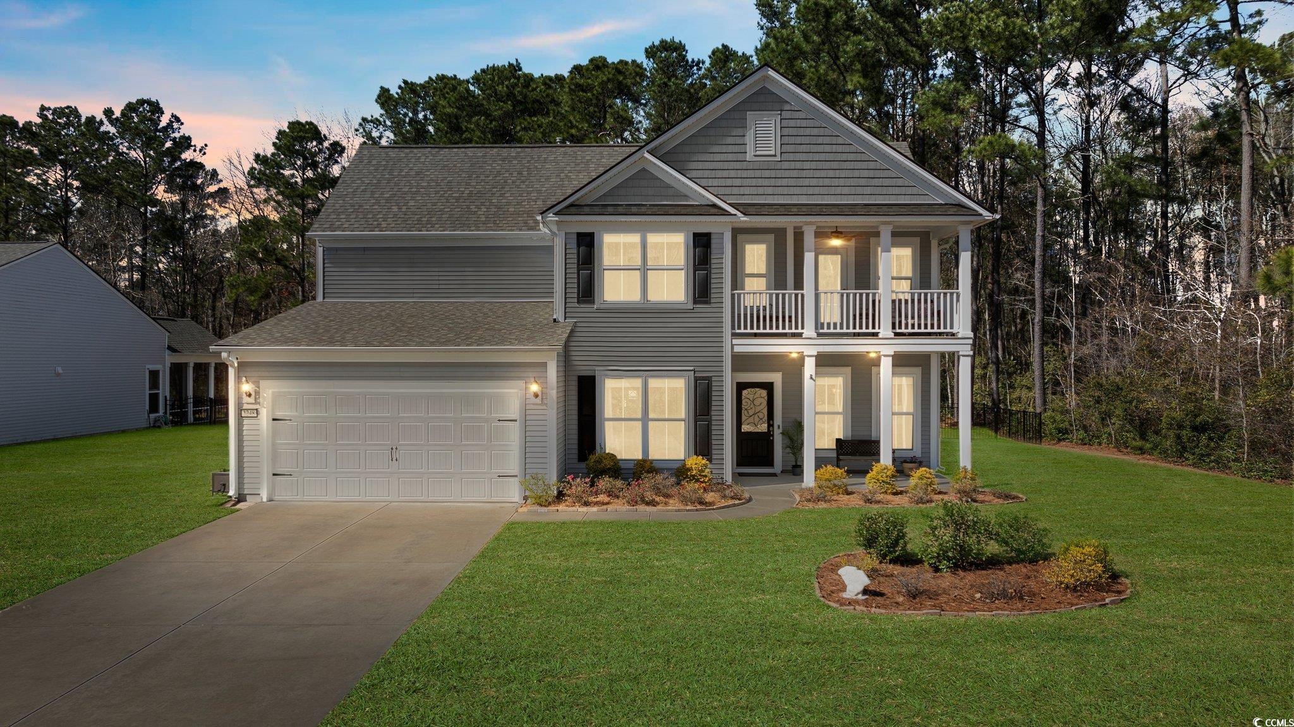
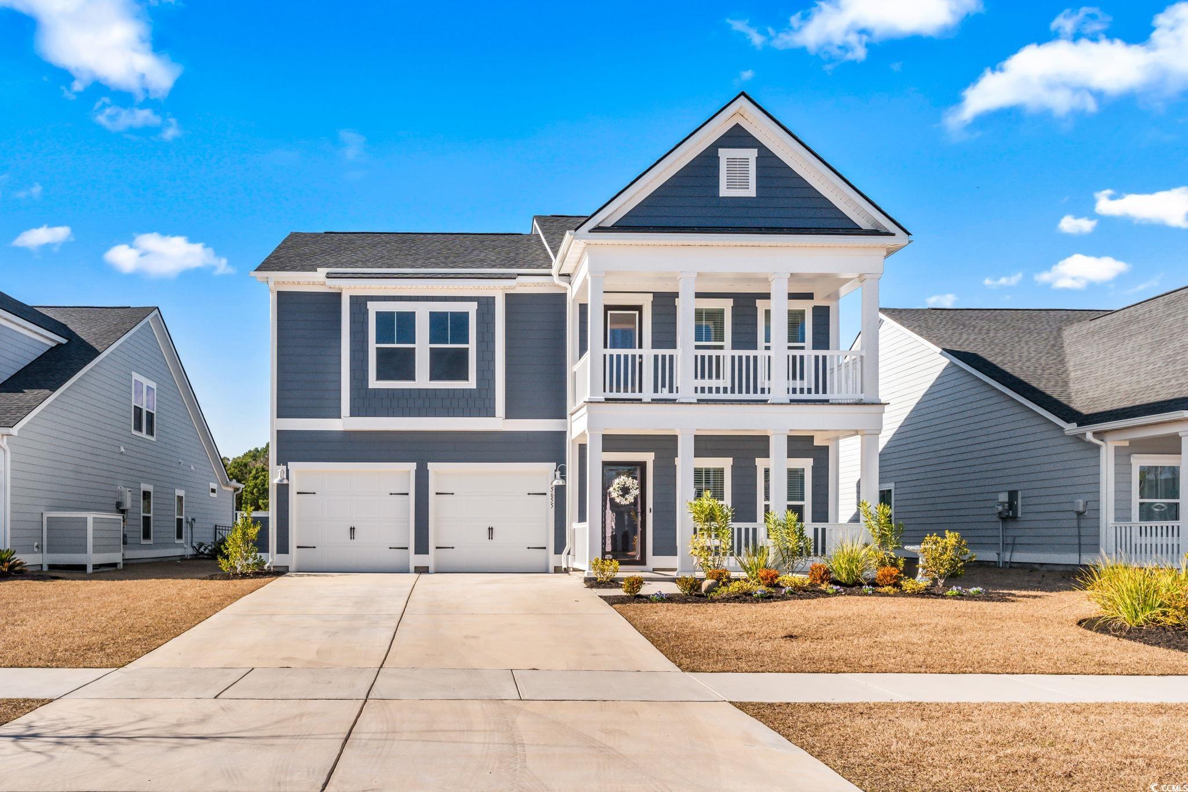
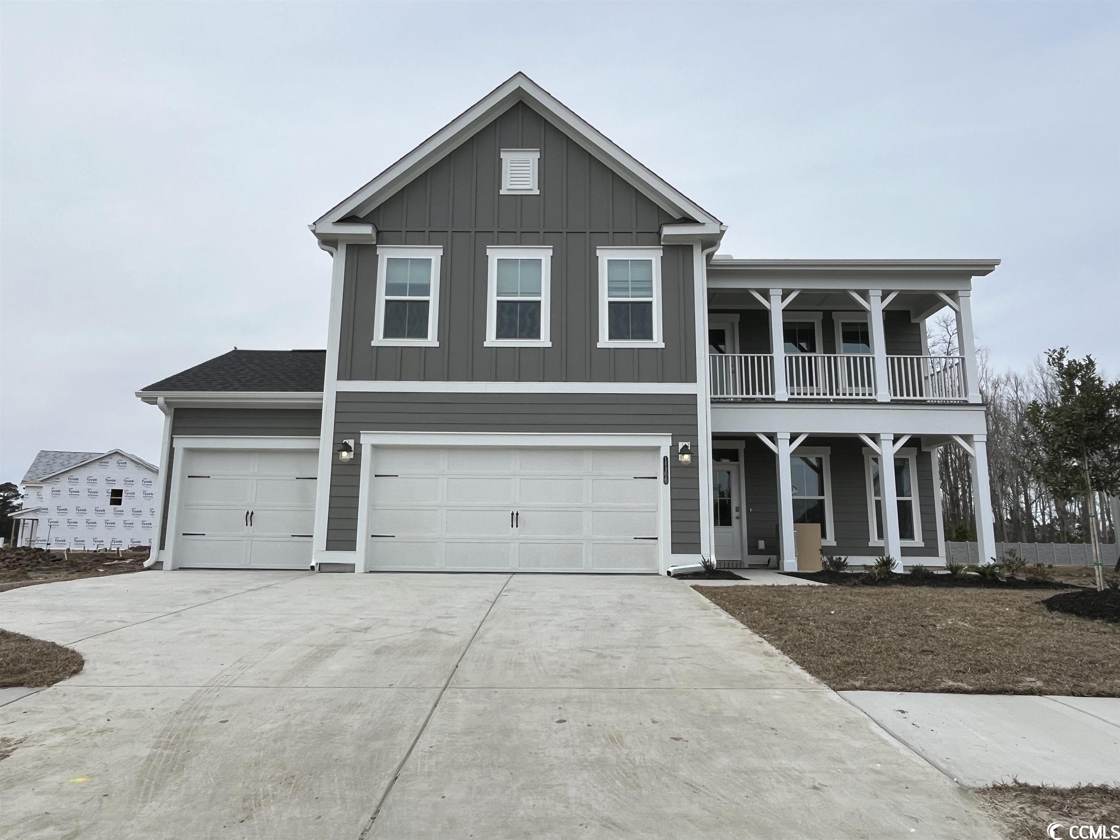
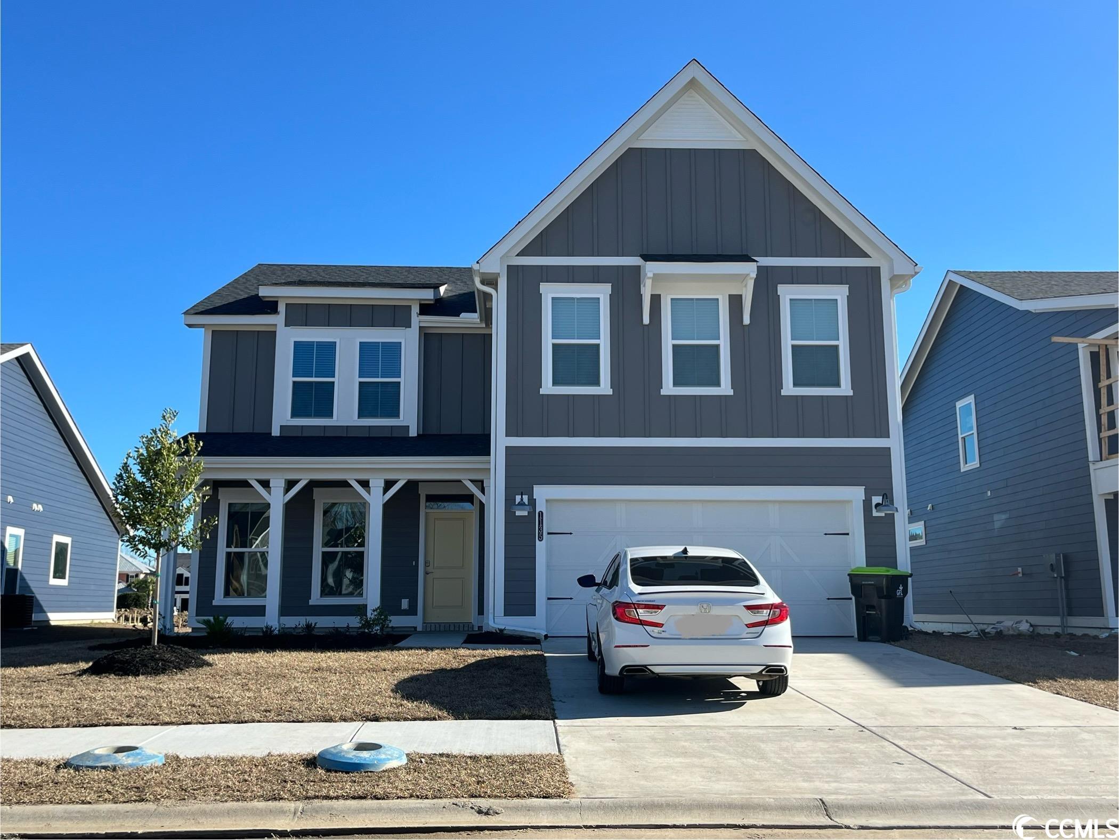
 Provided courtesy of © Copyright 2024 Coastal Carolinas Multiple Listing Service, Inc.®. Information Deemed Reliable but Not Guaranteed. © Copyright 2024 Coastal Carolinas Multiple Listing Service, Inc.® MLS. All rights reserved. Information is provided exclusively for consumers’ personal, non-commercial use,
that it may not be used for any purpose other than to identify prospective properties consumers may be interested in purchasing.
Images related to data from the MLS is the sole property of the MLS and not the responsibility of the owner of this website.
Provided courtesy of © Copyright 2024 Coastal Carolinas Multiple Listing Service, Inc.®. Information Deemed Reliable but Not Guaranteed. © Copyright 2024 Coastal Carolinas Multiple Listing Service, Inc.® MLS. All rights reserved. Information is provided exclusively for consumers’ personal, non-commercial use,
that it may not be used for any purpose other than to identify prospective properties consumers may be interested in purchasing.
Images related to data from the MLS is the sole property of the MLS and not the responsibility of the owner of this website.