1952 La Playa Dr., Myrtle Beach | Cameron Village
Would you like to see this property? Call Traci at (843) 997-8891 for more information or to schedule a showing. I specialize in Myrtle Beach, SC Real Estate.
Myrtle Beach, SC 29588
- 3Beds
- 2Full Baths
- 1Half Baths
- 2,004SqFt
- 2018Year Built
- 0.19Acres
- MLS# 2127547
- Residential
- Detached
- Sold
- Approx Time on Market4 months, 11 days
- AreaMyrtle Beach Area--North of Bay Rd Between Wacc. River & 707
- CountyHorry
- SubdivisionCameron Village
Overview
Welcome to 1952 La Playa Drive a 3BR/2.5BA with office, and 3 car garage in Cameron Village. You are sure to fall in love with this gorgeous single story Savannah floorplan & Energy Star Certified home. This premium pond home site offers a completely fenced backyard, screened porch, upgraded landscaping, and extended driveway featuring paver trim. Enter into the large foyer, and appreciate luxurious moldings and wall trim that's a perfect welcoming spot for your guests. Also, admire the premium luxury vinyl plank flooring, gracing this fine residence with tile in the wet areas, and carpet in the 2 guest bedrooms. Soaring ceilings elevate the open concept living area design. The gourmet kitchen offers 42' staggered cabinets with lower pullouts , lovely glass backsplash, SS appliances, spacious pantry, and incredible Corian countertops and matching oversized island, perfect for additional seating and multiple cooks. The dining area is open and offers sliders for entry to the expansive screened porch with pond views and a built in pet door, leading to the large fenced yard. An office, just off the main room has French Doors for added privacy and quietness. The Primary Suite is generous in size, with pond views, and a spa-like ensuite. An enormous zero entry glass shower is tiled to the ceiling with dual controls and a bench for seating. Double sink vanity, enclosed water closet, linen closet, and massive walk in wardrobe are some of features that will make this house feel like home. Both secondary bedrooms are conveniently located at the front of this residence, and share a full bath with linen closet. The laundry room is spacious, and just off the hall from the powder room and built in ""mud area"", just off the garage. If an ample garage space with utility sink is needed- look no further. Even a sliding garage screen has been added. This exquisite home in Cameron Village, a coveted area of Myrtle Beach is located in an award winning school district, includes 2 community pools, clubhouse, tennis and basketball courts. Close proximity to all that Myrtle Beach has to offer and just a couple miles to the new Hwy 31 access ramp, yet offers suburban community conveniences. Hurry and make an appt today to see this special home. Furnishings may be purchased on a separate Bill of Sale. Ask for exclusion list.
Sale Info
Listing Date: 12-17-2021
Sold Date: 04-29-2022
Aprox Days on Market:
4 month(s), 11 day(s)
Listing Sold:
2 Year(s), 10 day(s) ago
Asking Price: $505,000
Selling Price: $450,000
Price Difference:
Reduced By $45,000
Agriculture / Farm
Grazing Permits Blm: ,No,
Horse: No
Grazing Permits Forest Service: ,No,
Other Structures: SecondGarage
Grazing Permits Private: ,No,
Irrigation Water Rights: ,No,
Farm Credit Service Incl: ,No,
Crops Included: ,No,
Association Fees / Info
Hoa Frequency: Quarterly
Hoa Fees: 78
Hoa: 1
Hoa Includes: CommonAreas, Pools, RecreationFacilities, Trash
Community Features: Clubhouse, GolfCartsOK, RecreationArea, TennisCourts, LongTermRentalAllowed, Pool
Assoc Amenities: Clubhouse, OwnerAllowedGolfCart, OwnerAllowedMotorcycle, PetRestrictions, TenantAllowedGolfCart, TennisCourts, TenantAllowedMotorcycle
Bathroom Info
Total Baths: 3.00
Halfbaths: 1
Fullbaths: 2
Bedroom Info
Beds: 3
Building Info
New Construction: No
Levels: One
Year Built: 2018
Mobile Home Remains: ,No,
Zoning: res
Style: Ranch
Construction Materials: BrickVeneer, VinylSiding, WoodFrame
Builders Name: Beazer
Builder Model: Savannah
Buyer Compensation
Exterior Features
Spa: No
Patio and Porch Features: Patio, Porch, Screened
Pool Features: Community, OutdoorPool
Foundation: Slab
Exterior Features: Patio
Financial
Lease Renewal Option: ,No,
Garage / Parking
Parking Capacity: 6
Garage: Yes
Carport: No
Parking Type: Attached, Garage, ThreeCarGarage, GarageDoorOpener
Open Parking: No
Attached Garage: Yes
Garage Spaces: 3
Green / Env Info
Green Energy Efficient: Doors, Windows
Interior Features
Floor Cover: Carpet, LuxuryVinylPlank, Tile
Door Features: InsulatedDoors
Fireplace: No
Laundry Features: WasherHookup
Furnished: Unfurnished
Interior Features: SplitBedrooms, WindowTreatments, BreakfastBar, BedroomonMainLevel, EntranceFoyer, KitchenIsland, StainlessSteelAppliances, SolidSurfaceCounters
Appliances: Dishwasher, Disposal, Microwave, Range, Refrigerator, Dryer, Washer
Lot Info
Lease Considered: ,No,
Lease Assignable: ,No,
Acres: 0.19
Lot Size: 67x120x67x120
Land Lease: No
Lot Description: LakeFront, OutsideCityLimits, Pond, Rectangular
Misc
Pool Private: No
Pets Allowed: OwnerOnly, Yes
Offer Compensation
Other School Info
Property Info
County: Horry
View: No
Senior Community: No
Stipulation of Sale: None
Property Sub Type Additional: Detached
Property Attached: No
Security Features: SecuritySystem, SmokeDetectors
Disclosures: CovenantsRestrictionsDisclosure
Rent Control: No
Construction: Resale
Room Info
Basement: ,No,
Sold Info
Sold Date: 2022-04-29T00:00:00
Sqft Info
Building Sqft: 2644
Living Area Source: Assessor
Sqft: 2004
Tax Info
Unit Info
Utilities / Hvac
Heating: Central, Electric
Cooling: CentralAir
Electric On Property: No
Cooling: Yes
Utilities Available: CableAvailable, ElectricityAvailable, PhoneAvailable, SewerAvailable, UndergroundUtilities, WaterAvailable
Heating: Yes
Water Source: Public
Waterfront / Water
Waterfront: Yes
Waterfront Features: Pond
Schools
Elem: Burgess Elementary School
Middle: Saint James Middle School
High: Saint James High School
Directions
Take 707 past Socastee High School and continue straight and just past the new Hwy 31 ramp on the right will be Bay Rd at stop light(approx 2 miles) Make a right onto Bay Road and continue straight to the 2nd Cameron Village entrance that will be on the right ( Take the 2nd entrance) Copper Leaf Dr and make the first right onto Terra Vista and then immediate left onto La Playa Dr-1952 will be on your right. There are 3 different entrances to this communityCourtesy of Bhhs Coastal Real Estate
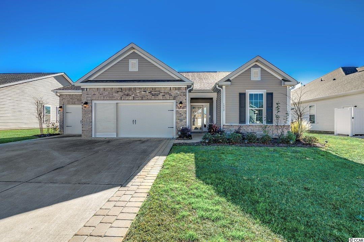
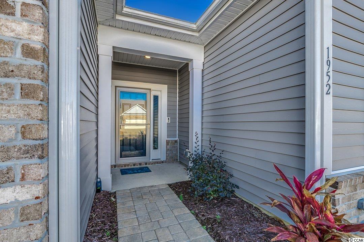
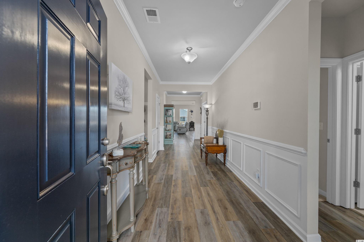
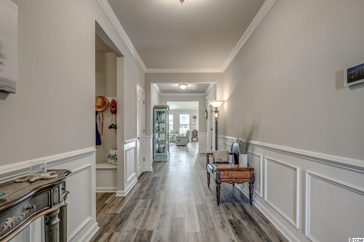
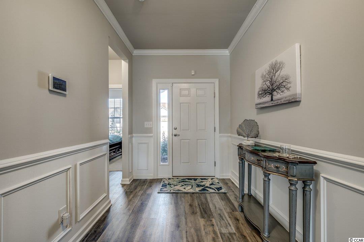
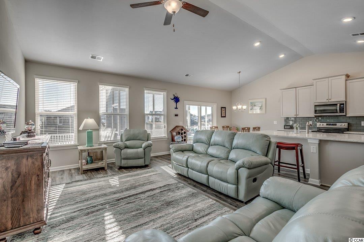
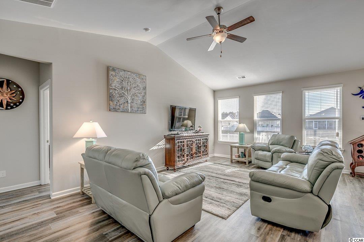
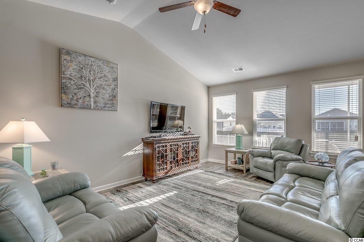
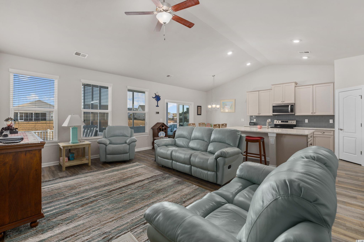
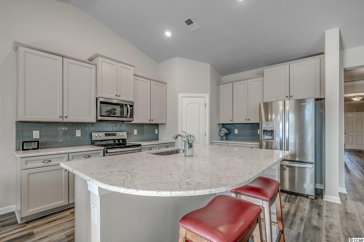
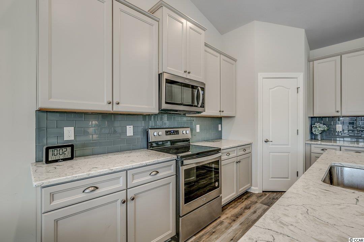
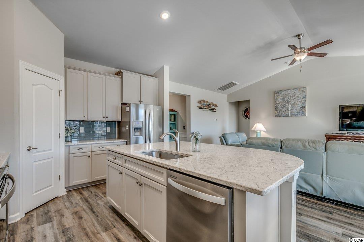
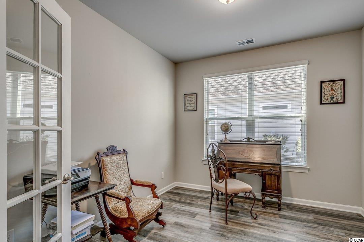
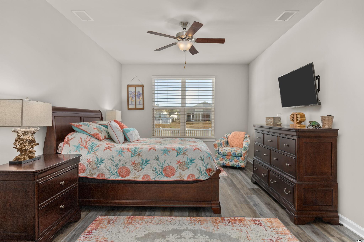
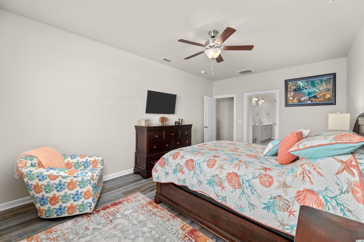
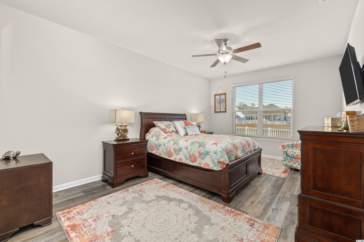
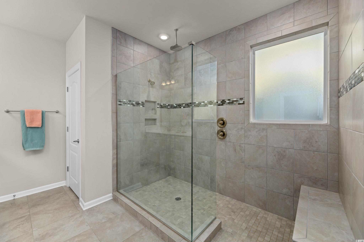
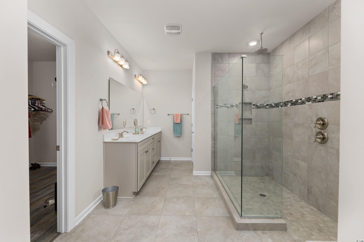
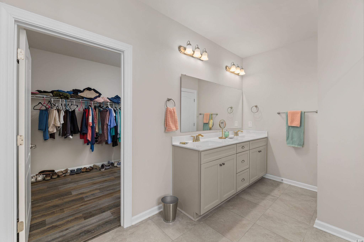
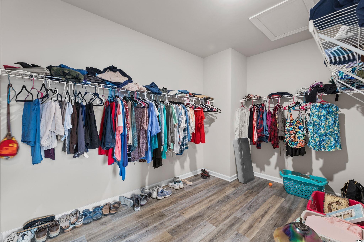
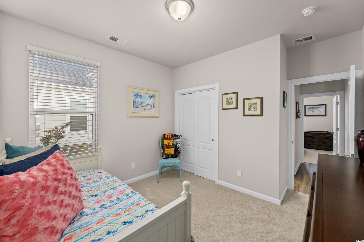
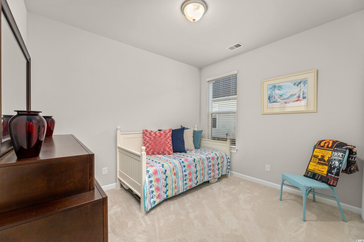
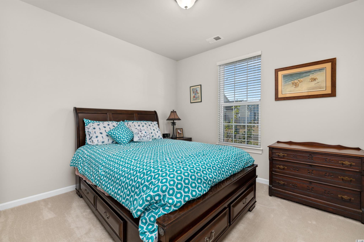
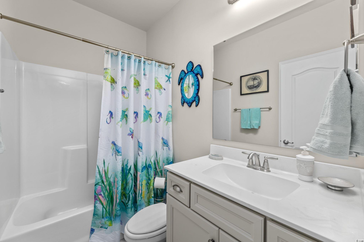
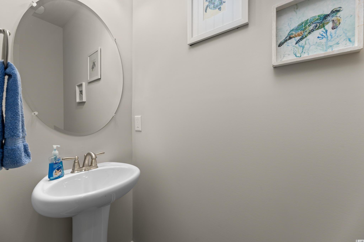
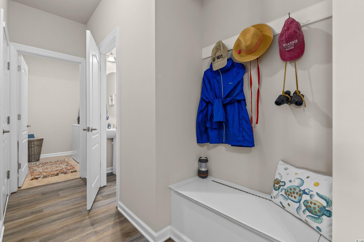
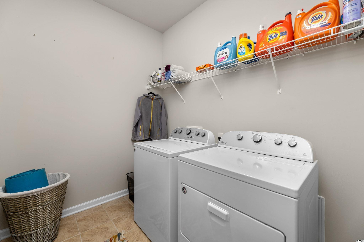
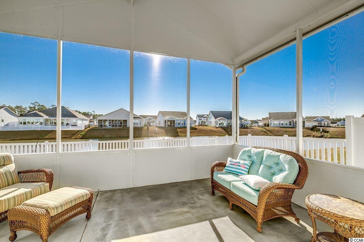
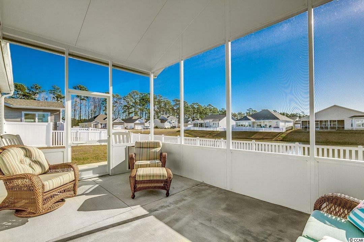
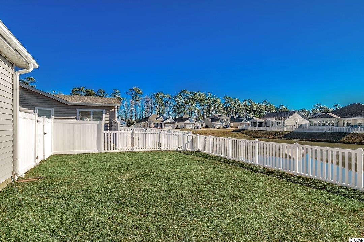
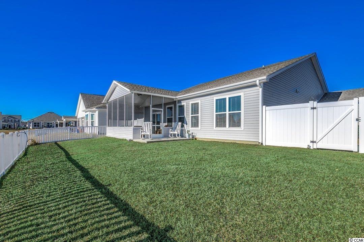
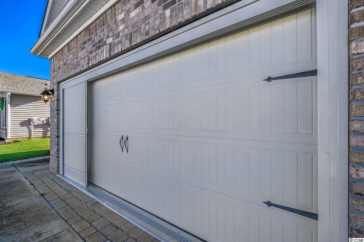
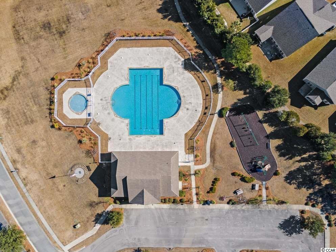
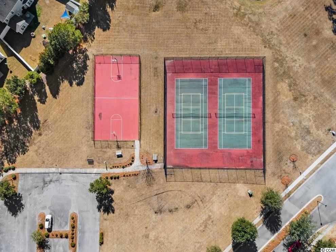
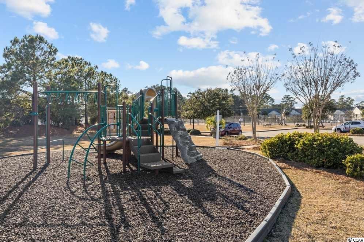
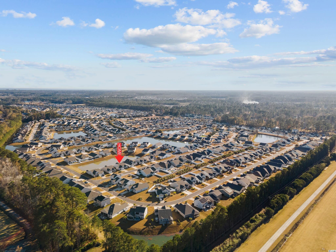
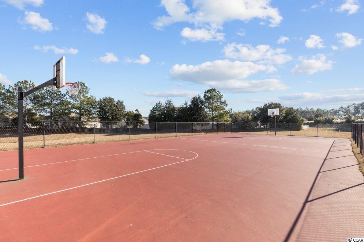
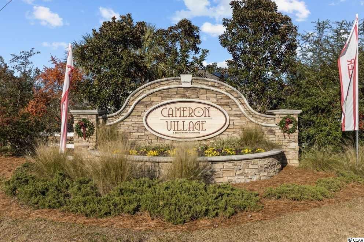

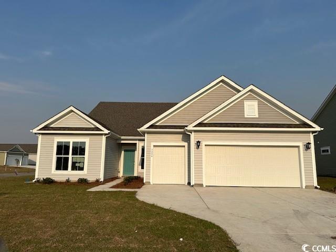
 MLS# 2410969
MLS# 2410969 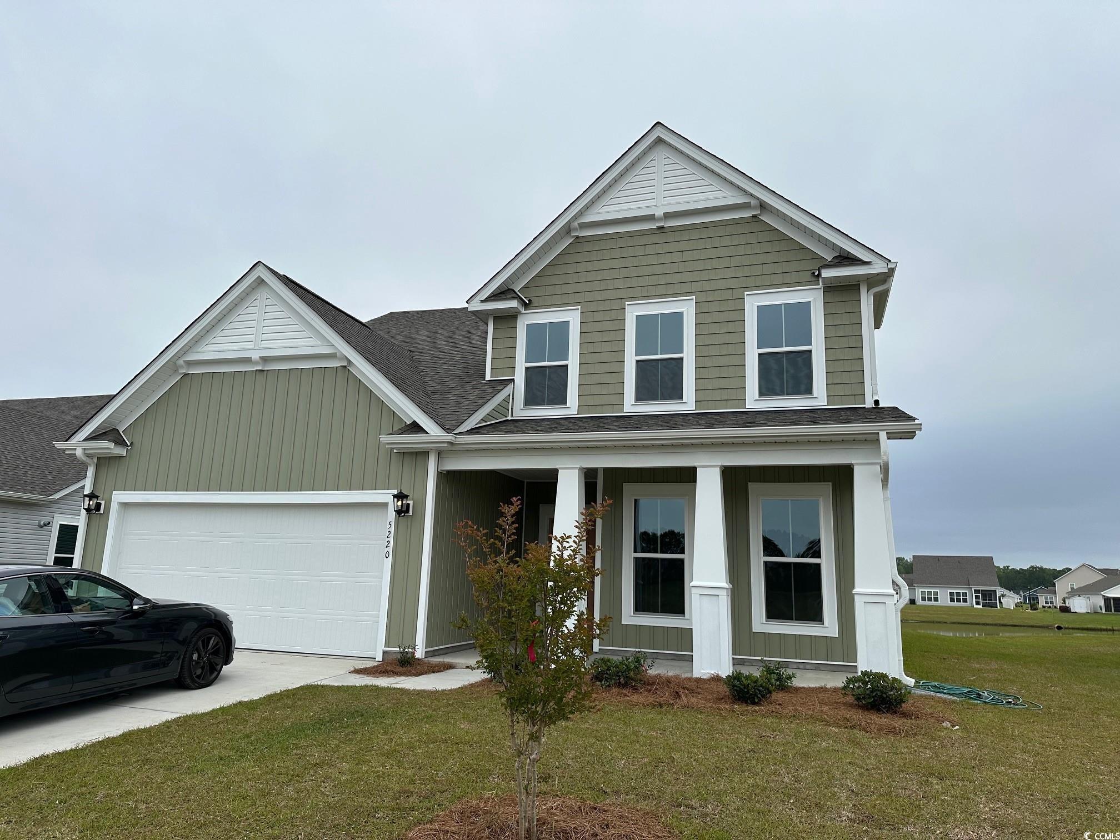
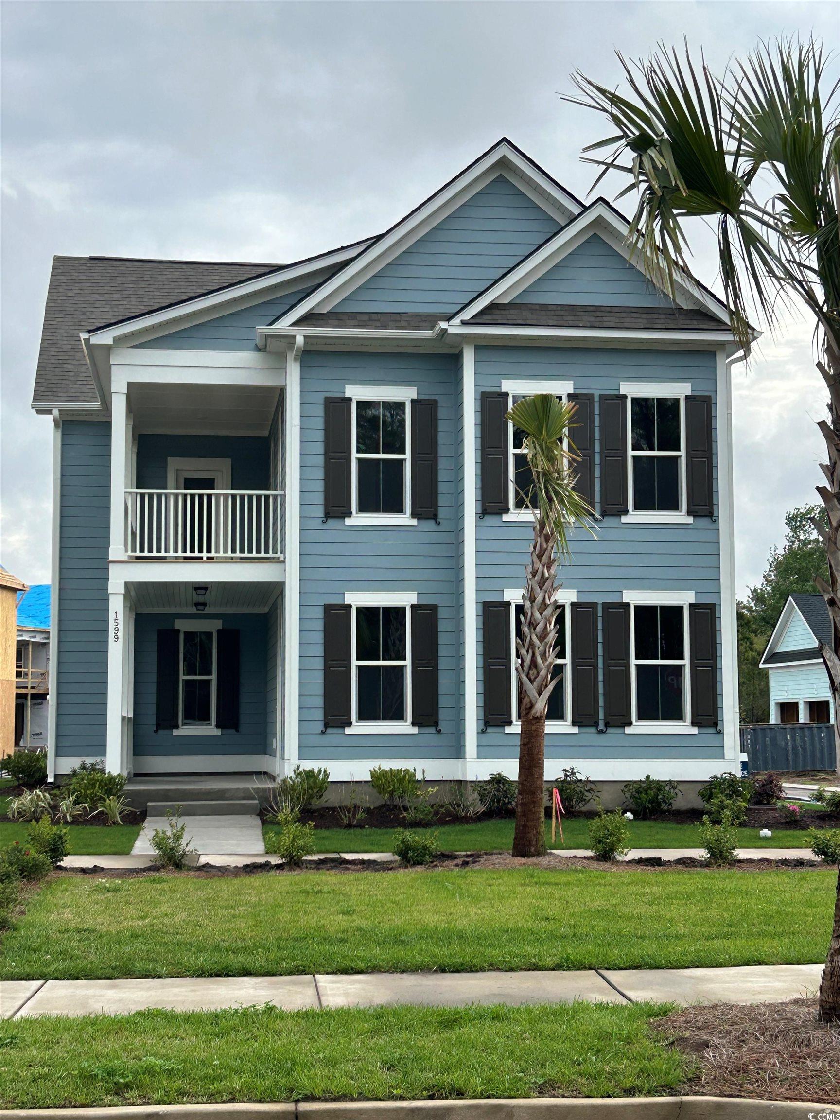
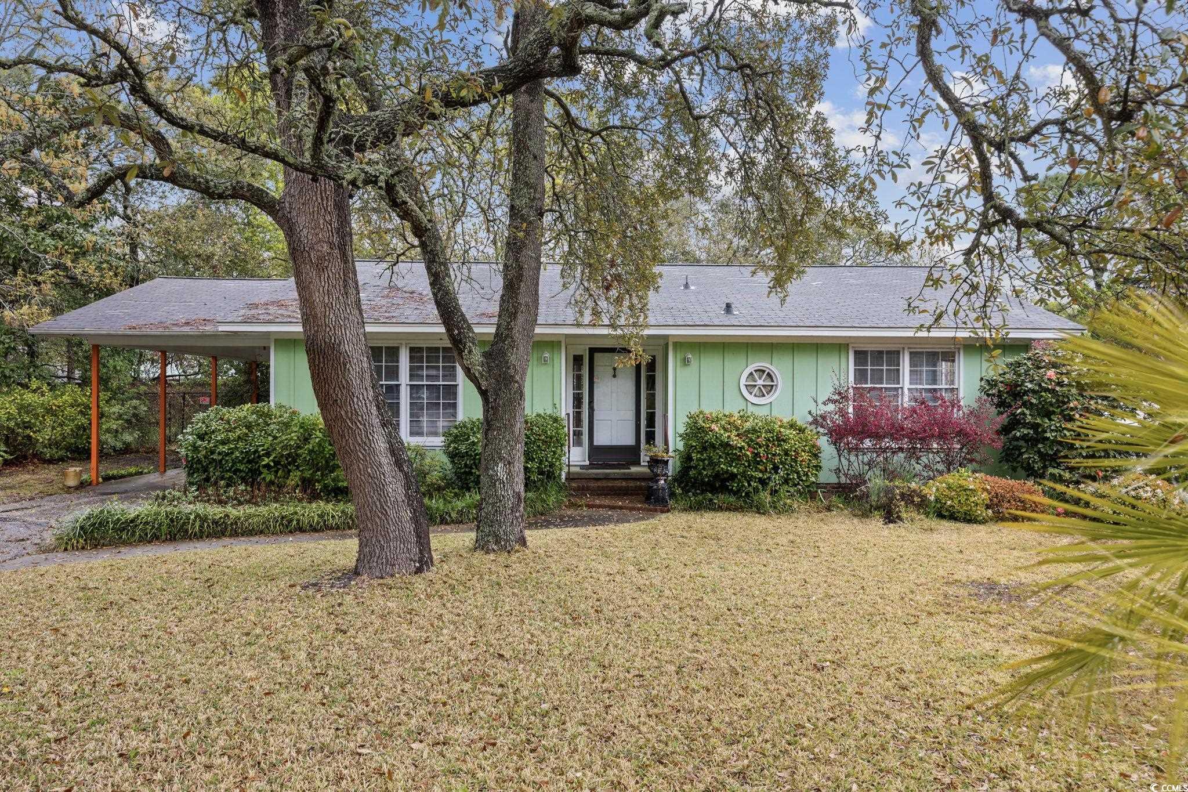
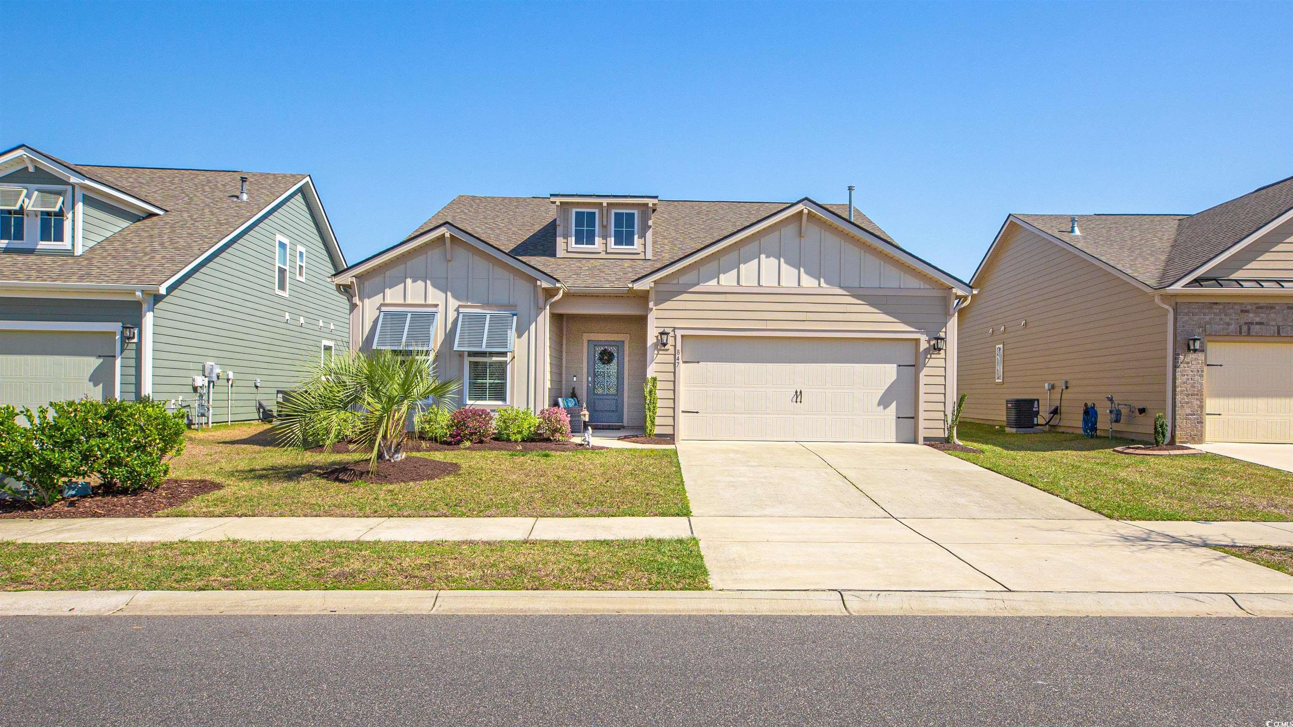
 Provided courtesy of © Copyright 2024 Coastal Carolinas Multiple Listing Service, Inc.®. Information Deemed Reliable but Not Guaranteed. © Copyright 2024 Coastal Carolinas Multiple Listing Service, Inc.® MLS. All rights reserved. Information is provided exclusively for consumers’ personal, non-commercial use,
that it may not be used for any purpose other than to identify prospective properties consumers may be interested in purchasing.
Images related to data from the MLS is the sole property of the MLS and not the responsibility of the owner of this website.
Provided courtesy of © Copyright 2024 Coastal Carolinas Multiple Listing Service, Inc.®. Information Deemed Reliable but Not Guaranteed. © Copyright 2024 Coastal Carolinas Multiple Listing Service, Inc.® MLS. All rights reserved. Information is provided exclusively for consumers’ personal, non-commercial use,
that it may not be used for any purpose other than to identify prospective properties consumers may be interested in purchasing.
Images related to data from the MLS is the sole property of the MLS and not the responsibility of the owner of this website.