1927 Parish Way, Myrtle Beach | Park Place At Market Common
Would you like to see this property? Call Traci at (843) 997-8891 for more information or to schedule a showing. I specialize in Myrtle Beach, SC Real Estate.
Myrtle Beach, SC 29577
- 3Beds
- 2Full Baths
- 1Half Baths
- 2,425SqFt
- 2018Year Built
- 0.15Acres
- MLS# 2320371
- Residential
- Detached
- Sold
- Approx Time on Market2 months, 7 days
- AreaMyrtle Beach Area--Southern Limit To 10th Ave N
- CountyHorry
- SubdivisionPark Place At Market Common
Overview
Beautiful traditional home within walking distance of all Market Common has to offer. Plus an easy walk or golf cart ride to the beach! This barely lived in second home is ready to move into and enjoy. As you approach the front door, you'll be greeted by a spacious covered front porch that's great for rocking the time away and living the beach life. Step inside to a fantastic entry hall and formal dining room with crown moldings and lvp plank flooring. The open design includes a large eat in kitchen with island with granite countertops, walk in pantry, and great room with vaulted ceiling and gas fireplace. The owner's suite is on the main floor and has beautiful trey ceiling. The owner's bath features a large tiled walk in shower, dual vanities with granite countertop, private water closet and large walk in closet. There is also a half bath on the main level for guests. From the garage entrance, you'll have a convenient drop zone and laundry room when entering as well. Upstairs you'll find two more bedrooms, both with walk in closets, full bath with tub/shower and a large loft that can be used as second living area or great for guests. Outside, the fully landscaped yard with irrigation and privacy fence in rear is great place to relax on the extended patio with retractable awning. The patio, front porch and garage floors have epoxy coating making them very easy to maintain and retain the fresh look. The garage also features a service door so you don't have to open the main garage door if not needed. This is an energy star home and features a gas range, hvac, fireplace and tankless water heater. The refrigerator, washer/dryer and window blinds are included making this an easy move in. Call me or your agent today for a private showing.
Sale Info
Listing Date: 10-06-2023
Sold Date: 12-14-2023
Aprox Days on Market:
2 month(s), 7 day(s)
Listing Sold:
5 month(s), 4 day(s) ago
Asking Price: $549,900
Selling Price: $537,500
Price Difference:
Reduced By $12,400
Agriculture / Farm
Grazing Permits Blm: ,No,
Horse: No
Grazing Permits Forest Service: ,No,
Grazing Permits Private: ,No,
Irrigation Water Rights: ,No,
Farm Credit Service Incl: ,No,
Crops Included: ,No,
Association Fees / Info
Hoa Frequency: Quarterly
Hoa Fees: 75
Hoa: 1
Hoa Includes: AssociationManagement, CommonAreas, Pools
Community Features: Clubhouse, GolfCartsOK, RecreationArea, LongTermRentalAllowed, Pool
Assoc Amenities: Clubhouse, OwnerAllowedGolfCart, OwnerAllowedMotorcycle, PetRestrictions, TenantAllowedGolfCart, TenantAllowedMotorcycle
Bathroom Info
Total Baths: 3.00
Halfbaths: 1
Fullbaths: 2
Bedroom Info
Beds: 3
Building Info
New Construction: No
Levels: Two
Year Built: 2018
Mobile Home Remains: ,No,
Zoning: res
Style: Traditional
Construction Materials: HardiPlankType, Masonry, WoodFrame
Builders Name: Beazer
Builder Model: Seabrook
Buyer Compensation
Exterior Features
Spa: No
Patio and Porch Features: FrontPorch, Patio
Pool Features: Community, OutdoorPool
Foundation: Slab
Exterior Features: Fence, SprinklerIrrigation, Patio
Financial
Lease Renewal Option: ,No,
Garage / Parking
Parking Capacity: 4
Garage: Yes
Carport: No
Parking Type: Attached, Garage, TwoCarGarage, GarageDoorOpener
Open Parking: No
Attached Garage: Yes
Garage Spaces: 2
Green / Env Info
Green Energy Efficient: Doors, Windows
Interior Features
Floor Cover: Carpet, LuxuryVinylPlank, Tile
Door Features: InsulatedDoors
Fireplace: Yes
Laundry Features: WasherHookup
Furnished: Unfurnished
Interior Features: Fireplace, BreakfastBar, EntranceFoyer, KitchenIsland, Loft, StainlessSteelAppliances, SolidSurfaceCounters
Appliances: Dishwasher, Disposal, Microwave, Range, Refrigerator, Dryer, Washer
Lot Info
Lease Considered: ,No,
Lease Assignable: ,No,
Acres: 0.15
Land Lease: No
Lot Description: CityLot, Rectangular
Misc
Pool Private: No
Pets Allowed: OwnerOnly, Yes
Offer Compensation
Other School Info
Property Info
County: Horry
View: No
Senior Community: No
Stipulation of Sale: None
Property Sub Type Additional: Detached
Property Attached: No
Security Features: SecuritySystem, SmokeDetectors
Disclosures: CovenantsRestrictionsDisclosure
Rent Control: No
Construction: Resale
Room Info
Basement: ,No,
Sold Info
Sold Date: 2023-12-14T00:00:00
Sqft Info
Building Sqft: 2825
Living Area Source: Builder
Sqft: 2425
Tax Info
Unit Info
Utilities / Hvac
Heating: Central, Electric, Gas
Cooling: CentralAir
Electric On Property: No
Cooling: Yes
Utilities Available: CableAvailable, ElectricityAvailable, NaturalGasAvailable, Other, PhoneAvailable, SewerAvailable, UndergroundUtilities, WaterAvailable
Heating: Yes
Water Source: Public
Waterfront / Water
Waterfront: No
Schools
Elem: Myrtle Beach Elementary School
Middle: Myrtle Beach Middle School
High: Myrtle Beach High School
Directions
Convenient location within walking distance to shops, restaurants, Market Common grand park and the BEACH! From Farrow Parkway, turn onto Myers, turn right on Yorkshire, left on Parish and home is on left. 1927 Parish WayCourtesy of August Moon Enterprises Inc
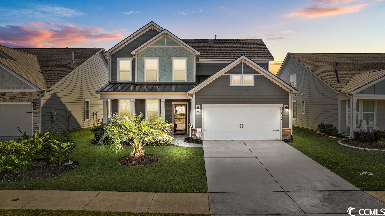
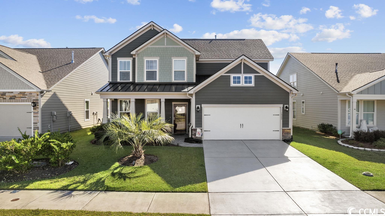
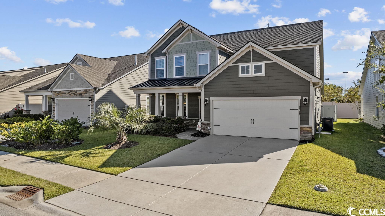
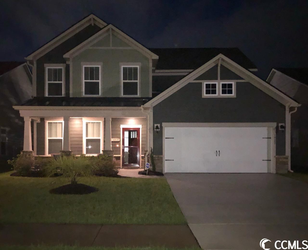
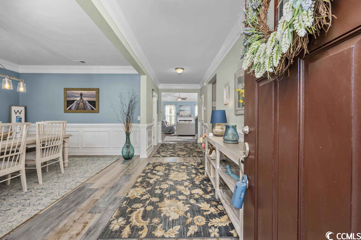
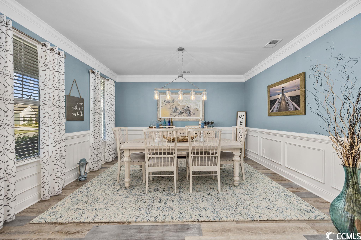
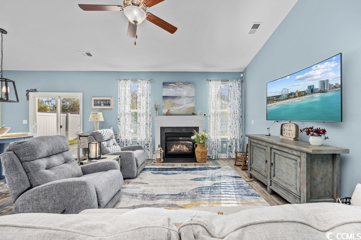
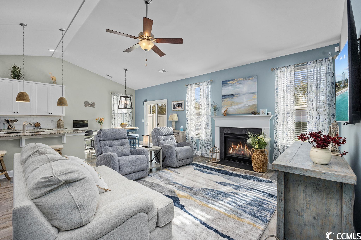
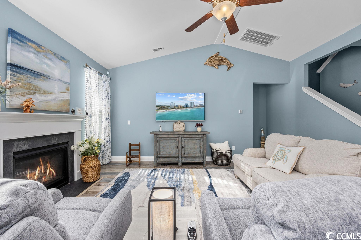
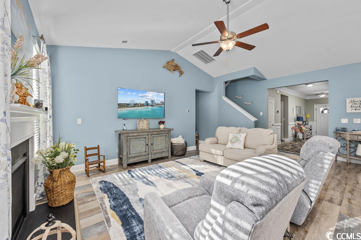
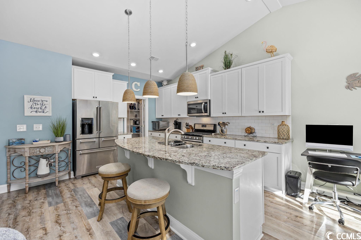
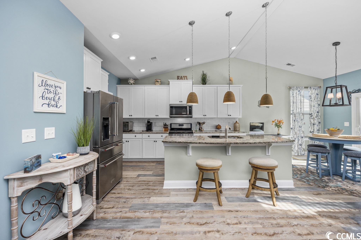
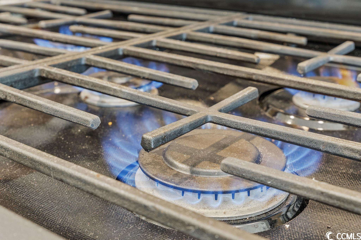
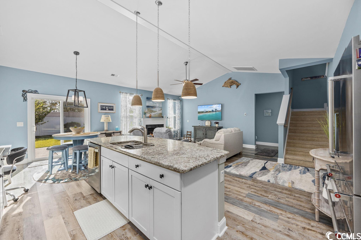
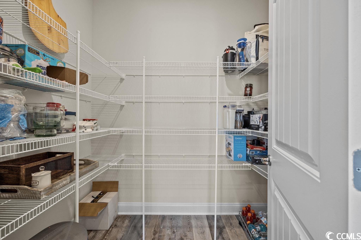
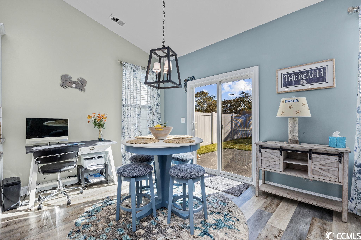
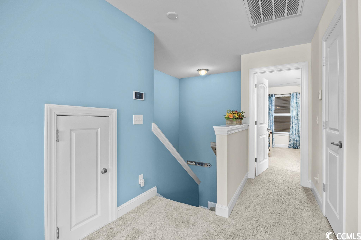
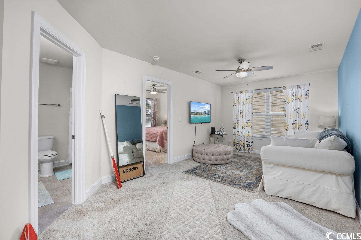
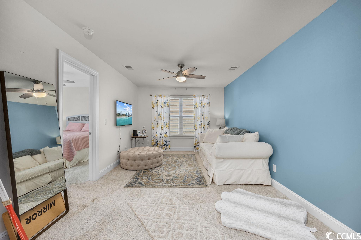
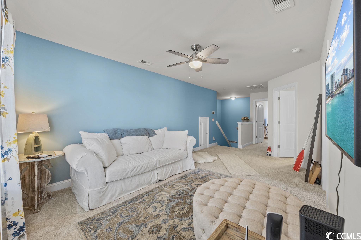
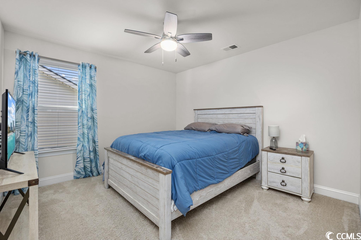
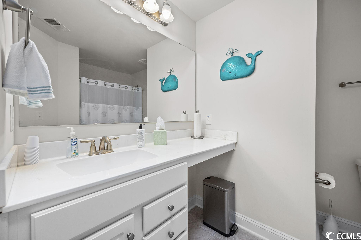
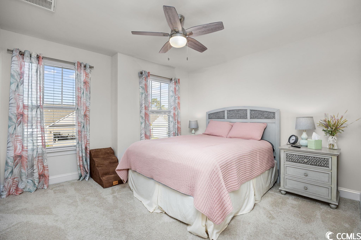
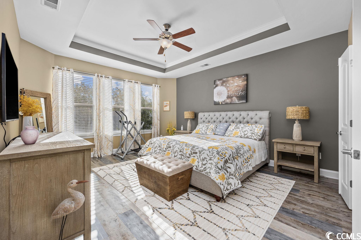
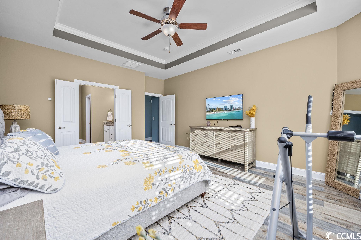
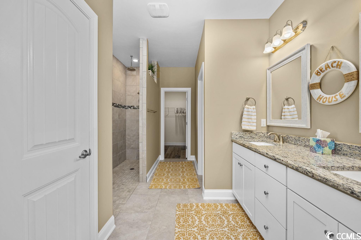
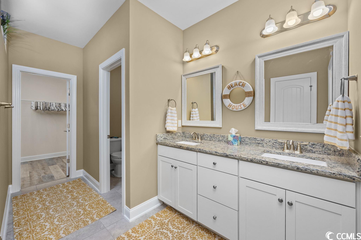
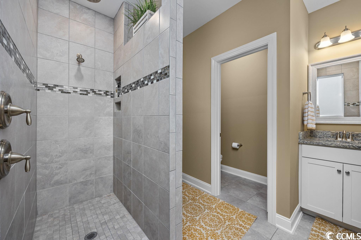
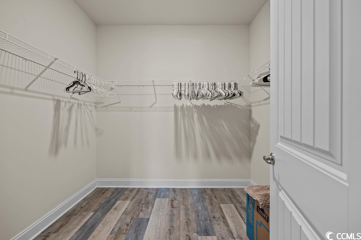
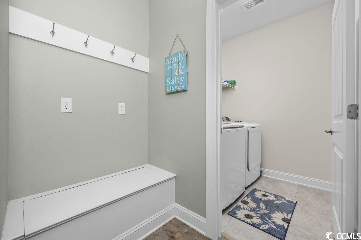
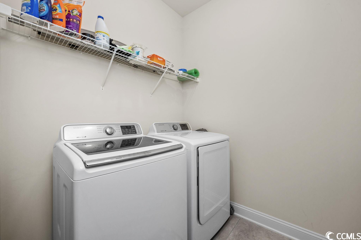
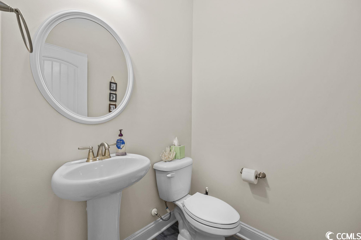
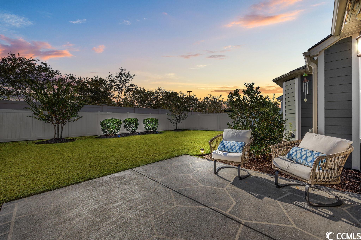
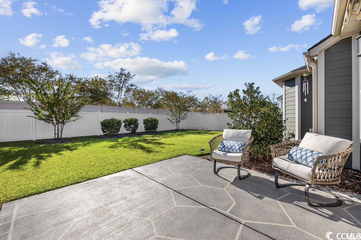
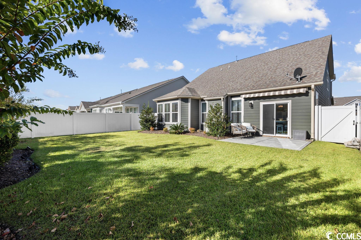
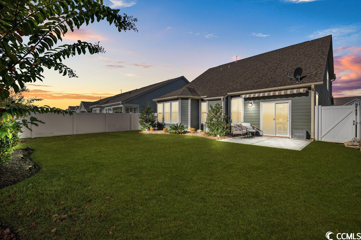
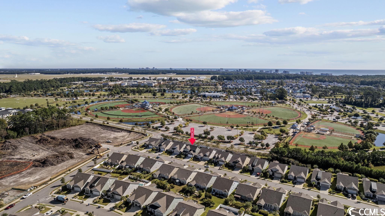
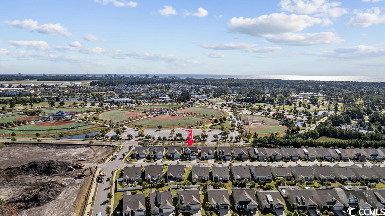
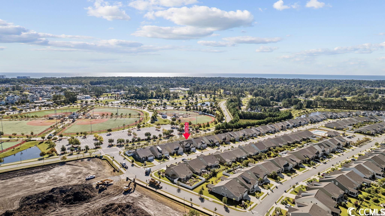
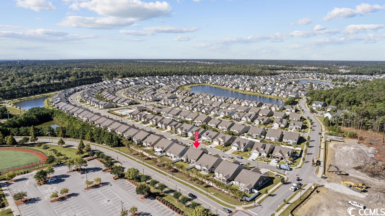

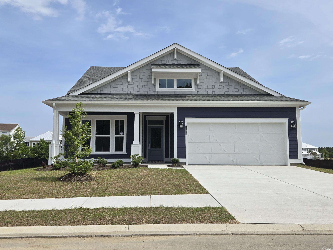
 MLS# 2411170
MLS# 2411170 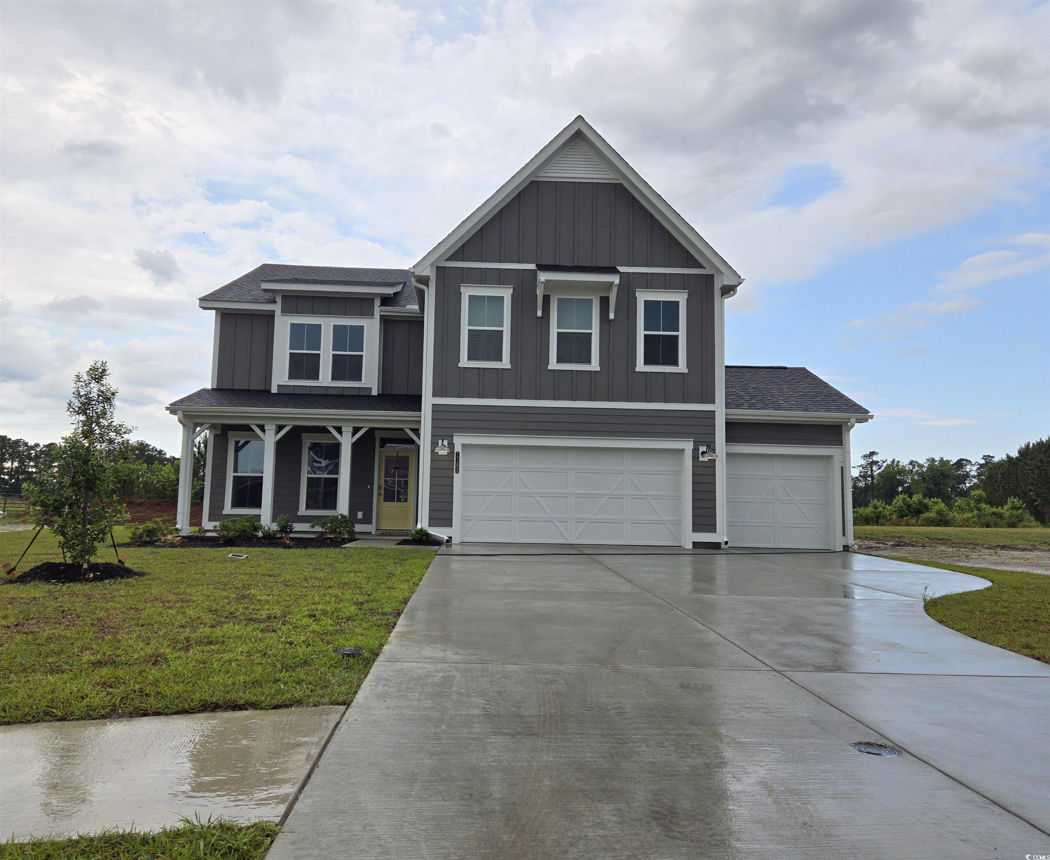
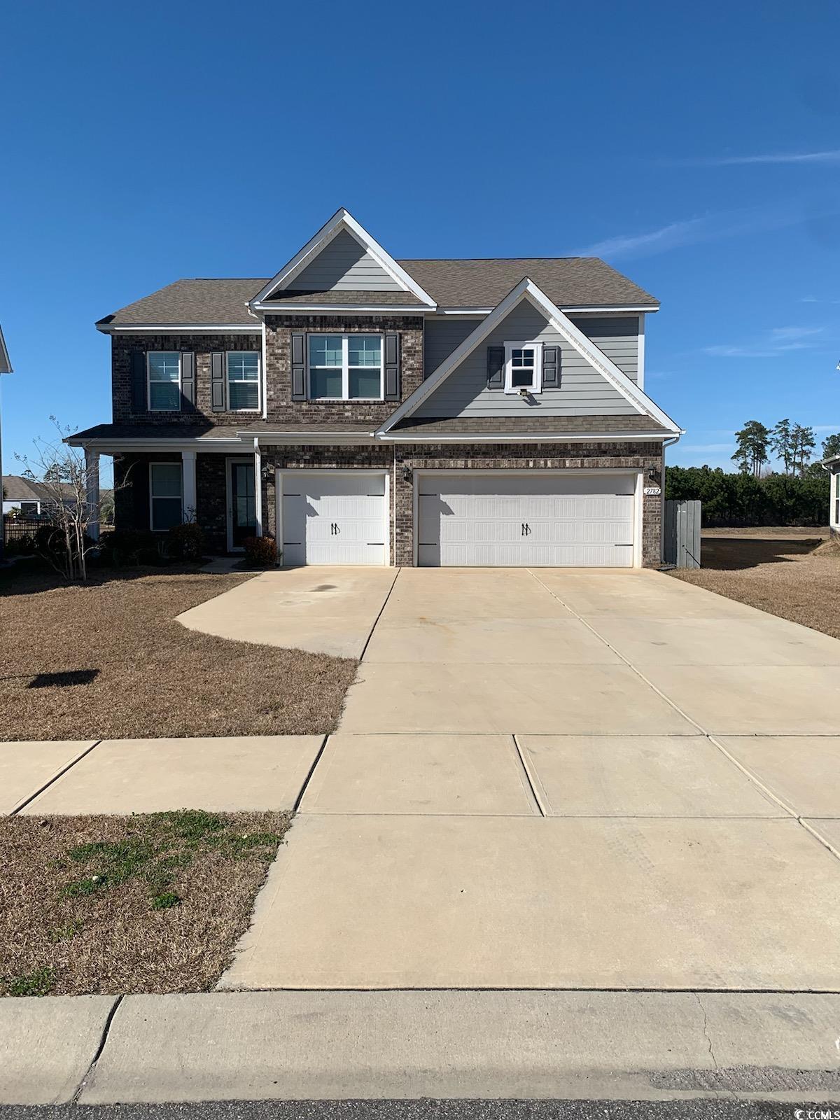
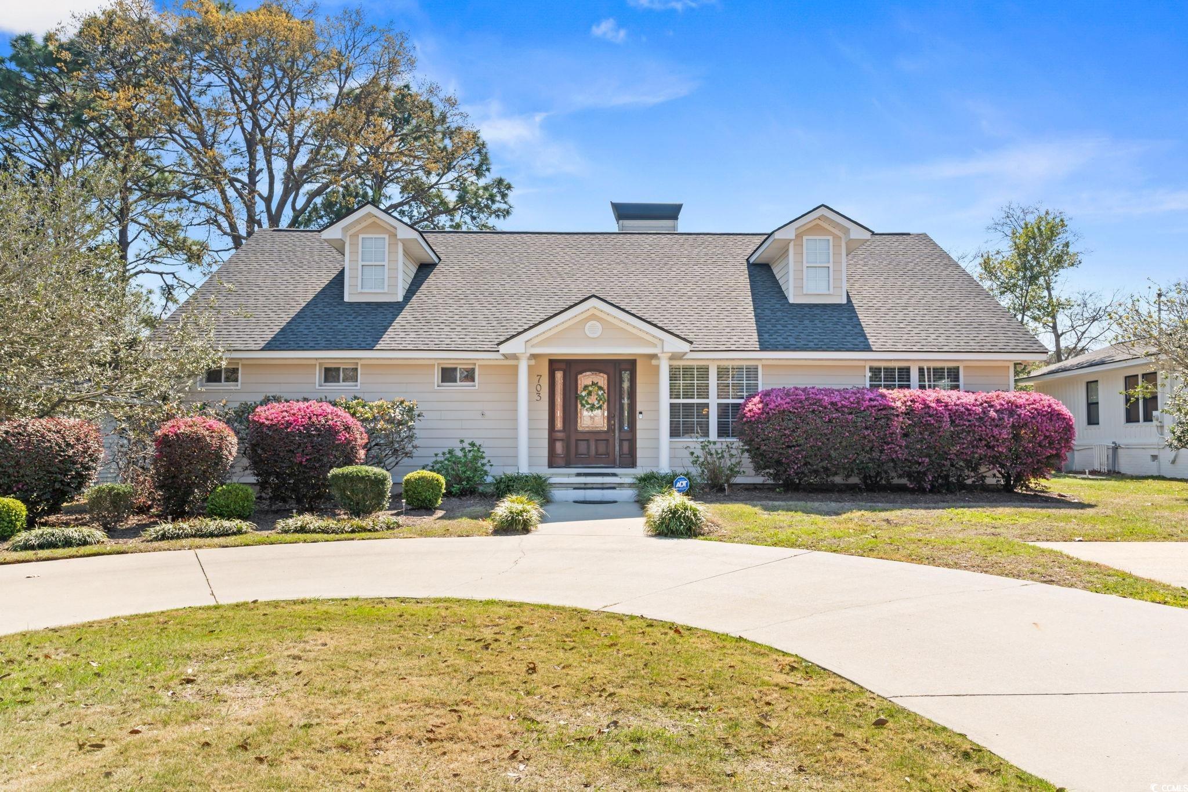
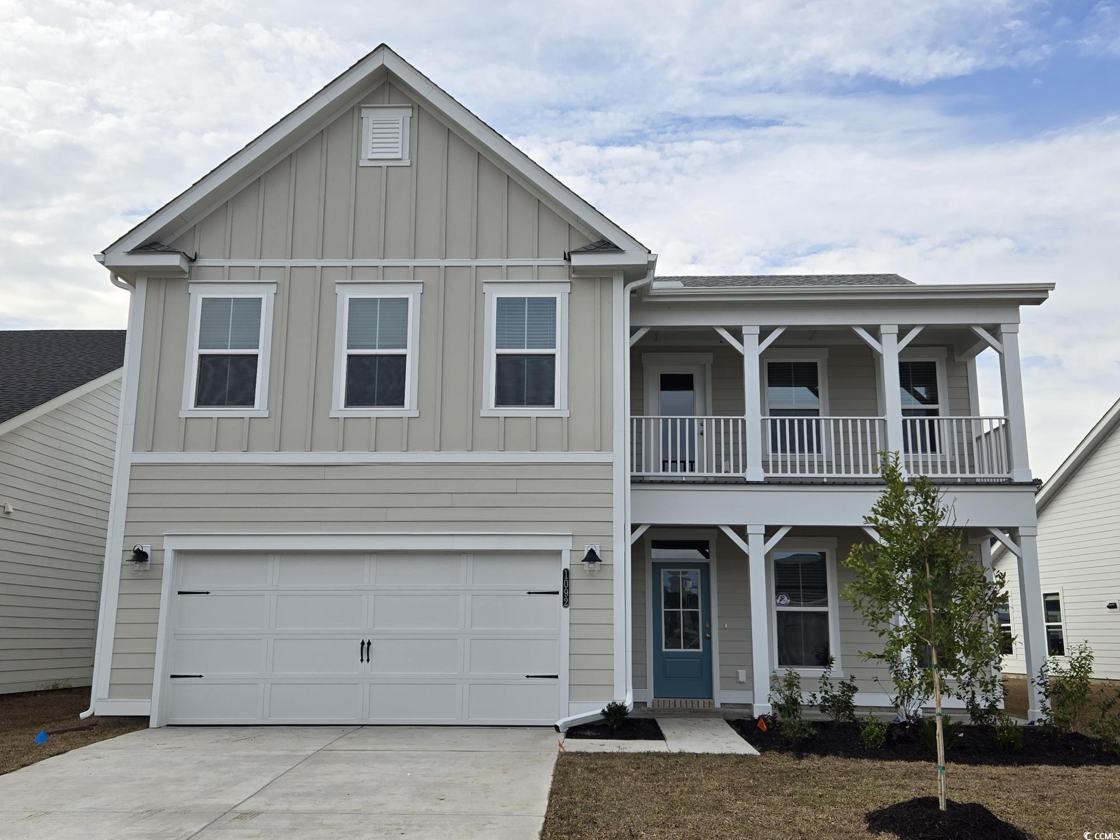
 Provided courtesy of © Copyright 2024 Coastal Carolinas Multiple Listing Service, Inc.®. Information Deemed Reliable but Not Guaranteed. © Copyright 2024 Coastal Carolinas Multiple Listing Service, Inc.® MLS. All rights reserved. Information is provided exclusively for consumers’ personal, non-commercial use,
that it may not be used for any purpose other than to identify prospective properties consumers may be interested in purchasing.
Images related to data from the MLS is the sole property of the MLS and not the responsibility of the owner of this website.
Provided courtesy of © Copyright 2024 Coastal Carolinas Multiple Listing Service, Inc.®. Information Deemed Reliable but Not Guaranteed. © Copyright 2024 Coastal Carolinas Multiple Listing Service, Inc.® MLS. All rights reserved. Information is provided exclusively for consumers’ personal, non-commercial use,
that it may not be used for any purpose other than to identify prospective properties consumers may be interested in purchasing.
Images related to data from the MLS is the sole property of the MLS and not the responsibility of the owner of this website.