1838 Suncrest Dr., Myrtle Beach | Cresswind - Market Common
Would you like to see this property? Call Traci at (843) 997-8891 for more information or to schedule a showing. I specialize in Myrtle Beach, SC Real Estate.
Myrtle Beach, SC 29577
- 4Beds
- 3Full Baths
- 1Half Baths
- 2,700SqFt
- 2016Year Built
- 0.00Acres
- MLS# 1808368
- Residential
- Detached
- Sold
- Approx Time on Market10 months, 9 days
- AreaMyrtle Beach Area--Southern Limit To 10th Ave N
- CountyHorry
- SubdivisionCresswind - Market Common
Overview
No more lots left to accommodate this ""Hickory"" model any longer in Cresswind and this home offers a premier waterfront lot. If you want to be on vacation every day and are looking for a country club environment, then you will enjoy the beautiful Cresswind Community in Market Common. Located just minutes to the Myrtle Beach International Airport, shopping in Market Common and gorgeous sandy beaches, this Community has it all. The stunning 12,000 SF Amenity Center features a fitness center, pickle/bocce ball and tennis courts, water aerobic classes, resort style pool and just about anything you can imagine. There is even an amphitheater for outside entertainment. This waterfront home is simply PERFECT. This ""Hickory"" model features all the upgrades you can possibly desire with gorgeous hardwood floors, 24'x12' screened porch, extended 4 ft garage, gas fireplace and so much more. Once you enter this home you are captured by the expansive water views and fountain that can be seen from the Great Room, Dining Room, Carolina Room and Screened porch. The gourmet kitchen offers upgraded light cabinetry, GE Cafe stainless appliances, butler pantry and a Blanco diamond sink. The first floor Master Bedroom is spacious with upgraded carpet and ample space for a sitting area. Master Bath is fabulous offering quartz counter top with double vanities, walk-in tiled Roman extended shower with hand held/rain shower heads. The 4th bedroom or bonus room on the 2nd floor is ideal for guests offering much privacy and includes a full bathroom. Home is complete with custom window treatments and plantation shutters. Sellers have painted the home throughout with a soft color palette. A security and whole house surge protection system along with upgraded ceiling fans and exterior front and back lights have all been installed. Location is excellent with the popular Market Common district down the street offering shops, movies, and restaurants. There are numerous walking/bike trails and outdoor venues to enjoy, such as Art Festivals and summer concerts at Valor Park. There is absolutely nothing to do but move in, unpack, jump on your golf cart and head to the beach. Why Build? Home is LIKE NEW and in pristine condition.
Sale Info
Listing Date: 04-18-2018
Sold Date: 02-28-2019
Aprox Days on Market:
10 month(s), 9 day(s)
Listing Sold:
5 Year(s), 1 month(s), 21 day(s) ago
Asking Price: $529,900
Selling Price: $475,000
Price Difference:
Reduced By $14,900
Agriculture / Farm
Grazing Permits Blm: ,No,
Horse: No
Grazing Permits Forest Service: ,No,
Grazing Permits Private: ,No,
Irrigation Water Rights: ,No,
Farm Credit Service Incl: ,No,
Crops Included: ,No,
Association Fees / Info
Hoa Frequency: Monthly
Hoa Fees: 278
Hoa: 1
Hoa Includes: AssociationManagement, CommonAreas, CableTV, LegalAccounting, MaintenanceGrounds, Pools, RecreationFacilities
Community Features: Clubhouse, GolfCartsOK, Pool, RecreationArea, TennisCourts
Assoc Amenities: Clubhouse, OwnerAllowedGolfCart, Pool, TennisCourts
Bathroom Info
Total Baths: 4.00
Halfbaths: 1
Fullbaths: 3
Bedroom Info
Beds: 4
Building Info
New Construction: No
Levels: OneandOneHalf
Year Built: 2016
Mobile Home Remains: ,No,
Zoning: res
Style: Traditional
Construction Materials: HardiPlankType
Buyer Compensation
Exterior Features
Spa: No
Patio and Porch Features: RearPorch, FrontPorch, Patio, Porch, Screened
Pool Features: Association, Community
Foundation: Slab
Exterior Features: Porch, Patio
Financial
Lease Renewal Option: ,No,
Garage / Parking
Parking Capacity: 4
Garage: Yes
Carport: No
Parking Type: Attached, Garage, TwoCarGarage, GarageDoorOpener
Open Parking: No
Attached Garage: Yes
Garage Spaces: 2
Green / Env Info
Interior Features
Floor Cover: Carpet, Tile, Wood
Fireplace: Yes
Laundry Features: WasherHookup
Furnished: Unfurnished
Interior Features: Attic, Fireplace, PermanentAtticStairs, SplitBedrooms, WindowTreatments, BedroomonMainLevel, BreakfastArea, EntranceFoyer, KitchenIsland, StainlessSteelAppliances, SolidSurfaceCounters
Appliances: DoubleOven, Dishwasher, Disposal, Microwave, Range, Refrigerator
Lot Info
Lease Considered: ,No,
Lease Assignable: ,No,
Acres: 0.00
Land Lease: No
Lot Description: CityLot, Rectangular
Misc
Pool Private: No
Offer Compensation
Other School Info
Property Info
County: Horry
View: No
Senior Community: No
Stipulation of Sale: None
Property Sub Type Additional: Detached
Property Attached: No
Security Features: SecuritySystem, SmokeDetectors
Disclosures: SellerDisclosure
Rent Control: No
Construction: Resale
Room Info
Basement: ,No,
Sold Info
Sold Date: 2019-02-28T00:00:00
Sqft Info
Building Sqft: 3100
Sqft: 2700
Tax Info
Tax Legal Description: Cresswind PH 3A: lot 349
Unit Info
Utilities / Hvac
Heating: Central, Electric, ForcedAir, Gas
Cooling: CentralAir
Electric On Property: No
Cooling: Yes
Utilities Available: CableAvailable, ElectricityAvailable, NaturalGasAvailable, PhoneAvailable, SewerAvailable, UndergroundUtilities, WaterAvailable
Heating: Yes
Water Source: Public
Waterfront / Water
Waterfront: No
Schools
Elem: Myrtle Beach Elementary School
Middle: Myrtle Beach Middle School
High: Myrtle Beach High School
Directions
Cresswind is located in Market Common and main entrance is located on Farrow Parkway. Take first left on Suncrest Drive from main entrance and home is located on right side with beautiful water views.Courtesy of Real Living Home Realty Group
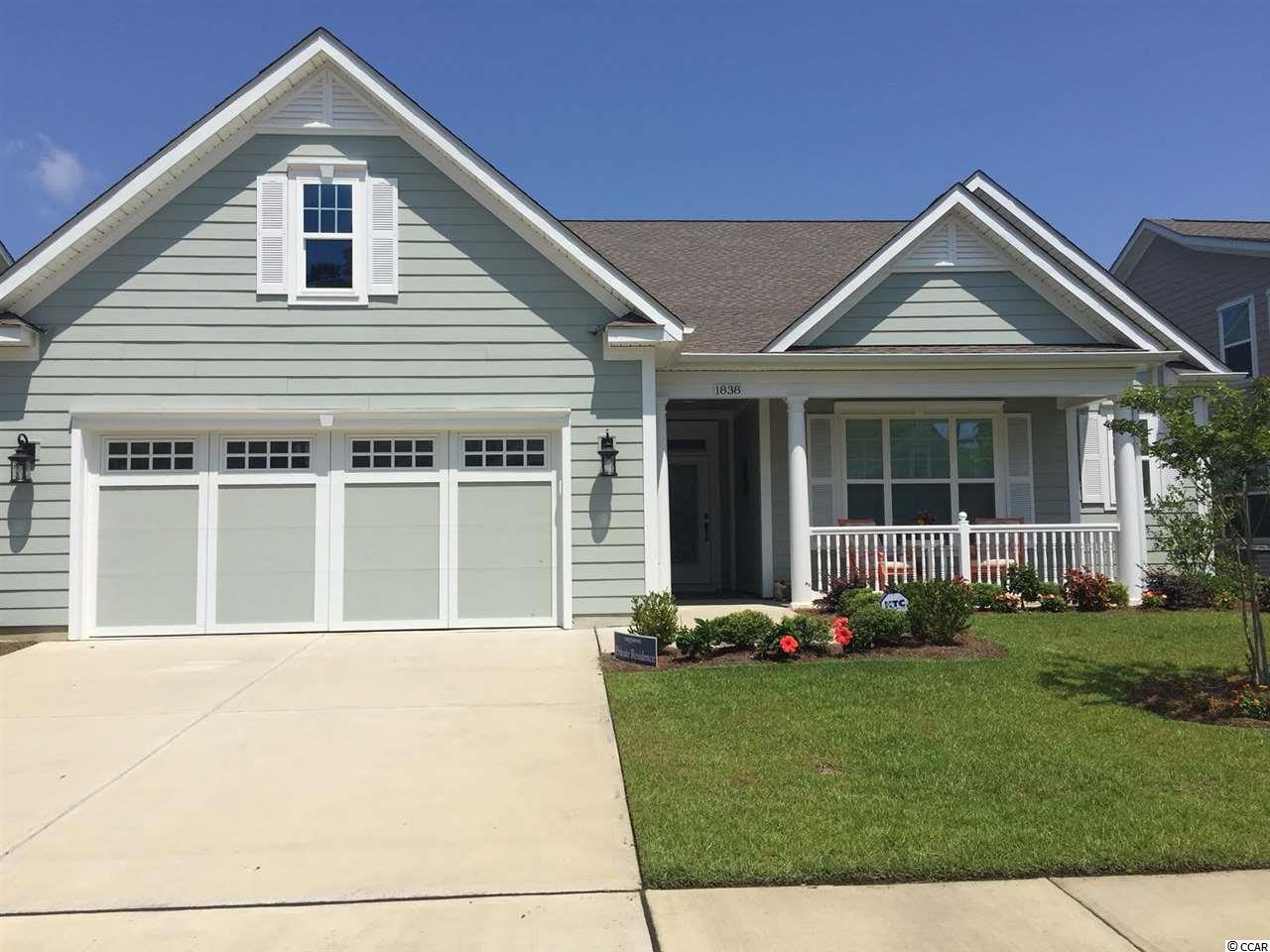

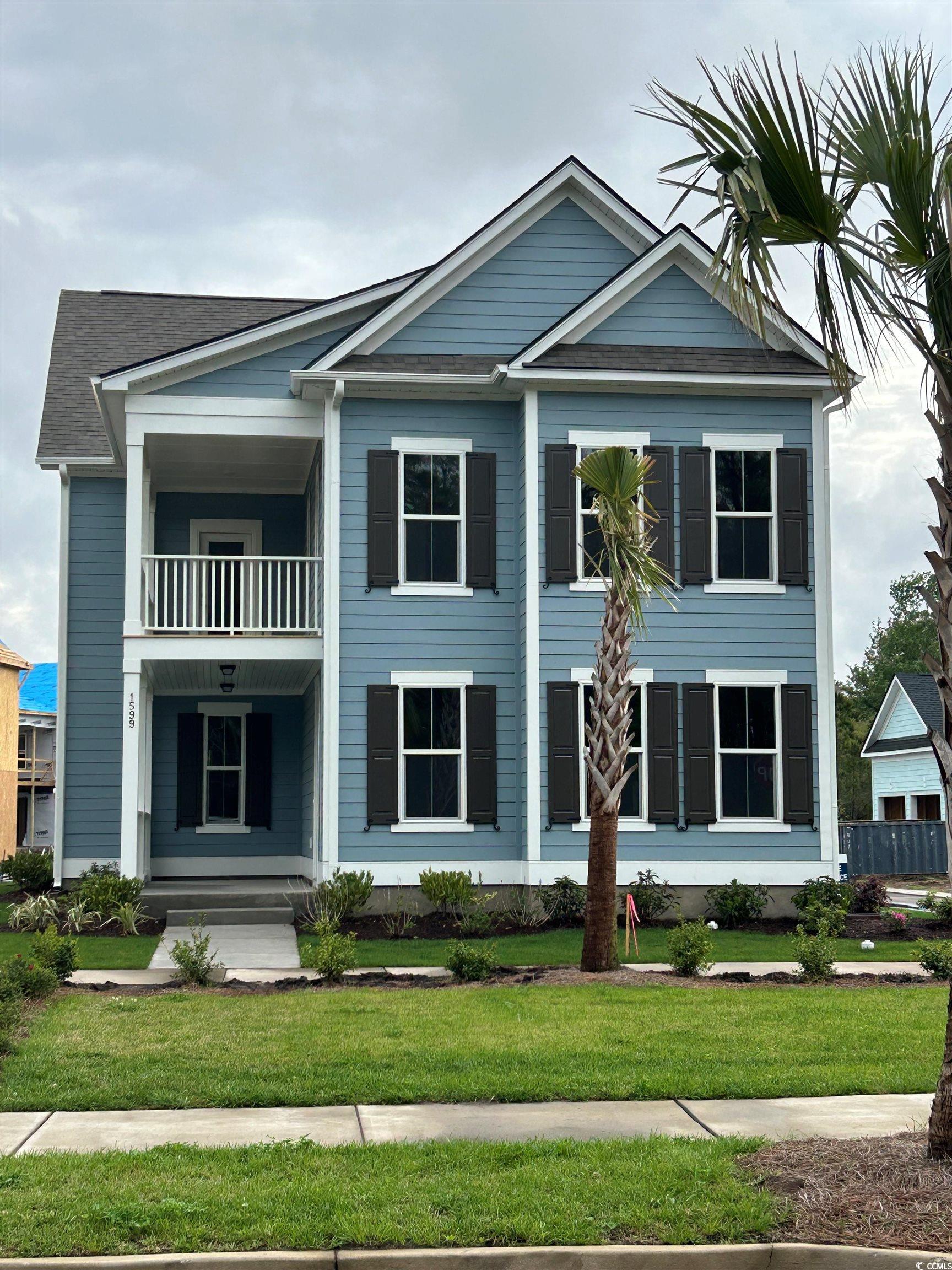
 MLS# 2408291
MLS# 2408291 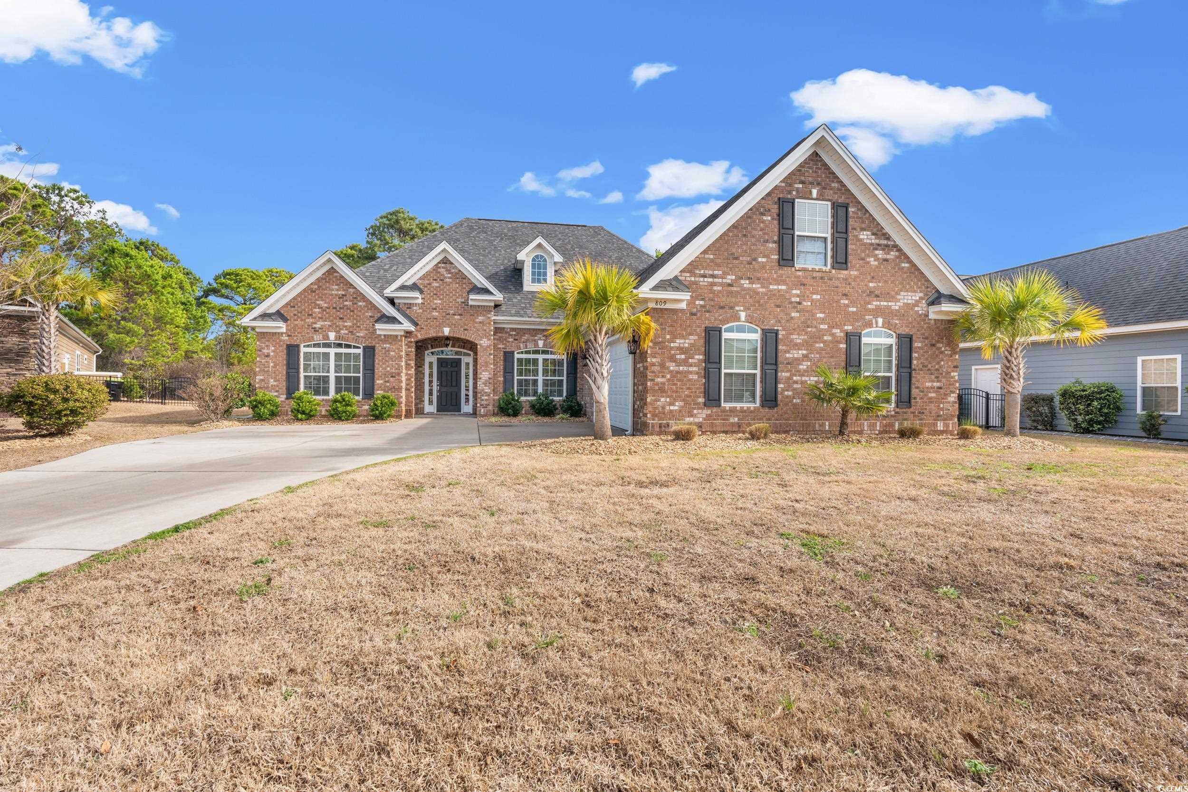
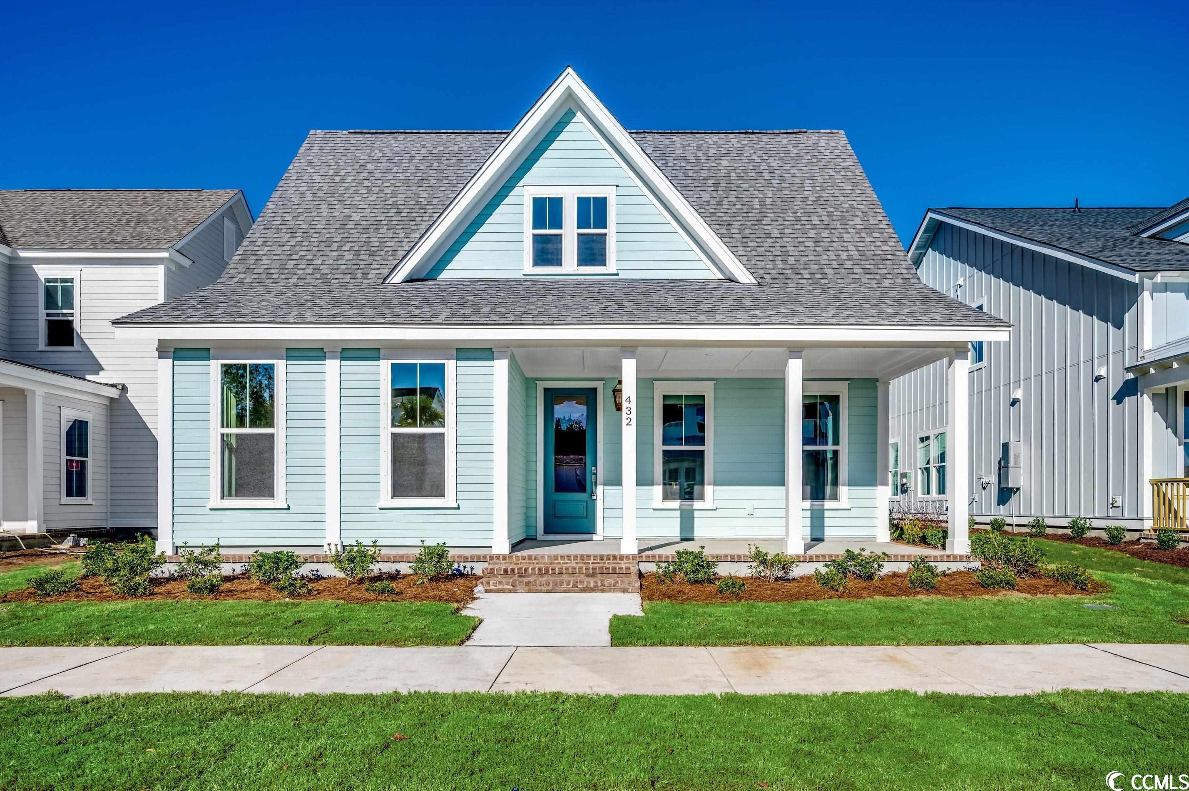
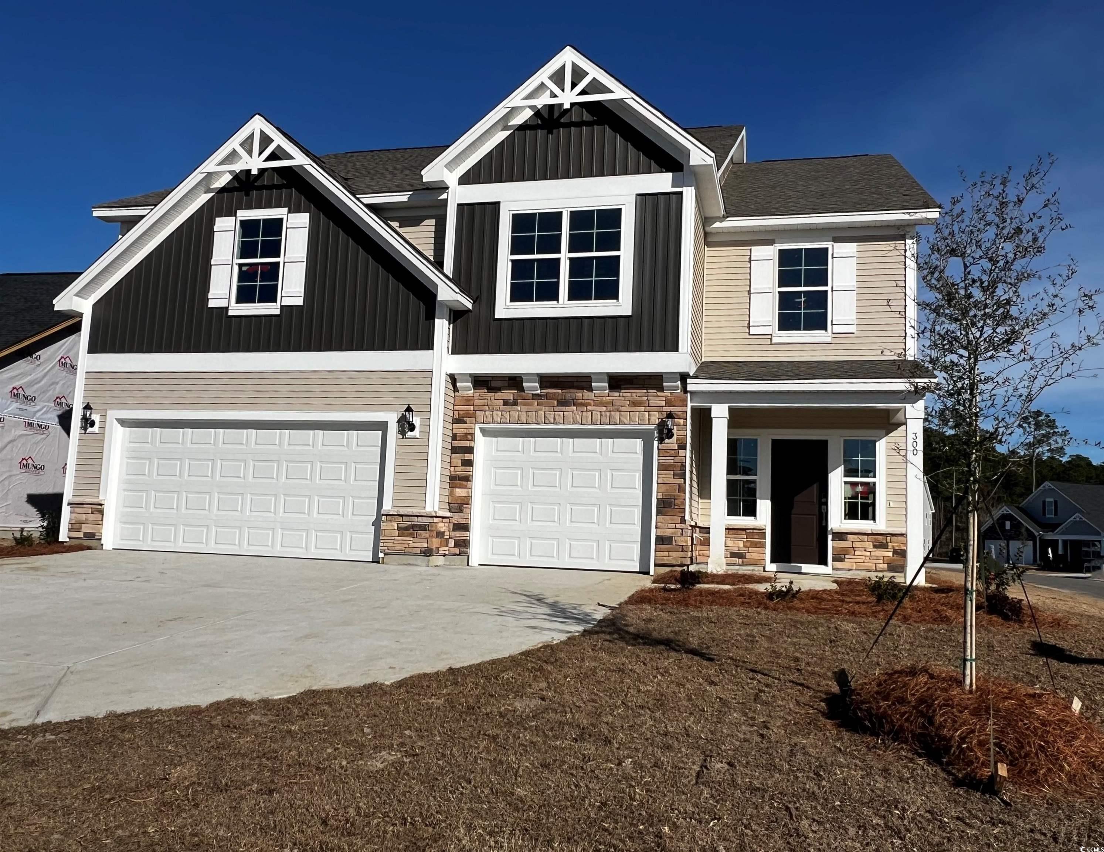
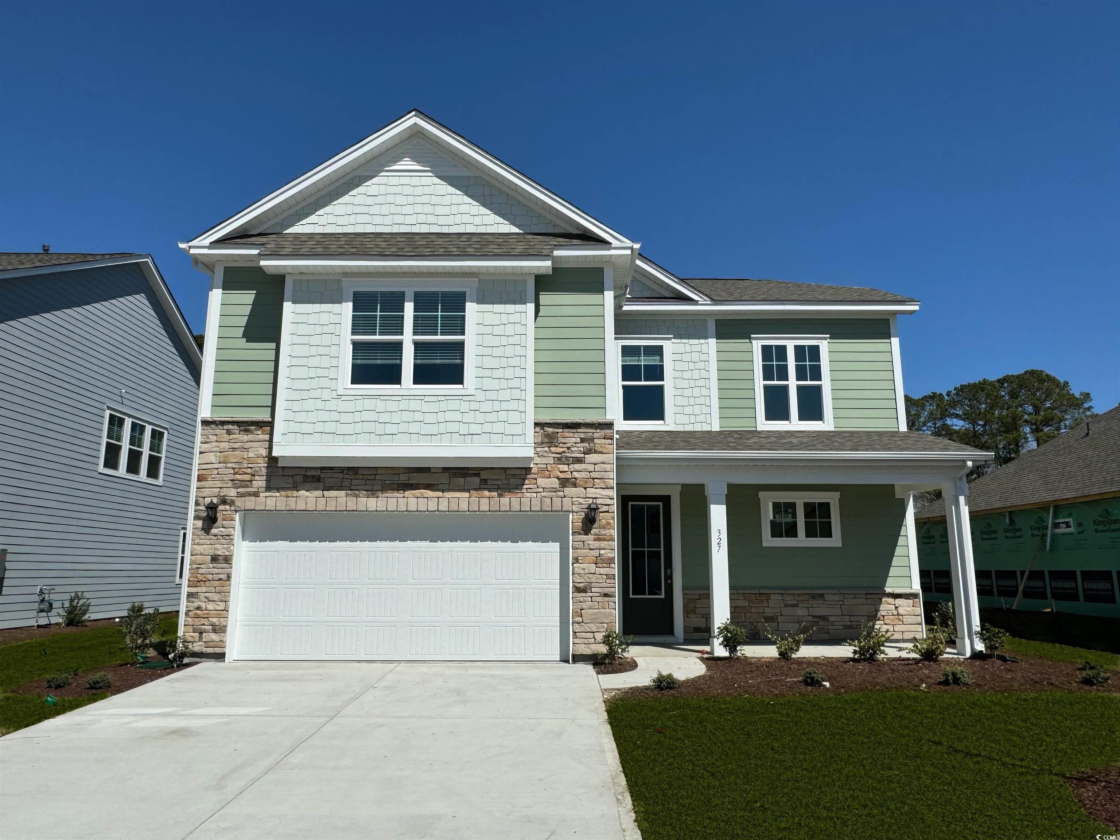
 Provided courtesy of © Copyright 2024 Coastal Carolinas Multiple Listing Service, Inc.®. Information Deemed Reliable but Not Guaranteed. © Copyright 2024 Coastal Carolinas Multiple Listing Service, Inc.® MLS. All rights reserved. Information is provided exclusively for consumers’ personal, non-commercial use,
that it may not be used for any purpose other than to identify prospective properties consumers may be interested in purchasing.
Images related to data from the MLS is the sole property of the MLS and not the responsibility of the owner of this website.
Provided courtesy of © Copyright 2024 Coastal Carolinas Multiple Listing Service, Inc.®. Information Deemed Reliable but Not Guaranteed. © Copyright 2024 Coastal Carolinas Multiple Listing Service, Inc.® MLS. All rights reserved. Information is provided exclusively for consumers’ personal, non-commercial use,
that it may not be used for any purpose other than to identify prospective properties consumers may be interested in purchasing.
Images related to data from the MLS is the sole property of the MLS and not the responsibility of the owner of this website.