1830 Suncrest Dr., Myrtle Beach | Cresswind - Market Common
Would you like to see this property? Call Traci at (843) 997-8891 for more information or to schedule a showing. I specialize in Myrtle Beach, SC Real Estate.
Myrtle Beach, SC 29577
- 3Beds
- 2Full Baths
- N/AHalf Baths
- 2,268SqFt
- 2016Year Built
- 0.15Acres
- MLS# 2315966
- Residential
- Detached
- Sold
- Approx Time on Market2 months, 23 days
- AreaMyrtle Beach Area--Southern Limit To 10th Ave N
- CountyHorry
- SubdivisionCresswind - Market Common
Overview
Welcome to this stunning coastal single story WATERFRONT home located in the desirable active adult community of Cresswind in Market Common. Coastal living at its best begins the moment you enter this one-level home. Everyone loves a room with a view, but this home delivers fabulous water views from not only the living area but the dining area, the Four Season Room, and the Master Bedroom as well. This artfully elegant property features an open floor plan that showcases these beautiful water views. Several walls are accented with coastal shiplap, enhancing the coastal living flair of this home. Light wooden floors keep this home light and airy and all the windows provide much natural light. The gas fireplace adds a lovely focal point to the living space, as does ample recessed lighting on dimmers. There is a generous area for your dining table and sideboard. The kitchen highlights include stainless appliances, granite counters and a breakfast bar that comfortably seats four chairs. The large pantry is nestled in the corner equipped with lots of shelving. The backsplash is a blue-green multi-tone tile, keeping the coastal theme flowing. Open the sunny Four Seasons Room door, and the water view is divine. Appointed with a Daiken mini-split, this room offers heat and air conditioning and full windows rated for 150 mph winds for added security. The flooring in this room is LVP, and the two ceiling fans keeps the room comfortable. The Master Bedroom offers crown molding, soft carpeting, a tray- boxed ceiling and a ceiling fan. Master Bath features include a double vanity, a jetted garden tub, a separate shower with a tile enclosure, and a large walk-in closet. Two guest bedrooms are located in the front of the home and separated by a guest bathroom. One of the bedrooms has been transformed to an office, which includes a large bookshelf that converts to a queen size bed, a built-in office desk and cabinets and a closet. The laundry room is sizable with tile floors and custom cabinets for easy storage. The 2-car attached garage offers a tankless Rinnai hot water heater, aluminum hurricane shutters, overhead storage racks, and pull down stairs with plenty of storage in the attic. The Seller has installed a whole-house surge protector and an ultraviolet air filtration system. The Seller has also installed a VERSA LIFT, an electric system that operates by a remote that drops down from the attic, aiding in safety and securely bringing your items down from the attic. The patio beyond the Four Season Room is epoxied and houses the grill. Landscaping in the back of the property includes 2 stately palm trees, pampas grasses and a crepe myrtle. All garden beds, front and back are attractively finished with curbscaping. The exterior of the house was painted in June 2023. New HVAC SYSTEM BEING INSTALLED IN AUGUST 2023. The seller has lovingly cared for this home and will miss it. Cresswind offers a 12,000 square-foot Amenity Center that features an incredible array of activities. There is a resort-style community pool, pickleball and tennis courts, an amphitheater, bocce ball and a state-of-the-art fitness center. Hop in your golf cart and drive to the beach in just minutes or go shopping in the beautiful boutiques in Market Common. Area businesses include: Grand 14 Theater, breweries, Barnes and Noble, Orvis, and a plethora of restaurants. Walking and bike trails abound in the Market Common, and the drive to the Myrtle Beach International Airport is approximately 10 minutes. There are dog parks, bowling center and an Aero Par 3 Golf Course, an 84,000 square foot Veteran's Clinic, Doctor's Care and hospital emergency room, along with a Food Lion, Publix and Walmart, all at your disposal. The beautiful community of Cresswind, this gorgeous residence and the proximity to the beach makes this property not just 5 stars but 10 plus stars. Start living the easy Market Common Lifestyle today here at 1830 Suncrest Drive in Sunny Myrtle Beach.
Sale Info
Listing Date: 08-10-2023
Sold Date: 11-03-2023
Aprox Days on Market:
2 month(s), 23 day(s)
Listing Sold:
5 month(s), 29 day(s) ago
Asking Price: $609,000
Selling Price: $580,000
Price Difference:
Reduced By $29,000
Agriculture / Farm
Grazing Permits Blm: ,No,
Horse: No
Grazing Permits Forest Service: ,No,
Grazing Permits Private: ,No,
Irrigation Water Rights: ,No,
Farm Credit Service Incl: ,No,
Crops Included: ,No,
Association Fees / Info
Hoa Frequency: Monthly
Hoa Fees: 338
Hoa: 1
Hoa Includes: AssociationManagement, CommonAreas, CableTV, Internet, LegalAccounting, MaintenanceGrounds, Pools, RecreationFacilities, Security
Community Features: Clubhouse, GolfCartsOK, RecreationArea, TennisCourts, LongTermRentalAllowed, Pool
Assoc Amenities: Clubhouse, OwnerAllowedGolfCart, PetRestrictions, Security, TenantAllowedGolfCart, TennisCourts
Bathroom Info
Total Baths: 2.00
Fullbaths: 2
Bedroom Info
Beds: 3
Building Info
New Construction: No
Levels: One
Year Built: 2016
Mobile Home Remains: ,No,
Zoning: res
Style: Ranch
Construction Materials: HardiPlankType, WoodFrame
Buyer Compensation
Exterior Features
Spa: No
Patio and Porch Features: Patio
Pool Features: Community, OutdoorPool
Foundation: Slab
Exterior Features: Patio
Financial
Lease Renewal Option: ,No,
Garage / Parking
Parking Capacity: 4
Garage: Yes
Carport: No
Parking Type: Attached, Garage, TwoCarGarage, GarageDoorOpener
Open Parking: No
Attached Garage: Yes
Garage Spaces: 2
Green / Env Info
Interior Features
Floor Cover: Carpet, LuxuryVinylPlank, Tile, Wood
Fireplace: Yes
Laundry Features: WasherHookup
Furnished: Unfurnished
Interior Features: AirFiltration, Attic, Fireplace, Other, PermanentAtticStairs, WindowTreatments, BreakfastBar, StainlessSteelAppliances, SolidSurfaceCounters
Appliances: Dishwasher, Disposal, Microwave, Range, Refrigerator, Dryer, Washer
Lot Info
Lease Considered: ,No,
Lease Assignable: ,No,
Acres: 0.15
Land Lease: No
Lot Description: CityLot, Rectangular
Misc
Pool Private: No
Pets Allowed: OwnerOnly, Yes
Offer Compensation
Other School Info
Property Info
County: Horry
View: No
Senior Community: No
Stipulation of Sale: None
Property Sub Type Additional: Detached
Property Attached: No
Security Features: SecuritySystem, SmokeDetectors, SecurityService
Disclosures: CovenantsRestrictionsDisclosure,SellerDisclosure
Rent Control: No
Construction: Resale
Room Info
Basement: ,No,
Sold Info
Sold Date: 2023-11-03T00:00:00
Sqft Info
Building Sqft: 2668
Living Area Source: Plans
Sqft: 2268
Tax Info
Unit Info
Utilities / Hvac
Heating: Central, ForcedAir
Cooling: CentralAir
Electric On Property: No
Cooling: Yes
Utilities Available: CableAvailable, ElectricityAvailable, NaturalGasAvailable, PhoneAvailable, SewerAvailable, UndergroundUtilities, WaterAvailable
Heating: Yes
Water Source: Public
Waterfront / Water
Waterfront: No
Schools
Elem: Myrtle Beach Elementary School
Middle: Myrtle Beach Middle School
High: Myrtle Beach High School
Directions
17 Business or Bypass and continue on Farrow Parkway until you see the Cresswind Community Entrance. Make left on Suncrest Drive and property will be on your right on the water.Courtesy of Bhhs Coastal Real Estate
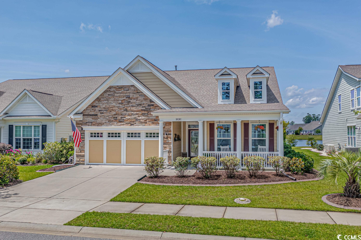
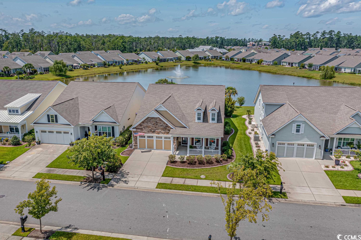
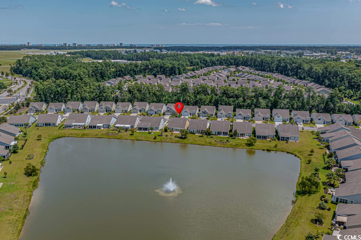
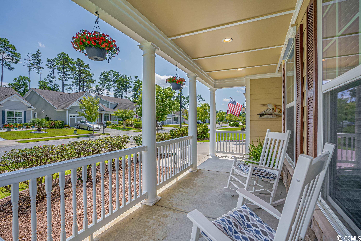
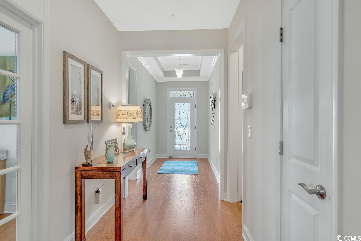
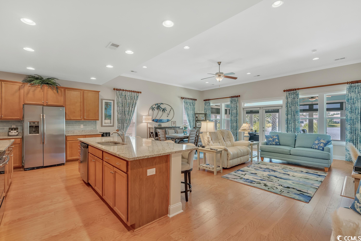
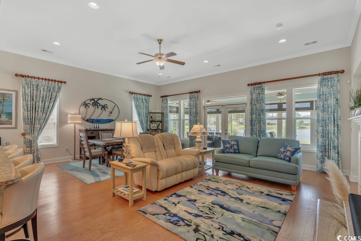
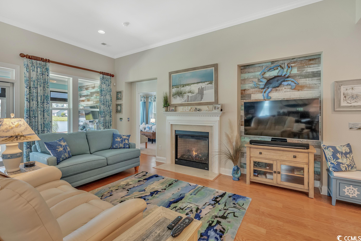
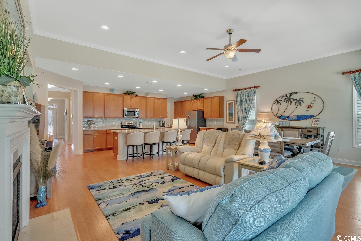
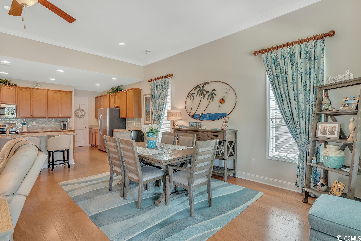
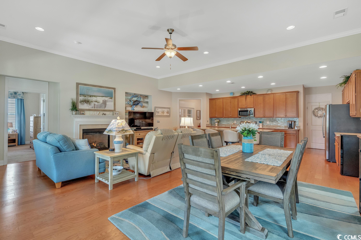
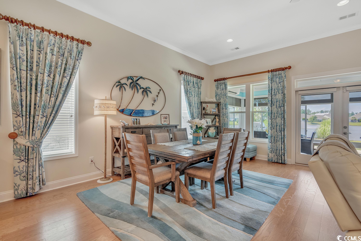
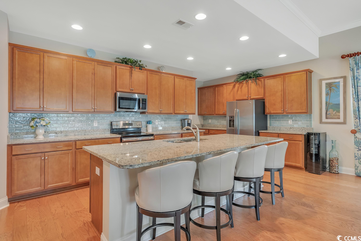
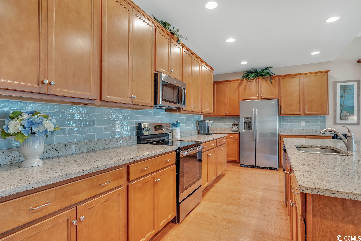
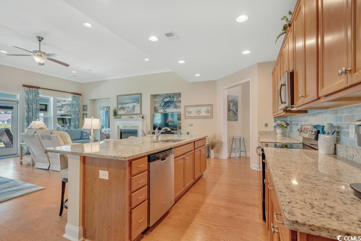
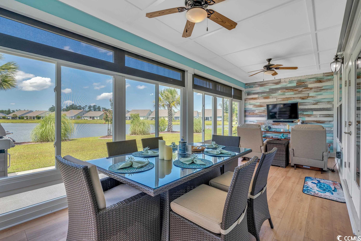
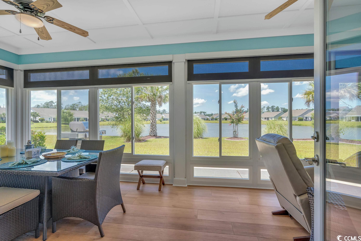
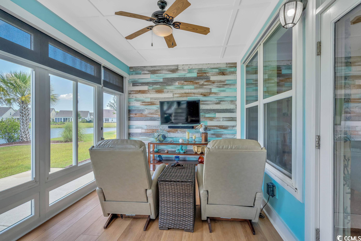
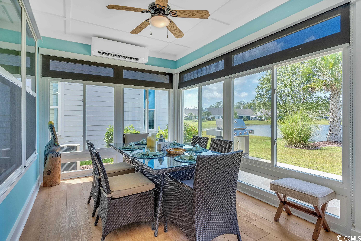
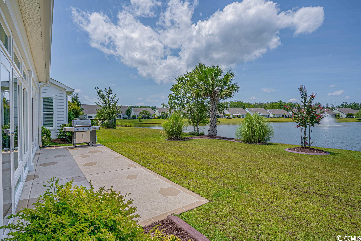
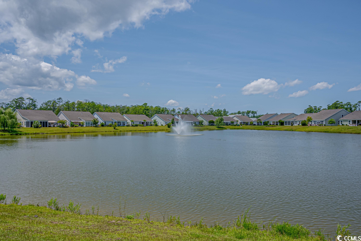
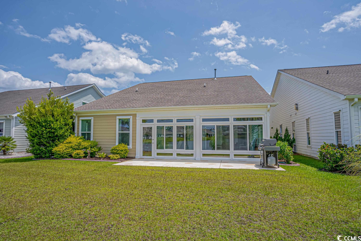
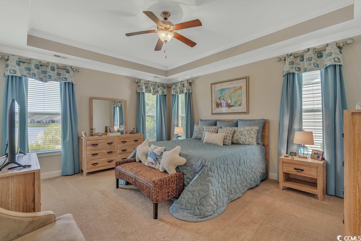
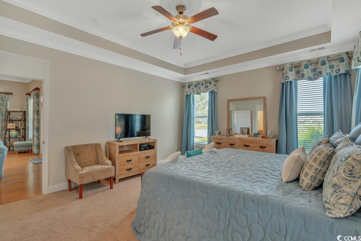
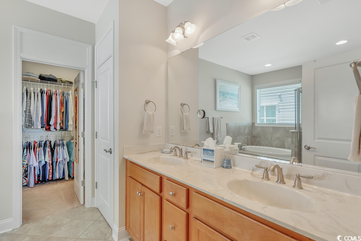
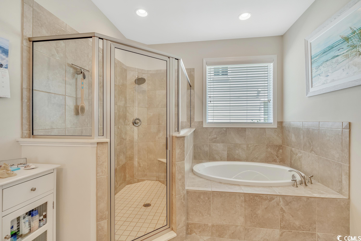
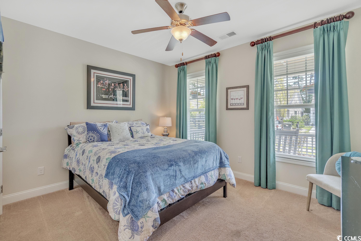
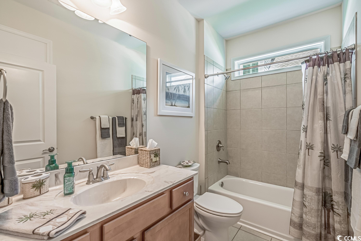
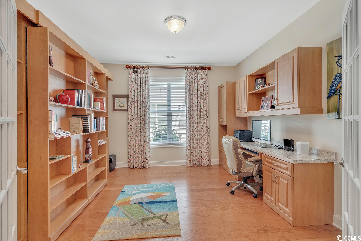
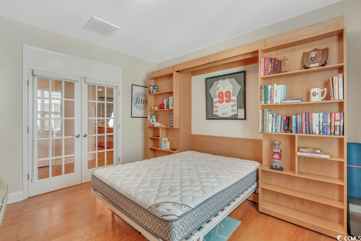
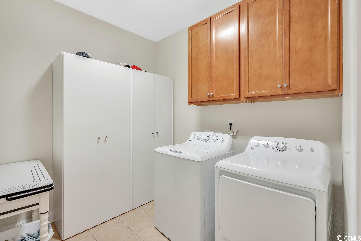
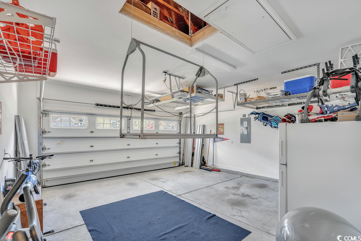
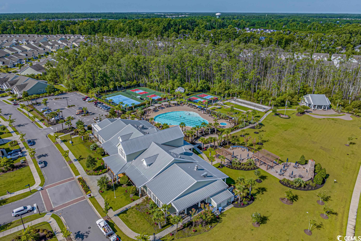
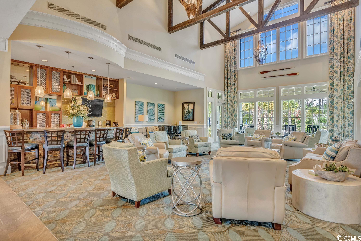
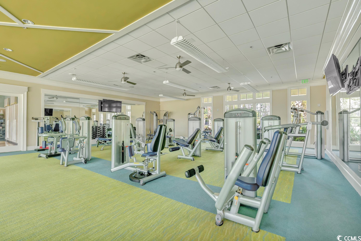
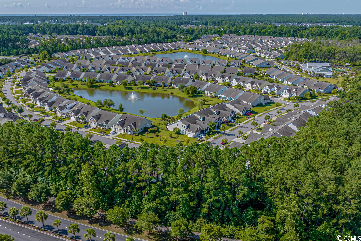
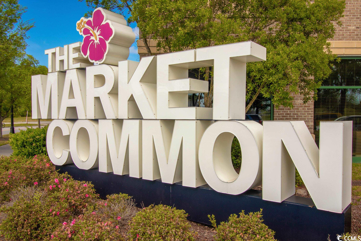
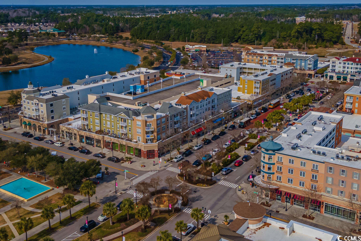
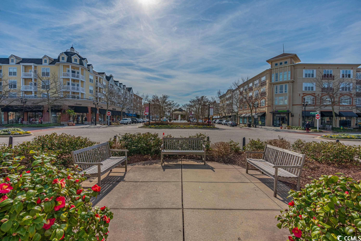
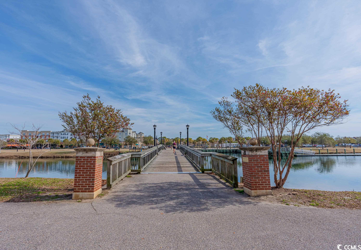

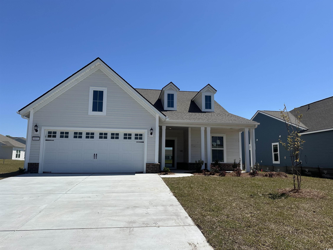
 MLS# 2409431
MLS# 2409431 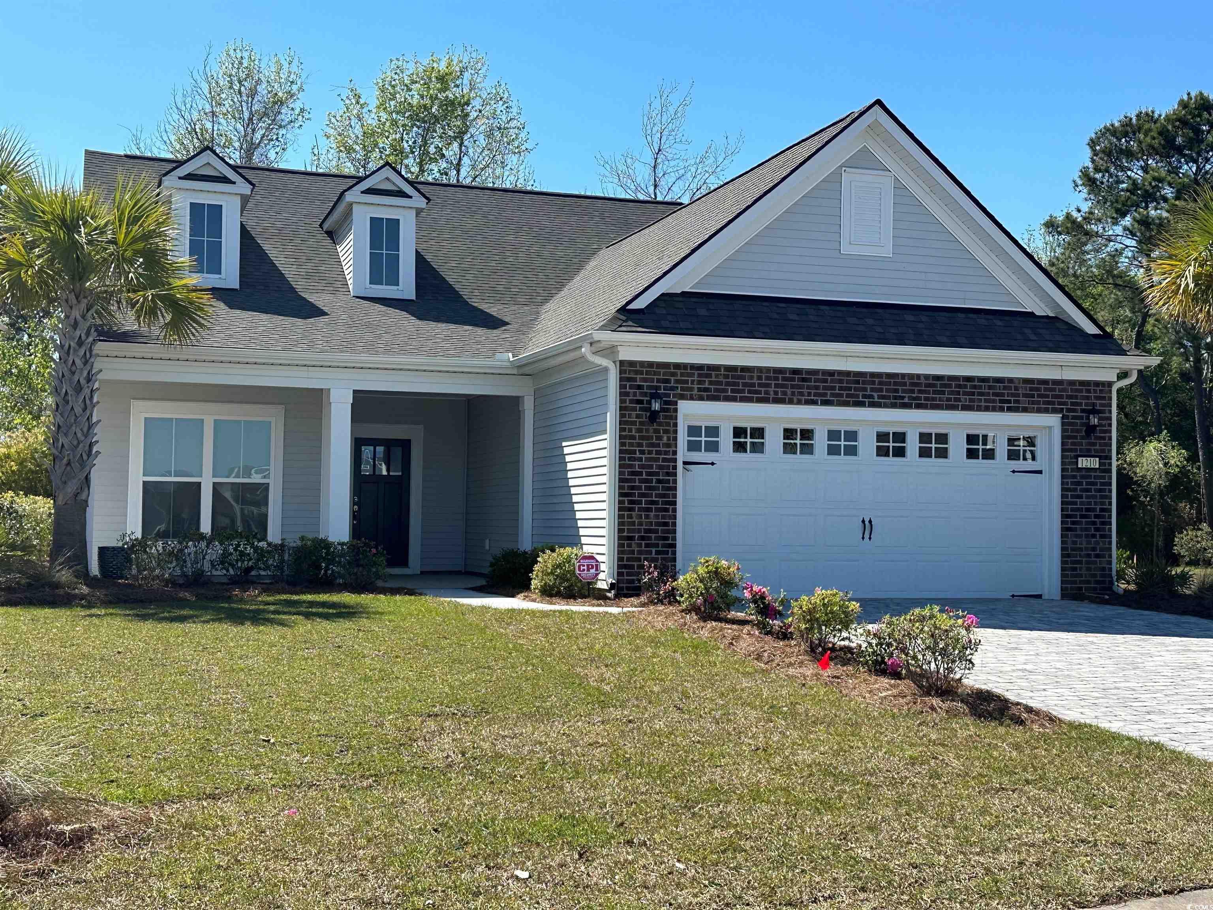
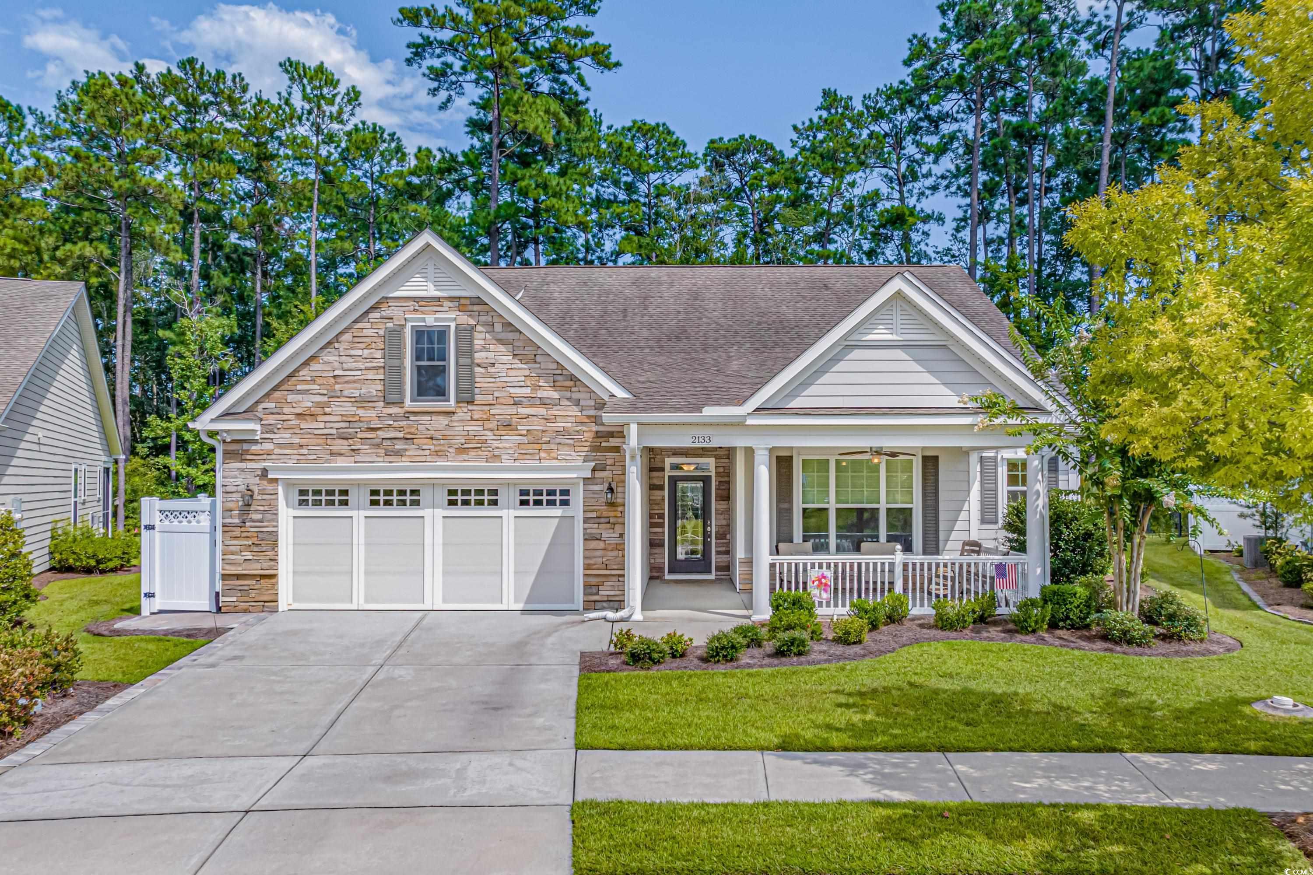
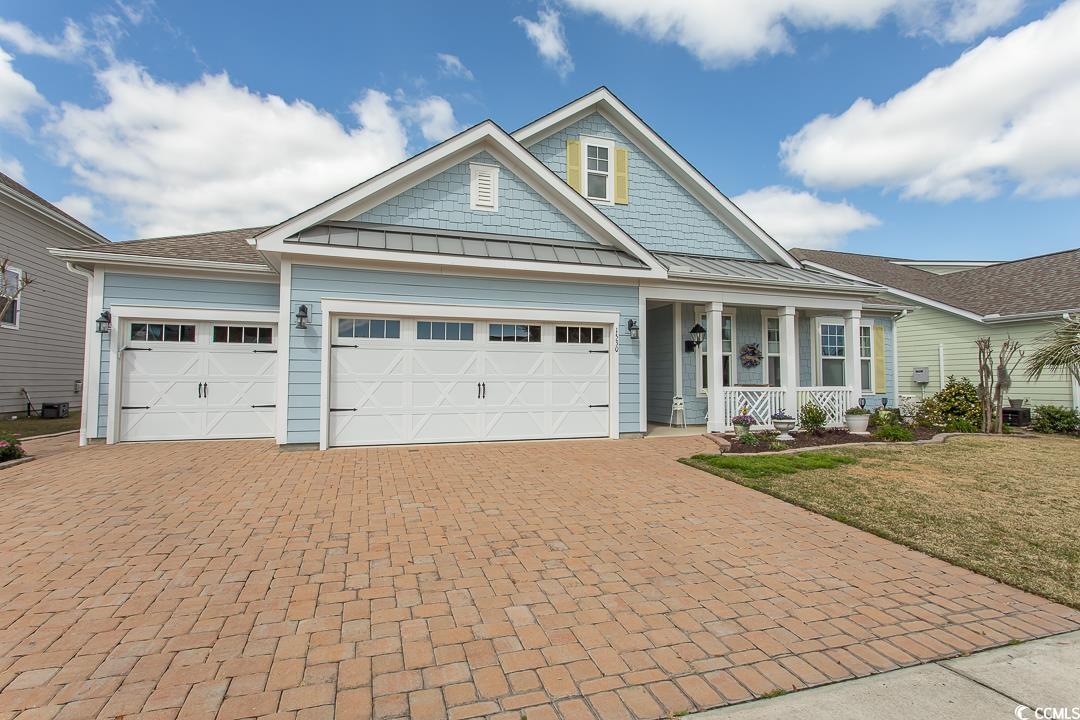
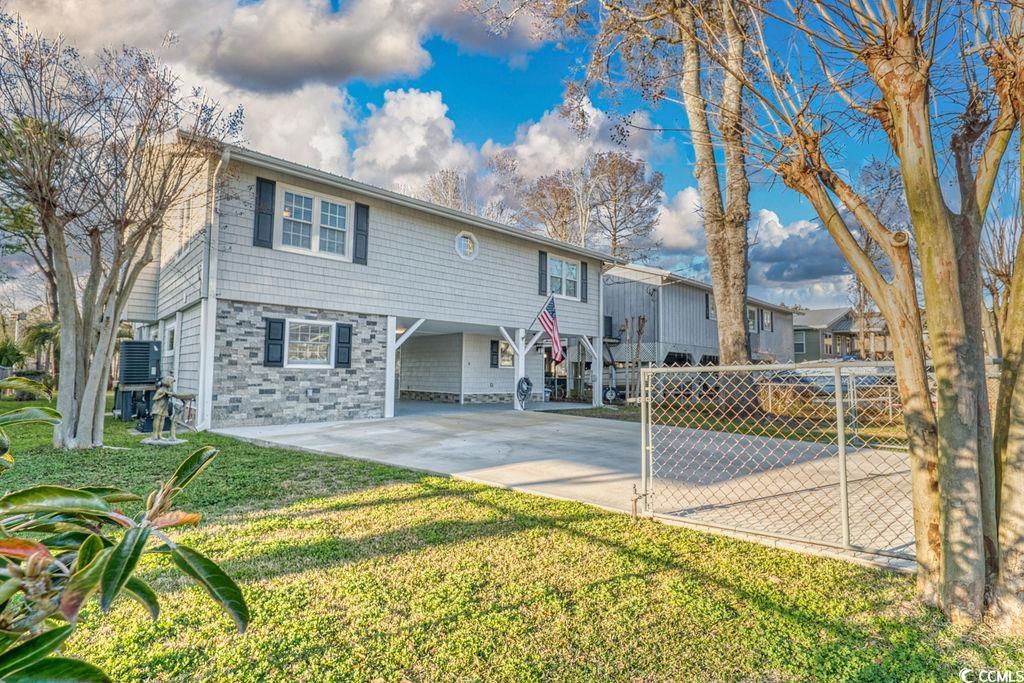
 Provided courtesy of © Copyright 2024 Coastal Carolinas Multiple Listing Service, Inc.®. Information Deemed Reliable but Not Guaranteed. © Copyright 2024 Coastal Carolinas Multiple Listing Service, Inc.® MLS. All rights reserved. Information is provided exclusively for consumers’ personal, non-commercial use,
that it may not be used for any purpose other than to identify prospective properties consumers may be interested in purchasing.
Images related to data from the MLS is the sole property of the MLS and not the responsibility of the owner of this website.
Provided courtesy of © Copyright 2024 Coastal Carolinas Multiple Listing Service, Inc.®. Information Deemed Reliable but Not Guaranteed. © Copyright 2024 Coastal Carolinas Multiple Listing Service, Inc.® MLS. All rights reserved. Information is provided exclusively for consumers’ personal, non-commercial use,
that it may not be used for any purpose other than to identify prospective properties consumers may be interested in purchasing.
Images related to data from the MLS is the sole property of the MLS and not the responsibility of the owner of this website.