164 Watson Dr., Longs | Richardson Estates
Would you like to see this property? Call Traci at (843) 997-8891 for more information or to schedule a showing. I specialize in Longs, SC Real Estate.
Longs, SC 29568
- 4Beds
- 2Full Baths
- 1Half Baths
- 2,850SqFt
- 1997Year Built
- 3.59Acres
- MLS# 1723750
- Residential
- Detached
- Sold
- Approx Time on Market2 months, 22 days
- AreaLoris To Longs Area--South of 9 Between Loris & Longs
- CountyHorry
- SubdivisionRichardson Estates
Overview
This beautiful all brick home is situated on 3.5 acres and just a short drive from Myrtle Beach. The tree-lined drive from the cul-de-sac and large trees provide a private setting. Enjoy the large front yard from the swing on the wrap around porch, or afternoons outside on the deck. When you enter the home the large foyer leads to an open living room with vaulted ceilings. The hardwood floors and granite counters continue into the kitchen, which features 42"" cabinets, large work island, and walk-in pantry. Dine in the formal dining room or enjoy the view of the backyard from the eat-in kitchen. This connects over to the amazing laundry room with wash-tub and additional cabinetry- of course with matching granite counters. There is a large bonus room upstairs (25x15) that could be a 4th bedroom. On the first floor, you have a master suite with ample natural lighting. The adjoining bath has a thermostat for the heated travertine flooring, as well as his and hers walk-in closets. Upstairs you'll find the guest bedrooms have additional sitting and storage areas. With no HOA, acreage, and large porches to take in the quiet setting, this home is a must see. Square footage is approximate and not guaranteed. Buyer is responsible for verification.
Sale Info
Listing Date: 11-08-2017
Sold Date: 01-31-2018
Aprox Days on Market:
2 month(s), 22 day(s)
Listing Sold:
6 Year(s), 2 month(s), 20 day(s) ago
Asking Price: $324,900
Selling Price: $315,000
Price Difference:
Reduced By $4,900
Agriculture / Farm
Grazing Permits Blm: ,No,
Horse: No
Grazing Permits Forest Service: ,No,
Grazing Permits Private: ,No,
Irrigation Water Rights: ,No,
Farm Credit Service Incl: ,No,
Crops Included: ,No,
Association Fees / Info
Hoa Frequency: NotApplicable
Hoa: No
Bathroom Info
Total Baths: 3.00
Halfbaths: 1
Fullbaths: 2
Bedroom Info
Beds: 4
Building Info
New Construction: No
Levels: Two
Year Built: 1997
Mobile Home Remains: ,No,
Zoning: SF 40
Style: Traditional
Construction Materials: Brick, BrickVeneer
Buyer Compensation
Exterior Features
Spa: No
Patio and Porch Features: Deck, FrontPorch
Foundation: Crawlspace
Exterior Features: Deck
Financial
Lease Renewal Option: ,No,
Garage / Parking
Parking Capacity: 6
Garage: Yes
Carport: No
Parking Type: Attached, Garage, TwoCarGarage, Boat, GarageDoorOpener
Open Parking: No
Attached Garage: Yes
Garage Spaces: 2
Green / Env Info
Green Energy Efficient: Doors, Windows
Interior Features
Floor Cover: Carpet, Tile, Wood
Door Features: InsulatedDoors, StormDoors
Fireplace: No
Laundry Features: WasherHookup
Interior Features: Attic, PermanentAtticStairs, SplitBedrooms, WindowTreatments, BreakfastBar, BedroomonMainLevel, BreakfastArea, KitchenIsland, StainlessSteelAppliances, SolidSurfaceCounters
Appliances: Dishwasher, Disposal, Microwave, Range, Refrigerator
Lot Info
Lease Considered: ,No,
Lease Assignable: ,No,
Acres: 3.59
Lot Size: 406x178x155x504x350
Land Lease: No
Lot Description: Item1orMoreAcres, CulDeSac, IrregularLot, OutsideCityLimits
Misc
Pool Private: No
Offer Compensation
Other School Info
Property Info
County: Horry
View: No
Senior Community: No
Stipulation of Sale: None
Property Sub Type Additional: Detached
Property Attached: No
Security Features: SmokeDetectors
Rent Control: No
Construction: Resale
Room Info
Basement: ,No,
Basement: CrawlSpace
Sold Info
Sold Date: 2018-01-31T00:00:00
Sqft Info
Building Sqft: 3250
Sqft: 2850
Tax Info
Tax Legal Description: Phase II Lot 21
Unit Info
Utilities / Hvac
Heating: Central, Electric
Cooling: CentralAir
Electric On Property: No
Cooling: Yes
Utilities Available: CableAvailable, ElectricityAvailable, SewerAvailable, UndergroundUtilities, WaterAvailable
Heating: Yes
Water Source: Public
Waterfront / Water
Waterfront: No
Directions
Leaving Myrtle Beach on Highway 22 follow until making the exit for 905 towards Longs. Continue approximately 3.6 miles then turn right onto Richardson Rd. Approximately 1/4 mile slight left to the cul-de-sac of Watson Drive - house is in the cul-de-sac.Courtesy of Cb Sea Coast Advantage Cf - Main Line: 843-903-4400
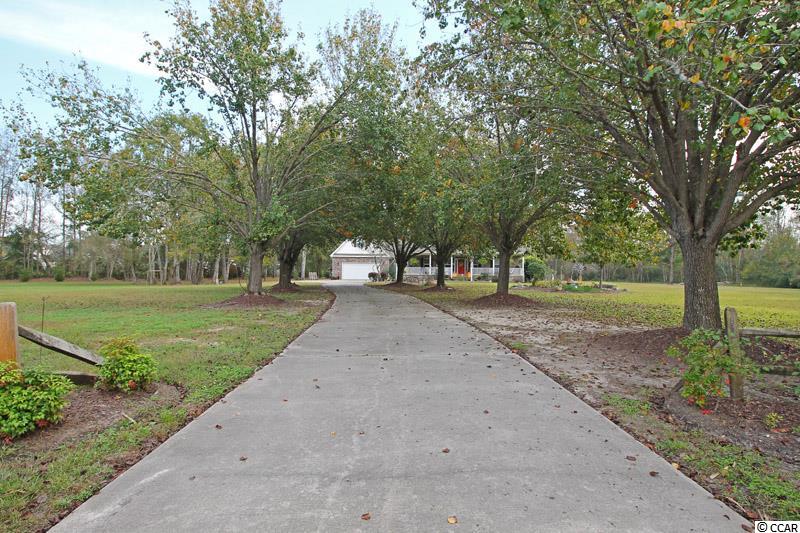

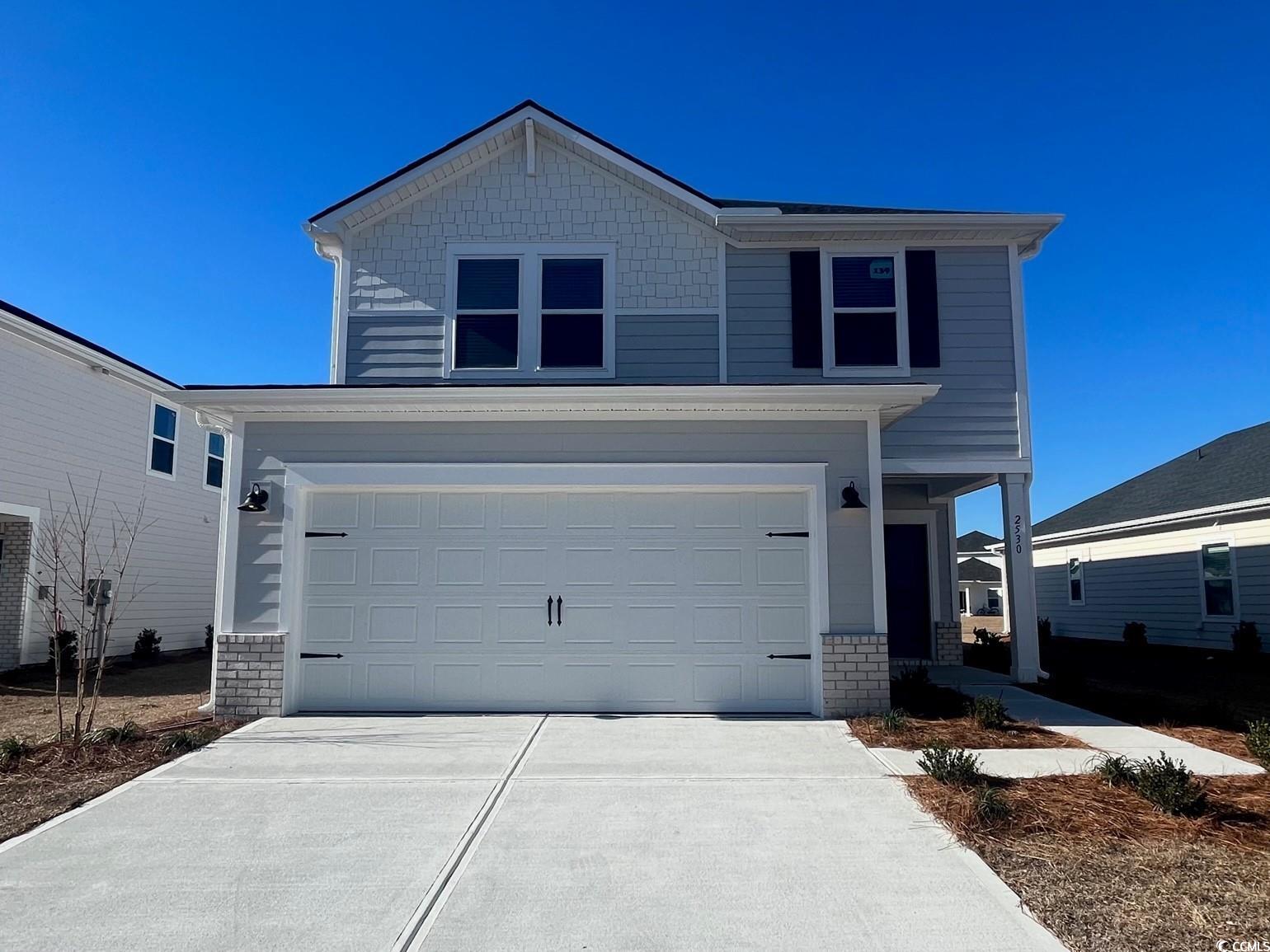
 MLS# 2401788
MLS# 2401788 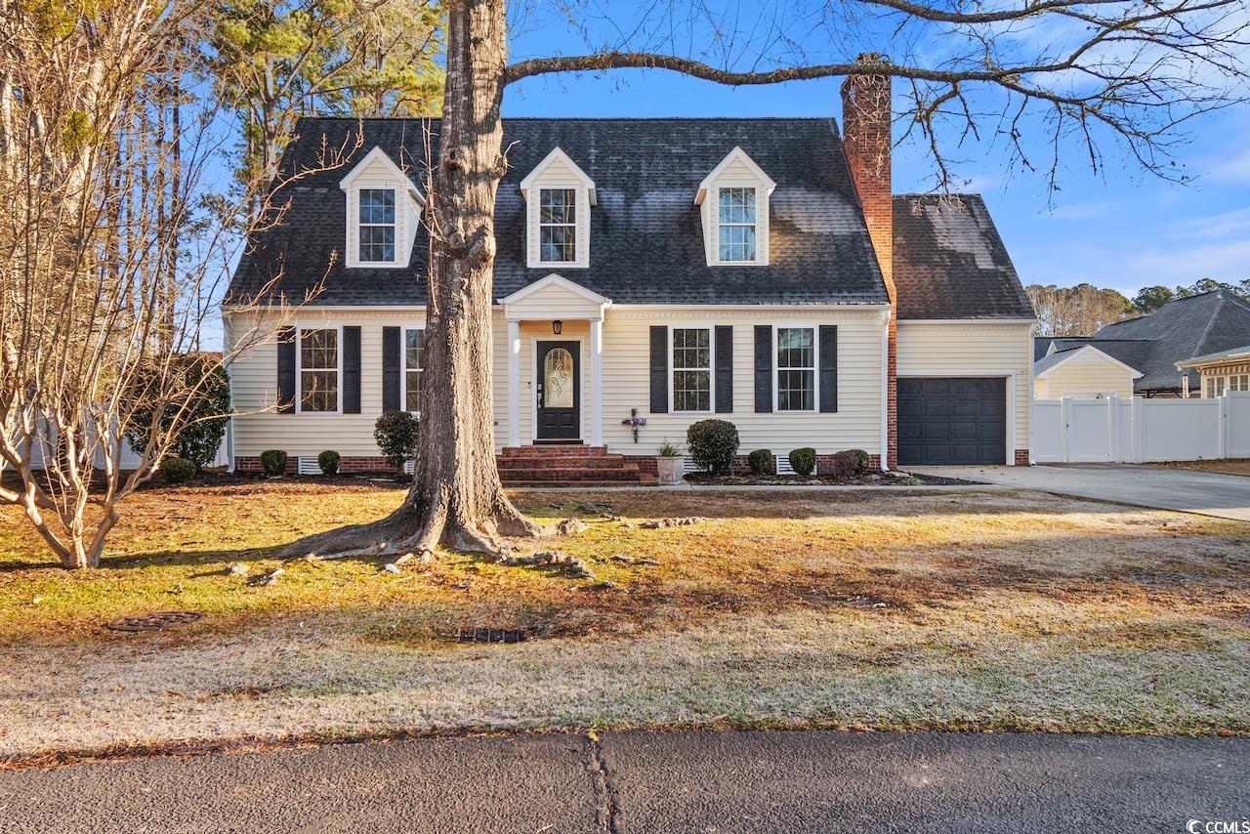
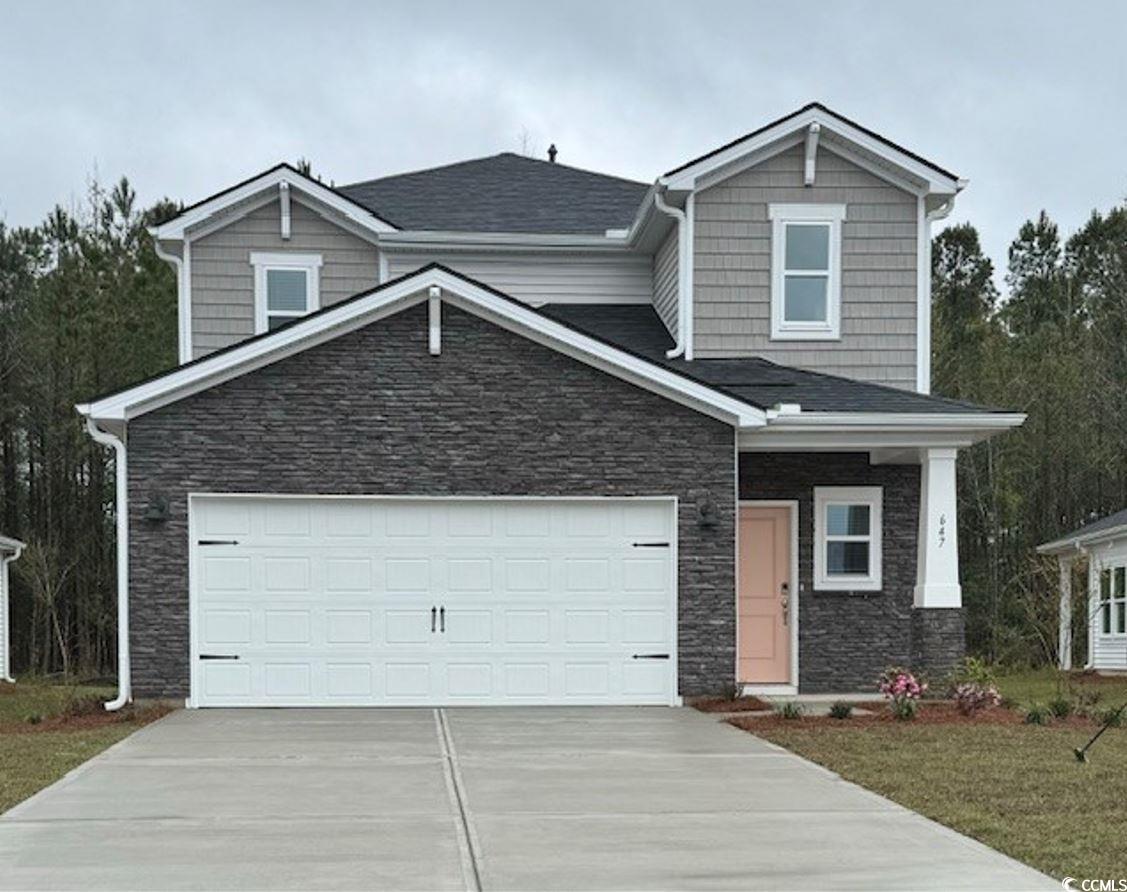
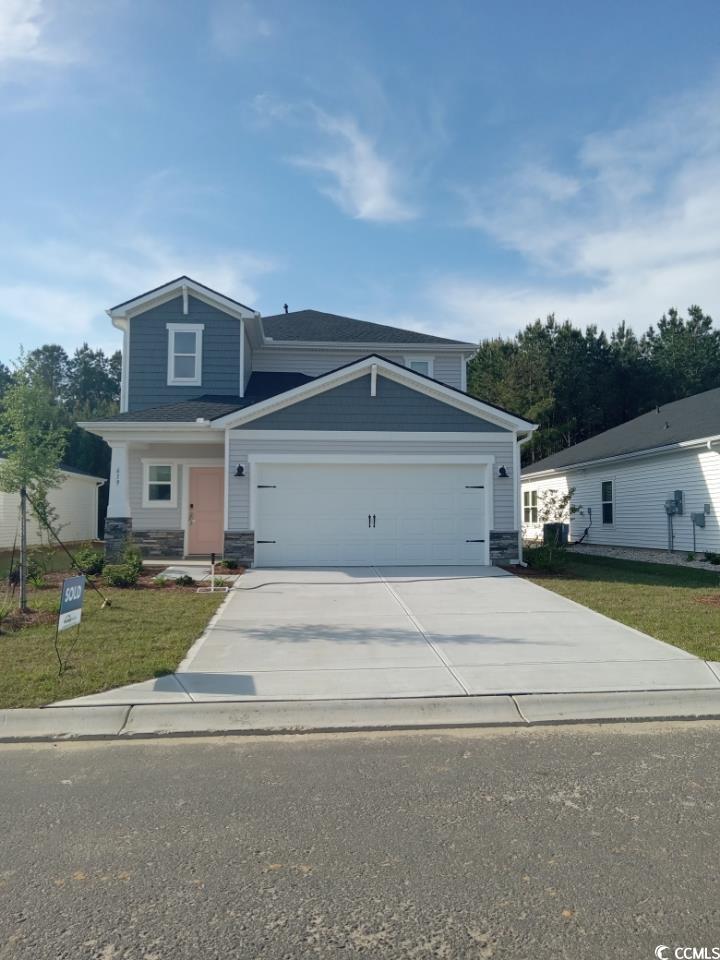
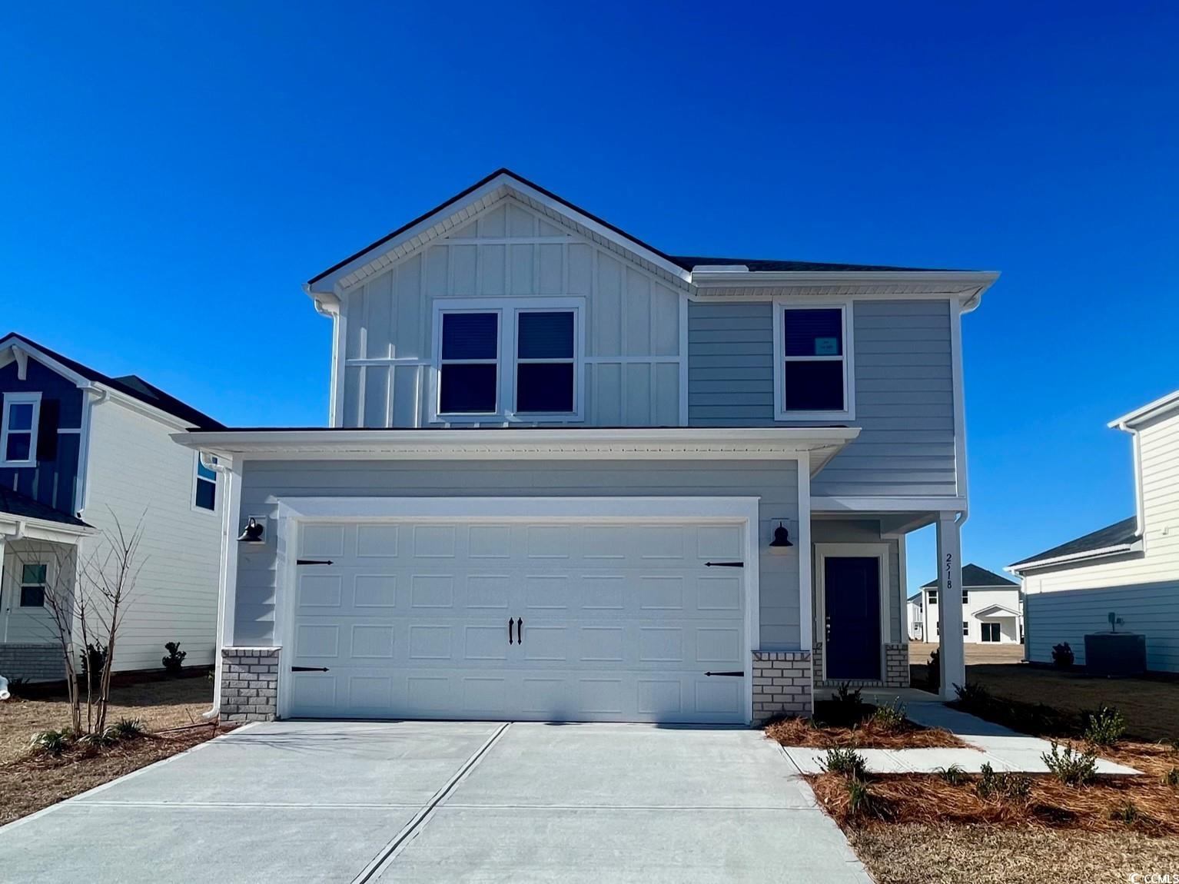
 Provided courtesy of © Copyright 2024 Coastal Carolinas Multiple Listing Service, Inc.®. Information Deemed Reliable but Not Guaranteed. © Copyright 2024 Coastal Carolinas Multiple Listing Service, Inc.® MLS. All rights reserved. Information is provided exclusively for consumers’ personal, non-commercial use,
that it may not be used for any purpose other than to identify prospective properties consumers may be interested in purchasing.
Images related to data from the MLS is the sole property of the MLS and not the responsibility of the owner of this website.
Provided courtesy of © Copyright 2024 Coastal Carolinas Multiple Listing Service, Inc.®. Information Deemed Reliable but Not Guaranteed. © Copyright 2024 Coastal Carolinas Multiple Listing Service, Inc.® MLS. All rights reserved. Information is provided exclusively for consumers’ personal, non-commercial use,
that it may not be used for any purpose other than to identify prospective properties consumers may be interested in purchasing.
Images related to data from the MLS is the sole property of the MLS and not the responsibility of the owner of this website.