136 Regency Dr., Conway | The Commons
Would you like to see this property? Call Traci at (843) 997-8891 for more information or to schedule a showing. I specialize in Conway, SC Real Estate.
Conway, SC 29526
- 3Beds
- 2Full Baths
- N/AHalf Baths
- 1,737SqFt
- 2001Year Built
- 0.15Acres
- MLS# 2300365
- Residential
- Detached
- Sold
- Approx Time on Market2 months, 28 days
- AreaConway Area--South of Conway Between 501 & Wacc. River
- CountyHorry
- SubdivisionThe Commons
Overview
136 Regency Drive is a beautifully maintained home located in the highly sought-after Commons Neighborhood with an INCREDIBLE view of the Burning Ridge Golf Course. This spacious 3-bedroom, 2-bathroom home boasts high ceilings and lots of natural light. The kitchen features lots of counter space, wood cabinets with ample storage, and a breakfast bar. The generous master suite includes a walk-in closet and a private bathroom with a garden tub and a walk-in shower. This wonderful home also features an office with a French Door entry, a formal dining room, and a laundry room. Enjoy the spacious screen in-porch in any weather, or take advantage of the roomy patio which is great for grilling, entertaining, and enjoying the scenic view of the golf course! This home is in an excellent location, close to shopping, dining, and entertainment. Don't miss the opportunity to make 136 Regency Drive your forever home. BOOK YOUR SHOWING TODAY!
Sale Info
Listing Date: 01-06-2023
Sold Date: 04-04-2023
Aprox Days on Market:
2 month(s), 28 day(s)
Listing Sold:
1 Year(s), 1 month(s), 14 day(s) ago
Asking Price: $334,900
Selling Price: $305,000
Price Difference:
Reduced By $9,900
Agriculture / Farm
Grazing Permits Blm: ,No,
Horse: No
Grazing Permits Forest Service: ,No,
Grazing Permits Private: ,No,
Irrigation Water Rights: ,No,
Farm Credit Service Incl: ,No,
Crops Included: ,No,
Association Fees / Info
Hoa Frequency: Monthly
Hoa Fees: 36
Hoa: 1
Hoa Includes: CommonAreas
Community Features: GolfCartsOK
Assoc Amenities: OwnerAllowedGolfCart, OwnerAllowedMotorcycle, PetRestrictions
Bathroom Info
Total Baths: 2.00
Fullbaths: 2
Bedroom Info
Beds: 3
Building Info
New Construction: No
Levels: One
Year Built: 2001
Mobile Home Remains: ,No,
Zoning: RES
Style: Traditional
Construction Materials: BrickVeneer
Buyer Compensation
Exterior Features
Spa: No
Patio and Porch Features: Patio
Foundation: Slab
Exterior Features: Patio
Financial
Lease Renewal Option: ,No,
Garage / Parking
Parking Capacity: 4
Garage: Yes
Carport: No
Parking Type: Attached, Garage, TwoCarGarage, GarageDoorOpener
Open Parking: No
Attached Garage: Yes
Garage Spaces: 2
Green / Env Info
Interior Features
Floor Cover: Carpet, Tile, Vinyl
Fireplace: No
Laundry Features: WasherHookup
Furnished: Unfurnished
Interior Features: BreakfastBar, BedroomonMainLevel
Appliances: Dishwasher, Microwave, Range
Lot Info
Lease Considered: ,No,
Lease Assignable: ,No,
Acres: 0.15
Land Lease: No
Lot Description: OnGolfCourse, Rectangular
Misc
Pool Private: No
Pets Allowed: OwnerOnly, Yes
Offer Compensation
Other School Info
Property Info
County: Horry
View: No
Senior Community: No
Stipulation of Sale: None
Property Sub Type Additional: Detached
Property Attached: No
Security Features: SmokeDetectors
Disclosures: CovenantsRestrictionsDisclosure
Rent Control: No
Construction: Resale
Room Info
Basement: ,No,
Sold Info
Sold Date: 2023-04-04T00:00:00
Sqft Info
Building Sqft: 2100
Living Area Source: Estimated
Sqft: 1737
Tax Info
Unit Info
Utilities / Hvac
Heating: Central, Electric
Cooling: CentralAir
Electric On Property: No
Cooling: Yes
Utilities Available: CableAvailable, ElectricityAvailable, PhoneAvailable, SewerAvailable, WaterAvailable
Heating: Yes
Water Source: Public
Waterfront / Water
Waterfront: No
Directions
Head northwest on Waccamaw Blvd Turn left onto Dick Scobee Dr Slight right onto the US-501 N ramp to Conway Keep left at the fork and merge onto US-501 N Turn left onto Myrtle Ridge Dr Turn right onto Sand Ridge Rd Turn right onto Wedgefield Dr Turn left onto Regency DrCourtesy of Sloan Realty Group - Fax Phone: 843-213-1346
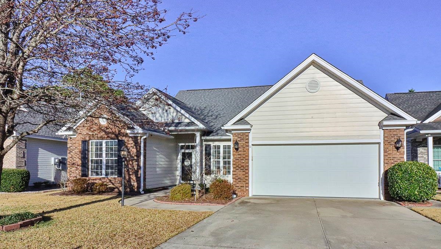
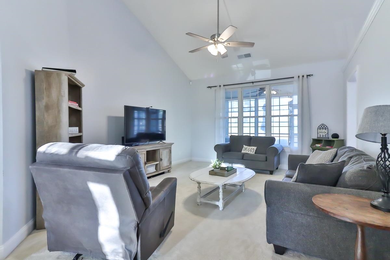
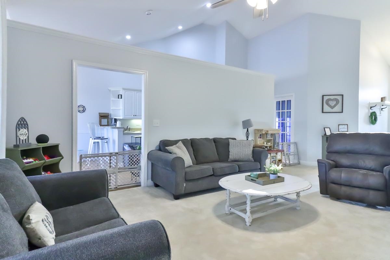
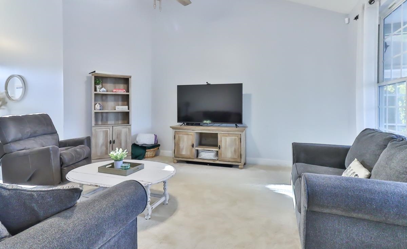
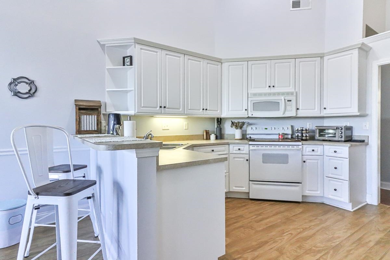
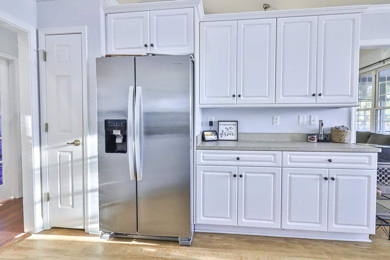
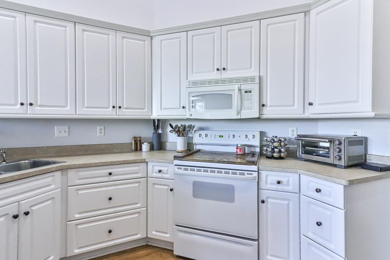
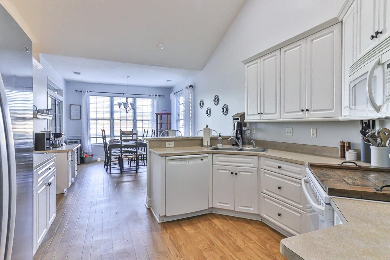
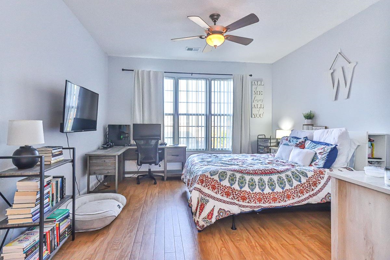
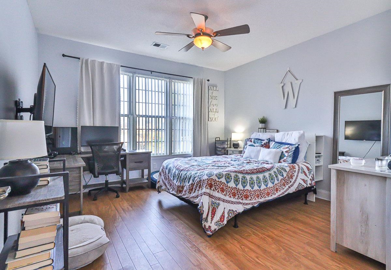
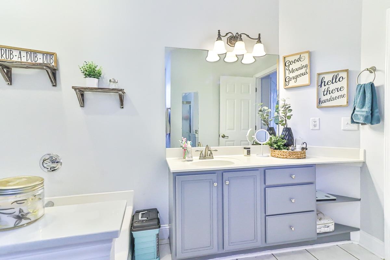
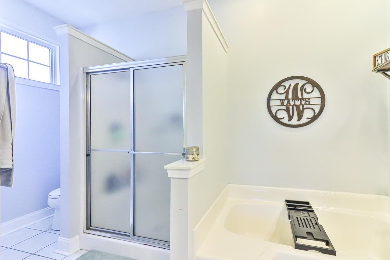
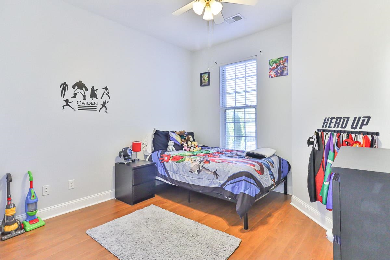
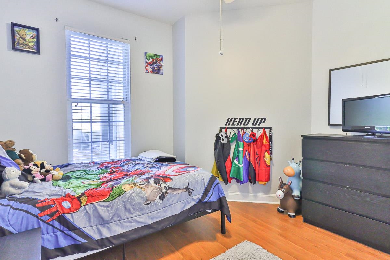
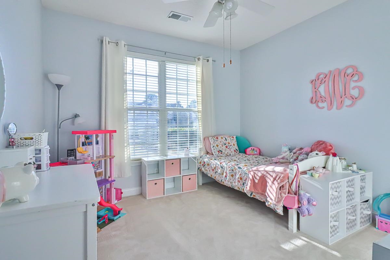
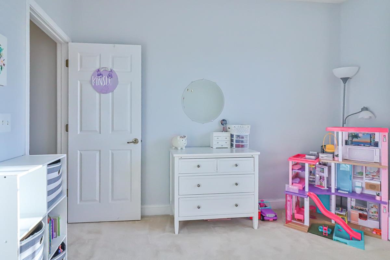
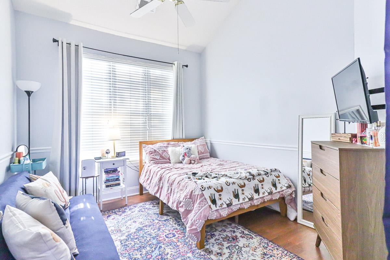

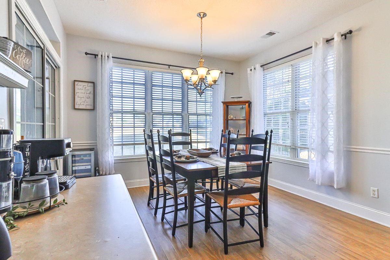
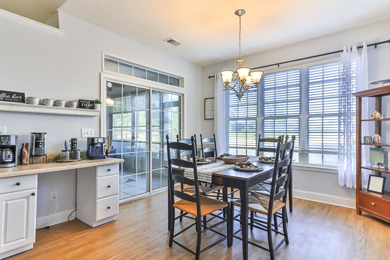
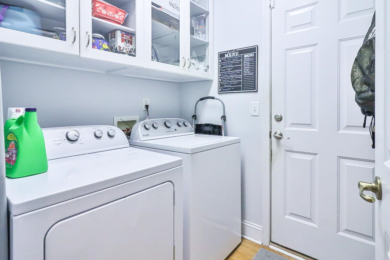
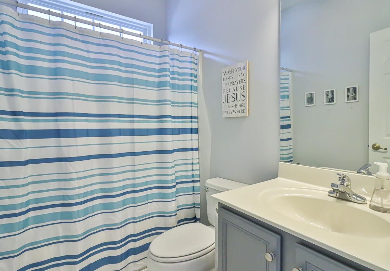
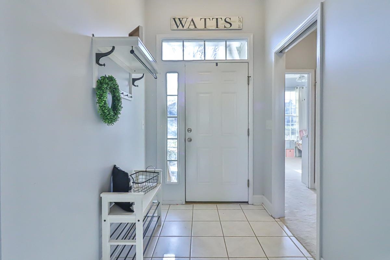
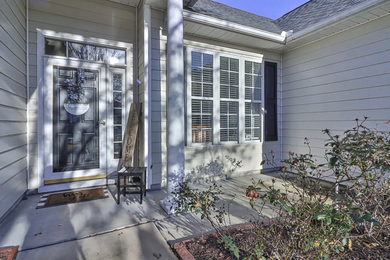
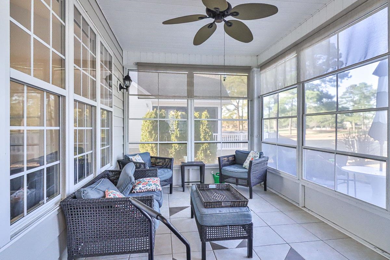
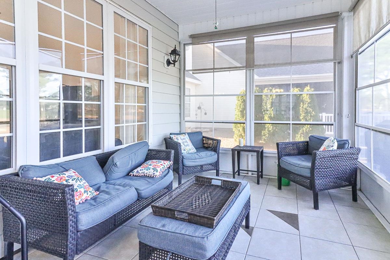
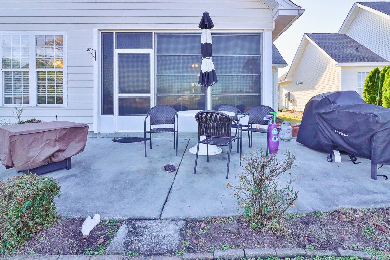
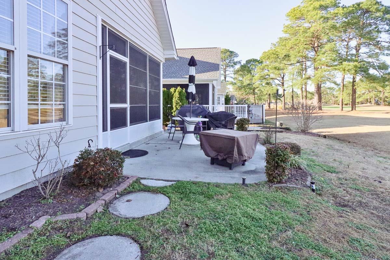
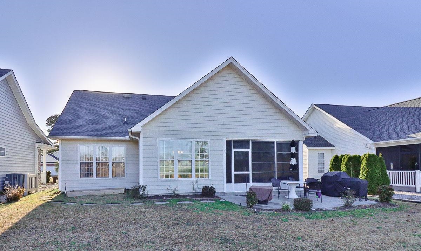
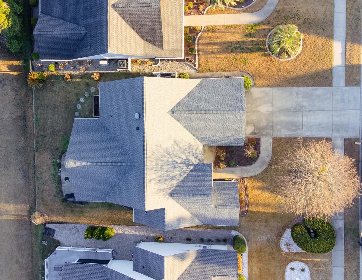
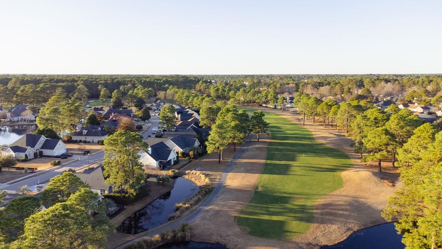
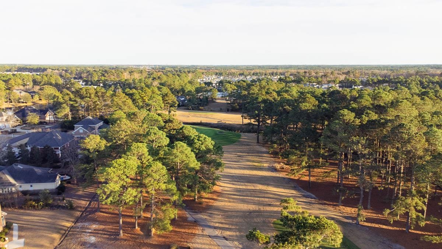
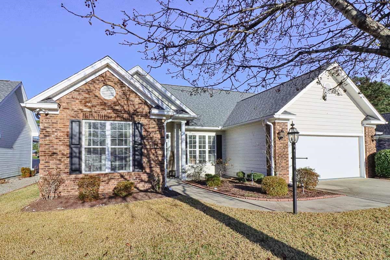
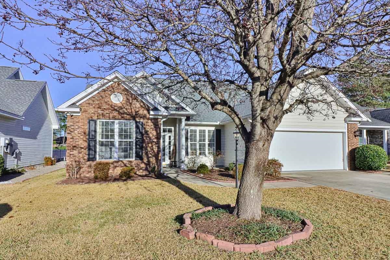

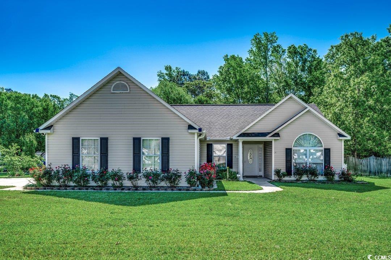
 MLS# 2408495
MLS# 2408495 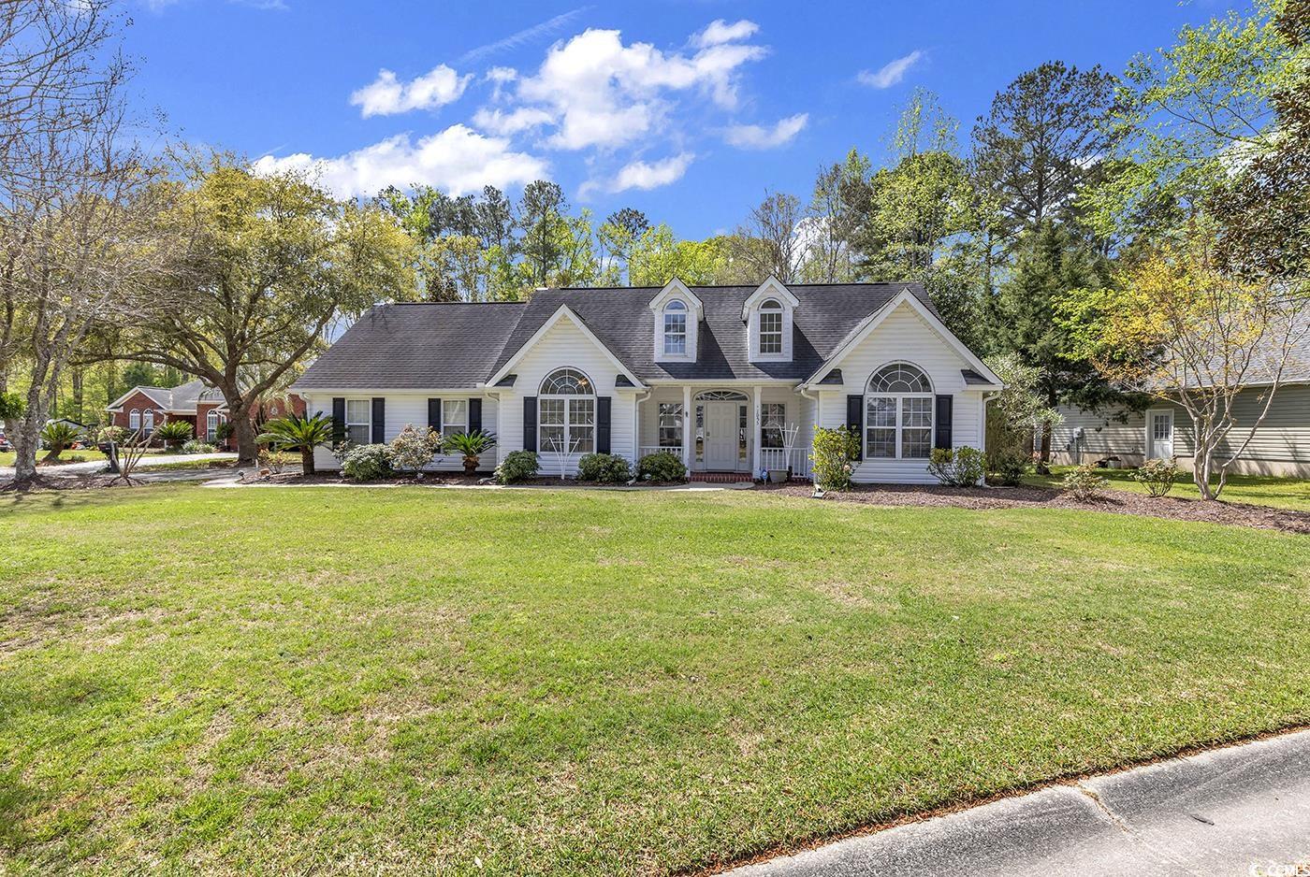
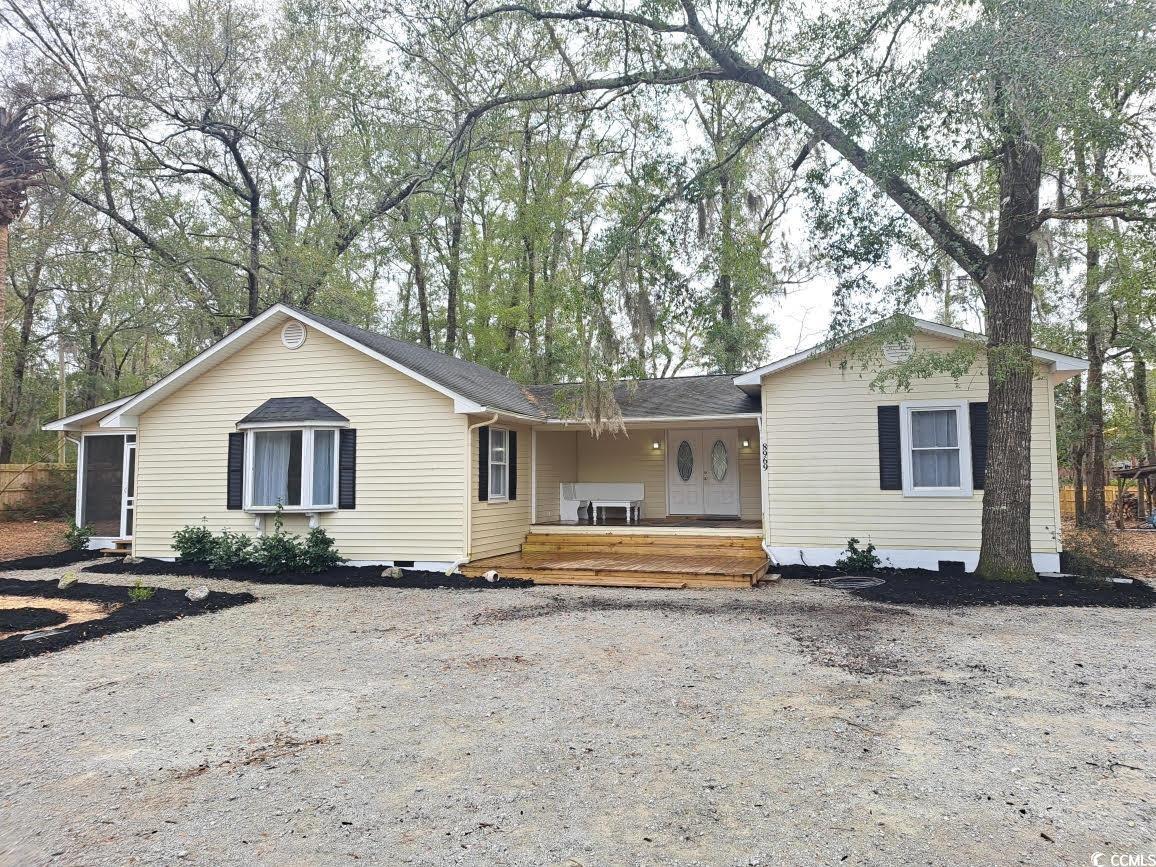
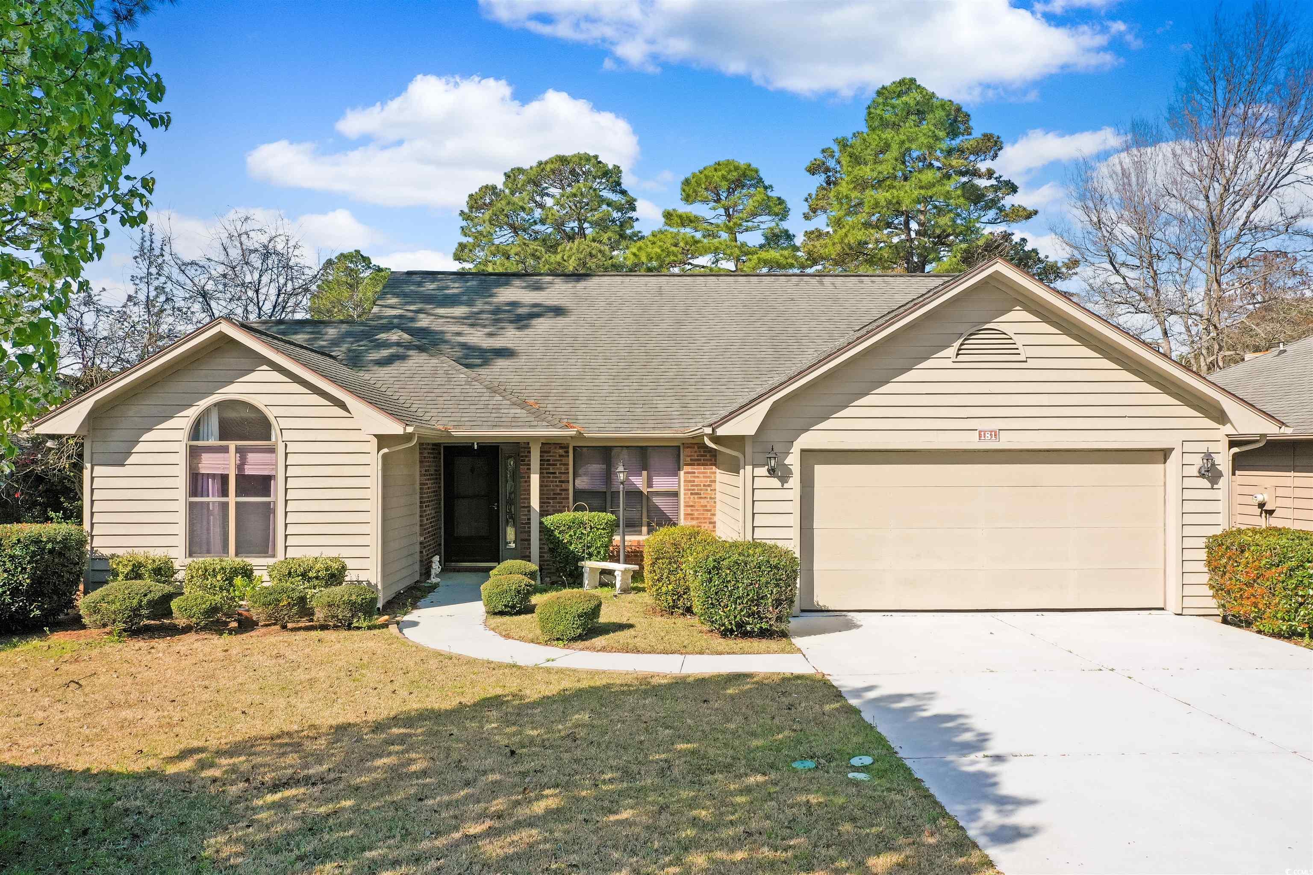
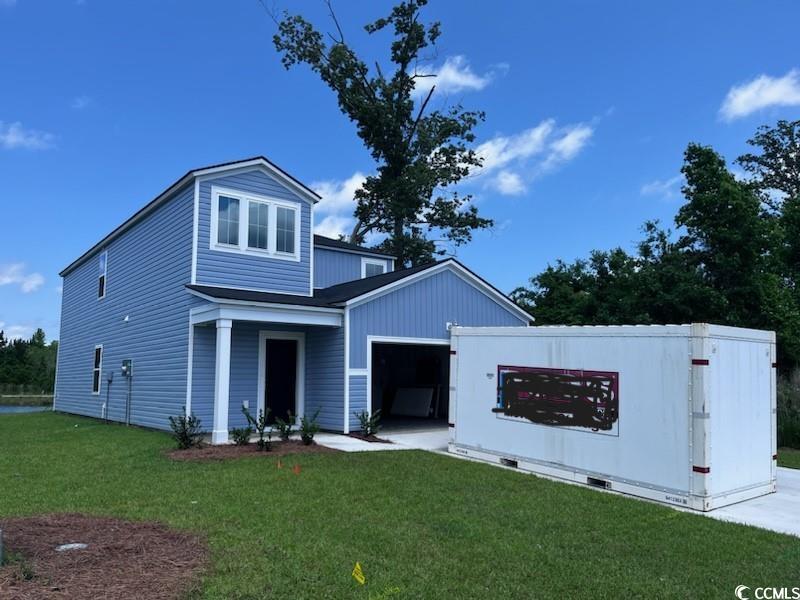
 Provided courtesy of © Copyright 2024 Coastal Carolinas Multiple Listing Service, Inc.®. Information Deemed Reliable but Not Guaranteed. © Copyright 2024 Coastal Carolinas Multiple Listing Service, Inc.® MLS. All rights reserved. Information is provided exclusively for consumers’ personal, non-commercial use,
that it may not be used for any purpose other than to identify prospective properties consumers may be interested in purchasing.
Images related to data from the MLS is the sole property of the MLS and not the responsibility of the owner of this website.
Provided courtesy of © Copyright 2024 Coastal Carolinas Multiple Listing Service, Inc.®. Information Deemed Reliable but Not Guaranteed. © Copyright 2024 Coastal Carolinas Multiple Listing Service, Inc.® MLS. All rights reserved. Information is provided exclusively for consumers’ personal, non-commercial use,
that it may not be used for any purpose other than to identify prospective properties consumers may be interested in purchasing.
Images related to data from the MLS is the sole property of the MLS and not the responsibility of the owner of this website.