1321 Elegant Ct., Murrells Inlet | Seasons At Prince Creek West
Would you like to see this property? Call Traci at (843) 997-8891 for more information or to schedule a showing. I specialize in Murrells Inlet, SC Real Estate.
Murrells Inlet, SC 29576
- 3Beds
- 2Full Baths
- N/AHalf Baths
- 1,865SqFt
- 2011Year Built
- 0.25Acres
- MLS# 2221517
- Residential
- Detached
- Sold
- Approx Time on Market1 month, 27 days
- AreaMurrells Inlet - Horry County
- CountyHorry
- SubdivisionSeasons At Prince Creek West
Overview
Welcome home to this beautiful Doral floor plan with panoramic views of the pond and fountain from this cul de sac homesite. Once inside you will fall in love with this home, and all of its features. Tile flooring, which is diagonally placed, runs through the main living areas. The Kitchen, located off the Foyer, features custom wood cabinetry, a breakfast area overlooking the front porch, glass tile backsplash, under cabinet electrical outlets, LED strip lighting, Granite countertops, porcelain sink, a vaulted ceiling, black appliances, push button disposal, and a breakfast bar. The wall underneath the breakfast bar is tiled to match the Kitchen's backsplash. The Family Room features a vaulted ceiling with lighted ceiling fan, and large sliding glass door to the extended screened porch, which will become a favorite part of the home. Enjoy sitting outside while taking in the view, soothing sounds of the fountain, and nature. The Dining area has easy access to the Kitchen. This floorplan is open, spacious, and has a great flow for entertaining. French doors with glass open into the Den, a possible third bedroom option, with vaulted ceiling, and prewire for a ceiling fan or light. The Primary Bedroom, which is carpeted and extended, has two walk-in closets, a vaulted ceiling with a lighted ceiling fan, and a bay window with a sitting area. The Primary Bathroom has tile flooring, vanity with two sinks, a soaking tub with tile surround, tiled shower with seat, glass shower door, private water closet, and a linen closet. A hallway, with another linen closet, leads to the Guest Bedroom. This room, finished with carpet, has a prewire for a ceiling fan or light, and a large closet. Your guests will enjoy the privacy of this separate area of the home, and the Guest Bathroom with a vanity, sink, fiberglass tub/shower combo with transom window above, and tile flooring. The Laundry Room is also off the Foyer, and one will enjoy the abundance of built-in cabinetry, Granite countertops with matching backsplash, stainless steel sink with faucet, washer and dryer, and access to the Garage. The two car Garage has a finished floor, pull down attic stairs, upper and lower cabinets with granite top, and a three foot. extension. This home also has gas utilities, an air filtration system, a gas generator, crown molding in some rooms, custom curtains, window treatments, recently painted outside, and well maintained, both inside and out. Most of the furniture, and contents can be purchased, with exceptions, for an additional cost. The monthly HOA fee covers basic cable, internet, home security, lawn care including irrigation of yards and flower beds, bocce' ball, shuffleboard, horseshoe pit, tennis courts, fitness center, indoor pool, outdoor pool, Jacuzzi, BBQ area, gated entry, Grand Clubhouse with an onsite Lifestyle Director, and Ambassadors. In addition to all of this, you have access to Wilderness Park located behind Seasons, and features two outdoor pools, pickleball courts, bocce' ball, tennis courts, basketball, walking trails.
Sale Info
Listing Date: 09-24-2022
Sold Date: 11-21-2022
Aprox Days on Market:
1 month(s), 27 day(s)
Listing Sold:
1 Year(s), 5 month(s), 27 day(s) ago
Asking Price: $439,900
Selling Price: $439,900
Price Difference:
Same as list price
Agriculture / Farm
Grazing Permits Blm: ,No,
Horse: No
Grazing Permits Forest Service: ,No,
Grazing Permits Private: ,No,
Irrigation Water Rights: ,No,
Farm Credit Service Incl: ,No,
Crops Included: ,No,
Association Fees / Info
Hoa Frequency: Monthly
Hoa Fees: 425
Hoa: 1
Hoa Includes: AssociationManagement, CommonAreas, CableTV, Internet, LegalAccounting, MaintenanceGrounds, Pools, RecreationFacilities, Security, Trash
Community Features: Clubhouse, GolfCartsOK, Gated, RecreationArea, TennisCourts, LongTermRentalAllowed, Pool
Assoc Amenities: Clubhouse, Gated, OwnerAllowedGolfCart, OwnerAllowedMotorcycle, PetRestrictions, Security, TennisCourts
Bathroom Info
Total Baths: 2.00
Fullbaths: 2
Bedroom Info
Beds: 3
Building Info
New Construction: No
Levels: One
Year Built: 2011
Mobile Home Remains: ,No,
Zoning: PDD
Style: Ranch
Construction Materials: HardiPlankType
Builders Name: Levitt/Chancel
Builder Model: Doral
Buyer Compensation
Exterior Features
Spa: No
Patio and Porch Features: RearPorch, FrontPorch, Porch, Screened
Pool Features: Community, Indoor, OutdoorPool
Foundation: Slab
Exterior Features: SprinklerIrrigation, Porch
Financial
Lease Renewal Option: ,No,
Garage / Parking
Parking Capacity: 4
Garage: Yes
Carport: No
Parking Type: Attached, Garage, TwoCarGarage, GarageDoorOpener
Open Parking: No
Attached Garage: Yes
Garage Spaces: 2
Green / Env Info
Interior Features
Floor Cover: Carpet, Tile
Fireplace: No
Laundry Features: WasherHookup
Furnished: Furnished
Interior Features: AirFiltration, Attic, PermanentAtticStairs, SplitBedrooms, WindowTreatments, BreakfastBar, BedroomonMainLevel, BreakfastArea, EntranceFoyer, SolidSurfaceCounters
Appliances: Dishwasher, Disposal, Microwave, Range, Refrigerator, Dryer, Washer
Lot Info
Lease Considered: ,No,
Lease Assignable: ,No,
Acres: 0.25
Land Lease: No
Lot Description: CulDeSac, LakeFront, OutsideCityLimits, Pond
Misc
Pool Private: No
Pets Allowed: OwnerOnly, Yes
Offer Compensation
Other School Info
Property Info
County: Horry
View: No
Senior Community: Yes
Stipulation of Sale: None
View: Lake
Property Sub Type Additional: Detached
Property Attached: No
Security Features: SecuritySystem, GatedCommunity, SmokeDetectors, SecurityService
Disclosures: CovenantsRestrictionsDisclosure,SellerDisclosure
Rent Control: No
Construction: Resale
Room Info
Basement: ,No,
Sold Info
Sold Date: 2022-11-21T00:00:00
Sqft Info
Building Sqft: 3002
Living Area Source: Estimated
Sqft: 1865
Tax Info
Unit Info
Utilities / Hvac
Heating: Central, Electric, Gas
Cooling: CentralAir
Electric On Property: No
Cooling: Yes
Utilities Available: CableAvailable, ElectricityAvailable, NaturalGasAvailable, PhoneAvailable, SewerAvailable, UndergroundUtilities, WaterAvailable
Heating: Yes
Water Source: Public
Waterfront / Water
Waterfront: Yes
Waterfront Features: Pond
Schools
Elem: Saint James Elementary School
Middle: Saint James Middle School
High: Saint James High School
Directions
707 TO TPC ENTRANCE. TPC BLVD TO MAIN ENTRANCE OF SEASONS. PROCEED TO GUARD GATE. Guard is there 8:30 4:30pm, daily. Follow Grand Cypress Way to Kiawah Loop, turn right, make a left on Elegant Ct.Courtesy of Exp Realty Llc - Cell: 201-874-8716
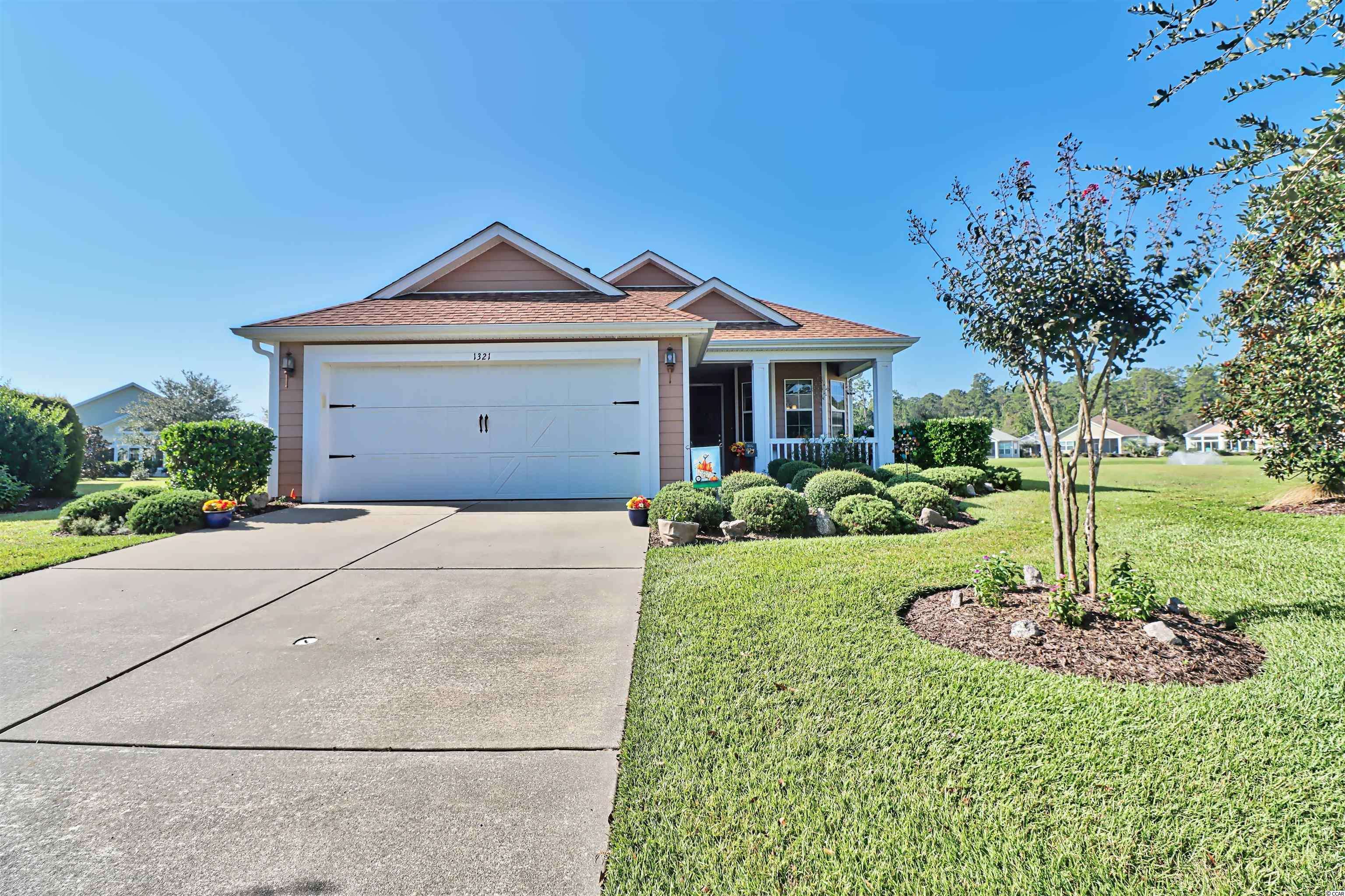

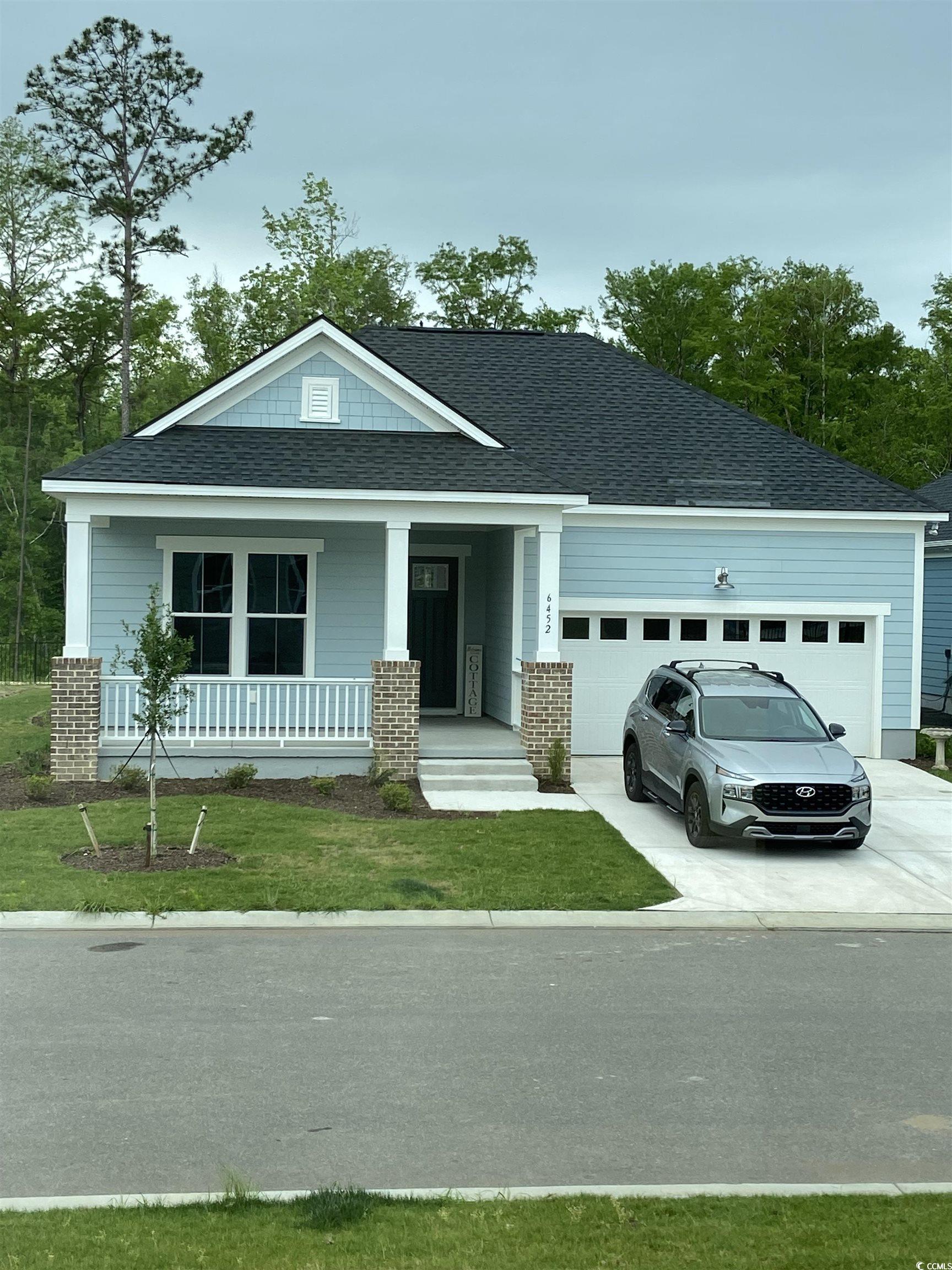
 MLS# 2409552
MLS# 2409552 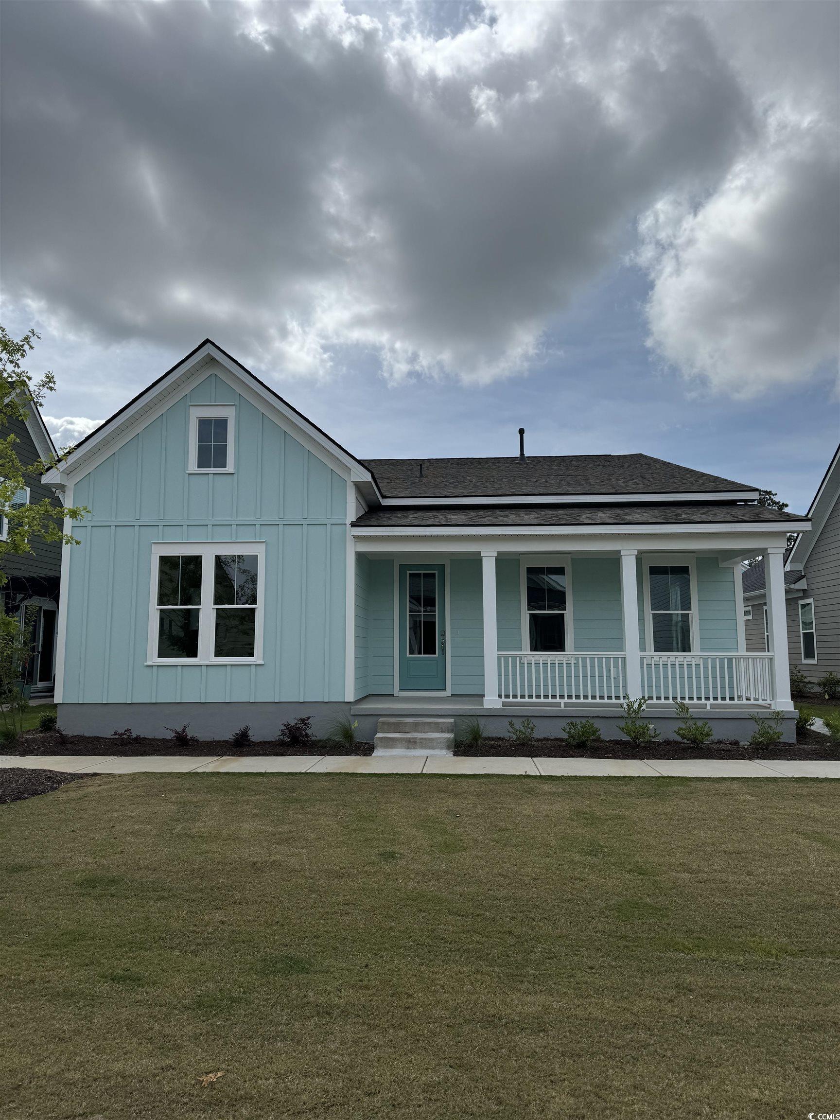
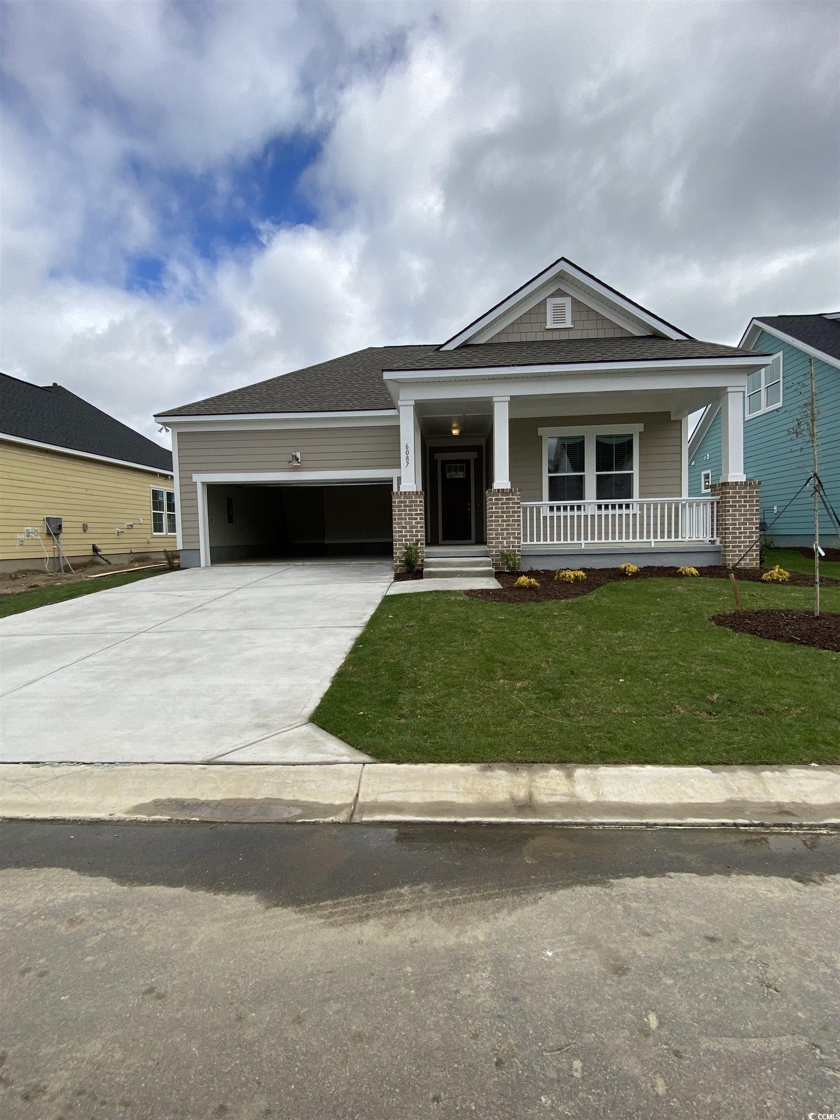
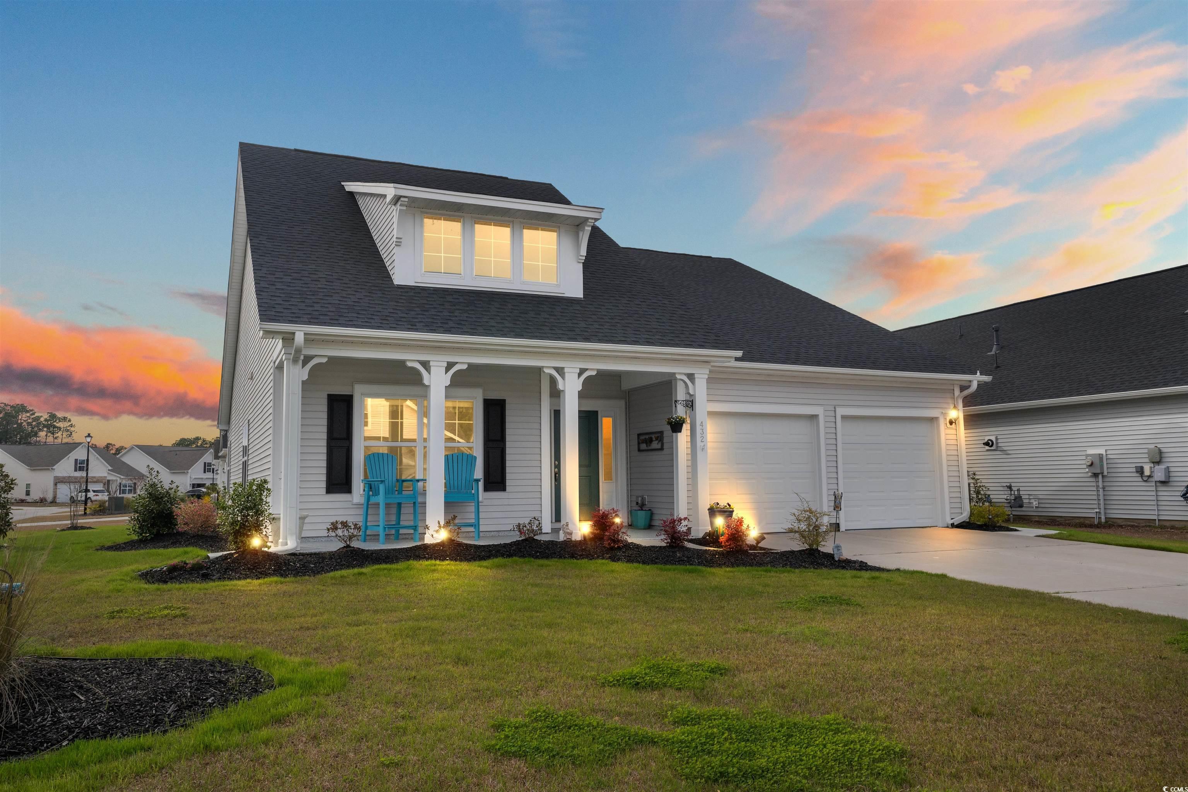
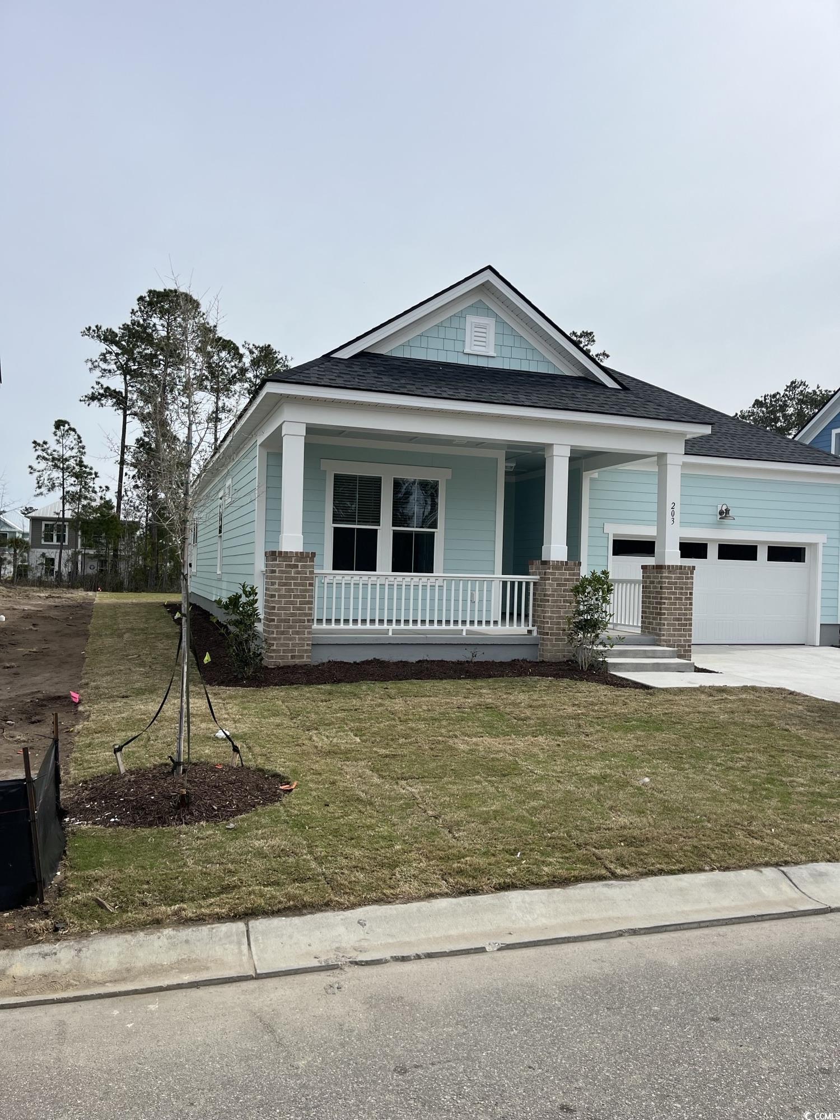
 Provided courtesy of © Copyright 2024 Coastal Carolinas Multiple Listing Service, Inc.®. Information Deemed Reliable but Not Guaranteed. © Copyright 2024 Coastal Carolinas Multiple Listing Service, Inc.® MLS. All rights reserved. Information is provided exclusively for consumers’ personal, non-commercial use,
that it may not be used for any purpose other than to identify prospective properties consumers may be interested in purchasing.
Images related to data from the MLS is the sole property of the MLS and not the responsibility of the owner of this website.
Provided courtesy of © Copyright 2024 Coastal Carolinas Multiple Listing Service, Inc.®. Information Deemed Reliable but Not Guaranteed. © Copyright 2024 Coastal Carolinas Multiple Listing Service, Inc.® MLS. All rights reserved. Information is provided exclusively for consumers’ personal, non-commercial use,
that it may not be used for any purpose other than to identify prospective properties consumers may be interested in purchasing.
Images related to data from the MLS is the sole property of the MLS and not the responsibility of the owner of this website.