1025 Dunraven Ct., Conway | New Castle
Would you like to see this property? Call Traci at (843) 997-8891 for more information or to schedule a showing. I specialize in Conway, SC Real Estate.
Conway, SC 29527
- 3Beds
- 2Full Baths
- N/AHalf Baths
- 1,597SqFt
- 2006Year Built
- 0.23Acres
- MLS# 2410522
- Residential
- Detached
- Active
- Approx Time on Market17 days
- AreaConway Central Between 501& 9th Ave / South of 501
- CountyHorry
- SubdivisionNew Castle
Overview
Welcome to this charming three-bedroom, two-bathroom home nestled in the inviting New Castle community of Conway, offering the allure of no HOA fees. Upon entering, you'll be greeted by the inviting wood-floored foyer, seamlessly connecting to the well-appointed eat-in kitchen boasting a bay window / breakfast nook, ample cabinetry, lots of counter space, a convenient breakfast bar, and stainless steel appliances. Adjacent to the kitchen is the laundry room, complete with a washer and dryer, leading to the spacious 2-car garage with a convenient side entry door. The heart of the home unfolds into the airy living/dining area adorned with a cathedral ceiling, seamlessly flowing into the tranquil Carolina room, carpeted screened room, and outdoor patio perfect for entertaining or enjoying moments of relaxation. The thoughtfully designed split bedroom layout ensures privacy, with the master retreat featuring a luxurious tray ceiling and an ensuite bathroom boasting a soothing soaking tub and a separate shower. Situated on a generous lot, this home offers proximity to downtown Conway, a short drive to the beach, golf courses, medical facilities, shopping centers, restaurants, and various area attractions. Square footage is approximate and not guaranteed. Buyers and their agents are encouraged to conduct their own verification.
Agriculture / Farm
Grazing Permits Blm: ,No,
Horse: No
Grazing Permits Forest Service: ,No,
Grazing Permits Private: ,No,
Irrigation Water Rights: ,No,
Farm Credit Service Incl: ,No,
Crops Included: ,No,
Association Fees / Info
Hoa Frequency: Monthly
Hoa: No
Community Features: GolfCartsOK, LongTermRentalAllowed
Assoc Amenities: OwnerAllowedGolfCart, OwnerAllowedMotorcycle, PetRestrictions, TenantAllowedGolfCart, TenantAllowedMotorcycle
Bathroom Info
Total Baths: 2.00
Fullbaths: 2
Bedroom Info
Beds: 3
Building Info
New Construction: No
Levels: One
Year Built: 2006
Mobile Home Remains: ,No,
Zoning: R1
Style: Ranch
Construction Materials: VinylSiding, WoodFrame
Buyer Compensation
Exterior Features
Spa: No
Patio and Porch Features: Patio, Porch, Screened
Foundation: Slab
Exterior Features: Patio
Financial
Lease Renewal Option: ,No,
Garage / Parking
Parking Capacity: 4
Garage: Yes
Carport: No
Parking Type: Attached, Garage, TwoCarGarage, GarageDoorOpener
Open Parking: No
Attached Garage: Yes
Garage Spaces: 2
Green / Env Info
Interior Features
Floor Cover: Carpet, Vinyl, Wood
Fireplace: No
Laundry Features: WasherHookup
Furnished: Unfurnished
Interior Features: Attic, PermanentAtticStairs, SplitBedrooms, WindowTreatments, BreakfastBar, BedroomonMainLevel, BreakfastArea, EntranceFoyer, StainlessSteelAppliances
Appliances: Dishwasher, Disposal, Microwave, Range, Refrigerator, Dryer, Washer
Lot Info
Lease Considered: ,No,
Lease Assignable: ,No,
Acres: 0.23
Land Lease: No
Lot Description: CityLot, Rectangular
Misc
Pool Private: No
Pets Allowed: OwnerOnly, Yes
Offer Compensation
Other School Info
Property Info
County: Horry
View: No
Senior Community: No
Stipulation of Sale: None
Habitable Residence: ,No,
Property Sub Type Additional: Detached
Property Attached: No
Security Features: SmokeDetectors
Disclosures: SellerDisclosure
Rent Control: No
Construction: Resale
Room Info
Basement: ,No,
Sold Info
Sqft Info
Building Sqft: 2253
Living Area Source: PublicRecords
Sqft: 1597
Tax Info
Unit Info
Utilities / Hvac
Heating: Central, Electric, ForcedAir
Cooling: CentralAir
Electric On Property: No
Cooling: Yes
Utilities Available: CableAvailable, ElectricityAvailable, Other, PhoneAvailable, SewerAvailable, UndergroundUtilities, WaterAvailable
Heating: Yes
Water Source: Public
Waterfront / Water
Waterfront: No
Schools
Elem: Pee Dee Elementary School
Middle: Whittemore Park Middle School
High: Conway High School
Directions
From Highway 501 in Conway to Fourth Ave (Hwy 701 South). Turn right onto Janette St. which will merge into Cates Bay Highway. Turn right into New Castle on Augustus Drive. Turn right on Dover Drive. Turn right on Dunraven Court. Home will be on your right.Courtesy of Shoreline Realty-conway
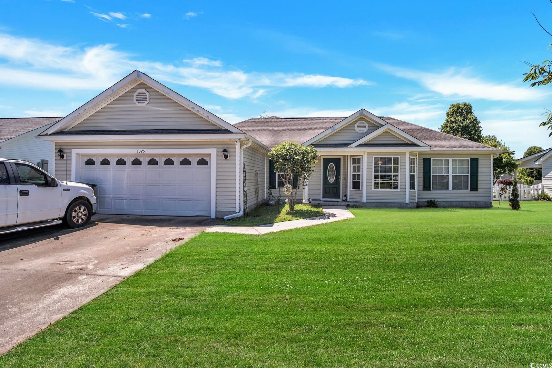
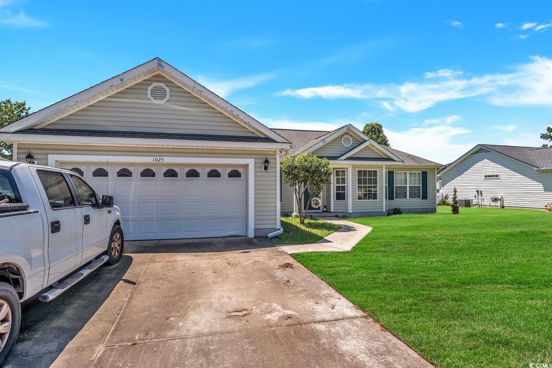

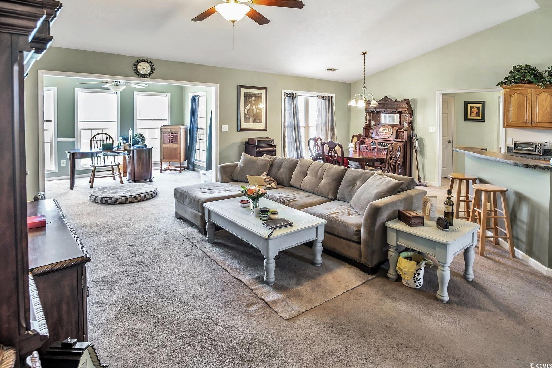


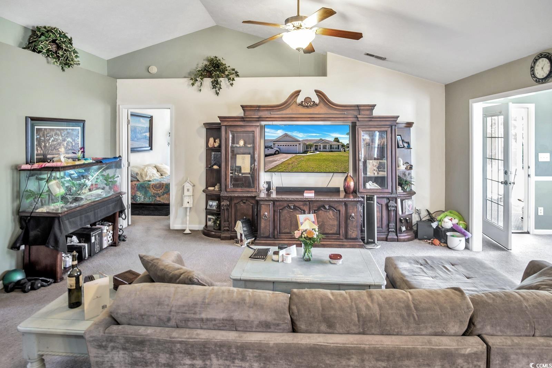

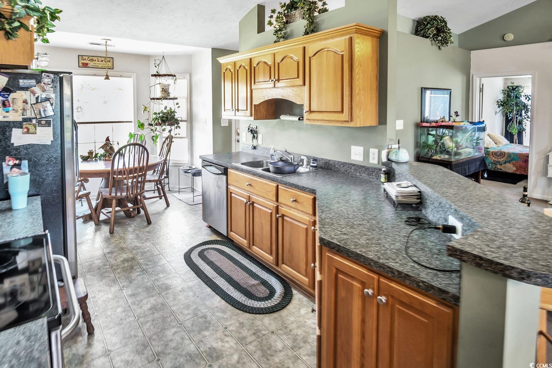

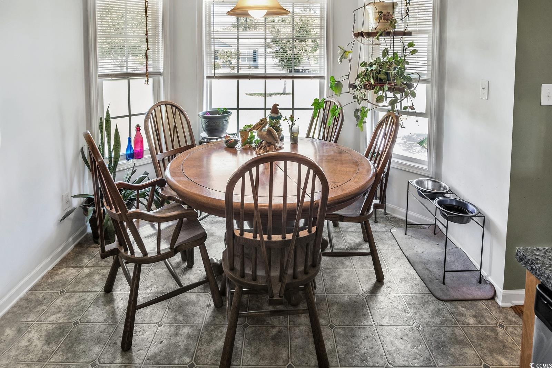


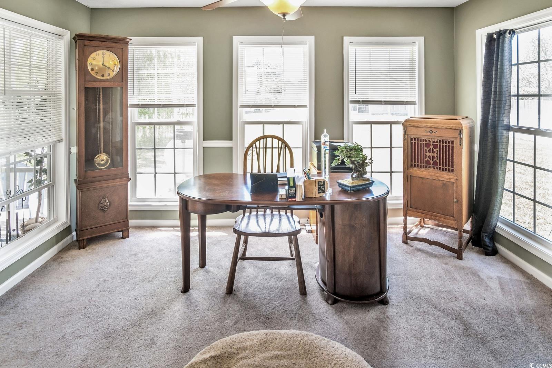

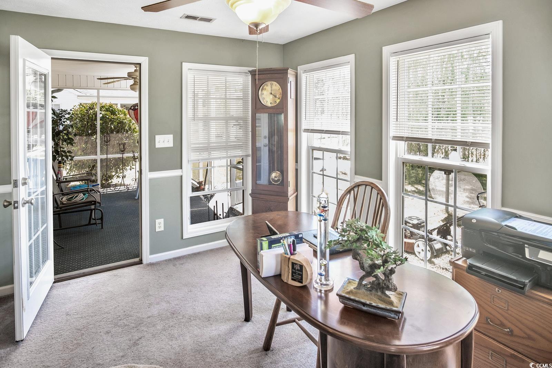

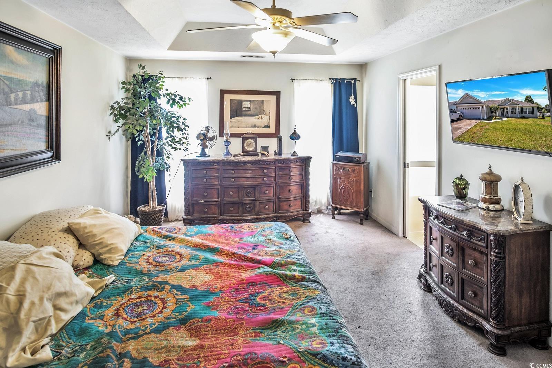
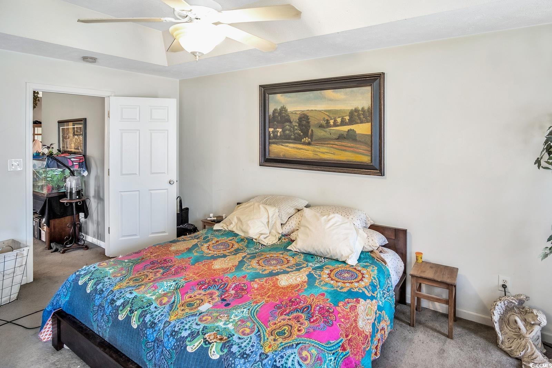
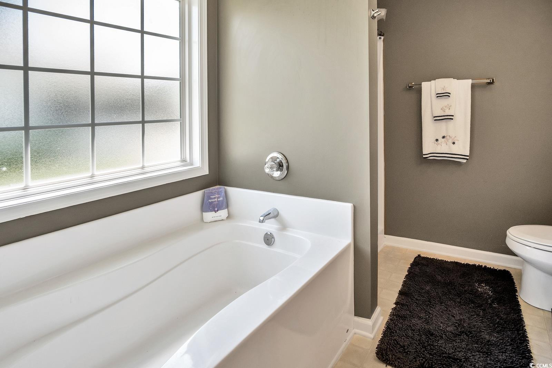
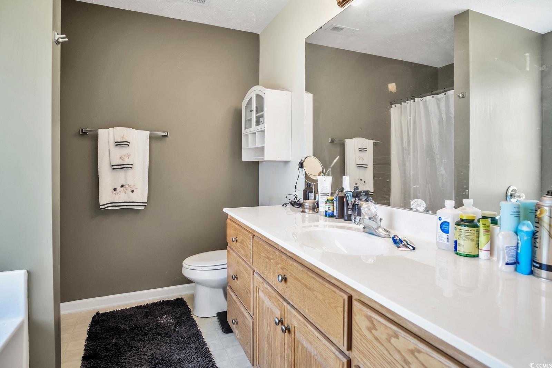
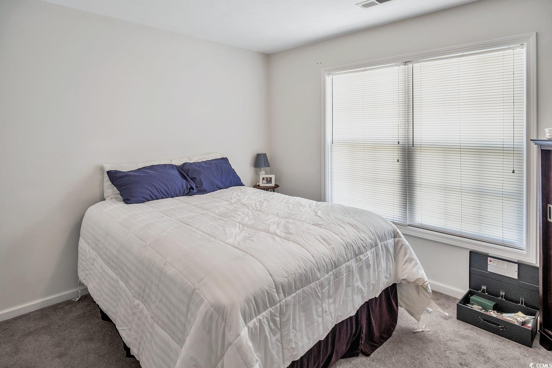





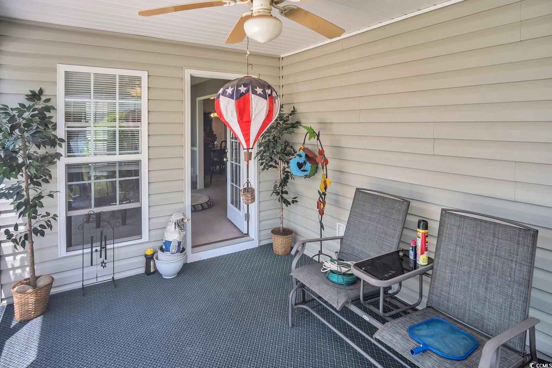
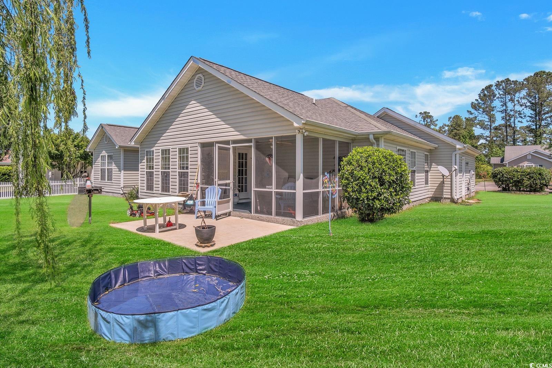
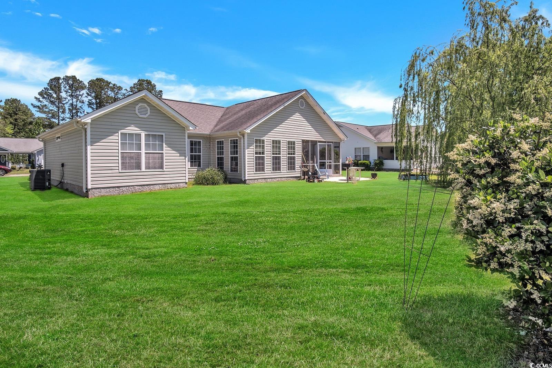


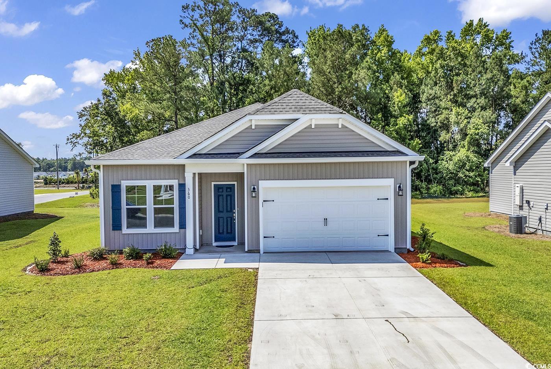
 MLS# 2411882
MLS# 2411882 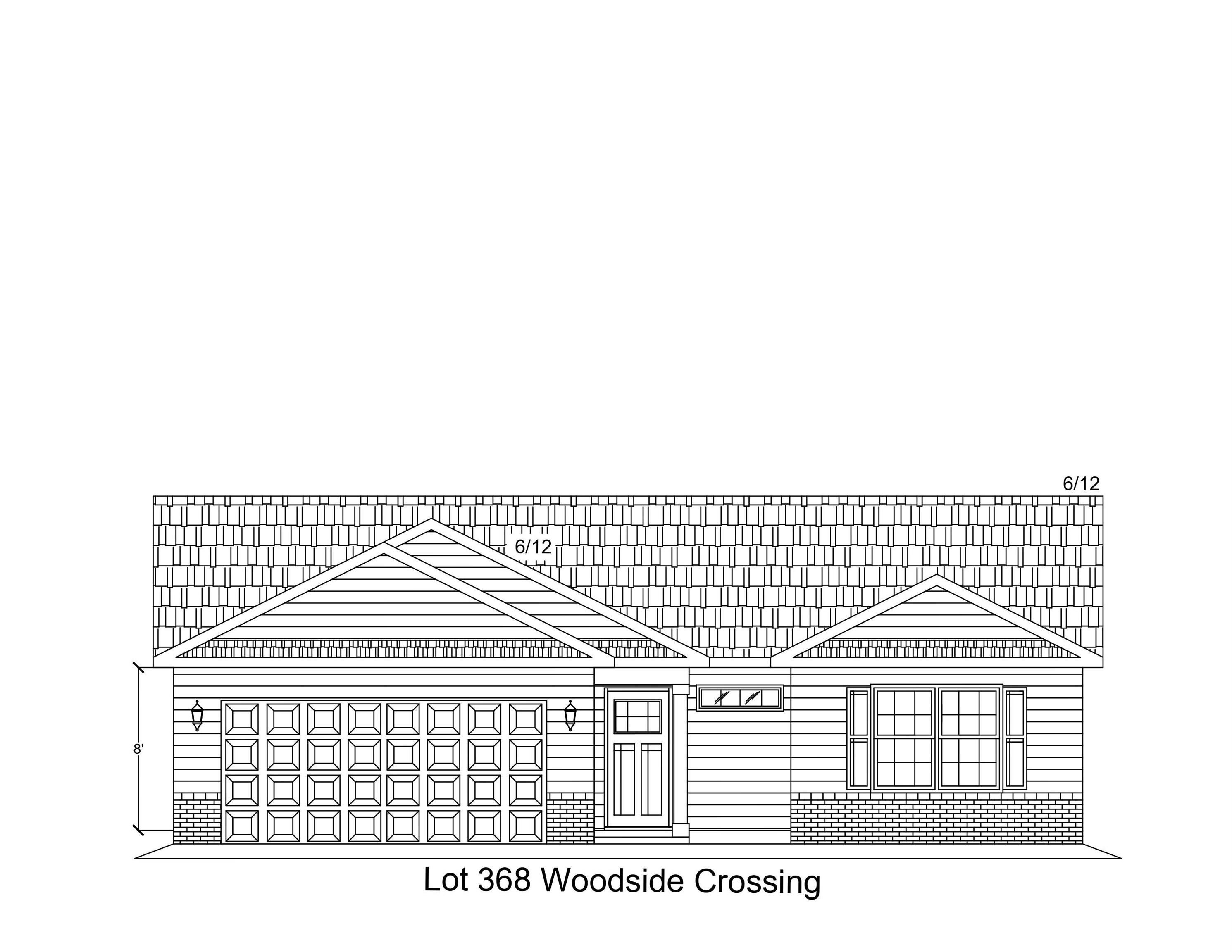
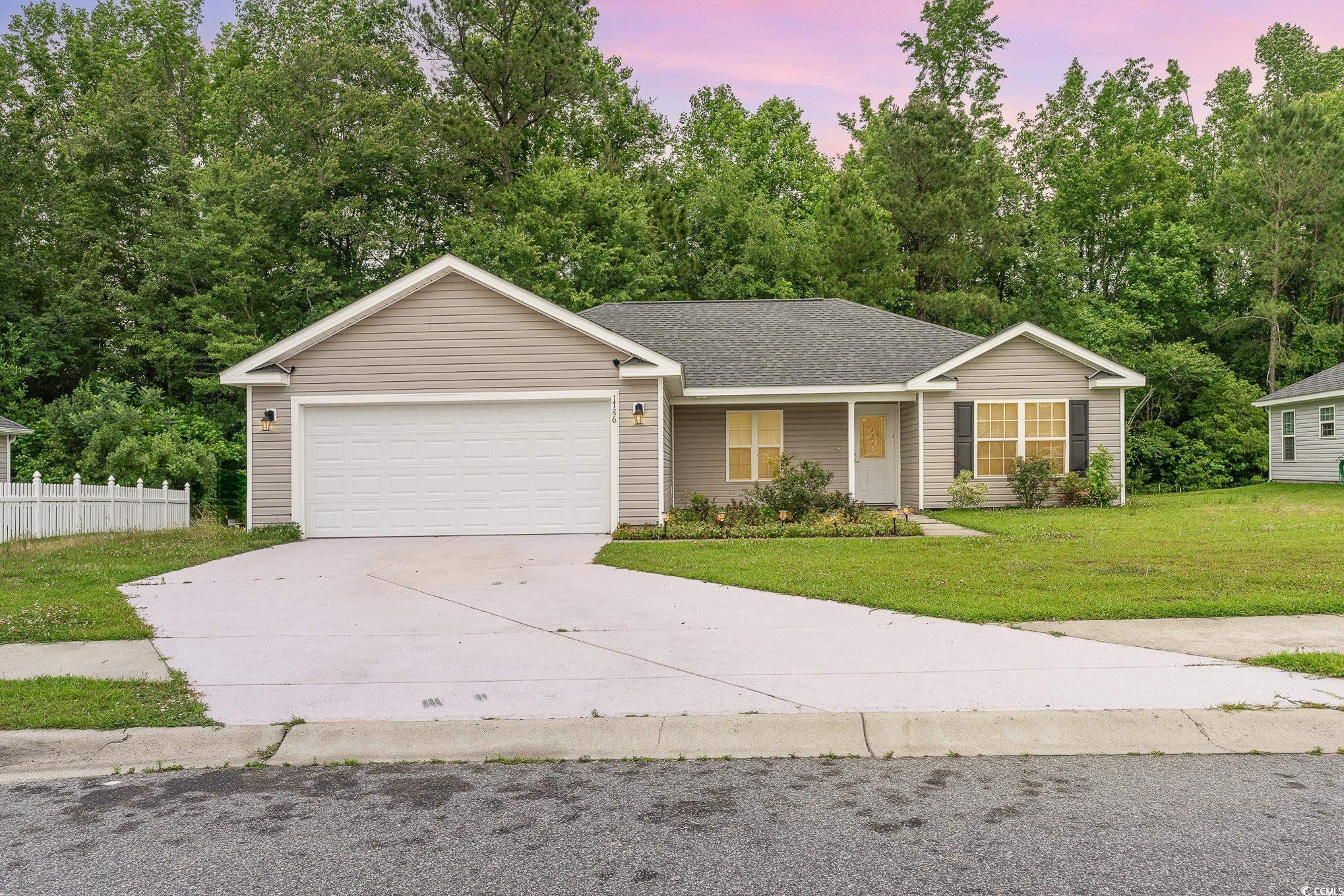
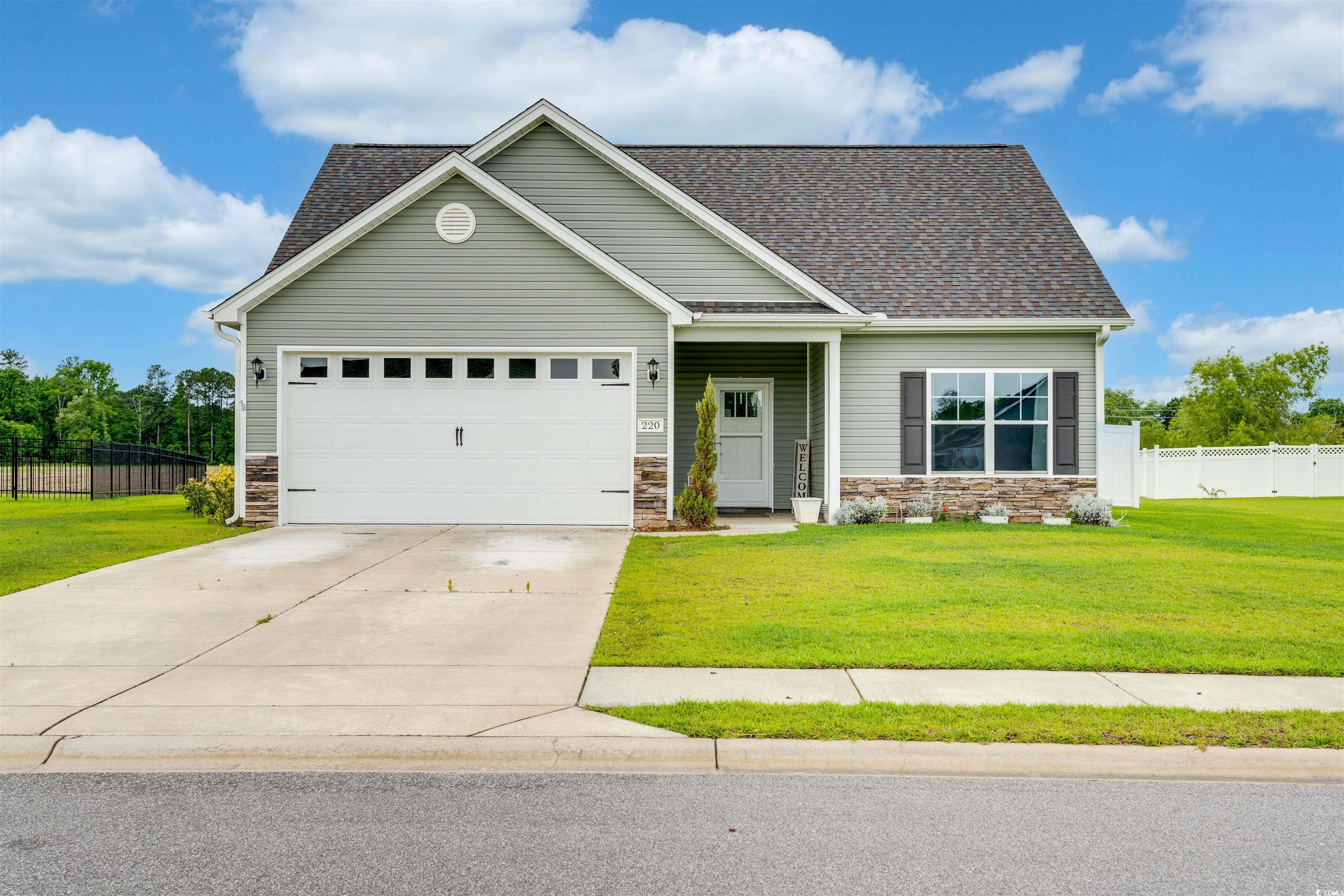
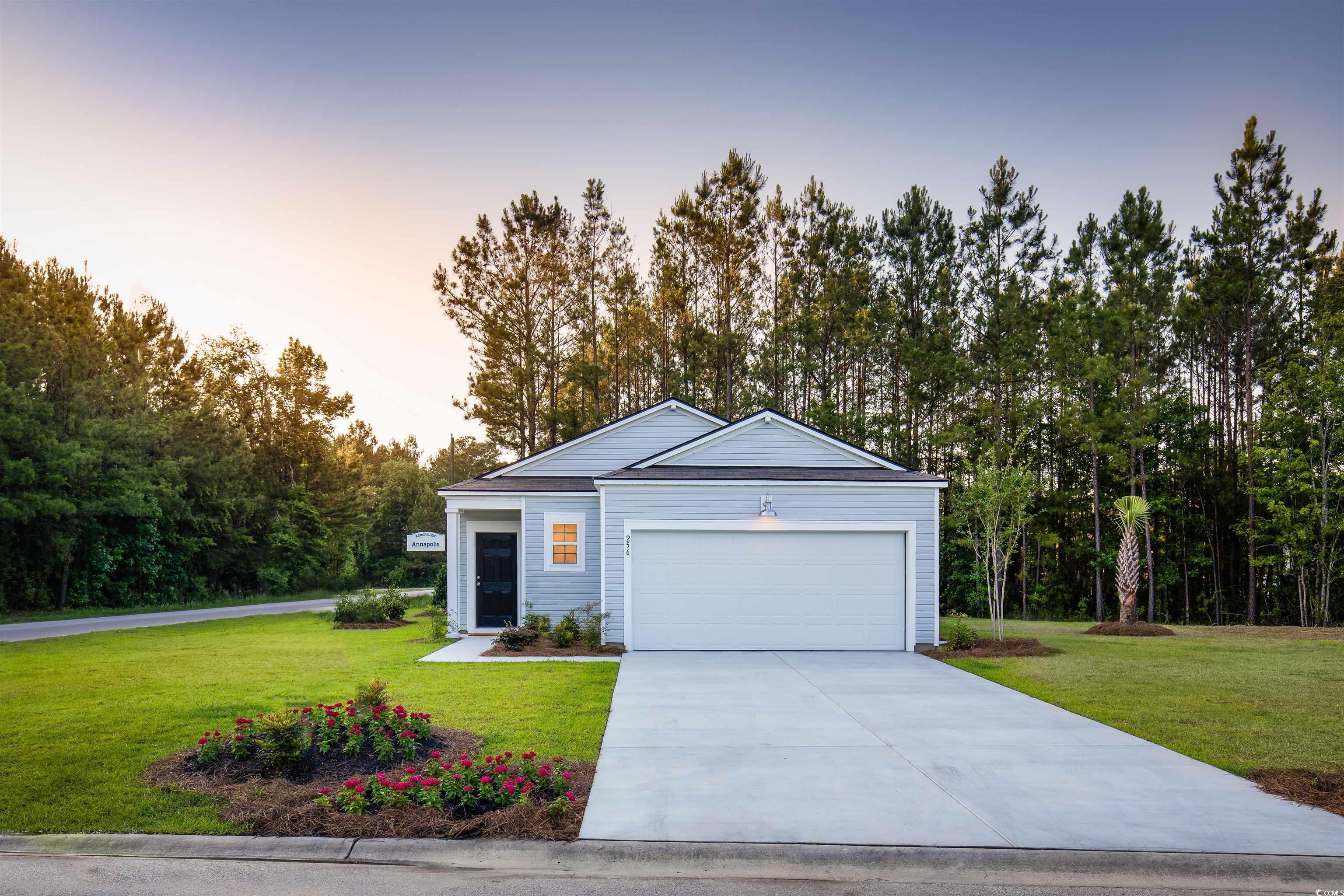
 Provided courtesy of © Copyright 2024 Coastal Carolinas Multiple Listing Service, Inc.®. Information Deemed Reliable but Not Guaranteed. © Copyright 2024 Coastal Carolinas Multiple Listing Service, Inc.® MLS. All rights reserved. Information is provided exclusively for consumers’ personal, non-commercial use,
that it may not be used for any purpose other than to identify prospective properties consumers may be interested in purchasing.
Images related to data from the MLS is the sole property of the MLS and not the responsibility of the owner of this website.
Provided courtesy of © Copyright 2024 Coastal Carolinas Multiple Listing Service, Inc.®. Information Deemed Reliable but Not Guaranteed. © Copyright 2024 Coastal Carolinas Multiple Listing Service, Inc.® MLS. All rights reserved. Information is provided exclusively for consumers’ personal, non-commercial use,
that it may not be used for any purpose other than to identify prospective properties consumers may be interested in purchasing.
Images related to data from the MLS is the sole property of the MLS and not the responsibility of the owner of this website.