1012 Sand Dollar Ct., North Myrtle Beach | Tilghman Forest - Tilghman Estates
Would you like to see this property? Call Traci at (843) 997-8891 for more information or to schedule a showing. I specialize in North Myrtle Beach, SC Real Estate.
North Myrtle Beach, SC 29582
- 3Beds
- 2Full Baths
- N/AHalf Baths
- 1,848SqFt
- 1996Year Built
- 0.21Acres
- MLS# 2208251
- Residential
- Detached
- Sold
- Approx Time on Market7 months, 2 days
- AreaNorth Myrtle Beach Area--Ocean Drive
- CountyHorry
- SubdivisionTilghman Forest - Tilghman Estates
Overview
THE BEST OF TILGHMAN FOREST AND SOUTHERN LIVING AWAITS in this stunning all brick home filled with sunlight and situated on a spacious oversize deep lot on a quiet dead end street with an amazing backyard oasis and outdoor living space. Additional depth of this property actually includes a second lot with a separate tax map #. Enter through the beautiful new front door to enjoy a light, bright open floor plan drenched in sunlight with high a vaulted ceiling in the spacious living room/dining room areas along with beautiful engineered wood flooring. The impressive upscale kitchen boasts abundant white cabinetry, granite counter tops, high end stainless appliances, work island, and beautiful new windows surrounding the breakfast nook. Relax year round in the beautifully enclosed sun filled Carolina room opened to the main living room with all new upgraded high impact resistant windows, new exterior door and sunblock blinds. Free standing gas fireplace adds to the peaceful ambiance of this room and has provided ample heat at times to take the chill off the entire home. Both the living room and master bedroom flow easily into this Carolina room where views of the incredible backyard and bird activity can be enjoyed all year. Master bedroom suite includes a high ceiling, two master closets and double sink and walk-in shower in the ensuite bathroom. Two lovely guest bedrooms share a guest bathroom and are adjacent to linen closet and laundry room. The outdoor backyard oasis is truly amazing with an additional adjacent back lot as part of this backyard which will convey with the sale. Step outside of the Carolina room to find a wide backyard trex deck, unique solar and LED lighting, terraced stairs to upper level, and an array of areas of relaxation and entertainment including mature trees and landscaping, fountain, numerous outdoor dining areas, horseshoe pit and a putting green on the upper terrace - so much incredible space for both privacy and outdoor enjoyment with family and friends. The lot size with the home is .15 acre and the additional adjacent lot included with this sale is .06 acre making the entire property .21 acre. This home has been meticulously maintained and boasts new high impact windows, a new roof in 2019, an upgraded kitchen, new front door and more! The 13' x 18' enclosed Carolina room has been beautifully upgraded and flows openly to main living room. It is included in the heated sq. footage. There is an abundance of wonderful backyard lighting to enjoy in the evenings. The backyard furniture, fountain, smoker, bar, flower pots (except for lady bug pots) will convey. The 3 wall TV's in the home will convey. In the garage the storage cabinetry, vacuum and refrigerator will convey. The beautiful Tilghman Forest community is situated in the Tilghman Estates area of N. Myrtle Beach and offers a beautiful community clubhouse and swimming pool with very low HOA dues and within easy walking distance or golf cart ride to the beach, grocery store, shopping center, restaurants, Surf Club and all the best that N. Myrtle Beach has to offer. Don't miss out on the best of Tilghman Forest in this beautiful home and setting and enjoy a first class opportunity for life at its finest in N. Myrtle Beach.
Sale Info
Listing Date: 04-18-2022
Sold Date: 11-21-2022
Aprox Days on Market:
7 month(s), 2 day(s)
Listing Sold:
1 Year(s), 5 month(s), 29 day(s) ago
Asking Price: $499,900
Selling Price: $460,000
Price Difference:
Reduced By $14,900
Agriculture / Farm
Grazing Permits Blm: ,No,
Horse: No
Grazing Permits Forest Service: ,No,
Grazing Permits Private: ,No,
Irrigation Water Rights: ,No,
Farm Credit Service Incl: ,No,
Crops Included: ,No,
Association Fees / Info
Hoa Frequency: Quarterly
Hoa Fees: 35
Hoa: 1
Hoa Includes: CommonAreas, LegalAccounting, Pools
Community Features: GolfCartsOK, LongTermRentalAllowed
Assoc Amenities: OwnerAllowedGolfCart, OwnerAllowedMotorcycle, PetRestrictions
Bathroom Info
Total Baths: 2.00
Fullbaths: 2
Bedroom Info
Beds: 3
Building Info
New Construction: No
Levels: One
Year Built: 1996
Mobile Home Remains: ,No,
Zoning: RES
Style: Ranch
Construction Materials: BrickVeneer
Buyer Compensation
Exterior Features
Spa: No
Patio and Porch Features: Deck, FrontPorch, Patio
Foundation: Slab
Exterior Features: Deck, SprinklerIrrigation, Patio
Financial
Lease Renewal Option: ,No,
Garage / Parking
Parking Capacity: 2
Garage: Yes
Carport: No
Parking Type: Attached, Garage, TwoCarGarage, GarageDoorOpener
Open Parking: No
Attached Garage: Yes
Garage Spaces: 2
Green / Env Info
Interior Features
Floor Cover: Other, Wood
Fireplace: No
Laundry Features: WasherHookup
Furnished: Unfurnished
Interior Features: WindowTreatments, BreakfastArea, KitchenIsland, StainlessSteelAppliances, SolidSurfaceCounters
Appliances: Dishwasher, Disposal, Microwave, Range, Refrigerator, Dryer, Washer
Lot Info
Lease Considered: ,No,
Lease Assignable: ,No,
Acres: 0.21
Lot Size: 59x160x56x160
Land Lease: No
Lot Description: CityLot, Rectangular
Misc
Pool Private: No
Pets Allowed: OwnerOnly, Yes
Offer Compensation
Other School Info
Property Info
County: Horry
View: No
Senior Community: No
Stipulation of Sale: None
Property Sub Type Additional: Detached
Property Attached: No
Security Features: SecuritySystem, SmokeDetectors
Disclosures: CovenantsRestrictionsDisclosure,SellerDisclosure
Rent Control: No
Construction: Resale
Room Info
Basement: ,No,
Sold Info
Sold Date: 2022-11-21T00:00:00
Sqft Info
Building Sqft: 2226
Living Area Source: Other
Sqft: 1848
Tax Info
Unit Info
Utilities / Hvac
Heating: Central
Cooling: CentralAir
Electric On Property: No
Cooling: Yes
Utilities Available: CableAvailable, ElectricityAvailable, PhoneAvailable, SewerAvailable, WaterAvailable
Heating: Yes
Water Source: Public
Waterfront / Water
Waterfront: No
Directions
From Highway 17 N. turn right on 11th Ave. N. Tilghman Forest is the first development on the right.Courtesy of Re/max Southern Shores Nmb - Cell: 843-446-2702
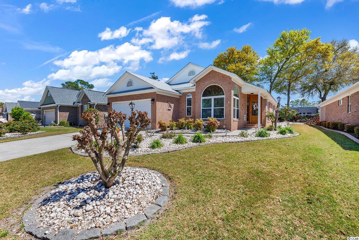
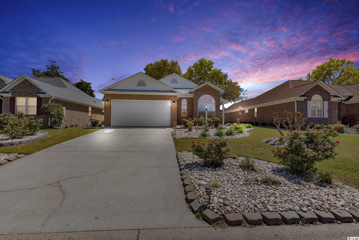
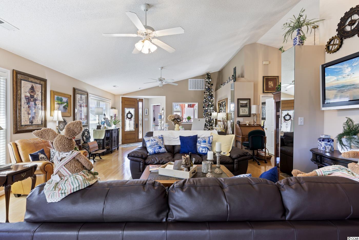
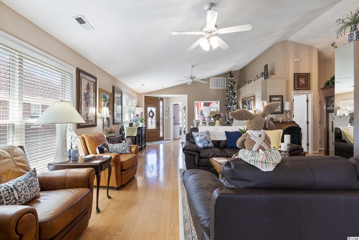
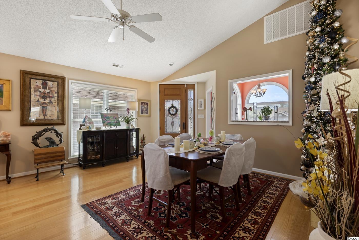
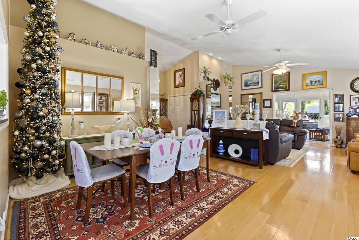
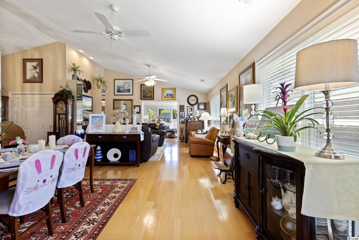
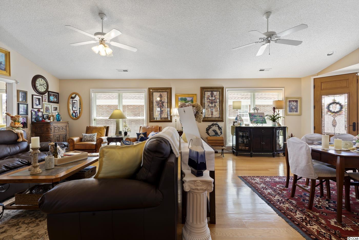
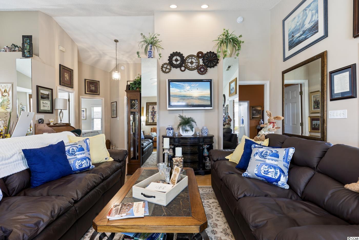
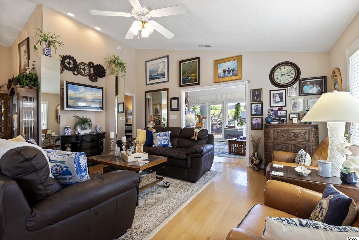
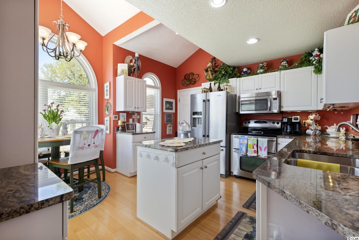
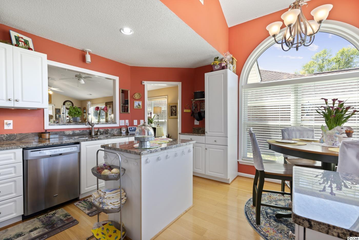
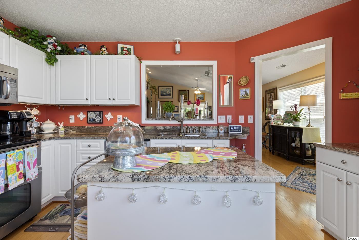
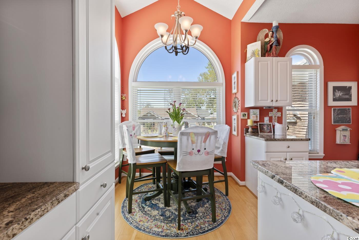
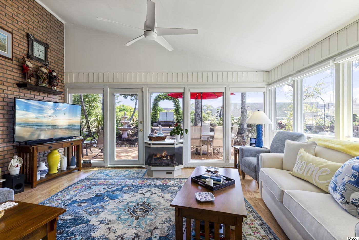
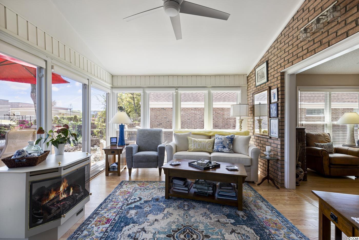
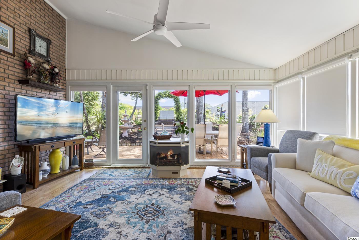
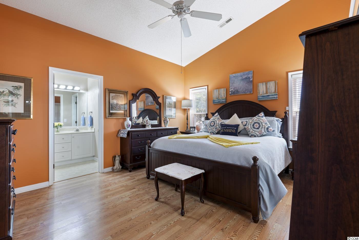
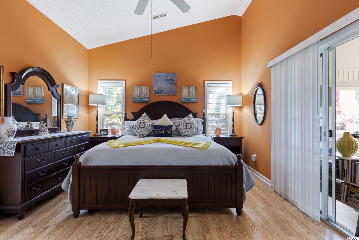
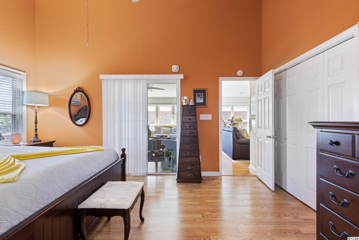
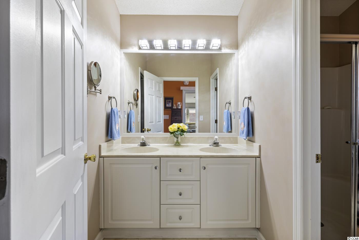
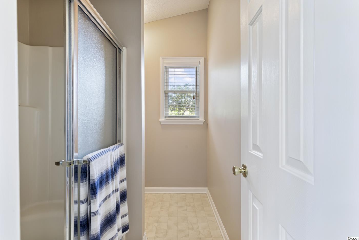
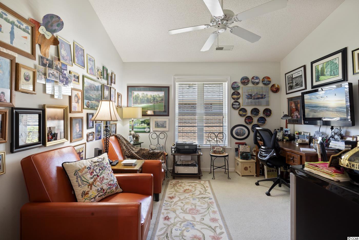
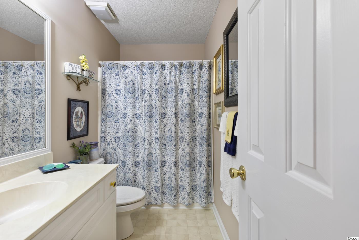
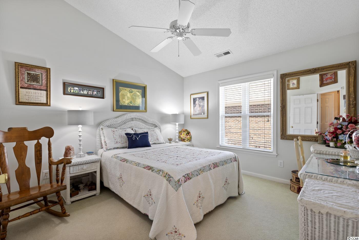
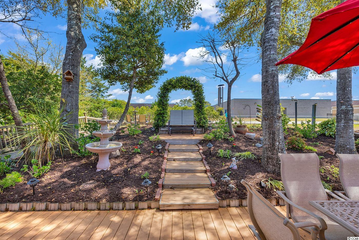
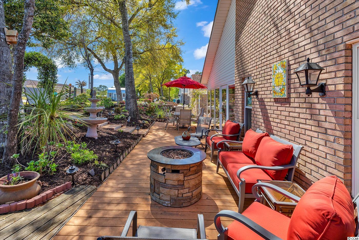
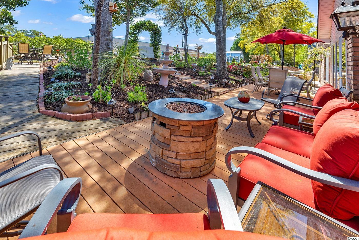
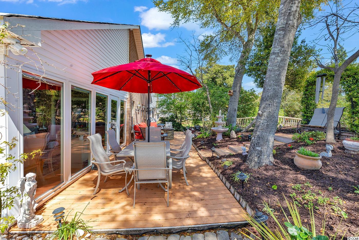
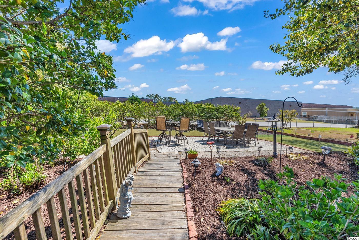
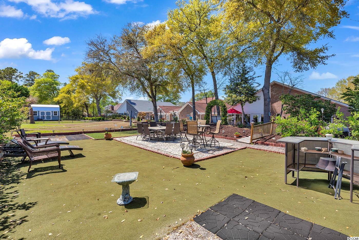
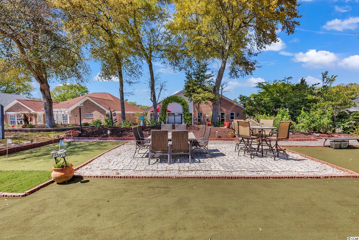
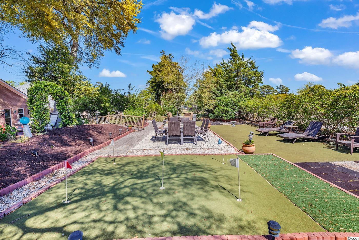
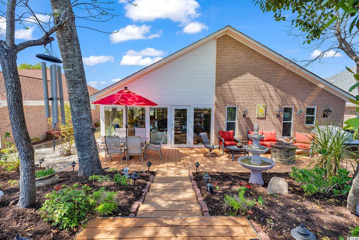
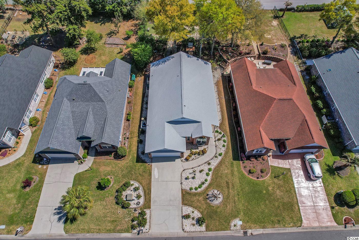
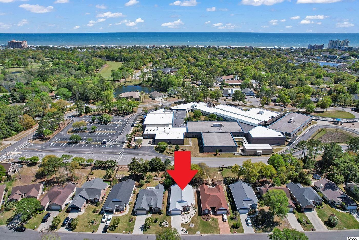
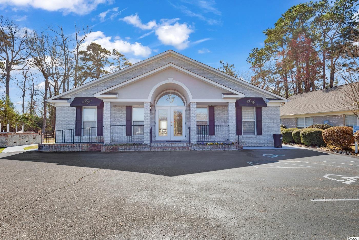
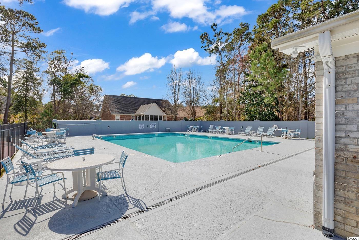
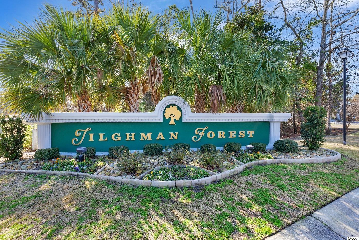

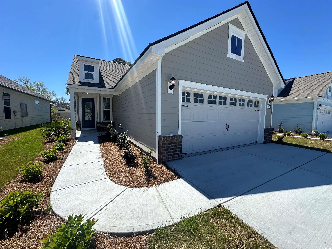
 MLS# 2408446
MLS# 2408446 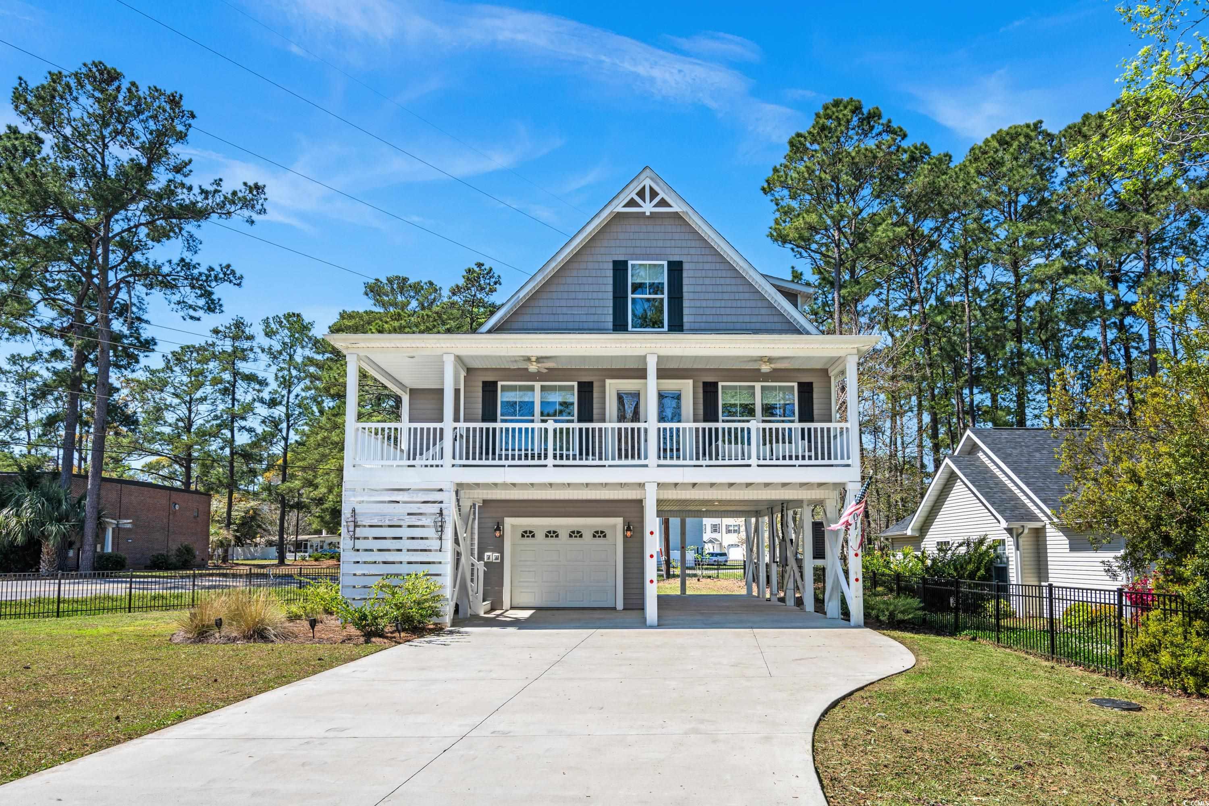
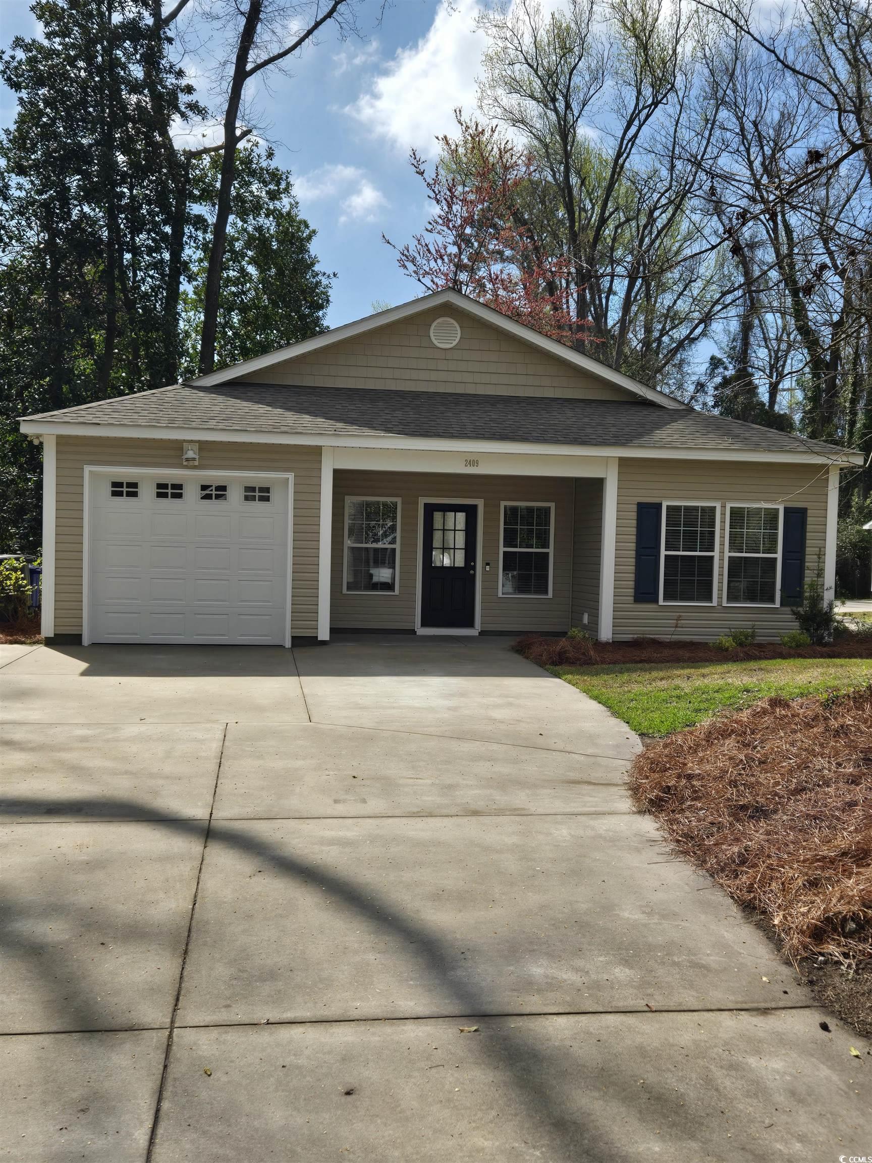
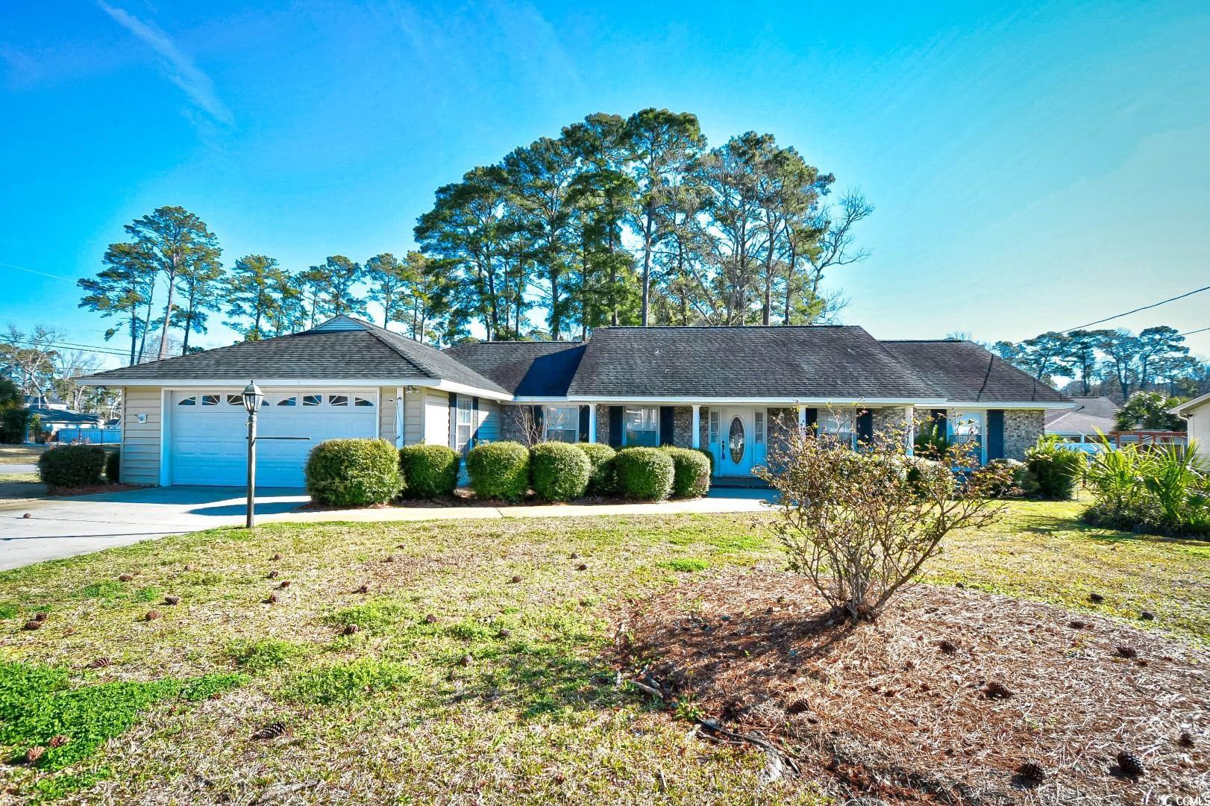
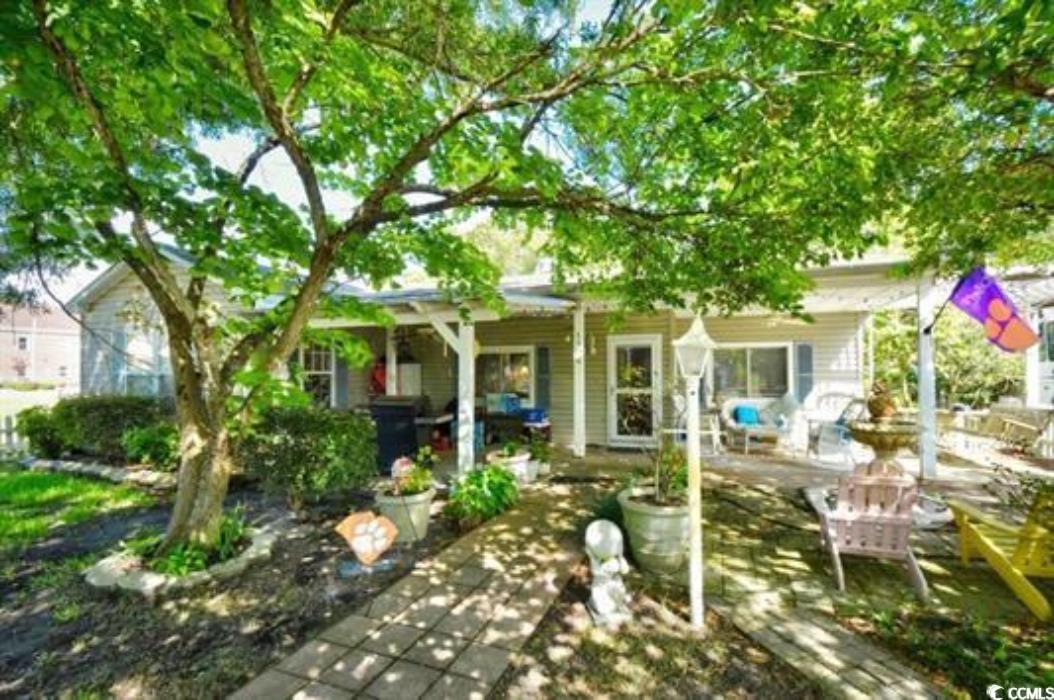
 Provided courtesy of © Copyright 2024 Coastal Carolinas Multiple Listing Service, Inc.®. Information Deemed Reliable but Not Guaranteed. © Copyright 2024 Coastal Carolinas Multiple Listing Service, Inc.® MLS. All rights reserved. Information is provided exclusively for consumers’ personal, non-commercial use,
that it may not be used for any purpose other than to identify prospective properties consumers may be interested in purchasing.
Images related to data from the MLS is the sole property of the MLS and not the responsibility of the owner of this website.
Provided courtesy of © Copyright 2024 Coastal Carolinas Multiple Listing Service, Inc.®. Information Deemed Reliable but Not Guaranteed. © Copyright 2024 Coastal Carolinas Multiple Listing Service, Inc.® MLS. All rights reserved. Information is provided exclusively for consumers’ personal, non-commercial use,
that it may not be used for any purpose other than to identify prospective properties consumers may be interested in purchasing.
Images related to data from the MLS is the sole property of the MLS and not the responsibility of the owner of this website.